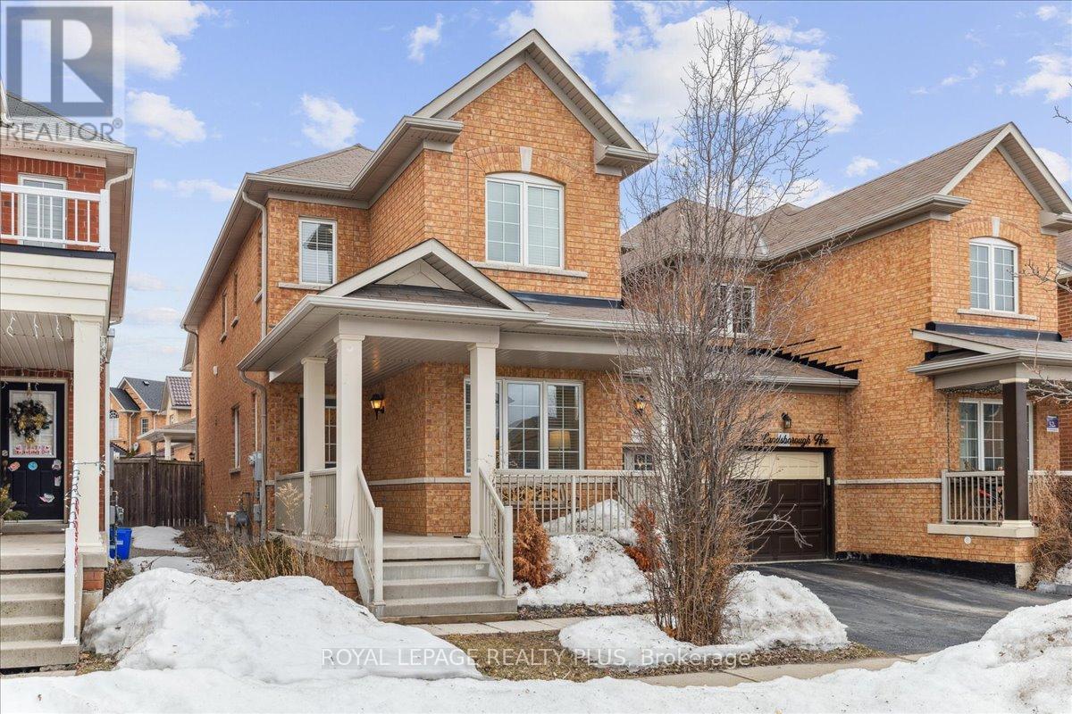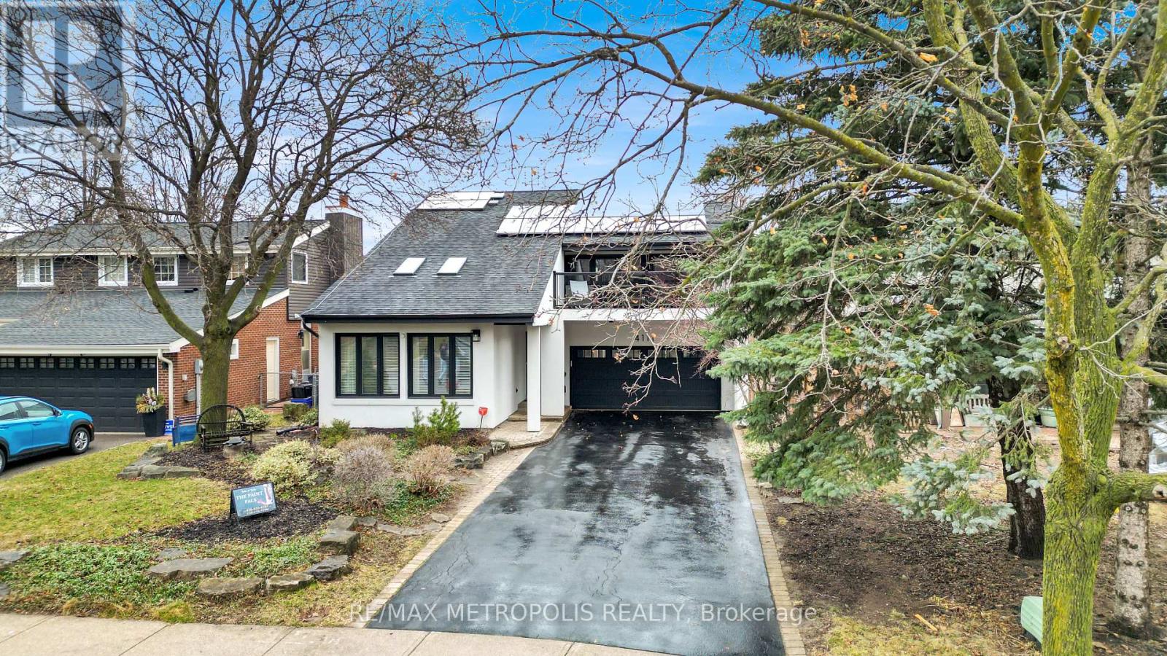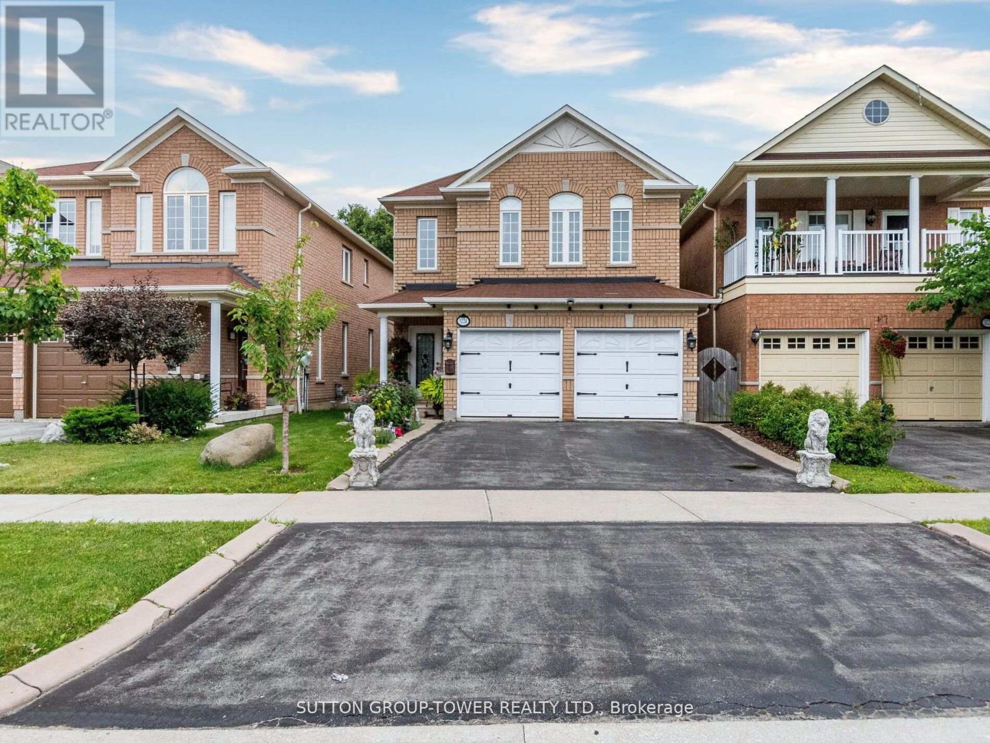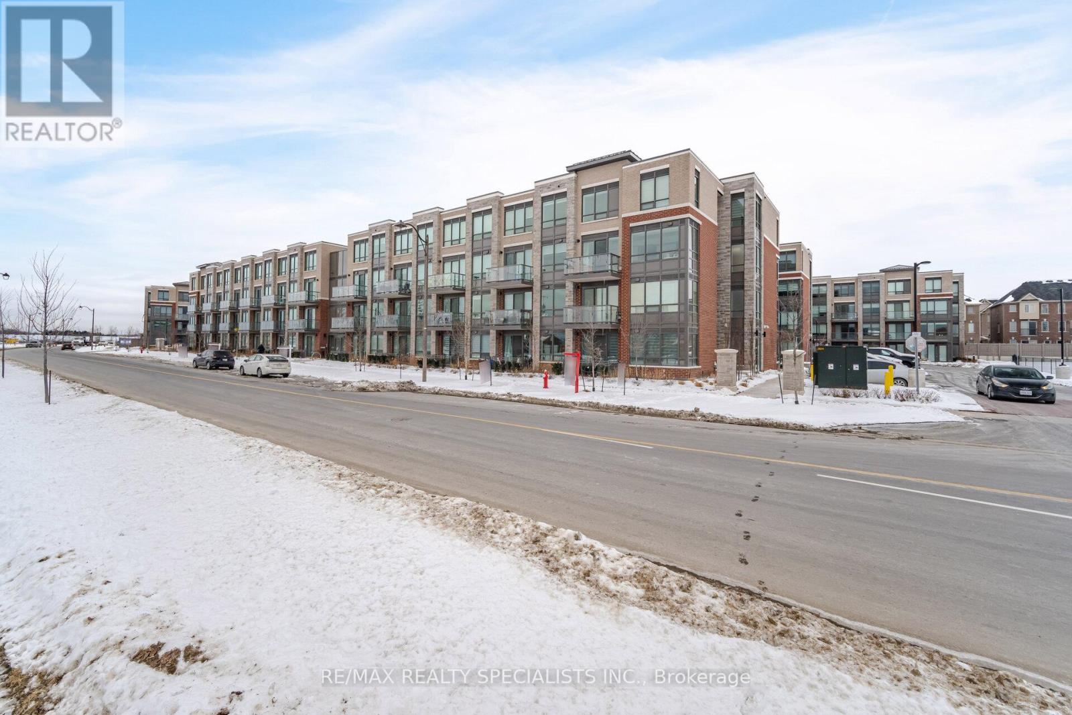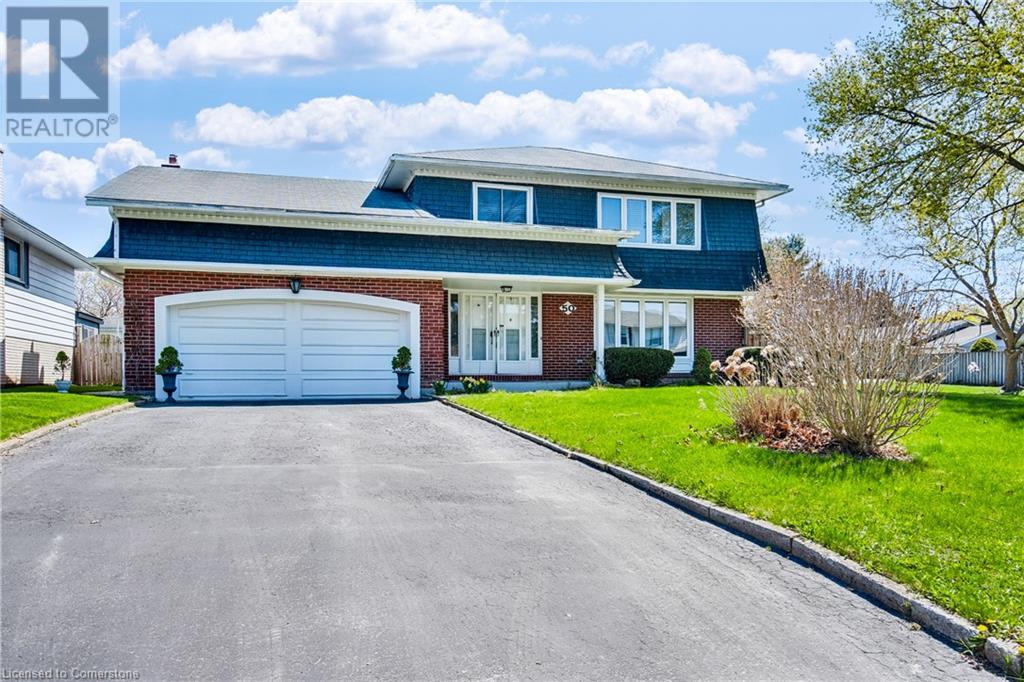337 Landsborough Avenue
Milton, Ontario
This beautifully designed Semi-Detached home features an open-concept layout , 2007 Sqf (above ground) offering a bright and airy atmosphere. With 4 bedrooms and 3 washrooms, this home is perfect for families. Enjoy carpet-free flooring throughout the whole house , linked only from the garage, a convenient garage door entry, and an upper-level laundry room for added ease. Located just minutes from Milton Sports Complex, hospitals, schools, parks, and shopping centres, with quick access to downtown Milton. A must-see! (id:59911)
Royal LePage Realty Plus
Upper - 577 Grant Way
Milton, Ontario
Gorgeous Executive Home in Miltons Most Desirable Location Approx. 2800 Sqft of luxurious living space. This home boasts separate living, dining, and family rooms, along with a second-floor loft for added versatility. The gourmet kitchen is perfect for family gatherings, featuring a spacious breakfast area and a walk-out to a private courtyard. The main floor also includes a convenient laundry room. All bedrooms are generously sized, with a master retreat that includes a luxurious 5-piece ensuite. Situated on a premium lot, this home offers both comfort and elegance in an ideal location. (id:59911)
Century 21 Green Realty Inc.
4111 Sharonton Court
Mississauga, Ontario
Welcome to 4111 Sharonton Crt, this property is conveniently located in the end of a cul-de-sac backing onto a greenbelt in this sought after pocket in Erin Mills, Mississauga. This neighborhood is lined with beautiful mature trees. The home boasts hardwood flooring and pot lights throughout, and the kitchen comes fully equipped with a gas range, stainless steel appliances and a chef's sink for culinary enthusiasts. Large windows and skylights in the open concept main floor provide ample natural light and a natural gas fireplace for extra warmth during those cold winter months. On the second floor you'll find a large primary bedroom with an ensuite bathroom. Two of the bedrooms have direct access to the front terrace located above the two car garage. The basement has a fifth bedroom which is currently being utilized as a gym. Also, a sitting room with a walkout to the Jacuzzi hot tub in the backyard. The backyard features a deck with a side entrance for quick access to the kitchen and dining room. The main and second floors have been freshly painted prior to listing. This home also has an endless water heater and a solar powered hot water tank. Central vacuum for your convenience. 8 car parking in the private drive-way. Located within a short distance of many amenities including, convenience stores, Erin Mills Town Center, Credit View hospital, Lifetime Fitness, highway403, QEW, schools, parks, playgrounds and much more. Don't miss out on your chance to own your home in this beautiful family friendly neighborhood.*****OPEN HOUSE SATURDAY, MARCH 8 & SUNDAY, MARCH 9 FROM 2:00-4:00PM***** (id:59911)
RE/MAX Metropolis Realty
304 - 551 Maple Avenue
Burlington, Ontario
Experience the best of Burlington in this stunning 1 bedroom plus den condo in the highly sought after Strata building. Combining style, comfort, and convenience, this rare gem is just steps from Spencer Smith Park, the waterfront, and the vibrant downtown core, with its fantastic dining, shopping, and entertainment.Spanning 800 sq. ft, this open concept unit features light modern flooring and a bright, updated chefs kitchen with granite countertops, stainless steel appliances, a sleek breakfast bar, and ample storage. The spacious living and dining areas flow seamlessly, creating an inviting atmosphere. The den is ideal for a home office or guest space, while the modernized four piece bathroom adds a fresh, contemporary feel.Western exposure fills the space with natural light and leads to an expansive and rare 484 sq. ft. private patio an outdoor oasis perfect for relaxing, entertaining, or taking in breathtaking sunsets.The Strata building offers premium amenities, including 24 hour concierge and security, an indoor pool and spa with stunning views, a state-of-the-art gym with a yoga and Pilates studio, a steam room, a games room, a stylish party room, and a rooftop patio with BBQs. On-site guest suites provide additional convenience for visitors.With two parking spots and a locker included, plus easy access to highways, schools, and all local amenities, this condo is a rare opportunity for luxury living in a prime location. Don't miss this gem. (id:59911)
Sage Real Estate Limited
Bsmt - 56 Archerhill Drive
Toronto, Ontario
Bungalow Lower Level for lease in West Deane Neighborhood (same square footage as Main Level).Over 1,000 square feet of living space with 1 extra-large bedroom and an extra-large den with a working gas fireplace. A door can be installed at den entrance upon request to make it a second bedroom. Large storage spaces at entrance and under-stair walk-in closet. 3-piece bathroom and private laundry. Tall ceiling height with above ground windows. Private side entrance & side space.1 person (owner) living on Main Level. Utilities included.*For Additional Property Details Click The Brochure Icon Below* (id:59911)
Ici Source Real Asset Services Inc.
40 Devonshire Drive
Wilmot, Ontario
NEW HAMBURG DETACHED BUNGALOW FOR SALE. This meticulously maintained open-concept detached bungalow offers nearly 4,000 sqft. of living space on a premium lot with no rear neighbors, in the highly sought-after Stonecroft community. Lovingly cared for by the original owners, this home features four spacious bedrooms, including two private ensuites on the main level, main-floor laundry, and large windows that fill the space with natural light. The walkout basement adds incredible versatility with a separate living area, ample storage, and rough-in plumbing for a full bathroomready for your personal touch. Recent upgrades include a new roof (2019), new furnace, heat pump and AC (2025), updated flooring and carpet (2023), and fresh paint throughout. A sprinkler system (2020) ensures easy lawn maintenance, while the wrap-around deck is perfect for relaxing or entertaining. The homeowners also enhanced the main level by removing a wall to create an open-concept layout (2015), and added a functional gas fireplace (2018). As part of the Stonecroft community, enjoy access to a private recreation center used as a meeting place and features tennis, pickleball and badminton courts, a fitness facility, indoor pool, sauna, games room, library, and more. Enjoy the beautiful walking trails with flowers and flowering trees. Two grocery stores and a pharmacy are within walking distance. Come and see our beautiful small town ambiance and make some new friends by joining our community during Christmas and New Years Eve. The entire complex is decorated with beautiful lights and we all celebrate with a band and singers from within our community. A rare opportunity in an exceptional community! (id:59911)
RE/MAX Twin City Realty Inc.
5224 Churchill Meadows Boulevard
Mississauga, Ontario
Spectacular Quality Residence Update With Detailed Finishes, Custom Kitchen Cabinetry W/ Granite Counters & Tile Backsplash, Rich Crown Moulding, Cozy Family Rm W/ Cathedral Ceiling And Picturesque Windows To Oasis Backyard. This Remarkable 4-Bedroom Home Include A Completely High-Quality Finished Basement W/ Hardwood Flooring, Pot Lights & Elect. Fireplace. Garage With 2 Separate Doors & Openers And Tiled Floor Ready For Your Luxury Vehicles. Lets Not Forget The Amazing Fenced Large Backyard Backing Onto Forested Green Space So Rare. Ready For Quick Closing. (id:59911)
Sutton Group-Tower Realty Ltd.
222-95 Attmar Drive
Brampton, Ontario
Stunning 1-bedroom, 1-washroom condo in Brampton Easts prime location! This bright unit offers a desirable southeast exposure, filling the space with natural light. Fully upgraded with modern finishes, it boasts spacious living and dining areas, a sleek kitchen, and a stylish bathroom. Perfectly situated within walking distance to a plaza and just minutes from major highways 7, 427, and 407 ensuring easy commuting. Close to shopping and amenities, this condo is an excellent opportunity for investors or first-time home buyers. Don't miss out! (id:59911)
RE/MAX Realty Specialists Inc.
Avenue North Realty Inc.
Upper - 88 Louisa Street
Caledon, Ontario
Utilities are 40/60, credit report, employment letter or income verification, referral, are required (id:59911)
Homelife/romano Realty Ltd.
5908 - 30 Shore Breeze Drive
Toronto, Ontario
Eau Du Soleil The Art Of Refined Living. Condo Located Just Steps From Lake Ontario Is Your Premier Toronto Address. Known As The Sky Tower This Suite Boasts Impressive Views Of Lake Ontario And The City. Enjoy Amazing Sunset From The Expansive Balcony Above The City. Suite Has Two Bedrooms And Two Bathrooms Plus Parking, Open Concept Functional Layout And A Modern Interior With Soaring Ceilings. Floor To Ceiling Windows Always For Ample Natural Light Throughout The Day. Amenities In The Building Are Top Notched. Area Includes, Cafes, Restaurants, Grocery, Parks, Transit, High Walkability And Biking. Hwy Close By And Close To Marina. (id:59911)
RE/MAX Premier Inc.
63 - 16 Fourth Street
Orangeville, Ontario
This Stunning 2-bedroom condo apartment features a large open-concept layout with a north facing, open balcony with great views from the 6th Floor! The modern, and highly functional kitchen (2021 magic kitchen) with bonus built-ins using every inch of additional space, is very inviting & practical for the budding chef! Good sized living room/dining room combo with hardwood flooring (2015) that steps out onto your private balcony to enjoy the warmth and fresh air. Lovely window darkening shades are a nice touch, as needed. Spacious Primary bedroom boasts large walk-in closet. 2nd bedroom could be used as an office, if needed! The updated 3 pc bath (3 yrs +/-) includes a modern walk-in shower, vanity with large sink and plenty of shelving & storage. The convenient in-suite laundry area also has extra storage space, plus a convenient pantry/linen closet. The locker is on the same level as the unit (no. 63) just steps down the hall. Conveniently located close to downtown, amenities, restaurants, theatre & local parks! Condo fees include Rogers Internet & Cable contract in effect as of Feb.1! This one wont last! Check it out today ! Extra visitor parking available onsite. (id:59911)
Royal LePage Rcr Realty
50 Royal York Road
St. Catharines, Ontario
Welcome to 50 Royal York Rd, a spacious 4-bedroom Detached home in the highly desirable North St. Catharines Lakeshore community! Just steps from Lake Ontario, waterfront parks, and scenic trails, this home offers the perfect blend of comfort, space, and convenience. Step inside to find large principal rooms with beautiful hardwood floors throughout the main level, including a formal living and dining room, perfect for gatherings. The cozy family room features a charming fireplace and walkout patio doors that lead to your fully fenced backyard with an inground pool—an ideal space for relaxing, entertaining, and enjoying summer to the fullest! The renovated kitchen boasts ample counter space, modern finishes, and plenty of storage, making meal prep a breeze. Upstairs, you’ll find four generously sized bedrooms, including a spacious primary suite with a walk-in closet and private ensuite privileges. The fully finished basement is complete with a wet bar—perfect for hosting guests or creating the ultimate entertainment space. Plus, with a 6-year-old furnace and AC, this home offers peace of mind and efficiency. Located minutes from Port Dalhousie, top-rated schools, beautiful parks, shopping, and fantastic restaurants, this home also offers quick QEW access, making commuting effortless. Don’t miss this rare opportunity schedule your private showing today! (id:59911)
RE/MAX Escarpment Golfi Realty Inc.
