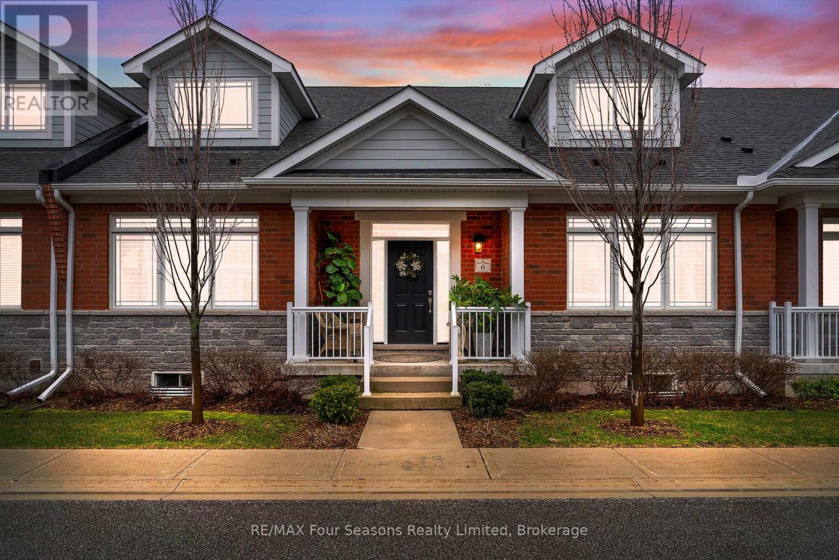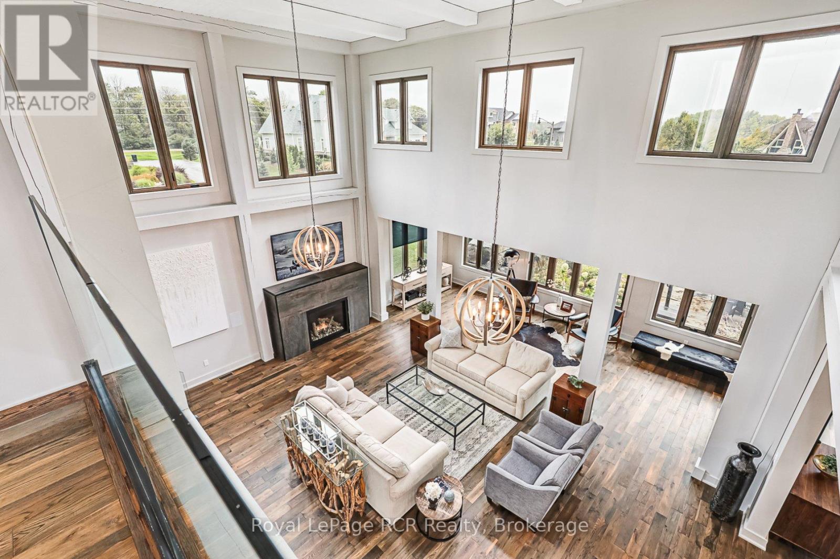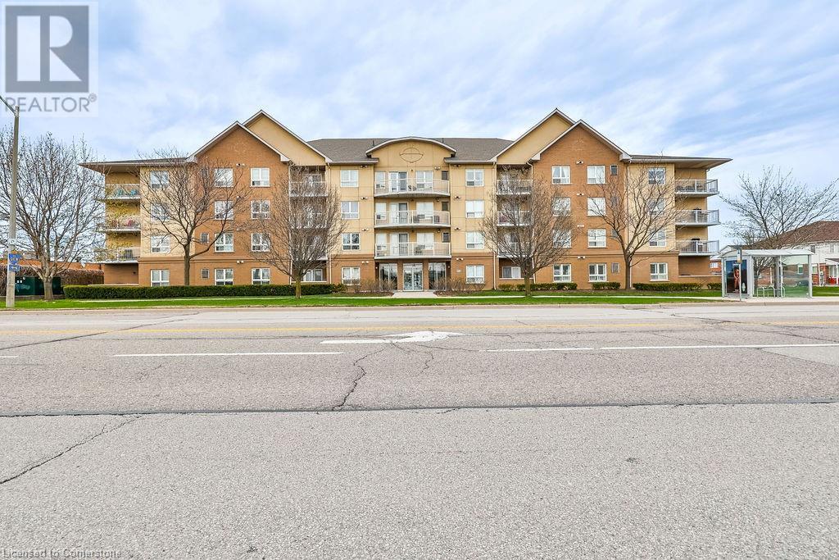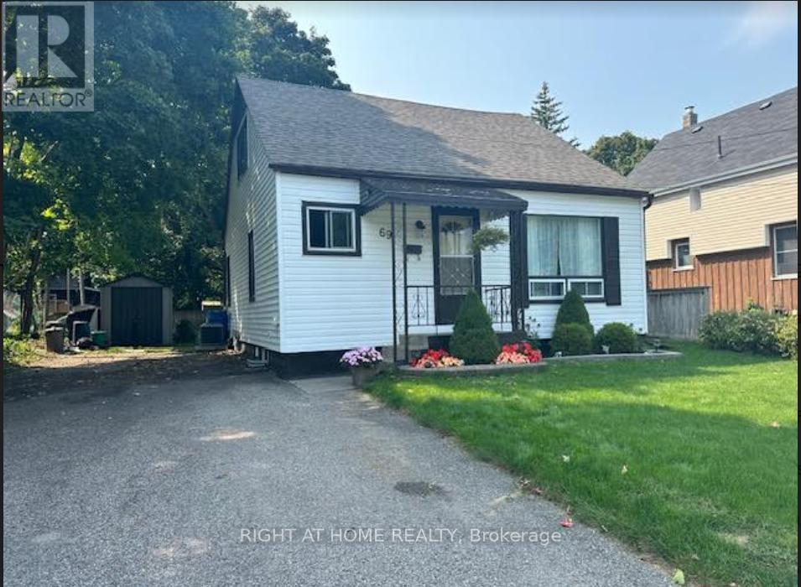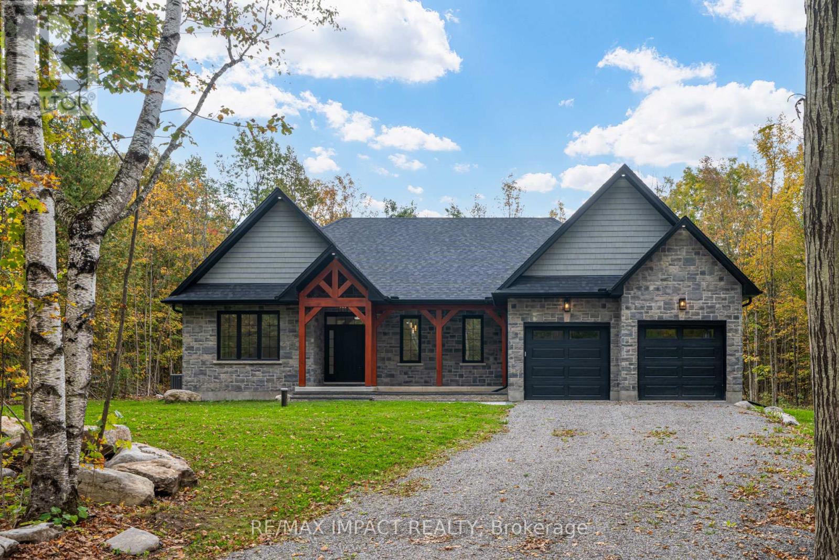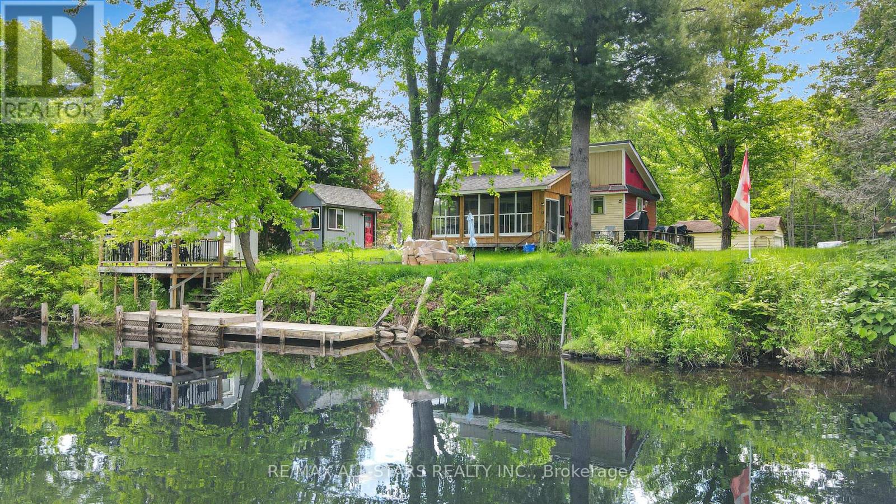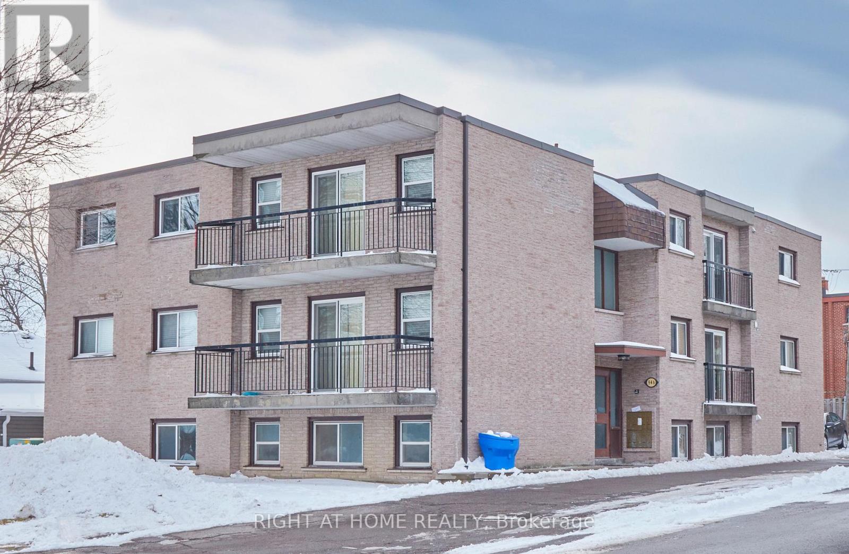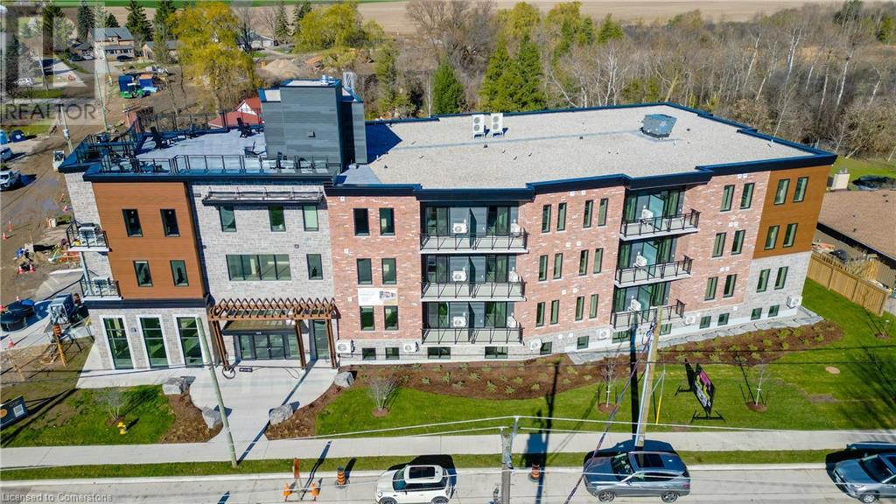6 Collship Lane
Collingwood, Ontario
Life is Good at The Shipyards! Welcome to this Impressive Bungalow in the Highly Sought-After Mackinaw Village, Just Steps from the Sparkling Blue Waters of Georgian Bay and Right in the Vibrant Heart of Downtown Collingwood. With Low Condo Fees of Just $425.41.This Sophisticated Residence offers 1,593 sq. ft. of Main-Floor Living (2356 sf of Total Finished Space) Including 2 Spacious Bedrooms and 3 Bathrooms, Plus a Beautifully Finished Lower Level Featuring a Games Room, Recreation Area, and Space with Potential to Create your Dream Theatre, Gym, Studio, Hobby Room or Simply use as Generous Storage. Notable Features~ *Open-Concept Layout with 9-Foot Ceilings *Gourmet Kitchen with Granite Countertops *Center Island & Elite Stainless Steel Appliances *Rich Hardwood Flooring *Cozy Natural Gas Fireplace *Large, Light-Filled Windows in Every Room *Private Primary Suite with Ensuite Bath *Stylish 4-Piece Main Bathroom *Convenient Main Floor Laundry *Private Deck with Gas BBQ Hookup *Charming Covered Front Porch *Double Car Garage with Inside Entry~ Plus a Double Driveway and Total of 4 Parking Spaces! This is the Ideal Home for Energetic Weekenders, Ambitious Professionals, or Freedom-Seeking Retirees Looking for a Maintenance-Free Lifestyle in a Vibrant Waterfront Community. Location Highlights: Collingwood Offers the Perfect Blend of Small-Town Charm and Big-City Amenities~ All Within Walking Distance *Boutique Shops, *Cafes & Fine Dining. A Dynamic Mix of Art, Culture, and Live Events, Scenic Waterfront Trails, Vineyards, Orchards & Local Breweries. Year-Round Activities Include Boating, Biking, Hiking, Skiing & Golf. Come Experience the Best of the Southern Georgian Bay Lifestyle~ This Exceptional Home Won't Last Long! View the Virtual Tour and Book your Private Showing! (id:59911)
RE/MAX Four Seasons Realty Limited
4 Meadowlark Way
Clearview, Ontario
Welcome to the sought-after Windrose Estates, conveniently located next to Osler Bluff Ski Club in an exclusive enclave of acre+ properties with their own shared 'Sanctuary' greenspace. Enjoy the privacy of this fully landscaped, mature 1 acre lot, while being only minutes from Blue Mountain Resort, Northwinds Beach or Downtown Collingwood. This luxurious home offers over 6400sqft of living space with a gourmet kitchen that is well appointed with a Wolf gas range, SubZero built in and access to an extra servery and Butler's Pantry with wet bar & beverage drawers ensuring ample prep areas to entertain a crowd. The walk-in wine room is a vision, right next to the spacious dining room which enjoys it's own views of Osler Bluff ski hills! From the back yard, gaze at the ski hill lights of Blue Mountain and watch their fireworks! Invite your guests to stay in the main floor guest room with ensuite or put the In-law suite in the lower level to good use. The primary bedroom truly is a retreat with double doors leading to it's office & laundry room, grab a coffee then through the 2nd doors to your spacious suite for a restful soaker tub & sleep. With 5 bedrooms and 6 luxurious bathrooms, this home offers plenty of space to rest and relax. The oversized, triple-car garage will also take all your bikes & gear, plus the mudroom & large storage spaces are at your service for ski tuning too! The professionally landscaped grounds include a sprinkler system, natural flagstone walkways and massive patio, plus composite deck areas, an armour stone wall and fountains, and firepit, all surrounded by mature evergreen trees. The remaining backyard is still expansive enough for a pool. With stunning views of Osler and Blue Mountain, this move-in ready chalet is a dream for your fulltime or recreational living! Perfectly located on the south side of the area's 4-season playground for easy access to Toronto. Creative financing available, including VTB, interest rate buy down! (id:59911)
Royal LePage Rcr Realty
4450 Fairview Street Unit# 402
Burlington, Ontario
Rarely Offered 1012 sq Ft Hampshire 2 bedroom 2 bathroom corner unit in the desirable south end of Burlington. This freshly updated large 2 bedroom 2 bathroom unit is close to all amenities either by car public transit or walking. Come take advantage of all Burlington has to offer! steps away from the popular walking path, major grocery stores and a bus route to local plazas and malls. (id:59911)
Right At Home Realty
142 Rodgers Road
Trent Hills, Ontario
Welcome to this immaculate waterfront year-round home situated on Trent River with southwestern exposure. This stone and sided bungalow features many recent upgrades throughout. Walk up to the Great room boasting ledge stone propane fireplace, fabulous water view and access to the wraparound deck. Bright kitchen with stainless steel appliances and side entrance to the decking. Master suite with walk-in closet, 3-piece ensuite, with shower and linen closet. 2 additional bedrooms, Murphy bed for company, plus main floor laundry and 4 PC bath. Take a few steps down to the lower-level family room, propane fireplace, bedroom and 3 PC bath. Lots of storage in utility room and pantry. This lovely landscaped property features a screened gazebo, hot tub for relaxing and enjoying the water views and nature. 3 outdoor sheds, one with potential for a bunkie. Attached carport. A wired in Generac system and a new water softener system. Fire pit for entertaining by the river. Sit out on the spacious custom Floe dock system with seating for 8 on the sun deck. Boating through the Trent Severn Waterway. 15 minutes to village of Campbellford for all amenities. 10 minutes to the town of Stirling. 10 minutes to Frankford. Nothing to do, just move into this beautiful home and soak up the lifestyle of waterfront living. (id:59911)
Ball Real Estate Inc.
69 Victoria Avenue N
Kawartha Lakes, Ontario
This neat and tidy home offers excellent value at a very reasonable price. With 4 bedrooms and the potential for a 5th bedroom downstairs, its ideal for a growing family. The home is centrally located, providing easy access to downtown and all essential amenities, including shopping, schools, parks, and scenic trails. Don't miss out on this fantastic opportunity for comfort and convenience in a highly desirable area! (id:59911)
Right At Home Realty
11 Maplewood Court
Trent Lakes, Ontario
Nestled on scenic Pigeon Lake with deeded lake access in the desirable Trent Lakes (Buckhorn/Lakehurst area), this exceptional 2,036 sq. ft. custom-built home offers 3 spacious bedrooms, 2 modern bathrooms, and a full unspoiled basement with large windows awaiting your personal touch. Set on a private 0.80-acre lot surrounded by mature trees, this property provides ultimate privacy and tranquility. With lake access right from your backyard, you can walk to the water, soak in the waterfront lifestyle, and even install your own dock for endless enjoyment. The homes exterior showcases a striking combination of brick and stone, complemented by black trim accents, and is framed by the natural beauty of the surrounding trees. A charming 22' covered front porch with timber-frame construction and a beautifully crafted stone walkway invites you inside. At the back, a covered deck off the dining area offers a perfect spot for outdoor entertaining. Step inside to an open-concept layout filled with natural light. High ceilings, pot lights, engineered hardwood flooring, and elegant porcelain tile set the tone throughout. The heart of the home is the stunning white kitchen, featuring black hardware, stainless steel appliances, quartz countertops, and a stylish matching backsplash, all anchored by a large island with breakfast bar. The adjoining dining area and great room flow seamlessly, creating the ideal space for family gatherings. The thoughtfully designed layout places two secondary bedrooms and a main bath on one side of the home, while the luxurious primary suite, complete with a 5-piece ensuite and walk-in closet, enjoys privacy on the opposite side. Additional conveniences include main floor laundry with direct access to the attached double garage, which is fully drywalled and painted. Located in the highly sought-after Sugarbush community, this home offers the perfect balance of modern living and nature's beauty, with lake access and all the comforts you could desire. (id:59911)
RE/MAX Impact Realty
143 Fell Station Drive
Kawartha Lakes, Ontario
Welcome to this charming 2-bedroom, 1-bathroom open-concept cottage, perfectly nestled on the serene banks of the Burnt River. Offering a seamless blend of comfort and rustic charm, this cozy turnkey retreat invites you to unwind in its warm embrace. The spacious living room, featuring a cozy electric fireplace, creates an inviting atmosphere ideal for relaxing evenings with loved ones. With two snug bedrooms and a thoughtfully appointed bathroom, the cottage provides a peaceful haven for a restful night's sleep after a day of outdoor adventures. One of the standout features is the sunroom/porch, where you can bask in the natural beauty of the river, sip your morning coffee, or lose yourself in a good book. Outside, the property is equipped with a garage for convenient storage, a Bunkie with a loft offering extra sleeping space or a fun hideaway for kids, and a shed to house your tools and outdoor gear. This delightful property is the perfect place to escape, relax and enjoy all the nature has to offer. (id:59911)
RE/MAX All-Stars Realty Inc.
22 Gracefield Lane
Belleville, Ontario
Welcome to this gorgeous 2 bedroom 2 bathroom townhome situated on the Bay of Quinte. This 1 and 1/2 story St James by the Bay unit is the perfect find. Step inside to your stunning foyer. Off to the left sits a beautiful kitchen with granite countertops and ample storage. Follow your way through to an inviting living room. Natural light pours in from floor to ceiling windows and patio doors that open up to a lovely seating area. To finish off the main level, your primary getaway complete with ensuite and the perfect place to kick back and relax. A loft area gives way to a second bedroom and seating area as well as a second bathroom. An unfinished basement offers plenty of storage space. With main floor laundry and easy access to downtown Belleville plus all amenities this unit is the perfect place for you to say welcome home. **EXTRAS** St. James by the Bay Village is a Right to Occupy, Life Lease Adult Style Community, mthly maintenance fees $491.86, annual insurance $477.54 Maintenance outside snow removal lawn & garden window cleaning Furnace & Air (id:59911)
RE/MAX Quinte Ltd.
42 Gotha Street
Quinte West, Ontario
Situated on 1.4 acres in the heart of Quinte West, this industrial property offers 15,721 sqft of versatile space, perfect for your business needs. The property includes 13,200 sqft of ground-floor warehouse space with approximately 15 ft clear height, 2 truck-height doors (12x8 & 10x8), and a 14x12 bay door for easy loading and unloading. The ground floor also features 1,075 sqft of office space, with an additional 1,207 sqft of office area on the second floor. Positioned at the end of a cul-de-sac, the property provides ample room for truck maneuverability and parking for employees. Located just 1 hour from the GTA, 3 hours from Ottawa, and 3.5 hours from Montreal, this property is ideally positioned in a region experiencing significant growth in population and industry. Don't miss the opportunity to secure this prime industrial space in the thriving Quinte West area! (id:59911)
RE/MAX Quinte Ltd.
102 - 946 Masson Street
Oshawa, Ontario
Located In Desired Area Of North Oshawa, This 2 Bedroom Lower Level Unit Is Like New. This Beautifully Designed Unit Offers Kitchen With Quartz Counters With Under Mount Sink. The Bathroom Features Plenty Of Storage With Floating Vanity And Matching Cabinetry. The Master Bedroom Is Oversized And Has A Walk In Closet. Secondary Bedroom, And Large Bright Windows Complete The Unit. (id:59911)
Right At Home Realty
162 Snyders Road Unit# 202
Baden, Ontario
Welcome to Brubacher Flats, a modern four-level apartment complex in the heart of Baden. The Matthews floor plan offers 573 sq ft of bright and stylish living space. The 1-bedroom, 1-bathroom unit offers thoughtfully designed living space with premium finishes, vinyl plank flooring, soft-close cabinets, large windows, and air conditioning. Each unit comes equipped with in-unit laundry, 5 stainless steel appliances, and included window coverings for your convenience. The secure, quiet building is ideal for singles, couples, and seniors. Tenants also enjoy access to an exclusive rooftop deck. Covered and outdoor parking are available for a fee. Located close to walking trails, schools, public transit, and just minutes from major stores, Brubacher Flats offers modern living in a peaceful, convenient setting. Special Offer: One month rent free! (id:59911)
Coldwell Banker Peter Benninger Realty
162 Snyders Road Unit# 103
Baden, Ontario
Welcome to Brubacher Flats, a modern four-level apartment complex in the heart of Baden. The Klass floor plan offers 615 sq. ft. of bright and stylish living space with 1 bedroom and 1 bathroom, thoughtfully designed for comfort and convenience. This unit features premium finishes, vinyl plank flooring, soft-close cabinets, large windows, and air conditioning. Each unit also includes in-unit laundry, 5 stainless steel appliances, and window coverings. The secure, quiet building is perfect for singles, couples, and seniors. Tenants have access to an exclusive rooftop deck, and covered or outdoor parking is available for a fee. Conveniently located near walking trails, schools, public transit, and just minutes from major stores, Brubacher Flats combines modern living with small-town charm. Special Offer: One month rent free! (id:59911)
Coldwell Banker Peter Benninger Realty
