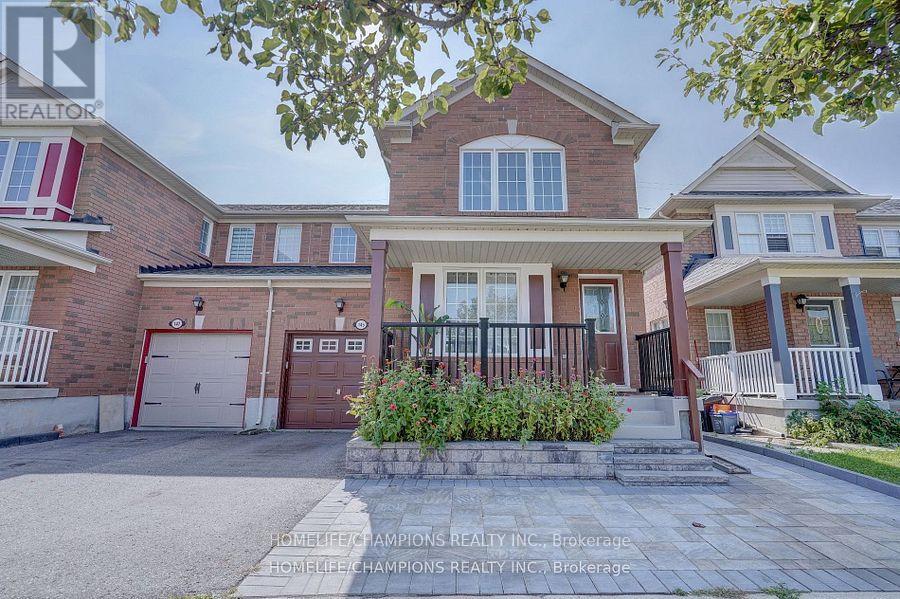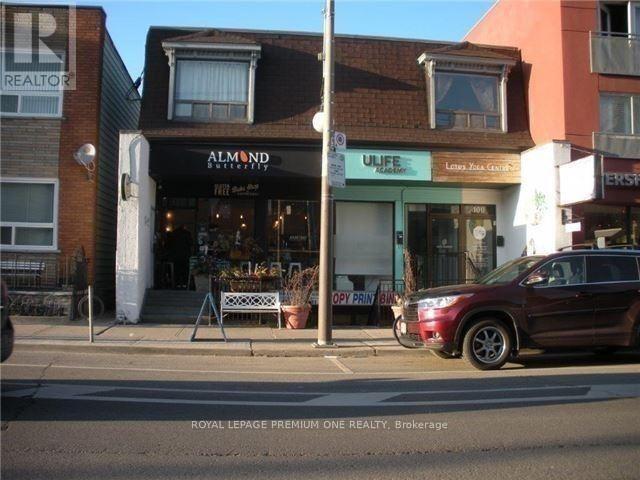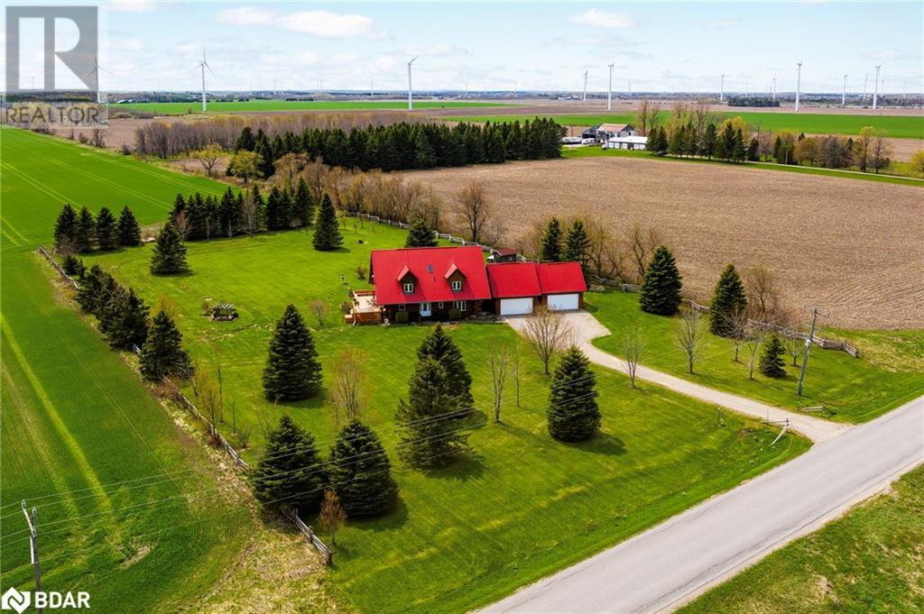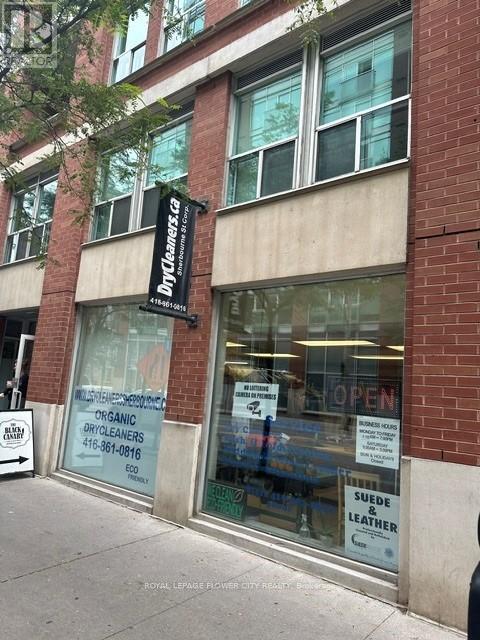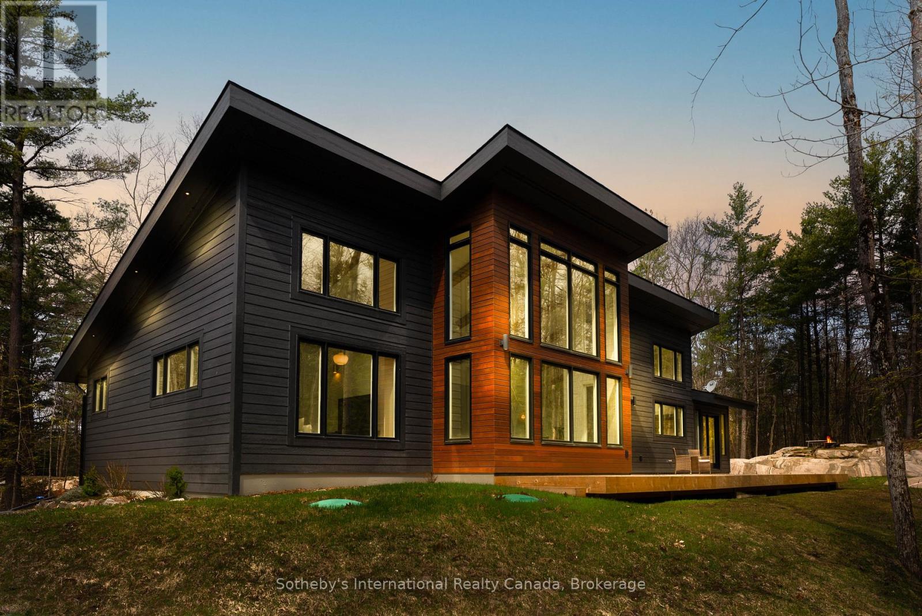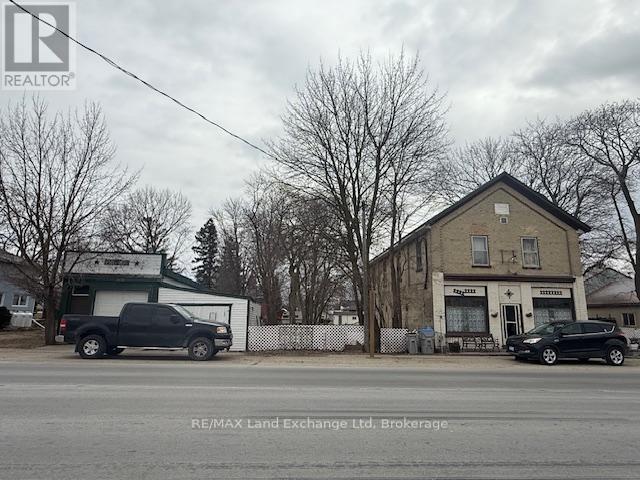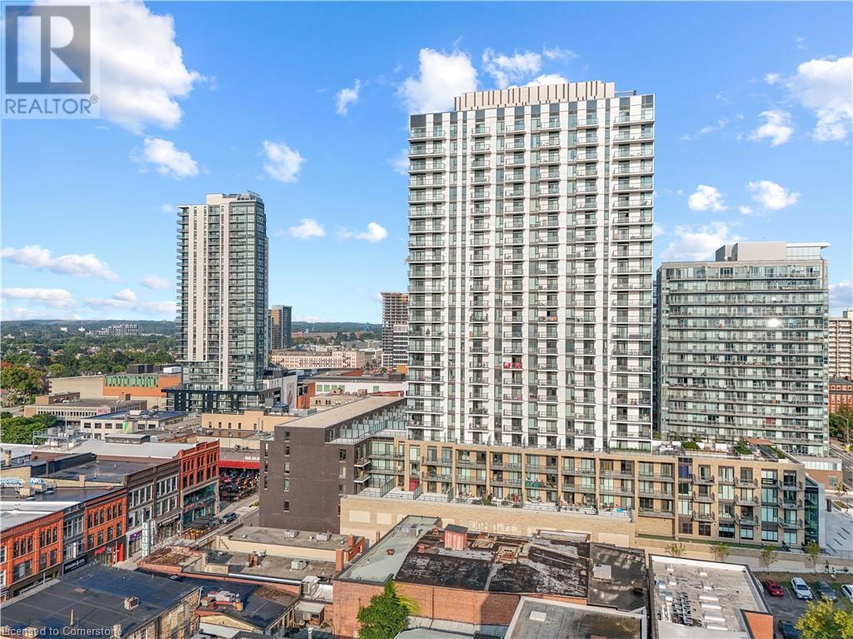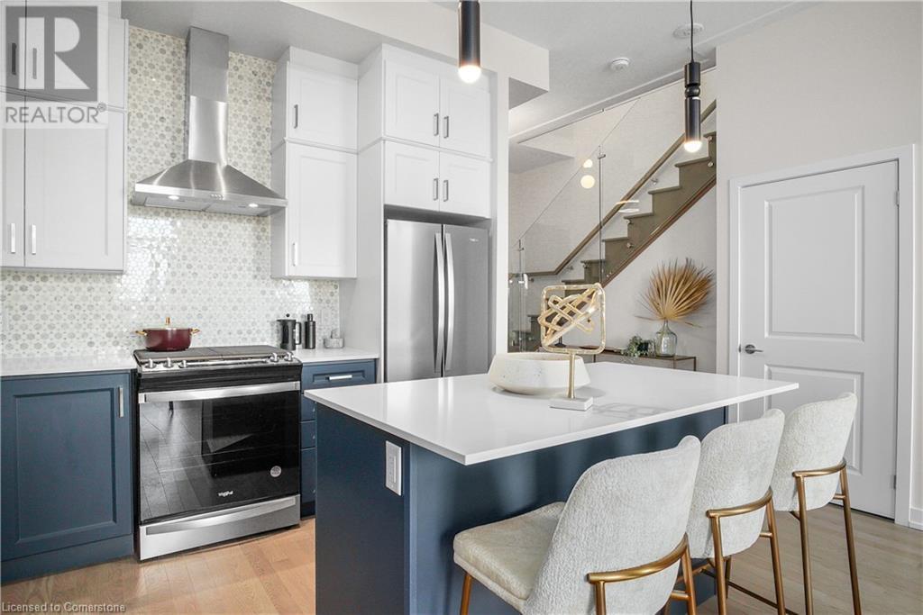301 - 684 Warden Avenue
Toronto, Ontario
Client Remarks: Welcome to this beautiful 2-bedroom + spacious den suite at St Clair Pointe Condos nestled on a quiet cul-de-sac and backing onto the serene Taylor Massey Creek. This unit features a highly sought-after open-concept layout that maximizes every square foot of living space. Enjoy seamless indoor-outdoor living with a walkout to a massive private terrace, ideal for entertaining or relaxing. The versatile den is perfect as a home office, playroom, or guest area. This home comes with one owned parking spot and is located in a quiet, family-friendly, low-rise building with beautifully maintained grounds, ample visitor parking, and low maintenance fees. The entire A/C and heating system set is new ($15,000 unit). A commuter's dream, just 5 minutes to Warden Subway Station, Warden Hilltop Community Centre, TTC bus stops, and a variety of shops and daily amenities. Whether you're a first-time buyer, downsizer, or investor, this move-in-ready suite offers unmatched value, space, and convenience in the heart of the city. (id:59911)
RE/MAX Realty Services Inc.
145 Raponi Circle
Toronto, Ontario
ocated MOST desirable Staines area*** Beautiful Semi-Detached home with 3+1 Bed With finished walk-out basement*** Very calm & compact Neighborhood in the Brookside community*minutes to Brookside School***Large windows & Open backyard brings lots of sunlight into the Home*** New Staircase& painting just done***Spacious kitchen with breakfast area, Granite countertop*** Large Master bedroom with W/I Closet,4Pc Ensuite*** Stone outdoor stair & Extended Interlock***Few minutes to shopping center & all banks, TTC & 401,407*** close to Toronto Zoo & Rouge National Urban Park*** **EXTRAS** Kitchen Rough-in for the Basement (id:59911)
Homelife/champions Realty Inc.
408 - 50 Power Street
Toronto, Ontario
The Price Is Real! A Gorgeous 1+1 Suite At The New Home Condos At Adelaide + Power For Under $500,000! Featuring Built In, Stainless Steel Kitchen Appliances With Custom Backsplash & Cabinetry! Clear Views From The Large South Facing Balcony - Huge Windows In The Open Concept Living Space, Allowing Tons Of Natural Light In! Den Nook Makes For A Great Office/Second Bedroom. Located In Corktown Near The Don River, Close To The Distillery District, Great Shops & Dining! Easy Access To Transit And Dvp/Gardiner. Stacked Washer & Dryer Included. Condo is Virtually Staged. Vacant, Easy Viewing. ** EXTRA** Amenities Include: Event Room With Catering Kitchen And Bar; Pet Wash Station; Fitness Studio; Yoga Studio; Lounge; Steam Rooms; Games Lounge; Outdoor Pool With Seating And Sundeck Areas, Outdoor Fireplace And Grills; Artists Workshop; (id:59911)
Royal LePage Signature Connect.ca Realty
Upstairs - 102 Harbord Street
Toronto, Ontario
Rare Second-Floor Office/Retail Space in Historic Harbord Village 1,100 Sq Ft Unlock your business potential in this bright and versatile 1,100 sq ft second-floor space located in the heart of Harbord Village. Perfect for office, studio, or educational use, this unique unit offers: Shared meeting room & washroom facilities Private rear entrance for added convenience Tons of natural light from multiple windows 1 dedicated parking spot Large street-level mural sign opportunity for standout branding Just steps from U of T, transit, and a vibrant mix of shops and cafes, this space blends character and functionality in one of Torontos most charming neighborhoods. Bring your vision to life and join the creative energy of Harbord Village. (id:59911)
Royal LePage Premium One Realty
737 - 8 Hillsdale Avenue
Toronto, Ontario
Rarely offered!!! The last sale was in 2023 in the iconic Art Stoppe Tower; this corner unit is affectionately called the"Tree House.; This 2-bedroom unit sits just above the tree-lined streets of Leaside. The southeast view captures the best natural light spreading throughout the unit. The galley kitchen upgrades are built-in LED lighting, granite counters & backsplash & waterfall counter island with seating on both sides. The integrated appliances give this gourmet kitchen a modern flair. The pillars add an architectural design that contrasting colours can enhance. You can add a table around for extra bar seating or a TV strap for an added decor option. The second bedroom has a private balcony facing the parkette and includes a fold-down Murphy bed, with shelving and extra storage. The amenities in this building are like their designer, Karl Lagerfeld, very bold, colourful and unique. They include a youth suite located on the 7th floor, which is a space for the kids to play, a two-storey high modern party room overlooking the courtyard is impressive: your friends & guests will love It! The gym & yoga studios have amazing views. The outdoor pool and outdoor lounge areas are breathtaking. You are left with the feeling like you're in another city. You get the feeling you've entered a modern hotel in France! It's special for sure! (id:59911)
Royal LePage Signature Realty
116278 Second Line Sw
Melancthon, Ontario
Escape to Paradise: Hand-Scribed Log Home on 2.58 Acres! Just minutes from Shelburne, this stunning 4-bedroom, 2-bathroom custom log home offers the perfect blend of rustic charm and modern luxury. Set on a private 2.58-acre lot, it promises sweeping views, complete privacy, and a tranquil lifestyle for those seeking peace and self-sufficiency. As you step inside, the warmth of the home is immediately apparent. Soaring vaulted ceilings and an open-concept layout create a spacious, airy atmosphere. A loft overlooks the living room, enhancing the sense of openness. Natural light pours through large windows, highlighting the intricate hand-scribed logs that give this home its unique character. Designed for efficiency and comfort, this home features natural gas heating, a cozy wood stove, and a geothermal water furnace for eco-friendly heating. A solar energy system in the garage helps reduce energy costs and minimize your carbon footprint. Step outside to your private outdoor sanctuary. Three levels of composite decking and a fenced backyard provide panoramic views of lush gardens and a large lawn. Established fruit trees—including apples and pears—along with raised garden beds, create the perfect space for growing your own food and embracing a sustainable lifestyle. The beautifully landscaped backyard is a retreat of its own, with a six-person hot tub for relaxation. A charming gazebo and wraparound decks offer the perfect spots for sunset dinners or starlit evenings. More than just a home, this property is a sanctuary where privacy, nature, and beauty come together. Experience the peaceful, self-sufficient lifestyle you've always dreamed of. (id:59911)
RE/MAX West Realty Inc.
59 Sherbourne Street
Toronto, Ontario
DRY CLEANING DEPO FOR SALE DOWNTOWN TORONTO .MUST SEE AMAZING LOCATION lot's OF FOOT Traffic CURRENT OWNER RUNNING THIS DRYCLEANING BUISNESS FROM LAST 18 YEARS. GOOD PROFITABLE BUISNESS EASY TO OPRATE LOTS OF NEW DEVELOPMENT IN THE AREA . LOTS OF REGULAR CUSTOMERS . PLEASE DO NOT GO DIRECTCURRENT OWNER IS RETIRING .LANDLORD IS OFFERING NEW LEASE FOR 5 YEARS (id:59911)
Royal LePage Flower City Realty
615 - 585 Bloor Street E
Toronto, Ontario
Welcome To This Stunning One-Bedroom Unit In The Heart Of One Of Toronto's Most Vibrant and luxury Neighborhoods. It has high ceiling unit with bright floor to ceiling windows, rare to find. This Beautiful Suite Is fully furnished and Located In The Tridel Via Bloor Building, A Modern High-Rise That Offers An Array Of Luxurious Amenities and out door pool and lounge And A Prime Location That Puts You At The Center Of It All. Step Inside And You'll Immediately Appreciate The Open And Airy Layout Of This Unit. The Spacious Living And Dining Area Is Flooded With Natural Light From The Floor-To-Ceiling Windows, Which Offer Lovely Views Of The Neighborhood. The Modern Kitchen Is Equipped With Stainless Steel Appliances, Quartz Countertops, island And Ample Storage Space. The Bedroom Is Cozy And Comfortable, With A Large Closet That Provides Plenty Of Storage. It Also Features An Ensuite Three-Piece Bathroom, Making It Convenient And Private. The Unit Also Includes An Additional Powder Room, Making It Convenient For Guests. With Easy Access To Public Transit, You'll Be Just A Short Ride Away From All That Toronto Has To Offer. (id:59911)
Right At Home Realty
1532 Southwood Road
Gravenhurst, Ontario
A striking contemporary home set on nearly 4 acres of private woodland in Muskoka. Designed with clean, minimalist lines, this newer build offers a functional single-level layout with soaring ceilings, expansive windows, and a seamless open-concept living, dining, and kitchen area. Exceptional craftsmanship is showcased throughout, with polished poured concrete floors, sleek architectural details, and a spacious primary suite featuring a walk-in closet and a spa-like 5-piece ensuite with a standalone soaker tub, glass-enclosed shower, and a double sink vanity. Radiant in-floor heating ensures year-round comfort, while a propane fireplace adds a warm touch to the living space. The home features three bedrooms, with one currently used as an office and another as an exercise room, plus an additional living area with a walkout onto a 700 sq ft deck, on the north side that could easily be converted into a fourth bedroom. Located just 15 minutes to Gravenhurst amenities, 10 minutes to Washago, and 20 minutes to Orillia with its full-service hospital, this property offers the perfect balance of privacy and accessibility. Situated on a year-round, municipally maintained road, and close to Sparrow Lake part of the Trent-Severn Waterway with the nearest boat launch just about 3 km away. (id:59911)
Sotheby's International Realty Canada
4 High Street
Huron East, Ontario
Welcome to this expansive two-storey brick home, which is currently a duplex, located in the heart of Walton. This unique property, which was once an old convenience store and Bank, offers a wealth of potential for the right buyer. Set on a generously sized lot, it features a detached garage and an additional workshop, perfect for hobbyists or those in need of extra storage space. The home's spacious interior provides a blank canvas for renovation, allowing you to create your dream living space. With ample square footage, there are numerous possibilities to reconfigure the layout to suit your needs. On the main floor theres a bedroom, bathroom and kitchen with a family room and an old bank vault! Upstairs holds 3 bedrooms, a bathroom, laundry, kitchen, living and dining room spaces. The zoning is VC-1 which permits the potential for you to live in the home and run a business! Surrounded by a vibrant community, this property is conveniently located near local amenities, parks, and schools. Whether you're an investor or a homeowner with a vision, this large brick home in Walton is waiting for you to bring it back to life! Walton is close to Blyth, Brussels and Seaforth. Don't miss out on this chance to develop in a promising location. (id:59911)
RE/MAX Land Exchange Ltd
55 Duke Street W Unit# 420
Kitchener, Ontario
Discover contemporary urban living at its finest in this stunning end unit condo located at 420-55 Duke St W, Kitchener. Situated in the heart of Kitchener's vibrant downtown core with 679 sq.ft of outdoor space, this residence offers not only convenience but also an unparalleled indoor/outdoor living experience. Upon entering, you are greeted by an open concept layout enhanced by high ceilings with a smooth painted finish and engineered oak flooring. The living space is bathed in natural light, thanks to large windows that also provide picturesque views of the surrounding cityscape. The kitchen features upgraded appliances including a gas stove and chimney style hood, complemented by stone countertops and an undermount sink. The kitchen island boasts convenient pots & pans drawers, ideal for culinary enthusiasts. Adjacent to the kitchen is a cozy dining area, perfect for intimate meals or entertaining guests. The unit includes desirable amenities such as a powder room for guests' convenience, as well as a main bath and ensuite bath adorned with 12 x 24 floor tiles and modern fixtures. For added comfort, each suite is equipped with a heat pump for individually controlled heating and cooling, ensuring year-round comfort and efficiency. The energy-efficient all-off switch allows for effortless management of power consumption. The upper level is where you'll find spacious bedrooms with ample closet space. This condo offers not only a luxurious living space but also the unparalleled convenience of a BBQ line on the main floor balcony and being steps away from Kitchener's finest restaurants, shops, and entertainment venues. Don't miss out on the opportunity to own this exceptional property that combines style, functionality, and a coveted end unit location in the heart of Kitchener. Schedule your private tour today and experience urban living at its finest. **Some pictures are virtually staged** (id:59911)
Corcoran Horizon Realty
55 Duke Street W Unit# 426
Kitchener, Ontario
Discover contemporary urban living at its finest in this stunning condo located at 426-55 Duke St W, Kitchener. Situated in the heart of Kitchener's vibrant downtown core with 686 sq.ft of outdoor space, this residence offers not only convenience but also an unparalleled indoor/outdoor living experience. Upon entering, you are greeted by an open-concept layout enhanced by high ceilings with a smooth painted finish and engineered oak flooring. The living space is bathed in natural light, thanks to large windows that also provide picturesque views of the surrounding cityscape. The kitchen features upgraded appliances including agas stove and chimney style hood, complemented by stone countertops and an undermount sink. The kitchen island boasts convenient pots & pans drawers, ideal for culinary enthusiasts. Adjacent to the kitchen is a cozy dining area, perfect for intimate meals or entertaining guests. The unit includes desirable amenities such as a powder room for guests' convenience, as well as a main bath and ensuite bath adorned with 12 x 24 floor tiles and modern fixtures. For added comfort, each suite is equipped with a heat pump for individually controlled heating and cooling, ensuring year-round comfort and efficiency. The energy-efficient all-off switch allows for effortless management of power consumption. The upper level is where you'll find spacious bedrooms with ample closet space. This condo offers not only a luxurious living space but also the unparalleled convenience of a BBQ line on the main floor balcony and being steps away from Kitchener's finest restaurants, shops, and entertainment venues. Additionally, this unit comes with 2 lockers and 2 parking spots! Don't miss out on the opportunity to own this exceptional property that combines style and functionality in the heart of Kitchener. Schedule your private tour today and experience urban living at its finest. (id:59911)
Corcoran Horizon Realty

