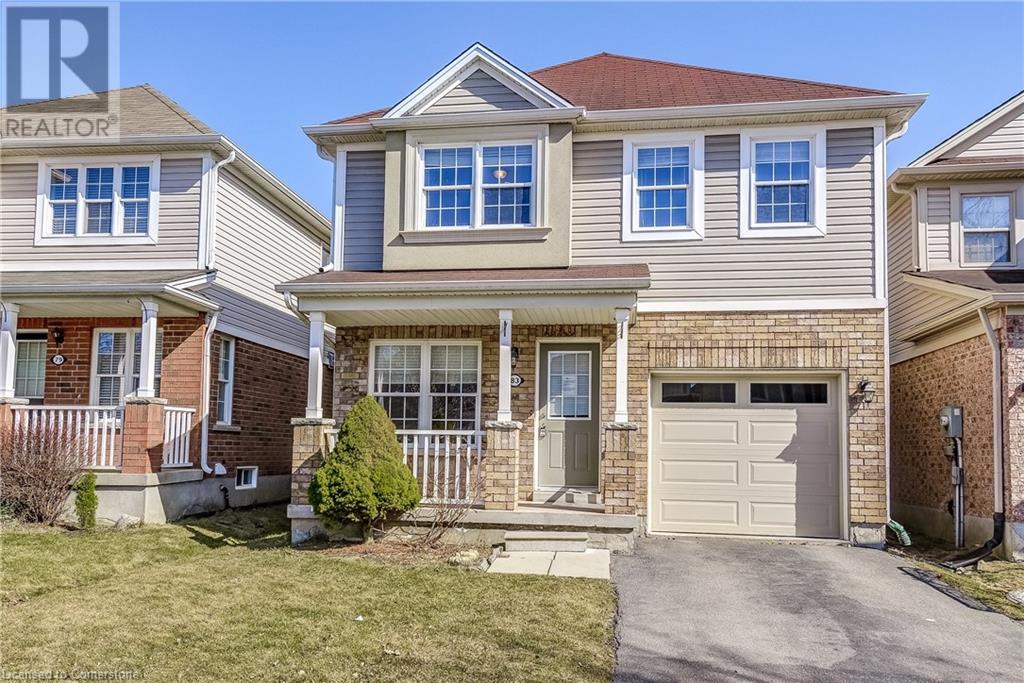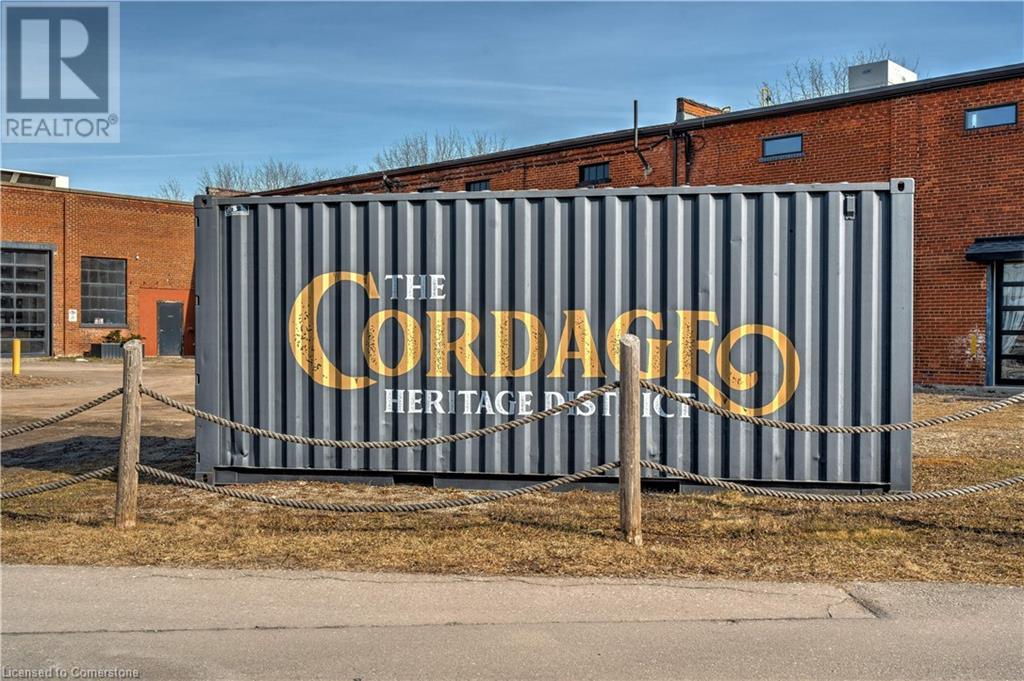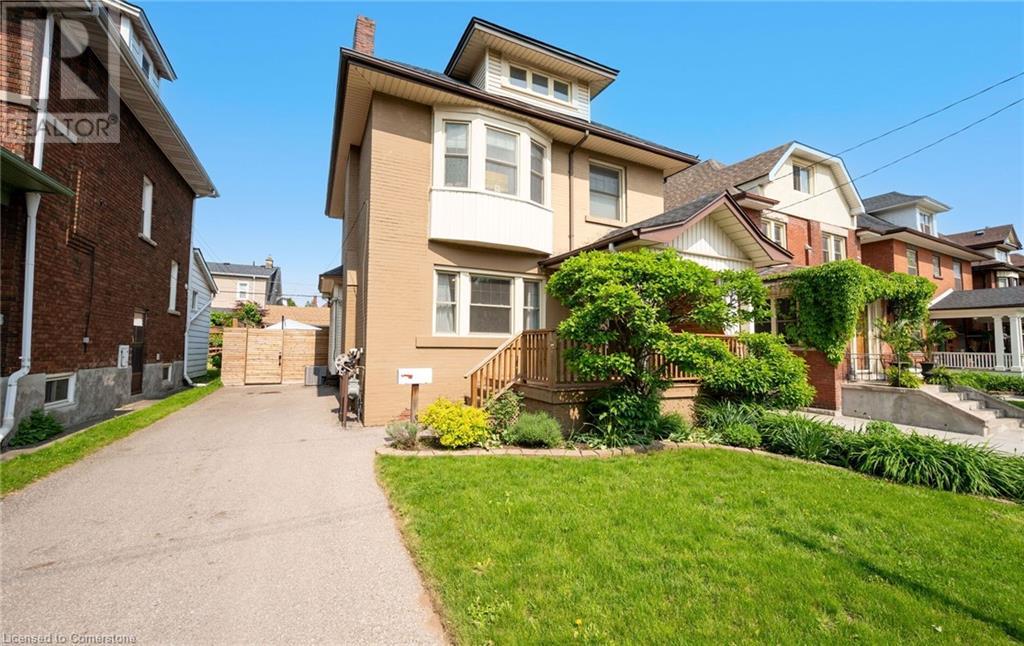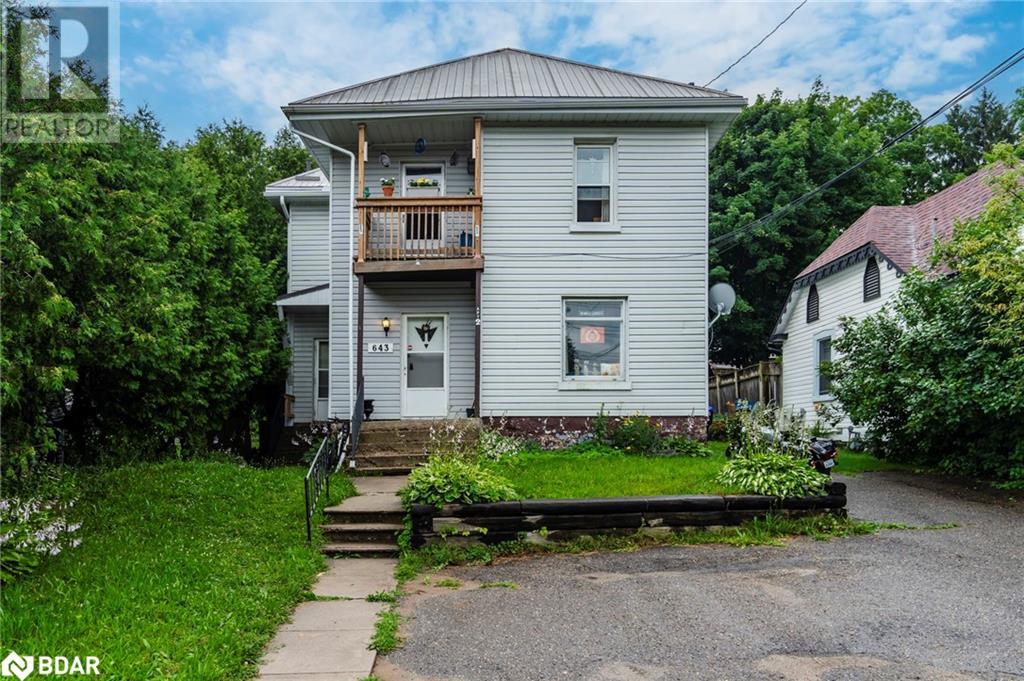83 Powell Drive
Binbrook, Ontario
Welcome to 83 Powell Drive, a cozy 3-bedroom, 2-bathroom, 2-story home nestled in the heart of the family-friendly community of Binbrook. This delightful house is perfect for first-time buyers or those looking to create cherished memories in a welcoming neighbourhood. Step into a warm and inviting space featuring a charming kitchen with vinyl floors, seamlessly connected to a dining area with a sliding door opening to a fully-fenced backyard. The backyard boosts a composite board deck with gazebo, a garden shed, and a gas line for BBQ to enjoy. The bright living room, with its hardwood floors and large front-facing window, is perfect for family movie nights or game days. As you head upstairs, you'll discover three bedrooms, a 4pc main bath, and laundry room. The lower level, unfinished, opens up endless possibilities for a playroom, guest suite, or a space to gather. Nestled in the quiet Binbrook enclave, this home offers easy access to parks, schools, grocery shopping, and the John C. Munro airport. Welcome Home! (id:59911)
Keller Williams Edge Realty
111 Sherwood Drive Unit# 24
Brantford, Ontario
4157 SQUARE FEET OF RETAIL SPACE AVAILABLE IN BRANTFORD'S BUSTLING, CORDAGE HERITAGE DISTRICT. Be amongst thriving businesses such as: The Rope Factory Event Hall, Kardia Ninjas, Spool Takeout Sassy Britches Brewing Co., Mon Bijou Bride, Cake and Crumb-- the list goes on! Located in a prime location of Brantford and close to public transit, highway access, etc. Tons of parking, and flexible zoning! This unit has pedestrian access from the Alley, and truck level loading door at rear of unit *UNDER NEW MANAGEMENT* (id:59911)
RE/MAX Escarpment Realty Inc.
2049 Country Club Drive
Burlington, Ontario
Wainwright's model home built by AB Cairns, located on one of the best lots in Millcroft! Beautiful family home within walking distance to great schools, shopping, and restaurants, with quick commuter access. The family room features a floor-to-ceiling stone gas fireplace, while the kitchen and dining area offer 180 views through large floor-to-ceiling windows overlooking the resort-like backyard with a heated saltwater pool, multilevel deck, and pool shedall backing onto Millcroft Creek and the Millcroft Pond. Main floor highlights include an office, living room with gas fireplace, dining room, and a newer chefs kitchen with high-end surfaces and fixtures. The laundry room offers ample storage, multiple closets, and garage access. The extra-large garage fits two large vehicles with space for tools and equipment. A stunning open oak and cast-iron staircase leads upstairs to four extra-large bedrooms. The primary suite features a sitting room, two walk-in closets, and an ensuite with a glass shower, soaker tub, separate toilet, and double vanity. Three additional spacious bedrooms offer scenic views and double-door closets, complemented by a bright family washroom with a Jacuzzi tub, glass shower, double vanity, and two linen closets. The staircase continues to the finished basement with two above-grade egress windows. Enjoy a games area with a built-in microwave, full-size refrigerator, and quartz serving counter. A regulation-size Brunswick solid wood pool table, full-service wet bar, and a 110 home theatre screen with a built-in projector create the ultimate entertainment space. The basement also includes a gym, 3-piece bathroom, and enclosed storage area. The landscaped yard features an automatic sprinkler system, and the home is equipped with six HD security cameras with a PVR system. Recent updates include the roof, furnace, windows, electrical, and plumbing. This move-in-ready home is perfect for creating lasting memories. (id:59911)
RE/MAX Escarpment Realty Inc.
124 Eastbourne Avenue
Hamilton, Ontario
Charming Century Home in Desirable St. Clair Area. Step into this stunning 4-bedroom, 2½-storey detached home, blending 1915 character with modern upgrades. This meticulously maintained, carpet-free gem offers sun-drenched interiors, two fully renovated bathrooms (2019), and breathtaking Escarpment views. Recent updates include central air (2014), furnace (2022), roof (2021), backyard patio (2020), driveway (2018), windows (2011), Kitchen drop ceiling removed with the addition of pot lights and new backsplash(not shown in current photos, available upon request), & basement waterproofing (2018). Freshly painted, this home is move-in ready! Nestled in the sought-after St. Clair neighborhood, enjoy proximity to Hamilton’s waterfalls, rail trail, Wentworth Steps, trendy shops, restaurants, public transit, and major highways. Don’t miss this rare opportunity to own a blend of history, charm, and convenience! (id:59911)
Royal LePage Signature Realty
63 Compass Trail Unit# 7
Port Stanley, Ontario
**PRICED TO SELL***Check out this incredible Executive Bungalow Townhouse located in the heart of Port Stanley, just minutes from the lake! This luxurious single-floor living space offers 1250 sq ft of comfort and convenience, with an inviting open concept layout connecting the upgraded living area, high-end kitchen, and lofty great room. The elegant townhouse includes a generously sized primary bedroom with a lavish ensuite bathroom, a second bedroom, a full bathroom, a laundry room, and direct garage access, all on one level. You can relax at the resort-style pool just steps from your door, and the nearby park offers a serene escape into nature. The unfinished basement presents limitless possibilities, allowing you to customize the space to your liking. Don't miss out on the luxury living at #7-63 Compass Terrace, where convenience, comfort, and elegance come together to create your dream home. (id:59911)
Ipro Realty Ltd
643 645 Dominion Avenue
Midland, Ontario
Fantastic Triplex with Unlimited Potential in Downtown Midland! Discover the possibilities with this remarkable triplex nestled in the heart of downtown Midland, Ontario. Featuring 3 Legal units, this property offers an exceptional opportunity for investors and homeowners alike. With the large backyard space, ample parking, and lots of opportunities for tenant turnover, the potential for rental income or personal use is truly outstanding. Located in a vibrant neighbourhood known for its walkability, residents will enjoy the convenience of urban living with a touch of tranquility. Whether you're looking to expand your investment portfolio or seeking a place to call home, this triplex promises an unparalleled lifestyle. Don't miss out on this chance to own a piece of downtown Midland with endless possibilities. (id:59911)
Keller Williams Experience Realty Brokerage
Keller Williams Experience Realty
3153 Searidge St Street
Severn, Ontario
Luxury Lakeside Living at Serenity Bay! This stunning, brand-new detached home is located in an exclusive community on the shores of Lake Couchiching, offering private lake access, scenic trails, and year-round outdoor enjoyment. 59 ft. premium lot location with forest-view and pond view. Built in 2024 with transferable Tarion warranty, the Cardinal 5 model boasts 2,526 sq. ft. with 4 spacious bedrooms (including primary bedroom walk-in closet), 2.5 bathrooms, and a bright main floor office. The open-concept layout features 10-ft ceilings, upgraded kitchen with stainless steel appliances including wall oven and stovetop, large storage pantry, and premium flooring on the main level and upper landing. The full unfinished basement adds even more potential. Enjoy a triple driveway, 3-car garage with automatic doors, paved driveway with parking for 6 and a huge backyard with no neighbouring homes behind you, great for entertaining. Residents enjoy a designated boardwalk to a one-acre lakefront park area with dock and private trails. Just minutes to Orillia, Barrie, and Muskoka, with Casino Rama and local beaches nearby. Embrace lake life. (id:59911)
Coldwell Banker The Real Estate Centre Brokerage
58 Windover Drive
Minden Hills, Ontario
TO BE BUILT Home. Welcome to one of Minden's most desirable neighbourhoods. Offering the perfect blend of convenience and lifestyle. With 1570 sq ft of thoughtfully designed living space, this home features 3 bedrooms and 2 bathrooms along with main floor laundry. The open-concept layout connects the kitchen, living and dining areas-ideal for entertaining or relaxing with family. A double car attached garage provides access to the main level as well as an entrance leading into the basement where you will discover a blank canvas ready for your personal touch. Built with quality craftmanship and attention to detail, this home comes with the peace of mind of a 7-year Tarion Home Warranty. Fresh, new and just waiting for you to bring along your personal touches! There are 7 lots to choose from with various home plans available - buyers will have the opportunity to pick finishing colours throughout the interior and exterior. Steps away from downtown Minden where you will discover the famous Gull River, Boardwalk trails and some great shopping options. Also within walking distance to the newly constructed community centre and vibrant arts community. Come and discover why Haliburton County truly is a 4-season playground! (id:59911)
RE/MAX Professionals North
62 Windover Drive
Minden Hills, Ontario
TO BE BUILT Home. Welcome to one of Minden's most desirable neighbourhoods. Offering the perfect blend of convenience and lifestyle. With1570 sq ft of thoughtfully designed living space, this home features 3 bedrooms and 2 bathrooms along with main floor laundry. The open concept layout connects the kitchen, living and dining areas-ideal for entertaining or relaxing with family. A double car attached garage provides access to the main level as well as an entrance leading into the basement where you will discover a blank canvas ready for your personal touch. Built with quality craftmanship and attention to detail, this home comes with the peace of mind of a 7-year Tarion Home Warranty. There are 7 lots to choose from with various home plans available- buyers will have the opportunity to pick finishing colours throughout the interior and exterior. Fresh, new and just waiting for you to bring along your personal touches! Steps away from downtown Minden where you will discover the famous Gull River, Boardwalk trails and some great shopping options. Also within walking distance to the newly constructed community centre and vibrant arts community. Come and discover why Haliburton County truly is a 4-season playground! (id:59911)
RE/MAX Professionals North
60 Windover Drive
Minden Hills, Ontario
TO BE BUILT Home. Welcome to one of Minden's most desirable neighbourhoods. Offering the perfect blend of convenience and lifestyle. With1570 sq ft of thoughtfully designed living space, this home features 3 bedrooms and 2 bathrooms along with main floor laundry. The open concept layout connects the kitchen, living and dining areas-ideal for entertaining or relaxing with family. A double car attached garage provides access to the main level as well as an entrance leading into the basement where you will discover a blank canvas ready for your personal touch. Built with quality craftmanship and attention to detail, this home comes with the peace of mind of a 7-year Tarion Home Warranty. Fresh, new and just waiting for you to bring along your personal touches! There are 7 lots available to choose from with various home plans available - buyers will have the opportunity to pick finishing colours throughout the interior and exterior. Steps away from downtown Minden where you will discover the famous Gull River, Boardwalk trails and some great shopping options. Also within walking distance to the newly constructed community centre and vibrant arts community. Come and discover why Haliburton County truly is a 4-season playground! (id:59911)
RE/MAX Professionals North
66 Windover Drive
Minden Hills, Ontario
TO BE BUILT Home. Welcome to one of Minden's most desirable neighbourhoods. Offering the perfect blend of convenience and lifestyle. With1570 sq ft of thoughtfully designed living space, this home features 3 bedrooms and 2 bathrooms along with main floor laundry. The open concept layout connects the kitchen, living and dining areas-ideal for entertaining or relaxing with family. A double car attached garage provides access to the main level as well as an entrance leading into the basement where you will discover a blank canvas ready for your personal touch. Built with quality craftmanship and attention to detail, this home comes with the peace of mind of a 7-year Tarion Home Warranty. There are 7 lots to choose from with various home plans available- buyers will have the opportunity to puck finishing colours throughout the interior and exterior. Fresh, new and just waiting for you to bring along your personal touches! Steps away from downtown Minden where you will discover the famous Gull River, Boardwalk trails and some great shopping options. Also within walking distance to the newly constructed community centre and vibrant arts community. Come and discover why Haliburton County truly is a 4-season playground! (id:59911)
RE/MAX Professionals North
55 Kulas Court
Minden Hills, Ontario
TO BE BUILT Home. Welcome to one of Minden's most desirable neighbourhoods. Offering the perfect blend of convenience and lifestyle. With1570 sq ft of thoughtfully designed living space, this home features 3 bedrooms and 2 bathrooms along with main floor laundry. The open concept layout connects the kitchen, living and dining areas-ideal for entertaining or relaxing with family. A double car attached garage provides access to the main level as well as an entrance leading into the basement where you will discover a blank canvas ready for your personal touch. Built with quality craftmanship and attention to detail, this home comes with the peace of mind of a 7-year Tarion Home Warranty. Fresh, new and just waiting for you to bring along your personal touches! There are 7 lots available to choose from with various home plans available - buyers will have the opportunity to pick finishing colours throughout the interior and exterior. Steps away from downtown Minden where you will discover the famous Gull River, Boardwalk trails and some great shopping options. Also within walking distance to the newly constructed community centre and vibrant arts community. Come and discover why Haliburton County truly is a 4-season playground! (id:59911)
RE/MAX Professionals North











