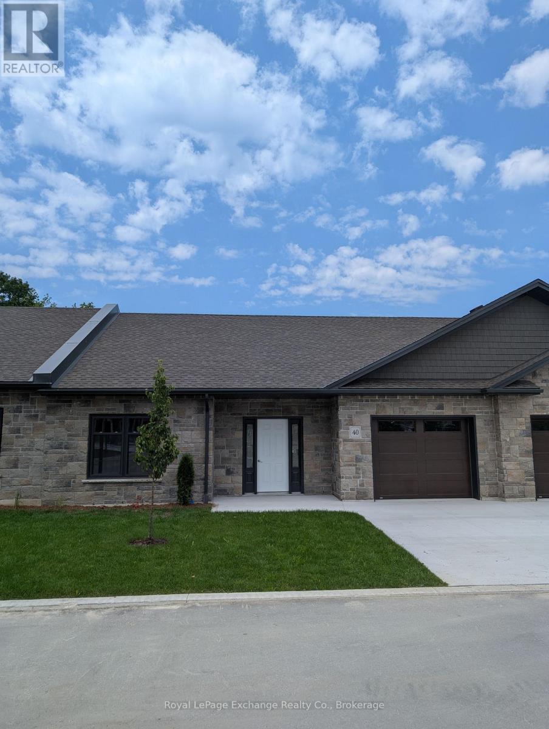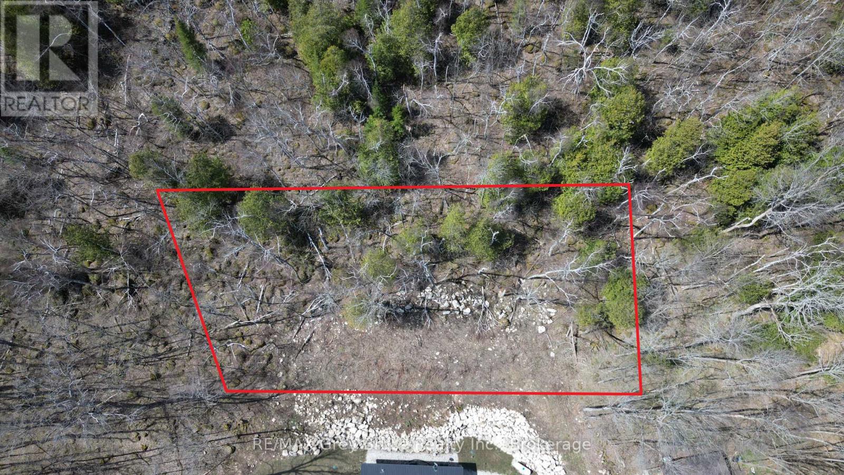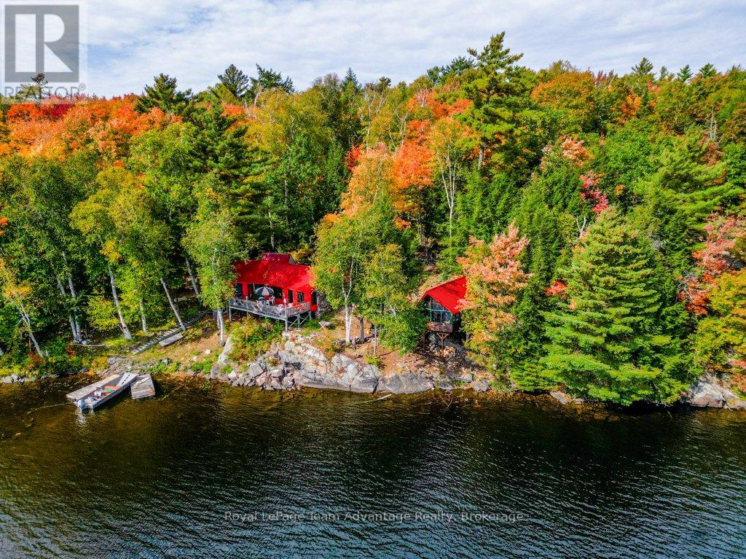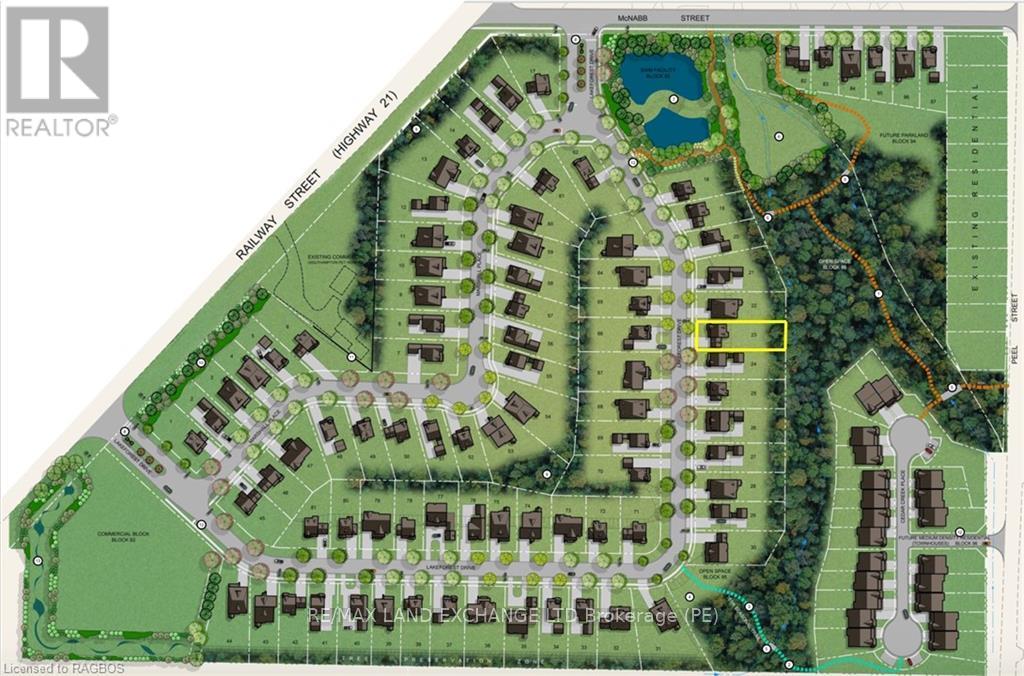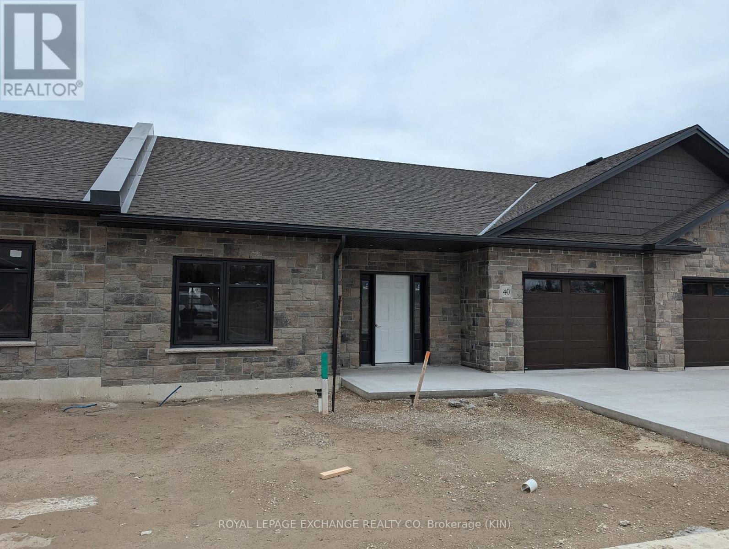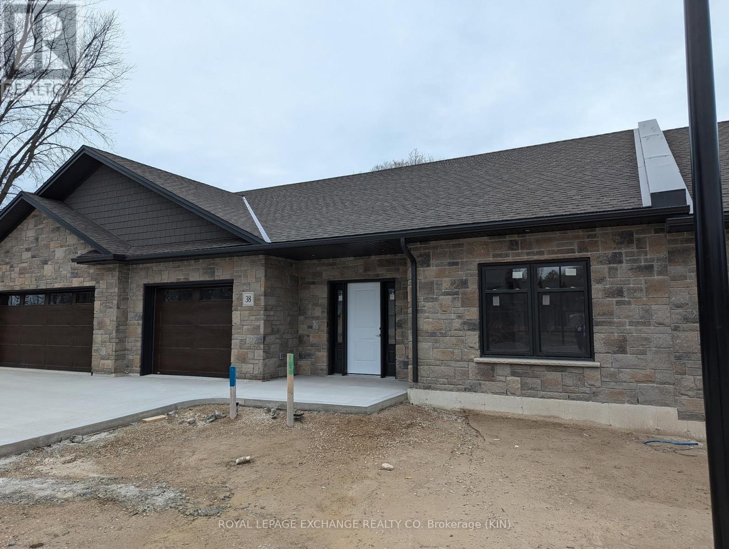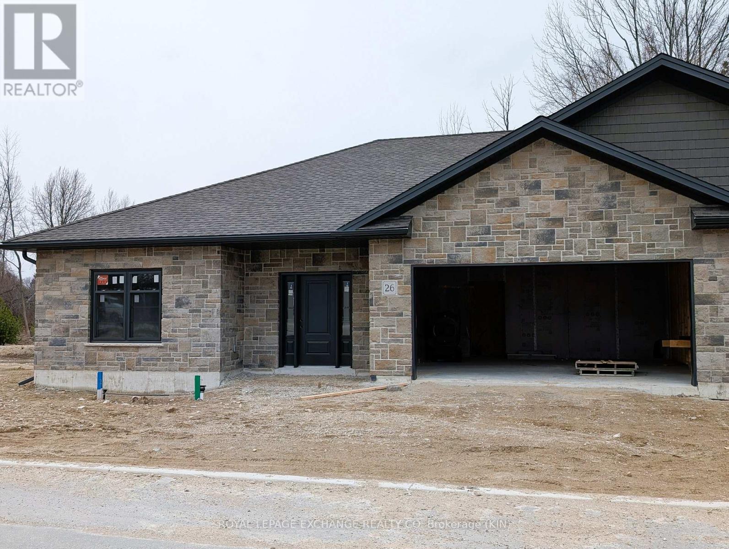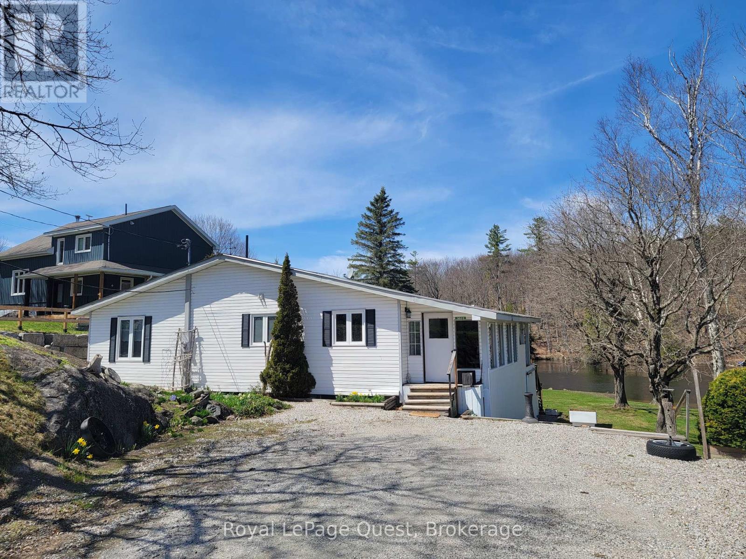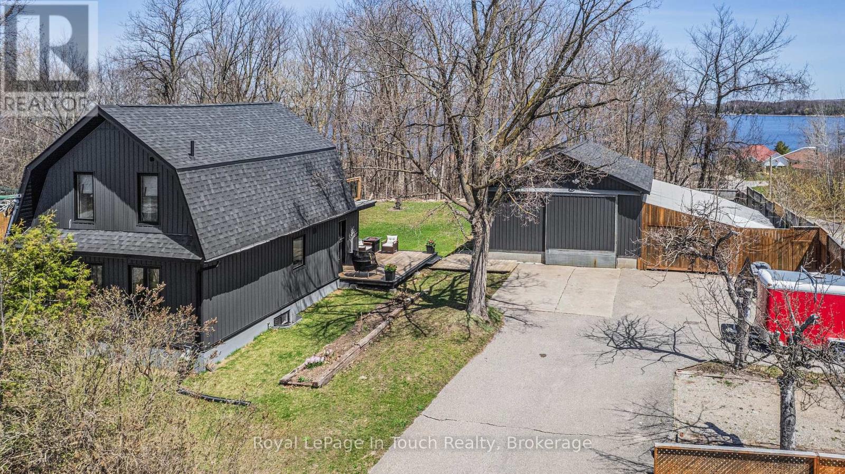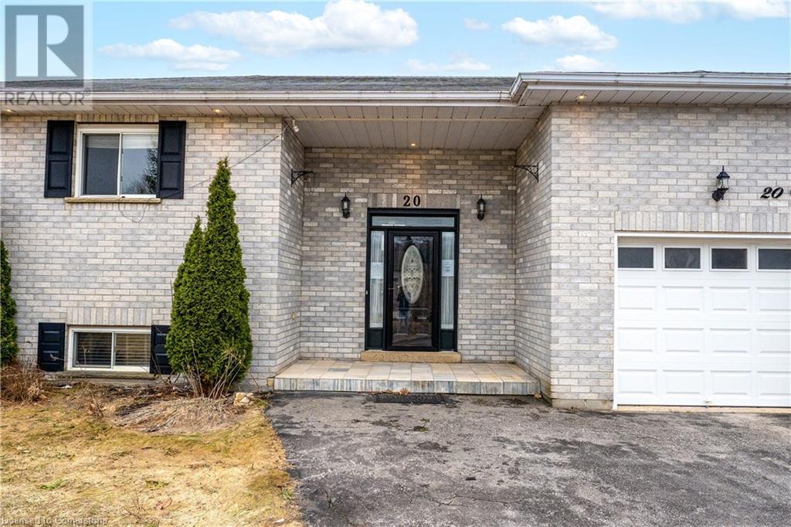168 Huron Street
Stratford, Ontario
Discover your dream home in the heart of Stratford with this stunning, meticulously maintained 2.5 storey red brick duplex. The main owner-occupied 3 bedroom suite boasts three impressive levels of living space, designed to impress with function in mind. Enjoy your morning coffee or evening drinks on the charming main and upper porches that provide that welcoming curb appeal. The large fenced rear yard is wonderful for your family and the pooch with a nice balance of sun and shade. With plenty of parking available, convenience is at your doorstep. The main floor 1 bedroom apartment serves as an excellent mortgage helper or a comfortable space for family, adding flexibility to your living arrangements. Located just moments from the vibrant downtown area, you'll have easy access to theaters, restaurants, and the picturesque river area, as well as west end amenities. Don't miss the opportunity to make this exceptional property your own - schedule a private viewing today and experience the charm and beauty of this Stratford duplex! (id:59911)
Home And Company Real Estate Corp Brokerage
32 - 1182 Queen Street
Kincardine, Ontario
We are pleased to announce that Fairway Estates vacant land condominium development is well underway. The first units are projected to be ready early summer 2025. This 45-unit development will include 25 outer units that will back onto green space or the Kincardine Golf Course. The remaining 20 units will be interior. Fairway Estates is your opportunity to be the first owner of a brand-new home in a desirable neighbourhood steps away from the golf course, beach and downtown Kincardine. The Calloway features 1,240 square feet of living space plus a one-car garage. A welcoming foyer invites you into an open-concept kitchen, living room and dining room. The kitchen has the perfect layout for hosting dinners, and having a quiet breakfast at the breakfast bar. Patio doors are located off the dining room providing a seamless transition from indoor to outdoor living and entertaining. The primary bedroom is spacious and includes a 4-piece ensuite and a large walk-in closet. The second bedroom is ideal for accommodating your guests. The main floor 3-piece bathroom and laundry complete this well thought out unit. Reach out while you still have the option to customize your unit. (id:59911)
Royal LePage Exchange Realty Co.
132-B Georgian Drive
Northern Bruce Peninsula, Ontario
Here's an opportunity to own this building lot in beautiful Jackson's Cove on the Bruce Peninsula! The building lot has already been cleared - measuring 75 feet wide by 143.66 feet deep. The property offers a limited seasonal view of the bay during late fall, winter and early spring. Across the road is a deeded access to the bay for boating, going for a swim, fishing or any other water activities. There is hydro and telephone at the roadside of Georgian Drive. The property is located on a seasonal No Exit road, which means the road does not have winter maintenance such as snow plowing. Ideal location to build your dream cottage on. Property is located about 15 minutes to the village of Lion's Head, and approximately twenty minutes to Wiarton for shopping, groceries, and other amenities. The Bruce Trail is close by. Taxes: $203.00. (id:59911)
RE/MAX Grey Bruce Realty Inc.
542310 Concession 14 Ndr
West Grey, Ontario
Tucked away in the scenic countryside of West Grey, this charming 77.7-acre farm offers a perfect blend of rural tranquility and functional versatility. The well-maintained 3-bedroom, 2-bathroom home provides a warm and inviting retreat, while the surrounding land presents endless possibilities. Equipped with a 3-stall horse barn, a walk-out stable, fenced pastures, and scenic trails, this property is an ideal haven for equestrian enthusiasts. Alternatively, it serves as a fantastic hobby farm with multiple outbuildings, including a 22x32 metal barn workshop, a 24x48 metal Quonset building, and a 21x40 metal-clad horse barn. Additional structures, such as a wood greenhouse, chicken house, and dog kennel offer further utility and charm. The property boasts approximately 20 acres of fenced pasture, with over 50 acres of forest featuring a 3,000-tree reforested area under a forest management agreement. Winding trails weave through the landscape, leading to two large seasonal ponds one spanning approximately 5 acres, enhancing the natural beauty and ecological diversity of the land. Whether you're dreaming of an equestrian retreat, a self-sustaining hobby farm, or simply a peaceful countryside escape, this exceptional property is ready to bring your vision to life. Come and experience the charm and potential of this special farm for yourself! (id:59911)
Chestnut Park Real Estate
9600 Harris Lake Water Access Only
Whitestone, Ontario
Explore Harris Lake to South Magnetawan River system, where you can revel in off-grid or generator-powered living in a charming cabin nestled within the serene woods. 295ft of waterfront on 2.47 acres. This private retreat is situated in a secluded deep bay, offering breathtaking water views. The cabin features an original stone fireplace and walls of windows that flood the space with natural light. Ample storage is available in the outbuildings and a separate bathroom shed.For a truly unique experience, venture into the "honeymoon suite," Bunkie with a screened-in porch that provides full lake views. While you're enjoying this back-to-basics lifestyle, you'll stay connected with the internet through Starlink.Don't miss the opportunity to embrace cottage life in this tranquil and excellent fishing water system. If you have a penchant for out-trip camping and canoeing, you'll be pleased to discover that Magnetawan River Provincial Park is nearby, offering an added bonus to the area. The Magnetawan River loop, stretching over 80 kilometers of mostly flat water, is perfect for novice canoe trippers. It takes you on a scenic journey that eventually leads back to the starting point : Your cottage. Please be advised-this property is ONLY accessible from the water. No road access. Please call Listing Agent for details. (id:59911)
Royal LePage Team Advantage Realty
Lot 23 - 17 Lakeforest Drive
Saugeen Shores, Ontario
Southampton Landing is a new development that is comprised of well-crafted custom homes in a neighbourhood with open spaces, protected land and trails. Architectural Control & Design Guidelines enhance the desirability of the Southampton Landing subdivision. Southampton Landing is suitable for all ages. Southampton is a distinctive and desirable community with all the amenities you would expect. Southampton is located along the shores of Lake Huron, promoting an active lifestyle with trail systems for walking or biking, beaches, a marina, a tennis club, and great fishing spots. You will also find shops, eateries, an art centre, a museum, and the fabric includes a vibrant business sector, hospital and schools. This lot might accommodate a full basement or a raised bungalow plan. Get a quote from the developer's custom home builder Alair Homes or hire your TARION-registered builder. Make Southampton Landing your next move. Inquire for more details... (id:59911)
RE/MAX Land Exchange Ltd.
40 - 1182 Queen Street
Kincardine, Ontario
We are pleased to announce that Fairway Estates vacant land condominium development is well underway. The first units are projected to be ready in Spring 2025. This 45-unit development will include 25 outer units that will back onto green space or the Kincardine Golf Course. The remaining 20 units will be interior. Fairway Estates is your opportunity to be the first owner of a brand-new home in a desirable neighbourhood steps away from the golf course, beach and downtown Kincardine. The Calloway features 1,240 square feet of living space plus a one-car garage. A welcoming foyer invites you into an open-concept kitchen, living room and dining room. The kitchen has the perfect layout for hosting dinners, and having a quiet breakfast at the breakfast bar. Patio doors are located off the dining room providing a seamless transition from indoor to outdoor living and entertaining. The primary bedroom is spacious and includes a 4-piece ensuite and a large walk-in closet. The second bedroom is ideal for accommodating your guests. The main floor 3-piece bathroom and laundry complete this well-thought-out unit. Don't miss your chance to secure one of these Townhomes at Fairway Estates.. (id:59911)
Royal LePage Exchange Realty Co.
38 - 1182 Queen Street
Kincardine, Ontario
We are pleased to announce that Fairway Estates vacant land condominium development is well underway. The first units are projected to be ready in Summer 2025. This 45-unit development will include 25 outer units that will back onto green space or the Kincardine Golf Course. The remaining 20 units will be interior. Fairway Estates is your opportunity to be the first owner of a brand-new home in a desirable neighbourhood steps away from the golf course, beach and downtown Kincardine. The Calloway features 1,240 square feet of living space plus a one-car garage. A welcoming foyer invites you into an open-concept kitchen, living room and dining room. The kitchen has the perfect layout for hosting dinners, and having a quiet breakfast at the breakfast bar. Patio doors are located off the dining room providing a seamless transition from indoor to outdoor living and entertaining. The primary bedroom is spacious and includes a 4-piece ensuite and a large walk-in closet. The second bedroom is ideal for accommodating your guests. The main floor 3-piece bathroom and laundry complete this well thought out unit. Reach out while you still have the option to customize your unit. (id:59911)
Royal LePage Exchange Realty Co.
26 - 1182 Queen Street
Kincardine, Ontario
We are pleased to announce that Fairway Estates vacant condominium development is underway. The first units are projected to be ready Summer 2025. This 45-unit development will include 25 outer units that will back onto green space or the Kincardine Golf Course. The remaining 20 units will be interior. Fairway Estates is your opportunity to be the first owner of a brand-new home in a desirable neighbourhood steps away from the golf course, beach and downtown Kincardine. The Bridgestone features 1,450 square feet of living space plus a two-car garage. On the main level, a welcoming foyer invites you into an open-concept kitchen, living room and dining room. The kitchen has the perfect layout for hosting dinners or having a quiet breakfast at the breakfast bar. Patio doors are located off the dining room providing a seamless transition from indoor to outdoor living and entertaining. The primary bedroom is spacious and includes a 4-piece ensuite and a large walk-in closet. The second bedroom is ideal for accommodating your guests. The main floor 3-piece bathroom and laundry complete this well thought out unit. Reach out while you still have the option to customize your unit. (id:59911)
Royal LePage Exchange Realty Co.
3012 Moynes Road
Severn, Ontario
Top 5 Reasons You Will Love this Home: 1) Charming Bungalow on the Severn River - Perfectly positioned along the scenic Trent-Severn Waterway, this riverfront offers deep, weed-free waters ideal for swimming, boating, kayaking, and canoeing 2) Breathtaking Riverfront Views - Enjoy unobstructed vistas of the stunning Escarpment, a daily masterpiece framed by expansive windows and showcased throughout the home. 3) Peaceful & Private Haven Nestled on a quiet dead-end street with no through traffic, this property promises serenity and seclusion 4) Versatile Living Space - A fully finished basement with a walkout provides additional room to relax, entertain, or create your dream space. 5) Bonus Lot Included - Sold with an Extra 71 Ft x 224 Ft lot, offering endless possibilities for expansion, recreation, or investment. Additional Property Highlights include 3 Bedrooms, 2 full bathrooms. Main level extensively renovated in 2013, featuring an updated kitchen, updated bathroom with stand-up shower and separate soaker tub, hardwood floors, elegant pine doors, and new windows throughout.Dont miss your chance to own this riverfront gem! (id:59911)
Royal LePage Quest
381 Olive Street
Midland, Ontario
This Beautifully Renovated Home, With Massive 30 x 25 ft. Heated & Insulated Shop, Sits On A Private (Almost Half Acre) In-Town Lot, Backs Onto Town-Owned Forested Parkland And Is A Quick 2-Minute Walk To Georgian Bay. Fully Renovated In 2023, This Gorgeous Home Is The One For You! Main Floor Offers A Beautifully Updated Eat-In Kitchen With New Appliances & Quartz Countertops, Open Living/Dining Room With Electric Fireplace & Walk-Out To Large Sun-Deck And Private Backyard Oasis. Guest Bathroom & Laundry Finish Off The Main Floor. Second Floor Features A Stunning Primary Bedroom With Seasonal Water Views & Gorgeous Roof-Top Balcony With Glass Railings & More Amazing Views. Second Good-Sized Bedroom & Fully Renovated Main Bathroom Finish Off The Second Floor. Completely Renovated In 2023 Including New: Roof, Soffit, Facia, Eavestroughs, Decks, Doors, Siding, Windows, Furnace, Air Conditioner, Hot Water Tank, Appliances, Kitchen, Bathrooms, Drywall, Flooring, Plumbing, Electrical, Septic Etc. Additional Features Include: Huge 750 Sq Ft. Heater & Insulated Shop With Vehicle Lift. New $25,000 Bunkie (2024). Forced Air Gas Heat. Very Private Almost Half Acre Lot That Backs Onto Town-Owned Forested Parkland. Very Close To Georgian Bay And Waterfront Trails. Go To More Pictures To See More Pictures, Video & Layout. (id:59911)
Royal LePage In Touch Realty
20 Wasaga Sands Drive
Wasaga Beach, Ontario
Stunning 6-Bedroom Home in a Prime Wasaga Beach Location! Nestled in one of the most desirable areas of Wasaga Beach, this spacious 6-bedroom, 3-bathroom home offers the perfect combination of comfort and style. The open concept design boasts gleaming hardwood floors throughout, creating a warm and inviting atmosphere. Enjoy the fully finished basement, complete with a bar – perfect for entertaining or relaxing with family and friends. The large backyard features a walk-out deck and an above-ground pool, providing your own private oasis. Recent Updates: Kitchen (2023), Basement Washroom (2023), This home is move-in ready and offers all the space and amenities you need for modern living in one of the most sought-after communities. (id:59911)
Exp Realty

