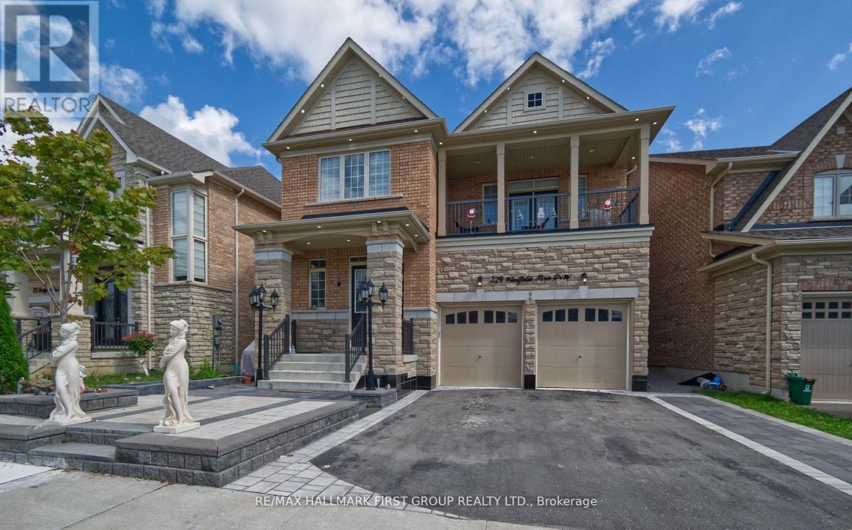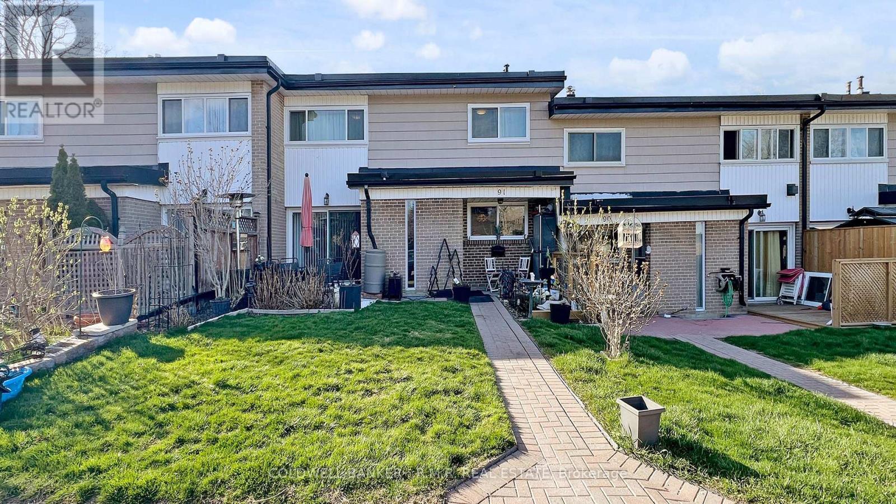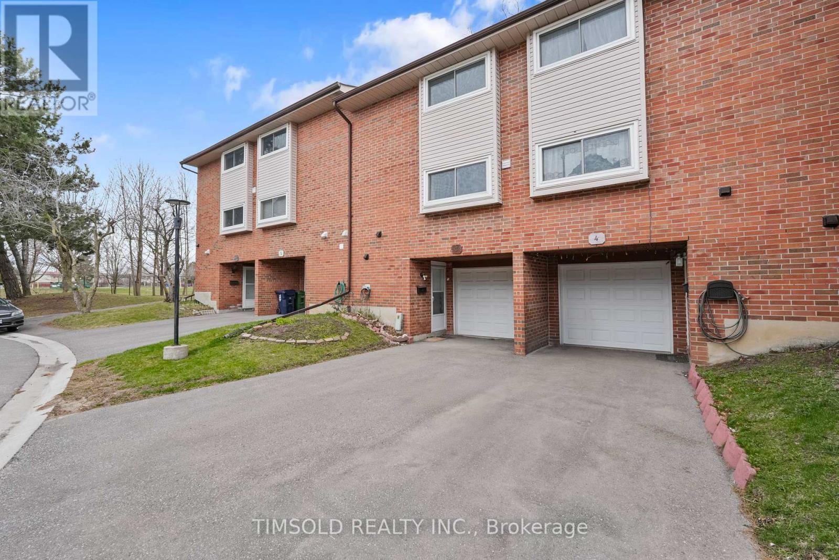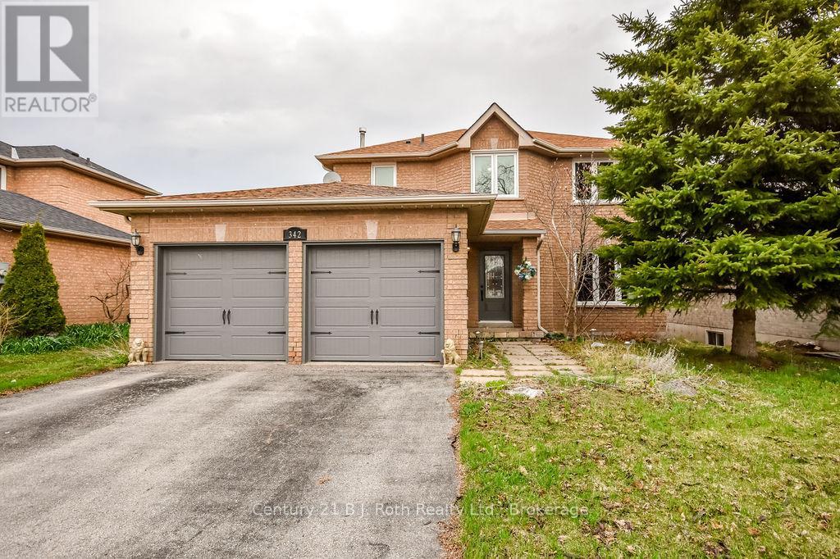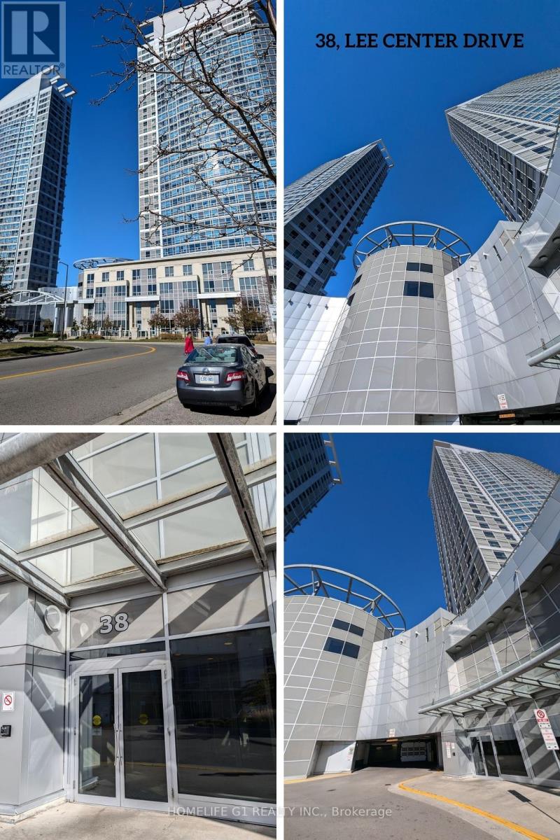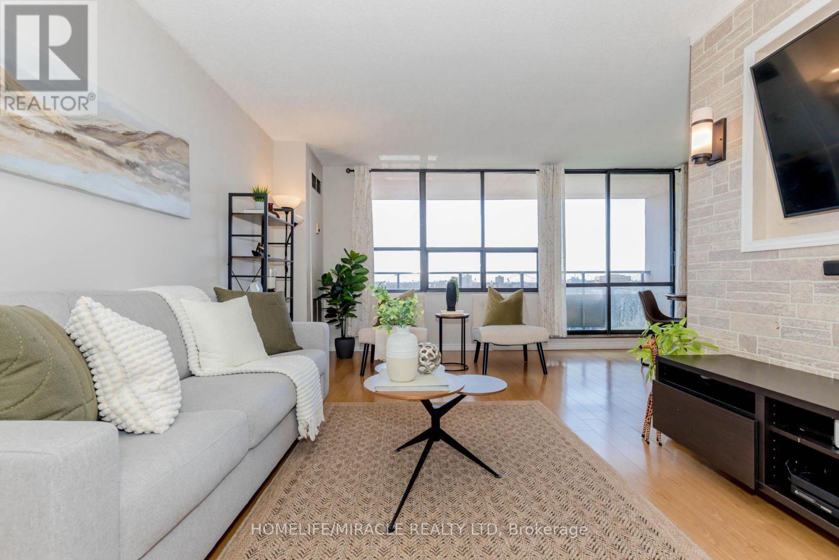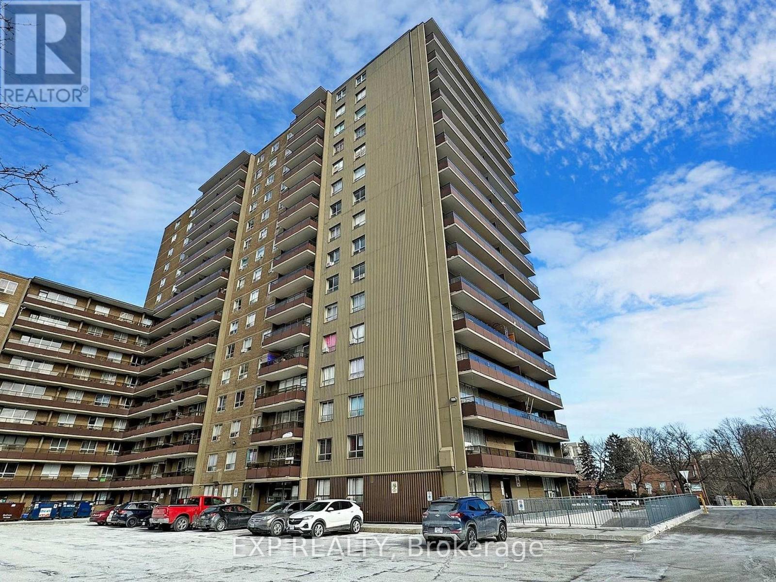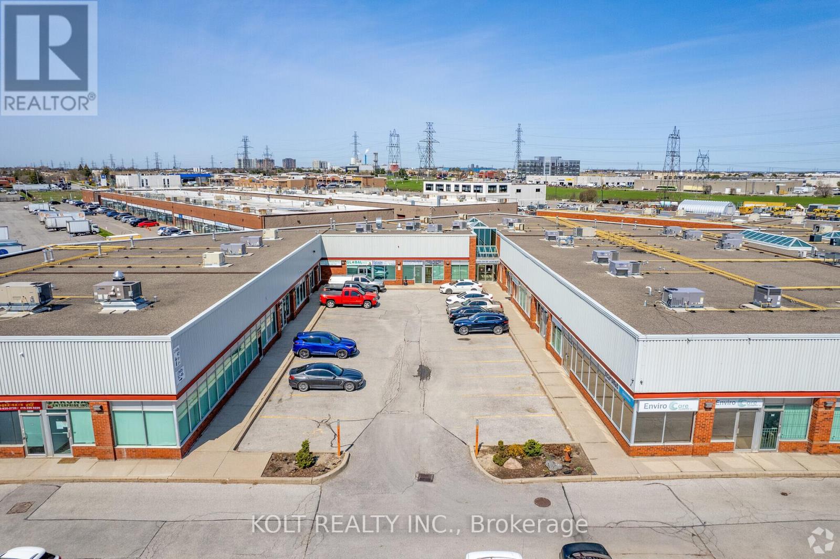329 Windfields Farm Drive W
Oshawa, Ontario
Welcome to this stunning executive-style detached home in the highly sought-after Windfields community! Boasting over $150,000 in upgrades and 3000+ of sqft, this home offers an exceptional blend of luxury and modern convenience. Step inside to find soaring 10ft ceilings, an open-concept layout, and 80+ potlights that brighten both interior and exterior. Upgraded raised ceilings throughout add to the grandeur, creating an airy and inviting atmosphere.The chefs kitchen is a dream, featuring black stainless steel appliances, a built-in wall oven, and a spacious layout perfect for cooking and entertaining. The dining room impresses with coffered ceilings, adding a touch of sophistication to every meal. The family room and kitchen doors/windows are equipped with motorized blinds, offering both style and convenience. Upstairs, the primary bedroom is a true retreat, complete with a 6-piece ensuite and a walk-in closet. Another spacious bedroom offers its own 4-piece ensuite and walk-in closet, making it perfect for guests or family members. A private balcony off the front of the home provides the ideal spot to unwind and enjoy breathtaking sunset views. Sitting on an extra-large premium lot, this home boasts a huge backyard backing onto green space, offering a private oasis perfect for summer gatherings and relaxation. The location is unbeatable within walking distance to UOIT, Durham College, parks, top-rated schools, grocery stores, shopping (Costco!), and dining. Plus, with quick access to Highway 407 and Highway 7, commuting is a breeze. (id:59911)
RE/MAX Hallmark First Group Realty Ltd.
2611 Toffee Street
Pickering, Ontario
Welcome to 2611 Toffee St - A Stunning Corner Unit with 4 Beds and 4 Baths Townhome! This beautifully designed home is the perfect blend of style and functionality. Featuring a spacious, open-concept layout with bright, airy rooms, this townhome offers a truly exceptional living experience. Relax and unwind in the spa-like bathrooms, where luxury meets comfort. Main floor has a bed and bath perfect for an in-law suite. Second floor boasts the chef-inspired kitchen, equipped with high-end finishes and modern appliances, with living and dining space. Third floor has 3 bedrooms and 2 baths, perfect for the whole family. Spacious Double Car Garage with Rear Lane Driveway, perfect for 3 cars. Each detail of this home has been carefully crafted to provide a serene, inviting atmosphere.Located in a prime area, you'll be just minutes away from top-rated schools, parks, public transit, shopping, and all the amenities you could ever need. Don't miss the opportunity to make this gorgeous townhome your own. Schedule a showing today! (id:59911)
Century 21 Leading Edge Realty Inc.
101 - 253 Danforth Avenue
Toronto, Ontario
Looking for a bright and quiet location on Danforth. This main floor unit overlooks Danforth with floor to ceiling windows. Shared use of the Waiting Area, Washroom and kitchenette. No retail uses permitted. **EXTRAS** Weekly cleaning is mandatory at $75/mos. Includes vacuum, dust, mopping and trash removal. Tandem parking available at extra cost. (id:59911)
Bosley Real Estate Ltd.
91 - 925 Bayly Street
Pickering, Ontario
City Living with a Small-Town, Outdoorsy Feel! Welcome to your new home! This delightful 2+1 bedroom, 2-bathroom condo townhouse strikes the perfect balance between urban convenience and a charming, outdoorsy lifestyle. Inside, you'll find a spacious layout featuring well-sized bedrooms, two bathrooms, and a partially finished basement that offers flexibility for a family room, games room, home office, gym - currently being used as a bedroom. Plus plenty of storage space. A dedicated parking spot is conveniently located just steps from your door, and the neighbourhood is known for its welcoming and friendly atmosphere. Enjoy the best of city living with all the conveniences you need just minutes away. The 401 and GO Transit are close by, making commuting a breeze, while grocery stores, dining, and shopping are right around the corner. At the same time, the newly redeveloped Lake Ontario waterfront is just a short walk away. Take in the scenic trails, relax at the beach, and enjoy the outdoors all without leaving your neighbourhood. Use of storage shed allowed per condo board stipulation. This home offers the perfect combination of modern living and small-town charm in an unbeatable location. (id:59911)
Coldwell Banker - R.m.r. Real Estate
3 - 170 Wickson Trail
Toronto, Ontario
***Rare*** Bright And Spacious Condo Townhome In Quiet Neighbourhood. Newly Painted, This Unit Features Large Windows In The Family Room Overlooking The Deck And Deep Backyard. Main Floor Den Is Ideal For A Home Office. Functional Layout Perfect For Families. Walking Distance To Parks And Schools. Minutes Away From Malls, Gyms, Restaurants, Highways, Public Transit. (id:59911)
Timsold Realty Inc.
342 Cundles Road W
Barrie, Ontario
Don't Miss This Wonderful Two-Storey, All-Brick Bungalow With A Double, Attached Garage In Barrie! Offering 3 Bedrooms & 4 Bathrooms With A Fully Finished Basement, This Home Will Not Disappoint. The Main Floor Consists Of A Charming Family Room With A Cozy Gas Fireplace, 2-Piece Bathroom, Bright & Spacious Living Room, Dining Room & Kitchen With A Walkout To A Raised Deck Overlooking The Fully Fenced Backyard, Complete With Perennials & A Stone Patio. All Bedrooms Are Located Upstairs & The Primary Suite Boasts A Walk-In Closet & Modern 3-Pc Ensuite Bath With A Luxurious Walk-In Shower. The Basement Is Set Up Perfectly For Entertaining With A Built-In Bar Area, Rec-Room, 2-Piece Powder Room, Laundry Room & Storage. New Furnace & AC Installed In August 2021. New Windows, Garage Doors & Front Door In 2016. New Roof In 2014. This Peaceful, Well-Kept & Family-Friendly Neighbourhood Is The Perfect Location For Young & Growing Families. In Close Proximity To Schools, Shopping, RVH Hospital, Georgian Mall, Parks, Highway 400 & More!! Bring Your Own Finishing Touches & Make This House Your Home! (id:59911)
Century 21 B.j. Roth Realty Ltd.
2685 Eglinton Avenue E
Toronto, Ontario
Great Income Potential Freehold Commercial/Residential Building. 2 Stories Consisting of One Storefront on the Main and 3 Residential Units Upstairs. Located in a Very Well-Established and Busy Plaza in Scarborough. Ideal for Owner-Operator or Investor! Close to Subway, with Plenty of Parking Available. Secured Building with 4 Hydro Meters and a New Electric Panel with Breakers. New Fence with Galvanized Gates at the Back of the Building. 5 Bathrooms, Freshly Painted Second Floor, and Multiple Private Parking Spaces at the Rear. (id:59911)
RE/MAX Ace Realty Inc.
Ph-103 - 38 Lee Centre Drive
Toronto, Ontario
Bright & Spacious 3 Bed 2 Full Baths Corner Penthouse Unit in the Ellipse Condos. Located In the Heart of Scarborough, This Newly Upgraded Unit Has A 9 Ft Ceiling with Renovated Living & Dining W/ Unobstructed Breathtaking City & Lake Views, Desirable Split Bedroom Layout with South Exposure Featuring Unobstructed Views for Miles, Kitchen W/ Breakfast Bar, Appliances, Built-In Pantry, New Laminate Flooring. 1 parking and 1 locker. (id:59911)
Homelife G1 Realty Inc.
1503 - 2721 Victoria Park Avenue
Toronto, Ontario
Welcome to Fairmont Place, where comfort meets convenience in this stunning 2-bedroom, 2-bathroom condo in the heart of Scarborough! Offering 1000 sq ft of bright, open-concept living space, this 15th floor unit boasts breathtaking panoramic southeast-facing views from the large windows and private balcony. Step into the expansive living and dining area, with access to the balcony, perfect for enjoying your morning coffee or unwinding at sunset. The custom, upgraded kitchen is designed for both function and style, complete with stainless steel appliances, granite countertops, and recessed lighting. The primary bedroom is a true retreat, offering a walk-through closet leading to an ensuite bathroom and a large window that fills the space with natural light. A well-sized second bedroom with a built-in closet makes for a perfect guest room, office, or nursery. Enjoy the convenience of an ensuite laundry, exclusive locker space, and underground parking. Fairmont Place offers fantastic amenities, including an outdoor pool, party/meeting room, visitor parking, and a security system. Plus, your maintenance fees include all utilities-heat, hydro, water, cable TV, parking, and more! Located just 2 mins from Hwy 401, 5 mins from Hwy 404/DVP, and steps from public transit, schools, parks, shopping, and hospitals, this is an unbeatable location for those seeking a vibrant and well-connected community. Don't miss out on this incredible opportunity-book your showing today! Bonus: This condo is pre-inspected so potential buyers may review the home inspection report if interested. (id:59911)
Homelife/miracle Realty Ltd
819 - 180 Markham Road
Toronto, Ontario
Welcome to 180 Markham Rd, Unit 819 a beautifully updated 2-bedroom, 2-bathroom condo in a highly sought-after location! This spacious unit boasts abundant natural light, an open-concept living and dining area, and a modern kitchen with sleek finishes.The primary bedroom offers ample closet space and a private ensuite bathroom, while the second bedroom is perfect for family, guests, or a home office. The additional full bathroom ensures convenience and privacy for everyone.Enjoy your morning coffee or unwind after a long day on the private balcony with serene views. This well-maintained building features excellent amenities, including a gym, party room, and visitor parking.Situated in the heart of Scarborough, you're just steps away from public transit, schools, shopping centers, and restaurants, with easy access to major highways and parks. (id:59911)
Exp Realty
31 & 32 - 850 Tapscott Road
Toronto, Ontario
Gross lease plus utilities and HST. Two industrial/office/retail units combined to form one ~1871 SF space on ground floor. Extensive legal mezzanine buildout almost doubling the useable space not included in the total square footage. Total useable area approximately ~3700 SF. Mezzanine can be easily removed for extra clear height. Floor drains available. Ideal for unique businesses including research and development, laboratory, light manufacturing or assembly of small goods, possible ancillary retail (20%), art studio, pet services and professional offices requiring additional storage. Easily subdivided. Also available for sale. (id:59911)
Kolt Realty Inc.
31 & 32 - 850 Tapscott Road
Toronto, Ontario
Gross lease plus utilities and HST. Two industrial/office/retail units combined to form one ~1871 SF space on ground floor. Extensive legal mezzanine buildout almost doubling the useable space not included in the total square footage. Total useable area approximately ~3700 SF. Mezzanine can be easily removed for extra clear height. Floor drains available. Ideal for unique businesses including research and development, laboratory, light manufacturing or assembly of small goods, possible ancillary retail (20%), art studio, pet services and professional offices requiring additional storage. Easily subdivided. Also available for sale. (id:59911)
Kolt Realty Inc.
