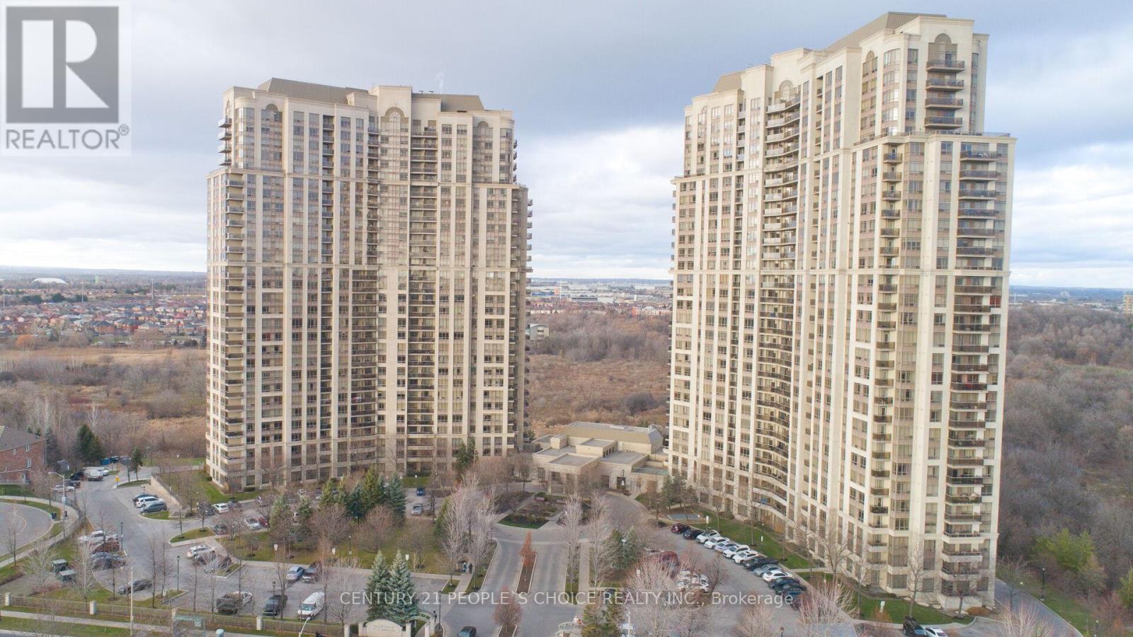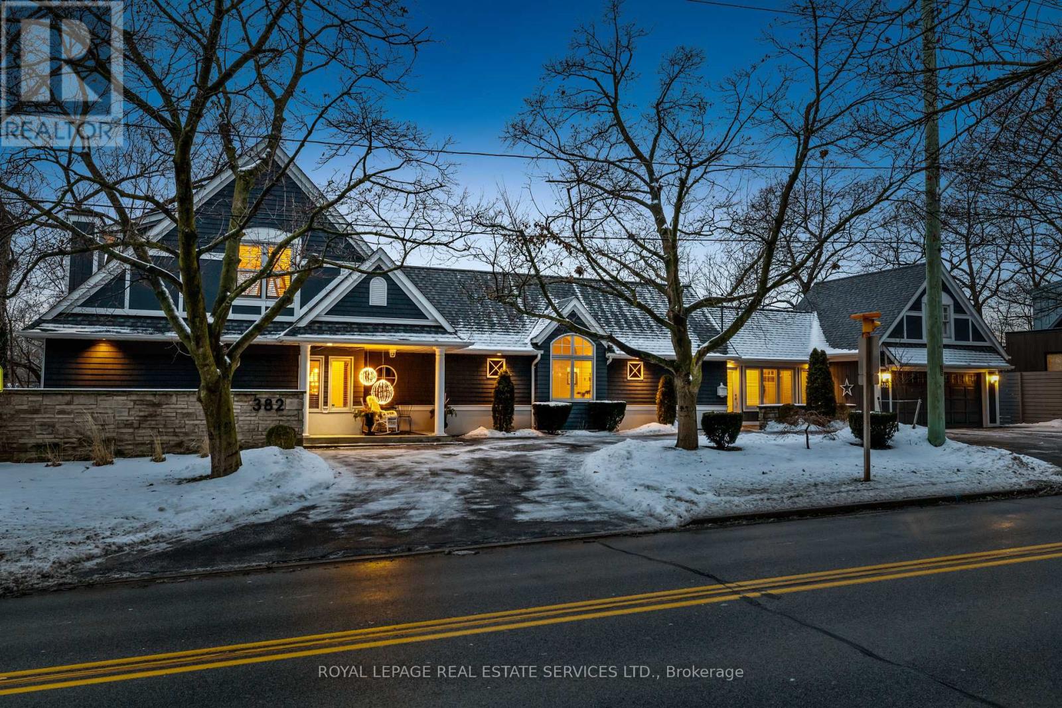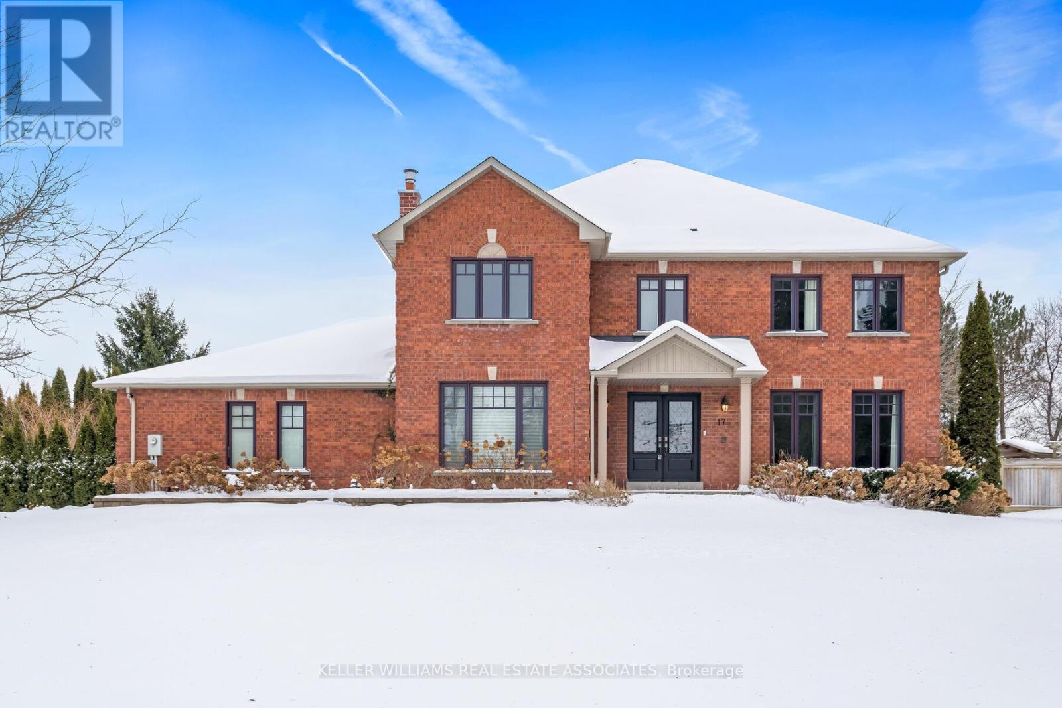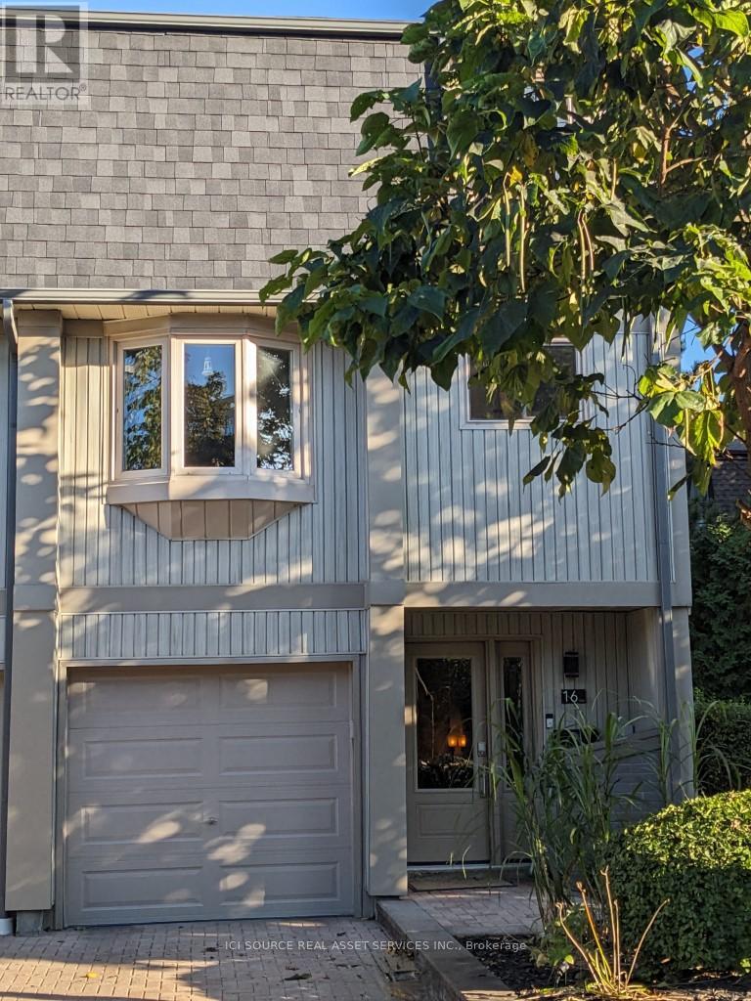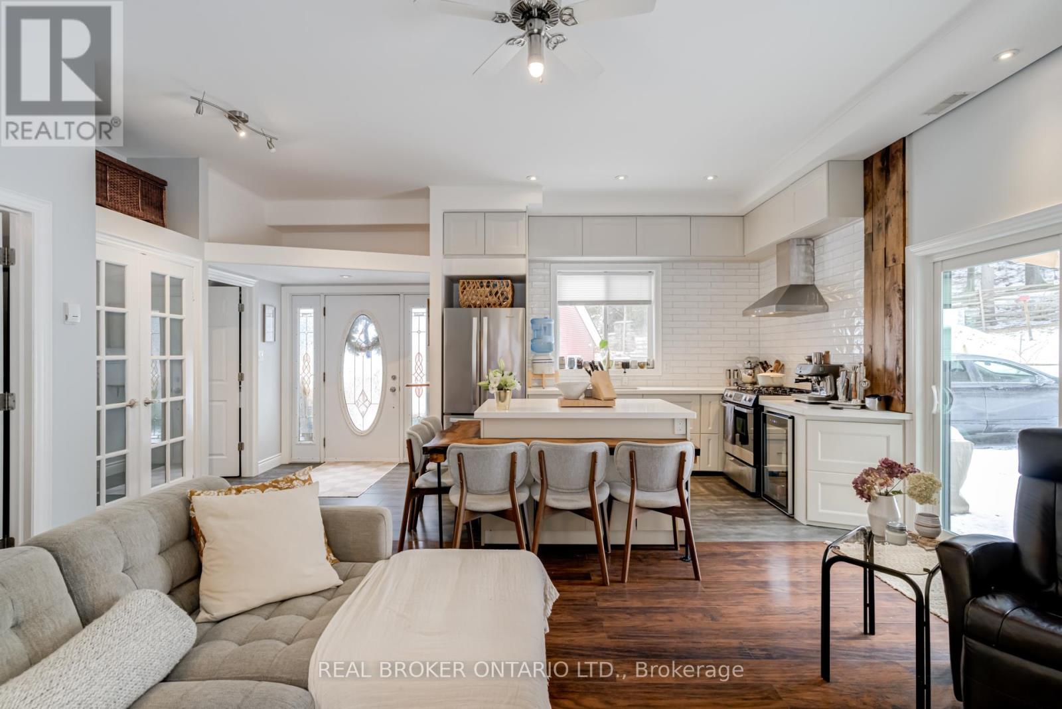2714 - 710 Humberwood Boulevard
Toronto, Ontario
Welcome To This Beautiful Experience luxury living at the prestigious Mansions of Tridel Humberwood in the Clairville community! This stunning 2-bedroom + den unit (can be used as 3 rd bedroom or an office),Recently renovated with top-of-the-line finishes, the unit features a brand-new kitchen with a spacious eat-in area, elegant laminate flooring, modern cabinetry, fresh paint, and sleek . The master bedroom includes a 3 - piece en suite, and both bedrooms are bathed in natural light. Low maintenance fees help you to enjoy world-class amenities in this 5-star building, including 24/7 concierge and security, a fully equipped gym, party and recreation rooms, a swimming pool, tennis courts, a sauna, guest suites, and ample visitor parking. Ideally located, the condo is near top-rated schools, gourmet restaurants, Walmart, Costco, Etobicoke General Hospital, and Toronto Pearson International Airport. With easy access to TTC routes, the GO Station, and highways 427, 401, 403, and 407, commuting is a breeze. The area also offers proximity to Woodbine Casino, the Woodbine Mall, and Humber College, making it a prime location for all your needs. The unit's private balcony offers peaceful views of lush green space. This property is a fantastic opportunity for buyers. Please see the Virtual Tour. **EXTRAS** All Appliances and light fixtures, ONE Parking . 5 Star Amenities Include Pool, Sauna, Hot Tub, Pool Table & Table Tennis Rooms, Study Room, Gym, Yoga Studio, 24 Hours Concierge/Security.Extras: All Appliances and light fixtures, ONE Parking . 5 Star Amenities Include Pool, Sauna, Hot Tub, Pool Table & Table Tennis Rooms, Study Room, Gym, Yoga Studio, 24 Hours Concierge/Security. (id:54662)
Century 21 People's Choice Realty Inc.
382 Trafalgar Road
Oakville, Ontario
Exquisite New England-inspired Lofted Bungalow with breathtaking views and unmatched privacy on 16 Mile Creek. This one-of-a-kind waterfront retreat offers coveted riparian rights and a private dock, perfect for embracing Oakville's scenic waterway. In winter, skate or ski on the frozen creek, or enjoy snowy vistas from your sunlit living room. Summer invites boating, swimming, and fishing, with easy paddling access to Oakville Harbour and Lake Ontario. This home feels like Muskoka in Oakville. A meticulous 2016 renovation elevated every inch, showcasing rich hand-scraped oak flooring, custom millwork, solid wood doors, and elegant tray ceilings. The expansive 1,700 sq. ft. deck, complete with a hot tub oasis, integrated fire table, and motorized awnings, leads to a Wolf PVC waterside deck with a floating dock, kayak launch, and swim ladder. Glass-encased staircases with helical pier construction are a visual masterpiece. Enjoy year-round water access, immersing you in natures beauty. Inside, every detail exudes sophistication. The living rooms floor-to-ceiling windows showcase the ravine's beauty, with mesmerizing sunset views and a gas fireplace with a live-edge mantel. The chef's kitchen features a leathered Taj Mahal quartzite island, Wolf and Miele appliances, and a seamlessly integrated Sub-Zero fridge. Heated floors extend throughout, including the spa-like primary ensuite with marble floors, a rain shower, and a double vanity. The lower level impresses with a linear gas fireplace, built-in bar, and sliding doors to the deck. A unique concrete-lined storage room, affectionately called the Bomb Shelter, offers versatility. This extraordinary home combines modern luxury, architectural excellence, and a stunning natural setting, making it one of Oakvilles most spectacular properties, just steps from downtown and the GO train. (id:54662)
Royal LePage Real Estate Services Ltd.
86 Crumlin Crescent
Brampton, Ontario
CALLING ALL FIRST TIME BUYERS & INVESTORS!! Welcome to a CARPET FREE 2 story Semi-Detach w/ 1718 sqft including lower level (as per builder). Well maintained w/ 3 bedrooms & offers a bright living area with hardwood flooring on main and open concept kitchen. Beautiful backyard & extended driveway for additional parking. 4 car parkings (1 Garage + 3 Driveway). Freshly painted & located in a very Family Friendly Neighbourhood. PRIME LOCATION w/ all the amenities near by & 5 Minutes walk to Mt. Pleasant Go Station (easy access to GO bus and Express train to Toronto/Guelph/Waterloo & London). *MUST SEE*!!!! (id:54662)
RE/MAX Gold Realty Inc.
8915 Heritage Road
Brampton, Ontario
Luxury custom 5 + 1 Bedroom + legal basement (2+1) bedroom beautiful home. 2 car garage + 4 car driveway parking. Legal Basement walk up with 2 + 1 bedrooms. Stone front + double door entry, main floor 10' ceiling, 8' high door, custom kitchen with built in appliances, quartz countertop in the kitchen & all the washrooms with frameless glass showers, all the bedrooms with ensuite, custom gas fireplace, all the washroom fixtures are upgraded. Close to 401 & 407. 2 Bedroom, 1 washroom & Den with custom kitchen legal basment apartment. Must see! (id:54662)
Century 21 People's Choice Realty Inc.
771 Eversley Drive
Mississauga, Ontario
Welcome to this charming bungalow nestled in a vibrant, family-friendly neighbourhood! Step into this beautifully updated home that features three spacious bedrooms, two bathrooms, hardwood floors through out, basement apartment with separate entrance, crown molding, lots of windows that provides ample natural light, making it perfect for growing families. The exterior features newer windows and doors, enhancing both aesthetics and energy. A meticulously landscaped yard, showcasing lush greenery, pattern stone walkways, private double driveway, double car garage, epoxy garage floor, Soffit lighting, glass railings, cedar covered veranda with pot lights and surround sound system. Close to amenities. (id:54662)
Royal LePage Security Real Estate
48 Enfield Avenue W
Toronto, Ontario
Welcome To 48 Enfield Ave - 40 X 160 Ft Lot! Located Within Walking Distance To The Heart Of South Etobicoke, Parks, Schools And More. This Executive Home Offers Appr. 3,200 Sq Ft Of Space Nicely Divided And Amazingly Well Kept - 10 Ft Ceilings. Recent Built, It Features A Kitchen With Quartz Counter, Backsplash & S/S Appliances. This Home Is Situated On A Large Lot, Offers A Long Driveway W 4 Car Parking & Very Large Backyard Perfect For Summer BBQ's! Washroom And Basement Floor Are Heated Through Central Control System. Basement Apartment For In-Law Suite Or Additional Income! A Must-see. (id:54662)
RE/MAX Experts
220 - 652 Cricklewood Drive
Mississauga, Ontario
Welcome To The Reserve. A New Community Of Luxurious Executive Town Houses In Desirable Mineola. 1283 Sq Ft On 2 Levels Plus A Magnificent Sun Filled L-Shaped Roof Top Terrace Facing West. Hardwood Floors Throughout. Bright Open Concept Kitchen W. Backsplash & Breakfast Bar. Upgraded Extended Cabinets W Soft Closures, Quartz Waterfall Counter, Ss Appliances, 2 Spacious Bedrooms W. Double Closets, Ensuite 4 Pc Bath And 3 Pc Bath. (id:54662)
Sutton Group Elite Realty Inc.
17 Oak Ridge Drive
Halton Hills, Ontario
Discover this impressive home offering over 3,200 sq. ft. of luxurious living space on more than half an acre in the welcoming community of Glen Williams. Inside, the main level boasts a bright and inviting atmosphere. The living room features a gas fireplace, French doors, and large windows that lets in ample natural light. The private dining room, highlighted by a bay window and crown moulding is situated next to the main floor office and custom Mennonite-built kitchen, which includes granite countertops, stainless steel appliances, a breakfast bar, and a walkout to the backyard retreat. The kitchen overlooks the family room great for entertaining. On the second floor, the master suite offers a luxurious spa-like experience with a glass-enclosed shower and a soaker tub. The additional bedrooms are generously sized and each comes with its own ensuite, walk-in or large closets. The finished basement is a versatile space, including a cold room, a game room, a cozy rec room, and a custom wet bar with granite countertops and built-in cabinetry. With a 3-car garage, direct access to the laundry/mudroom, and parking for 6 vehicles, this home truly has it all. The exterior is a standout feature, with a custom cedar deck enhanced by pot lights and a ceiling fan, plus a chic cabana bar with a gas heater (2024). Enjoy the inground pool (2015) and hot tub (2023), all set in a serene backyard oasis ideal for relaxation and entertaining. Recent updates feature bright new lighting, a smart fridge (2023), furnace (2021), basement spray foam (2016), wet bar sink pump (2024), dishwasher (2019), BBQ Hook up, and a rebricked chimney (2024). Located on a quiet corner lot, this home combines luxury and comfort in a peaceful setting. Experience life in Glen Williams, a community known for its artistic charm, vibrant local culture, and scenic beauty. (id:54662)
Keller Williams Real Estate Associates
2 Ann Mckee Street
Caledon, Ontario
Nestled in the heart of Caledon, this breathtaking corner ravine lot boasts 4015 sq ft of living space with 5 spacious bedrooms with ample closet space and 3.5 bathrooms. This property overlooks pond in the back and is complemented with open concept layout. With 150k worth of upgrades including 10ft smooth ceilings on the main floor with 9ft in the basement and upper level, hardwood flooring throughout, tiles and iron picket railings. The showstopper kitchen has been meticulously crafted with built in JENN AIR appliances and quartz countertop with pantry and a kitchen bar. With double Door Entry and large windows, this home offers an abundance of natural light. The main floor also features a den, family room and a walk-in coat room. **** EXTRAS **** In-built sound system throughout the house, steam shower in the primary washroom, garage door opener and electric car charger. (id:54662)
Coldwell Banker Sun Realty
1 Random Street
Toronto, Ontario
Discover this stunning Central Etobicoke gem, boasting beautiful landscaping with evergreens, a massive interlocked driveway and walkway, and a spacious deck with a large yard. The open concept layout is perfect for entertaining, featuring a kitchen with quartz countertops, stainless steel appliances, custom cabinets, and a large center island, a bar sink, and a built-in wine rack. The living room offers built-in surround speakers, an electric fireplace, and a cozy seating area overlooking the yard. The primary bedroom includes a 2-piece ensuite, built-in drawers and shelves, and a large window. The second bedroom also has built-in drawers, a closet, and a large window. The renovated full bathroom features a floating toilet, fully tiled walls, and a large vanity. (id:54662)
Exp Realty
16 - 1060 Walden Circle
Mississauga, Ontario
Spectacular Walden Spinney End Unit Townhome. 3 Bedroom plus office, 3 Bathrooms (4 piece, 3 piece, powder room). Extensive renovations completed including new hardwood flooring throughout (new broadloom in bedrooms) rebuilt hardwood stairs and railings, fresh paint, new pot lights, new kitchen with quartz countertops, SS appliances, gas range. All 3 bathrooms renovated. Sunken living room with wood burning fireplace, walkout to extended deck, remote control motorized Zebra blinds in Living Room and Office. Master bedroom includes motorized swing out TV mounting bracket. Heated Garage. Six appliances including new fridge, new gas range, new washer/dryer, dishwasher and second refrigerator. Smart home includes Ring Doorbell, WIFI Front Door Deadbolt, WIFI Garage Door Opener with Battery Backup. WIFI Thermostat. New 200 amp electrical panel. Enjoy all of the Walden Club Amenities, your membership is included. 7 minute walk to the Go Train platform and shopping. Pre-sale Property Inspection Report, Status Certificate, Fireplace WETT Inspection available. *For Additional Property Details Click The Brochure Icon Below* (id:54662)
Ici Source Real Asset Services Inc.
29 Old Pavillion Road
Caledon, Ontario
Welcome to Ferndale Park, a lush 34-acre cooperative community nestled along both sides of the scenic Credit River in the charming village of Cheltenham, just 10 minutes from Brampton. Originally a summer retreat for Torontonians in the 1940s, Ferndale Park has evolved into a peaceful year-round community where residents enjoy a relaxed, nature-filled lifestyle.This beautiful custom-built home, set near the river, offers the perfect blend of charm and modern comfort. With soaring 10-foot ceilings, an inviting gas fireplace, and an open-concept layout, the home feels both spacious and cozy. Thoughtfully designed, it maximizes storage and functionality while remaining easy to maintain.A unique feature of this property is the custom-built bunkie with a loftideal as a private workspace, creative retreat, or guest suite. Situated on an end lot, the home offers exceptional privacy with a serene backyard that backs onto a tranquil stream.Living in Ferndale Park offers a cottage-like feel with a strong sense of community, all while being conveniently close to multiple towns and cities. The cooperative has been operating since the 1950s and provides a cost-effective alternative to traditional homeownership. Residents enjoy shared access to parks, forests, and trails while maintaining exclusive use of their own yards.The financial benefits are significant, with annual property taxes of just $472 and a co-op maintenance fee of $1,000, totaling only $1,472 per year. A minimum 30% down payment is required for financing, ensuring long-term stability within the community.Ferndale Park is a truly special place where nature, affordability, and convenience come together you may never want to leave! (id:54662)
Real Broker Ontario Ltd.
