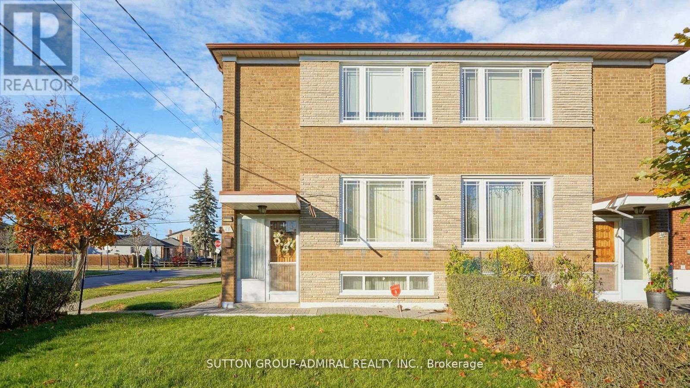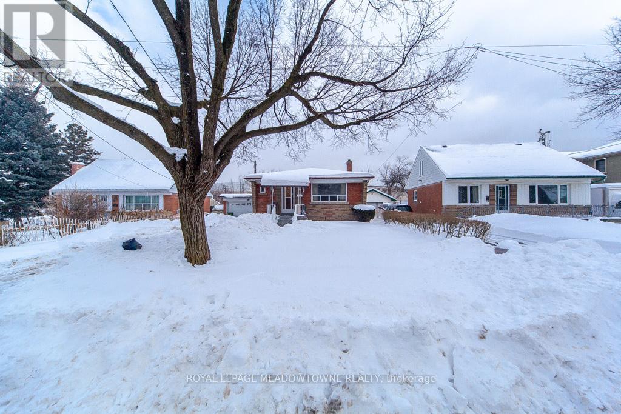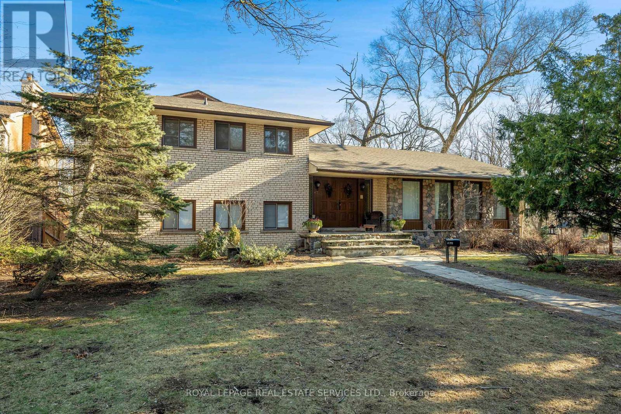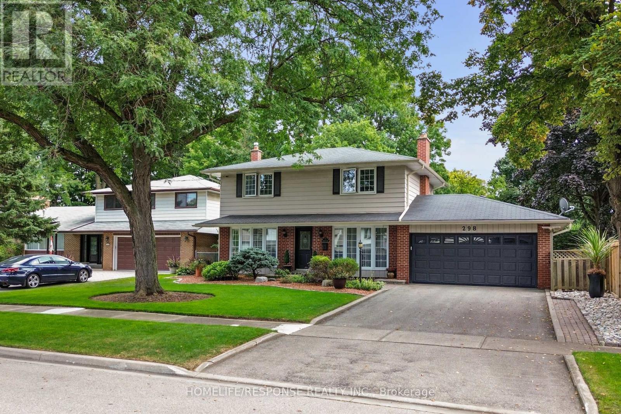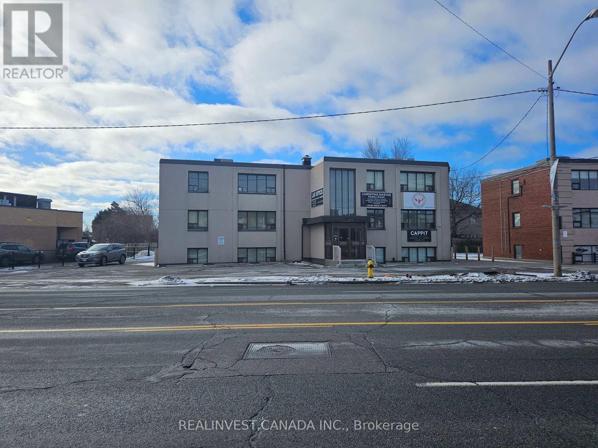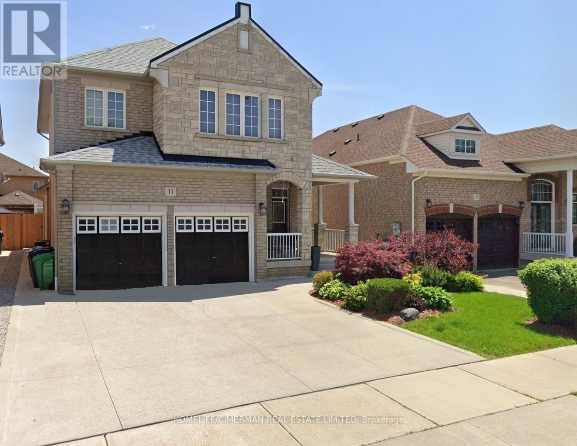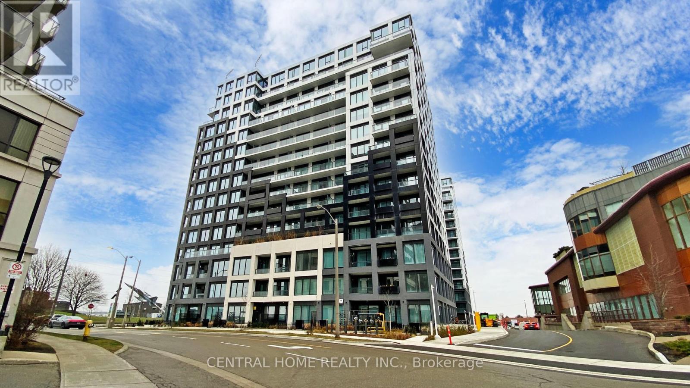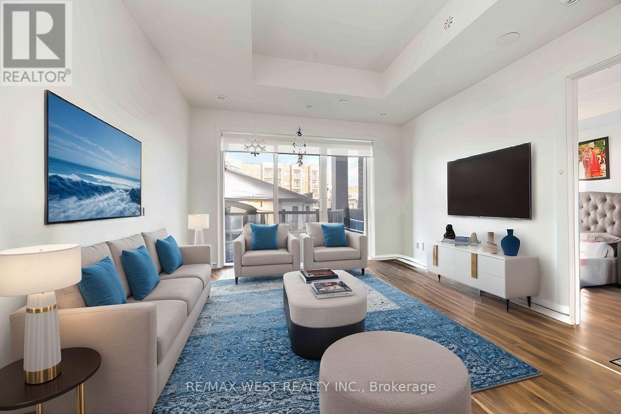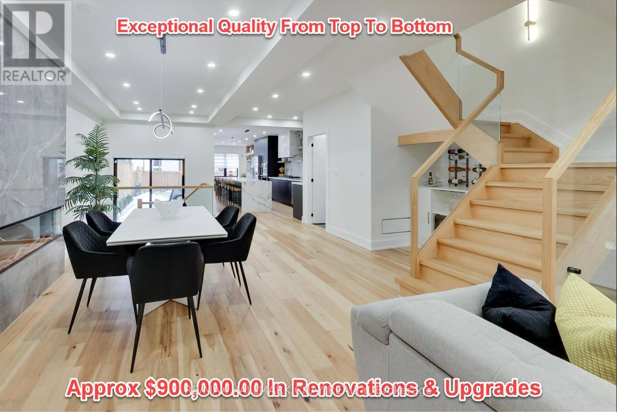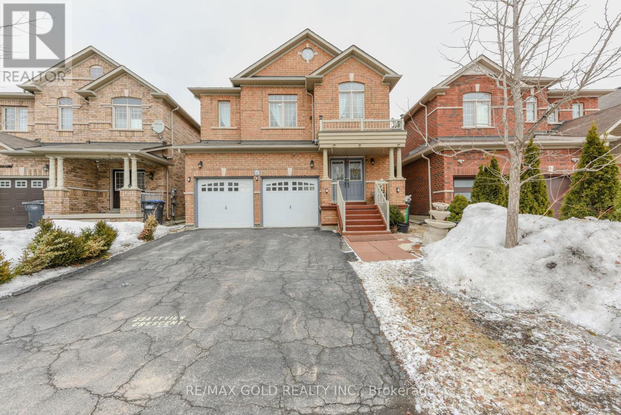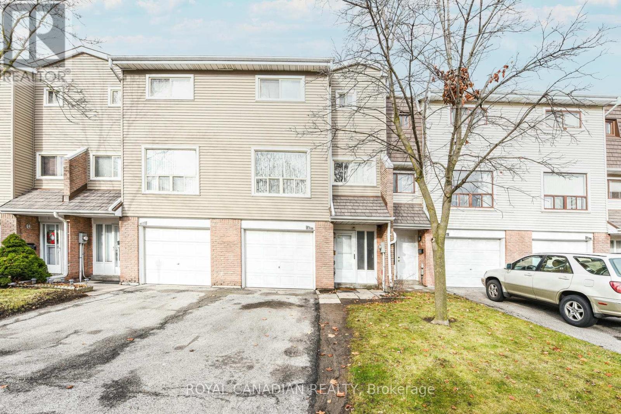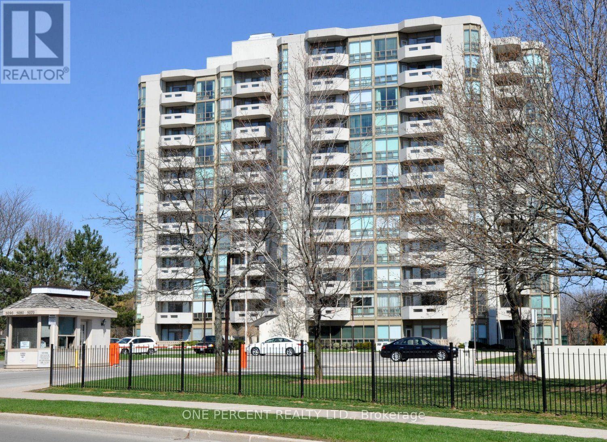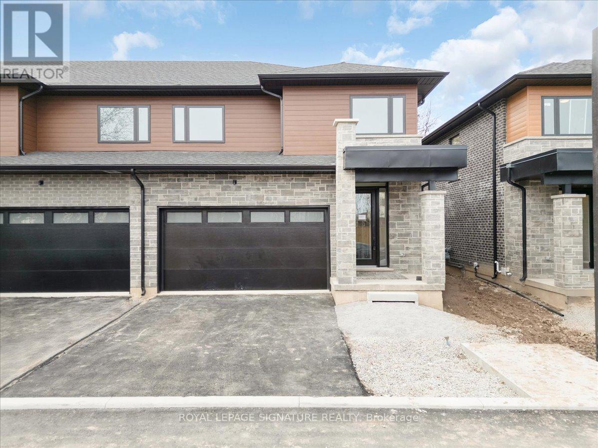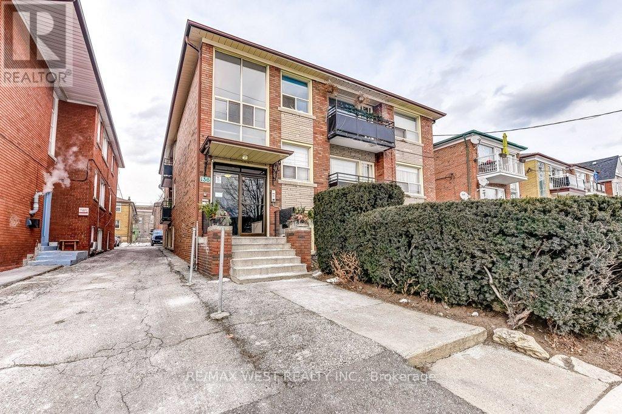48 Dubray Avenue
Toronto, Ontario
Large Well-Maintained Semi-Detached Located In A Well Sought Out Area of North York *Close To Schools, Shops, Transit, And All Amenities* Plenty Of Parking And Large Single Detached Garage At Side Of House With Private Driveway *Pride Of Ownership* Large Principal Rooms *Updated Windows* Convenient 3 Piece Bath On Main Floor With Large Walk-In Shower* Gleaming Hardwood Floors* Bright Sunfilled Home* 2nd Floor Kitchen Can Be Converted Back Into 3rd Bedroom* Finished Open Concept Basement With Above Grade Windows* Large Corner Lot With Stunning Curb Appeal! **EXTRAS** All Appliances, Chair Lift , All ELF's, Updated Window, Hardwood Floors, Main Floor - 3 Piece Bathroom. All Blinds & Window Coverings. (id:54662)
Sutton Group-Admiral Realty Inc.
3868 O'neil Gate
Mississauga, Ontario
Step inside one of the most sought-after exclusive enclaves in Mississauga. This home is a perfect blend of convenience and privacy, boasting luxurious finishes and upgrades throughout its 5000+ sq ft of living space. This home is built for entertainment and comfort living. Start your dream home journey with the towering grand entrance and its foyer exceeding 20ft in height. The sun-filled office is complemented by a cozy fireplace that creates a warm, inviting ambiance, perfect for fostering creativity and productivity. Relax and wind-down in the spacious family room with a built-in wall unit. Create your finest culinary masterpiece in the renovated expansive gourmet kitchen, designed with the passion of cooking in mind, and completed with a massive center island. The professionally landscaped backyard oasis includes an enormous heated salt water swimming pool promising countless hours of summer entertainment. The upper level features a large sunken-styled primary bedroom with walk-in closets and a luxurious ensuite bathroom, and three spacious bedrooms each with access to an ensuite or a Jack and Jill bathroom. The basement has been impressively upgraded into a haven for entertainment with a home theatre, a wet bar, and a pool table area. Convenience cannot be overstated as schools, UTM, shopping, restaurants, and major highways are just minutes away, with easy access to major parks and walking trails along the Credit River. (id:54662)
Sutton Group Quantum Realty Inc.
47 Jodphur Avenue
Toronto, Ontario
47 Jodphur 3+2 Bedrooms Detached Fully Brick Bungalow Sitting On 50 Ft Wide Lot With Finished 2 Bedroom Basement Apartment, 2 Kitchens and 2 Full Bathrooms, Double Car Garage, Veranda At Back Yard For Entertaining, Huge Driveway With Plenty Of Car Parking, No Side Walk, Great location To Mention. Come To See Yourself...Wont Stay Long In Market... (id:54662)
Royal LePage Meadowtowne Realty
5 Marsden Crescent
Brampton, Ontario
This Recently Updated Brick Raised Bungalow Is Located On A Peaceful, Tree-Lined Court In The Highly Desirable Peel Village Area. The Pristine Home Boasts A Spacious, Open-Concept Brand New Kitchen W/ Granite Countertops & Walkout To A Private Fenced Backyard. The Open-Concept Living & Dining Room Features A Large Front Window & Broadloom Over Hardwood Flooring. There Are 3 Generously Sized Main Floor Bedrooms W/Hardwood Floors. The Lower Level Includes A Large, Bright Rec/Living Room, Along W/ 2 Other Bedrooms W/ Above-Grade Windows, Laundry Room, Furnace, Workshop, And A Three-Piece Bathroom. Ideal For A Potential Second Dwelling. The Property Is Conveniently Located Near Schools, A Hospital, Shopping, Metro Links, Public Transportation, And Downtown Brampton, With Parks And Walking Trails Nearby. **EXTRAS** Reverse Osmosis Water Purifer On All Cold Water. Hepa Filter Air Purifier (id:54662)
RE/MAX Real Estate Centre Inc.
47a Baby Point Crescent
Toronto, Ontario
First time for sale in 60 years! This home offers incredible potential and can easily be transformed into a mid-century modern home. Three wood-burning fireplaces have been grandfathered in. Baby Point Crescent is one of Toronto's most luxurious and sought-after addresses. Close to Bloor West Village and The Junction, this is an opportunity you won't want to miss. (id:54662)
Royal LePage Real Estate Services Ltd.
54 Parkchester Road
Toronto, Ontario
Nestled On A Quite & Picturesque Family Friendly Street In The Beautiful Brookhaven-Amsbury Neighbourhood, This Executive Style Custom Home Sits On A Generous Lot With A 58Ft Frontage, Private Drive and Attached Garage! 54 Parkchester Rd Offers 4 Very Spacious Bedrooms & 5 Bathrooms With A total Of 4,230 Sq Ft - Including The Finished Basement, Perfect For Any Growing Family. The Modern & Upscale Design, Combined With Its Unparalleled Workmanship, Attention To Detail & Custom Features Makes This A One Of A Kind Property! The Main Floor Design Is The Perfect Setting For The Finest Of Entertaining. Chef Inspired Kitchen With Premium Stainless Steel Appliances, Granite Counters & Large Sliding Door To The Beautifully Landscaped & Fully Fenced Backyard, Ideal For Outdoor Activities & Family Gatherings. 9 Ft Ceilings, Crown Moulding, Convenient Main Floor Laundry, Powder Room, Custom Living Room Cabinets and Shelving Are Just A Few Of The Features Found Throughout. The Stunning Open Step Wooden Staircase Leads You To The Upper Level Offering 4 Sun-Filled & Spacious Bedrooms. The Primary Bedroom Is Notably Generous In Size With A Luxurious Sitting Area, 5 pc Spa Like Ensuite Bathroom & Walk-In Closet. Custom Millwork In Each Bedroom & A Total Of 3 Bathrooms Upstairs. Outstanding Finished Basement With Separate Side Entrance, Dedicated Office Space, Living Room/Rec Room, Bathroom & Cantina. Large Enough To Add 2 Bedrooms And Potential For A Kitchen, Allowing For The Ideal In-Law Suite. This Family Friendly Neighbourhood Offers A Cottage-Like Setting In The City! Nearby Schools Include Brookhaven Public School and Amesbury Middle School. The Area Offers Green Spaces Like Harding And Trethewey Park For Outdoor Activities. Close Proximity To Local Shops, Restaurants, T.t.c, Highways, Recreational Centres & A Short Commute To Downtown Toronto. (id:54662)
RE/MAX Professionals Inc.
1556 Cookman Drive
Milton, Ontario
Introducing 1556 Cookman Dr, a one-of-a-kind home where luxury meets thoughtful design. Meticulously curated by a professional interior designer, with thousands invested to elevate every detail from start to finish, in addition this extensively upgraded residence boasts approximately $200K in custom upgrades, ensuring an unparalleled living experience. Once it's gone, there wont be another like it.This spacious 2800 sq ft (apprx.) home features 5 bedrooms on the upper level, 4 bathrooms, and is situated on a premium lot backing onto serene green space with lush trees. The open-concept main floor boasts a generous chefs kitchen with quartz countertops, upgraded cabinetry, soft-close finishes, a large walk-in pantry, oversized island, ample counter space, custom backsplash, under-mount lighting, art deco inspired lighting and brass fixtures. Premium upgrades include smooth 9-ft ceilings throughout, 7.5" wide plank engineered oak hardwood floors, upgraded cabinetry throughout, stone countertops, oversized 8-ft interior doors, enhanced lighting with pot lights and dimmers, designer inspired light fixtures, upgraded plumbing fixtures and hardware and oversized trim and baseboards. The second floor offers a rare and highly functional layout with 5 spacious bedrooms and 3 upgraded bathrooms, including a luxurious primary ensuite with a glass-enclosed shower, standalone tub, stone countertops, upgraded cabinetry and lux plumbing fixtures. Additional highlights include a 200 AMP electrical panel, upgraded fireplace mantle, main floor office nook, 2nd floor laundry, custom drapery, and a 3-piece basement rough-in for future customization. Don't miss your chance to own this fully upgraded dream home - its luxury, style, and convenience all in one, ready for you to move in and enjoy. Located close to local shops, grocery stores, restaurants, Starbucks, parks & great schools. 8 mins to HWY 401, 10 mins TO Milton GO Stn, 11 mins to Toronto Prem Outlets & 25 mins to Pearson. (id:54662)
Sotheby's International Realty Canada
1344 Bridge Road
Oakville, Ontario
Simply outstanding. This fantastic bungalow was completely renovated top to top to bottom, inside and out in 2021. Featuring 2174 sq ft of total living space, the quality and attention to detail is clearly evident. Step inside to a wonderful open concept main living area with cathedral ceilings. This outstanding home features engineered hardwood flooring throughout, LED pot lighs, motorized window coverings, and heated flooring in all tile areas. The custom kitchen features a wood grain exterior finish, panel front appliances, soft close drawers, breakfast area and a large island with waterfall quartz countertop and seating for 3. A large primary bedroom featuring large windows that drop to the floor, custom built in closet organization, a walk out to the rear deck and private ensuite. The primary ensuite showcases a custom double wide vanity with his and her sinks and a seamless glass walk in shower. A second bedroom and 2-piece powder room are also located on the main level. The lower level features a generous recreation room with a linear electric fireplace, custom built in cabinetry and unique display wall. A third bedroom with ensuite access, additional storage, laundry room and walk up are also located on the lower level. The professional landscaped exterior presents the ultimate in maintenance free living. From a PVC deck, large interlock stone patio, artificial turf, natural gas fire pit and a pavilion offering covered seating area countless hours of enjoyment are yours to be had. Exterior upgrades continue with new asphalt driveway, interlock stone walk walkways, large concrete front porch, new garden beds, as well as a full landscape lighting package. A heated detached garage provides a great space for the car enthusiast or additional needed workspace. Every detail of this home has been thoroughly thought through. No stone has been left unturned. Simple move in and enjoy. (id:54662)
Century 21 Miller Real Estate Ltd.
404 - 4140 Foxwood Drive
Burlington, Ontario
Discover this beautiful 2-bedroom, 1-bath corner-unit condo townhome in Burlington's desirable Foxwood Creek. Featuring a bright, open-concept & fully functional layout. This home offers modern finishes, a stylish kitchen with stainless steel appliances, and a cozy living area. Enjoy the privacy of a corner unit with a spacious terrace, in-suite laundry, and convenient parking. Nestled in a quiet, well-maintained community, it's close to parks, trails, shopping, and major highways- perfect for first-time buyers, downsizers, or investors! Take a look at this wonderful home! (id:54662)
RE/MAX Noblecorp Real Estate
298 Edrich Court
Mississauga, Ontario
Stunning 4-Bedroom Detached Home with Inground Pool in Prime Mississauga Location! Nestled on a quiet cul-de-sac in the highly sought-after Cooksville neighborhood, this beautifully maintained 2-storey detached home sits on a generous 61 x 125 ft lot, offering both privacy and charm. Inside, you'll find hardwood flooring throughout and a bright living room with a cozy gas fireplace, perfect for relaxing or entertaining. The bright updated kitchen features stainless steel appliances, granite countertops, and built-in ovens. Upstairs, you'll find four spacious bedrooms, including a primary suite with ample closet space and a private ensuite, providing a serene retreat at the end of the day. The finished basement extends the living space with a rec room featuring a second gas fireplace, making it perfect for movie nights or family gatherings. Step outside into your private backyard oasis, where the beautifully landscaped yard surrounds an inground pool, creating the ultimate space for relaxation, gatherings and entertaining. This home is ideally located with easy access to Huron Park, providing sports fields, a community center, and playgrounds. Square One Shopping Centre is just a short drive away, offering a wide variety of shopping and dining options. With convenient access to Highway QEW, 403/401 commuting and traveling around the city is a breeze, and public transit options are readily available. Don't miss the opportunity to own this exceptional home in a prime location. (id:54662)
Homelife/response Realty Inc.
795 Wilson Avenue
Toronto, Ontario
Ideal location on Wilson Ave steps to Dufferin Street. A short walk to Wilson Subway Station. Located near Yorkdale and Costo. Sharp looking building with Stucco Exterior. Paved driveway around the building. Nicely maintained interior. Gross income is estimated. (id:54662)
Realinvest Canada Inc.
11 Chevrolet Drive
Brampton, Ontario
PRIDE OF OWNERSHIP at this beautiful upgraded 4 bedroom home with high-end finishes and custom flooring throughout main level, including chef's kitchen, large island perfect open concept. Entertainers dream layout. Fully landscaped with sprinkler system, relax with your own oasis in the backyard including a heated and salt water pool, hot tub, large shed, relaxing seating area and BBQ area. Newer roof (2022), utilities furnace (2022), AC (2024), tankless HWT (2021). Stainless steel appliances, laundry on main floor, walk in access from 2-car garage to mud room with access to basement for future potential added living space. Amazing close to all amenities. Quiet street, perfect for families. (id:54662)
Homelife/cimerman Real Estate Limited
1009 - 45 Silverstone Drive
Toronto, Ontario
Well Maintained 2 Storey Condo With 3 Spacious Bedrooms And 2 Washrooms, Ensuite Laundry, Front Building Park View, Central Air Conditioning, Spacious Balcony, Near To All Age Schools, Library, Public Swimming Pool, Mall, Grocery, Stores, Tim Hortons, Fast Foods, Police Station, TTC For Easy Commute to Humber College, York University. Finch LRT Project Will Make Easy Access To Downtown Core Through Finch/Keele Subway Station. (id:54662)
Royal Space Realty
626 - 1100 Sheppard Avenue W
Toronto, Ontario
Stunning 3-Bedroom Corner Unit at West Line Condos Located in the heart of convenience, WestLine Condos offers the perfect blend of modern luxury and urban living. This spacious 3-bedroom, 2-bathroom corner unit features 899 sq ft of beautifully designed living space, with an open-concept layout that floods the unit with natural light from floor-to-ceiling windows. High ceilings enhance the sense of space and elegance.The kitchen is equipped with Quartz counter tops, a stylish back splash, built-in appliances, and a large sink, perfect for any home chef. The entire unit is finished with Hardwood flooring and features 9-foot ceilings throughout, adding to the contemporary, spacious feel. The two full bathrooms are modern and well-appointed, providing both comfort and convenience.This unit also includes 1 parking spot, adding even more value to the already fantastic package.The building boasts a wide range of exceptional amenities including a full gym, lounge with bar, co-working space, children's playroom, pet spa, and automated parcel room. The rooftop terrace with BBQ area is perfect for relaxation and entertaining. Additionally, enjoy the convenience of a 24-hour concierge service and a prime location just steps from Sheppard West Subway Station, Downs view Park GO, and easy access to highways like Allen Road and the 401 .Yorkdale Mall, Costco, York University, and a variety of grocery stores, schools, and the public library are all nearby. This is an unbeatable location for both commuters and those seeking a well-connected, vibrant lifestyle.Don't miss the opportunity to live in the centre of it all with easy access to everything you need! (id:54662)
Central Home Realty Inc.
303 - 135 Canon Jackson Drive
Toronto, Ontario
Absolutely immaculate condition Model 2C-792 sq.ft. ( Suite area 742 sq.ft and outdoor area (50sq.ft) An excellent 2-bedroom, 2-bathroom midrise condominium by Daniels at Keelesdale. Ideally located near the vibrant intersection of Keele Street and Eglinton Avenue, minutes drive to 401 highway. A 6 Min Walk To The Eglinton LRT. Steps from Walking And Cycling Trails And New City Park. Dedicated 2 Storey Amenity Bldg. Party Room, Co-Working Space, BBQ Area, Pet Wash Station And Gardening. A state-of-the-art fitness centre, and lush gardening plots, all designed for your comfort and lifestyle. **EXTRAS** Stainless Steel Fridge, Stove And Dishwasher. Stackable Washer And Dryer (id:54662)
Homelife Landmark Realty Inc.
60 Viva Gardens
Oakville, Ontario
This stunning home offers an exceptional blend of luxury and modern technology. With soaring 10-foot ceilings on the main floor and 9-foot ceilings on the second, the open-concept layout is elevated by elegant coffered and waffle ceilings, crown molding, and wainscoting. The main kitchen is a chefs dream, featuring high-end JennAir and KitchenAid appliances, a granite countertop, a stylish backsplash, and an expanded island with additional counter space. Throughout the home, with smart automation on some Blinds enhances convenience, including phone-controlled door locks, security cameras, a full alarm system, and some automated blinds on both floors. Pot lights inside and out, high-end chandeliers, and upgraded light fixtures bring warmth and sophistication. The legal basement suite is fully equipped with an in-law setup, separate laundry, premium insulation, and a water separation systemready for secondarysuiteapproval.The exterior is just as impressive, with a fully landscaped backyard, a natural stone and brick driveway, and in-floor lighting. A whole-home water softener, reverse osmosis system, and a powerful 3.5-ton air conditioning system ensure ultimate comfort. With premium finishes, top-tier automation, and timeless design, this home truly sets a new standard in modern living. **4422Sqft including Basement!! Loft on the second floor can be converted into 5th bedroom. 2 Ensuites, Over $220,000 Spent On customization and Upgrades with legal basement. Prime Location. Walking distance from park. Near Shopping, Hospital, Top Schools, & Major Highways. Don't Miss This Exceptional Property, **See Upgraded List Attached **To The Listing. Don't miss out the opportunity! Must See! (id:54662)
Spark Realty Inc.
307 - 165 Canon Jackson Drive
Toronto, Ontario
Modern 1-Bedroom Condo in a Prime Location! This bright and stylish 1-bedroom condo offers an open-concept layout, a spacious balcony, and stainless steel kitchen appliances. The large bedroom features a generous closet, while the 4-piece bath includes a deep soaker tub. Ensuite laundry adds extra convenience. Perfectly located just steps from public transit, including the new Eglinton LRT and Caledonia GO Station, with shopping, dining, and groceries all within walking distance. Enjoy access to top-tier amenities, including a fitness center, yoga studio, party room, co-working space, and scenic walking trails in a beautifully designed 12-acre community. ** INCLUDED : High-speed Rogers internet, Water & Parking** (id:54662)
RE/MAX West Realty Inc.
6127 Silken Laumen Way
Mississauga, Ontario
Tastefully and professionally renovated home offers nearly 4,000 sq. ft. of living space, making it an ideal opportunity for large families or investors seeking rental income. Featuring 5 spacious bedrooms plus a main-floor den that can serve as a 6th bedroom perfect for elderly family members this home is designed for both comfort and functionality. The second floor boasts 3 full bathrooms, while the main floor includes an additional full bath. The bright and spacious family room seamlessly connects to the breakfast area and kitchen, complemented by a combined living and dining space. The brand-new legal basement apartment offers an excellent rental opportunity, featuring 2 bedrooms, a full kitchen, a bathroom, a large living area, and a separate laundry. This home has been extensively updated, including new hardwood floor (2025), upgraded washroom (2025) freshly painted, pot lights (2025), new windows (2022), new roof (2021), and a modern kitchen (2019) with quartz countertops and stainless steel appliances. Major mechanical upgrades completed in 2023 include a new furnace, A/C, HRV, and hot water tank, ensuring efficiency and peace of mind. Situated in a prime Mississauga location, this home is minutes from Hwy 401 and Heartland Town Centre, offering access to grocery stores, shops, outlets, restaurants, Walmart, Costco, and more! Its also just 15 minutes to Square One Shopping Centre and located near some of Ontarios top-rated schools. Don't miss this incredible opportunity schedule a viewing today! **EXTRAS Main Floor: Stainless Steel Appliances (Fridge, Range, Washer, Dryer, Dishwasher).Basement Stove, Fridge, Washer, Dryer. All ELFs** "New sod will be installed in the backyard, and the driveway will be repaved with fresh asphalt as soon as weather permits, prior to closing." (id:54662)
Century 21 People's Choice Realty Inc.
1180 Woodington Lane
Oakville, Ontario
Spectacular and spacious freehold Executive townhome In Joshua Creek, backs onto ascenic trail and green belt, offering both privacy and natural beauty. Located in a high-demand area on a quiet cul-de-sac, and private road access. Elegant open-concept main floor featuring hardwood flooring throughout the living, dining, family room and a modern kitchen, spacious breakfast area, and seamless flow into the family room, perfect for entertaining. 3 bedrooms on the second floor with a convenient laundry and a great open concept office with a nice window.This home features a professionally finished basement with 2 bedrooms and 2 walking closets, with a 3-piece washroom and a second fireplace, adding warmth and functionality. Don't miss this rare opportunity to own a beautiful home in one of Oakville's most desirable neighbourhoods, close to top schools, parks, Hwy's and much more! (id:54662)
Sutton Group - Summit Realty Inc.
1328 Granrock Crescent
Mississauga, Ontario
Discover Your Dream Home in the Heart of Heartland! This exquisite 4-bedroom, 4-bathroom end-unit townhouse offers the biggest "Oasis" model with 1916 Sq.ft.(as per builder) the perfect blend of space, privacy, and modern luxury, just like a semi-detached home! Boasting a sunny south exposure, natural light pours through additional side windows, creating an inviting atmosphere throughout. ENJOY: Open & Airy Layout: A grand 9-foot ceiling with freshly painted interiors throughout and an open-to-above foyer sets the stage for a spacious living and dining area, ideal for both entertaining and family gatherings. Stunning Kitchen: The upgraded kitchen is a chef's dream with brand-new quartz countertops, a large center island with a breakfast bar, stainless steel appliances, and a functional pantry. Perfect for cooking and hosting! Master Retreat: Relax in the spacious master bedroom with a luxurious 5-piece ensuite and a generous walk-in closet for all your storage needs.Convenience at Your Doorstep: Enjoy the ease of second-floor laundry, making daily chores a breeze. Bright Walk-Out Basement: The above-grade finished basement with separate entrance includes a 4th bedroom, with a 4-piece ensuite, ideal for a teen suite, in-law suite, or rental opportunity! Private Outdoor backyard: Step outside to your large backyard with mature trees, offering the perfect setting for outdoor entertaining, relaxation, and privacy. With a side entrance and access to the front yard, it's perfect for families or those who love to host. Direct Garage Access: The attached garage offers direct access to the home, enhancing convenience and security. Prime Location: Situated just minutes from major highways (401 & 403), Streetsville, GO Transit, public transit, schools, shopping, and more, everything you need is within reach! This home offers the ideal balance of modern comfort, privacy, and a location that can't be beat. Don't miss the opportunity to make it yours! (id:54662)
Right At Home Realty
889 Zelinsky Crescent
Milton, Ontario
Welcome to 889 Zelinksy Crescent, located in sought after Hawthorne Village. Pride of ownership is evident in this spacious 3+2 bedroom semi-detached home. Almost 2300sq.ft of total finished living space. Features include: hardwood floors/stairs, gas fireplace, newly finished basement in-law suite w/2 bedrooms, landscaped front/rear yard with stone deck and enclosed backyard gazebo, upper level laundry, garage access, plus more. Excellent location, walking distance to shopping, schools & parks. Quick access to HWYs and GO Transit. (id:54662)
RE/MAX Aboutowne Realty Corp.
66 Amelia Street
Orangeville, Ontario
GREAT BACKSPLIT DETACHED HOME IN MUCH DESIRED NEIGHBORHOOD IN PRISTINE MOVE IN READY CONDITION. THIS HOME HAS BEEN EXTREMLEY WELL KEPT AND LOOKED AFTER WITH PRIDE OF OWNERSHIP EVIDENT. ENJOY THE FREE FLOWING GREAT LAYOUT THAT A BACKSPLIT HAS TO OFFER. GREAT KITCHEN AND DINING AREA. 3 WELL SPACED BEDROOMS ON UPPER LEVEL. STEP DOWN TO WONDERFUL FAMILY ROOM WITH AN OFFICE + 3 PIECE WASHROOM AND WALK-OUT TO PEACEFUL, SECLUDED, NATURE LOVERS BACKYARD AREA WITH PATIO AND DECKS! NICE FINISHED BASEMENT OFFERS MORE SPACE AND STORAGE. GARAGE HAS PLUG IN FOR ELECTRIC CAR CHARGING. WALK TO MANY POPULAR SCHOOLS, SHOPS, GROCERIES, WALMART, GO BUS! (id:54662)
One Percent Realty Ltd.
436 - 2485 Taunton Road
Oakville, Ontario
Must see! This sun drenched 2bd-2bth corner unit exudes elegance. Featuring 9ft smooth ceilings, a 450sf wrap around balcony facing north east, wide plank laminate flooring, upgraded bathrooms, stainless steel appliances, granite countertops and so much more! Open concept living and dinning room with ensuite laundry. Perfectly situated in the heart of uptown core near hospitals, schools, parks, public transit, highways and shopping. Everything you need minutes from your door. (id:54662)
Right At Home Realty
1002 - 1201 North Shore Boulevard E
Burlington, Ontario
Here's your chance to own in the coveted Lake Winds condos right across from Joseph Brandt Hospital & walking distance to Spencer Smith Waterfront Park!! Located right off the QEW/407/403, a commuter's dream! Enjoy sunsets with the best panoramic view in the building. ATTENTION down-sizers, this renovated spacious unit at over 1300 sq ft plus a balcony has an eat in high quality kitchen, 2 large bedrooms, 2 full bathrooms + den (has modernized fireplace) + all utilities incl won't have you missing a thing! Stunning Wire brushed Naked white Oak flooring, fresh paint, doors, trim and baseboards, kitchen and bathrooms with no expense spared. Crown molding, built in wardrobe in Master and jacuzzi tub (ensuite). Leave the shoveling and grass cutting to others while you enjoy amenities like an outdoor pool, tennis court, gym & sauna. Condo life has never been better! A great option for young families also. Includes a parking space right next to the elevator entry and a spacious locker. Truly a one of a kind in the building. Come see it at sunset and start packing!! Floorplan included - see last photo. (id:54662)
Sutton Group - Summit Realty Inc.
2 Da Vinci Avenue
Brampton, Ontario
Situated In One Of The Most Prestigious Neighborhoods Of The City, This Magnificent Estate Offers The Perfect Blend Of Luxury, Space, And Privacy. Set On An Expansive 2.20-acre Lot With Dual Frontage, This Residence Provides An Exceptional Opportunity To Live In One Of The Most Sought-after Areas.The Home Boasts An Elegant And Sun-filled Layout, Offering 4 Spacious Bedrooms, Plus 2 Additional Rooms Perfect For A Home Office Or Guest Accommodations. The Upper Level Features A Stunning Balcony Above The Garage, Offering Picturesque Views Of The Sprawling Grounds. The Home Is Adorned With Pristine Hardwood Floors Throughout, Adding Warmth And Sophistication To Each Room.A Highlight Of This Property Is The Magnificent Chefs Kitchen, Designed With The Culinary Enthusiast In Mind. It Seamlessly Overlooks The Immense, Well-maintained Backyard Perfect For Entertaining Guests Or Enjoying Peaceful Moments Outdoors. The Kitchen Is Equipped With State-of-the-art Appliances, Ample Counter Space, And Custom Cabinetry, Ensuring Both Functionality And Style.The Estate Also Features A Three-car Garage With Additional Parking For Over 20 Vehicles, Providing Unmatched Convenience For Residents And Guests. The Circular Driveway Further Enhances The Property's Grandeur And Accessibility.Blending Contemporary Design With Timeless Classical Touches, The Home Exudes An Undeniable Charm That Is Perfect For Those With An Appreciation For Luxury Living. Every Detail Has Been Thoughtfully Curated To Create A Warm, Inviting Atmosphere, While Offering All The Modern Comforts You Could Wish For.This Entire Estate Is Available For Rent, Offering An Unparalleled Living Experience In One Of The City's Most Desirable Locations. Whether You are Seeking A Serene Retreat Or A Place To Entertain In Style, This Exceptional Property Is Sure To Exceed Your Expectations. ***Photos From Previous Listing*** (id:54662)
RE/MAX Real Estate Centre Inc.
1215 - 2 Fieldway Road
Toronto, Ontario
Welcome to Network Lofts! This stunning condo boasts a spacious open concept design that seamlessly blends style and functionality. 2 bedrooms and 2 full baths, it offers ample space for comfortable living. The highlight of the unit is its soaring 10.5-foot ceilings, which create an airy and expansive atmosphere. Modern kitchen w/granite counter top, equiped with B/I DW & a microwave. Included with the condo 1 underground parking spot and 1 locker, conveniently located on the same floor as the unit for easy access. 6 elevators in the building, you'll never have to wait long to reach your destination. Located in a peaceful residential neighborhood, this condo is flooded with natural light thanks to its floor-to-ceiling windows. Convenience is key with this property, as it is just steps away from the subway and TTC, making commuting a breeze. Additionally, it is close to Kipling GO Station, the Gardiner Expressway, and Highway 427, providing easy access to all parts of the city and beyond. (id:54662)
Century 21 Percy Fulton Ltd.
Apt #1 - 115 Wallace Avenue
Toronto, Ontario
Newly Renovated Main Floor 3 Bedroom + 2 Full Baths In the Heart of Downtown Toronto's Vibrant Wallace Emerson/Bloordale Village, Approx. 1,000 Sq.Ft. Of Modern Open Concept Living Space - Perfect For Entertaining W/Natural Gas B.B.Q. Line + Tranquil Views Of Rear Garden, Contemporary White Kitchen W/Quartz Counters, Stainless Steel Appliances, Designer Vinyl Plank Flooring Throughout, Generous Bedrooms, Primary Bedroom W/Private 3 Piece Bath, In-Suite Laundry. Limitless options abound within walking distance: FreshCo, Food Basics, No Frills, Wallace Espresso, Sugo, Burdock Brewery, Dufferin Mall, Wallace Emerson Community Centre, Gladstone Library, Dufferin Grove Park - Farmer's Market, Wadding Pool & Skating Rink. TTC at your Doorstep with both Dufferin & Lansdowne Subway Stations just a short walk away. Perfect for Young Professionals or Students with a quick commute to U of T, Toronto Metropolitan University (TMU) and George Brown College. With a Walk Score of 81 (Very Walkable), Public Transit Score of 91 & Bike Score of 78, daily errands and commutes do not require a car in this A+ Location. Great AAA+ Landlord! No pets or smokers, please. **EXTRAS** S/S: Fridge, Gas Stove, Dishwasher; Ensuite Washer/Dryer, Quartz Counters, Blinds, Elfs, Central A/C, Sep Hvac Controls, Shared Yard (id:54662)
RE/MAX Ultimate Realty Inc.
21 Terrastone Court
Caledon, Ontario
Welcome to your dream home in the charming Bolton West! This beautifully maintained detached 2-story house has the perfect mix of comfort, charm, and convenience. It's on a quiet, low-traffic cul-de-sac, making it ideal for families. The kids will love playing outside, riding their bikes, and enjoying the fresh air. This thoughtfully cared-for home was recently renovated in 2020 and has mature landscaping, giving you privacy and curb appeal. Inside, you'll find 3 bedrooms. The main bedroom has a walk-in closet and a 3-piece ensuite, while the other bedrooms are spacious and well-lit, sharing a common bathroom. The main floor is filled with natural light from big windows, making it warm and inviting. You'll love the friendly and relaxed vibe from the moment you step inside. The renovated kitchen has sleek finishes, modern appliances, and a layout perfect for everyday living and entertaining. Step outside to your private backyard oasis, complete with a large interlock patio, a fire pit, and plenty of space to host family and friends. Bolton West is a vibrant community, perfect for families and professionals alike. You'll love the nearby amenities, including parks, shopping, dining, and easy access to the GO Transit network and major highways. Whether you're commuting to Toronto or exploring the GTA, this location offers unbeatable convenience. Experience the best of Bolton living-don't miss this incredible opportunity to make Bolton your home! (id:54662)
RE/MAX Experts
66 Ebby Avenue
Brampton, Ontario
Well-maintained 3+1-bedroom family home in a prime Brampton location with a finished and separate entrance basement. The home features an upgraded kitchen with a cozy breakfast area, stainless steel appliances, modern pot lights, and a fresh paint house. The spacious family room with a closet and fireplace can easily be converted into a guest or 4th bedroom, offering versatility for your needs. The dining room opens directly to a walkout deck, perfect for seamless indoor-outdoor activities. Conveniently located near schools, parks, shopping, and transit, this home is move-in ready and ideal for families or investors. Don't miss this gem in the heart of Brampton! (id:54662)
Homelife/miracle Realty Ltd
5 Harvard Avenue
Toronto, Ontario
Are You Looking For A Home That Blends Modern Luxury With Smart Design? This Fully Renovated Stunner Is More Than Just A House It's A Masterclass In High-End Living From The Moment You Walk In, You'll Feel The Difference. The Open-Concept Layout Gives The Home A Grand Yet Inviting Feel. Spray Foam Insulation And Dual Furnaces (One For The Main And Basement Floors, Another For The Upper Levels) Keep Every Inch Of The Home Comfortable, No Matter The Season. Luxury? Its Everywhere. Heated Floors In The Basement And Primary Ensuite, New Windows (2022) Flooding The Space With Light, And New Shingles For Added Peace Of Mind. The Homes Smart Tech Is Next Level, With Two Ac Units, Smart Thermostats, Wired Speakers, Cameras, And An Alarm System Keeping You In Control. And Lets Talk About The Kitchen Samsung Smart things Appliances Make Cooking Feel Futuristic. With 3,650 Sq. Ft. Of Living Space, Plus Terraces, Balconies, And A Huge Backyard, This Home Is Built For Both Relaxation And Entertaining. The Basement Is Fully Roughed-In For A Kitchen, Sink, And Laundry, Giving You Endless Possibilities Whether Its An In-Law Suite, Rental Potential, Or The Ultimate Entertainment Space And The Location? Just 550 Meters From St. Josephs Hospital And A Short Walk To High Park And Sunnyside Beach. Whether You're Craving Nature, City Life, Or A Bit Of Both, You're Right Where You Need To Be. This Isn't Just A Home It's A Statement. Come See It For Yourself And Get Ready To Experience Excellence. 2 Furnaces, 2 Smart Thermostats, 2 ACs. Wired For Speakers, Cameras and Alarm System, Basement Heated Floors, Master Heated Floor, New Subfloors - Shingles, Rough-in Kitchen, Sink and Laundry in the Basement. Income Potential!! Seller Is Open To Renting The Basement *Some Photos Have Been Virtually Staged* (id:54662)
RE/MAX Hallmark Chay Realty
13 Waterdale Road
Brampton, Ontario
Welcome To This Upgraded, Fully Renovated & Freshly Painted Well Maintained 4 Bedroom + 4 Bathroom With 2 Bedroom Walk-Out Legal Basement Home, Double Car Garage In A Sought After Central Family Friendly Neighborhood On A Quite Street. Just installed Brand New AC & Cooking Range*. Upgraded Kitchen With Granite Counter-Top. All The Bathrooms Have New Quartz Countertops Vanities & Toilets* . Washer-Dryer, Microwave & Dishwasher Are Recently Newly Installed* Stylish Chandelier, All Brand New *Double Curtains* Fridge -Compressor, Mother-Board & Condenser All new* Freshly Painted Deck* Comes With An Income Generating 2 Bedroom Walk-out Legal Basement. Basement Was Leased For $2,200 , Just Got It Vacated. Good For In-Law Suite Too With Access To Backyard. Enjoy Upgrades & Income. No Side Walk. Close To All The Amenities, Restaurants, Plazas, Transit, Highway & Mt. Pleasant GO Station. (id:54662)
Royal Star Realty Inc.
31 Mccardy Court
Caledon, Ontario
Absolutely Stunning !!! 3+1 Bedrooms 4 Washrooms ##Finished Basement ##Freehold Townhome In Caledon East Area ###Ravine Lot### Features An Open Concept Main Floor, Generous Size Bedrooms, Primary Bedroom With Walk In Closet And En-Suite. Many Upgrades Include Pot Lights, Gas Fireplace, Chefs Kitchen Appliances And Granite Counters. Close to Schools , Parks , Nature Trails & Community Centre . (id:54662)
RE/MAX Realty Services Inc.
310 - 70 Absolute Avenue
Mississauga, Ontario
Presenting a rarely available third-level unit featuring a spacious private terrace (300 sq ft approx) that overlooks a garden. This impressive 2-bedroom, 2-bathroom condo includes parking and a locker, and showcases wide plank laminate flooring throughout. Freshly cleaned, the unit boasts 9-foot ceilings and floor-to-ceiling windows, along with a contemporary kitchen appliances with granite countertops and a mirrored backsplash. The master bedroom features a generous walk-in closet and a luxurious four-piece ensuite. Residents can enjoy access to a top-notch 30,000 square foot sports facility, which offers both indoor and outdoor pools, a gym, squash courts, an indoor running track, a spa, guest suites, a theatre room, and a party room. Conveniently located in central Mississauga, this property is just minutes away from all amenities, including Square One, Celebration Square, YMCA, Living Arts Centre, major highways, public transit, Cooksville and Erindale GO Train stations, University of Toronto Mississauga, and Sheridan College. A must-see to truly appreciate! (id:54662)
Sam Mcdadi Real Estate Inc.
1701 - 36 Elm Drive W
Mississauga, Ontario
Welcome to Edge Tower 1, where luxury living meets unparalleled convenience in the heart of Mississauga! This modern building is equipped with cutting-edge technology and boasts an array of upscale amenities. This exquisite unit features two generously sized bedrooms and two full bathrooms, perfect for both residents and guests. You'll appreciate the abundance of storage space, along with an elegant kitchen that showcases spacious tall cabinets and a central island, making it a chefs delight. Enjoy the bright and airy atmosphere of this sun-filled apartment, complete with one owned parking space and a conveniently located locker. Residents of Edge Tower 1 have access to an impressive array of facilities, including a well-equipped gym, a stylish party room, a state-of-the-art theatre, and a guest suite for visitors. Located just steps away from the new LRT, Square One Shopping Centre, major highways, hospitals, and a host of other conveniences, this property truly epitomizes the perfect blend of luxury and accessibility. Don't miss your chance to experience refined living at Edge Tower 1! (id:54662)
Gowest Realty Ltd.
927 - 26 Gibbs Road
Toronto, Ontario
Stunning East-Facing 2 Bed, 2 Bath Condo with Toronto Skyline Views! Welcome to this meticulously maintained 747 sq ft gem, complemented by an additional 90 sq ft of balcony space perfect for morning coffee or evening relaxation. Imagine waking up each day to breathtaking sunrises and an unparalleled Toronto skyline view, serving as your natural alarm clock. This thoughtfully designed unit offers a spacious master retreat with a private ensuite and a walk-in closet. The second bedroom is versatile, ideal for guests, a home office, or a personal sanctuary. The modern kitchen features full-size appliances, making cooking a pleasure, while the open-concept layout creates a seamless flow for entertaining or unwinding. Convenience is at your doorstep with included parking, all in a vibrant neighborhood close to top amenities, transit, and more. Whether you're a first-time buyer, savvy investor, or downsizing in style, this condo offers the perfect blend of comfort, convenience, and spectacular views. Don't miss out your dream home awaits! **EXTRAS** Concierge, Gym, Outdoor Pool, Rooftop Deck/Garden, Party Room/Meeting Room. Extra parking spots are available for Rent. (id:54662)
Royal LePage Signature Realty
605 - 1700 The Collegeway
Mississauga, Ontario
Welcome to Canyon Springs! West-facing 2-bedroom, 2-bathroom suite in sought-after condominium community. Spanning over 1,115 sq. ft., this thoughtful & functional layout offers plenty of storage space and treetop views. Step into a modern, eat-in kitchen featuring sleek stainless steel appliances, a spacious pantry, and quartz countertops. Floor-to-ceiling windows w/ custom window coverings, updated HVAC units, and two tastefully renovated bathrooms one with a deep soaker whirlpool tub. Stylish flooring, including hardwood under the living room carpet, adds warmth throughout. Unit 605 reflects a designer's touch, blending modern convenience with charm. Downsizing? You won't have to compromise on space, a large walk-in closet, and a full-size ensuite laundry room. Plus, enjoy the convenience of two parking spaces and a generous storage locker. Canyon Springs offers five-star amenities, including a 24-hour concierge, indoor pool, hot tub, sauna, fitness centre, party room, library, billiard room, and even a car wash. Love the outdoors? Take advantage of the putting green, BBQ area, and charming gazebo. Ideally located across from the Glen Erin Inn, this prime location is within walking distance of the University of Toronto Mississauga (UTM), as well as shopping, hospitals, restaurants, and public transportation. Nature lovers will appreciate the proximity to Erindale Park and the picturesque Credit Valley, while golf enthusiasts have easy access to Mississauga Golf & Country Club and Credit Valley Golf Club. Commuting is a breeze with seamless access to Highways 403/407/401/410/QEW, and just minutes from Toronto Pearson Airport. Experience the exceptional lifestyle of this well-managed, welcoming community with wonderful neighbours. Monthly maintenance fees include all utilities, internet, and cable for added convenience! 3D Virtual Tour & Floor Plans Attached. (id:54662)
Harvey Kalles Real Estate Ltd.
23 Attview Crescent
Brampton, Ontario
This stunning 4-bedroom detached home is nestled in one of Brampton's most sought-after neighborhoods. Boasting a spacious and functional layout, the home features a modern kitchen with gorgeous quartz countertops and pot lights, creating a bright and inviting space. The cozy family room, complete with a fireplace, adds warmth and charm. The eat-in kitchen offers a comfortable breakfast area and a walk-out to a large deck, perfect for outdoor dining and entertaining.The second floor is home to generously sized bedrooms and a 9'5" x 5'4" computer area, providing the ideal space for work or study. The main floor also features a den, which could serve as a private office or additional living space. For added convenience, there is a double closet on the main floor and main floor laundry with direct access to the garage.The basement is partially finished, offering endless possibilities to customize it to your liking. Dont miss out on the opportunity to make this beautiful home yours! (id:54662)
RE/MAX Gold Realty Inc.
5955 Latimer Drive
Mississauga, Ontario
A remarkable location to own a pizza store in the prime location of Heartland in Mississauga. Right next to hwy 401, 403 located in a very big plaza with many businesses such as , Home depot, California Sandwich, Top Gun Burgers, DSpot, Karahi Boyz, Osmos, Marrybrown. 52 people seating, 2800 sqft, Walkin cooler Walkin Freezer. Monthly sales around 50,000- $65,000 per month. Royalty per month is 8% of gross sale, Labour cost- $8,000, food cost- 32%., Positive cash flow. Long lease until 2031. Dont miss this opportunity. This restaurant can be changed into any other restaurant as per seller. (id:54662)
Save Max Real Estate Inc.
604 - 1 De Boers Drive
Toronto, Ontario
Fantastic Space Right beside Sheppard Ave W Subway Station! Large Bedroom! Den Large enough to accommodate a bedroom, or a home office. 640 sq. ft of interior space! 75 Sq. ft Terrace! New Flooring! Freshly painted. Newer Washer and Dryer. S/S Appliances. Available ASAP. Stunning North View from extra large balcony! Can't beat the amenities: Indoor Pool, Gym, guest suites, 24 hour concierge, party room, Jacuzzi, Sauna, Golf simulator, ample visitor parking. (id:54662)
Greenfield Real Estate Inc.
47 - 47 Ellis Drive N
Brampton, Ontario
Welcome to 47 Ellis Dr! This townhouse, located in the heart of Brampton, offers a blend of comfort and style across three thoughtfully planned levels. The ground floor features durable ceramic tiles, a den suitable for a remote worker or home business, with a walkout to the backyard. The hallway leading to this open space also includes ample storage, making organization effortless. Step up to the inviting main floor, which boasts an open-concept layout. The dining room blends seamlessly with the great room, creating a welcoming atmosphere ideal for entertaining. This level also includes a 2-piece bathroom. The upper level features three well-appointed bedrooms and a 4-piece bathroom. This carpet-free home is perfect for families, professionals, or investors seeking an affordable property in a growing community. Located close to schools, parks, shopping, transit, and Hwy 407. (id:54662)
Royal Canadian Realty
609 - 5080 Pinedale Avenue
Burlington, Ontario
It's All About the VIEW!! This 2 Bedroom 2 Bathroom 6th Flr Unit has TONS of Natural Light & Breathtaking ESCARPMENT & Sunset VIEWS! Enjoy the Expansive Floor-to-Ceiling Windows in the Open Concept Living/Dining Room & Sunroom Nook, Or Take In a Sunset View sipping a glass of wine on your Private Balcony. Easy Living! The Primary Bedroom Features a 4 Pc Ensuite, WALK-IN CLOSET & Sunroom Access. The Desirable Split Layout allows privacy for BOTH Bedrooms. The 2nd Bedroom boasts a newer Closet Organization system. The Main 3 Pc Bath is EXCEPTIONALLY Spacious with ample Vanity Space & a WINDOW that OPENS for Added Ventilation! This Floorplan provides a Rarely Offered Eat-In Kitchen with a WiNDOW! The Convenient In-Suite Laundry/Utility Room is large enough for the Washer & Dryer to be Side by Side & space to hang up clothes! This well-priced unit allows you to make your own cosmetic updates. The Pinedale Estates Community of towers is Friendly & Social with regular events & themed dinners. With Fortinos, Shops & Restaurants next door, you dont need to drive! Appleby GO is a 15 min walk away! Top tier Amenities Incl: Exercise Room, Indoor Pool, Sauna, Hot tub, Billiards Room, Golf Driving Practice Net, Party Room, Bike Storage Area, Library, BBQ Area & an Abundance of Visitor Parking. An IDEAL Location offering Convenience & Community. The New Robert Bateman Community Centre is in dev. & the Burloak Waterfront Park & Accessible paved pathway is only a 6 min drive away! (id:54662)
One Percent Realty Ltd.
437 Revus Avenue
Mississauga, Ontario
Great opportunity for the First time buyers or downsizer's or investor, semi detached home located in one of the prime locations in Mississauga " Lakeview community " This home offers a main floor with open concept combined living & dining area, with upgraded kitchen with stainless steel appliances, quartz countertops eat in kitchen. Upper level with 2 good size bedrooms & new renovated basement with additional two bedrooms with one bedroom with 3 pcs ensuite & large windows. Roof changed in the year 2024 & basement renovated in summer (year 2024). Great rent potential from the unit with separate entrance, which has a living area, kitchen & bedroom. Very convenient location walk to shopping ,public transit, school, park, lake , easy access major to Hwy, downtown & airport. (id:54662)
Save Max Real Estate Inc.
7 - 2154 Walkers Line
Burlington, Ontario
Brand-new executive town home never lived in! This stunning 1,799 sq. ft. home is situated in an exclusive enclave of just nine units, offering privacy and modern luxury. Its sleek West Coast-inspired exterior features a stylish blend of stone, brick, and aluminum faux wood. Enjoy the convenience of a double-car garage plus space for two additional vehicles in the driveway. Inside, 9-foot ceilings and engineered hardwood floors enhance the open-concept main floor, bathed in natural light from large windows and sliding glass doors leading to a private, fenced backyard perfect for entertaining. The designer kitchen is a chefs dream, boasting white shaker-style cabinets with extended uppers, quartz countertops, a stylish backsplash, stainless steel appliances, a large breakfast bar, and a separate pantry. Ideally located just minutes from the QEW, 407, and Burlington GO Station, with shopping, schools, parks, and golf courses nearby. A short drive to Lake Ontario adds to its appeal. Perfect for downsizers, busy executives, or families, this home offers low-maintenance living with a $299/month condo fee covering common area upkeep only, including grass cutting and street snow removal. Dont miss this rare opportunity schedule your viewing today! (id:54662)
Royal LePage Signature Realty
Keller Williams Edge Realty
501 - 700 Constellation Drive
Mississauga, Ontario
Welcome to this stunning 2-bed condo in one of Mississauga's most coveted neighbourhoods. With a desirable SW exposure, you'll enjoy natural light and unobstructed views from every room. The modern kitchen features granite countertops, stylish backsplash, and pot lights. Slate stone flooring adds sophistication and durability, while sleek cabinetry provides ample storage. The breakfast bar connects to the open-concept layout, including a dining area and bright living room, perfect for entertaining. This home offers comfort and elegance with large windows and a solarium for relaxation or a home office. Laminate flooring enhances the modern look. Move in and enjoy the perfect lifestyle this home offers. Two spacious bedrooms, including a primary bedroom with a walk-out to a private balcony for morning coffee. The 4-pc bath includes a vanity with a built-in medicine cabinet and modern tile with insert design in the shower. The laundry closet off the kitchen features a stackable washer and dryer for convenience. Located in a well-maintained building, this condo is perfect for professionals and families. With all-inclusive maintenance fees covering building insurance, cable, hydro, heat, and water, you can enjoy worry-free living with fixed costs. Includes one underground parking spot. Amenities include an indoor pool, hot tub, sauna, squash & tennis courts (with pickleball lines), guest suite, party room, fitness room, bike storage ($25), visitor parking, and 24hr security. BBQ, patio, and gazebo offer year-round gathering space. Ideally located near Highway 403, 407 & 401, and walking distance to shopping, groceries, and public transit. Close to Heartland Centre and Square One. Whether you want to relax or stay active, this condo offers everything for a comfortable lifestyle. You will not be disappointed by this remarkable property that offers the perfect combination of comfort, convenience, and modern living in one of Mississauga's most sought-after locations. (id:54662)
Royal LePage Terrequity Realty
136 Portland Street
Toronto, Ontario
9-unit multiplex in Mimico! Separate hydro meters (each unit pays own hydro except for unit 1A has hydro included in rent). Water and heat included in rent. Tenants pay own cable, television and phone. Lockers for each unit in basement. 2 coin-operated washing machines, 1 coin-operated dryer. Parking at rear of building. Walk to transit/GO, Sanremo, shopping and dining. Conveniently located minutes to schools, the lake, highways, both airports and downtown. (id:54662)
RE/MAX West Realty Inc.
600 Windermere Avenue
Toronto, Ontario
A remarkable transformation showcasing exceptional bright and spacious finishes throughout! Welcoming foyer with 4' x 8' fiberglass door, 9' ceilings on 1st and 2nd floors, 8' doors, 9" Canadian Oak h/w floors with wire brush matt finish & expansive windows, the home radiates sophistication! The foyer opens to an elegant staircase, a dining room w/ wine cabinet, sunlit living/family room open to the kitchen and west-facing backyard. The chefs kitchen is a dream, featuring 10' x 4' island, Thermador appliances, a casual dining area, beverage bar & powder room. Upstairs, the primary suite offers 10' ceilings, dressing room, balcony & lux 5-piece spa bath with heated floors. 3 additional bedrooms, 2 full baths, laundry and skylight complete the 2nd floor. The lower level boasts 8+' ceilings, heated floors, family room w/ large window and natural light through large windows and west exposure, fireplace, 2 baths, a 2nd laundry, a private in-law suite/office/gym w/side entrance, storage, rough-in for kitchenette. Tons of storage and mechanical room. The west-exposure backyard offers a new fence and new sod and the old garage is being converted to a exciting outdoor living area with rough-in utilities for water, gas, electricity ready for the new homeowner to personalize. Legal Parking Pad with Interlocking brick. This home is ideally located on the 2nd block north of bloor - just steps to Bloor, great schools, public transit! Garage conversion into an incredible outdoor living space, complete with a gas line, water, hydro & rough-in speaker. A fantastic opportunity for the buyer to expand and personalize the space to include features like an outdoor kitchen, swim spa, outdoor dining and more! (id:54662)
Royal LePage Real Estate Services Ltd.
421 Chartwell Road
Oakville, Ontario
With a stunning backyard, 5,196 sq ft of above ground living, and quality construction built by Gatestone Homes, this home is truly the total package. Stone, wood, and striking Anderson windows have been eloquently incorporated on the exterior of the home, lending to the superb curb appeal. The thoughtful design fuses modern style with timeless elegance. The foyer of the home feels as though you are entering a luxury hotel, with a stunning floating staircase and a custom hanging light feature that is a piece of art in itself! The soaring two-storey foyer is flooded with natural light from oversized windows, creating a bright and welcoming space. A custom wooden piece subtly divides the foyer from the traditional dining room that is complete with a temperature-controlled wine room and glass doors that invite you to enjoy the expansive rear deck. The heart of the home is the open concept kitchen-family-dining space that is surrounded by windows and grounded by a beautiful gas fireplace. With an oversized island there is no shortage of space for you and your guests. Adjacent to the kitchen is a conveniently located powder room as well as a laundry/mudroom that can be concealed by a pocket door. The primary suite is a true oasis. With double door entry, a gas fireplace, and five-piece ensuite, no detail was overlooked. The three additional bedrooms all have ensuite access and walk-in closets. Completing this level is a laundry room and study area with built-in desk space. The 2,712 sq ft lower-level walk-up will not disappoint. The large recreation space features a built-in projector, billiards space, and wet bar. A home gym and two additional bedrooms as well as playroom/second home office finish off this space. Lush mature trees combined with meticulous landscaping will lure you to the rear yard. With approx. 1800 sq ft of outside living space, a gunite pool, and cabana, this backyard checks all the boxes! Enjoy the beautiful summer weather in this retreat-like home! (id:54662)
Century 21 Miller Real Estate Ltd.
304 - 72 Sidney Belsey Crescent
Toronto, Ontario
Step into this stunning, newly renovated corner-unit townhouse, offering modern comfort, space, and privacy in a prime location! This quiet and well-maintained home features a spacious layout and two balconies, perfect for relaxing or entertaining. Enjoy easy access to public transportation, including the UP Express and GO Station, plus quick connections to Hwy 400 & Hwy 401 for effortless commuting. Surrounded by parks, shopping, dining, and all essential amenities, everything you need is just minutes away. Families will love having a top-rated public school nearby, making this an ideal home for all stages of life. Whether you're a first-time buyer, investor, or looking for a family-friendly space, this townhouse has it all. Don't miss this must-see opportunity! Schedule your showing today and discover why this home is the perfect fit for you. (id:54662)
Zown Realty Inc.
