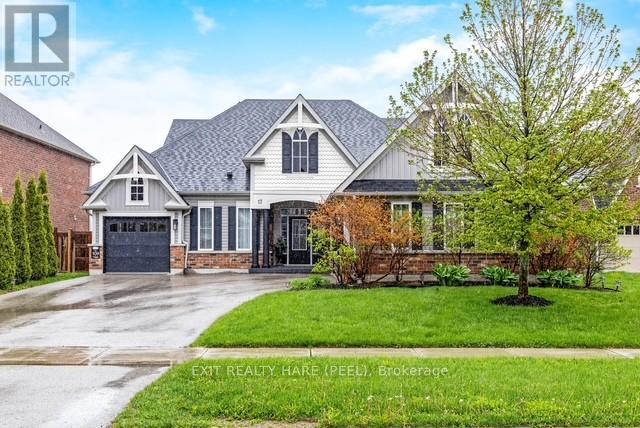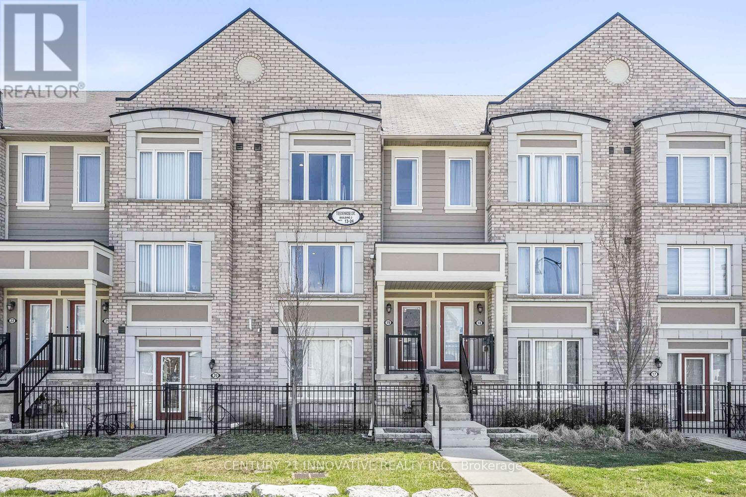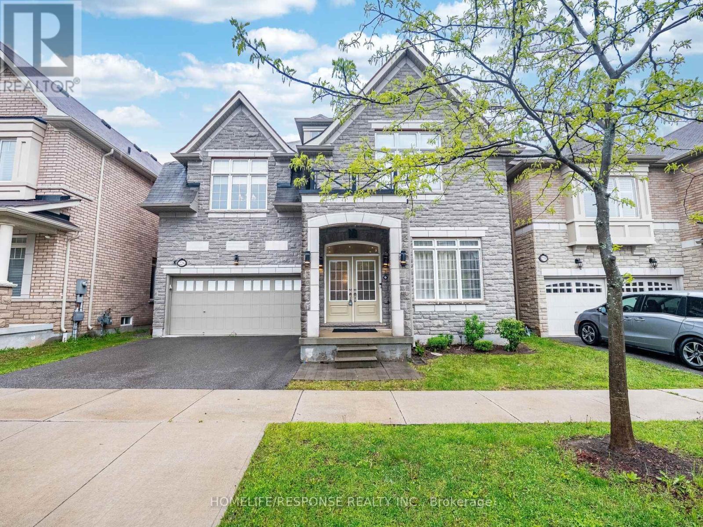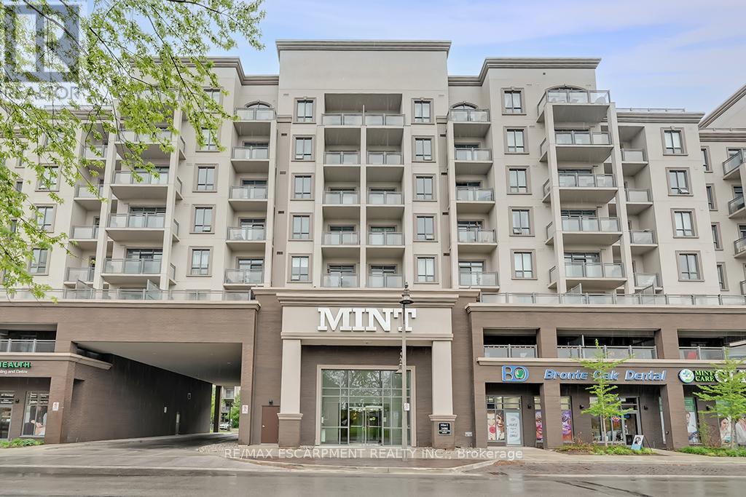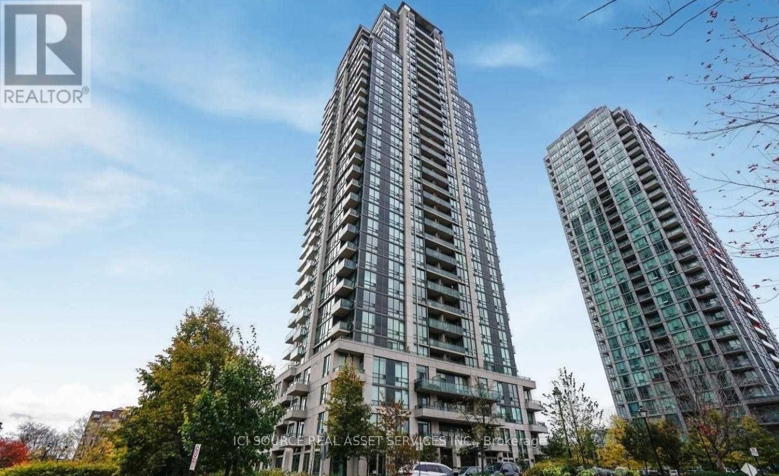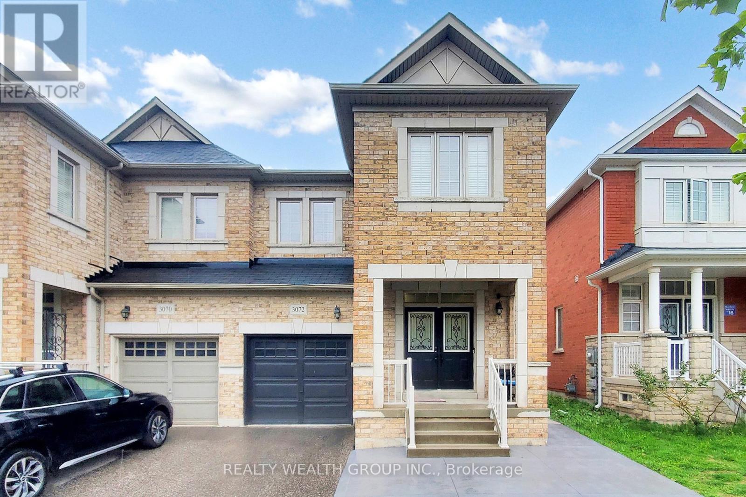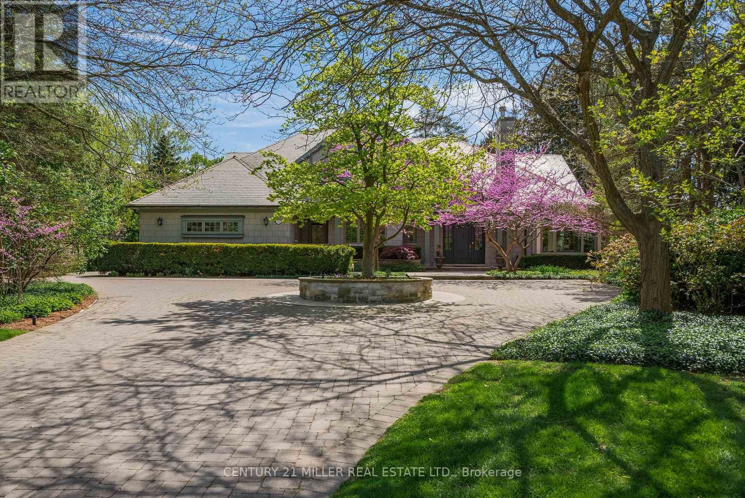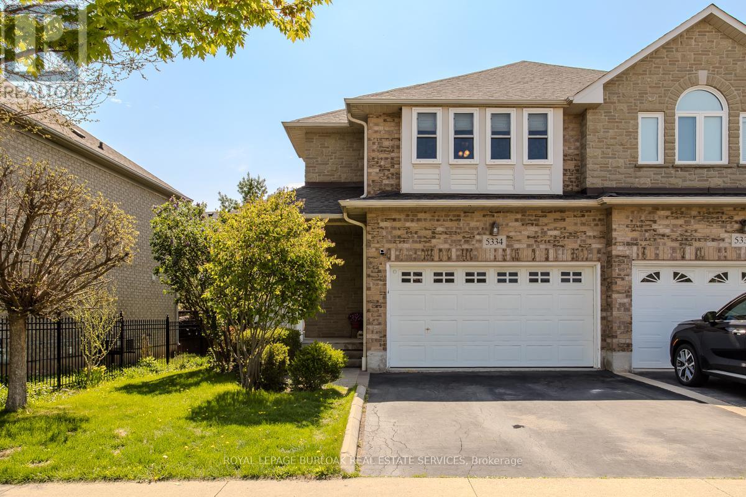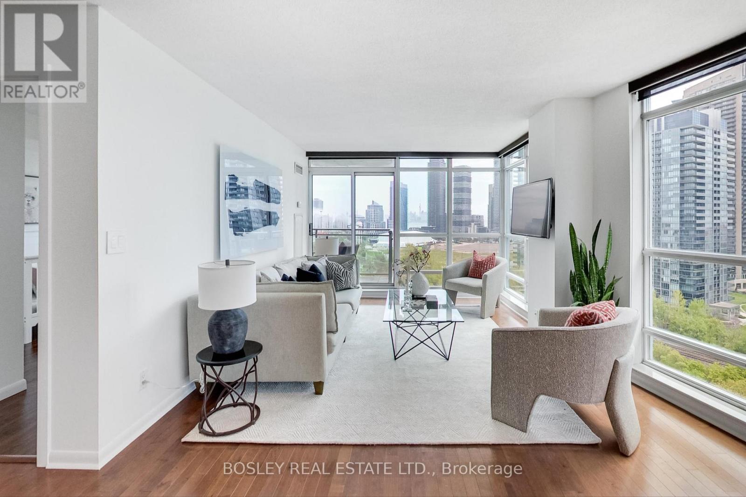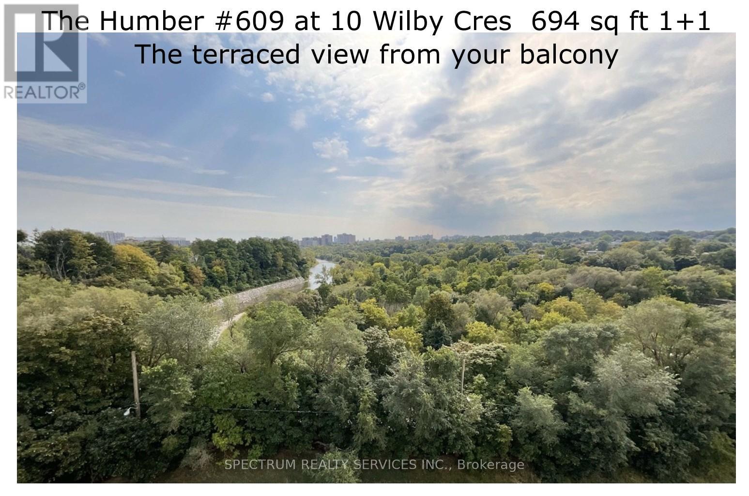1047 Colony Trail
Lake Of Bays, Ontario
AFFORDABLE Muskoka River Direct WATERFRONT oasis with 100 Ft of shoreline.* * Four-Season, Year-Round 2 Bedroom House. * *All-seasons Warm Cabin with Gas Fireplace that fits up to ten people. * *Extensively renovated and updated. * *Outdoor Smart lock and Smart thermostat for full remote control. * * Outdoor Sauna with a smart heater controller. * * 10kw propane Generac generator. * *4000 L propane torpedo tank. * *Conservation area across the river guarantees you Forever Unobstructed Views and Privacy. * * Miles Of Swimming, Boating, Paddle Boarding and Canoeing. * *Vast public lands for Snowmobiling, Cross Country Skiing & Biking. * *Located close to all the amenities of Bracebridge, Huntsville & Port Carling, and is central to the many town activities that Muskoka hosts all summer long! Your chance to own a year-round getaway from the hustle and bustle of everyday busy life! (id:59911)
Sutton Group-Admiral Realty Inc.
61 Wistow Street
London, Ontario
Fully VACANT - Charming bungalow on a huge 54x230ft park-like lot- your own private backyard oasis. In-law suite with separate entrance is vacant and newly updated. Located along bus routes to Western University, Fanshawe College and Downtown London has always been easy to rent and to manage with tons of demand for the area. Situated across from a playground, schools, close to shopping, amenities, and Highway 401 access. You are welcomed on the main level with three bedrooms, a four-piece bathroom, and a living room. The lower level of the home features private, separate entrance, two bedrooms, a three-piece bathroom and a kitchen/living room area. Property is now VACANT (id:59911)
Rare Real Estate
17 Anderson Avenue
Mono, Ontario
Spectacular 4-Bedroom Bungaloft in a Prestigious Estate Neighbourhood. Discover the perfect blend of elegance and comfort in this stunning 4-bedroom, 4-bathroom bungaloft with 3 Garages. Situated on a 71 ft lot in one of the most desirable estate communities in the Mono/Orangeville area, this 3099 sq. ft. home offers an exceptional layout designed for modern family living. The main floor boasts 9 ceilings, a private den/office, and 3 bedrooms. Primary bedroom suite w/large walk-in closet & spacious 5 pc ensuite. 2nd Bedroom w/3pc semi-ensuite. A double-sided gas fireplace creates a warm and inviting atmosphere, seamlessly connecting the living and dining areas. The open-concept kitchen is a chefs dream, featuring quartz countertops, marble backsplash, gas stove, large island, walk-in pantry, and walkout to a recently refinished backyard deck perfect for entertaining. Upstairs, the 624 sq. ft. loft was customized by the builder to include a 4th bedroom with a private 3-piece ensuite bath w/pocket door, plus a separate living room area ideal for guests or multi-generational living. Step outside to a beautifully landscaped backyard featuring a patio w/gazebo, a variety of trees including; Magnolia, Cherry, Crab Apple, Lilac, Japanese Maple & Rose bushes. The large driveway offers ample parking for family and friends. Looking for additional space? The unfinished approx 3000 sq. ft. basement comes with rough-in for a bathroom, giving you endless possibilities to create your dream space. Don't miss the opportunity to own this exceptional home in an unbeatable location! (id:59911)
Exit Realty Hare (Peel)
19 - 1 Beckenrose Court
Brampton, Ontario
Welcome to 1 Beckenrose Court Unit 19- An incredible 3-bedroom home offering a blend of charm and sophistication located in the dynamic Bram West community. Beyond the warm entryway this exquisite home opens up to an open concept main floor showcasing laminate flooring, updated washrooms, modern light fixtures and contemporary style handrails. An incredible sunfilled living area and an intimate dining room transitions into an updated modern Kitchen featuring a show stopping centre island (great for entertaining), Kitchenaid stainless steel appliances, farmhouse sink, quartz countertops, chevron pattern tile backsplash, additional counter space ideal for a coffee making/refreshment area and much more. Enjoy outdoor dining & relaxing on a cozy deck just off the kitchen.The upper level of the home features convenient laundry and 3 bedrooms. The primary bedroom retreat with 3 pc ensuite and walk in closet. Garage is equipped with a 240V electric outlet ideal for an ev charger.This sought-after neighborhood offers access to transit, highway 401/407, parks, restaurants, shops and more +++. (id:59911)
Century 21 Innovative Realty Inc.
RE/MAX Crossroads Realty Inc.
2206 - 4011 Brickstone Mews
Mississauga, Ontario
Stunning 1 Bedroom + Den W/ unobstructed East Facing View of Mississauga City Centre. Unit Features Laminate Flooring Throughout with new flooring in the den and primary bedroom. Modern kitchen with Granite Counter Tops and Ss Appliances in the Kitchen Overlooking an Open Concept, Large Den. Spacious Living/Dining Room With W/O Balcony. Unit Comes With*** 2 Premium Parking tandem Spots On 2nd Level*** And Locker!! (id:59911)
Cityview Realty Inc.
226 Jessie Caverhill Passage
Oakville, Ontario
Stunning Luxury Home in Prime Oakville Location! Welcome to this beautifully designed detached residence offering over 4,499 sq ft above grade of luxurious living space. This sun-filled home features 4 spacious bedrooms on the second floor, including a lavish primary suite with two walk-in closets and a spa-inspired ensuite. The second level also boasts a dedicated home office perfect for remote work or study. A true standout is the third-floor loft suite, complete with a 3-piece bath, walk-in closet, Balcony, and endless possibilities as an in-law or guest suite, studio, or teen retreat. The home features gorgeous hardwood flooring throughout, smooth 9-ft ceilings on the main and second floors, and large windows that flood the space with natural light. Enjoy seamless flow between the two full kitchens, ideal for multi-generational living or entertaining. With 5 well-appointed bathrooms, a bright and open layout, and attention to detail at every turn, this home offers comfort, elegance, and flexibility for todays modern family. Don't miss this rare opportunity to own a home that checks all the boxes in one of Oakville's most desirable neighborhoods! (id:59911)
Homelife/response Realty Inc.
707 - 2486 Old Bronte Road
Oakville, Ontario
Bright and open, end unit in Prime North Oakville Location! This showroom unit features a Beautifully finished kitchen with stainless steel appliances, undercabinet lighting, built in island, luxury tile floors and backsplash. Spacious living room with walkout to balcony with clear Escarpment views. Matching tile floor from kitchen lead to the gorgeous 4-piece bathroom. Easy access to major highways, shopping, schools and Oakville Trafalgar Hospital. Condo features large gym and party room and bike storage. 1 underground parking space and storage locker. (id:59911)
Royal LePage Burloak Real Estate Services
3208 - 3515 Kariya Drive
Mississauga, Ontario
Luxurious Tridel 1 Bedroom Plus Den Condo With Parking & Locker. Upgraded Kitchen With New Stainless steel Appliances And Granite Countertop. 9 Feet High Ceilings And Unobstructed Sw Balcony View. Full Of Natural Light With Floor To Ceiling Windows. Features: 24 Hr Security, Pool, Game Rm, Sauna, Walk To Square-One, Living Art Centre. Mins To Hwy403/401/Qew, Close To School, Public Transit & Many More. All Appliances And En Suite Laundry. The Unit Comes With Underground Parking And Locker.*For Additional Property Details Click The Brochure Icon Below* (id:59911)
Ici Source Real Asset Services Inc.
1196 Bough Beeches Boulevard
Mississauga, Ontario
Welcome To 1196 Bough Beeches Blvd. This Spacious 3 Bed, 3 Bath Home, nestled in the family friendly neighbourhood known as Rockwood Village, has everything one is looking for in a home. Updated throughout, the main floor features a fabulous kitchen with stainless steel appliances, a Large L-Shaped Living dining room combination with hardwood floors, and walk-out to a fabulous backyard. The second floor features 3 good size bedrooms and a fully renovated spa inspired 3 pc bath. Finished rec, with wood burning fireplace, a stunning laundry room, and another 3 pc bath. Just steps away from great schools, parks, shopping Rockwood mall, walk-in clinic, library, the etobicoke creek trail system, HWY's 401/427/403, Mi-Way transit, along with DIXIE GO. This is truly the perfect home for a growing family, professional couple or retiree. (id:59911)
RE/MAX Real Estate Centre Inc.
621 - 430 Square One Drive
Mississauga, Ontario
Step into this brand new, never lived in 2 bedroom plus den, 2 bathroom condo in the heart of Mississauga's City Centre. This spacious suite features contemporary finishes, wide plank laminate flooring, and a sleek kitchen complete with stainless steel appliances and a peninsula with optional breakfast bar seating. The open concept layout seamlessly connects the kitchen to the bright living and dining areas, which walk out to a private balcony, ideal for unwinding or entertaining. The generously sized primary bedroom offers the rare convenience of two separate closets and a private ensuite bath. A second bedroom and a versatile den provide plenty of space for children, guests, work-from-home needs, or hobbies. Located just steps from Square One Shopping Centre, Sheridan College, the YMCA, Cineplex, and a variety of dining and entertainment options, with Food Basics right in the building. Commuting is a breeze with easy access to Highways 403, 401, and the QEW. Includes one parking space and one locker. A stylish and comfortable place to call home. A must see! (id:59911)
Royal LePage Signature Realty
41 Grassbank Road
Brampton, Ontario
Located in High Demand Area of Mayfield Village, Move-in Ready, Never Lived-in 4 Bedroom 3 Bath Aspen Ridge Homes Limestone Model (1924 sq ft)Very Spacious, Open Concept, Modern Kitchen with S/S Appliances, Quartz Countertop, Hardwood Flooring, Oak Stairs with Black Metal Pickets, 2nd Floor Laundry Room, Primary Bedroom with two walk-in closet, 6 Pc Ensuite, Comes with 7 year Tarion Warranty. Easy access to schools, public transit and Highway 410 (id:59911)
Royal LePage Your Community Realty
3072 Janice Drive
Oakville, Ontario
Welcome to this beautifully designed 4-bed & 3-bath SEMI DETACHED, that blends comfort, functionality and style. Ideal for families or those who love to entertain. The home features a generous open- concept living area filled with natural light, a modern kitchen with high-end appliances and granite counter space w/ Extra large breakfast area with Kitchen. The master suite offers a private retreat with a luxurious en-suite bathroom and walk-in closet. 3 additional bedrooms provide flexibility for guest rooms, home offices or playrooms. Two more washrooms ensure convenience for family and guests alike. Outside, the property includes a spacious yard and patio, ideal for outdoor entertaining or relaxation. The attached single car garage with additional 2 car parking ,making it convenient for extra parking spot. Total 3 car parking (id:59911)
Realty Wealth Group Inc.
14645 5 Side Road
Halton Hills, Ontario
Your Search Ends Here .This Custom Built Beauty Is Situated On 3 Sprawling Acres In Georgetown South Just Minutes From 401/407 Hwy. Over 5000 Square Feet Of Finished Space Above Grade on a Premium Lot with 134.58 Feet Front & 976 Ft Depth , This Elegantly Appointed Home Has Soaring Ceilings, Open Concept Living Areas, A Master Retreat With His& Hers Ensuites, Walk-Ins And Built-Ins, Ensuites In All Bedrooms, A Main Floor has Separate Living Room , Dining and Open Concept Living Area , Hickory Hardwood & California Shutters Throughout! All Bathroom Floors are Heated. 9Ft Celling On 2nd Floor & Basement .3 Garage Areas .Recent Upgrades are done Permanent Roof (2022) 100k Spent on it. Backyard Gazebo 2021 , Interlocking done in 2019. It Has Finished Basement with Separate Entrance From Garage With 1 Bed & 1 Bath with Huge Living room , Dining Room and Kitchen with a Lot of windows. (id:59911)
RE/MAX Real Estate Centre Inc.
370 Poplar Drive
Oakville, Ontario
Pushed back on a quiet cul-de-sac in Morrison, this custom-built residence is the epitome of refined comfort. Perched on a supremely private 1.015 acres + bordered by Morrison Creek, it offers a picturesque, storybook setting with over 9,000 sqft of living space, 5 bedrooms + 5.1 bathrooms. In addition to a dedicated in-law suite, ideal for multi-generational living. The formal front foyer welcomes w/a vaulted ceiling + wood-burning fireplace, a stately first impression. Inside, each space is anchored by custom millwork, white oak flooring + expansive glazing w/garden views. The utility wing includes a secondary entrance, garage access + main floor laundry. At the heart of the home is the chefs kitchen, open to the family room w/fireplace + breakfast area. French doors lead to the rear portico for easy al fresco dining. The formal dining room features a bowed window wall + flows into the living room. Every window frames a woodland view, creating a tranquil, private retreat. The main staircase fills the home w/natural light. Each bedroom is generously sized with shared or ensuite bath access. The primary suite is set behind double doors + features a breezeway dressing area, private balcony + spa-inspired ensuite. The walk-out lower level adds impressive entertaining space with a full wet bar, games room, rec room with fireplace, billiards area and separate in-law suite area. Outside, the grounds are an entertainers dream with multi-level stone patios, dining portico, saltwater pool, stone sun lounge and multi-sport court. Lush landscaping + mature tree canopy provide unmatched privacy. Walking distance to private schools, shops + restaurants, with easy access to the GO + downtown Oakville, this is a unique family estate in the heart of Morrison. (id:59911)
Century 21 Miller Real Estate Ltd.
398 Bell Street
Milton, Ontario
Immaculate Detached Sidesplit home in the prestigious Old Milton/Bronte Meadows sitting on a large lot. This home has it all - from its pristine curb appeal in a charming mature neighbourhood to its inviting open-concept layout. The chef's kitchen is a standout feature, equipped with high end stainless steel appliances, granite countertops, huge breakfast island and elegant finishes. Walk-out from dining area to serene backyard oasis with exposed aggregate patio and beautifully designed landscaped yard perfect for entertaining, relaxing and enjoying your own enclosed private outdoor space. Lots of windows for natural sunlight. Vaulted ceilings for a grand, luxury feel. Main floor laundry with lots of cabinet/storage space. Garage entry/access into the home for added convenience. 3 very spacious bedrooms on the upper level and a completely renovated bathroom with separate shower and tub. Multifunctional Lower level has the perfect layout which can be used as an additional bedroom, an office/work space, workout area or all three and more. Bathrooms on every level! (Total 3 bathrooms in the home). No sidewalk and extra driveway parking! Move-in ready! Approx 2000 sq ft of living space. 70.30ft x 115.80ft lot! Tons of upgrades throughout the home. Very well kept home that shows true pride of ownership. This home is in a transitioning neighbourhood. Surrounded by many new custom built homes in the area makes this lot a perfect development potential. You can either build to suit your own custom dream home, downsize or plan to move the growing family in and enjoy without having to do any work, this home is turnkey. Very family friendly neighbourhood. Enjoy the peaceful tranquility of the area while still being very close to all essential amenities. Great schools, varied shopping options, major Hwys, Milton Go, Hospital, Variety of restaurants all very close by, Nature and walking trails. A LOT OF OPPORTUNITY with this Fantastic Property! See attached list of notables. (id:59911)
RE/MAX Real Estate Centre Inc.
5334 Dryden Avenue
Burlington, Ontario
Welcome to this bright, beautifully maintained end-unit freehold townhouse nestled in Burlington's desirable Orchard community. This rare gem boasts a full walk-out basement, soaring 9-foot ceilings on the main, double-wide driveway, 1.5-car garage, 2nd floor laundry, 3 bedrooms and 2.5 baths. From the moment you arrive, the striking stone-and-brick facade, mature trees, and lush perennial gardens deliver exceptional curb appeal. Inside, you'll find a sun-drenched, thoughtfully designed layout enhanced by gleaming hardwood floors, crown moulding, and an abundance of windows courtesy of its premium end-unit position. Elegant French doors lead to the formal dining room, while the expansive living area features a cozy gas fireplace and seamlessly flows into the updated eat-in kitchen. Here, you'll enjoy sandstone countertops, stainless steel appliances, under-cabinet lighting that highlights the backsplash, and a walkout to the raised deck perfect for summer BBQs and entertaining. Upstairs, the king-sized primary suite impresses with double-door entry, a walk-in closet, and a well-appointed 3-piece ensuite with glass shower. Two additional bedrooms offer easy access to the 4-piece main bath, and sought after convenient upper-level laundry. The full walk-out basement, filled with natural light from a large sliding glass door, leads to a stone patio and private backyard space. The expansive L-shaped recreation space offers endless flexibility ideal as a combo of rooms including home gym, office, guest bedroom, or even an in-law suite. Tucked away on a tree-lined street just steps from top-rated schools, scenic parks, trails, shops, and transit, this exceptional home blends comfort, functionality, and location offering outstanding value in one of Burlington's most family-friendly neighborhoods. This is a must-see! (id:59911)
Royal LePage Burloak Real Estate Services
394 Grindstone Trail
Oakville, Ontario
2 1/2-Storey Exquisite Semi-Detached Home Located In Beautiful Upper Oaks Community! 2556 Sqft With 4 Bedrooms & 4 Washrooms! 2 Ensuite Bedrooms With W/I Closet, Master Bedroom With Large W/I Closet W/O To Balcony Offers Great Privacy & Quietness! Spacious 2nd Floor Family Room With Fireplace(5th bedroom potential)! Interlocking Driveway & Backyard Patio Easy To Maintain, Quartz Countertops In Kitchen & All Bathrooms, Basement With Enlarged Window. EV Charger in the Garage. Near Library, Walmart, Superstore, Longo's, Restaurants, Banks, And More. Quick Access To Hwy 403, 407, Qew. Move-In Ready (id:59911)
Real One Realty Inc.
59 Baby Point Road
Toronto, Ontario
Welcome to 59 Baby Point Road, a beautifully appointed & fully renovated residence, perfectly situated in the sought-after community of Baby Point. Overlooking the picturesque Baby Point tennis courts,lawn bowling greens & the charming clubhouse, this exceptional home offers a magical setting in one of Toronto's most coveted neighbourhoods.Completely reimagined from top to bottom between 2019-2020,no detail was overlooked. Every room & corner has been thoughtfully updated with premium materials & the finest level of craftsmanship.Featuring 3+1 spacious bedrooms,each with excellent closet storage,including a luxurious primary suite with a custom walk-in closet with centre island & a spa-like 4-piecensuite.A rare&enchanting walkout from the primary bedroom leads to a newly built rooftop patio nestled among lush, mature trees-your private treehouse retreat.Laundry has been smartly relocated to the 2nd floor-right where you need it.A hidden custom staircase leads to the third-floor attic, offering fantastic extra storage or the potential for additional finished living space.The main floor is bathed in natural light & offers outstanding flow for both daily living and entertaining. Enjoy a formal living room with a wood-burning fireplace, stunning imported marble mantle, elegant custom built-ins & original leaded glass windows. The formal dining room provides incredible views&sunlight.The heart of the home is the chef s kitchen, complete with an oversized centre island, breakfast area&a sunken family room. Multiple walkouts lead to professionally landscaped gardens featuring a soothing water feature pond & inground irrigation system.The dug-down basement offers a spacious rec room,guest bdrm,full bathroom, mudroom,& a walkout to the side yard-very convenient.All major systems & mechanicals were updated during the renovation,ensuring peace of mind foryears to come.This is truly a turn-key property,enhanced to perfection in one of Toronto's most special&vibrant communities. (id:59911)
Royal LePage Terrequity Realty
131 Lansdowne Avenue
Toronto, Ontario
This 2-storey townhouse is located in the vibrant South Parkdale neighbourhood offering a blend of classic and modern functionality. This property has 3 spacious bedrooms with ample closet space and 2 bathrooms. The main floor features a semi-open concept living and high ceilings. spacious kitchen with breakfast area. The backyard leads to a 1.5-car detached garage for parking and storage. Fenced Backyard. This home is located within walking distance to Subway station and public transportation. Minutes walk to many major shopping and recreational facilities. (id:59911)
RE/MAX Royal Properties Realty
14 Aymarn Court
Toronto, Ontario
Welcome to 14 Aymarn Court. Absolutely beautiful where refined elegance meets spacious relaxed living. Step into this completely renovated modern space with 5 bdrms (all on upper levels), 5 wshrms and a 2 car garage. The luxury gourmet kitchen with quartz countertops, center island, s/s appliances has a side entrance to private landscaped pool size yard and entertaining large deck. Over 3000 sq ft (incl bsmt). This 2 storey family home is tucked away on an exclusive court in "The Heart of Markland Wood". Living room with oak hardwood is open to dining room and kitchen with grand electric fireplace. Perfect for gatherings. Prim bdrm has a 5 piece spa like ensuite with soaker tub, w/i closet & w/o to the treehouse balcony. Lower level with fam rm, fireplace and 3pce bathroom is ideal for parties and children's play area. Walking distance to sought after schools, TTC, parks and minutes to airport and hywys. This home has it all. Custom Hunter Douglas window coverings, all new European tilt and turn windows, skylight, oak floors thru out, s/s appliances, all elf's, 2 furnaces, 2 CAC, new roof, inground sprinkler system, sec system (monitoring extra) HWT owned, electric fireplace, wood burning fireplace and shed in yard. (id:59911)
RE/MAX Professionals Inc.
1607 - 185 Legion Road N
Toronto, Ontario
Welcome to Suite 1607 at 185 Legion Rd N, offering stunning southeast views of the lake, city skyline, Mimico Creek, lush greenery, and even the CN Tower in the distance. This bright and spacious 2-bedroom, 2-bath corner unit boasts over 1,000 square feet of living space plus a private balcony for outdoor relaxation - ideal for soaking in the natural beauty and sunlight throughout the day. The split bedroom layout provides excellent flow and privacy. The spacious primary suite features a walk-in closet and a spa-inspired ensuite with a soaker tub and separate shower. Floor-to-ceiling windows fill the space with natural light, and the open concept chefs kitchen is ideal for cooking and entertaining while enjoying the ever-changing views. Maintenance fees include heat, hydro, water, and air conditioning so you can stay cool all summer without worrying about spiking utility bills. Its a rare all-inclusive setup that covers your everyday comforts and keeps monthly costs predictable. Resort-style amenities include an outdoor pool, indoor and outdoor hot tub, sauna, gym, squash courts, BBQ area, theatre, party room, billiards, games room with pool tables and more, guest suites, visitor parking and 24-hour concierge. Skip the gym membership with on-site fitness facilities and monthly classes like Pilates, yoga, HIIT, and Zumba. Located steps from Grand Avenue Park, off-leash dog zones, Mimico GO Station, Metro, shops, restaurants, and the lake, with easy access to the Gardiner for a quick commute downtown or out of the city. Just minutes to the Martin Goodman Trail. Includes one underground parking space. A fantastic option for professionals, young families, or downsizers seeking comfort, convenience, and connection. This one truly feels like a vacation at home. For a closer look, check out the virtual tour, floor plan, and more photos at the link provided. (id:59911)
Bosley Real Estate Ltd.
609 - 10 Wilby Crescent
Toronto, Ontario
Add this home to your must see list !! Its the brightest and largest 1 bed + den at The Humber. At 694 sq ft with impressive 9 foot ceilings [most floors are 8ft ceilings]. This 1 Yr new unit has breath-taking & unobstructed south-westerly view of the Humber River to enjoy from your terraced balcony every day AND loaded with builder upgrades. A functional kitchen with a peninsula & LOTS of cabinets will bring out the gourmet chef in you. Upgrades to: wood cabinets, glass tile backsplash, stone counters with double sink plus full sized stainless steel appliances. The kitchen opens to a massive living / dining area with usable den to the side. Principal bedroom is larger than most other units, with double closet with closet organizer. Bathroom upgrade to frameless glass shower enclosure. Premium tiles and laminate flooring throughout - no carpet!! Improved with Roller blinds. Full size 27" washer & dryer. Underground Parking spot next to the door and 5 mins to the 401/400 hwys. Built by well respected General Contractors Deltera [owned by Tridel].This mature and very green community has FANTASTIC COMMUTING OPTIONS at your doorstep with TWO TRAIN options [UPX & GO] to connect to the future Eglinton LRT, the Bloor Line, or Union Station [in 15 mins], Pearson Airport [15 mins], or as far west as Kitchener on the GO line. Enjoy the community's other treasures like the Seasonal Farmer's Market, Crossroads Theatre, various cafes and restaurants, Weston Lions Park with its arena, new sports field, skateboard ramps, tennis courts and outdoor pool. Or jump on the Humber River Trail for a walk or bike ride!! Building's Amenities Include: Gym, party room, lounge, 7th Floor Riverside lounge and Outdoor Patio. Run by the reputable DEL Property Management Team. (id:59911)
Spectrum Realty Services Inc.
3704 - 1 Palace Pier Court
Toronto, Ontario
Welcome to Palace Place, Toronto's most luxurious waterfront condominium residence. This spacious 1-bedroom, 1-bathroom suite offers comfortable living within one of the city's most iconic buildings. Known for its unmatched service and exclusivity, Palace Place sets itself apart with a full range of amenities, including a private shuttle service, valet parking, and the elite Les Clefs dOr concierge service typically reserved for the worlds finest hotels. Residents enjoy peace of mind with all-inclusive maintenance fees that are among the lowest in the area, yet cover more than most buildings. This suite includes one parking space and one locker, conveniently located together, a rare and valuable feature. With beautifully maintained common areas and a vibrant waterfront setting, Palace Place offers a refined lifestyle just minutes from downtown, major highways, and scenic walking trails. Experience elegance, service, and comfort at one of Toronto's most prestigious addresses. *Furnished Photos Are Virtually Staged* (id:59911)
RE/MAX Key2 Real Estate
3419 Homark Drive
Mississauga, Ontario
Tucked away on a quiet, private cul de sac in the heart of Mississauga's sought-after Applewood community, this beautifully maintained and thoughtfully updated semi-detached home offers the perfect blend of charm, space, and convenience for a new or growing family. With pride of ownership shining throughout, this home sits in a family-friendly neighbourhood just minutes from schools, parks, shopping, and easy highway access. The front exterior is both welcoming and well-manicured, with landscaped gardens, a long driveway, and a timeless stone and brick façade. Step inside to a bright, open-concept main level thats as functional as it is stylish. It features a sun-filled living room with a large window and seamless flow into the modern kitchen. The kitchen is a chefs dream with granite countertops, tile backsplash, stainless steel appliances, a large over-sink window, and a large island with breakfast bar and built-in storage perfect for busy mornings and family meals. The spacious lower level family room features a cozy fireplace and a walkout to the backyard. A versatile lower level bedroom is perfect for a home office, guest room or playroom, and a 2-piece powder room adds convenience. The 2nd floor hosts the serene primary bedroom, complete with elegant crown moulding, dual closets and hardwood flooring. A beautifully updated 5-piece bathroom features tile wainscoting and a double sink vanity with stone countertops. An additional bright and well-sized bedroom completes the upper level. Step outside to your private, fully fenced backyard oasis. Mature trees, including a large magnolia, lush gardens, and green space provide the perfect setting for play or relaxation. A stone patio offers a wonderful space for entertaining or summer barbecues. This is more than a home its a lifestyle tailored for comfort, community, and lasting memories. (id:59911)
Royal LePage Burloak Real Estate Services


