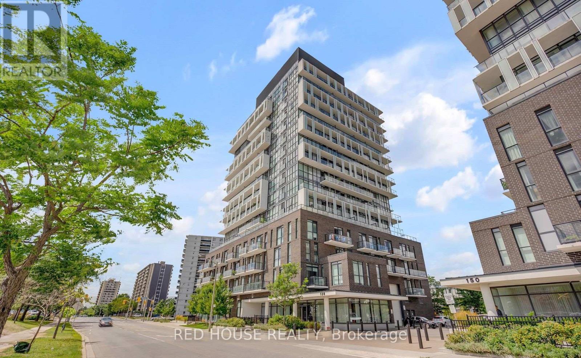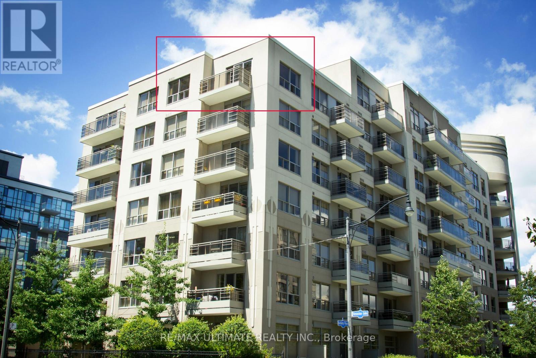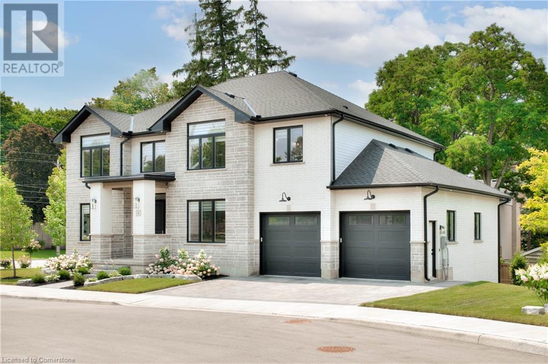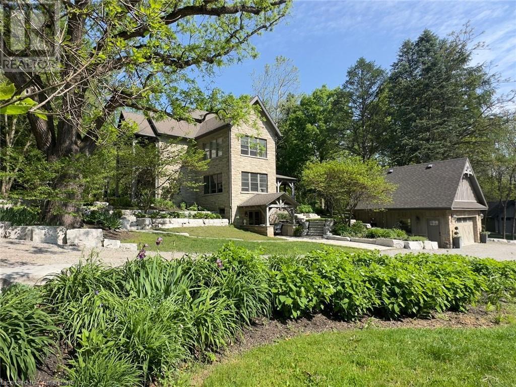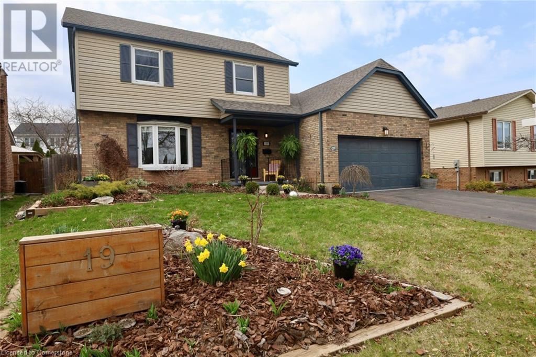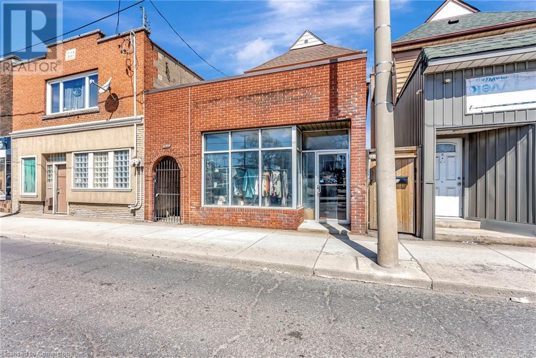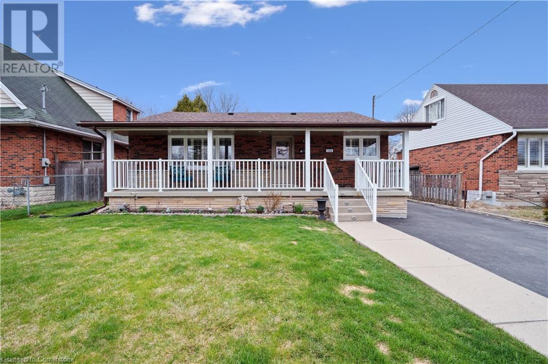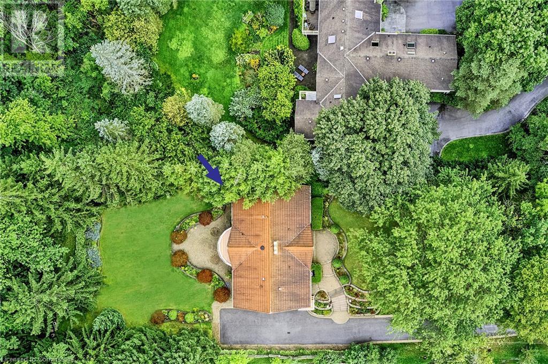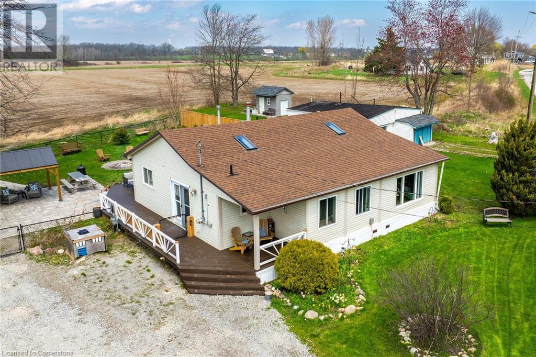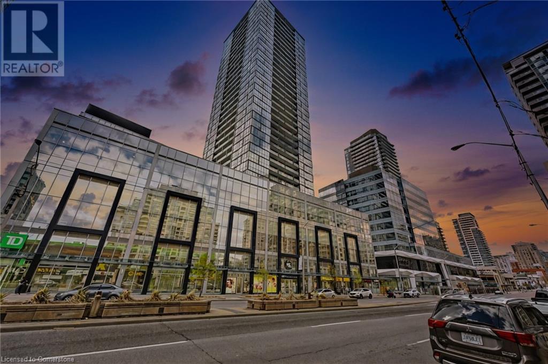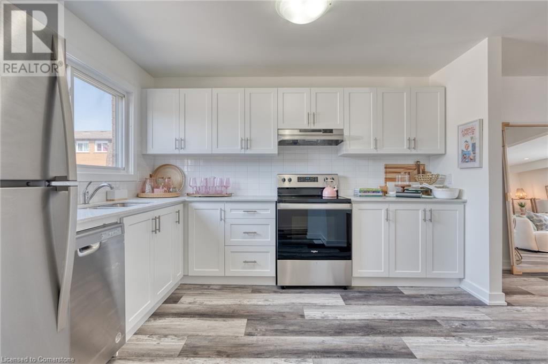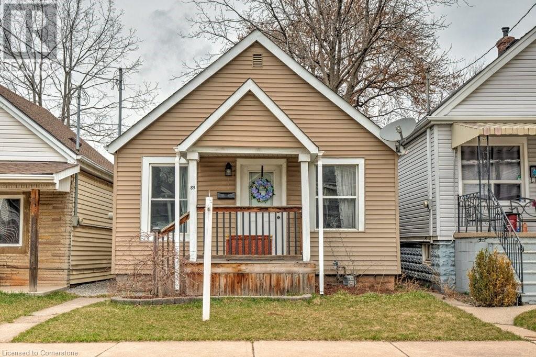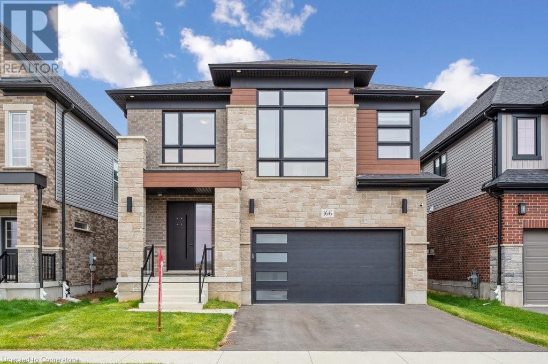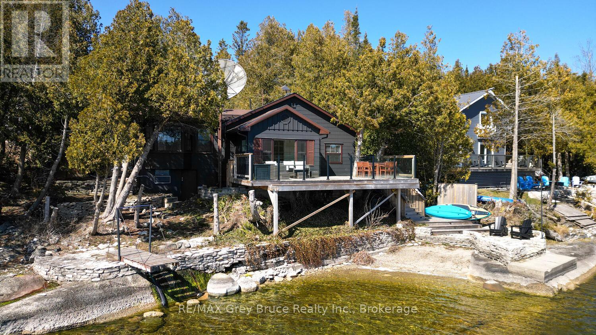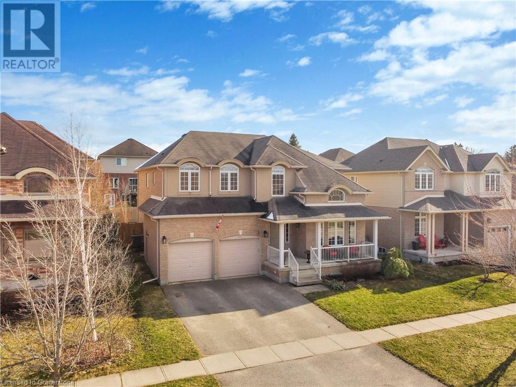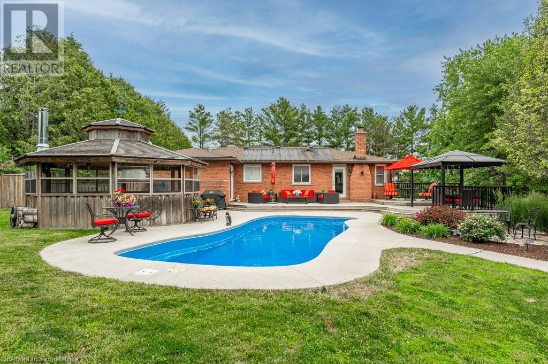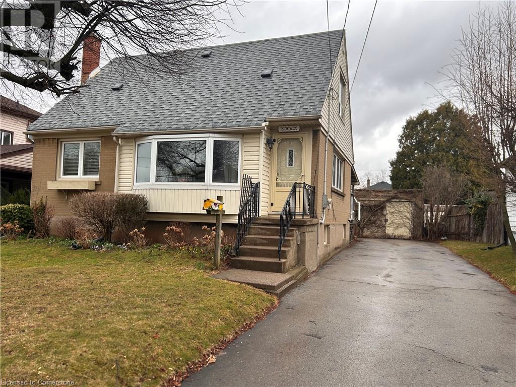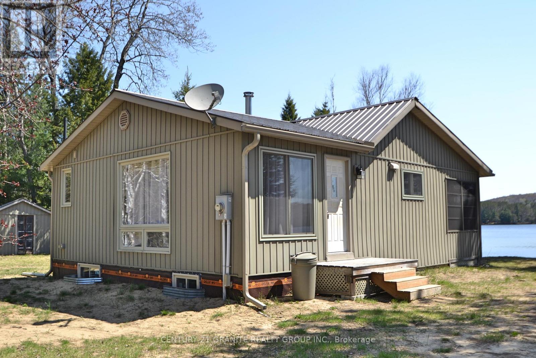80 Cole Street
Waterdown, Ontario
Bright & stylish semi with super—sized driveway! This beautifully updated 3—bedroom home is filled with natural light from its many windows and showcases great design touches throughout. Modern lighting, feature walls, and a mudroom with smart storage solutions add both style and functionality. Terrific open concept main floor with 9—foot ceilings where every room overlooks the backyard. From the dining area, step onto a huge deck with built—in bench, shaded by a gorgeous tree. The stunning Primary Suite features a bright ensuite and a walk—in closet. The finished rec room is a great hangout space for the whole family , complete with a fun kids' playhouse tucked under the stairs. Rare driveway parking for 3 cars + garage with inside entry. Located within walking distance to schools , the YMCA, and Memorial Park, where you'll find a baseball diamond, splash pad, and skating loop. Everyday amenities are just steps away, with quick access to Hwy 6, 403, 407, QEW and Aldershot GO Station. This is a must—see home in a prime Waterdown location! (id:59911)
RE/MAX Escarpment Realty Inc.
414 - 128 Fairview Mall Drive
Toronto, Ontario
Great Opportunity to Own this Functional Unit In The Heart Of North York. Great for Investors or First Time Buyers. Bright 1 Bedroom w/ tall Ceilings. Plenty of Natural Light. Location is Unmatched Steps to Fairview Mall, Seneca College, Subway, TTC. Just Minutes from North York Medical Hospital, Restaurants & Parks. Commuters Dream with Accessibility to 401, 404 & DVP. One of The Only Smaller Size Units With owned Underground Parking Spot. Low Maintenance Fee with Parking + Locker included. (id:59911)
Red House Realty
136 Jansen Avenue
Kitchener, Ontario
Modern 3-Bedroom Townhouse for Rent – Kitchener East backing on a Park. This contemporary freehold townhouse offers 3 spacious bedrooms, 3 bathrooms, and 2 parking spaces in a quiet, family-friendly neighborhood in Kitchener East. Located just minutes from Fairway Mall, Chicopee Ski Hills, popular restaurants, shops, and with school bus service on route, convenience meets comfort here. Originally an Airbnb, this stylish and well-maintained home is now available for long-term rental. Perfect for professionals or families seeking a move-in ready space in a prime location. (id:59911)
Coldwell Banker Peter Benninger Realty
721 - 4k Spadina Avenue
Toronto, Ontario
Fully Furnished Suite In Heart of Downtown, equipped with kitchenware,cooking pots and pans, dishes, glasses cup, utensils etc - Professionally Managed by relocation company, Onsite Grocery Store -Walk To Public Transit- steps to The Well/Harbour Front/King West/CN Tower/Rogers Centre/Convention Centre. Functional Floor Plan With Two Full Bathrooms/Large West Balcony. Wood Flooring Thru-Out. Building Amenities Include: large Indoor Pool, Jaccuzzi, Gym, Theatre, Party Room, BBQ Area, & More. Seamless Transition- Live With Ease. (id:59911)
Goldenway Real Estate Ltd.
714 - 19 Barberry Place
Toronto, Ontario
Beautiful 1 Bedroom Condo At The Chelsea With Parking And Locker. Nice Corner Unit That Has A South And East Exposure With A View Of The C.N.Tower From The Balcony And Living Room, Lots Of Natural Light. Kitchen Has Upgraded Granite Counter Top And Breakfast Bar. There Are No Neighbours Above You!!! Very Well Maintained And Clean. Steps To Subway And Bayview Village. Close To Hwy 401, 404, Dvp. Photos Are When Unit Was Vacant. Currently Tenanted (id:59911)
RE/MAX Ultimate Realty Inc.
11 Adrian Street
Belleville, Ontario
Located on a quiet street in Belleville's West end, this beautiful brick bungalow is sure to check all the boxes. With gleaming hardwood floors and freshly painted throughout, there is nothing for you to do but move right in. The spacious living area is filled with afternoon sun and features custom California blinds. The inviting new kitchen designed by Irwin Cabinets might just make your heart flutter with its timeless maple cabinets with soft blue accents, a wall of storage, builtin appliances, leathered quartz counters, this list goes on and on.There will be plenty of room to host dinners in the spacious dining room (which can easily be converted back to a 3rd bedroom). Down the hall are two well sized bedrooms with large windows and the main 4pc bath. Enjoy movie nights in the finished basement featuring a large rec room with cozy gas stove, an oversized bedroom and 3pc bath all perfect for growing families or as a potential in-law suite! The large separate laundry and utility rooms offer so much space for additional storage. This home is neat as a pin and you will feel how well loved it has been the moment you walk through the door. Located close to public transit but an easy walk to shopping, parks and both Park Dale Public School and George Vanier Catholic School. Don't miss out on the opportunity to make it yours! (id:59911)
Royal LePage Proalliance Realty
0 Courneya Part 2 & 3 Road
Tweed, Ontario
Own a piece of Canadiana! Beautiful WATERFRONT, 4.04 Acre lot on the Clare River with 622 feet of water frontage and 544 feet of road frontage. In a serene rural setting, 10 minutes from Tweed. Great views of the river, excellent area for paddling, swimming and fishing adventures! Property is level with Hydro at lot line. 30 minutes to Belleville and the 401, 2 hours to Toronto and Ottawa. The Clare River is a navigable waterway and is a part of the Moira River System. (id:59911)
Royal LePage Proalliance Realty
90 Gordon Street
Belleville, Ontario
ATTENTION ALL FLIPPERS, RENOVATORS AND DEVELOPERS!!!! This home sits on a large 75 by 131 foot double wide lot that is zoned R2 allows for additional dwelling units . The existing homes upper level is in good condition and features 3 bedrooms, a 4 piece bath, and a full kitchen. The main level is all set to be renovated into ANOTHER 3 bedroom unit with a kitchen at the back or a buyer could leave the current configuration of a 6 bed, two bath home with a large back yard.. The attached garage could potentially be a third unit. This property is being sold "as-is, where is" This property is currently vacant and can be shown anytime. (id:59911)
RE/MAX Quinte Ltd.
24 Cardinal Court
Brighton, Ontario
Welcome to 24 Cardinal Court, a meticulously crafted and professionally upgraded 2+2 bedroom, 3 bathroom R-2000 brick & stone bungalow, tucked into one of Brighton's most desirable neighborhoods. This move-in-ready home offers over 2500 sq. ft. of elegantly finished living space, ideal for those who appreciate high-end finishes and attention to detail. Step inside to find a bright, open-concept layout with vaulted ceilings and expansive windows that flood the home with natural light. The living room features a cozy gas fireplace, while the gourmet kitchen boasts quartz countertops, a custom pot filler, built-in appliances, and premium cabinetry with designer hardware. From the Primary suite, step out onto your own private Trex deck, complete with privacy panels, hot tub hook-up, and a serene setting perfect for winding down after a long day. The second extended deck is accessed from the kitchen and features a gas line for your BBQ and outdoor TV hook up, ideal for hosting or catching the big game under the stars. The spacious Primary bedroom also includes a WI closet and a 5pc spa-inspired ensuite with a freestanding tub, black hardware and rainfall shower. The fully finished lower level offers two additional bedrooms, a 4pc bathroom, a home gym, and a large rec room with California shutters. Need to work from home? Use the second bedroom as a home office wired for fibre-optic high-speed internet to keep you connected and productive. Additional highlights include: 2-car garage with interior access & side man door. Central Vac, HRV system, smart security system with cameras. Custom oak stair treads and upgraded lighting. Over $100,000 in thoughtful and gorgeous upgrades, including premium finishes inside and out. This home combines luxury, comfort and modern functionality in a peaceful, established neighbourhood close to hiking trails, parks, schools, and amenities with easy access to Highway 401. A rare opportunity to own a turnkey showpiece in beautiful Brighton! (id:59911)
Royal LePage Proalliance Realty
7 Midland Drive
Kawartha Lakes, Ontario
Looking for a cozy home with plenty of space to grow? This 2-bedroom bungalow, built in 2000, offers a fantastic foundation for your next chapter. With a functional layout and a spacious, full basement ready for your vision, the possibilities are endless. Primary bedroom has a 3pc ensuite for your comfort and privacy. Eat in kitchen, with patio doors to deck and south facing rear yard, possible dining room area in the living side if needed. Main floor laundry tucked away out of sight. Attached garage to keep your vehicle safe and clean and a full basement - Ready to be transformed into extra living space, storage, or more! Fenced yard, paved driveway, gas forced air furnace, central vac. and central air. This home is perfect for buyers looking to add personal touches or investors searching for a property with potential. It's a blank canvas waiting for your creativity to make it truly shine!Looking for a cozy home with plenty of space to grow? This 2-bedroom bungalow, built in 2000, offers a fantastic foundation for your next chapter. With a functional layout and a spacious, full basement ready for your vision, the possibilities are endless. Primary bedroom has a 3pc ensuite for your comfort and privacy. Eat in kitchen, with patio doors to deck and south facing rear yard, possible dining room area in the living side if needed. Main floor laundry tucked away out of sight. Attached garage to keep your vehicle safe and clean and a full basement - Ready to be transformed into extra living space, storage, or more! Fenced yard, paved driveway, gas forced air furnace, central vac. and central air. This home is perfect for buyers looking to add personal touches or investors searching for a property with potential. It's a blank canvas waiting for your creativity to make it truly shine! (id:59911)
Royale Town And Country Realty Inc.
Upper 3 - 34 Cambridge Street S
Kawartha Lakes, Ontario
Client RemarksDiscover unparalleled potential with this completely renovated second-floor office spaces nestled in Lindsay's thriving downtown corridor. Completely renovated individual office with 3 glass partitioned offices & a full board room on the east side of the building. Boasting strategic placement for optimal visibility, this location offers a prime opportunity to anchor your business with a long-term presence. Access is effortless with elevators and stairs leading directly to the second floor, complemented by individual bathrooms for convenience. Ample natural light streams through numerous windows, providing picturesque views of the town below.Whether you're launching a new venture or expanding an existing one, this meticulously revitalized space promises the ideal environment to cultivate success and innovation. Parking & Signage is available to prominently display your Business. (id:59911)
Revel Realty Inc.
Upper 2 - 34 Cambridge Street S
Kawartha Lakes, Ontario
Discover unparalleled potential with this completely renovated second-floor office spaces nestled in Lindsay's thriving downtown corridor. Completely renovated individual office with west side of the building. Boasting strategic placement for optimal visibility, this location offers a prime opportunity to anchor your business with a long-term presence. Access is effortless with elevators and stairs leading directly to the second floor, complemented by individual bathrooms for convenience. Ample natural light streams through numerous windows, providing picturesque views of the town below.Whether you're launching a new venture or expanding an existing one, this meticulously revitalized space promises the ideal environment to cultivate success and innovation. Parking & Signage is available to prominently display your Business. (id:59911)
Revel Realty Inc.
306 - 172 Main Street
Prince Edward County, Ontario
Rare opportunity to own in the notable, historic Picton Masterfeeds building! These units do not come up often and you'll soon seen why. This 2 bedroom, 1 bathroom condo unit exudes charm and character, with an incredibly favourable downtown Main St location. Everything you could possibly need is quite literally at your doorstep: including restaurants, cafes, banking, grocery, and convenient direct mail delivery. The moment you step in the door at unit 306, you're greeted with a large foyer with storage and laundry, beautiful hardwood floors and exposed original post and beam construction. French doors lead you into your large primary bedroom with double closets and your 4 piece bathroom just steps away. Your central kitchen is great for entertaining with quartz counters and breakfast bar. Two newer patio doors flood your living space with natural light and another set of french doors lead you into your second bedroom or den/home office. Don't wait on seeing this space and making the County your home! Status Certificate available upon request. (id:59911)
Chestnut Park Real Estate Limited
829 Peace Road
Kawartha Lakes, Ontario
Imagine this.. a private 45 acre sanctuary complete with spring fed pond for leisure, trails for biking, walking, cross country skiing, horse back riding, or climbing, sugar shack for making your own syrup, white pine, white cedar & birch trees, wildflowers, ideal sanctuary for birds & wildlife in a super fantastic location across from the Emily Tract Forest. With public boat launch minutes away...Coupled with a fantastic 4 bedroom 4 bathroom home and barn .. with so many incredible features. Upgrades in the last few years include; windows, doors (both interior and exterior), wiring, plumbing, furnace (propane), air conditioner, water softener, custom kitchen with hidden walk in pantry, pull outs with soft closure drawers inside.. stainless professional series side by side fridge/ freezer, heated floors on entrance, office, pot lights.. even the plug ins beside the beds also have USB plugs. Each outlet where TV etc. are are also hard wired for cable/ internet lines. Extra features that not only feast your eyes, but make modern conveniences so pleasant.. honestly - you will feel spoiled living here. It's not just a home and property - it's a lifestyle. (id:59911)
Royale Town And Country Realty Inc.
450 Bridgeport Road E Unit# 1
Kitchener, Ontario
Welcome to this stunning custom-built multigenerational home, thoughtfully designed for premium function and flexibility. Perfectly situated on a walkout lot, this home features two custom kitchens and two designer laundry rooms, two mudrooms with built-in storage and much more. The lower level offers private access from the interior garage and exterior stamped concrete patio — perfect for extended family living or in-law accommodations, offering privacy and convenience across both levels. The curb appeal stands out with a stone and white brick façade, elegant Board and Batten siding, perimeter pot lights, and a luxurious interlock driveway framed by professional landscaping and column-style trees. Step through the oversized front door into a main level lit by pot lights and designer fixtures. A spacious formal dining room connects to an impressive pantry and servery. The heart of the home's a two-tone kitchen with custom cabinetry, two full-size sinks, a pot filler, quartz waterfall island, and high-end appliances, flowing into a cozy living room with fireplace. A private office behind a glass pocket door features custom cabinetry with quartz counters. Upstairs, white oak stairs with iron spindles lead to vaulted ceilings and a luxurious primary suite with walk-in glass shower, standalone tub, custom cabinetry, and designer finishes. The main bath mirrors this elegance, while the upper-level laundry room is fully outfitted with quartz counters, built-ins, and premium appliances. The lower level is a fully self-contained space with its own kitchen, laundry, bedroom, bathroom, mudroom, and bonus den/office. French doors open to a walkout patio, and radiant heated floors add comfort. Located near Kiwanis Park with easy access to uptown, downtown, the Grand River, expressway, and top-rated schools, this home offers luxury, location, and space — ideal for families of all sizes. (id:59911)
Chestnut Park Realty Southwestern Ontario Ltd.
2165 Effingham Street
Ridgeville, Ontario
Nestled within the enchanting Carolinian Forests, this stunning 3200 sq. ft. stone masterpiece is a harmonious blend of luxury and tranquility. The fully renovated (2017) home is surrounded by 5.5 acres of natural beauty, featuring outdoor spaces adorned with 100 hydrangeas, a serene seating oasis, a swim spa, and a charming outdoor stone fireplace. The main floor boasts 10’ coffered ceilings, heated hardwood and tile floors, and a breathtaking dining area with panoramic views. The custom kitchen is a chef’s dream with high-end maple cabinetry, Cambria counters, premium appliances, and a breakfast/wine bar with a second dishwasher. The main floor den provides versatility and picturesque views. On the second floor, a primary sanctuary awaits with cathedral ceilings, 180-degree views, a private balcony, and a spa-inspired ensuite featuring oversized dual rain showers and a walk-in closet. Two additional spacious bedrooms, a sitting room, laundry room, and balcony complete this level. The walkout lower level offers a large mudroom, theatre room, gym, sauna, and a Japanese soaker tub. Additional features include dual heat/AC zones, Marvin windows, custom doors, a detached stone double garage, workshop, and pavilion. This remarkable property redefines luxurious countryside living. (id:59911)
RE/MAX Escarpment Golfi Realty Inc.
19 Bal Harbour Drive
Grimsby, Ontario
Nestled in the highly desirable Grimsby Beach community of Bal Harbour Estates, this spacious 2,584 sq. ft. home offers the perfect blend of comfort & functionality. Step inside to a bright & inviting main floor featuring a generous living room & a cozy family room with an electric fireplace—a perfect spot for gatherings or quiet evenings at home. The dining room seamlessly connects to the well-appointed kitchen, complete with quartz countertops, ample cabinetry, & picturesque backyard views through expansive windows. Upstairs, you'll find three spacious bedrooms, each designed for comfort & relaxation. The primary suite offers ensuite privileges to a luxurious bathroom, creating a serene retreat at the end of the day. The fully finished basement boasts two bedrooms (ideal for teenagers or guests), a 3 pc bathroom, & wine cellar. One of this home's standout features is the expansive backyard with inground salt water pool, offering endless outdoor enjoyment. Whether you're hosting summer barbecues, enjoying the private garden oasis, or simply unwinding in the pool, this space is yours to enjoy. Located in a family-friendly lakeside neighborhood, this home is just minutes from parks, the beach, top-rated schools, shopping centers, & quick access to the QEW for effortless commuting. Schedule a private showing today & experience the charm & versatility of this beautiful home. (id:59911)
RE/MAX Escarpment Realty Inc.
82 Hahn Avenue
Cambridge, Ontario
Welcome to 82 Hahn Ave! This beautifully updated 3-bedroom, 1-bath home, offering a fantastic opportunity for first-time home buyers or savvy investors. Step inside to find modern updates throughout the main and second floors, blending comfort with style and move-in ready convenience. Enjoy the bright, functional layout featuring spacious bedrooms, a refreshed kitchen, and updated finishes that make everyday living a breeze. The separate walk-out basement access opens up potential for future development or rental income (buyer to verify), adding incredible value. Nestled in a quiet neighborhood and backing directly onto peaceful green space, this home offers a rare blend of privacy and outdoor enjoyment. With easy access to schools, shopping, and transit, it’s a location that truly delivers. Don’t miss your chance to own this gem! (id:59911)
RE/MAX Twin City Realty Inc.
587 Manorwood Court
Waterloo, Ontario
Colonial Acres! Fabulous estate lot with dimensions of 115' x 235'. Heavily treed .620 acre lot backing on Anndale Park with no neighbours behind. The photos really showcase the yard details plus emphasis the depth & seasonal maturity of the majestic trees on this property. Ready for a family looking for a spacious home on an above average lot on a low traffic court. Quality built with about 5,300 square feet finished on three levels so everyone can enjoy their own space. The established yard is fabulous for entertaining with a hot tub, inground heated pool, and oversized gazebo all ready for casual gatherings. Inside, the front eastern to rear western exposures fill the house daily with natural light through multiple windows. When you first enter, you will be drawn to the lush deep yard through the wall-to-wall windows across the back of the house. The upper level offers 4 bedrooms, two with ensuite bathrooms plus a guest bathroom. Relax in the updated spa like primary 5 pc ensuite with heated floor, tiled walk-in shower & freestanding soaker tub. Convenient is a 3 pc bathroom off the main floor laundry & mudroom for pool enthusiasts to change and for your dog when it needs a handy bath. The hub of the home is the modern kitchen that the chef in the family will love making meals in with a bonus walk-in pantry for items. Don't miss the main floor office if you need to work from home. Basement features include a Recreation room with screen & projector, 5th guest bedroom, dedicated gym space, additional storage plus a direct access stairwell to the oversized double garage. Looking for a green feature? The solar panels on the roof offer a yearly income as a bonus. Highly rated schools plus internationally known Universities & College are minutes away. Experience the close amenities of Conestoga Mall with the ION light rail stop. Expressway access, Grey Silo Golf Course, RIM Park Recreational Centre, East Branch Library plus more are ready to explore. (id:59911)
Coldwell Banker Peter Benninger Realty
893 Barton Street E
Hamilton, Ontario
Welcome to 893 Barton St E, a fantastic multi-use property located in the Crown Point North area of Hamilton! This versatile property offers endless possibilities for both residential and commercial use. With two residential units and a retail space at the front of the property, the opportunities are abundant. This property is perfect for investors, multi-generational families, or anyone looking to live and work from the same location. Key features include: Two (possibly three) residential units for added rental income or multi-family living. Retail space with incredible potential for conversion into additional living space or as a storefront for a small business. Approximate Square Footage as follows: Retail Store: 400 sq ft (Vacant), Second Floor Rental Unit 650 sq ft, (Vacant) Floor 1 Rental Unit 600 sq ft (Tenanted) RSA. Three separate hydro meters offering easy management for multi-unit living. Cement double-wide driveway at the rear, offering 4-5 car parking. Street parking available on Barton St, adding convenience for tenants or customers. (id:59911)
Keller Williams Edge Realty
154 Howard Avenue
Hamilton, Ontario
Welcome to this wonderful bungalow located in the desirable family friendly Balfour neighborhood! This well-cared for home features 3 comfortable bedrooms and 2 full bathrooms, providing plenty of space for your family. The detached garage and generous driveway offer room for up to 5 parking spots, making it perfect for multi-car households or guests. Situated on a quiet street, this property boasts a separate side entrance leading to a fully equipped second kitchen in the basement, ideal for entertaining or potential rental income. Updates include but are not limited to a stylish kitchen (2023), energy efficient windows (2024), newer furnace (2020), and a freshly paved driveway (2023) making this home truly move in ready. Situated close to all amenities including parks, schools, shopping, transit and more. Don’t miss your chance to own this gem! Schedule a viewing today and experience the charm and convenience of living in the Balfour neighborhood. (id:59911)
Right At Home Realty
4552 Portage Road Unit# 13
Niagara Falls, Ontario
Experience beauty and comfort in this modern end unit freehold townhouse, recently built in 2023 by highly rated Mountainview Building Group. Over 26k in upgrades including a large kitchen island, stainless steel appliances, oak wood spindles, carpet-free on the main floor, a mud room off of the double-car garage, basement bathroom rough-in and so much more! On the main level, a spacious living area drenched in natural light is ideal for family gatherings and entertaining. The modern kitchen features quartz countertops, stainless steel appliances and upgraded cabinetry providing ample storage. Step outside to your private backyard for quiet relaxation or hosting a bbq with friends. Upstairs you will find 4 spacious bedrooms providing private space for both your family and guests. The generous primary bedroom with ensuite with quartz countertop and walk-in closet provides a cozy sanctuary to unwind and relax. Upper level laundry room ensures ease and convenience for busy families. The neutral decor of this home inspires both calm and comfort enhanced by a modern sophistication. Nestled in a quiet and desirable neighbourhood, this property is also conveniently located close to schools, shopping, public transit, restaurants and the trendy Niagara falls. (id:59911)
Royal LePage Burloak Real Estate Services
504 Wiley Road
Quinte West, Ontario
Nestled on nearly 9 acres of picturesque land, this horse-ready estate offers the perfect blend of country living and modern conveniences. The 3-bedroom, 2-bathroom main home boasts a bright airy upstairs layout featuring an open-concept living area, large windows with stunning views. The walkout lower level includes a fully equipped 2 bedroom apartment with cozy fireplace, ideal for guests, in-laws, or rental income. Step outside to find a beautifully maintained property with fenced pastures, a barn and ample space for horses or other livestock. Enjoy peaceful mornings on the deck and experience the serenity of rural life- all while being just a short drive from town amenities. This unique and versatile property is a rare find! Home was extensively renovated in 2021.The 1880 Bank Barn was saved and reconstructed in 2020 by Amish craftsmen. There are 3 frost free water hydrants, by barn, chicken coop and front paddocks. Hay fields were replanted in 2020. South facing hill behind house could be suitable for growing grapes. This property is located on a quiet paved road. All out buildings have access to hydro and water. Steal roof installed on house in 2012. Home is well insulated and built with 2x6 studs. Property is about 10 min to Trenton, 20 min to Brighton and 1.5 hr to GTA (id:59911)
Our Neighbourhood Realty Inc.
104 Frances Avenue Unit# 38
Stoney Creek, Ontario
Gorgeous, Well-Maintained End Unit Townhome – 3 Bedrooms, 2 Bathrooms, Finished Basement This beautifully maintained end unit townhome offers 3 spacious bedrooms and 2 bathrooms, with a bright, open-concept layout perfect for modern living. The airy main floor features a large family room, dining area, and an eat-in kitchen with sliding doors leading to a lovely backyard patio—ideal for entertaining. Upstairs, you'll find generously sized bedrooms with XL closets and an updated 4-piece bathroom. The finished basement provides versatile space for a rec room, home gym, or home office. Direct entry from the attached garage adds everyday convenience and this home has ample storage throughout. Located in a highly desirable Stoney Creek area with quick highway access—perfect for commuters—and plenty of visitor parking. This home combines comfort, style, and functionality in a prime location. (id:59911)
RE/MAX Escarpment Realty Inc.
200 Morrison Road
Oakville, Ontario
Amazing west facing ravine backyard property for the construction of an estate home with all drawings and approvals in place to begin building! The existing home on the property is in good condition and has a flexible tenant who is willing to stay or leave. This property's lot area is 35,703.86 sq. ft. (0.820 ac) and allows for the construction of over 10,000 sq ft for a new home above grade plus a walk out finished basement including a 4 car garage. Full construction drawings and renderings are available with all variances and conservation issues having been approved by the Town. Approvals have been granted to situate the new home approximately100 ft forward of the current home (approval to remove the large tree in front has been granted) which then allows for a super sized and very private back yard. West facing backyards and lots larger than 20,000 sf are becoming more rare by the day in South East Oakville. (id:59911)
Century 21 Miller Real Estate Ltd.
979 Southcoast Drive
Nanticoke, Ontario
Experience relaxing Lake Erie lifestyle here at 979 Southcoast Drive located in Southwest Haldimand County between prestigious Woodlawn Point & engaging community of Peacock Point - 45/55 min commute to Hamilton, Brantford & 403 - 15 mins east of Port Dover’s popular amenities near Village of Selkirk. Situated handsomely on 0.36 ac manicured lot is beautifully presented, 1995 built, year round “Erie Gem” with 130ft of quiet, scenic road frontage catching partial lake views to the south - abutting & overlooking calming farm fields at rear (north) property line. This well maintained home is complimented with over 470sf of wrap around decking features multiple door entries to 1,068sf of freshly painted, tastefully appointed interior boasting dramatic cathedral ceilings, 3 skylights, original hardwood flooring & stunning floor to ceiling natural stone gas fireplace. Modern eat-in kitchen highlights nautical themed decor - sporting crisp white cabinetry, breakfast island, tile back-splash & stainless steel appliances - design flows to adjacent living room with gorgeous fireplace enhancing inviting ambience. 2 south-wing rooms inc multi-purpose library + private office - both feature water view windows. Segues to north-side primary bedroom incs closet & patio door deck walk-out - continues with 2 additional bedrooms, 4pc bath, utility room & convenient main floor laundry. Entertainer’s back yard is showcased with 24x24 paver stone patio incorporates impressive heavy wood/metal roof gazebo, huge fire-pit - leads to 20x24 versatile He/She outbuilding providing the “ultimate” Party Place features insulated interior, cozy WETT certified wood stove, concrete floor, hydro & stylish patio door front entrance. Desired extras - new vinyl skirting-2025, fibre internet, n/g furnace, AC, 100 amp hydro, 2000 gal cistern, concrete pier foundation & new septic system -2017.Simply Unpack & Enjoy this affordable Great Lake Treasure! (id:59911)
RE/MAX Escarpment Realty Inc.
5180 Yonge Street Unit# 1006
Toronto, Ontario
Stylish 1 Bedroom + Den Condo in the Heart of North York. Welcome to this beautifully designed unit offering a functional layout with 1 bedroom plus a spacious den, perfect for a home office or guest space. Enjoy modern finishes throughout, including sleek vinyl flooring and a contemporary 4-piece bathroom. The bright, open-concept living area extends to a generous west-facing balcony—ideal for relaxing and enjoying sunset views. Conveniently located with direct underground access to North York Centre subway station, Loblaws, restaurants, and shops. Easy access to Hwy 401, the DVP, and downtown Toronto makes commuting a breeze. Building amenities include a fitness centre, theatre, yoga room, billiards, party room, steam/sauna, outdoor terrace, and guest suites—everything you need for comfort and convenience. Note: Some images have been virtually staged. (id:59911)
RE/MAX Escarpment Realty Inc.
5056 New Street Unit# 10
Burlington, Ontario
Welcome to effortless living in this stunning fully renovated bungaloft townhome, ideally located in the heart of South Burlington. Thoughtfully designed with premium finishes throughout, this home delivers a perfect blend of style, comfort and practical function. The main floor features a spacious primary suite with a beautifully appointed ensuite, offering the ease of main-level living. The open-concept layout flows seamlessly into a bright, modern kitchen and inviting living area, ideal for entertaining or unwinding at home. The loft on the upper level provides a flexible and welcoming space that adds to the home's charm. The cozy layout includes a spacious lounging area, two comfortable bedrooms and a well-appointed 4-piece bathroom. Step outside to a private, low-maintenance backyard oasis, perfect for hosting friends or enjoying quiet evenings outdoors. With exterior maintenance taken care of, you'll have more time to focus on what matters most. Whether you're a downsizer or seeking the perfect multi-generational setup, this home offers unmatched versatility and comfort. This is a rare opportunity – and one that truly won’t disappoint. Don’t be TOO LATE*! *REG TM. (id:59911)
RE/MAX Escarpment Realty Inc.
20 Anna Capri Drive Unit# 28
Hamilton, Ontario
MOVE IN READY! Welcome to 28 - 20 Anna Capri Drive - a beautifully renovated ARBON MONOXIDE DETECTOR townhome in the heart of Hamilton Mountain! This stylish home features a brand-new kitchen with quartz countertops, stainless steel appliances, and an open concept main floor adorned with luxury vinyl plank flooring. Upstairs offers 3 generously sized bedrooms with plenty of closet space and a fully updated 4-piece bathroom. The unfinished basement includes the laundry area and provides plenty of potential for future living space or storage. The private backyard, a 1-car garage and private driveway complete this home. This home is conveniently located just minutes from the LINC, great schools, shopping, and all amenities. A perfect blend of comfort, style, and location! * Listing photos are of Model Home (id:59911)
Royal LePage Signature Realty
89 Albany Avenue
Hamilton, Ontario
Great opportunity for first-time buyers or downsizers. This 2-bedroom, 1-bath home features modern esthetics, no carpet, and an abundance of natural light. The unfinished basement offers ample storage or potential future use. Enjoy the convenience of a deck off the main living space and a fully fenced backyard—ideal for pets or outdoor enjoyment. Move-in ready with a fresh, updated feel throughout. (id:59911)
RE/MAX Escarpment Realty Inc.
166 Shaded Creek Drive
Kitchener, Ontario
This ready to move in, only 2 years old, huge Net Zero Ready Single Detached Home boasts a thoughtfully custom designed living space located in the Harvis Park, premium community in South Kitchener. The ground floor features a welcoming foyer with a covered porch entry. The open-concept layout includes a great room, kitchen and dining room, with a laundry room and powder room around the corner. All floors, including the basement, offer ceilings with that are 9 feet high and the home offers four bedrooms, including a principal bedroom suite with a walk-in closet and luxury ensuite bathroom. A bonus feature is the family room, perfect for additional living space. The spacious custom finished basement includes a three-piece bathroom, bedroom, open living/flex room area with the option to convert flex space into kitchen and convert it into an in-law secondary suite complete with a kitchen and bedroom. Come and see this beautiful modern house with expensive upgrades! (id:59911)
Royal LePage Wolle Realty
Ph10 - 101 Erskine Avenue
Toronto, Ontario
An Investment in Lifestyle and Value: Penthouse units like this rarely come to market especially in a Tridel-built, amenity-rich building located at one of the city's most sought-after intersections. Whether you're investing in your own dream home or adding a blue-chip asset to your portfolio, this unit promises value, comfort & prestige. This penthouse isn't just beautifully maintained-its been elevated through custom upgrades, ensuring it stands apart from comparable listings. These enhancements include: Designer lighting, premium flooring, custom closet organizers, luxury bathroom fixtures & sound insulation for superior privacy. Whether you crave a party with private dining, fitness class or gym, barbeque, its all within. Steps of your front door is a rich tapestry of world-class dining, high-end shopping, entertainment, parks, and more: Perfectly positioned high above the city, this penthouse offers 10 Foot Ceiling, refined finishes, smart design, and spectacular sunset views or just enjoy a glass of wine while enjoying the beauty of Toronto. Schedule your private viewing today. (id:59911)
Century 21 Percy Fulton Ltd.
59 Simpson Avenue
Northern Bruce Peninsula, Ontario
STUNNING TOBERMORY WATERFRONT PROPERTY! This is the one you have been waiting for. This renovated, turnkey, 4-season home is located in the charming town of Tobermory and offers 1080sq.ft. of modern living. The home sits proudly on a 66 x 165 waterfront lot. The property's shoreline is highly desired with both a shallow swimming area (perfect for kids) along with access to deeper water off the dock for small boats. The shoreline is clean, rocky and protected in Hay Bay with easy access to Lake Huron. Get your canoe or kayak ready to enjoy life on the lake! The property is low maintenance why work, when you can relax... enjoy a campfire, watch the sunsets or take in the amazing stars at night. Inside you are greeted with a fully-furnished and turnkey 3 bedroom & 2 bathroom oasis. Fully renovated in 2021 - including a new drilled well, septic system, plumbing, electrical, interior finishes, furniture and more! Peace of mind and comfort afforded by the UV water treatment system and the two heat pump units providing both heat & cooling. Cozy up to the fireplace, enjoy family games at the table or BBQ and entertain on the back deck overlooking the bay. The detached garage allows for storage, games room or a workshop. Close to all the recreation and amenities Tobermory has to offer, yet tucked away on a year-round road. A fantastic opportunity awaits to use the property both as personal use and investment with great rentability in a desired area. Move in and start making memories and income! (id:59911)
RE/MAX Grey Bruce Realty Inc.
Royal LePage Real Estate Services Ltd.
145 Columbia Street W Unit# 615
Waterloo, Ontario
This stylish 2-occupant suite features modern finishes and an open-concept layout, just minutes from Waterloo and Laurier Universities. Enjoy top-tier amenities including concierge service, a gym, sauna, games room, movie theater, and study lounges. Perfect for students, young professionals, and investors seeking convenience and luxury living. (id:59911)
Chestnut Park Realty Southwestern Ontario Ltd.
10 Chestnut Avenue
Brampton, Ontario
Welcome to the Northwood Park area of Brampton. This lovely 3+1 Bedroom, 2 Bath, raised bungalow sits on a huge 0.33acre Pie Lot w/ SE exposure for beautiful sunrises. 1 car Garage, and parking for 6 or more is another unique feature. It’s a quiet street making it a great location for children. You are within walking distance to restaurants/shopping/public transit. Decorated in neutral designer colours, this home is bright & airy. Large windows bring tons of natural light into the space highlighting the glistening hardwood floors. Two wood burning fireplaces are features in the living room & recreational room. The eat-in kitchen has been renovated to include a small breakfast bar for 2. The nearly 9’ high basement has separate side entrance and is fully finished with a large open laundry/work area, separate office area, bedroom & recretion room. For those who like preserving, there is a very large cold cellar. In the mechanical room, you will find extra storage space. Make your way out to the backyard with all the beautiful perennial gardens. A patio is located just through the side entrance providing fabulous outdoor entertaining space in the summer. (id:59911)
Ipro Realty Ltd
289 Vanilla Trail
Thorold, Ontario
This gorgeous 2 year old, 4-bedroom plus loft, 5-bath custom-built home in a subdivision is so much more than just a house—it’s a lifestyle upgrade waiting for an appreciative buyer who wants all the bells and whistles. A one-of-a-kind Dryden model with designer finishes, extensive upgrades, and approx. 3,300 sq ft of living space, backing onto a ravine on a premium lot on a family-friendly street. 9ft ceilings, hardwood floors, quartz counters, potlights, smooth ceilings, 2 fireplaces, and a finished walkout basement with full kitchen—perfect for in-law living. No disappointments here—this home shows better than a model. Come fall in love! (id:59911)
RE/MAX Escarpment Realty Inc.
117 Winchester Terrace
Barrie, Ontario
Absolutely Stunning, shows like a model home with many upgrades! Located in the most sought-after neighbourhood. Boasting over 3,000+ sq ft finished with 9ft ceilings, 4 bedrooms & 4 bathrooms, makes this exquisite home perfect for your growing family. Step inside to discover a bright, open-concept living space that seamlessly connects the living room, dining area, and eat-in kitchen, exuding warmth, elegance and style, making you feel right at home. The well-appointed kitchen comes complete with an Osmosis water filtering system, upgraded appliances, plenty of cabinetry, quartz counter tops, backsplash and basks in the natural light streaming through the French doors to the backyard. Upper level boasts 4 spacious bedrooms and new shelving in all closets. The Primary bedroom has an ensuite bath and walk-in closet. The 2nd bedroom has a semi-ensuite entrance to the main bath. The lower level is finished perfectly for entertaining, with an oversize recreation room and 3-piece bath. The outside front lawn adorns a lovely fruity peach tree and the fully fenced beautifully landscaped back yard with a stone patio. The unique advantage to this property, is the protected area adjacent to the back yard offering and natural buffer from any future development. This home features an abundance of upgrades and extras: Fridge (2023), Electric Stove (2024) (gas line still exists), Dishwasher (2021) Washer/Dryer (2024), Water softener, Furnace (2024), Roof Shingles (2023), System for collecting rain water for garden - including 2 rain barrels and water pump. Smart Home (Switches, Plugs, Smoke Detectors, Thermostat. Outdoor security cameras (x2), Google Nest doorbell camera, Google Nest Smoke Detectors (x3), In-wall Home Theatre Speaker System + Audio/Video Receiver, Rough-in for 200A services. Near Parks, Trails, Beaches, Go Train and High-Ranking Schools. Don't miss this incredible opportunity to make 117 Winchester Terrace your forever home! (id:59911)
Red Real Estate Brokerage
70 Schweitzer Street
Wellesley, Ontario
The Wren model by Eden Homes with 3,200 sq ft of fabulous family living. This “Energy Star Rated” home has been completely renovated with over $200,000 spent in the last couple years. It features 4 bedrooms and 3.5 baths. The focal point is the dream kitchen, professionally designed including vinyl wrapped cabinets, quartz counters, subway tile backsplash, Jenn Air appliances including a 48 “ Pro -style dual fuel convection range w/ double ovens, 6 burners and a griddle, stainless hood w/ radiant heat warming, 48” side by side fridge plus other features are too numerous to list. The layout is open and bright with 9 foot ceilings, a 2 story foyer and large windows. All flooring has been replaced with engineered plank flooring and porcelain tile. All bathrooms have been renovated. The en-suite features a freestanding Italian tub, 2 sinks, walk-in shower and privacy toilet. Riobel and Kohler plumbing fixtures throughout plus brushed nickel door handles. Notice the free floating custom wood shelving tastefully installed through out the home. Freshly painted top to bottom including the ceilings and trim. Energy Star rated homes have upgraded insulation, 2 x 6 construction, reduce drafts and are designed to be more energy efficient. Only 15 minutes to Waterloo, this home is on a quiet crescent with Wellesley Public school a cple minutes’ walk. Enjoy the pergola on the large deck or sit on the front porch and take in the naturalized area and ponds. The front porch was an extra not seen on many of these models. (id:59911)
RE/MAX Twin City Realty Inc.
19 - 7966 Fallon Drive
Lucan Biddulph, Ontario
Welcome to Granton Estates by Rand Developments, a luxurious collection of high end two-story single detached homes, situated just north of London. These homes range from 1,277 to 2,446 square feet and feature a 40 ft 2-car garage and 50 ft 3-car garage. The entrance boasts an impressive 18 ft high foyer that is open to above and features all high-end finishes with a contemporary touch. Granton Estates homes come standard with luxurious upgrades such as a custom glass shower in the master ensuite, high-end flooring and quartz countertops in the kitchen and all washrooms. The property also has massive backyards that overlook plenty of green space. Discover Granton Estates and have a tranquil escape from the bustling suburbs whilst enjoying a peaceful neighborhood that still offers convenient access to all amenities. With twenty-five distinctive luxury home designs available, you can easily find the dream home you have always envisioned while still enjoying the charm of the countrysideExtras: Lot 09, 2 Beds , 2 Wash , Double Car Garage , Stacked with upgrades. Full Finished Basement Option Available with 1 Bed Room , Washroom , Living Room and massive windows **EXTRAS** Lot 09, 2 Beds , 2 Wash , Double Car Garage , Stacked with upgrades. Full Finished Basement Option Available with 1 Bed Room , Washroom , Living Room and massive windows (id:59911)
RE/MAX Real Estate Centre Inc.
169 Glenmorris Street
Cambridge, Ontario
1/4 Acre City Property with R3 Zoning: Stunning treed lot in West Galt offering scenic forest views. Located just minutes from the Gas Light District, the Grand River, and the Historic Downtown Core. The property includes a residence in need of extensive renovation and remediation to become habitable (if possible). With R3 zoning, this lot presents incredible potential for building your dream home or multi-unit development. The land and structures are being sold **AS IS, WHERE IS**, with no representations or warranties provided. Showings are strictly exterior only; interior access is not permitted (id:59911)
RE/MAX Real Estate Centre Inc.
21 Lindan Street
West Lincoln, Ontario
Stunning 2-Storey Family Home Move-In Ready! Welcome to this beautifully maintained, turn-key detached home located in the quiet and friendly neighbourhood of Smithville.Ideal for families seeking space, comfort, and functionality, this carpet-free home has everything you need-and more. The main floor boasts a spacious, open-concept layout that’s perfect for entertaining or everyday family living. The large kitchen is a chef’s dream, featuring modern stainless steel appliances,granite countertops, ceramic tile backsplash, breakfast bar, and ample storage. Step outside through the patio doors onto a 140 sq ft covered deck-ideal for relaxing summer evenings. The open dining and living area is the heart of the home, highlighted by soaring cathedral ceilings, rich 3/4” oak hardwood flooring, a cozy gas fireplace, upgraded light fixtures, and large windows that flood the space with natural light. Also on the main floor are two generous bedrooms, a stylish 4-piece bathroom, and a conveniently located laundry room. Upstairs, the private primary suite offers a spacious retreat with plenty of closet space and a large bathroom with soaker tub, a separate enclosed shower, and oversized vanity. The fully finished basement adds a massive second living area, complete with the fourth bedroom and a third bathroom perfect for guests, teens, or multigenerational living. Dimmable pot lights, hardwood floors and a second gas fireplace add warmth and elegance. With two walk-ups (to the backyard and garage), there's excellent potential for a nanny suite or future income opportunity. Step outside to enjoy the professionally landscaped, sun-filled backyard, designed with armour stone accents and a finished concrete patio. Need extra storage?The 100 sq ft powered shed sits on a poured concrete pad—ready for use. Lovingly maintained by the original owner, this home is truly move-in ready. No renovations, no updates - just unpack and enjoy. See video tour and feature sheet for more info! (id:59911)
The Agency
54 Waterside Way E
Whitby, Ontario
Welcome To 54 waterside way In The Prime Neighborhood Of Port Whitby. 10 Minutes walk to the lake and 7 min walk to the GO STATION. This Rarely Offered, Brand New 3-Storey Townhouse Welcomes With 3 Bed - 3 Bath In A Functional And Thoughtful Floor Plan With Stunning Finishes. Highlights Include Soaring 9 Ft Ceilings, Tremendous Sunlight Exposure, Sleek Flooring, Closet Storage, Walk-Out Balcony, Corner lot. The Open-Concept Kitchen Awaits Your Personal Touch Featured On The Upper Level Is The Primary Suite With A Walk-In Closet And an Ensuite With An Upgraded Frameless Glass Shower. 2 Additional Bedrooms With Large Windows And Another Bath Complete This Level. Need More Space? The Full-Sized Den With Direct Garage Access Can Be Used As A Home Office Or An Additional Bedroom. With Its Warm Sense Of Community And Being Minutes To Public Transit, Schools, Shopping, Dining And So Much More, Your Search Ends Here! (id:59911)
Newgen Realty Experts
2779 Andorra Circle
Mississauga, Ontario
With just the right mix of traditional style and smart updates, this home is a solid option for buyers looking for a good value for their dollar. Great bones, a lot of warmth and appealing neutral decor. Step through the enclosed porch and be welcomed into a bright, spacious layout. An eat-in kitchen for budding chefs with plenty of prep space, a window over the sink, a dishwasher and plenty of cupboards to keep your counters clutter-free. The open-concept living and dining area create the perfect spot for everything from weekday dinners to weekend gatherings. Garden doors lead to a backyard deck and gazebo —your future BBQ headquarters or quiet coffee corner. Wonderfully sized, fully fenced yard. Room to grow a garden, let the dog and children play, or dream up your next landscaping project. Upstairs, you’ll find three generously sized bedrooms, including a large primary with double closets, offering plenty of storage. Need more space? The finished basement adds flexibility for a rec room, guest room, home office or gym. In addition to the garage, there’s parking for four cars. You’re steps to parks, scenic walking and cycling trails like Wabukayne and Aquitaine, and just a few minutes to Meadowvale GO, Streetsville GO, the 401 & 407, schools, shopping and the Meadowvale Community Centre & Library. Everything you need is within reach—including some big box stores and cafés you’ll soon be calling your weekend staples.. This home has all the ingredients for an exciting new chapter. Get ready to move! Your new beginning starts here! (id:59911)
RE/MAX Escarpment Realty Inc.
148 Rochefort Street Unit# E
Kitchener, Ontario
Bright and spacious 3 bedroom END UNIT townhome in the family friendly community of Huron Village. With plenty of natural light throughout and access to a private balcony from the dining room. Bright kitchen featuring subway tile backsplash, quartz countertops, and stainless steel appliances. Laundry conveniently situated on the bedroom level. Located next to a playground, close to walking trails, the Huron Community Centre, Schlegel Park, and schools. Shopping, dining, and close proximity the 401 (approximately 10 minutes) complete the package, making this the perfect home for busy families or professionals. $185/Month condo fee includes snow removal, landscaping, building maintenance, building insurance, parking. Additional parking spot may be available to rent. (id:59911)
Rockhaven Realty Inc.
6954 Fife Road
Guelph/eramosa, Ontario
Run your business from home in style nestled amidst approx. 1.5 acres of serene countryside just mins from Guelph this rare gem offers the ultimate work-live-play setup. Heated 2800sqft workshop W/loft, storage, office & hydro is ideal for mechanics, contractors, fabricators, e-commerce business or anyone who needs serious workspace, storage & office. Keep overhead low while working steps from home. In heart of remarkable home is kitchen W/custom cabinetry, granite counters & top-of-the-line Gaggenau S/S appliances incl. induction cooktop, dual B/I oven & drawer microwave. 2-tiered centre island provides workspace & spot for dining. Open-concept living & dining area W/stone fireplace. Custom-built dining area W/wine racks & bar fridge. Main living spaces offer non-slip, pet-& pool-friendly tile. Primary bdrm opens to backyard. W/I closet—originally designed as 4th bdrm—provides tons of storage & can easily be converted back. Main bath W/jacuzzi, shower & heated floors while 2 add'l bdrms offer generous space. Fresh paint throughout main floor & 2 bdrms! Bsmt W/rec room, bar, sauna, 3pc bath & laundry/mudroom W/custom shelving. With some tweaks this space offers great setup for 2-bdrm in-law suite ideal for multigenerational living or employee accommodations. Enjoy 2-tiered deck, stone patio & solar-heated in-ground fibreglass pool surrounded by trees. Screened-in gazebo W/wood-burning fireplace allows for mosquito-free dining. Grow produce in garden, sit by fire pit or host BBQs under party-sized pergola. Backup generator provides peace of mind. Mins from Guelph, KW & Cambridge your business can thrive W/access to markets without cost or congestion of city-based industrial space. Rare opportunity to own revenue-producing asset & luxury home in one package. Whether you’re business owner, tradesperson or looking for flexibility & space this is a must-see! Enjoy country living while being mins to Costco, LCBO, West End Rec Centre, Downtown & amenities of Cambridge & KW (id:59911)
RE/MAX Real Estate Centre Inc.
6067 Biamonte Parkway
Niagara Falls, Ontario
Excellent location for commuters! Niagara Falls home awaits a new family to call create new memories. This one and half story home has a main floor bedroom with 2 bedrooms on the upper floor. Newly finished main floor bathroom and additional bathroom in the basement as well. The main floor family room has large south facing bay window to enjoy in all the seasons. Tons of hardwood floor in this home with a great deal of covered over the years! Finished basement gives you the added space that is great for kids to game and stream their favourite shows. The Back yard has a covered deck, pond and its extremely private in the yard. Large Shed/Garage for your man cave or she shed awaits your hobbies or storage area. Get into Niagara Falls where you can take in many great concerts at the new OLG stage, bring your friends to the Casino and take in the beauty of Niagara Falls Parkway. First Time Buyers get in quick to this fully detached home! Some pictures are virtually staged. (id:59911)
RE/MAX Escarpment Realty Inc.
304 Centre Road
Hastings Highlands, Ontario
Waterfront Gem on Lake St. Peter Close to Algonquin Park! Warning: Owning this cottage may result in excessive relaxation spontaneous lakeside naps, and an overwhelming urge to never leave! Escape to your own lakeside retreat! This cozy 2-bedroom, 1-bathroom cottage sits on a beautiful level lot with breathtaking views and a clean, sandy shoreline perfect for swimming and relaxing. Enjoy the bright open-concept kitchen, dining, and living area, plus a large sunroom overlooking the lake for those picture-perfect mornings. The partial basement offers extra storage, and with year-round road access, this getaway is ready for all seasons. Whether you're looking for adventure or tranquility, this is the place to be. Don't miss this rare opportunity! (id:59911)
Century 21 Granite Realty Group Inc.
95 Cedar Drive
Trent Hills, Ontario
Experience waterfront living and small-town charm at 95 Cedar Drive, Hastings. With 100 feet of swimmable Trent River shoreline, part of the iconic Trent-Severn Waterway, this home offers peaceful water views and endless recreation. Enjoy boating and swimming, or explore the Trans Canada Trail just across the road for walking and outdoor adventures. Hastings, a waterfront community, features a marina, beach, "Hastings Fieldhouse", grocery store, hardware store, post office, cafes, and restaurants all within walking distance. Located on a quiet, no-traffic municipal road, just 15 min to Campbellford, 30 min to Peterborough and 30 min to Hwy 401 for commuters. This bright, inviting home was updated in 2023 with new insulation, A/C, windows, new 100-amp panel & lighting, siding, eavestroughs, soffit, fascia, and crawl space reinforcement. Inside, enjoy gorgeous new flooring, a stunning front door, large patio doors leading to the deck, sleek modern fixtures throughout, a gas fireplace and views of the water. Beautifully landscaped with a stamped concrete pathway. Double car garage, and large driveway. This is the perfect setting for your new waterfront retreat, the opportunities are endless. (id:59911)
Royal LePage Proalliance Realty

