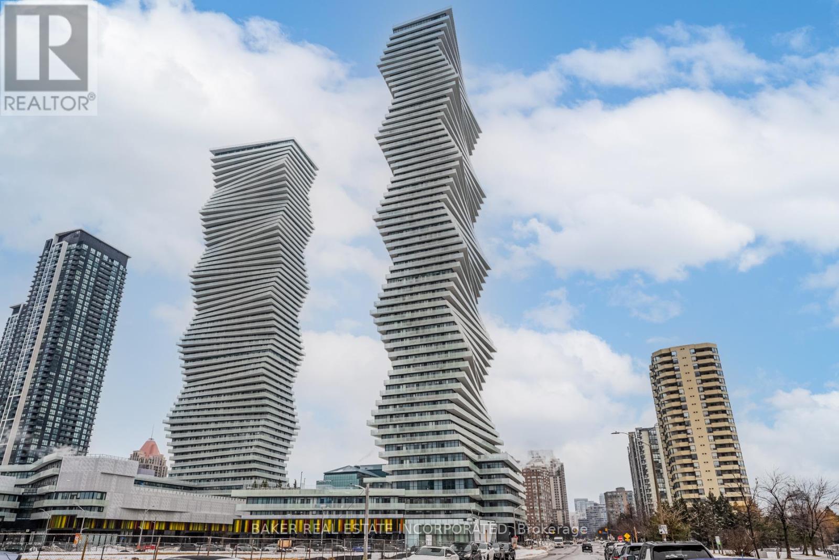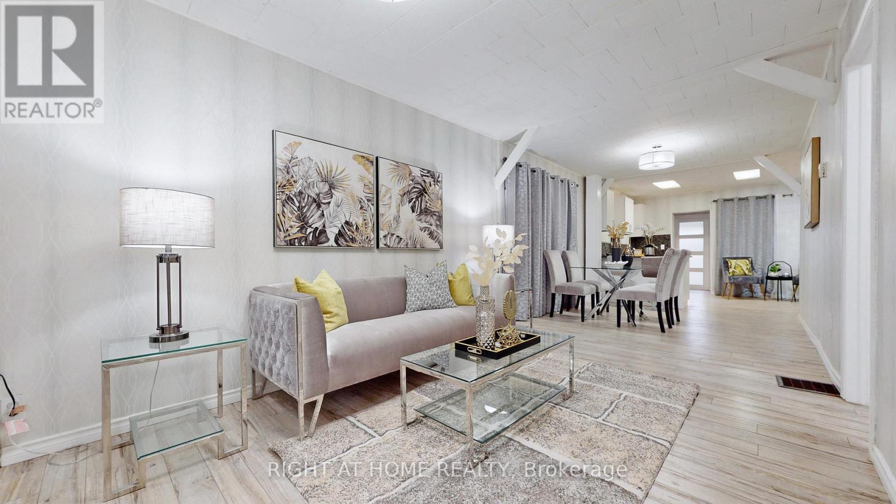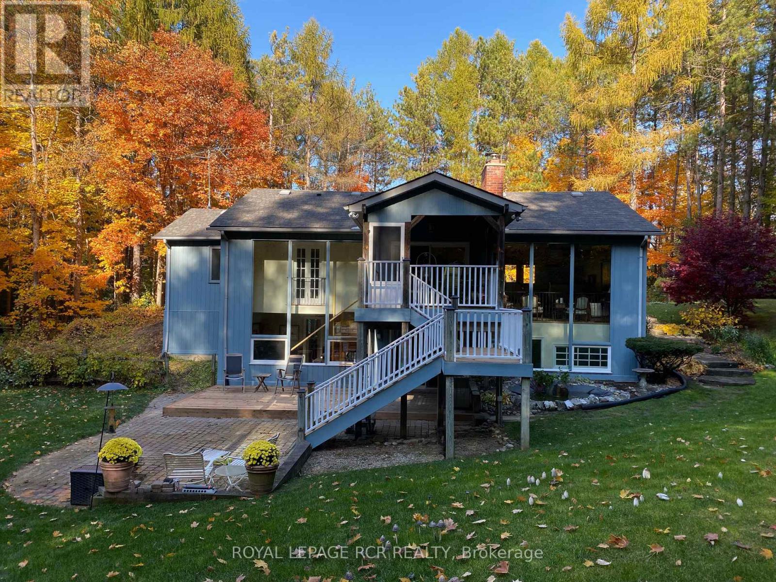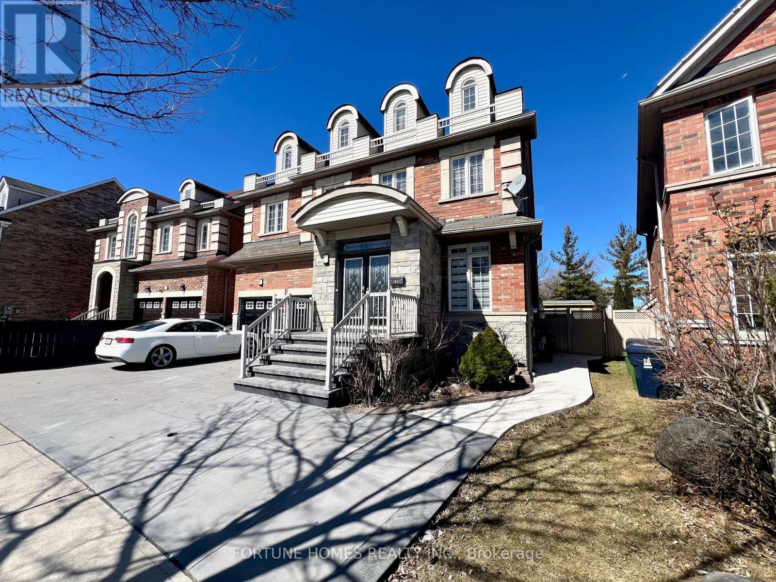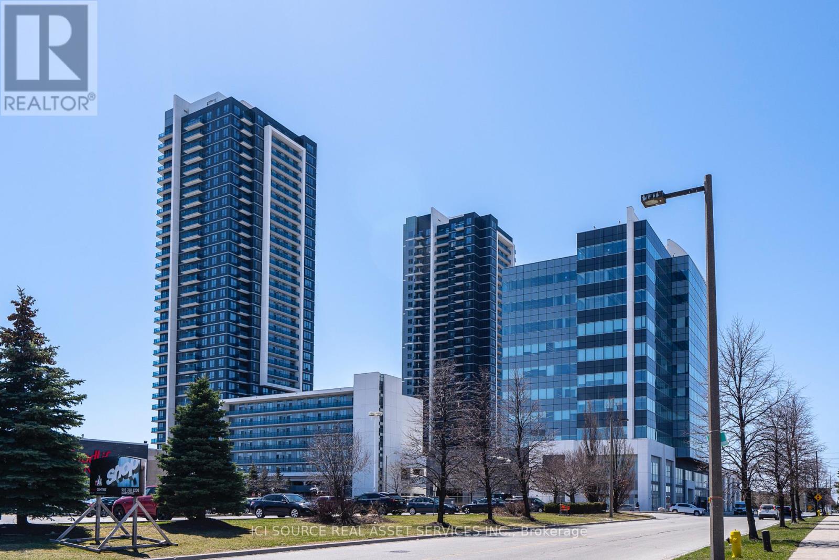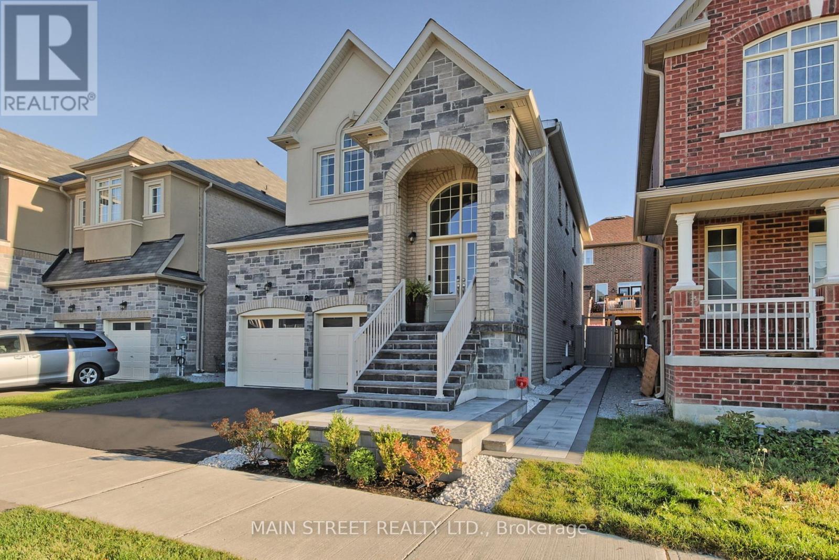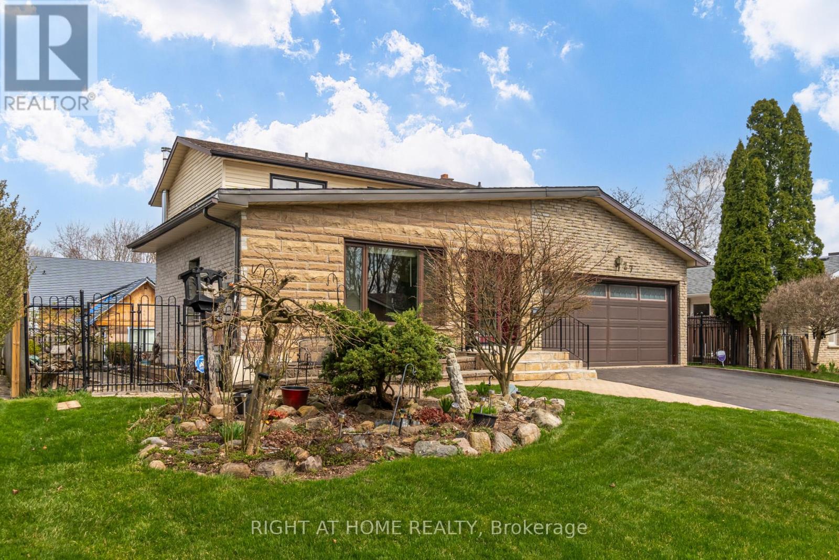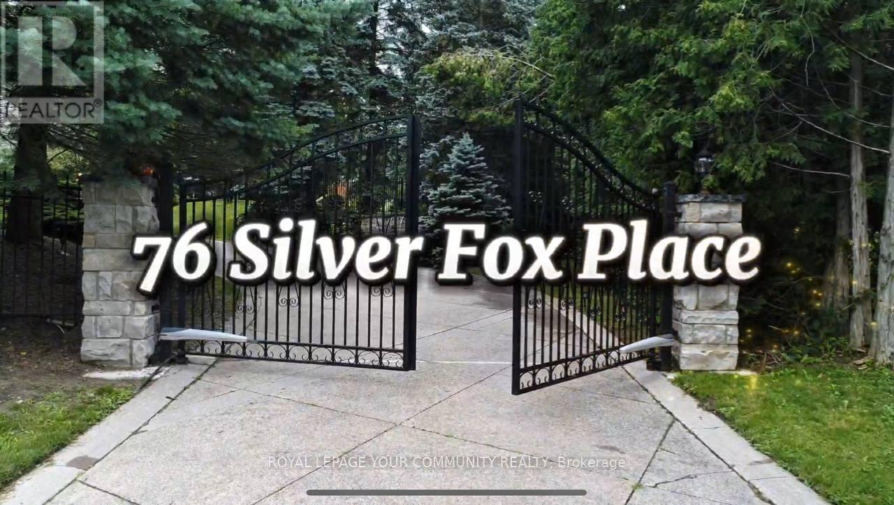24 - 1935 Drew Road
Mississauga, Ontario
Excellent Location In Mississauga! Clean Industrial Unit and Well-Managed Building, 2250 Sqft With two offices and Two Washrooms. Large Windows, New LED Lights, One Drive-in Door and One Shipping Door at back. Close to Pearson International Airport, Easily Accessible To All Major Highways 410, 407, 427, and 401. New Renovations To The Exterior Of The Building. Easily Accessible, Steps Away From Public Transportation & Various Amenities within minutes. The property at the intersection (NW Corner) of two major roads (Bramalea Rd & Drew Rd) (id:59911)
RE/MAX Gold Realty Inc.
6014 - 3883 Quartz Road
Mississauga, Ontario
This contemporary 3Bed+Media/3bath Penthouse is located in the award-winning luxurious M City 2. Elegant Cartier kitchen with built-in appliances. Quartz countertops in the kitchen and bathrooms. The bright living room area flows seamlessly into the expansive private balcony with an unobstructed lake Ontario view. The primary bedroom includes a large walk-in closet and a 3pc ensuite. Enjoy world-class amenities including state-of-the-art fitness center, outdoor pool, party rooms, indoor/outdoor playgrounds for kids, saunas, sports bar, rooftop terrace with BBQ and dining area and much more. Located in the heart of Mississauga, steps away from Square One, dining, entertainment and public transit. Close to Sheridan College and UTM. Easy access to major highways. Parking is included. Locker is available for purchase. Don't miss this opportunity to make this luxury suite your new home. Parking Maintenance fees are included in the maintenance fee. (id:59911)
Baker Real Estate Incorporated
33 Morland Road
Toronto, Ontario
Cozy Spacious Updated 2+1 Bedroom Detached Bungalow In Upper Bloor West Village. Airy Modern Open Concept. Laminate Floor. Renovated Custom Open Eat-In Kitchen With Quartz Counters & Breakfast Bar, Stainless Steel Appliances, Walk-Out To Patio And Beautiful Fenced Yard Great For Entertaining . Gorgeous Bath With Wall To Wall Shower. Basement can be Bedroom Or Family Room.Potential For Private Driveway, Walk To Library, Shops On Annette/Junction/Bloor West And Sought After Schools. Annette/Junction/Bloor West And Sought After Schools. (id:59911)
Right At Home Realty
12 Damascus Drive
Caledon, Ontario
Welcome Home to 12 Damascus Dr your very own private green space oasis backing onto The Caledon Trail Way in the Caledon East Estate Area. Stunning one of a kind 3+1 BdRm Bungalow W/3000 sqft living space, a rare find nestled in at the end of a long, winding driveway. Perfectly situated on 2.99AC surrounded by lush mature trees, property boasts a park like sunny setting, professionally landscaped W/stone walkways, lovely gardens & feature pond. As you enter the home you are greeted by high high-end finishes through-out; tile, slate, hrdwd flring, & floor to ceiling windows. The bright & airy foyer W/natural light leads to the Dining Rm W/a pretty view of the front gardens & French Double Doors granting access outside to a patio area to dine or entertain. Dining Rm overlooks the sunken Living Rm & will be your favourite room of the house W/floor to ceiling windows spanning from the Lower Lvl providing a spectacular view of the back of the property & a cozy brick wall wood fireplace. Designer chefs Kitchen boasts quartzite counters, custom cabinetry & stainless appliances. Breakfast Area offers direct access to the pretty screened Porch through oversized glass sliding doors. The Main Lvl of this home offers a Primary BdRm W/French Doors opening to a Juliette Balcony overlooking the back of the property, Double Closets & a 4-pc Ensuite BthRm W/heated tile floor. Also featured on the Main Lvl are 2 additional BdRms & a lovely 3-pc Guest BthRm. In addition this home features a spacious above grade walk-out Lower Lvl with open concept Family Rm W/a gas fireplace & walk-out to the backyard deck & patio. This level also offers a 4th BdRm W/walk-in closet, 3-pc BthRm W/heated tile floor, Laundry Rm & Utility Rm W/workshop & plenty of storage including a 200 sqft storage space. With stunning views this property is by far second to none exuding privacy & tranquility located just minutes from Caledon East & All Amenities. Don't miss the opportunity to call12 Damascus Dr Home!! (id:59911)
Royal LePage Rcr Realty
23 Rachlin Drive
Halton Hills, Ontario
This fantastic family home is completely finished from top to bottom and is bigger than it looks! Located on a quiet, family-friendly street in Acton, close to shopping, the GO Station, trails, parks and more. The main level features a large living/dining combination with beautiful hardwood floors, a bright living room, an office, a 3-piece bathroom and walk-in access from the garage. The eat-in kitchen, with built-in appliances and a ceramic floor, walks out to a beautifully landscaped, fenced-in yard with a stone patio and natural gas line for a BBQ. Upstairs, the home offers a master bedroom and two other good-sized bedrooms, along with a 4-piece bathroom. The lower level is totally finished with a fourth bedroom, a 3-piece bathroom, a huge rec room with above-grade windows and pot lights and offers even more space for relaxation and entertainment. (id:59911)
Keller Williams Real Estate Associates
147 Fred Young Drive
Toronto, Ontario
Spacious 2-Bedroom Basement Apartment for Rent in Prime Jane & Sheppard Location!This legal and spacious 2-bedroom basement apartment is located in one of Torontos most sought-after neighborhoods. With large bedrooms and a well-designed layout, this unit offers plenty of space and comfort. The apartment also features a private entrance, ensuring convenience and privacy for tenants.Everything is included in the rent, so you wont have to worry about additional utility costs. The home is situated in an unbeatable location, with shopping, restaurants, grocery stores, and public transit just steps away. For outdoor lovers, a beautiful golf course sits right behind the house, offering a peaceful and scenic backdrop. Plus, youll have easy access to highways, schools, and parks, making it an ideal spot for professionals, students, or small families.Don't miss out on this incredible rental opportunity! (id:59911)
Fortune Homes Realty Inc.
15 Mcarthur Street
Toronto, Ontario
Fantastic Detached home with modern updates. Highly convenient location provides for easy acces to shopping, groceries, public transit and Hwy 401! Situated on a massive 84.11 x 150.35 Feet lot offering endless possibilities for this rare find!! (id:59911)
Union Capital Realty
3006 - 3600 Highway 7 Road
Vaughan, Ontario
Welcome To Centro Square Condos, Stunning Bright 1Bedroom + Den With 9' Ceilings And 1 Parking. Short Distance To York/Toronto Subway Extension, Close To 400 & 407, Walking Distance To Many Stores, Restaurants And Theatre, Open Balcony, Excellent Amenities In The Building Including Indoor Poll, Golf Simulator, Exercise Room, Yoga Studio, Party Room, Meeting Room, Great Visitor Parking Area, 24 Hr Concierge. (id:59911)
Ici Source Real Asset Services Inc.
20 Terrell Avenue
Georgina, Ontario
Absolute Showstopper, 1 of a Kind, Magazine Worthy Home! Originally 4 Bedrooms, Turned Into a Custom Masterpiece w/ 3+1 Bedrooms & 4 Baths! Featuring Incredible Curb Appeal w/ Prof. Stone Entrance & Interlocking Walkway, Soffit Lighting, Landscaping & More! Step Inside the Large Front Foyer w/ Soaring 18' Ceiling Welcoming Natural Light into the Home, Gleaming Hardwood Floors Throughout, Custom Irpinia Eat-In Gourmet Kitchen w/ Elegant Gold Accents, Custom Cabinetry, High-End S/S Appliances, Heavenly Centre Island, Quartz Counters, Backsplash & Walkout to Spacious Private Deck & Interlocked Patio! Great Room w/ Centred Gas Fireplace, Pot Lights & B/I Wireless Speakers, Overlooking Kitchen & Dining Room Making a Perfect Space for Entertaining! Welcome to a Piece of Paradise on the 2nd Floor, Featuring Large Rooms, Customized Irpinia Laundry Room & Jaw Dropping Primary Suite!!! Primary Suite Offers His & Hers Walk-In Closets, A Luxurious 5 Pc Ensuite w/ Soaker Tub & Glass Enclosed Shower, 4th Bedroom was Turned into a Custom Closet Masterpiece! Fully Finished Basement w/ 2pc Bath, Separate Guest Room/Office, Family Sized Rec Room & Den/Workout Space, Loads of Storage Space and Upgraded 200 AMP Panel. Close to Schools, Parks, Trails, Transit, HWY, Lake, Restaurants, Shopping & More! This Home is Straight Out of a Fairytale, and Ready to Make Dreams Come True! **EXTRAS** Please See Feature Sheet for Intensive List of Custom Upgrades and Finishes! Gas BBQ Hook-up! Networking Room w/ Built-in Wi-fi Extenders (id:59911)
Main Street Realty Ltd.
27 Sir Kay Drive
Markham, Ontario
Welcome to this 4-bedroom family conveniently located on a quiet street in one of Markham's most desired locations and has been meticulously maintained by the same owners for almost 50-years. Move in ready, this home is impeccably clean with the pool professionally opened and ready for use. Or decide to renovate and even more value to the over 2000 Sq. Ft. of above ground living space. A great community with Reesor Park P.S. and M.D.H.S. Markham Tennis Club all just a short walking distance. The Markham Stouffville Hospital, grocery stores and highway access are all within minutes (id:59911)
Right At Home Realty
76 Silver Fox Place
Vaughan, Ontario
Experience unparalleled luxury in this breathtaking, fully renovated estate, showcasing sophisticated, modern design and exceptional craftsmanship.This home has been completely new renovated from top to bottom with high-end, contemporary finishes throughout.The home boasts abeautiful indoor swimming pool, perfect for year-round enjoyment and a brand new basement home theatre ,Surrounded by panoramic views of lush greenery, it features a custom-designed gourmet kitchen with high-gloss wood cabinetry, premium black granite countertops, and top-of-the-line built-in appliances including a Sub-Zero refrigerator, gas cooktop, Dacor wall oven,built-in microwave, and integrated dishwasher. Additional features include a washer & dryer, designer light fixtures, custom window coverings, California shutters, complete pool equipment, hot tub, and more! Designed for both comfort and style,the home incorporates multiple walkouts and beautiful outdoor living spaces, ideal for relaxing or entertaining.+++ **Tennis court and Indoor swimming pool*** (id:59911)
Royal LePage Your Community Realty
178 Jonas Millway Way
Whitchurch-Stouffville, Ontario
NEWLY RENOVATED LEGAL BASEMENT APARTMENT. FIRST TIME FOR RENT. TENANT(S) WIL LIVE IN BRIGHT SPOTLESS NEW SPACE. ENTIRE BASEMENT HAS BEEN RECENTLY RENOVATED, INCLUDING: NEW DRYWALL, NEW PAINT, NEW LAMINATE FLOORING, NEW KITCHEN WITH QUARTZ COUNTERTOP, NEW STAINLESS STEEL APPLIANCES. ( FRIDGE,B/I DISHWASHER, STOVE-NOT NEW. NEW 3 PIECE BATHROOM WITH LARGE SHOWER,CONVENIENT ENSUITE STACKABLE LAUNDRY CLOSET WITH BRAND NEW WASHER AND DRYER. LOTS OF POT LIGHTS THAT CREATES A VERY BRIGHT SPACE. BRIGHT BEDROOM, SPACIOUS MEDIA ROOM WITH TV PROVIDED BY LANDLORD FOR DURATION OF LEASE TERM. ALL UTILITIES ARE INCLUDED IN PRICE, EVEN CABLE AND INTERNET!PARKING SPACE IN THE GARAGE ACCOMMODATES SMALL TO MEDIUM SIZE CAR. SEPARATE ENTRANCE IS THROUGH THE GARAGE WITH KEYPAD CODE FOR ENTRANCE TO BASEMENT APARTMENT. TENANT WILL ALSO HAVE THEIR OWN ALARM SECURITY CODE. GREAT NEIGHBOURHOOD! CLOSE TO ALL AMENITIES! (id:59911)
Sutton Group-Heritage Realty Inc.

