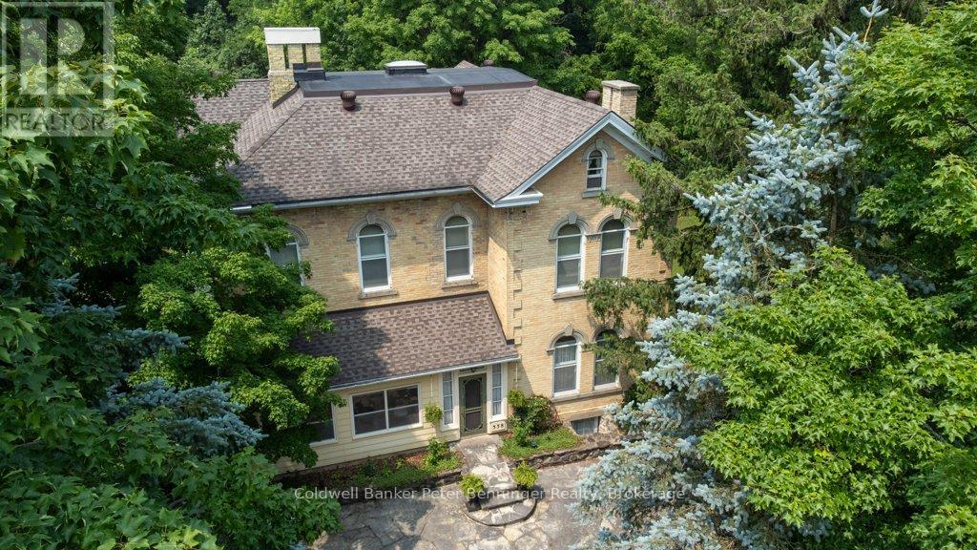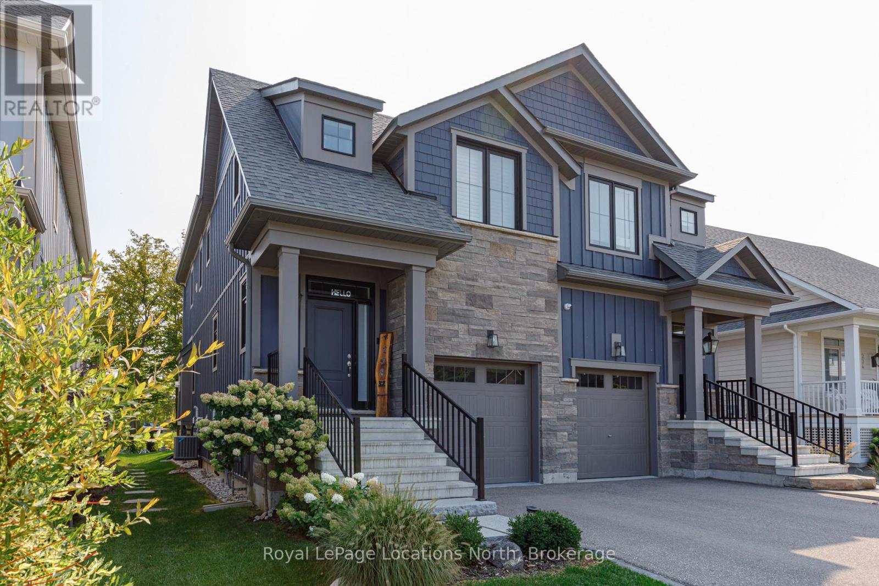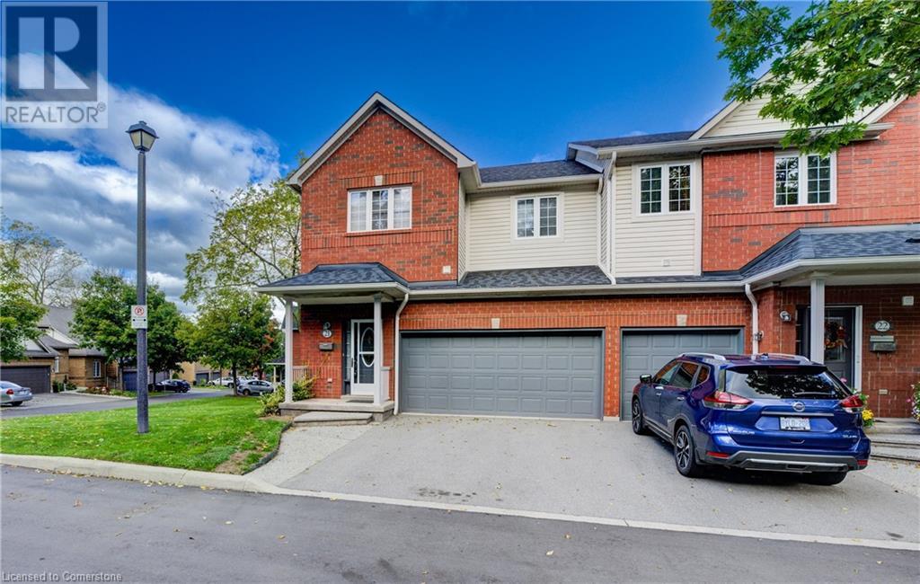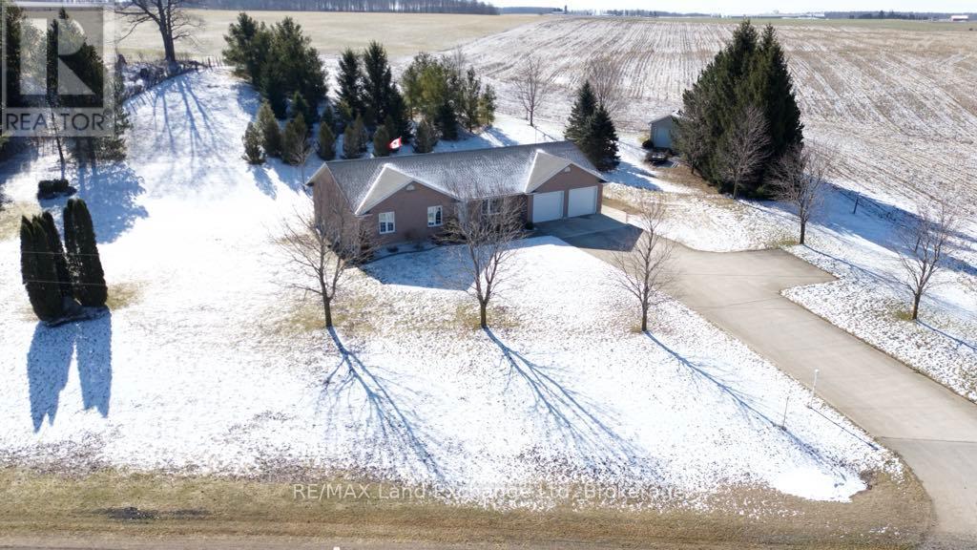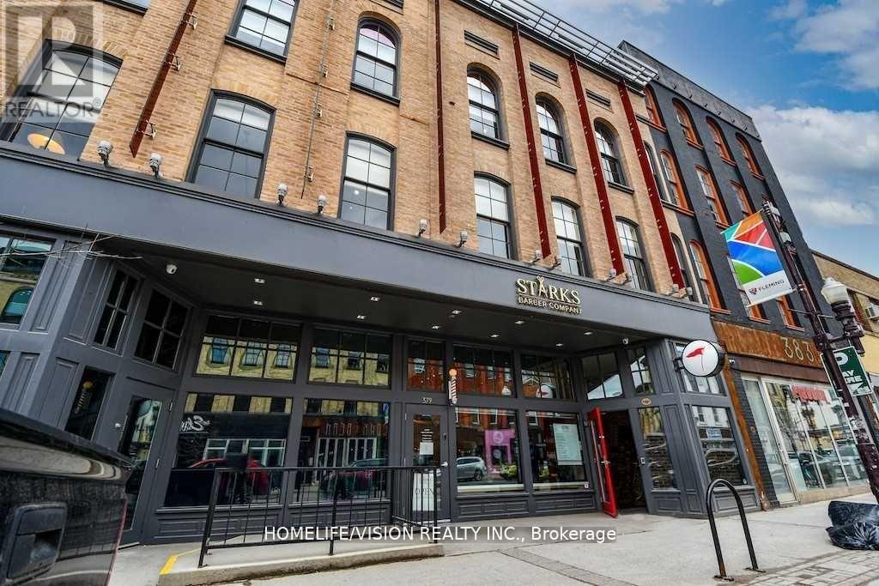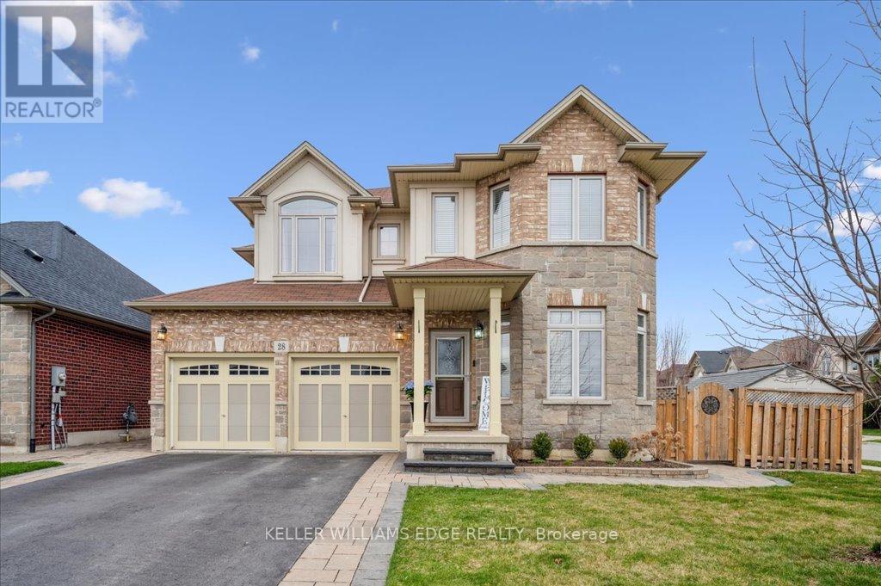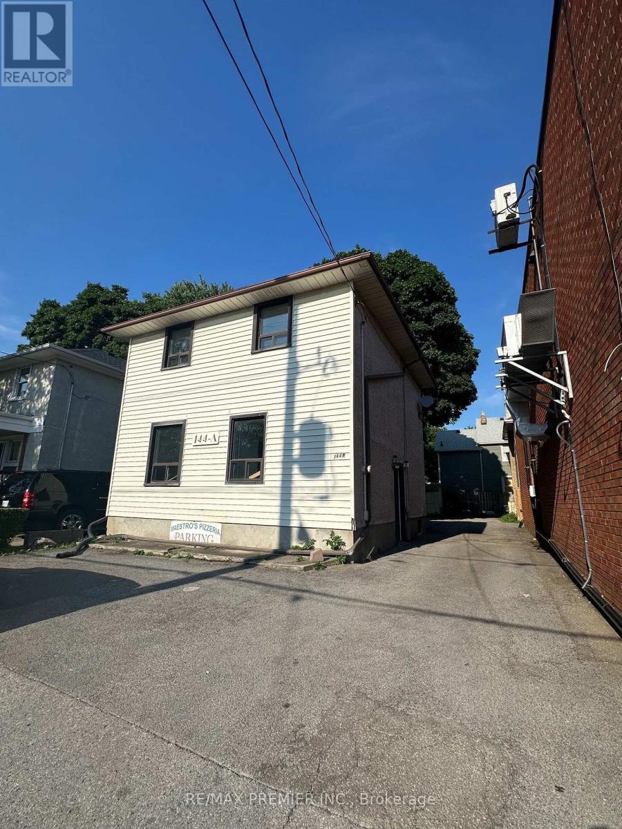140 Dunlop Street E Unit# 605
Barrie, Ontario
BRIGHT 1-BEDROOM + DEN CONDO IN PRIME DOWNTOWN LOCATION WITH WATERFRONT VIEWS! Live where the energy of downtown Barrie meets the calm of the bay in this bright and beautifully updated condo at Bayshore Landing! The maintenance fees conveniently cover heat, hydro, water, central air conditioning, parking, building insurance, and common elements, making it easy to budget! Ideal for those seeking a stress-free lifestyle. Just steps from the waterfront, boutique shops, cozy cafes, the MacLaren Art Centre, beaches, and a vibrant calendar of festivals and farmers' markets, every day feels like a getaway. Soak up breathtaking southwest views of Kempenfelt Bay and downtown from your light-filled living room through newer floor-to-ceiling windows, or step into a freshly renovated kitchen featuring quartz countertops, soft-close drawers, a breakfast bar, and some updated appliances. The interior shines with updated trim and doors, as well as a newer air conditioning unit. The open-concept layout is as functional as it is inviting, featuring a versatile den and Juliette balcony that are ideal for working, working out, or welcoming guests. French doors lead into a spacious primary bedroom complete with semi-ensuite access and elegant finishes throughout. Residents of this sought-after building enjoy standout amenities, including an indoor saltwater pool, hot tub, sauna, gym, party room, car wash, concierge service, visitor parking, and one underground parking spot, as well as a storage locker. Experience a vibrant, walkable downtown lifestyle that's effortlessly connected to everything you love. (id:59911)
RE/MAX Hallmark Peggy Hill Group Realty Brokerage
538 Queen Street N
Arran-Elderslie, Ontario
Supremely GRAND Victorian home is now available for sale. From the main street an extra generous asphalt driveway leads back to the 2.5 storey house and a detached huge shop measuring 52 ft X 62 ft, with 3 garage bays and sliding barn style doors. Behind and attached to the shop is the old brick Carriage House which measures approximately 26 ft X 18.5 ft. All this on just under 1.5 acres in the growing Village of Paisley where the Teeswater and Saugeen Rivers meet. Built in 1880 by Robert Porteous, a businessman and banker, this home is as solid now as it was then, with interior double brick supporting walls, and exterior triple brick walls. Basement has 10.5 ft ceilings, concrete floors and 3 foot thick stone foundation walls. Main floor once housed a Ballroom, where the kitchen and dining room are now. Ceilings on the main floor are 11.5 feet tall, second floor 10.5 feet tall, and third floor loft 7 feet tall. Several bedrooms have en-suite bathrooms. 4 glorious original white marble fireplace mantles are still in place in original locations but are now used cosmetically. Arched doorways, original wood trim, grand staircase and Victorian features make time slip away to another era. Wiring has been updated and there is a generator for backup if needed. House has been hooked up to natural gas which heats the boiler. House has 6 bedrooms, 5 bathrooms and has been used for many years as Garham Hall Bed and Breakfast. Many repeat customers loved experiencing the original feel and appropriate decor! Owner wishes to retire and pass the torch on to someone who will continue the love. (id:59911)
Coldwell Banker Peter Benninger Realty
238 Courtland Street
Blue Mountains, Ontario
Nestled in Windfall, this home boasts mountain views from the front porch & a spacious single car garage. Open-concept design with bright, oversized windows & upgraded lighting. There is a spacious deck from the living room walk-out. The kitchen features a breakfast bar, pendant lights, & stainless steel appliances. Enjoy a cozy evening by the gas fireplace. Upstairs, you'll find three bedrooms, a convenient laundry room, and two bathrooms, including a spectacular owner's suite with a luxurious 5-piece ensuite and walk-in closet. Finished basement with family room & rough-in for another full bathroom (currently a storage room). A short walk to 'The Shed' clubhouse with pool, hot tub, sauna, & gym. Steps from Blue Mountain Village, close to Collingwood & Georgian Bay. The house & property are freehold and the roads and community centre are common elements condo at $98.81/mth (id:59911)
Royal LePage Locations North
120 Beddoe Drive Unit# 21
Hamilton, Ontario
This is an amazing oppertunity in a complex where units rarely come up. The road home runs along side of the Chedoke Golf Course and ends at a double drive and double Garage. This beautiful home is over 1900 Sq. Ft. and with the finished Basement, (with walkout to the patio), There is over 2500 Sq. Ft. of Living Space. Clean and well kept throughout. Main Floor Livingroom/Dinning Room has Gas fireplace, Walk out Balcony and Powder Room. Second Floor boasts a Huge Master Suite with its own 4 Pc. Bath and Walk in Closet. Two more bedrooms and an additional 3 Pc. Bath. Mature, Immaculate Grounds and in site of the Golf Course. (id:59911)
Royal LePage NRC Realty
881 Bruce Road 6
South Bruce, Ontario
Welcome to 881 Bruce Road 6, Teeswater! Discover the perfect blend of comfort and convenience in this charming brick bungalow, built 26 years ago with quality craftsmanship in mind. This home offers main floor living possibilities that cater to a variety of lifestyles. The spacious main floor features an open concept layout, seamlessly connecting the living, kitchen, and dining areas ideal for entertaining or family gatherings. Downstairs, you'll find a large rec room and games room, providing ample space for leisure activities, along with a workshop for all your projects. The walk-up basement leads directly into a two-car garage, ensuring easy access and convenience. Additionally, a detached 20x14 shop offers extra storage or workspace for hobbies. This property is not just a home; it's a lifestyle opportunity, complete with the perfect toboggan hill right at your doorstep! (id:59911)
RE/MAX Land Exchange Ltd
2290 Woodward Avenue Unit# 2
Burlington, Ontario
Live in the heart of Downtown Burlington at 2290 Woodward Ave Unit 2—this fully renovated 2-bedroom lower unit blends style & convenience with over 1,000 sq ft of bright, modern living. Enjoy a contemporary kitchen with stone counters, stainless steel appliances & a large island with seating. Enjoy a spacious living room with large windows and laminate floors throughout, Rare 3-car parking, a private backyard & separate entrance offer comfort & privacy. Steps to Burlington waterfront, parks, shops, dining & transit—GO station & QEW are minutes away. Ideal for professionals or couples seeking a vibrant lifestyle in a prime location. Tenant pays 40% of utilities. Lawn & snow maintained by the landlord. (id:59911)
Royal LePage Burloak Real Estate Services
379 George Street N
Peterborough, Ontario
Located in the heart of downtown, this spacious unit is perfect for a variety of uses with flexible zoning. The building has seen several updates, both inside and out, including a fully dry, usable basement. Inside, you'll love the beautiful upgrades and the high 11'6" ceilings. The commercial space is equipped with a kitchen, bar, and a large banquet hall at the back, which easily could be converted based on your business's needs as permitted by the city. The full glass storefront lets in plenty of light, adding to the bright and open feel. (id:59911)
Homelife/vision Realty Inc.
23 Richmond Avenue
Kitchener, Ontario
This ultra sophisticated, extensively renovated and fully legal three-bedroom century duplex sits proudly near the top of a cul-de-sac in the midst of one of the most desirable neighbourhoods in Downtown Kitchener. 23 Richmond Avenue backs directly onto the urban oasis that is Victoria Park, and is positioned perfectly to either continue serving as possibly the coolest mortgage-helper around, or to be recalibrated as a stylish single-family home. The current owner has made the most of both their career in architecture and passion for local history in sparing no detail either inside or out, upstairs or down - making the living spaces spread across three finished levels an absolute pleasure in which to be immersed. Buyers with an ecologically conscious approach are sure to feel right at home with the energy efficient features found in every aspect of this property. Full R30+ insulation guarantees warmth in the winter and cool comfort in the summer, an efficient touch complimented by extensive heated flooring and radiant heating provided by the brand-new gas-powered water tank. There's no need for a furnace in this plaster-free smart home, which also boasts efficient designer lighting throughout, and ethernet/co-ax accessibility in practically every room. Each unit is independently climate controlled, with separate ERVs in both washrooms. Enjoy peace of mind in all-newer wiring and plumbing, as well as an absolute bounty of space for storage or hobbies in the dry-as-a-bone basement. Putting down roots in this DTK location will have you mere steps from the brand-new boathouse on Victoria Park Lake, a short 5-minute jaunt from the workplaces, restaurants, boutiques and civic amenities of downtown, and occupying in the best seats in the house for the parks numerous cultural festivals all year round. Its unlikely that you're going to find another home quite like this one anytime soon so don't miss out! (id:59911)
Chestnut Park Realty(Southwestern Ontario) Ltd
611 5 Road S
Shuniah, Ontario
A Storybook Equestrian Dream on 160 Acres...Welcome to a place where the rhythm of life slows down and the land tells a story. Nestled on 160 acres of pure, pastoral beauty, this charming equestrian homestead blends forested poplar, rolling meadows, and bordered by Lake Superior views from the SE corner of the property into a rare, peaceful retreat.Here, 23 horses have roamed freely among six fenced pens, with three spacious run-in shelters and a beautiful creek that flows gently from Darcy Lake, winding through the trees adding to the serene atmosphere of the property. Once an old logging route, the groomed trails now invite quiet rides, scenic hikes, or snowshoe strolls beneath the sky.The home itself is updated, cozy and welcoming with an open-concept kitchen, complete with a pantry, rustic wooden beams, and barn door accents that echo the propertys country roots. A 3pc bathroom and a finished downstairs rec room with another bedroom provide functional, family-friendly living.Beyond the home, youll find a chicken coop, large garden, kids playhouse, and a firepit for those unforgettable nights under the stars. The school bus stops right at the end of your driveway, with McKenzie Public School just 20 minutes away and Dorion & Pass Lake Community Centres within 10 minutes.With 2,700 feet of road frontage and multiple lot severance potential, this property offers not only space and serenity, but opportunity. Just 6 km off the newly expanded Hwy 11/17 and minutes to Pearl Bays boat launch, youre always close to adventure while still feeling worlds away. Whether youre dreaming of raising animals, growing your own food, or simply living in sync with the seasons...this one-of-a-kind equestrian farm promises a lifestyle thats as rewarding as it is rare. (id:59911)
Keller Williams Innovation Realty
28 Greti Drive
Hamilton, Ontario
Positioned on a premium corner lot, this 2 storey home is equipped with a separate entrance for today's multi-generational family in this highly sought-after neighborhood! The impressive 4+1 bedroom, 3.5-bathroom home masterfully combines beautiful design with practical functionality. The welcoming main floor shows rich hardwood throughout. The bright living room offers a versatile space perfect for formal gatherings or a productive home office. Adjacent, find the elegant dining room showcasing a striking coffered ceiling. The home flows naturally to the inviting family room featuring a gas fireplace, connected to a gourmet kitchen that will inspire your culinary creativity. Enjoy stainless-steel appliances, a gas range, convenient walk-in pantry, tiled floor, and a comfortable eat-in area for casual dining. For added convenience, inside access to the garage from a charming mudroom with built in bench and storage above. Upstairs, discover four spacious bedrooms with beautiful hardwood flooring, a practical second-floor laundry room, a 4-piece main bath, and spacious primary retreat with double entry doors complete with generous walk-in closet and spa-inspired ensuite featuring both soaker tub and separate shower. The generous sized rear yard features a composite deck, hot tub, added storage shed and gas hook-up for a gas BBQ. The fully finished lower level features 1114 sq ft of additional living space with its own separate side entrance with phantom screen, and is complete with a bright recreation room, stylish modern additional eat-in kitchen, and full 4-piece bathroom. In addition, step outside to a separately fence yard area for private use. Perfect for larger households requiring extended living arrangements or growing families, this exceptional property delivers elegance, comfort and versatility in one impressive package. (id:59911)
Keller Williams Edge Realty
144-A Lake Street
St. Catharines, Ontario
Attention Investors, Renovators! This Fully Detached 2 Story Family Home Awaits! *Buyer Must Also Purchase 144 Lake St. Next Door Which Is A Separately Deeded Commercial Multi Residential Building. (See Mls Commercial Listing) The Purchase Price Is In Addition To This Home. Great Exposure To Lake Street, Ample Parking In Front & Rear, Walking Distance To Transit, Amenities, Downtown, Convenient Access To The Qew.Extras: Exceptional Value For A Fully Detached 2 Story Home!!! Newer Furnace. Gas Hot Water Tank, 100 Amp Breaker, Spray Foam & Water Proofing, 1 Fridge, 1 Stove, 1 Washer, 1 Dryer. Ample Parking In Front & Rear. (id:59911)
RE/MAX Premier Inc.
144 Lake Street
St. Catharines, Ontario
Attention Investors! This Turnkey & Well Maintained Multi-Plex Consists Of: 7 Residential Units + 1 Commercial Retail/Restaurant Unit. Excellent Exposure, Corner Lot Fronting Lake Street. *Buyer Has An Option To Also Purchase 144-A Lake St. The Separately Deeded 2 Story Residential Home Which Is Located Directly Adjacent, Purchase Price Of The House Is In Addition To. Please See MLS Residential Listing For 144-A Lake St. Or Just Purchase The Building On Its Own. (id:59911)
RE/MAX Premier Inc.

