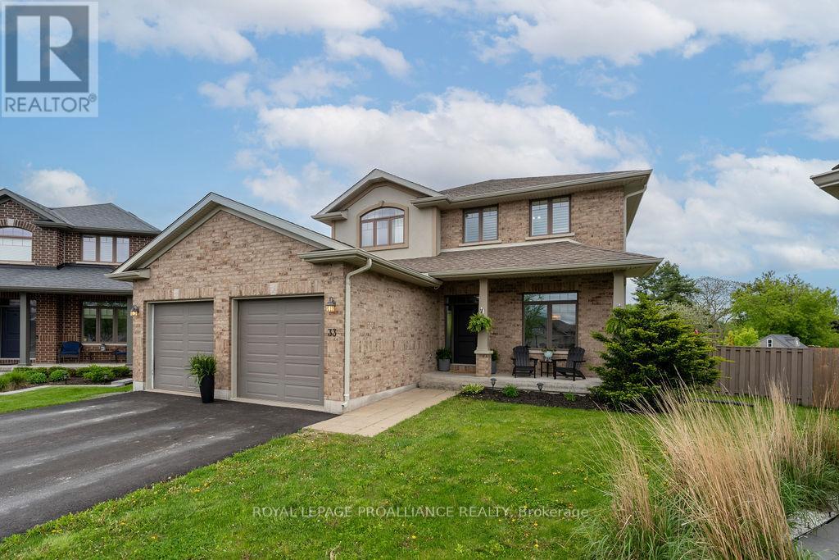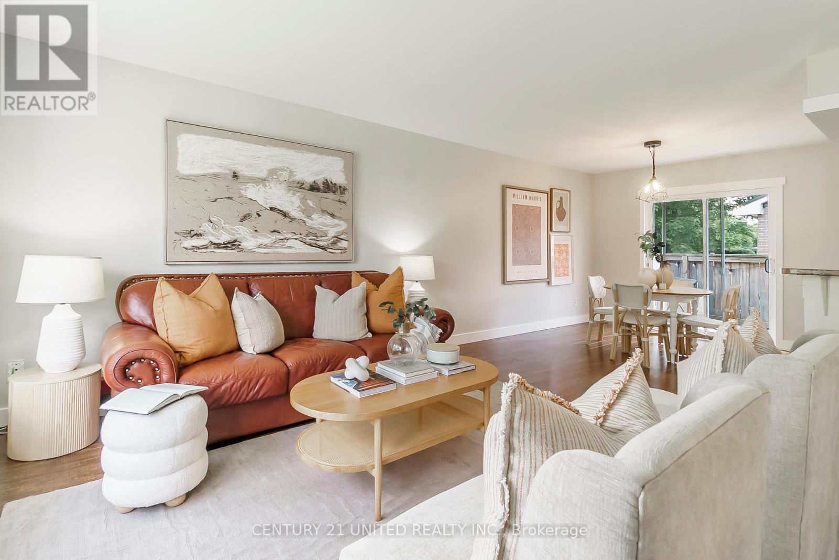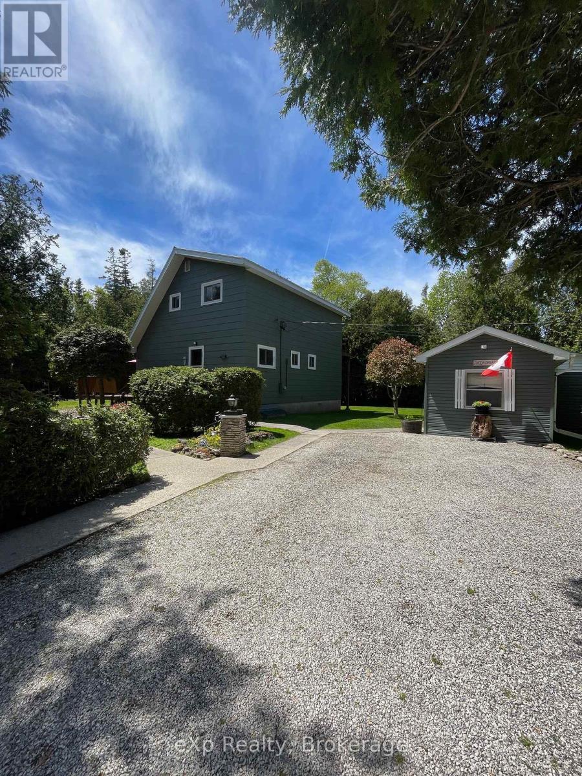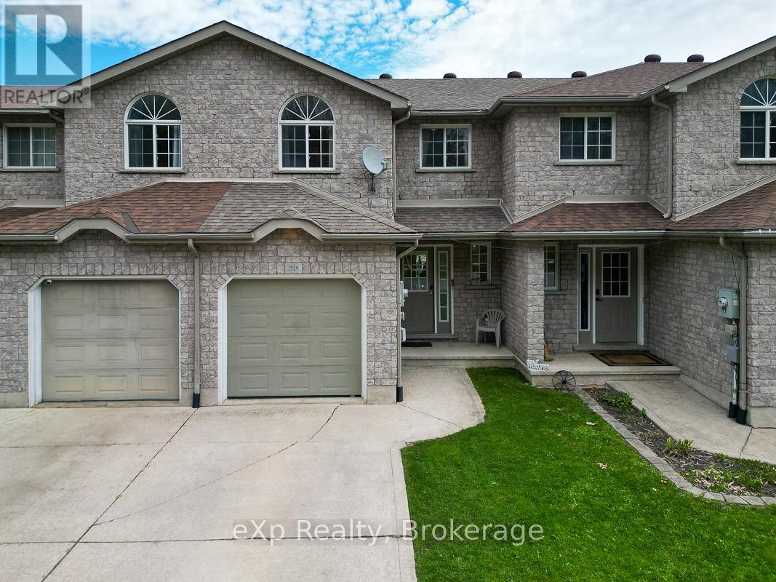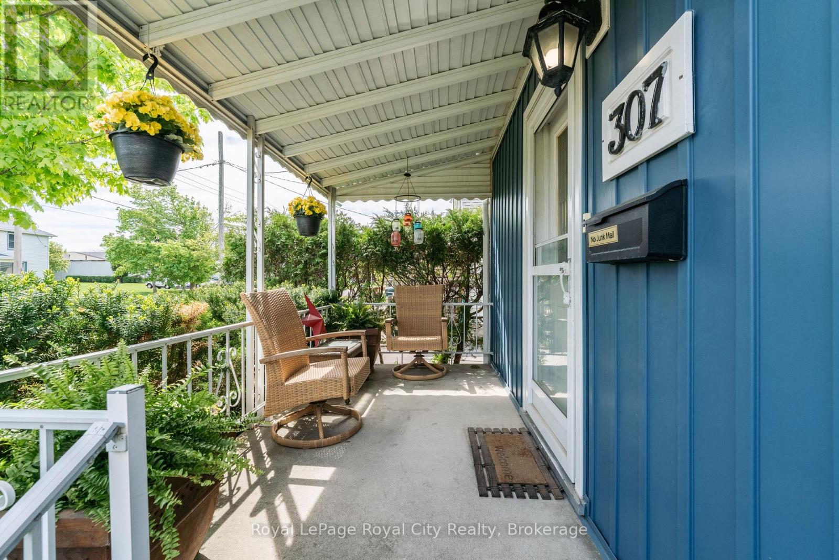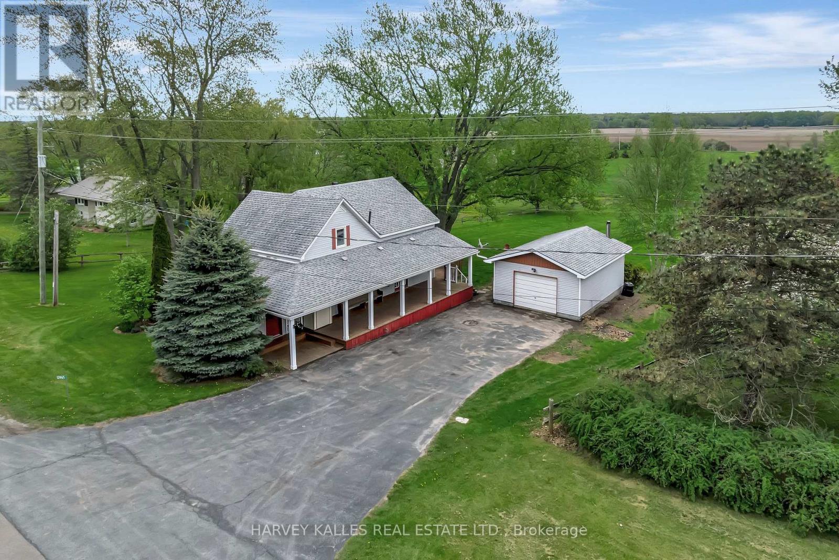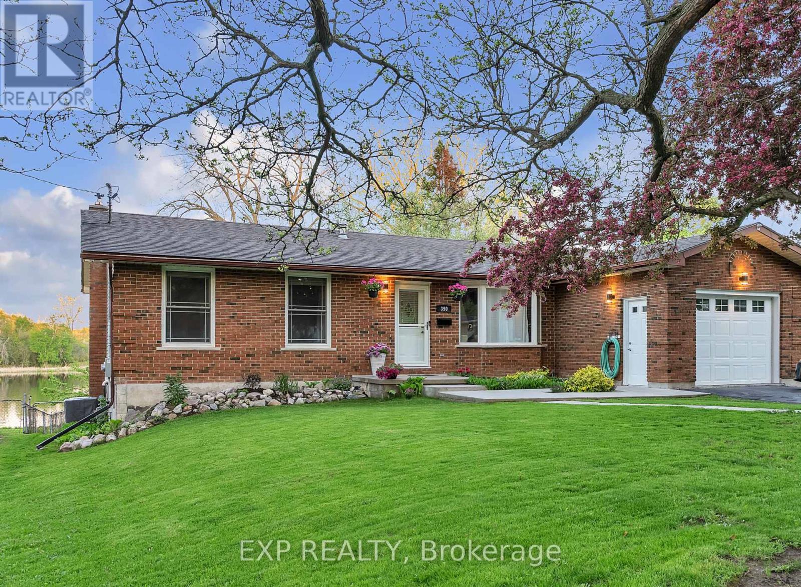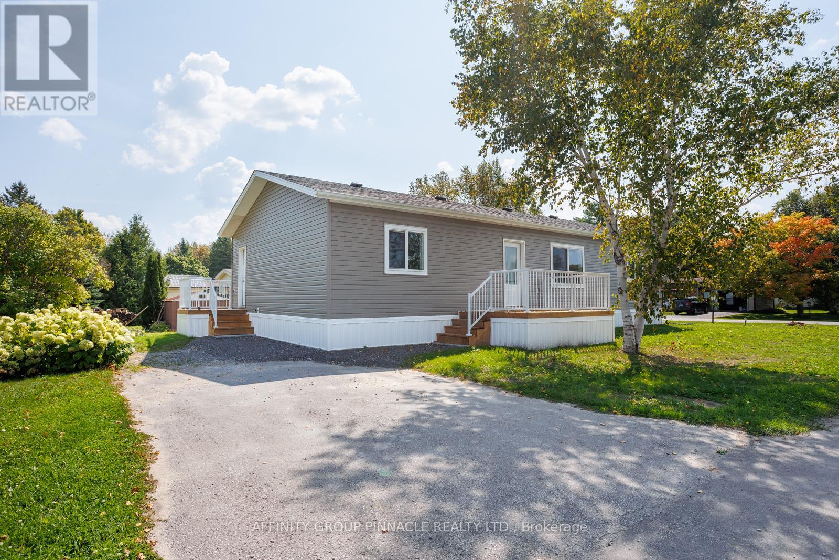33 Butternut Court
Belleville, Ontario
Tucked away at the end of a quiet cul-de-sac in one of Belleville's most desirable west-end neighbourhoods, Potters Creek, this stunning 5-bedroom, 3.5-bath brick home offers the perfect blend of style, space, and lifestyle, inside and out. Set on a huge pie-shaped lot, the backyard is a private oasis featuring a gorgeous new saltwater pool, hot tub patio, and generous lounging areas, ideal for entertaining or unwinding in total comfort. Step out from the main living space onto the back deck, perfectly positioned to enjoy views of your own resort-style retreat. Inside, you'll find a bright, airy layout with 9 foot ceilings, elegant transom windows, and California shutters throughout the main floor. The open-concept design offers excellent flow for family life and hosting guests alike. The second floor features 4 generous bedrooms and family bath, including the primary suite featuring a walk-in closet with custom built-ins and a 5 piece ensuite. The fully finished lower level provides even more versatile living space: ideal for a rec room, home gym, or teen hangout with the 5th bedroom and full bath + storage space. A spacious attached double garage with inside entry adds everyday convenience, with a powder room and laundry room close by, theres room for everyone to feel right at home. Plus there is a Celebright lighting system on the exterior of this home! Move-in ready, this exceptional home truly has it all: a prime location, stunning outdoor living, thoughtful upgrades, and room to grow. (id:59911)
Royal LePage Proalliance Realty
136 Parkdale Avenue
Selwyn, Ontario
Welcome to Parkdale Avenue! This updated spacious 5-bedroom, 2-bathroom home is perfectly situated on a large corner lot in one of the area's most desirable north end neighbourhoods. With its flexible layout and large finished basement, this home offers excellent in-law suite capability-ideal for multigenerational living or added rental income. Step inside to find a bright and welcoming interior with generous living spaces and large windows that fill the home with natural light. The main level features a functional kitchen, open living and dining areas, and 3 well-sized bedrooms. Downstairs, the finished basement provides an additional 2 bedrooms and a large convenient 3 piece bath with glass walk in shower. Outside, the expansive corner lot and large deck offer ample space for outdoor entertaining, gardening, or adding a additional shed or bunkie. Located in a quiet, family-friendly neighbourhood close to the zoo, parks, schools, shopping, and transit, this home checks all the boxes for comfort, convenience, and potential. Don't miss this opportunity-book your private showing today! (id:59911)
Century 21 United Realty Inc.
245 Whiskey Harbour Road
Northern Bruce Peninsula, Ontario
Welcome to 245 Whiskey Harbour a charming retreat nestled in the quaint neighbourhood of Pike Bay.This delightful home features 3 bedrooms and 2 bathrooms, with the added convenience of main floor laundry. The primary bedroom boasts a private balcony, perfect for enjoying peaceful mornings or starry evenings.Step inside and experience rustic, cozy charm throughout. The living and dining rooms showcase beautiful maple flooring, while upstairs youll find a mix of warm red pine and soft carpeting. A wood stove adds to the warmth and ambiance, creating the perfect setting for relaxing evenings.Outside, the property is just as inviting. Enjoy gorgeous landscaping, a well-tended garden, and a detached garage with a poured concrete floor and hydro ideal for projects or extra storage. Theres also a wood shed, two separate driveways, and new eavestroughs recently installed on the home.Whether you're seeking a year-round residence or a weekend getaway, 245 Whiskey Harbour offers a unique blend of natural beauty, character, and practical features. (id:59911)
Exp Realty
12 Karin Crescent
Brockton, Ontario
Pride of ownership is evident throughout, from the professionally landscaped grounds to the outdoor entertaining areas including a fully furnished three-season sunroom with direct access to the swim spa. Inside, numerous upgrades have been made, including the kitchen, flooring, and bathrooms. This beautifully maintained home is truly turnkey and ready for you to move right in. (id:59911)
Exp Realty
6 - 1059 Woodington Road
Muskoka Lakes, Ontario
Welcome to 1059 Woodington Road #6, an exceptional turnkey luxury cottage nestled on the iconic shores of Lake Rosseau. Built in 2012 and extensively renovated in 2021 and 2022, this cottage blends timeless charm with modern comfort! Stepping inside, you are instantly greeted with floor to ceiling lake views flooding the cottage with natural light. The large great room seamlessly blends the cottage together, with accents like the custom fireplace that sets the perfect ambiance all year round. Designed for families and entertaining, the interior features six spacious bedrooms, two and a half bathrooms, and a fully finished lower level rec room. Step outside onto the oversized deck and take in the beautiful surroundings. From the open lake views to the 9 acre park like setting, there is absolutely nothing more you could ask for when it comes to a summer retreat. The sprawling green lawns gently lead down to a private beach for a gentle entry into the lake, or head over to the tennis court to get in your morning set. This cottage is located within a private, fully maintained 9-acre property shared with 9 surrounding cottages. Each owner enjoys a private, designated boat slip, along with shared guest docking, providing seamless access to endless adventures across Muskoka's legendary lakes. Ideally situated just minutes by boat or car from Port Carling, Lake Joe Club, Port Sandfield, and a full-service marina, this property is in an ideal location to access Muskoka's top amenities. As an added bonus, this cottage presents outstanding rental potential, carrying a unique zoning that allows short-term rentals without the hassles of municipal short-term rental regulation. Offered fully furnished with over $100,000 in high-end furnishings from local retailers such as Muskoka Living, this is a rare opportunity to own a slice of Muskoka paradise, fully equipped and ready to enjoy from day one. (id:59911)
RE/MAX Professionals North
2 - 395 Linden Drive
Cambridge, Ontario
Welcome to 2-395 Linden Dr, a beautifully updated 3-bedroom townhouse in a newer complex, offering modern finishes, functional layout & prime location! Inside you'll discover a spacious & inviting living and dining area featuring luxury vinyl floors, elegant light fixtures & expansive windows that flood the space with natural light. The dining area comfortably accommodates a large table-ideal for hosting. The stunning newly renovated kitchen is a true highlight boasting sleek dark cabinetry with an added pantry, quartz counters & premium S/S appliances (2022), including 36 fridge. A large center island with bar seating provides the perfect spot for casual dining & entertaining. Stylish powder room with spacious vanity completes this level. Upstairs the expansive primary bedroom is a private retreat, featuring luxury vinyl floors, 2 large windows, ample closet space & spa-like ensuite with a modern vanity, subway-tiled backsplash & shower/tub combo. 2 generously sized additional bedrooms-also with luxury vinyl floors & large windows-share a stylish 4pc bathroom with modern vanity & shower/tub combo. The lower level offers a versatile additional space with sliding doors leading to the backyard, making it perfect for a home office, second living area or gym. This level also provides direct access to the attached garage for added convenience. Built in 2018 by Crystal Homes, this property is equipped with an HRV indoor air quality system, ensuring a comfortable & efficient living environment. Recent updates include new washer & dryer (2022), updated carpets on the stairs (2023), completely renovated kitchen, water softener (2022), fresh paint throughout, updated bathrooms & ceiling fans in 2 bedrooms. Enjoy the convenience of nearby amenities with Costco, restaurants, shops & more just minutes away. Families will appreciate being a short walk to Parkway Public School, John Erb Park & Ravine Park. Plus, with easy access to Highway 401, commuting is a breeze! (id:59911)
RE/MAX Real Estate Centre Inc
1329 6th Avenue W
Owen Sound, Ontario
Discover turnkey townhouse living on the West side of Owen Sound, offering spaciousness without compromise! This welcoming home boasts fantastic curb appeal and is ideal for family life. The main floor features a wonderful layout, with a galley kitchen flowing into the dining area, complete with a walkout to your top deck, perfect for BBQs. A gas fireplace adds to the cozy ambiance of the living room. A convenient two-piece bathroom and access to the attached garage round out this level. Upstairs, you'll find three bright bedrooms, including a generously sized primary bedroom with a walk-in closet and ensuite access to the four-piece bathroom. The lower level provides additional living space with a walkout to the excellent fenced backyard. Another bedroom with access to the four-piece bathroom adds to the home's practicality. A large laundry/utility room and extra storage further enhance this level. Attention to detail is evident throughout this home, and the outdoor living space creates a desirable spot for relaxation. Enjoy a wonderful location with close proximity to all amenities. Benefit from still having the indoor space of a detached home but with the added bonus of low-maintenance outdoor care, giving you more quality time with family and friends. (id:59911)
Exp Realty
307 Maple Avenue
Kitchener, Ontario
307 Maple Avenue is an address full of ownership pride! Such a lovingly-cared for, charming home, both inside and out, ideal for those entering the market, upsizing from a condo, or downsizing from a larger property but still looking for outdoor space in which to roam! With ample curb appeal, this fully detached 1.5-storey home is ready to move into and enjoy. A covered front porch first welcomes you, with space to sit and enjoy the morning sun that peeps through the trees. Inside, a front hallway with spunky checkered-tile floor leads through the main area. There is a bright front living room, with large front window and hardwood floors. The kitchen features 3 stainless appliances, and is spacious enough to host a little eat-in breakfast nook (or coffee station). There is an adjacent former main floor bedroom, which functions as an ideal dining space, and overlooks the gorgeous rear yard. The main floor is complete with a bright updated 4pc bathroom, and then up the stairs, one will find the two spacious bedrooms. The basement is unfinished but clean, ideal for use as a rec room, music or craft area, or offering a space for the home office set up. Laundry, utilities and extra storage, including a spacious cold cellar, finish off the basement. There is an unheated rear mudroom off of the kitchen (not included in square footage noted), which leads to the private west-facing backyard, where you can enjoy afternoon sun for yourself, the veggies are happy, and evenings are signed off by sunsets. Additionally, you have your own little mini-orchard, with 1 apple tree and 2 "Mirabelle" plum trees, which are on a biennial fruiting rotation! This year is the year that the apple tree should fruit, so get ready for those classic Fall baking flavours! A garden shed at the back offers tucked away storage for all things miscellaneous. This home is around the corner from Guelph Street Park, and offers quick highway access for commuters. Don't miss your chance on this one! (id:59911)
Royal LePage Royal City Realty
13965 Loyalist Parkway
Prince Edward County, Ontario
OPEN HOUSE Saturday, May 24th. A country farmhouse that will have you falling head over heels! This home offers bright, welcoming spaces both inside and out. Step into the spacious main floor, where the layout flows effortlessly from room to room. The heart of the home is a large kitchen with warm butcher block countertops, a central island, and plenty of space to gather. The adjoining dining room is ideal for hosting, with room for a beautiful farmhouse table! The cozy living room boasts a stone fireplace feature and a walkout to the covered side porch and back deck. Completing this level is a spacious home office and full bath. Upstairs, find three bright & well sized bedrooms and a fully renovated 5 piece bath - thoughtfully designed for comfort and relaxation. The partially finished basement offers even more living space with a large rec room and walkout access to the backyard. Outside, the detached oversized garage provides ample space for vehicles, workshop, or storage. The backyard is filled with lush lawn, mature trees, a fieldstone firepit, and well established perennial gardens with greenery and colour that last throughout the summer. At the back of the property, a garden plot complete with its own water tap is ready for your spring planting. The partially fenced yard provides a wonderful safe space for children and pets. Words can't quite capture the beauty and warmth of this home and property! (id:59911)
Harvey Kalles Real Estate Ltd.
103 Marshall Road
Belleville, Ontario
Welcome to 103 Marshall Road, nestled in Bellevilles sought-after West End just minutes to the 401, CFB Trenton, Centennial Secondary School, and Mary Anne Sills Park. This charming country property offers the perfect blend of tranquility and convenience. Set on a picturesque lot, the home features a spacious four-season sunroom and a covered patio overlooking a serene backyard pond an ideal setting to enjoy your morning coffee or watch the seasons change. The standout feature is the impressive detached four-car garage, heated with a wood stove, complete with a lean-to and work shop perfect for hobbyists, mechanics, or anyone needing additional space.This well-maintained home is on well and septic and includes numerous upgrades: central air, a generator, Bell high-speed internet, an alarm system, water softener, metal roof, and vinyl windows. The owned hot water tank and included appliances (fridge, stove, washer, dryer, dishwasher), along with some furniture, make this a move-in ready gem.Dont miss your chance to enjoy peaceful country living with city convenience just minutes away! (id:59911)
Royal LePage Proalliance Realty
390 Dundas Street W
Greater Napanee, Ontario
Welcome to 390 Dundas Street West, a rare and inviting waterfront retreat nestled along the serene banks of the Napanee River. This charming brick bungalow is set on a picturesque lot, offering direct water frontage with a private dock for boating or lounging by the water, and sweeping views that make everyday feel like a getaway. This property offers a truly peaceful escape in a location that's both private and convenient. This warm and welcoming home offers a beautifully finished living space spread across two levels. The main floor features a bright, functional layout with an updated kitchen that flows effortlessly into the dining and living areas, perfect for entertaining or enjoying quiet moments with a view. Step out onto the elevated back deck, where morning coffee or sunset dinners come with the soundtrack of rustling leaves and gentle river breezes. Three generously sized bedrooms and two bathrooms on the main level provide comfort and space for family or guests alike. Downstairs, the fully finished walkout basement expands your living space with a large family room centered around a cozy fireplace. You'll also find two additional bedrooms, a third bathroom, and direct access to the backyard, where a hot tub awaits for year-round relaxation. Tucked away on a quiet stretch of Dundas Street West and just minutes to downtown Napanee, you'll enjoy the convenience of nearby shops, schools, and restaurants, all while coming home to your own private slice of nature. Whether you're dreaming of a full-time waterfront lifestyle or a weekend sanctuary to escape the hustle and bustle, 390 Dundas Street West offers the perfect blend of comfort, charm, and natural beauty. This is more than a home - its a lifestyle worth embracing. (id:59911)
Exp Realty
16 Park Street
Kawartha Lakes, Ontario
Brand new, never lived in, 1400 sq.ft. modular bungalow nestled in sought after community in Joy Vista Estates. This bright and spacious home is just minutes away from Lindsay and a short drive to Fenelon Falls and everything the Kawarthas have to offer. Inside you'll find an open concept layout with 3 large bedrooms and 2 full bathrooms with the primary bedroom featuring a walk-in closet and ensuite bathroom. This home also boasts a large living room with walkout to front porch secondary bedrooms with oversized double closets and a spacious kitchen/dining space for the entire family + main floor laundry and utility room for extra storage. Forced air furnace + central air. Enjoy the perks of living in Joy Vista Estates that features a community centre with outdoor pool, multipurpose event room, TV and kitchen facilities. Come take a look, you will like what you see. (id:59911)
Affinity Group Pinnacle Realty Ltd.
