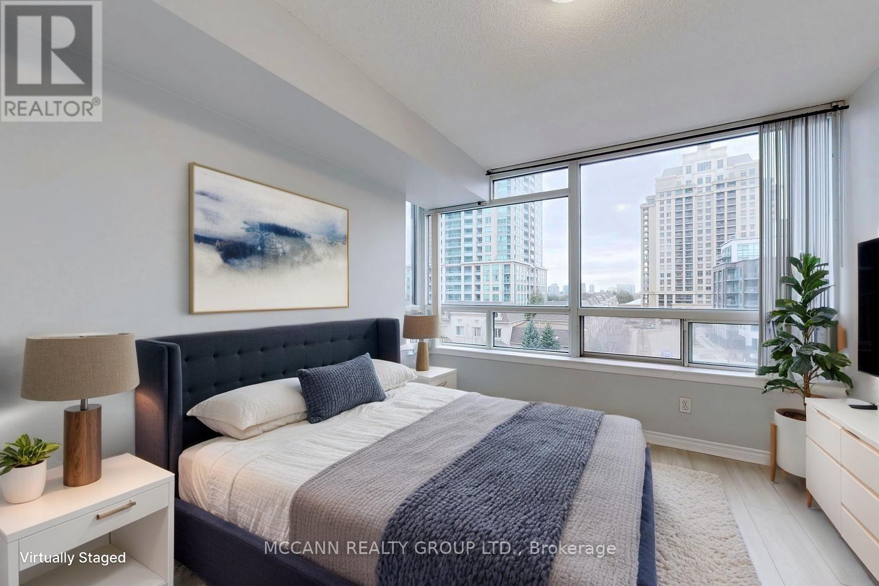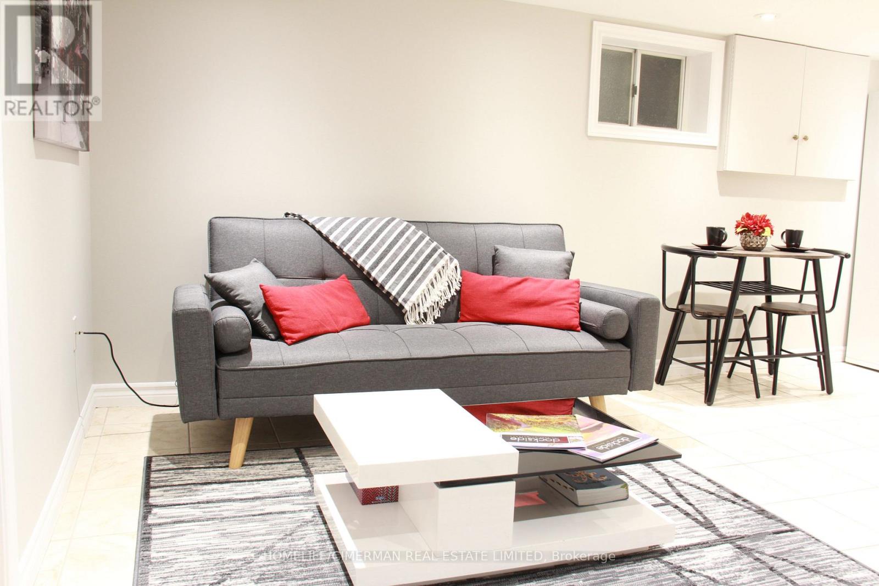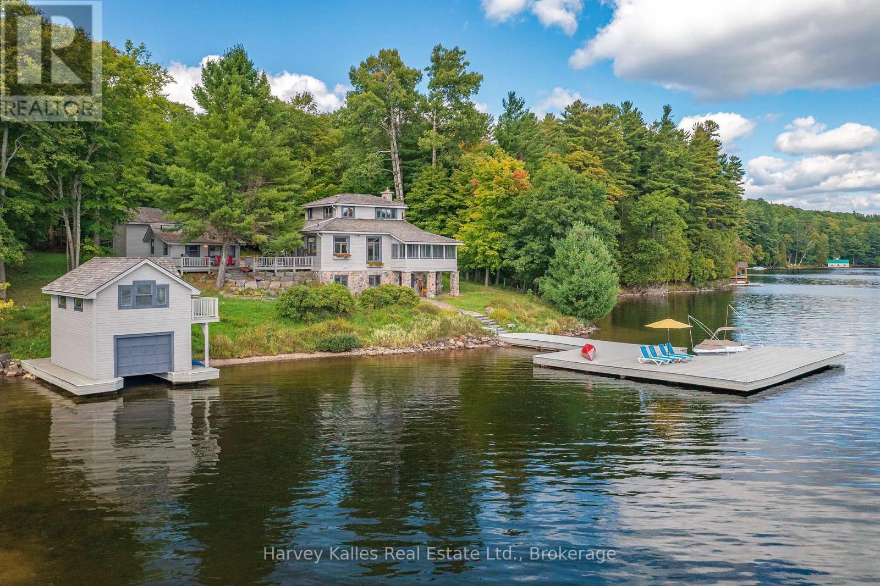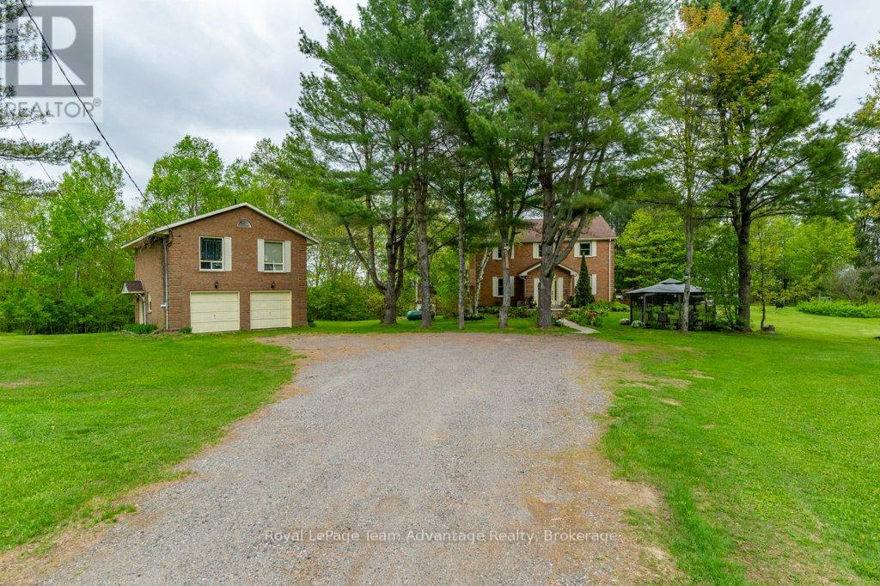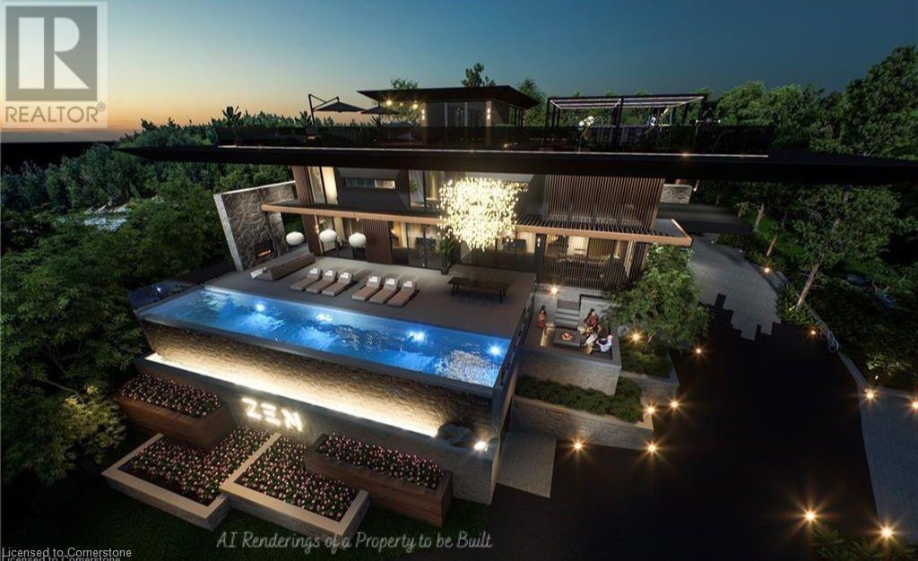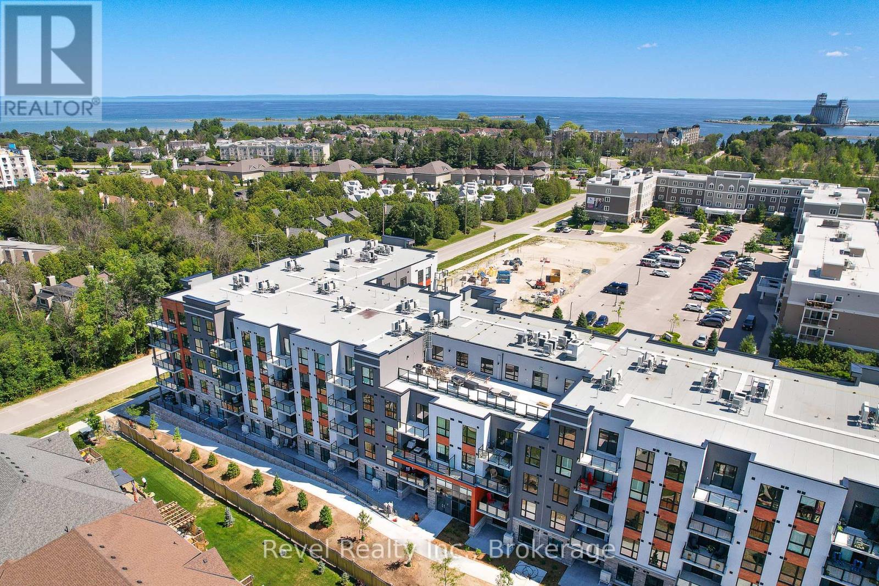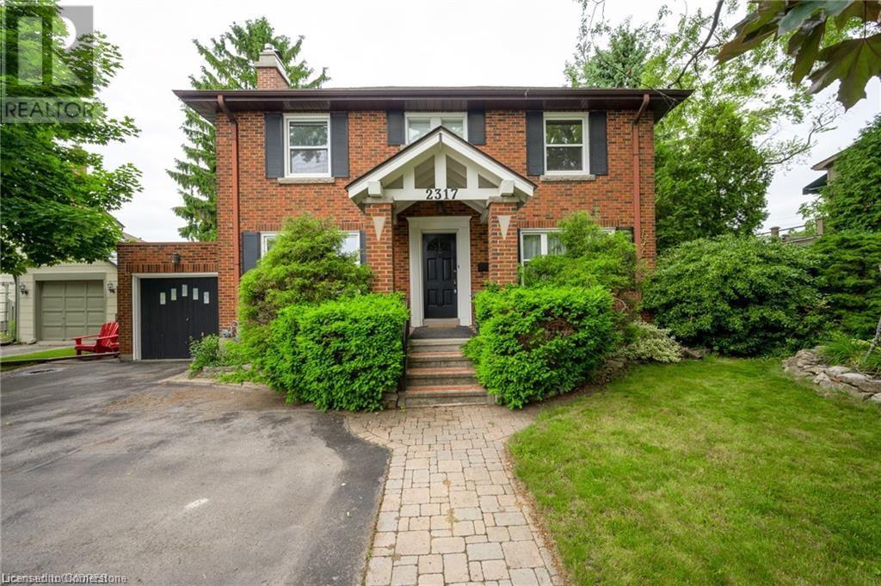Lph13 - 35 Brian Peck Crescent
Toronto, Ontario
Beautifully bright and inviting, this South-facing 1+Den condo offers unobstructed views of the Toronto skyline and an abundance of natural light. Enjoy the outdoors on the spacious balcony, or relax inside with brand new flooring and fresh paint throughout. Located in a well-managed building with easy access to the move-in elevator, this unit is steps from Leonard Linton Park with a playground, two outdoor basketball courts, and the Vanderhoof Skatepark, green spaces, walking trails, and picnic areas, close to the upcoming Eglinton LRT, the DVP, and all your shopping needs. You'll be just minutes from Bayview's vibrant strip of shops and restaurants, as well as 3 of the best nearby supermarkets - Farm Boy, Longos, and Whole Foods. Unwind with fantastic building amenities, including a saltwater pool, an infrared sauna, two massage rooms, the board room/dining room with kitchen and party room, a BBQ area and a fully equipped gym. Your personal oasis in the city. Just move in and enjoy! (id:59911)
Forest Hill Real Estate Inc.
613 - 2 Rean Drive
Toronto, Ontario
Welcome to the New York Towers by Daniels! This bright and spacious one-bedroom suite with Brand New Laminate Flooring is thoughtfully designed for comfort and bathed in natural sunlight. The open-concept layout w expansive windows and modern kitchen. The primary bedroom includes a walk-in closet for added convenience. This unit also comes with parking and a storage locker. Ideally situated in the heart of North York, steps from Bayview Village Shopping Centre, top dining spots, TTC Subway and the YMCA, with quick access to highways 401 + 404. Surrounded by lush parks and green spaces, this residence offers the perfect balance of urban convenience and tranquil living. (id:59911)
Mccann Realty Group Ltd.
Basement - 618 Winona Drive
Toronto, Ontario
Landlord Willing To Offer 1 Month Free Rent As An Incentive To Qualified Tenant(s)!!!!! Fully Furnished! Welcome To This Beautifully Renovated Basement Apartment In The Heart Of Toronto! This Bright And Spacious Unit Features An Open-Concept Layout With Modern Finishes, A Full Kitchen With Ample Cabinet Space, A Cozy Living Area, And A Stylish Bathroom. The Unit Comes Fully Equipped With Essential Appliances And Quality Furnishings For A Comfortable, Move-In-Ready Experience. Enjoy The Convenience Of A Separate Entrance For Added Privacy. Located Near Transit, Shops, Restaurants, Parks, And More! (id:59911)
Homelife/cimerman Real Estate Limited
328535 Highway 560
Timiskami, Ontario
80-acre farm boasting two executive farm residences. The majority of the land is efficiently tile drained, complemented by modern farm infrastructure including a 50x100 ft machine storage/shop, a versatile 50x150 ft riding arena or storage building, a spacious 50x80 ft cattle barn, and a 15-stall insulated horse barn featuring ample stalls, a wash stall, exercise area, and more. This operation is truly exceptional. Don't miss the opportunity to explore it! A quick closing option is available. The main house features 2+1 bedrooms, generously sized principal rooms, and a finished walkout basement. The second home, constructed in 2016, is a charming two-story offering 2 bedrooms and 2 baths. (id:59911)
Coldwell Banker Ronan Realty Brokerage
697 Coronation Boulevard Unit# 1b
Cambridge, Ontario
In the Coronation Medical Centre - Professional Office space in prime location directly across from Cambridge Memorial Hospital with plenty of parking. (id:59911)
RE/MAX Icon Realty
49 Ontario Street Unit# 16
Grimsby, Ontario
Carnegie Lofts, a stunning heritage conversion crafted by renowned local builder Phelps Homes. Located in the heart of downtown Grimsby, this one-of-a-kind 1-bedroom, 2-storey loft-style condo townhouse offers the perfect blend of timeless character and low-maintenance lifestyle. Skip the elevators and long hallways—this home offers private, street-level access and is just steps to restaurants, shops, parks, and amenities, with quick QEW access for commuters. Inside, the main floor features soaring 10 ft ceilings, oversized windows that flood the space with natural light, gleaming hardwood floors, and an open-concept layout. The kitchen is equipped with updated countertops, stainless steel appliances, and generous cabinet space. Upstairs, the spacious primary bedroom boasts 10 ft ceilings, updated 4-piece bath, stacked laundry, and storage. Bonus: This unit includes 3 unassigned parking passes, a rare find in such a central location. Residents also enjoy a beautifully landscaped courtyard with BBQ and patio seating—perfect for relaxing or entertaining. Whether you're a first-time buyer, savvy investor, or looking to simplify without compromise—this is more than a home, it’s a lifestyle in one of Canada’s top places to live, GRIMSBY! (id:59911)
RE/MAX Escarpment Golfi Realty Inc.
1837 Port Cunnington Road
Lake Of Bays, Ontario
Elevate your lakeside lifestyle to unparalleled heights along Lake of Bays's coveted shores. Ideally situated with sought-after southern exposure, this remarkable property boasts the distinction of two separately deeded parcels, combining for an expansive 9 acres (5.74a & 3.28a) and an impressive 537' of frontage (332' and 205'). Relish in the ultimate privacy or explore the possibility of crafting a second cottage on the adjacent property. Upon entering the main cottage, you'll love the sunlit kitchen with exquisite finishes and built-in appliances. The open-concept layout is a dream for those who love to entertain and the spacious sunroom offers additional space for your guests where they can soak in the mesmerizing lake views. This multi-level cottage ingeniously provides a thoughtful separation between the guest bedrooms, owners retreat and living space. The primary bedroom suite is perfectly tucked away, featuring a full ensuite bathroom, a walk-in closet, and a private balcony, affording you a personal retreat that's second to none. The two additional bedrooms are located on the lower level, each with lake views and access to a full guest bathroom and a walkout from the family room to the lakeside. An independent secondary cottage is mere steps away, equipped with a full kitchen, a 3-piece bathroom, and two bedrooms, ensuring ample accommodations for your guests or family. At the water's edge, a shallow, sandy entry to Lake of Bays beckons individuals of all ages, providing a safe and inviting place to wade into the crystal-clear waters. The extensive composite dock is your gateway to endless days basking in the warm sun, and as a bonus, a 2-storey boathouse not only safeguards your watercraft but also offers extra storage or accommodations. Completing this splendid package is a new single-car garage with large studio or gym space. Whether you aspire to make this your permanent residence or seasonal retreat, this property leaves no desire unfulfilled. (id:59911)
Harvey Kalles Real Estate Ltd.
5a & 5b - 255 Dundas Street W
Mississauga, Ontario
3212 sqft commercial retail unit available for lease IMMEDIATELY. Lease price $30 Sq.Ft + T.M.I $16.97. Ideal for retail, service, or office use in a high-traffic area. Ready for immediate occupancy. Few more units are also available in the building. (id:59911)
Century 21 People's Choice Realty Inc.
2 Tally Ho-Swords Road
Seguin, Ontario
Spacious home on 6.6 acres. Set on 6.6 level acres this versatile property offers space, comfort and endless possibilities - perfect for hobby farming, multi-generational living or creating your own retreat. The main floor is bright and functional featuring a living room, dining area, den and sunroom. The kitchen includes an island for an added workspace while a laundry closet and a convenient powder room complete this level. Upstairs the second floor offers 4 bedrooms & den with hardwood flooring throughout along with a full 4-piece bathroom. The lower level expands your living space with a rec room/gym, an oversized pantry and storage area, a workshop space and utilities. For year-round comfort the home is equipped with a woodstove, propane fireplace and a propane forced-air furnace with central air. Additional features include a detached double-car garage with a one-bedroom apartment above, currently tenanted - an excellent option for guests, rental income or extended family. The outdoor space offers plenty of room for gardening, recreation or future projects. Located within walking distance of the lake and community center where you can enjoy a variety of activities, plus it's just a 15-minute drive to Parry Sound! A rare find with space to grow and endless potential, let's make it yours! (id:59911)
Royal LePage Team Advantage Realty
5086 Walkers Line
Burlington, Ontario
Build your dream home with Nest Fine Homes, a renowned builder known for visionary design and exceptional craftsmanship. Set on nearly 6.5 acres of private, tree-lined land in the heart of the Escarpment, this one-of-a-kind property backs onto Mount Nemo and the iconic Bruce Trail. Blending modern minimalism with natural elegance, the residence is a masterwork of luxury living. Expansive floor-to-ceiling windows fill the home with natural light and frame panoramic views that stretch to the Toronto skyline and Lake Ontario. Engineered for longevity, the rare steel-frame construction represents a seven-figure investment in the structure alone—an uncompromising commitment to quality and permanence. Inside, a glass-encased foyer opens to a sunken living room and a striking feature hall leading to the soaring great room. The chef’s kitchen—complete with a breakfast nook and formal dining area—is designed for both intimate family moments and grand-scale entertaining. A discreet wine cellar, office, powder room, and mudroom complete the main floor. Upstairs, the primary suite is a private retreat with sweeping views, a spa-inspired ensuite, and a spacious walk-in closet with access to a private balcony. Three additional bedrooms each offer their own ensuites. The lower level is a haven for wellness and leisure, featuring a sauna, fitness studio, sleek bar, media room, and hobby space. While the current vision supports a custom residence of over 9,000 sqft, the property allows for tailored adaptation—expand to a 12,500 sqft or scale down to an elegant 4,500 sqft home without compromising luxury. This is a truly rare offering—an opportunity to create a legacy estate, shaped by your vision and designed to last forever. All images are artists renderings for illustrative purposes only. Final design, elevations, and features may vary. LUXURY CERTIFIED. (id:59911)
RE/MAX Escarpment Realty Inc.
118 - 4 Kimberly Lane
Collingwood, Ontario
FURNISHED or UNFURNISHED ANNUAL RENTAL: Welcome to elevated living at Royal Windsor Condos in the sought-after Balmoral Village community. This first-floor Nobel model offers 1,250 sq. ft. of beautifully designed living space, fully furnished with style and comfort in mind. Step into a bright, west-facing suite where natural light fills the open-concept layout. The modern kitchen is a showstopper quartz countertops, breakfast bar, and brand-new stainless steel appliances make it the heart of the home. The spacious primary bedroom boasts a walk-in closet and 4-piece ensuite featuring a step-in shower. A generous second bedroom, an additional full 4-piece bath, and a convenient in-suite laundry room complete this smart floorplan. Unwind on your private west-facing terrace, perfect for morning coffees or sunset cocktails. For larger gatherings, head up to the rooftop terrace equipped with BBQs, a cozy fire table, and a stylish lounge and party room, all set against the stunning backdrop of the Niagara Escarpment. As a resident, you'll also enjoy access to the impressive 8,000 sq. ft. Clubhouse and Recreation Centre, offering a full fitness facility, swimming and therapeutic pools, golf simulator, and social rooms everything you need for an active, maintenance-free lifestyle. Located just minutes from downtown Collingwood's vibrant shops and restaurants, with easy access to trails, ski hills, golf courses, and marinas this home offers the perfect blend of luxury, convenience, and adventure. One Underground parking spot included- PARKING SPOT #2. Utilities extra (very reasonable). No smoking / No pets. Your next chapter of refined, carefree living starts here. (id:59911)
Revel Realty Inc.
2317 Lakeshore Road
Burlington, Ontario
This charming 2-storey all-brick home offers lake views and is conveniently located near downtown Burlington. This home has be views of Lake Ontario from almost every room. Featuring hardwood floors throughout, the main floor includes a living room, a formal dining room, and a galley-style kitchen with granite countertops and stainless steel appliances. The family room, complete with a gas fireplace, overlooks the lush and private backyard. A 2-piece powder room is also on the main floor. On the 2nd floor, you'll find 3 generous bedrooms and a 5-piece bathroom with a pedestal sink and soaker tub. The fully finished basement boasts ceramic floors throughout the recreation room, pot lighting, and a workshop that can easily be converted into a 4th bedroom. Additionally, the basement features a laundry area, a 4-piece bathroom, and direct access to the garage. Situated across from million-dollar homes, this residence offers easy access to the lake. It is close to downtown Burlington, shops, top restaurants, shopping malls, Spencer Smith Park, the Burlington Waterfront Trail, schools, and public transit, with easy highway access to the QEW and 403. (id:59911)
Real Broker Ontario Ltd.

