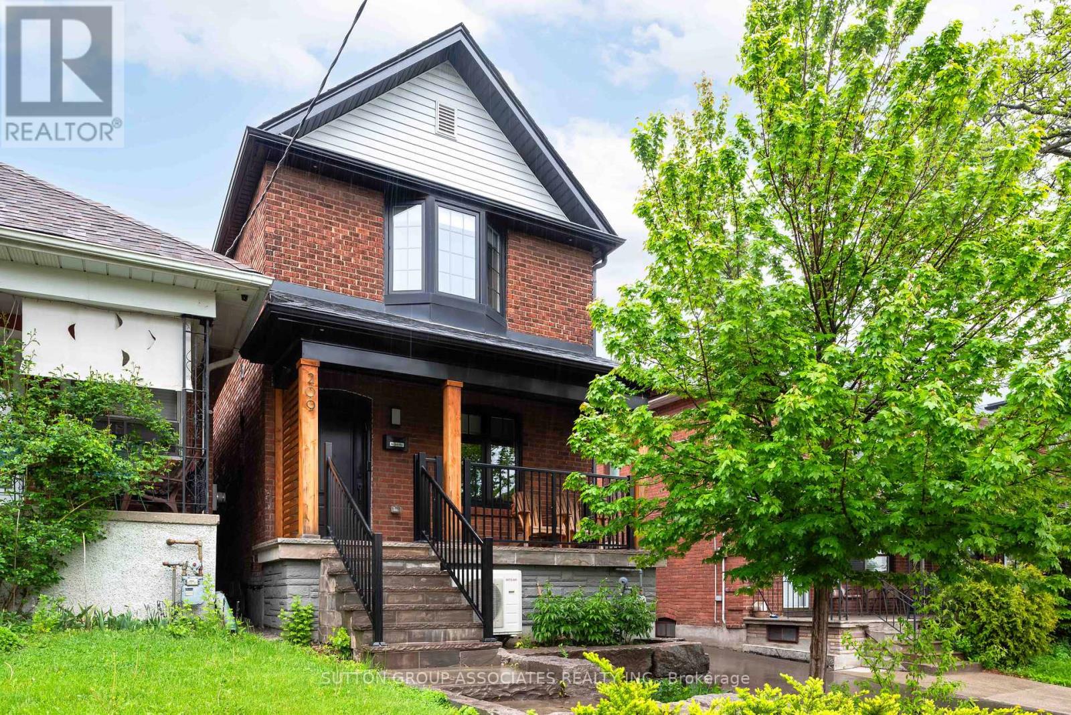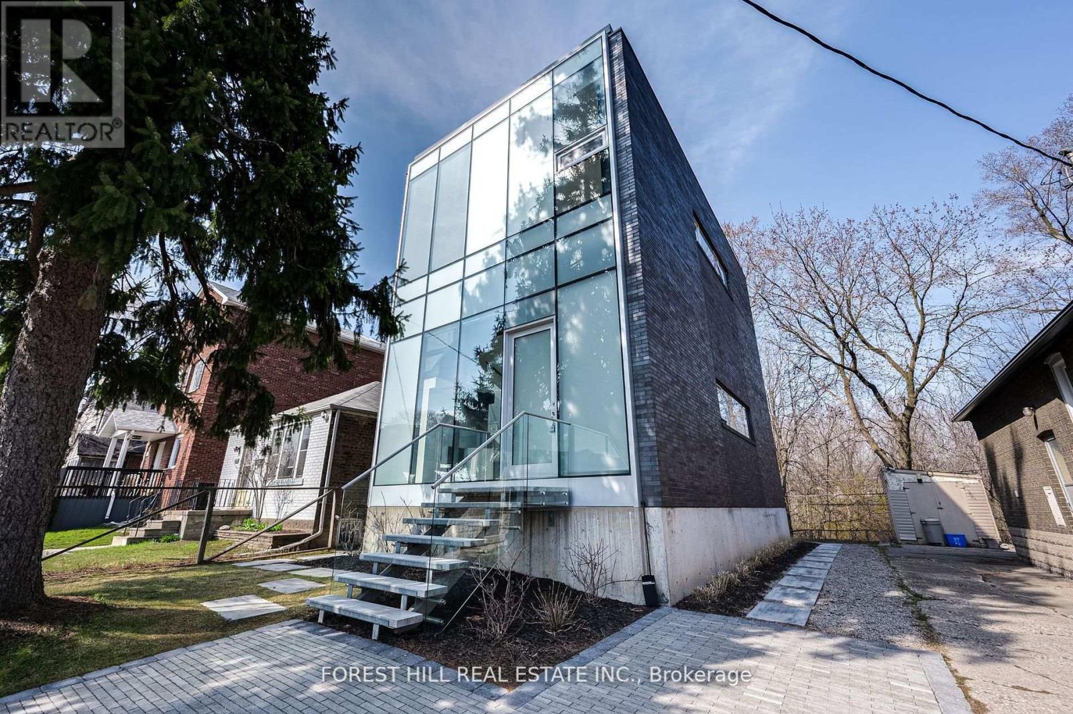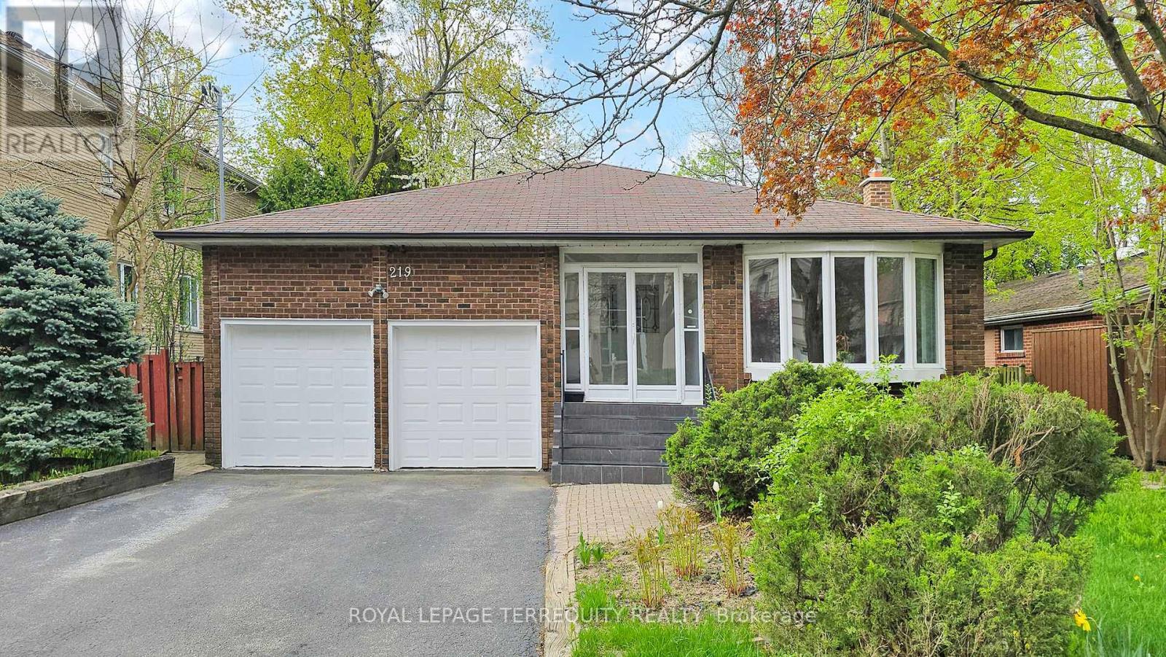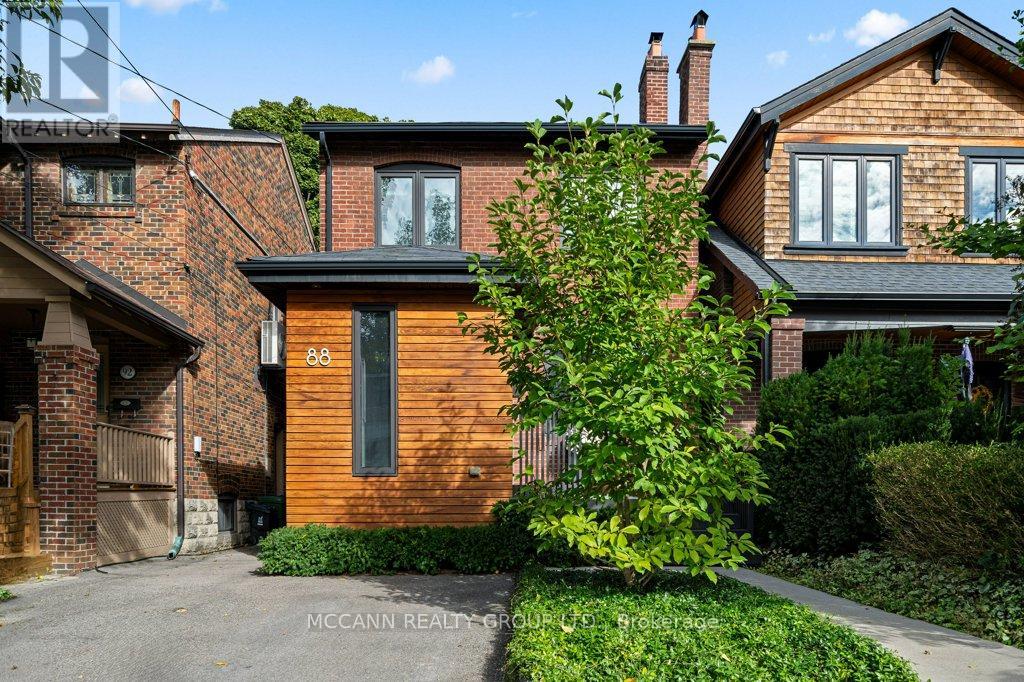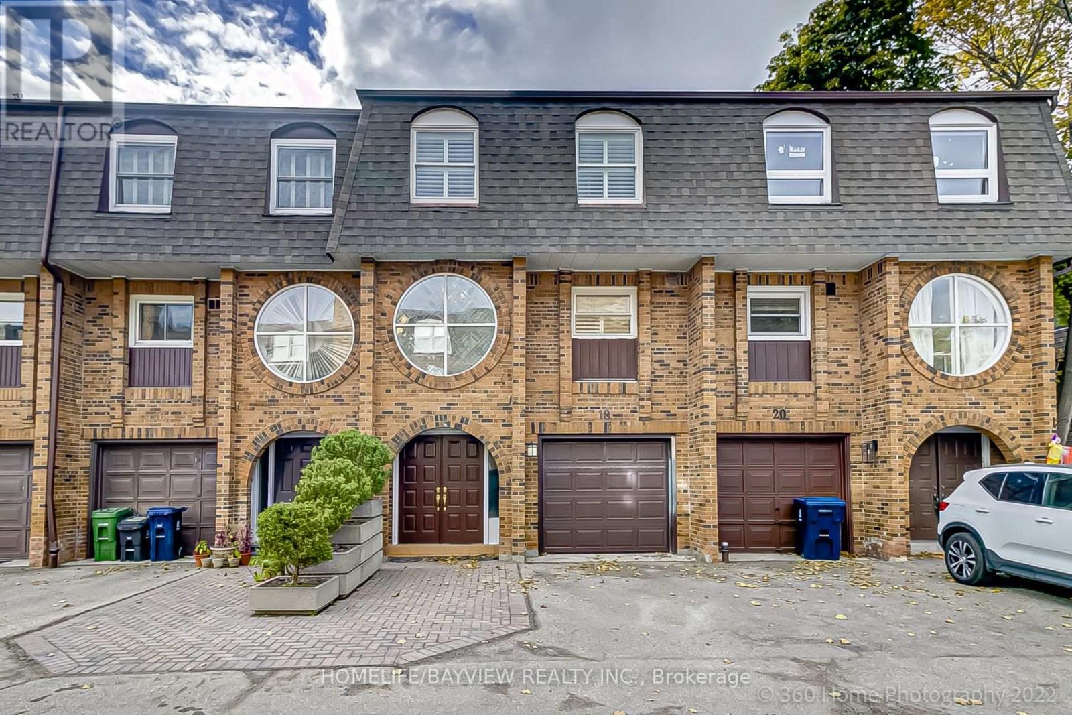209 Atlas Avenue
Toronto, Ontario
Thoughtfully designed with modern style and comfort, this home offers the perfect blend of form and function. The main floor features wide-plank wood floors, a glass stairwell, and a discreet powder room. The sleek open-concept layout includes a custom dining banquette and a chef's kitchen with a quartz waterfall island and Wolf stove as a start. The family room offers built-in shelving, fireplace and a walkout to a large deck and patio with a deep backyard perfect for entertaining. Upstairs, the primary suite includes a spa-like ensuite, with two more bedrooms with oversized closets and a modern spacious second bathroom. The finished lower level offers a rec room, fourth bedroom or home office, laundry, and a large storage. A rare single detached garage & two car parking via an extra wide driveway. Enjoy the vibrant Humewood community and school, steps from Cedarvale Ravine, St. Clair West shops, cafes, Wychwood Barns, and transit. (id:59911)
Sutton Group-Associates Realty Inc.
561 Arlington Avenue
Toronto, Ontario
Ravine living in the heart of Cedarvale! Architects own exquisite contemporary home backing onto the Ravine! Step inside to a grand atrium entrance, w/14 foot ceilings, flooded with natural light through the floor to ceiling front and back windows. Open concept chef's gourmet eat in kitchen, dining and oversized family room. The second floor includes an oversized primary suite w/5 pc spa-like ensuite. There are two other bedrooms that share a 4 pc washroom. The basement includes a large rec room, 3 pc bath and ample closets/storage. Transcend Into Nature Like Never Before W/ Breathtaking Views From Every Floor. Steps to transit, coveted public and private schools, Cedarvale ravine (walking trails, tennis courts, dog park, splash pad), Eglinton West shops and restaurants. (id:59911)
Forest Hill Real Estate Inc.
Chestnut Park Real Estate Limited
N806 - 455 Front Street
Toronto, Ontario
Experience the award-winning lifestyle of the "Canary District" at Canary District Condos! This impressive unit offers a spacious primary bedroom complete with a 4-piece ensuite and a walk-in closet. The modern kitchen features premium built-in appliances and ample storage, perfect for home chefs and entertainers alike. The open-concept living area extends effortlessly to a private balcony ideal for your morning coffee or winding down in the evening. Hosting friends or family? The building offers fully furnished guest suites, along with top-tier amenities including a cutting-edge fitness center, media room, stylish party room with a pool table and full kitchen, and a scenic outdoor rooftop BBQ patio. Step out and immerse yourself in a lively neighborhood packed with great restaurants, a brand-new grocery store, lush parks, and picturesque bike trails. With the TTC King Street car just steps from your door, getting around the city is a breeze. Plus, unlimited high-speed Beanfield internet is included in your monthly maintenance fees perfect for streaming, remote work, and staying connected. Don't miss the chance to make this exceptional condo your new home welcome to life in the Canary District! Welcome home! (id:59911)
Royal LePage Signature Realty
117 Upper Canada Drive
Toronto, Ontario
Elegantly Designed European Transitional Home Nestled in a Coveted Enclave of St. Andrews. Showcasing Impeccable Craftsmanship and Top-Tier Finishes Throughout. A True Entertainers Dream Home! Offers Over 4,500 sq. ft. of Refined Living and Timeless Elegance. The Striking Natural Stone Façade, Flagstone, and Meticulous Landscaping Set The Tone for the Grandeur Within. Dramatic Multi-Level Foyer w/ Circular Staircase, Marble Floors, & Domed Skylight Leading to Exquisite Principal Rooms ft. 10-ft Ceilings and Detailed Millwork. Formal Living and Dining Rooms w. Coffered Ceilings, Stone Fireplace, & Custom Cabinetry. Leading into The Chefs Kitchen - Boasting Large Centre Island, Thermador appliances, Sun-filled Breakfast Area, Walk-out to Garden, and Fully Equipped Prep Kitchen w. Bertazzoni Stove. Open Concept Expansive Family Room ft Custom Media Unit & Fireplace. Main Level Also Includes Sophisticated Office w. Oak Cabinetry, Private in-Law Suite w. 3pc Ensuite Bath. Upper Level Luxurious Primary Retreat Offers Vaulted Ceilings,Dual Walk-Ins w Organizers, & 6-Piece Spa-Like Ensuite w. Jet Tub & Steam Shower. Additional Bedrooms Include Walk-In Closets & Ensuite Baths. Entertainers Basement Showcases a Full Wet Bar, Rec Room w. Pool Table, Gas Fireplace, Home Theatre, Sauna, Nanny Suite, & Walks Up to Private Tree-Lined Backyard w. Stone Patio & Outdoor Speakers. Located Minutes From Top Schools, Groceries, Nature Trails & More! This is Truly a Remarkable Home Crafted For Sophisticated Family Living. (id:59911)
RE/MAX Premier Inc.
8 Honeywell Place
Toronto, Ontario
An enormous and immaculately kept ranch style bungalow with over 2400 sf on the main floor, an exceptional pie shaped lot measuring over 180 ft across the back and the cherry on the top is its location on a quiet, rarely available cul-de-sac in the heart of upscale Bayview and York Mills. Enjoy beautiful hardwood floors, a spacious living and dining room, a warm and inviting renovated eat-in kitchen with quartz counters and stainless steel appliances, two skylights, updated bathrooms, a sprawling recreation room, storage galore and so much more! Enjoy some of the best top-rated neighbourhood schools in the city, parks, transit and easy access to Highway 401. 8 Honeywell Place is your cottage in the city, it's incredible and is available for the first time in over 40 years. Don't miss this opportunity to make it yours! (id:59911)
Royal LePage Signature Realty
7 Brunel Court
Toronto, Ontario
Ultra-modern townhouse in Prime Downtown Location! Featuring a sleek modern kitchen, this spacious 3+1 bedroom, 3 bathroom townhouse offers the best of urban living. Enjoy 3 private terraces and a sunny 3rd floor loft office that could double as another bedroom surrounded by Floor to Ceiling windows that walks out to a private rooftop oasis providing a sense of calm during busy days working from home. This home offers exceptional indoor-outdoor living with 1,570 sq ft of interior space + 900 sq ft of outdoor space spread over 3 separate terraces. The main floor boasts 9 ft ceilings, enhancing the sense of space and light. Upgraded operable windows added to the 1st and 3rd floors. Located just steps from the waterfront, parkland, supermarket, streetcar/transit, and both the Entertainment and Financial Districts. Amazing for growing families with two schools, a daycare, a community centre, and an 8-acre park across the street. Walk across the landscaped courtyard to enjoy resort-style amenities including a swimming pool, a hot tub, two saunas, a basketball court, 27th floor jacuzzi, two gyms, a kids play room and sky lounge. Easy highway access. This home shows with confidence-schedule your visit today! (id:59911)
Homelife Landmark Realty Inc.
30 Snowcrest Avenue
Toronto, Ontario
***Spectacular Opportunity*** Looking For A Beautifully Renovated Home, This Is It!!! Hundreds Of Thousands Spent In Quality Upgrades, Tastefully Designed Neutral In Décor, Bright & Spacious, Fantastic Flow, High End Appliances, Caesarstone Counters, 2 Kitchens, 2 Separate Entrances, 2 Sets Of Laundry Machines, 5 New Full Bathrooms. This Home Offers So Many Options: Live In & Rent Lower Level, Separate Upper & Lower Units Or Use Whole House. Perfect For Multi Generational Living With 2 Separate Primary Bedrooms With Ensuite Baths. Main Floor Office, Direct Access From Garage & So Much More. This House Is A Must See!!!! (id:59911)
Royal LePage Signature Realty
43 Wild Ginger Way
Toronto, Ontario
Client RemarksWelcome to this stunning end-unit townhome that feels like a semi -detached adjacent to a green space, located in a private and secure community with beautifully maintained, landscaped grounds. Freshly painted in elegant, designer neutral tones, this home is truly move-in ready! It boasts numerous upgrades, including gleaming hardwood floors throughout the main and second levels (no carpets!), brand new Spanish Porcelain tiles in entrance foyer, a bright skylight, and a modern kitchen featuring marble countertops, double undermount sinks, and a convenient breakfast bar. The spacious primary bedroom offers custom closet organizers and a luxurious three-piece ensuite bath. Enjoy the added convenience of direct access to the garage from inside the house.The fully renovated basement includes stylish bamboo wood flooring, pot lights, and recently upgraded hardwood stairs. Plus, the hot water tank is owned, providing extra peace of mind. Step outside to your own private, fully fenced backyard oasis perfect for relaxation and entertaining! The condo maintenance fee covers all exterior upkeep, including a recently replaced roof (2020), front doors, freshly paved driveways, upgraded stairs, and newer windows. Dont miss out on this exceptional home! Located in the prestigious Bathurst Manor neighbourhood, youre just a short stroll from serene parks like Hearthstone Valley Greenbelt, West Don Parkland, and Carscadden Greenbelt. Within a 5-minute drive, you'll find Sheppard West and Sheppard-Yonge subway stations, as well as community centres like Prosserman Jewish Community Centre, Irving W. Chapley Community Centre, Earl Bales Community Centre, and Esther Shiner Civic Stadium.Families will love the proximity to top-rated schools, including William Lyon Mackenzie Collegiate, Charles H. Best Junior Middle School, Dublin Heights Elementary and Middle School, Wilmington Elementary School, St. Robert Catholic School, and Montessori Jewish Day school. (id:59911)
Right At Home Realty
219 Dunview Avenue
Toronto, Ontario
Rare Found 62.5 x 135 ft level lot nestling in the prime Willowdale East Area. . ***TOP RANK SCHOOLS *** This amazing 5-Level Large Executive Home offers over 4200 sq.ft. of living space. A total of 9 Bedrooms & 5 Baths. Recently renovated. It features Grand high ceiling foyer with skylight, Brand new large porcelain slabs in both foyer, Kitchen & family room, new vanities, multiple pot lights thru-out, Upgrade hardwood stair with iron spindles, Upgrade anti slip tile steps, Huge Living & Dining room, Main Floor office with sitting area & walkout to sunroom & deck, Main floor laundry, Modern Family Size white kitchen with B/I Stove & Counter cooktop, Main Floor Family room with walkout to yard. Separate entrance to a self-contained basement with Modern Kitchen & laundry facility, 5 Bedrooms & 2 Baths. This is a notable investment opportunity. Live In or Rebuild your dream home. (id:59911)
Royal LePage Terrequity Realty
3303 - 89 Church Street
Toronto, Ontario
BEAUTIFUL CITY VIEW @ THE SAINT CONDO. Complementary 1 Yr Internet Included For Tenant! Desirable Brand New 1 + Den Layout. Rare Den Has Window And Door/Blind Can Be Easily Installed To Turn Into a Second Bedroom or Home Office. 9ft Ceiling with Floor to Ceiling Window In Living Room. Beautiful Modern Kitchen With Functional Island. Providing Lots of Storage. Kitchen Appliances Including: Fridge, Stove, Range Hood, Microwave, Oven etc. Excellent Location with 2 Subway Stations and The Underground Path Nearby, Toronto Metropolitan University is Only 13 Mins Walk Away, Also St. Lawrence Market is Only 9 Mins Walk Away, Perfect Lifestyle for Downtown Living. Building Amenities Including Gym, Yoga Room, Party Room, Spa Wellness Centre and Co-working Space. (id:59911)
RE/MAX Excel Realty Ltd.
Skylette Marketing Realty Inc.
88 Brookdale Avenue
Toronto, Ontario
Discover this Gorgeously Renovated 4+1 Bedroom, 4 Bathroom home in the Highly Sought After Yonge & Lawrence Neighbourhood. Step into the Foyer with Floor to Ceiling Double Closets and Radiant Heated Tile Floor. The Main Floor has an Open Concept Layout with Hardwood Flrs & a Powder Rm making this home an Entertainers Dream. Gorgeous Living Rm has a Feature Wall & Large Picture Window providing ample Natural Light. Dining Rm is Open Concept to Kitchen. Gorgeous Chef's Kitchen with Centre Island, State of the Art Appliances including Gas Stove & 2 Built in Ovens. Desk Space Connects to Kitchen with Built in Drawers and a Large Window. Family Rm with Gas Fireplace, Built In Shelves for Storage and Huge Double Sliding Doors to Back Deck providing an Indoor Outdoor Living Experience. Walkout to the Gorgeous Backyard with Back Deck & Artificial Turf Perfect for Entertaining. Walk up to the Second Flr with 4 Large Bedrms with Hardwood Flrs. The Stunning Primary Rm Includes a Flr to Ceiling Window, a Gorgeous Feature Wall with a Dual Gas Fireplace, a Large Walk in Closet & a 5 Pc Ensuite. The Spa-like Ensuite has a Large Soaking Tub, Tile Flrs, Dual Fireplace, His and Hers Sinks, Glass Shower with Rain Head & Built in Mirrors. The Second Bedrm has a Bright Sky Light & Large Closet. The Third & Fourth Bedroom both with Double Windows Overlooking the Street & Spacious Closets. The Fully Finished Lower Level Features a Office Space with Broadloom & Window. Additional Bedrm with Broadloom & Window. The Spacious & Dug Down Rec Rm Features Broadloom, Pot Lights & a Window. Laundry Rm with Washer& Dryer, Window & Tile Floors. Gorgeous Backyard Includes Garden Shed, Artificial Turf, Back Patio & Gorgeous Greenery. Legal Front Yard Parking Pad for 1 Car. 2 Mins from Yonge St with Fine Dining, Shops, TTC & Lawrence Station. In John Wanless School District. 5 min Drive to401, Golf & More! Living Room Fireplace in As-Is Condition. (id:59911)
Mccann Realty Group Ltd.
18 - 18 Oaken Gate Way
Toronto, Ontario
Bright, Beautiful & Spacious 2+1 Bedroom, 2 Bathroom Townhome, Super Location In The Heart Of St. Andrew- Windfields, Cathedral Ceiling, Floating Staircases, Stone Counters, 2 Tier Indonesian Wood Deck In Amazing Back yard, Upper Laundry, 3 Bedrooms Converted To 2 Bedrm, Kitchen Island, Heated Tile Floor, Low Maint. Fee, Minutes To Hwy 401, Steps To Ttc/Subway, Great Schools, Golf (id:59911)
Homelife/bayview Realty Inc.
