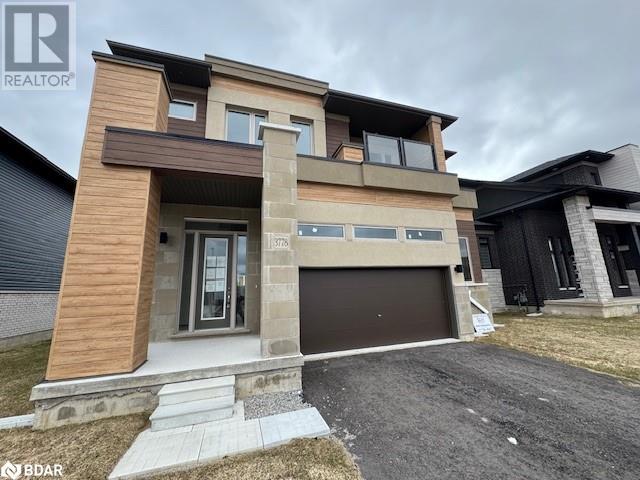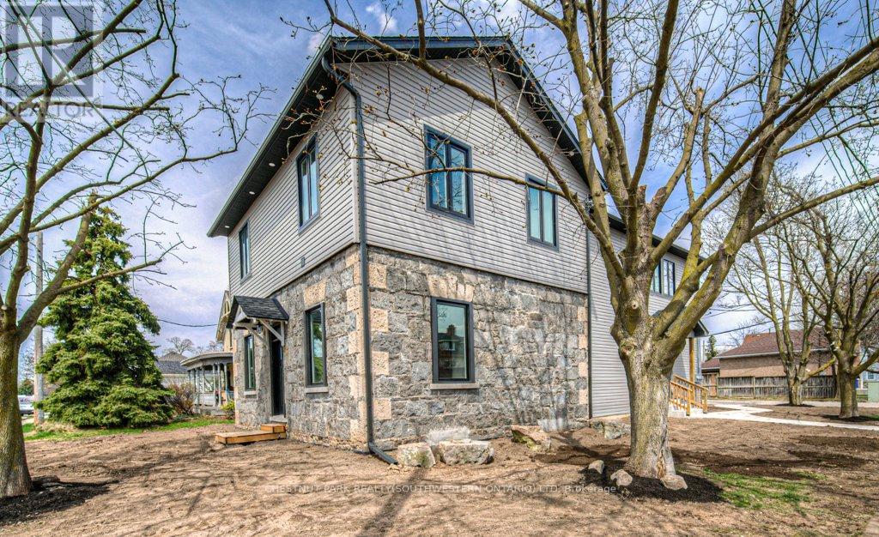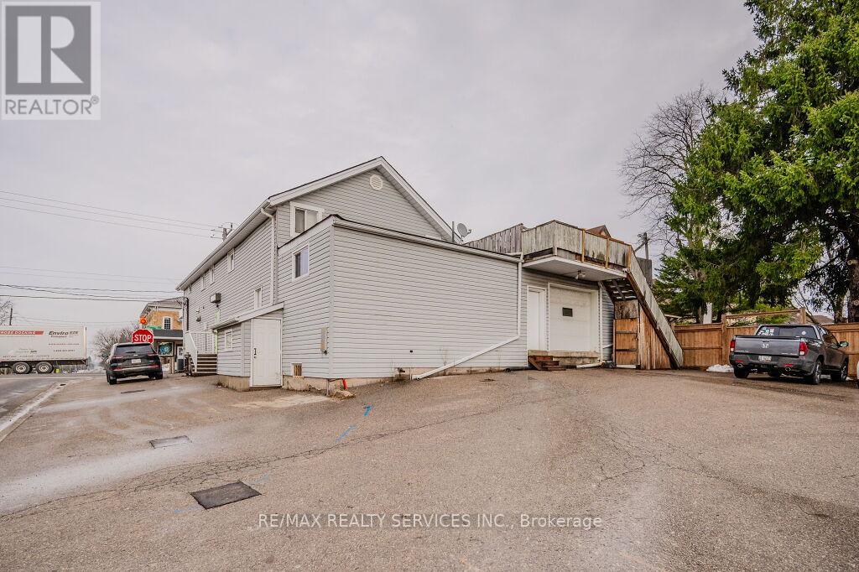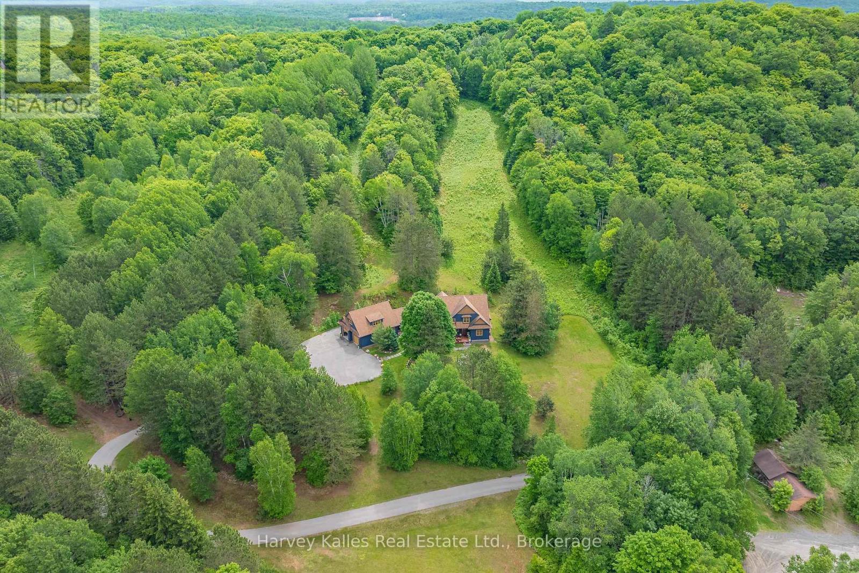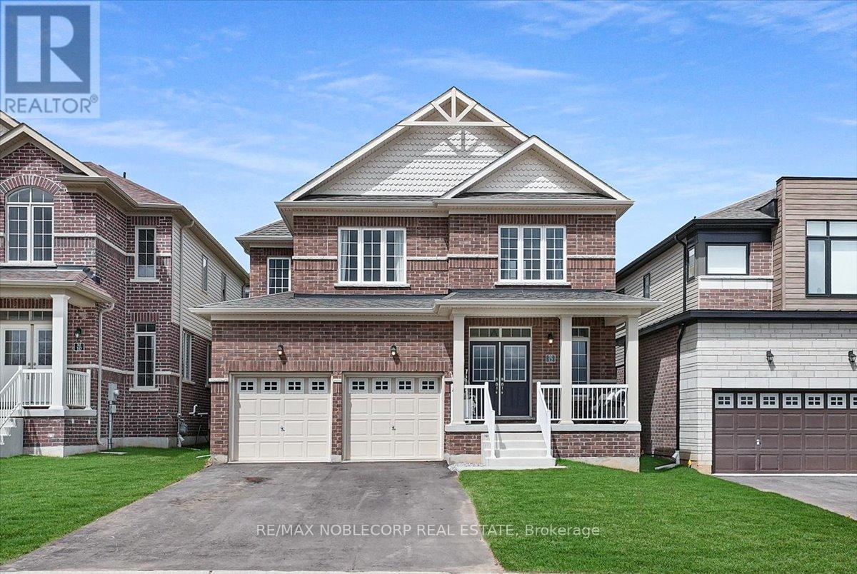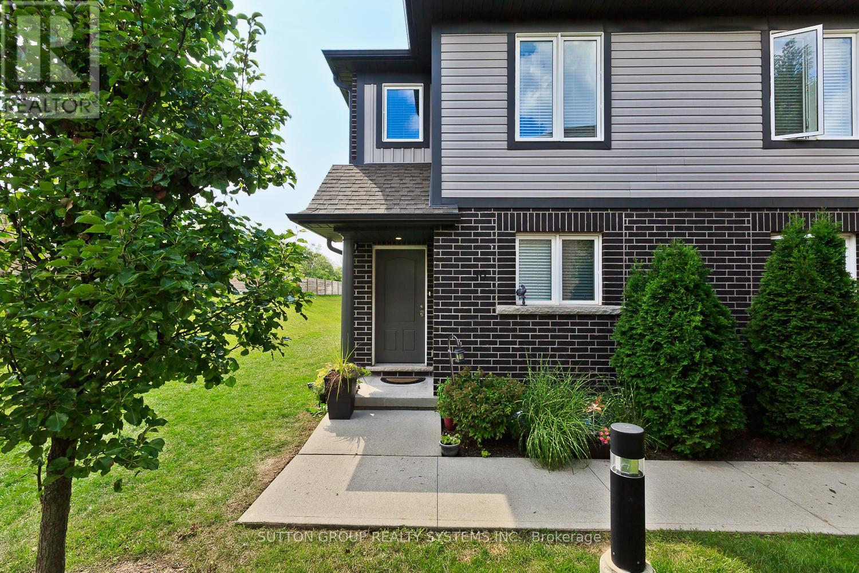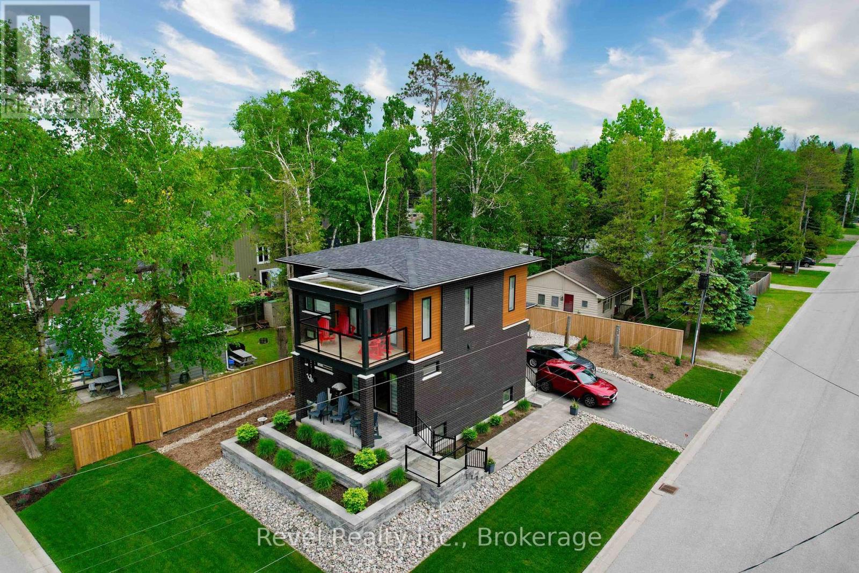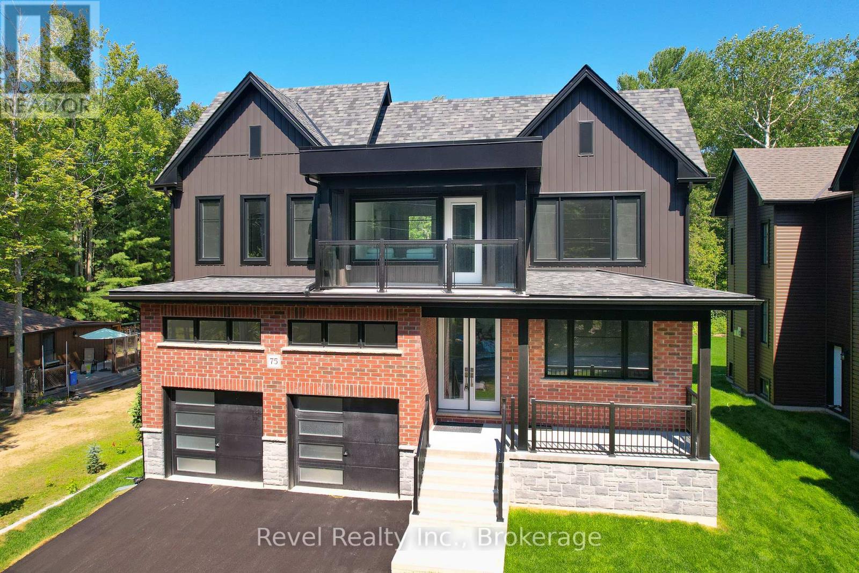2366 Durham Region Road
Clarington, Ontario
Own one of Canada's most exciting franchise opportunities! Orange Theory Fitness in Bowmanville is now available. This fully operational 3,000 sq. ft. ground-floor facility is already set up for success equipped, staffed, and running with a strong membership base and established goodwill. This isn't just about being your own boss; it's a chance to transform your lifestyle, set your own schedule, and take control of your income! Don't miss out on this amazing opportunity! (id:59911)
Keller Williams Energy Real Estate
3778 Sunbank Crescent
Severn, Ontario
Welcome to this new subdivision of modern homes just north of Orillia conveniently located just off Hwy 11! Walk in to your bright foyer that leads into your open concept living room with f/p, dining room and modern kitchen with patio doors to your backyard! Main floor is complete with a powder room and mud room with inside entry to your 2 car garage! Upstairs has a primary bedroom with ensuite, plus 3 other great sized bedrooms, (one has a patio door to the upstairs balcony!) a shared bath with separate room for toilet and shower, plus upstairs laundry. The basement is waiting your finishing touch! Move in and enjoy this beautiful new neighbourhood! (id:59911)
Royal LePage First Contact Realty Brokerage
1 Bond Street
Cambridge, Ontario
Stunning Fully Renovated Triplex A Rare Investment Opportunity! Welcome to this one-of-a-kind, fully renovated triplex, ideally located in a charming, family-friendly neighbourhood known for its strong sense of community. This property is perfect for investors seeking excellent rental income, owner-occupiers looking to offset their mortgage, or multi-generational families wanting to live together with space and privacy. The triplex features three beautifully finished units, each with in-suite laundry hookups and separate heat and hydro meters. These units have been updated with high-end materials and meticulous craftsmanship. The main unit offers a spacious three-bedroom layout with open-concept living, a stylish kitchen, and 2 - 4piece modern bathrooms. The two additional units each feature two bedrooms and are equally well-appointed, making them ideal for extended family, guests, or tenants. Throughout the property, you'll find new kitchens, updated bathrooms, premium flooring, modern lighting, and elegant designer finishes. The large lot provides plenty of outdoor space, and there's ample parking. Located in a peaceful neighbourhood close to parks, schools, shops, and public transit, with easy access to major routes. More than just a property, this is a lifestyle and a smart long-term investment. Dont miss the opportunity to make it yours! (id:59911)
Chestnut Park Realty(Southwestern Ontario) Ltd
902 - 450 Dundas Street E
Hamilton, Ontario
Spacious 2 bedroom, 2 bathroom Majestic unit with 874sqft of living space in a luxurious condo in the charming town of Waterdown. This unit has gorgeous corner views of Waterdown and the surrounding area. The unit comes with 1 underground parking spot, 1 above ground parking spot and 1 storage locker. With floor to ceiling windows this unit is bright and spacious with stunning views that will captivate you the moment you walk in. The upgraded appliances in the kitchen will meet any great chefs needs and the full-sized washer and dryer will mean more time for the things you enjoy. Along with these great features the building itself comes with ample amenities including a party room, fitness facility, bicycle storage, parcel delivery area and a gorgeous rooftop patio including BBQs for your grilling needs. The condo is conveniently located close to shopping, restaurants, schools, parks, trails, the Aldershot GO station and highway access. You will fall in love with this unit and even more with the charming town of Waterdown. This is a true gem that is not to be missed! (id:59911)
Royal LePage Macro Realty
3590 Lobsinger Line
Woolwich, Ontario
A rare opportunity in town of St. Clements to own this mixed use commercial building offers rented vet clinic (approx. 1000 sq ft), tenanted warehouse with loading dock (approx. 1430 sq. ft. ), 2 tenanted residential apartments and an opportunity to rent another unit for uses like restaurant, massage/spa clinic or health/beauty related business. This location is at a corner of most busy intersection. A huge size parking lot at the rear of building further adds huge potential in this building. Upstairs you will find 2 decent sized apartments with 1 bedrooms + den each along with 1 washroom each. A must visit on this listing to explore endless possibilities for redesigning a space to both live and run your business. Only 10 mins from waterloo/conestoga mall (id:59911)
RE/MAX Realty Services Inc.
1074 Tally Ho Winter Park Road
Lake Of Bays, Ontario
Meticulously planned, designed and crafted by a premium Muskoka builder, this 7000+sqft home or recreational retreat is surrounded by more than 35 acres of unique landscapes. The sprawling residence was built to maintain efficiency with ICF construction and in-floor radiant heating, as well, every element in this custom-build was carefully selected from only quality products. This home offers extensive modern comforts and fine finishes from high-end kitchen appliances, Emtek hardware, Perrin & Rowe faucets to the reclaimed hemlock floors, Toto toilets, & oversized fireplaces. Upon arrival, it was evident that the designer thoroughly considered the floor plan to provide the ultimate in function, convenience, and luxury. The main floor is flooded with natural light with floor-to-ceiling windows, offers a desirable open-concept layout and hosts the stunning primary bedroom. You will fall in love with the lavish primary suite featuring a 5pc ensuite with steam shower, heated floors and a soaker tub with panoramic views. The walk-in closet provides enough space for your attire, shoes & accessories. For your family or guests, the 2nd level offers a dedicated space for relaxation, with each of the three tastefully decorated bedrooms enhanced by ensuite privileges. The sizeable recreation room on the lower level is ideal for table games or hosting gatherings, and the separate guest wing is well suited for your guests with a private 3pc bath and ample storage space. For ease, the 3-car attached garage allows effortless entry to the home, and the finished space above creates a perfect in-law suite option or a great bonus space for growing families. Formerly known & operated as Tally Ho Winter Park, this incredible property has been cherished and holds fond memories for those who enjoyed spending winters here or learned to ski on the once-maintained hills. With so much outdoor space to enjoy, owners & guests are privy to a lifestyle of endless exploration and entertainment. (id:59911)
Harvey Kalles Real Estate Ltd.
12 Blaney Street
Brant, Ontario
Discover 12 Blaney Street a 2,235 sqft of beautifully designed living space in the heart of Paris, Ontario. Built by Fernbrook Homes, this 4-bedroom, 3-bathroom home features brand-new flooring and updated light fixtures throughout the main and upper levels. The front foyer welcomes you into the dining area and a large kitchen with tons of natural light, a large island, S/S appliances, storage, and tiled floors that flow into a cozy family room with a gas fireplace perfect for entertaining! Upstairs, the spacious primary bedroom offers a walk-in closet with an ensuite and three generously sized bedrooms that provide both comfort and versatility for growing families or those needing extra space. Enjoy the convenience of a double garage with remote openers, all just a 2-minute walk to the Grand River and minutes from downtown Paris, boutique shops, schools, parks, and more. (id:59911)
RE/MAX Noblecorp Real Estate
50 - 7768 Ascot Circle
Niagara Falls, Ontario
Welcome to a stunning corner unit with 3+1 bedrooms that is backing to loads of green space. This awesome two story townhouse built by Pinewood Homes, boasts three spacious bedrooms on the second level with a full 4pc bathroom and with a professionally finished basement with a Rec Room, Bedroom and a full Bathroom. The main level shows open concept with a pristine kitchen and a custom wall to wall full pantry with a walk-out to a professionally finished deck and a huge all year round gazebo. Located in a very convenient area with steps to Shoppers Drug Mart, close to the Falls, Walmart Supercentre, Costco and Cineplex. The POTL $155/Month covers well maintained landscaping and snow removal. (id:59911)
Sutton Group Realty Systems Inc.
1911 Shore Lane
Wasaga Beach, Ontario
Luxury Beach Living. Welcome to your dream retreat, a stunning custom-built contemporary home perfectly positioned on sought-after Shore Lane, directly across from Ministry-owned land and just steps to the world's longest freshwater beach. Listen to the waves, breathe in fresh air, and savour Georgian Bay views with your morning coffee or a glass of wine at sunset. Built in 2018 with exceptional craftsmanship and thoughtful design, this modern coastal home offers luxury living in every detail. The show-stopping chef's kitchen features a dramatic granite waterfall island, built-in Bosch double ovens, a 36" gas cooktop, stainless steel refrigerator, dishwasher, beverage fridge, coffee bar and a custom servery, an entertainers dream. Open-concept living space with 9' ceilings is warm and inviting with dining space, gas fireplace, blending natural textures with contemporary design. A custom oak floating staircase with thick treads makes a striking architectural statement. Upstairs, the primary suite is a private sanctuary complete with walkout to a covered deck offering water views. The spa-like shared ensuite, freestanding soaker tub, walk-in glass shower, double sinks, granite counters, and elegant designer tile. A second bedroom shares access to this luxurious space, and a convenient upstairs laundry room adds ease to everyday living. The lower level offers a third spacious bedroom, a beautiful 3-piece bath/heated floor, a comfortable family room perfect for guests or family room. Outside, this home is equally impressive with professional landscaping, fenced backyard, a multi-tiered front patio and covered deck, glass railings, and an outdoor gathering area to enjoy a cozy fire for evening entertaining. The brick and wood exterior detailing provides timeless curb appeal. This is more than a home, it's a lifestyle. Enjoy the ultimate blend of luxury, location, and natural beauty just west of Beach 6, in one of Wasaga Beach's most desirable waterfront neighborhoods. (id:59911)
Revel Realty Inc.
293 Napier Street
Collingwood, Ontario
Charming Renovated Bungalow with Detached Garage/Workshop in Prime Downtown Collingwood Location. Welcome to this beautifully updated 2+1 bedroom, two bath bungalow nestled in a quiet, sought-after neighbourhood just a short stroll to the Harbour, YMCA, Sobeys, and all the vibrant amenities of Downtown Collingwood. This well-maintained home is filled with natural light thanks to large windows and a spacious, open-concept living area. The updated kitchen features a new countertop, sink, and stylish backsplash (2023), complemented by modern appliances, including a fridge (2022) and stove (2023). Garden doors off the living room lead to a 14' x 16' composite deck with a powered awning perfect for entertaining or relaxing in your private, fully fenced backyard.The lower level offers a generous third bedroom with a cozy gas fireplace, a 3-piece bathroom, laundry area, and ample storage space. Extensive updates completed in 2022/23 include: New flooring (2023), Interior and exterior paint (2024), Updated light fixtures throughout (2022), Sauna, Shiplap feature wall, new bathroom vanity/sink, and modern stair railing, Fully fenced yard (2023), Inground sprinkler system for low-maintenance landscaping. Curb appeal abounds with mature gardens, interlocking walkways, a poured concrete driveway, and a welcoming 28' x 7' front porch. A rare find, an insulated and heated 24' x 24' detached garage/workshop makes this property ideal for a tradesperson, hobbyist, or anyone in need of extra space. This is the perfect blend of comfort, functionality, and location. Whether you're downsizing, investing, or seeking a turnkey lifestyle home, this charming bungalow delivers it all. A perfect opportunity to live in the heart of Collingwood. (id:59911)
Revel Realty Inc.
75 49th Street S
Wasaga Beach, Ontario
Welcome home in the West End of Wasaga Beach! Relax and rejuvenate in the newly built Kingston-A Model by Mamta Homes. Situated just a brief stroll or bike ride away from Beach Area 6, this home boasts 2,488 square feet of living space, with the opportunity to personalize the additional space in the basement to your liking. Step into the great room on the main floor featuring 18' ceilings, seamlessly transitioning into the kitchen/dining area adorned with quartz countertops, extended uppers, and a convenient walk-in pantry. Enjoy easy living with a primary suite on the main floor and a secondary bedroom and bath. Upstairs, find additional living space with a family room with a walk-out balcony, two more bedrooms, a 4-piece bath, and laundry access. This brand-new home is excited to welcome its first owners! **One of the Sellers is a Licensed Registrant** HST is Included when the property is purchased as a primary residence only. HST is not included when purchased as a secondary or recreational property. (id:59911)
Revel Realty Inc.
101 - 4 Kimberly Lane
Collingwood, Ontario
Welcome to Royal Windsor, 1 Bed, 1 Bath, Underground Parking, Close to amenities, access to Seniors Community Facitlities. Immediate Availability! The latest addition to the charming Balmoral Village, specifically designed to cater to 55+ lifestyle needs. Located in the heart of Collingwood, this exquisite building offers unparalleled access to all the amenities you desire, ensuring a lifestyle of comfort and convenience. Modern Conveniences with two elevators, dedicated underground parking and ample visitors parking, welcoming guests has never been easier. An Eco-Friendly Building with provisions for electric car charging stations are available in select underground parking spots, supporting your green lifestyle. Elegant Interiors include premium quartz countertops in both the kitchen and bathrooms, complemented by stylish ceramic tile backsplash. Dedicated 100-amp electrical service with a breaker panel, ceiling light fixtures in all bedrooms, and vinyl plank flooring throughout the kitchen, living room and bedroom. Experience breathtaking panoramic views of Blue Mountain and Georgian Bay from the rooftop terrace, equipped with a common area BBQ and fire pit perfect for social gatherings and relaxing evenings. Living an Active Lifestyle couldn't be easier with dedicated outdoor bicycle parking racks, storage units, access to trails and walking distance to Georgian Bay. Balmoral Village offers an 8,000 sq. ft. two-storey Clubhouse / Recreation Centre that features state-of-the-art fitness equipment, a swimming pool and Therapeutic Pool for aquatic therapy, fitness and recreation rooms, and a variety of wellness and social programs designed to keep residents active, healthy and entertained. A convenient Collingwood bus service can take you to Blue Mountain or downtown Collingwood, making it easy to get to local shops and services without the need of a car. CONDO FEES + RECREATION FEES = $345.21 mth. (id:59911)
Revel Realty Inc.

