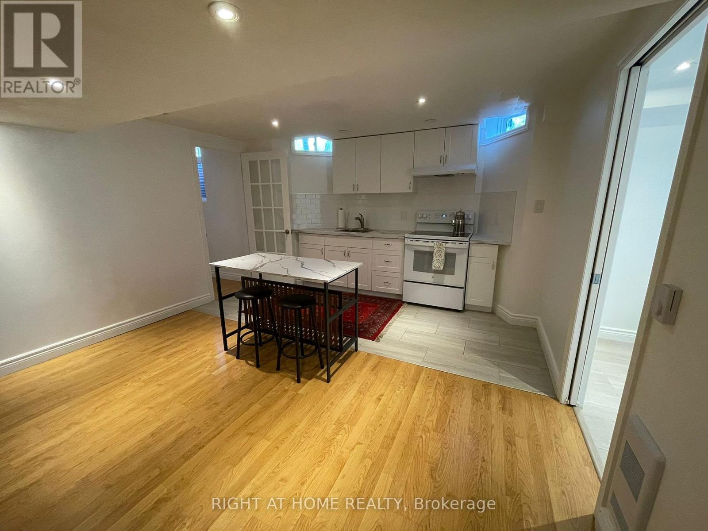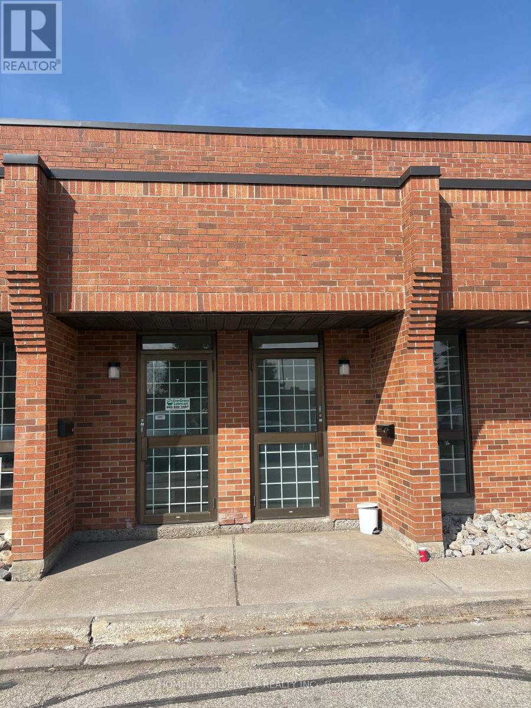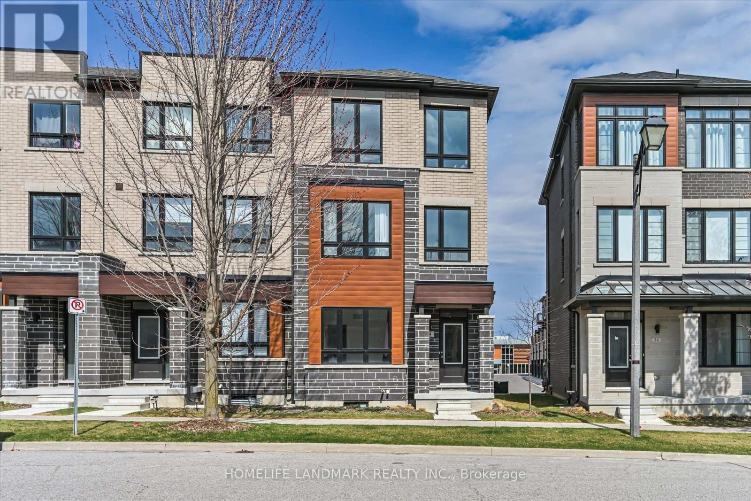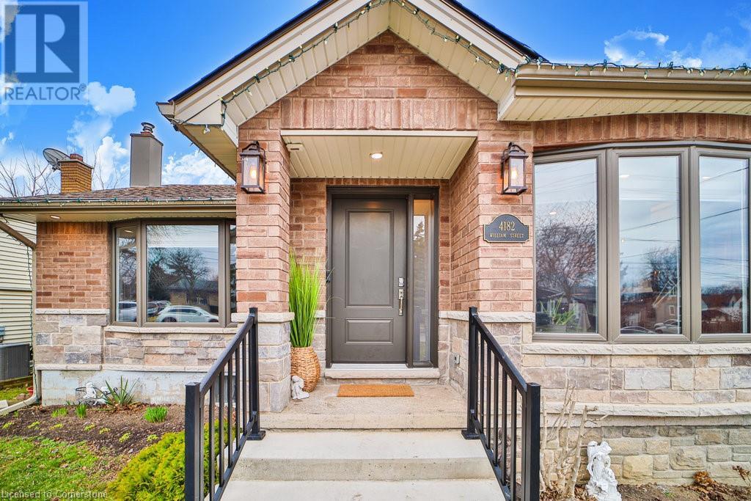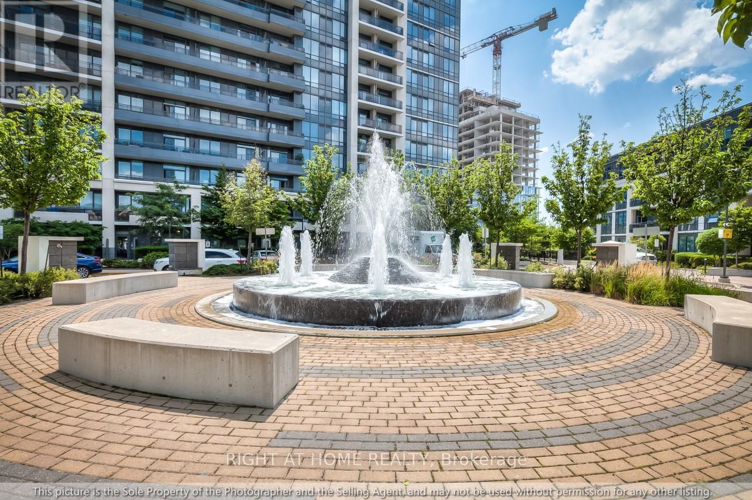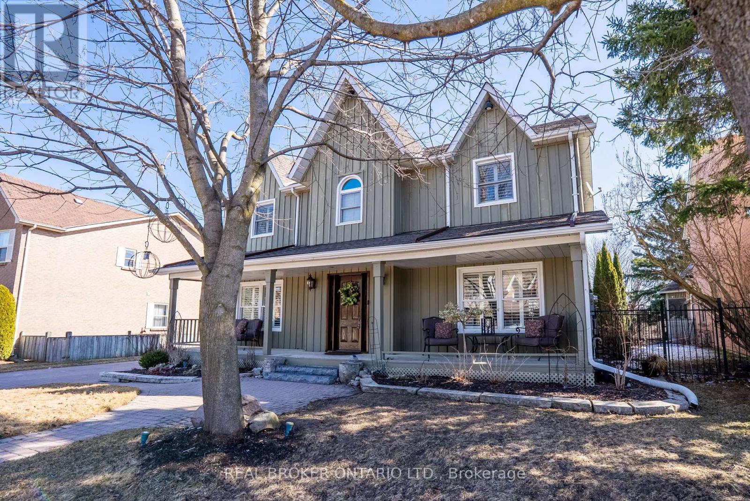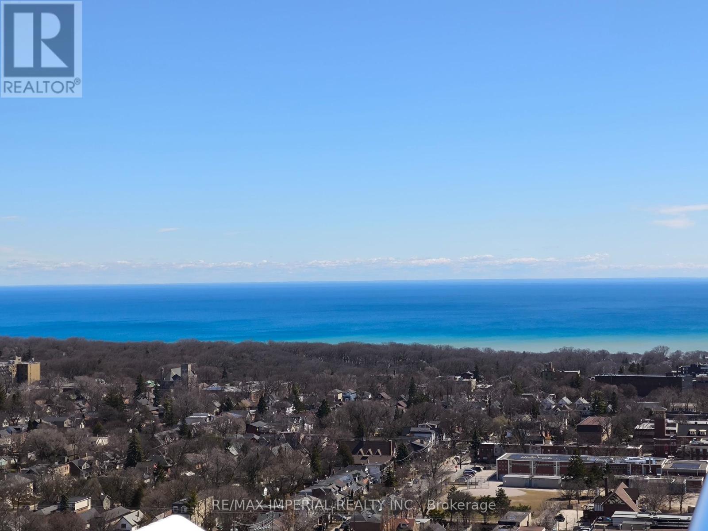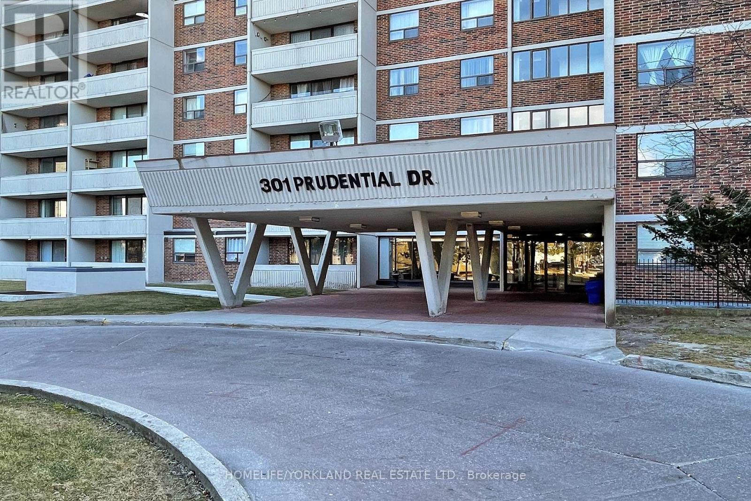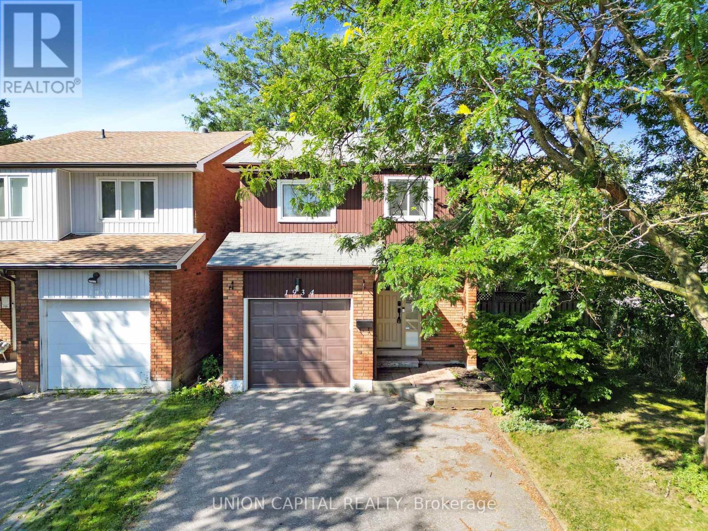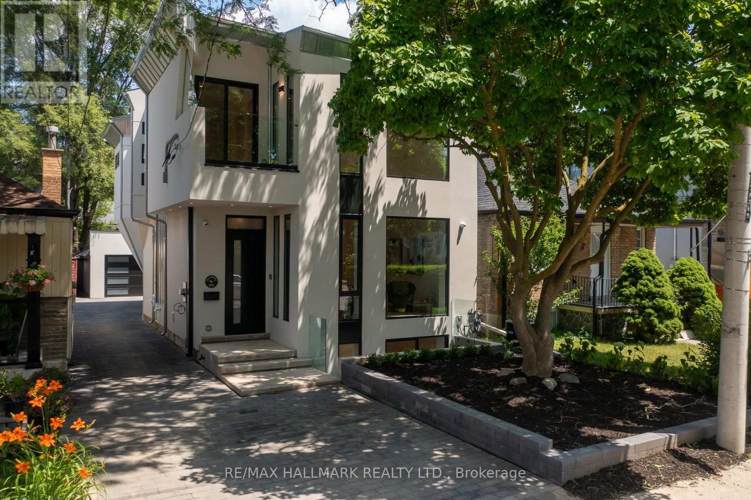802 - 7171 Yonge Street
Markham, Ontario
Luxury condo 1 Bedroom suite + Den. Approximately 635 Sq. Ft. + 90 Sq. Ft. Balcony. Enclose Den, Unobstructed North East View. All Laminated Floor Throughout. Functional Layout. High Ceiling. Easy Access To Highway 7 & 407, Shops, And Public Transit. Supermarket Just At The Shops On Yonge Basement. (id:59911)
RE/MAX Excel Realty Ltd.
Basement - 55 Red Cardinal Trail
Richmond Hill, Ontario
Welcome to this beautifully renovated and spacious one-bedroom basement, flooded with abundance of natural light. Featuring a walk-up separate entrance for added privacy, this bright and inviting space is perfect for a single professional or couple seeking comfort and tranquility.The unit boasts a freshly painted interior, complemented by modern pot lights and classy tiled flooring that elevate the overall aesthetic. Enjoy a large eat-in kitchen with a stylish centre island ideal for cooking and entertaining. The expansive living room offers versatile use and can easily serve as a second bedroom if desired.The generously sized bedroom features oversized windows that allow natural light to pour in, creating a warm and relaxing atmosphere. Additional highlights include a 3-piece bathroom and in-suite laundry for added convenience.Situated in a fantastic, family-friendly neighbourhood close to parks, schools, scenic trails, and other great amenities this home truly offers the best of both comfort and lifestyle. (id:59911)
Right At Home Realty
7 - 150 Connie Crescent
Vaughan, Ontario
Linseed Soap Manufacturing factory on Sale Very profitable business with solid market .This factory can add more soap products also to increase more sale.Evergreen Linseed Soap is refined through a proprietary process that keeps the soap uniform. As a result of this process, it does not separate which provides a distinct advantage to our competitor's offerings. This helps extend equipment life and save costs from expensive repairs and replacements. Hence overall mining operations are more efficient with decreased downtime. Unlock the potential of this versatile 4117 sq ft industrial unit. designed to cater to a wide range of manufacturing business. The space features3628 sq ft of warehouse area & 489 sq ft of well-appointed office space, providing a balanced set up for both operational and administrative needs. Strategically zoned as Mi, this unit supports a variety of manufacturing activities, making it ideal for business seeking flexibility and functionality. Enjoy the convenience of immediate access to Highway 7 & Highway 407, with accessible transit routes nearby, ensuring smooth connectivity for employees, located in a vibrant area with numerous within walking distance, this unit offers both practically and a favourable business environment. Do not miss the opportunity to secure a prime space for your business operations. (id:59911)
Homelife Silvercity Realty Inc.
16 Berkshire Crescent
Markham, Ontario
Situated on a quiet crescent and surrounded by the prestigious Angus Glen Golf Course, this immaculate home showcases exceptional craftsmanship and thoughtful upgrades throughout. With over 4,000 sq ft above grade and nearly 6,000 sq ft of total living space, this home combines luxury with comfort.The main floor features 10-foot ceilings, while the second floor and basement offer 9-foot ceilings, creating a bright, open atmosphere. A dramatic high-ceiling family room, hardwood flooring throughout, and California shutters add to the homes elegance and charm.The primary bedroom retreat includes a private balcony, perfect for enjoying tranquil mornings or peaceful evenings.Outside, the home impresses with professional landscaping, an interlocked driveway, and undeniable curb appeal.Located within the top-ranking Pierre Elliott Trudeau High School zone and just steps to the community centre, parks, library, and public transitwith easy access to Highway 404this home offers the perfect blend of luxury living and everyday convenience. (id:59911)
Royal Elite Realty Inc.
Homeart Realty Services Inc.
34 Carole Bell Way
Markham, Ontario
Popular Wismer Community Luxury END UNIT Townhouse. Over 2100 Sq Ft 4 Bedroom, Two Parking. Best Layout in the area. Spacious and Sun-filled, Three Bedrooms on Upper Level and One Bedroom with Ensuite on Ground Level. Engineered Hardwood floors & 9 Ft Ceilings on Main Floor, Oak Stairs with Iron Pickets, Open Concept Kitchen with Caesarstone Stone Countertop, Full Height Upper Cabinets, Under-Mount Sinks, Island-Mount Exhaust. Hugh Center Island, Stainless Steel Appliances. Best Schools Fred Varley Public School (8.2)& Bur Oak Secondary (8.4). Close to Markville Mall, Countless Restaurants and Shops. Minutes Drive to Mount Joy GoStation, Parks and Trails. (id:59911)
Homelife Landmark Realty Inc.
4182 William Street
Beamsville, Ontario
INVEST IN HAPPINESS! TRULY ONE OF A KIND HOME! Fabulous in town location for this unique bungalow finished on all levels carpet free, with many upgrades for your convenience and family enjoyment. Offering 3+1 bedrooms, 2 full bathrooms, amazing updated kitchen with granite counters, built-in appliances, and large bay window. The lower level boasts a full in-law suite with separate entrance, best for your extended family members. Huge concrete driveway can accommodate at least 6 cars, double detached heated garage 28x22, with extra storage the ultimate for the hobbyist. You will fall in love with the incredible backyard setup including a huge gazebo with outdoor lighting. An extra shed 10X10 with a new electric panel, including fridge, stove, counters, for your family's convenience & enjoyment. All located with only a short troll to all downtown amenities, schools and parks. It's the perfect time to claim this property, just move in, enjoy and make it the best summer for you and the family. Updated panel, concrete driveway 2021, Back windows 2021, front windows 2018. Attic insulation 2022. Square feet source: MPAC. Include Schedule B. (id:59911)
RE/MAX Escarpment Realty Inc.
502 - 85 North Park Road
Vaughan, Ontario
Discover This Rare Gem, Offering Unobstructed Views From Every Window. Prime Thornhill location - Fountains at Thornhill City Centre Blg. This Spacious 2 Bedroom Alternative, where an Enclosed Den Can Be Used as a 2nd Bedroom, with a Large Private Balcony, Features One of the Most Sought-after Layouts in the Building. The Versatile Separate Den with the Door can Serve as a 2nd Bedroom or an Office and Comfortably Fits a Bed and/or a Table.Large Locker & 1 Parking. Designed for Modern Living, this Condo Boasts High Ceilings, Gleaming Laminate Floors, and a Contemporary Open-Concept Layout. The Suite is Meticulously Maintained, with Stylish Upgrades Throughout, Including a Sleek Modern Kitchen and a Bathroom. It is Ready for you to Move in and Enjoy. Located in a Boutique Building, You'll Enjoy Unparalleled Access to All Building Amenities Including 24/7 Security, Indoor Pool, Sauna, Gym, Party Room. Just steps Away from Promenade Mall, Walmart, Shops, Restaurants & Parks, with Easy Access to YRT, Hwy 7, 407 (id:59911)
Right At Home Realty
73 Quaker Village Drive
Uxbridge, Ontario
Rare Offering! Stunning Family Home Backing Onto Quaker Common. Opportunities like this don't come often! Nestled in one of Uxbridge's most sought-after neighbourhoods (Quaker Village), this rare gem is one of the very few homes that backs onto Quaker Common, offering unparalleled privacy, stunning sunrise views, and a serene natural backdrop. Inside, this 4-bedroom, 3-bathroom home is designed for both comfort and elegance. The main floor features a formal living room, a separate dining area off the kitchen with a walkout to your private deck, and a beautifully updated kitchen with high-end appliances, a large island with a rare built-in prep sink, and another walkout to a private pergola-covered deck perfect for morning coffee or summer entertaining. A main floor office provides the perfect work-from-home setup, while the laundry/mudroom with a side entrance adds convenience. Upstairs, the primary retreat is a true sanctuary, wake up to the best sunrises in Uxbridge, overlooking your stunning backyard and Quaker Common. The spa-like ensuite offers a relaxing escape, and the walk-in closet (currently used as a dressing room) can easily be converted back into a 4th bedroom. The two additional bedrooms are bright, spacious, and feature hardwood floors and large closets. The fully finished basement is an entertainers dream, complete with a billiards area, cozy living space, exercise room, and ample storage.The backyard is truly a showstopper! Fully fenced and professionally landscaped, this private retreat features an in-ground pool, a secluded hot tub, lush gardens, and multiple outdoor seating areas designed for total relaxation and entertaining. Whether you're soaking in the sun by the pool, unwinding under the pergola, or enjoying an evening under the stars, this backyard is a true escape from the everyday. Completing this incredible home is a rare detached 2-car garage a true luxury in this coveted neighbourhood. Welcome Home! (id:59911)
Real Broker Ontario Ltd.
Ph04 - 286 Main Street
Toronto, Ontario
Brand New Linx Condo 1-Bed PENTHOUSE UNIT with LAKEVIEW!! ALMOST 600 SQ FT at Danforth and Main prime Neighborhood in Toronto's East End! East Facing with lots of SUNSHINE!! 9 FT High Ceiling!! Gorgeous Modern Unit, Perfectly laid out. Excellent Walk-score to all amenities & TTC. STEPS away from Bloor-Danforth subway line and Danforth GO Station. Commuting into Downtown Union, and Toronto gets Easier and will only take residents 30 minutes. 24 Hour Conceirge and security. Green Space, New Bike Lanes and the most Amazing shops in the city just a few steps away. (id:59911)
RE/MAX Imperial Realty Inc.
1111 - 301 Prudential Drive
Toronto, Ontario
Spacious 3-Bedroom Condo In A Prime Location-Great Value! Discover The Perfect Blend Of Comfort, Convenience, and Affordability With This Stunning Unit. Located Close To Transit, Shopping, Dining, Entertainment & Schools. Featuring A Bright And Open Layout, This Condo Boasts 2 Balconies, Spacious Living & Dining Areas, Generous-Sized Bedrooms, Including A Primary Suite With Walk In Closet, Washroom & A Private Balcony Retreat. Capture The Endless Panoramic Views Daily & Enjoy The Added Benefits Of In-Suite Laundry & Super Amenities Including A Beautiful Indoor Pool, Sauna ++. With Unbeatable Value In A Prime Location, This Is An Opportunity You Don't Want To Miss!! Schedule A Viewing Today. (id:59911)
Homelife/yorkland Real Estate Ltd.
1934 Memory Lane
Pickering, Ontario
Charming 3-bedroom Pickering home for sale with a premium lot size, offering versatile space. This well-maintained property features a cozy living area, modern kitchen, large bedrooms and a spacious backyard oasis complete with deck and a relaxing hot tub. Perfect for families or entertainers, the partially finished basement adds extra room for recreation or guests. Don't miss the opportunity to own this inviting home with attractive amenities in a desirable neighbourhood. (id:59911)
Union Capital Realty
269 Coleridge Avenue
Toronto, Ontario
Wait is over. This meticulously crafted modern home boasts a unique design and thoughtful space planning, offering seamless flow throughout. The main floor features soaring 10-foot ceilings, enhancing the sense of openness and elegance. Flooded with natural light, thanks to two strategically placed balconies at the front and center, this home offers a bright and inviting ambiance. A cleverly designed workspace on the second floor opens to a charming balcony perfect for work or relaxation. The chefs kitchen is a culinary dream, featuring an oversized island with ample seating, premium appliances, and abundant storage. The luxurious master suite offers multiple closets and a spa-like ensuite with heated floors and high-end fixtures for ultimate comfort. Exquisite custom millwork is showcased throughout, including a stylish wet bar in the basement, ideal for entertaining. Situated in a prime location with remarkable access to parks, transit, downtown, the Beaches, and major highways, this home blends modern sophistication with everyday convenience. (id:59911)
RE/MAX Hallmark Realty Ltd.

