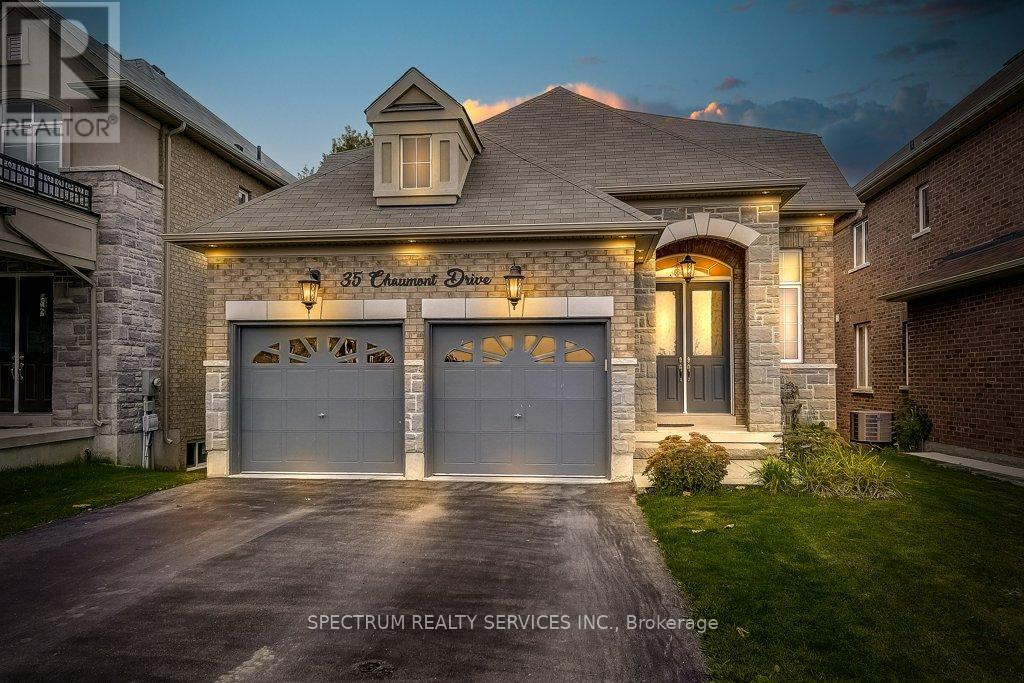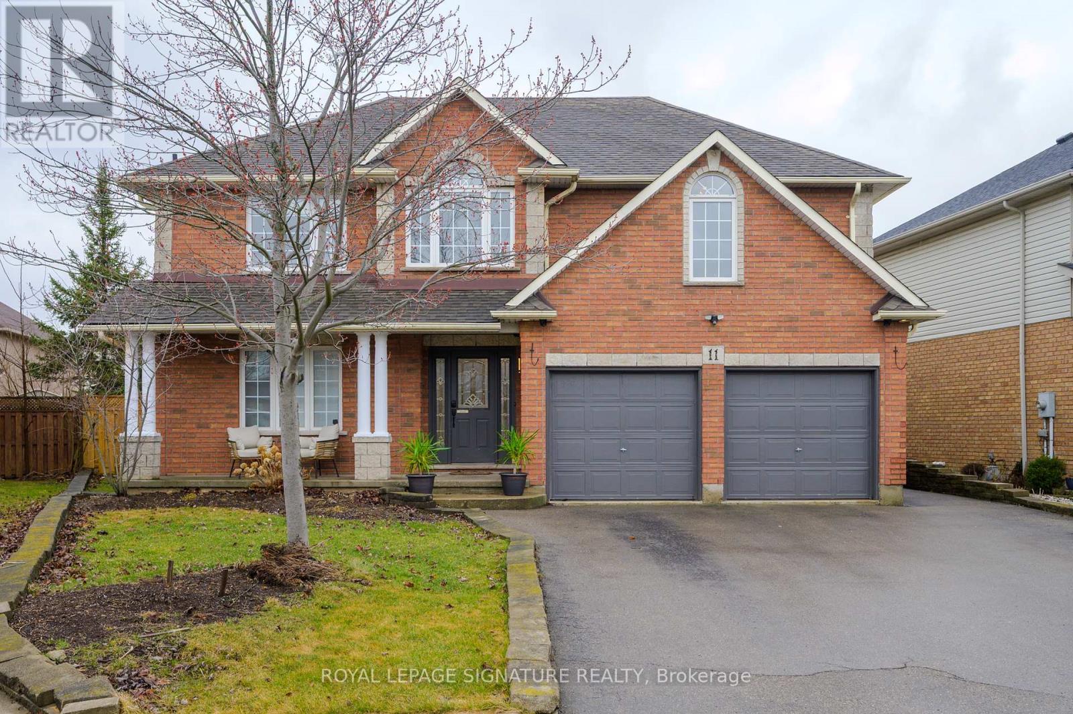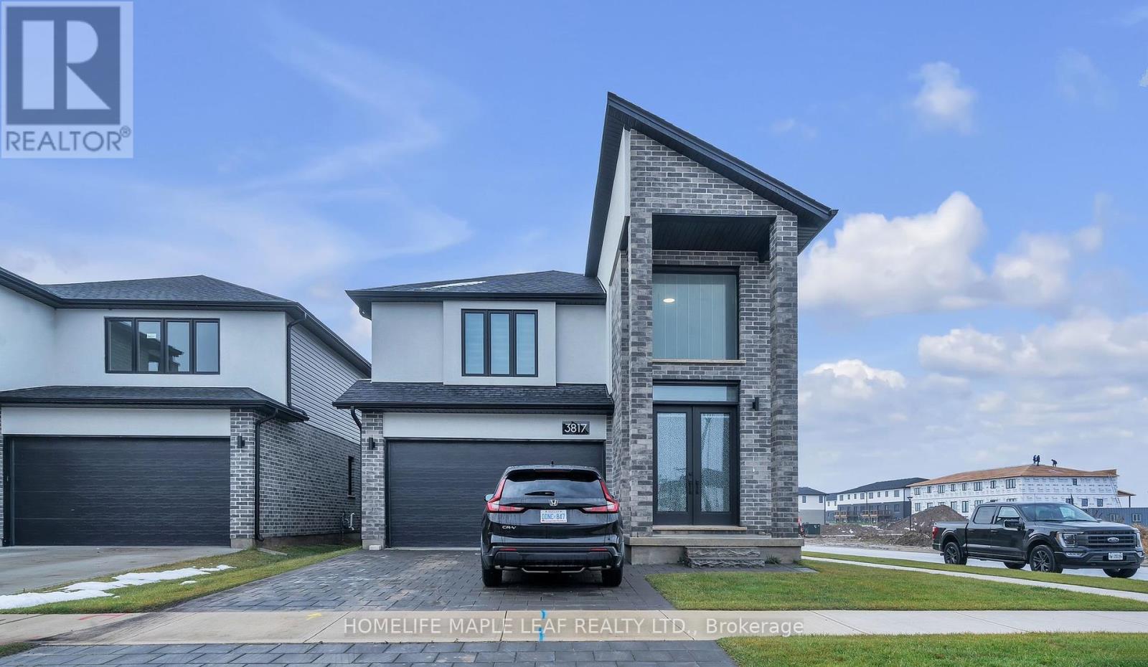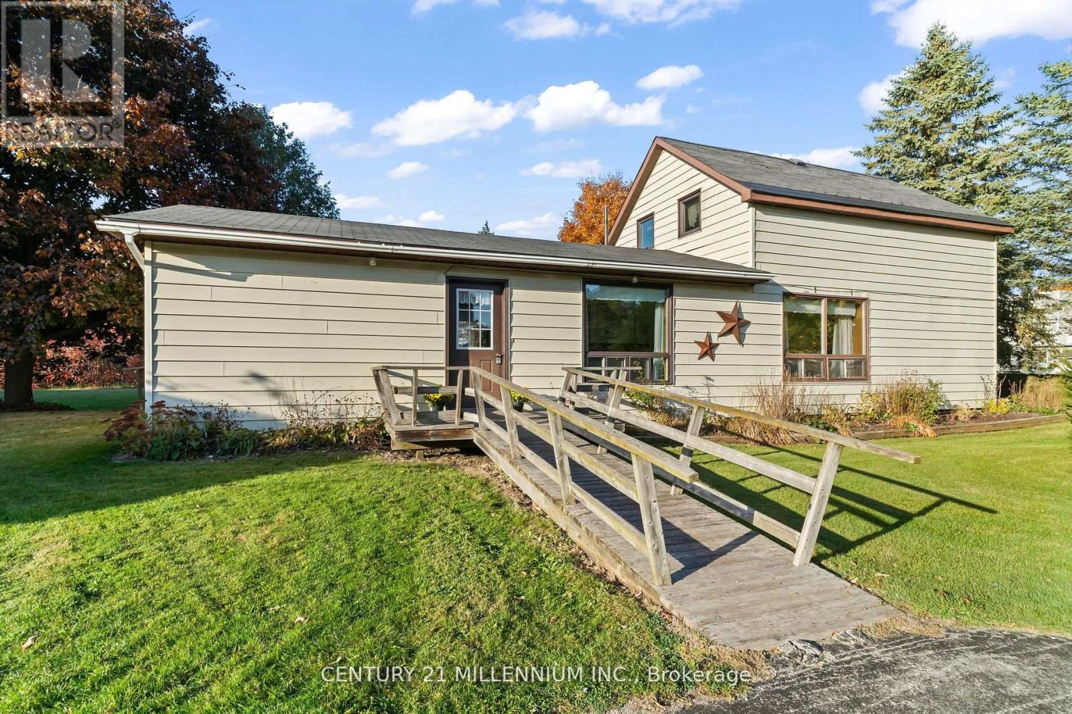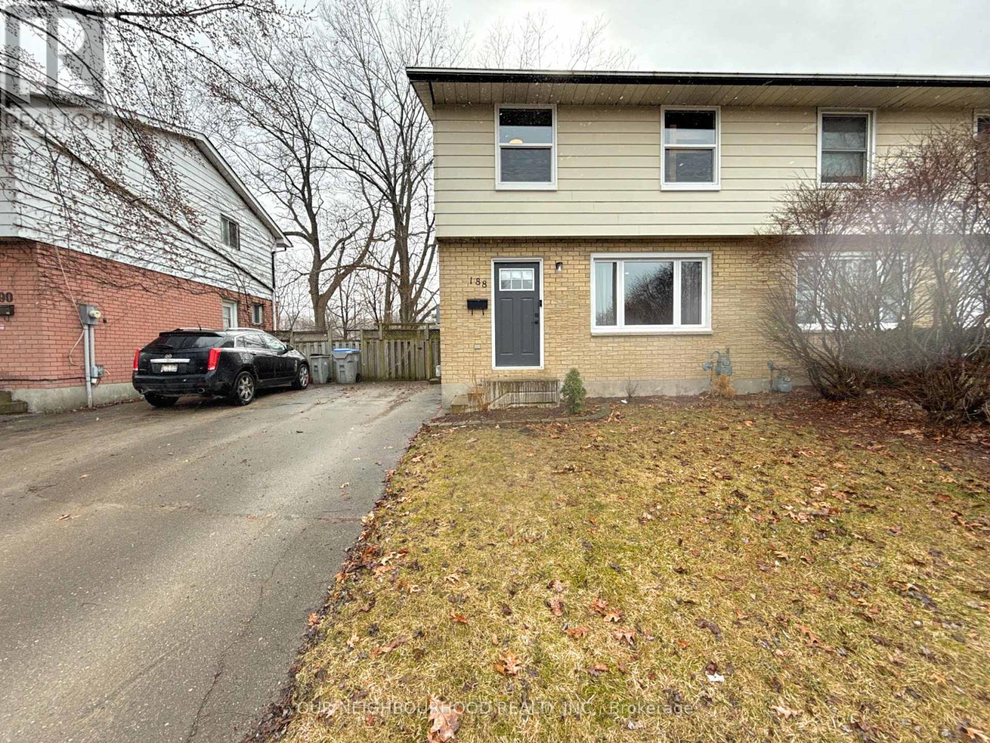216 Barden Street
Guelph/eramosa, Ontario
Set in the heart of Eden Mills, this riverside gem just 20 minutes from Guelph and 45 minutes from Toronto Pearson Airport. The beautiful limestone building has watched over the community since 1871. Once the towns beloved general store, 216 Barden is a 3-storey, multi-unit property brimming with history, character, and incredible potential. With five distinct units, including a street-facing commercial space and four residential apartments, this is the kind of property that sparks creative visions. Whether you're dreaming of a live-work lifestyle, an artist retreat, a boutique B&B, or a long-term investment, this one delivers. The main commercial unit still holds all the charm of its past life, with a view over the river, original storefront windows, and dedicated parking. The main-floor unit features two comfortable bedrooms, a full 4-piece bathroom, and a welcoming open-concept kitchen and living area. Original wide-plank wood floors and a propane fireplace add warmth and charm. Upstairs, the second-level suite offers a bright, spacious layout with two bedrooms, a sun-filled porch, and a large eat-in kitchen. A 4-piece bath, and cozy living room with fireplace create an inviting and functional space. The third unit is a charming bachelor suite, complete with a private deck and its own 3-piece bathroom. At the top, the upper-level apartment is a standout with high ceilings, exposed beams, and timeless character. It includes a generous living room with fireplace, an updated kitchen, a 4-piece bathroom, a large primary bedroom with walk-in closet, and a second bedroom or dedicated home office. Thoughtfully maintained with a newer steel roof (2019), updated wiring, and separate hydro meters, this property offers modern infrastructure wrapped in old-world charm. If you've ever dreamed of owning a piece of Ontarios past, and shaping its future, 216 Barden Street in Eden Mills is calling. (id:59911)
Royal LePage Signature Realty
35 Chaumont Drive
Hamilton, Ontario
Step into a rare & extraordinary find! A SPECTACULAR BUNGALOFT that is both elegant & comfortable. Built by acclaimed Rose Haven Homes, this newer 4-bedroom, 4-bathroom residence spans over 2,650 sq ft of meticulously designed living space, with breathtaking features & premium finishes. A Show-Stopping Dining Room highlighted by soaring 18 ft ceilings, a wall of windows and an exquisite light fixture that sets the tone for unforgettable occasions. An Inviting Living Room with a vaulted 14 ft ceiling, where you relax by the warmth & glow of a gas fireplace. Dream it up in this chef's kitchen with its sleek quartz countertops, breakfast island, and Jenn Air stainless steel appliances. Truly enjoy the backyard when you step out to your deck and fenced yard with a deeper 130 ft lot that ensures added privacy, perfect for entertaining and serene outdoor living. Opulent Main Floor Bedrooms are Two luxurious retreats, each with its own ensuite bath. The primary bedroom with walk-in closet and custom organizers. The second features a proper spacious double-door closet. Exceptional Features that elevate every corner like: taller doors & arched doorways, 9 ft ceilings, grand oak staircase with picket railings, Engineered hardwood flooring, quartz countertops, vaulted & cathedral ceilings, and pocket doors. Stylish updated fixtures and pot lights add ambiance and sophistication. A convenient main-floor laundry room with direct access to the garage. Gas BBQ line. Endless Possibilities continue as the sprawling 1600 sq ft basement features large above-ground windows that bathe the space in natural light with roughed-in plumbing ready for a bathroom. Its an open canvas to bring your vision to life. When finished, this home will offer over 4,000 sq ft of living space, making more than just a house its a statement of style and quality. A hard to find combination in this area: a newer home, a bungaloft and with a lot this deep. Don't miss your chance to make it yours! (id:59911)
Spectrum Realty Services Inc.
408 - 3998 Victoria Avenue
Lincoln, Ontario
Welcome to this beautifully designed 1-bedroom, 1-bathroom condo in the heart of Vineland, offering a bright and airy living space with a large window that floods the unit with natural light. Outfitted with custom Hunter Douglas blinds, recessed pot lights, and chic light fixtures with dimmer switches, this home exudes modern elegance.The sleek kitchen features contemporary cabinetry, quartz countertops, an under-mount sink, and stainless steel appliances, while the breakfast bar offers the perfect spot for casual dining.This condo also includes a dedicated parking spot and access to a recreation room, ideal for hosting larger gatherings.Situated just minutes from the QEW, this prime location offers easy commuting while being surrounded by picturesque wineries, scenic trails, and local amenities. Whether you're a first-time buyer or looking to downsize, this home is the perfect blend of style and convenience. (id:59911)
Revel Realty Inc.
4-460 Waterloo Street
Wilmot, Ontario
Welcome to Jacobs Orchard in New Hamburg, where comfort and convenience meet in this charming two-bedroom, 2.5-bath bungalow townhouse. Featuring a fully finished basement, this home offers spacious main floor living with a well-designed layout that includes laundry on the main level for added convenience. With the bonus of backing onto a serene arboretum, you'll enjoy peaceful views and a private, natural setting right in your own backyard. Ideal for those looking for easy living, this home is perfect for anyone who appreciates modern amenities, low-maintenance living, and a tranquil atmosphere, all within reach of New Hamburg's local shops, parks, and amenities. (id:59911)
Peak Realty Ltd.
11 Eric Burke Court
Hamilton, Ontario
Welcome to 11 Eric Burke Court situated on a 54 ft pie shaped lot and in a quiet cul-de-sac. Absolute turn key home with brand brand new hardwood flooring on main floor and staircase with wrought iron railings, and premium vinyl on second floor and basement. The kitchen has stunning granite countertops, a center island and stainless steel appliances. This home has the perfect layout truly made for someone who loves to entertain. All 4 bedrooms are extremely spacious and 3 of them have massive walk-in closets. The primary bedroom is the perfect little retreat and has a 5 piece ensuite. The basement has a separate entrance which walks out to the side of the home and comes equipped with a 2nd kitchen, 3 piece bathroom, bedroom, separate laundry, living/dining. If you're looking for extra rental income then you found the right home! Was previously rented for $1,850 per month! The basement could also be used as an in-law suite. Your Options For A Summertime Oasis Are Endless in this backyard with hot tub and new covered patio! The entire home was just freshly painted and all new light fixtures were installed. Close To All Amenities Including Parks, Schools Shopping, Restaurants, Highway Accesses And A Short Drive To Trails. This Home Is One You Won't Want To Miss! (id:59911)
Royal LePage Signature Realty
5 Silverthorne Court
Haldimand, Ontario
Introducing 5 Silverthorne Court, a sprawling 1,815 square foot bungalow in a sought after rural cul-de-sac. Situated on a premium 0.874 acre lot backing onto beautiful farmers fields with an incredible insulated triple car garage - offering plenty of room for your vehicles and toys. Built in 2017, this well designed home features 3+2 bedrooms and 3 full bathrooms, ensuring ample space for the whole family. Some standout features of this home include natural gas heating, fibre optic internet, 10 foot ceilings, granite countertops, a backup generator hookup, 200 amp breaker panel, main floor laundry, stainless steel appliances, and more! Open concept main floor features large windows and engineered hardwood flooring throughout. The modern kitchen boasts a spacious island and a convenient coffee bar area. One of three bedrooms on the main floor is the primary retreat featuring a beautiful 4-piece ensuite bathroom and a large walk-in closet with built-in shelving. Downstairs, you'll find additional living space including a rec room, full 4-piece bathroom, 2 more bedrooms, and tons of additional storage space. This stunning home is located just 15 minutes to Smithville, 15 minutes to Dunnville, and 30 minutes to Hamilton. Enjoy cozy winter evenings in the hot tub or unwind in the summer months around a fire or on your 29 x 12 covered deck, all while soaking in the breathtaking views of the rolling countryside. Don't miss the opportunity to make this beautiful home yours! (id:59911)
RE/MAX Escarpment Realty Inc.
3817 Ayrshire Avenue
London, Ontario
This luxurious 2-storey home, built in 2023 and situated on a desirable corner lot, is a rare gem offering everything a family could want: style, space, and comfort. Spanning 3,700 3q. ft., this stunning property features a bright, open-concept main floor with elegant hardwood floors throughout. The spacious Great Room, complete with a cozy fireplace, seamlessly flows into the dining area and modern kitchen equipped with quartz countertops and stainless steel appliances-perfect for entertaining guests. Additionally, there is an extra room on the main floor that can easily be used as a private office or study, making it ideal for work-from-home needs or as a quiet retreat. A 2-car garage and double-wide private driveway.9-foot ceilings on the main floor. Fully fenced backyard for added privacy. Upper-level laundry room for convenience.Upstairs, the home boasts four generously sized bedrooms, including a grand primary suite with a 5-piece ensuite and walk-in closets. The real highlight is the LEGAL BASEMENT, which is currently rented, with tenants who are willing to stay. This fully finished lower level has separate entrances, two bedrooms, a full kitchen, 3-piece washroom, and separate laundry-providing an excellent rental income potential ideal for tenants or extended family.With easy access to top-rated schools, parks, shopping centers, hospitals, and major highways this home provides both comfort and convenience. Whether you're looking for a dream family home or an investment property, this is an incredible opportunity you don't want to miss! (id:59911)
Homelife Maple Leaf Realty Ltd.
14338 Bruce Road 10
Brockton, Ontario
This cozy 1-3/4 storey home has been lovingly owned by the sellers since 1967, and offers 1,897 sf of living space. This 2+2 bedroom, 2 bathroom home sits on just under 1/2 an acre of property. The kitchen with wood stove, living room, family room, 3 pc bath and 2 bedrooms are located on the main floor, and another 2 bedrooms and 3 pc bath are on the upper floor, allowing room for a growing family. This beautifully treed 0.487 acres offers ample space for gardening, and children's playground, with a large storage shed. This property is offered in WHERE IS, AS IS condition. (id:59911)
Century 21 Millennium Inc.
188 Southfield Drive
Strathroy-Caradoc, Ontario
Welcome to 188 Southfield Dr, a beautifully updated turnkey property in the heart of Strathroy! This home invites you in with stylish Luxury Vinyl Plank flooring that leads to a bright and spacious living room, where natural light pours in through the large bay window. With a host of recent updates throughout the years, including new windows, trim, pot lights, and a striking feature wall in the living room, this home exudes charm and modern appeal. The updated kitchen is perfect for family meals and entertaining, offering generous cabinet space and newer appliances. Just off the dining area, patio doors lead to a 14x14 back deck ideal for summer BBQs and outdoor gatherings. A convenient side door opens directly to the driveway, making grocery runs a breeze, while the updated 2-piece bathroom is perfect for guests. Upstairs, you'll find three well-sized bedrooms, including a large primary bedroom with serene views of the backyard. The updated 4-piece bathroom provides a spa-like retreat, ideal for relaxing after a long day. Need more space? The finished basement offers a cozy family room perfect for movie nights or unwinding with loved ones. There's also a laundry and utility room with plenty of room for hobbies or extra storage. The L-shaped backyard is a rare find, offering a massive space for outdoor activities, sports, or hosting gatherings. A shed is included to store all your landscaping tools, and with a 200-amp service panel, you're ready to add a hot tub, pool, or even an electric vehicle charging station. Located within walking distance to playgrounds, an arena, tennis courts, ball diamonds, sports fields, splash pads, and a skateboard park, this home is perfect for an active lifestyle. A short drive takes you to all the amenities Strathroy has to offer, and with just a 30-minute commute to London, it's a prime location for commuters. Come visit 188 Southfield Dr where comfort, fun, and convenience await you and your family! (id:59911)
Our Neighbourhood Realty Inc.
62 Queen Street
Guelph, Ontario
Welcome to 62 Queen Street, a truly special home nestled in the heart of St. Georges Park, one of Guelphs most established and picturesque neighbourhoods. Perfectly perched on an elevated lot, this home offers sweeping views of downtown Guelph, providing a rare and peaceful vantage point where city lights twinkle in the evening and morning sunrises pour through the treetops. From the moment you arrive, the charm of this quiet, tree-lined street and the warm character of the home invite you in. Inside, youll find a tasteful blend of old-world charm and modern comfort, with original hardwood flooring, large sun-filled windows, and classic trimwork that nods to the homes history. The main living and dining spaces are cozy yet open, offering the perfect setting for gatherings or quiet nights in. The kitchen leads out to a private backyard, a serene space for morning coffee, summer dinners, or a little gardening on weekends. But the real story here is the lifestyle. Just steps from your door, youll find yourself immersed in the cultural heart of Guelph. Downtown is a short stroll away, offering a vibrant mix of local restaurants, boutique shops, independent cafés, live music venues, galleries, and the beloved farmers market. Whether you're catching a show at the River Run Centre, enjoying trails along the Speed River, or meeting friends at a downtown patio, everything that makes Guelph so livable is right at your fingertips. Whether you're looking to settle into your forever home or invest in a piece of Guelphs most iconic real estate, 62 Queen Street is a rare opportunity to experience timeless charm, incredible views, and a lifestyle that truly captures the spirit of this city. (id:59911)
Exp Realty
1511 Marina Drive
Fort Erie, Ontario
Immaculate 3-Bedroom Detached Home in Sought-After Fort Erie Location Turnkey & Move-In Ready! Welcome to this stunning 3-bedroom, 2-bathroom detached home built by Marina Homes, nestled in the heart of Fort Erie. Just 4 years young and meticulously maintained by a single owner, this freshly painted home offers style, comfort, and space for the entire family. Situated on a wide lot with a double-car garage and expansive backyard, this home is ideal for entertaining, relaxing, and creating lifelong memories. Step inside to a thoughtfully designed open-concept layout featuring separate living, dining, and family rooms perfect for both everyday living and hosting guests. A bonus flex space on the main floor offers endless possibilities: use it as a home office, kids play area, or creative nook. The modern kitchen is equipped with upgraded cabinetry, designer tiles, and premium stainless steel appliances, providing the perfect space to cook and gather. Spacious bedrooms offer ample natural light, and the bathrooms boast upgraded finishes throughout. The unfinished basement offers a blank slate to design your dream recreation space, additional living quarters, or home gym. Located in a family-friendly neighborhood, you're just minutes from schools, shopping, Fort Erie Leisureplex (activity/sports complex), beaches, and golf courses. Enjoy quick access to the QEW and the USA border, ideal for commuters or cross-border travelers. Don't miss your chance to own this turn-key home in one of Fort Erie's most desirable communities! Book your private showing today! (id:59911)
Zolo Realty
26 Vintners Lane
Grimsby, Ontario
Rarely Offered, Highly Sought-After Community! Prepare to be Amazed!! You will not believe this space!! This beautifully renovated freehold turn-key home boasts over 2400+ square feet of luxurious living space, perfect for both entertaining and all of your storage needs. From the moment you enter, you will be wowed by the open and inviting layout. This stunning and cozy home is a true showstopper, the main floor features an open-concept design, complete with high ceilings, built in surround sound system throughout, a skylight in the Kitchen, convenient spacious main floor office, large living room and a main floor bedroom and ensuite, all with gleaming hardwood floors. The chef-inspired kitchen is a true highlight, showcasing ample cabinetry, granite countertops, double built-in ovens, gas stove, large centre island, crown molding, it is a dream come true for cooking and entertaining. As you make your way upstairs, you will find the extra large spacious bedroom, this primary suite features its own cozy fireplace, California shutters and a luxurious ensuite bathroom, a perfect retreat for relaxation at the end of the day.The French doors off of the family room lead to a beautiful outdoor oasis complete with a new deck, privacy wall, garden shed and the sounds of the water from the small creek Perfect for Entertaining or simply unwinding with a good book or with family and friends. Wait .....there is more!!! The lower level provides additional living space, equipped with heated flooring and offering endless possibilities to make it your own. Close to farm fresh markets, Award Winning wineries, amazing Restaurants, Park, Trails, short drive to Downtown Grimsby & Beach, QEW Access, Conservation and Escarpment areas. (Roof 2021)(AC 2024)(Furnace 2017)(Deck and Privacy wall 2023)(Irrigation System) (id:59911)
Royal LePage Realty Plus Oakville

