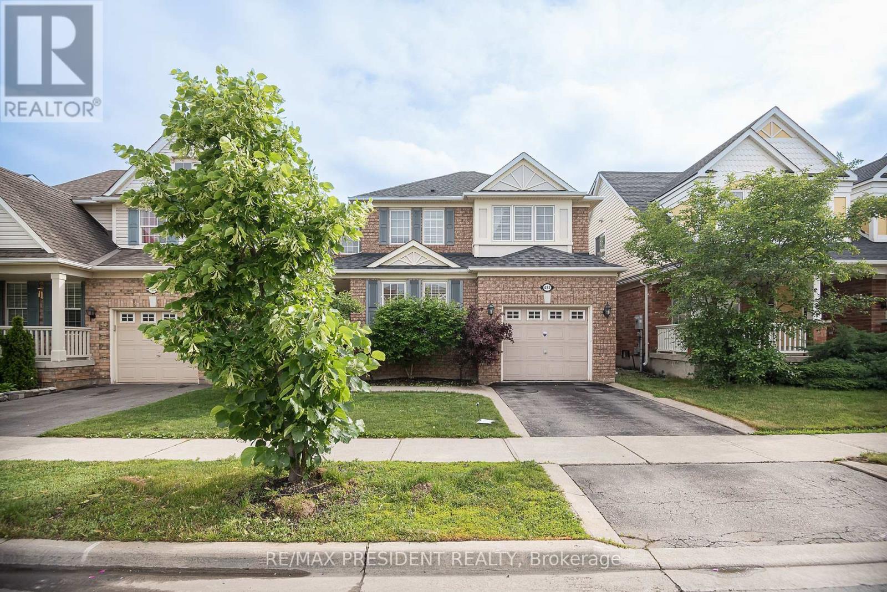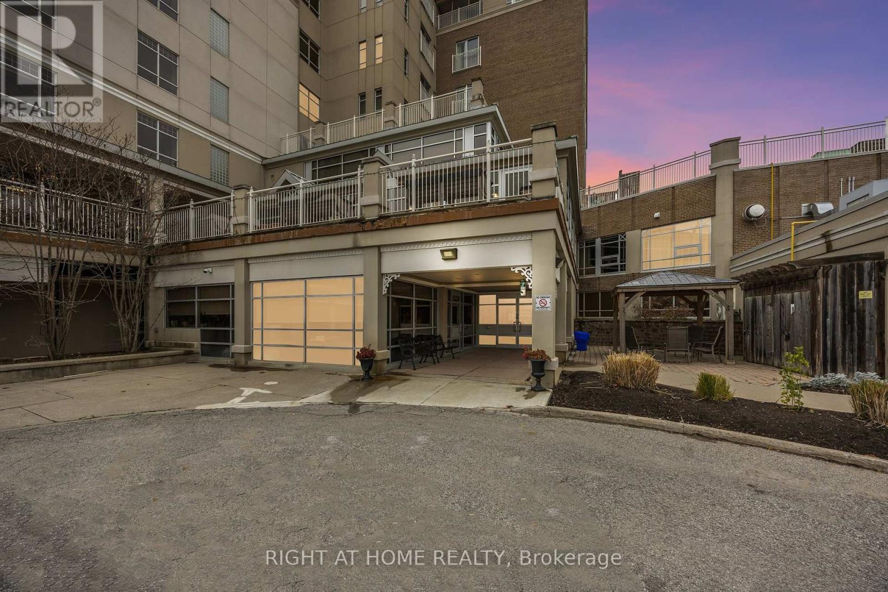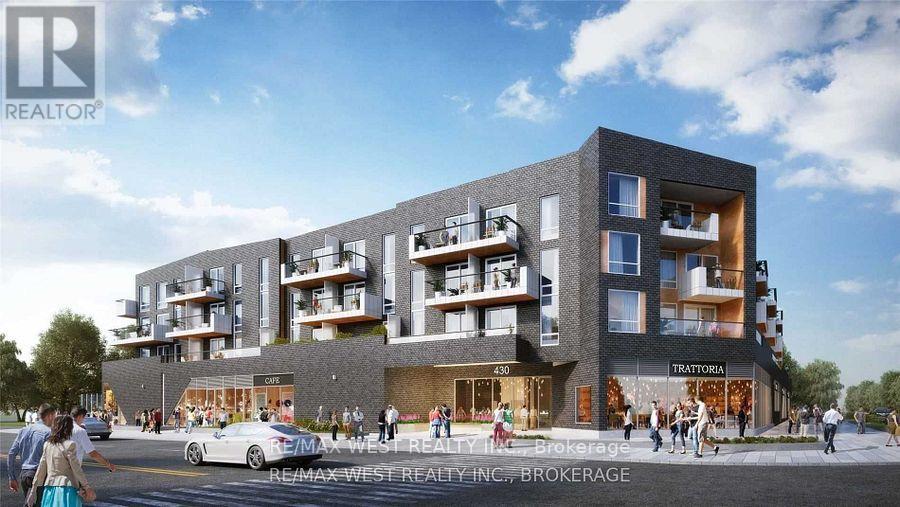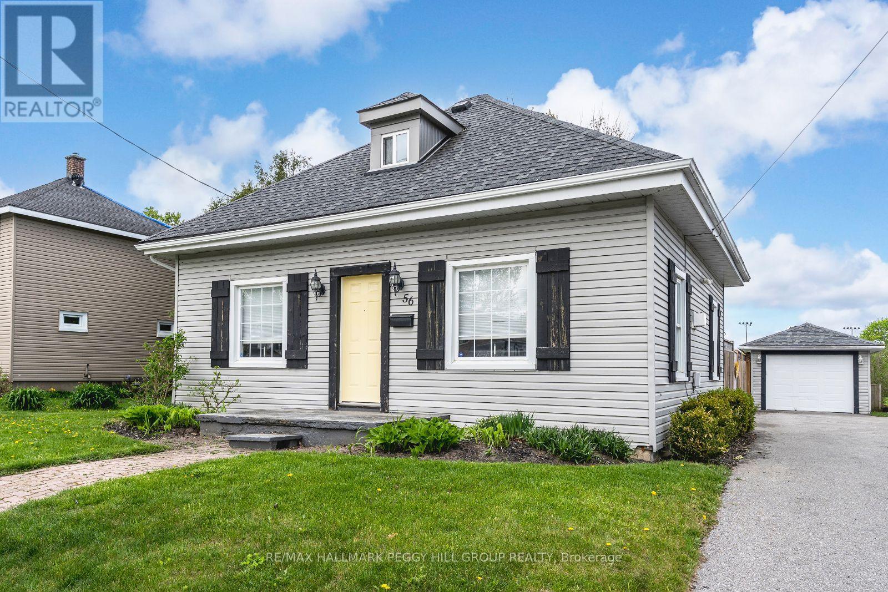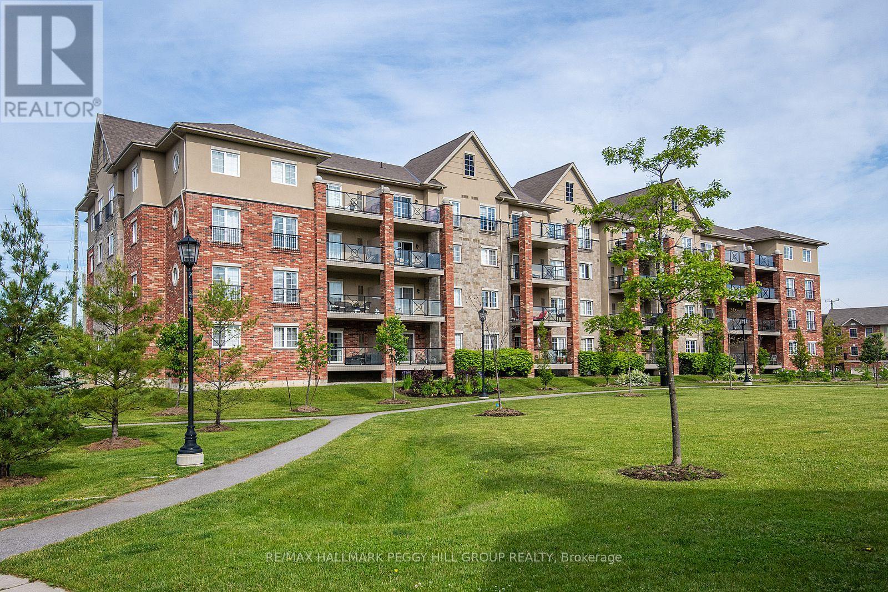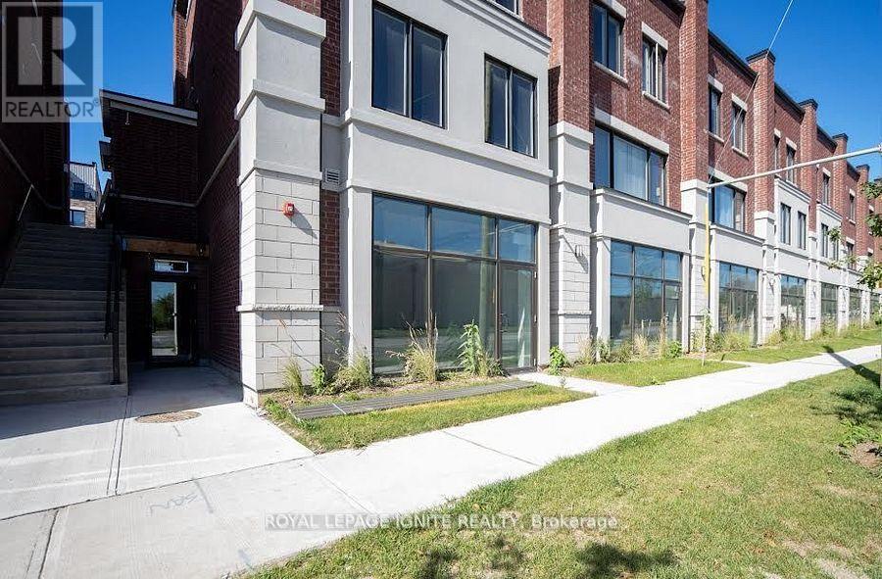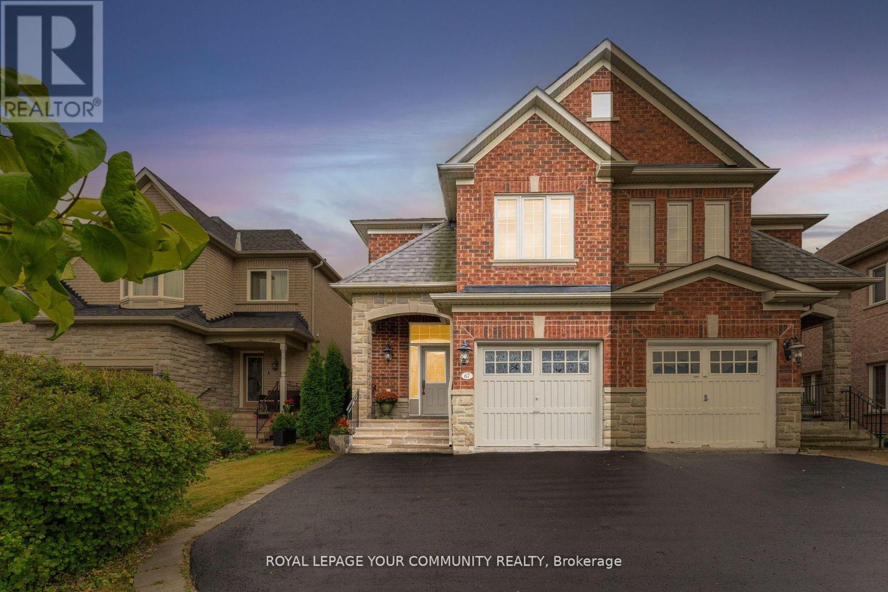482 Trudeau Drive
Milton, Ontario
Beautifully maintained detached home available for lease in the highly sought-after Hawthorne Village community. This spacious 3-bedroom, 3-bathroom residence offers a bright and functional layout, ideal for families and professionals alike. The open-concept main floor features hardwood flooring, pot lights, and custom window shutters, creating a warm and inviting atmosphere. The second floor offers the convenience of laundry facilities and three generously sized bedrooms filled with natural light.The finished basement provides additional living space with a cozy recreation room and plenty of storage. Enjoy a private, fully fenced backyard complete with a patio and built-in gas lineperfect for outdoor entertaining. Direct access to the single-car garage adds everyday convenience.Located just minutes from Milton GO Station and with easy access to Highways 401 and 407, this home is ideal for commuters. It is also within walking distance to parks, scenic trails, top-rated schools, and the local library, making it a perfect blend of comfort and accessibility. (id:59911)
RE/MAX President Realty
53 - 74 Ross Street
Barrie, Ontario
Condo fee includes Utilities! This updated 1 bedroom Plus a Den unit features great accomodations for you and your guest. Welcome to your new home in this bright and beautifully updated 55+ community condo! This spacious 852 sq. ft. unit offers the perfect blend of comfort, style, and convenience. 1 large size primary bedroom, big enough for a King-sized bed. Plus, a den, use as an office space or for guest accommodations. Utilities Included: Enjoy stress-free living with all utilities included in the affordable monthly occupancy fee of just $736.80. Modern Kitchen: The kitchen has been fully updated with sleek granite countertops, providing both style and functionality for all your cooking needs. Features, newer cabinets, dishwasher, microwave and good amounts of storage Walk-In Tub/Shower Combo: Experience comfort and safety with a walk-in tub/shower combo perfect for relaxing after a long day. In-Suite Laundry: This condo comes with its own in-suite laundry, offering convenience and privacy. Spacious Layout: With 852 sq. ft. of living space, this condo provides plenty of room to relax, entertain, or downsize without compromising on comfort. **EXTRAS** This 55+ Community offers many activities and events for the residents to enjoy, participate in what interests you. No pressure to join in, it's a great benefit and perk of living here and making this great space your home! (id:59911)
Right At Home Realty
208 - 430 Essa Road
Barrie, Ontario
Beautiful 1 Bedroom Plus A Den With 2 Bathrooms & Large Private Terrace. Located In Central Barrie. Bright & Spacious Open Concept Layout. Large Den, Granite Countertop. Smooth Ceilings. Stainless Steel Appliances. It Comes With 1 Parking Spot & 1 Storage Locker. Just Steps to Major Retailers. Close To All the Big Box Stores. Easy Access to Public Transit & Highway 400. Amenities Include: Roof Top Terrace, Fitness Room, Party Room, Electric Vehicle Charging Stations. (id:59911)
RE/MAX West Realty Inc.
56 Yonge Street N
Springwater, Ontario
BIG PERSONALITY IN A BEAUTIFULLY KEPT BUNGALOW IN THE HEART OF ELMVALE! Get ready to fall for this adorable bungalow in the heart of Elmvale, just a short stroll to downtown shops, local schools, and all daily essentials. The lovely curb appeal is just the beginning, from the cheerful yellow door and dormer detail to the classic black shutters. Step inside to a rustic modern farmhouse vibe with barn board-style accents, ash hardwood floors throughout most of the main level, and a cozy living room warmed by a gas fireplace. The eat-in kitchen is made for gathering, featuring a quartz-topped island, stainless steel appliances, a double sink, some glass-front cabinetry, and modern pendant lights. Two main floor bedrooms offer flexibility, including one with a private 3-piece ensuite, while the primary bedroom loft is a welcoming retreat with angled ceilings, pot lights, exposed brick, shiplap accents, and plenty of space to unwind. A stylish 4-piece bathroom presenting a sloped ceiling, subway tile tub/shower surround, and a rustic live-edge vanity completes the space. Enjoy a fully fenced backyard with a deck, patio, and covered porch, all with no direct homes behind. Additional highlights include a detached garage with hydro, a backyard shed, and a spacious mudroom/laundry room with a walkout. A fantastic opportunity for first-time buyers, downsizers, or anyone ready to enjoy a character-filled, move-in-ready home in a vibrant small-town setting. (id:59911)
RE/MAX Hallmark Peggy Hill Group Realty
112 - 39 Ferndale Drive S
Barrie, Ontario
SUNLIT CONDO WITH MODERN TOUCHES & A VIEW WORTH WAKING UP TO! Welcome to a rarely offered 1,390 sqft corner unit in the sought-after Manhattan community. Located in a well-maintained building surrounded by lush landscaping, this home is ideal for those seeking a stylish lifestyle without sacrificing serenity. This home is just minutes from major commuter routes, public transit, and shopping, offering unbeatable convenience. Step inside and be greeted by large windows and soaring ceilings that flood the space with natural light. The open-concept layout offers an effortless flow from room to room, making everyday living and entertaining a breeze. At the heart of the home, the galley kitchen features stainless steel appliances, perfectly complemented by a generous formal dining space adjacent. Whether you're preparing a meal for lively family gatherings or enjoying a quiet dinner with friends, this space is sure to inspire your culinary creativity. The unit features three generously sized bedrooms, including a primary suite with a 4-piece ensuite and walk-thru closet. Whether you're working from home or accommodating guests, there's space for everyone. Enjoy your morning coffee or unwind at the end of the day on your own private, covered patio, which overlooks the picturesque Central Park greenspace, filled with perennial gardens and winding walking paths, your personal retreat right outside your door. Additional highlights include a newer furnace and A/C (2021), an owned hot water tank, water softener (2024), plus a newer washer and dryer for added peace of mind. (id:59911)
RE/MAX Hallmark Peggy Hill Group Realty
416 - 40 Horseshoe Boulevard
Oro-Medonte, Ontario
Year Round Entertainment & Relaxation in the Heart of Horseshoe Valley Resort. This Cozy, Upgraded 1 Bed 1 Bath has the Perfect Blend of Modern Amenities & Natural Surroundings. Ideal for a Nature/Ski enthusiast who is seeking an affordable getaway for personal enjoyment with the potential to earn rental income with Horseshoe Valley's Rental Program. Featuring High End Finishes, Cozy Fireplace, Eat in Kitchen, Covered Walkout Balcony, In suite Laundry and Central Air. Can be available with existing furniture. Offering an abundance of amenities right at your doorstep, you can enjoy a variety of outdoor activities like Beach or Pool access, Skiing, Snowboarding, Mini-putt, Paddle boarding, Water trampolines and Bike/Hiking Trails. Whether you're looking for an investment opportunity or a personal retreat don't miss out on this incredible opportunity to own a piece of paradise in one of Ontario's most Desirable Outdoor Destinations! ***Extras: Also Features an onsite Pharmacy, Restaurant, Spa, Free Internet and a Fully Equipped Gym. (id:59911)
Harvey Kalles Real Estate Ltd.
805 - 91 Townsgate Drive
Vaughan, Ontario
Welcome to This Bright, South-Facing 2 Bed, 2 Bath Condo in Prime Thornhill All-Inclusive Maintenance Fees! This Sun-Filled, Spacious & Beautifully Maintained Unit Offers the Perfect Blend of Comfort and Convenience! Featuring Gleaming Hardwood Floors, an Open-Concept Layout with an Expansive Living and Dining Area, and a Walk-Out to a Large Balcony with Stunning South Views! The Oversized Bedrooms Are Filled with Natural Light Including a Primary Retreat with a 4-Piece Ensuite and Walk-In Closet. Located in the Sought-After Menkes-Built "Park Terrace II", Just Steps to TTC, York University, Shopping, Restaurants, Parks, and More! ALL UTILITIES INCLUDED in the Maintenance Fees Hydro, Water, Heating, Cable TV & 1 Parking Space Just Move In & Enjoy! Generously Sized Bedrooms & Spacious Living Room Perfect for Relaxing or Entertaining Fantastic Amenities: Outdoor Swimming Pool, Tennis Court, Fully Equipped Gym, EV Chargers, Visitor Parking Ideal for First-Time Buyers or Downsizers Seeking Comfort, Space, and Convenience. Don't Miss Out on This Rare Opportunity to Own a Beautiful South-Facing Condo with Truly All-Inclusive Living! (id:59911)
Home Standards Brickstone Realty
2 - 220 Dissette Street
Bradford West Gwillimbury, Ontario
Location! Location! Location! An incredible opportunity to launch your small business in a brand-new commercial unit! Potential Live & Work option, with the townhouse above also available for sale. This newly developed area offers significant future growth potential! Zoned for various retail and office operations, the unit boasts prime exposure on a busy street. Conveniently located within walking distance to the GO station. One surface parking spot is included. Donta miss this chance to establish your business in a high-demand area! (id:59911)
Royal LePage Ignite Realty
626 - 7950 Bathurst Street
Vaughan, Ontario
Welcome to 'The Beverley' by Daniels in the Heart of Thornhill. BRAND NEW RARE ON THE MARKET 3 Bedroom Layout Features Spacious Bedrooms, Open Concept Living w/ 9 ft' Ceilings, Tons of Storage and Unobstructed North Views Which Can Be Enjoyed from All Bedrooms + 210 Sqft Between 2 Balconies - Perfect for Entertaining. Building Features: Concierge, Gym, Basketball Court, Rooftop Terrace & More. Located Conveniently w/ Steps to Promenade Shopping Centre, Walmart, T&T, Grocery Stores, Restaurants, Entertainment & YRT/VIVA Public Transit Hub. Minutes from Hwy 7/407. (id:59911)
Homelife Frontier Realty Inc.
67 Gamble Glen Crescent
Richmond Hill, Ontario
Welcome to this stunning semi-detached home in the sought-after Westbrook neighborhood. Located on a tranquil crescent with a premium ravine lot, it offers breathtaking views.The beautifully updated open-concept layout features 9-foot ceilings, hardwood floors, and high-quality finishes throughout.The modern kitchen boasts custom cabinetry, sleek countertops and backsplash, stainless steel appliances, and a large breakfast area that opens onto an oversized deck. Enjoy your private backyard oasis, surrounded by mature trees, perfect for relaxing or entertaining.The main floor includes a cozy living room with a gas fireplace and pot lights, and a dining area enhanced by custom built-in cabinetry. On the second level, the spacious master bedroom features a walk-in closet and a luxurious 4-piece ensuite bathroom. Two additional generously sized bedrooms share a full bathroom. The finished walk-out basement provides versatile space ideal for a family room, home office,or recreational area. (id:59911)
Royal LePage Your Community Realty
27 - 196 Pine Grove Road
Vaughan, Ontario
Welcome home to this inviting 2-bedroom townhouse situated in a safe, family-friendly community. Thoughtfully designed for comfort and convenience, this home features spacious living areas, generous natural light, and a well-equipped kitchen perfect for daily living or entertaining. Enjoy the added perk of a dedicated parking spot and easy access to local parks, schools and amenities. A perfect fit for couples, small families, or professionals seeking a peaceful yet connected lifestyle. (id:59911)
Homelife Frontier Realty Inc.
144 Keystar Court
Vaughan, Ontario
Welcome to 144 Keystar Court in a quiet and friendly Vellore Village community.This Beautiful Freehold Townhome located near Hwy 400 & Teston, offers More Than 2000 sqft Living Space.This Home Has Been Changed The Roof shingles(2024) and Freshly Painted (2025), Full Brick Exterior, 3.5 Bathroom, 3 Large Bedrooms on 2nd Level. A Separate Entrance from Garage to Finished Walk Out Basement with A Kitchen & 3 Pc Washroom, Ideal for In-Law Suite or Generating Extra Income From Basement Unit . Privately Fenced Back Yard, Back To Green space . Hardwood Floors on Main And 2nd Floor.Laminate Floors in Basement, Upgraded Bathroom Counter Tops, Kitchen Has Quartz Counter Tops, Back Slab, Under mount Sink, S/s Appliances, A Garage Access into House and Basement, 9' Ft Ceiling on Main Level, No Sidewalk, On Driveway Easily Park 4 Cars, and Move in Ready. Right near Hwy 400, Cortellucci Vaughan Hospital, Hwy 407, Vaughan Metropolitan Centre, Home Depot, Walmart, Canada's Wonderland, and all your local Amenities. (id:59911)
RE/MAX Escarpment Realty Inc.
