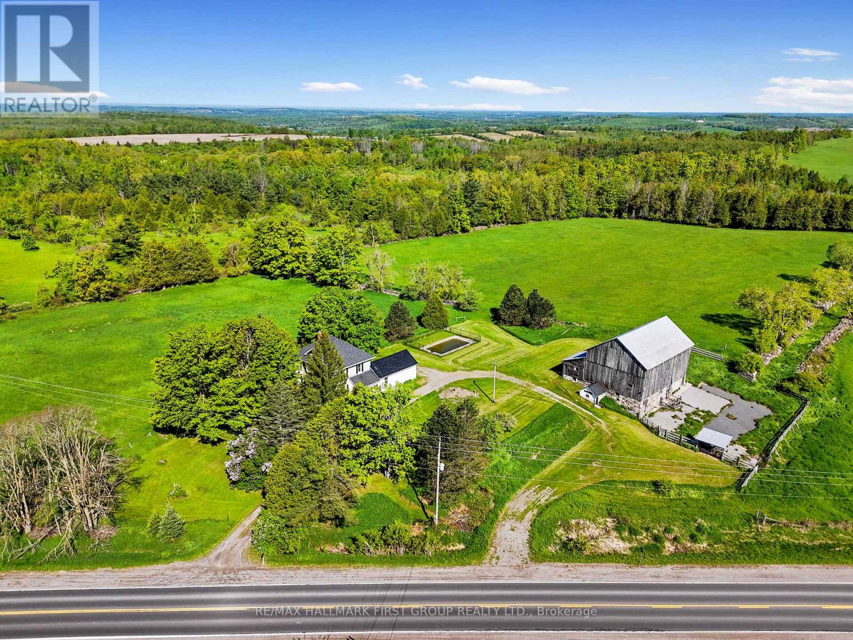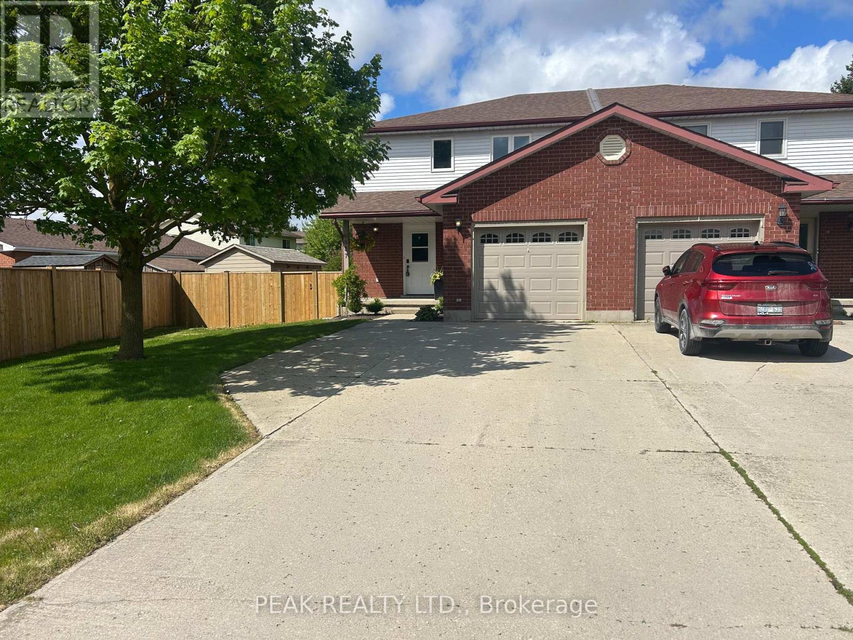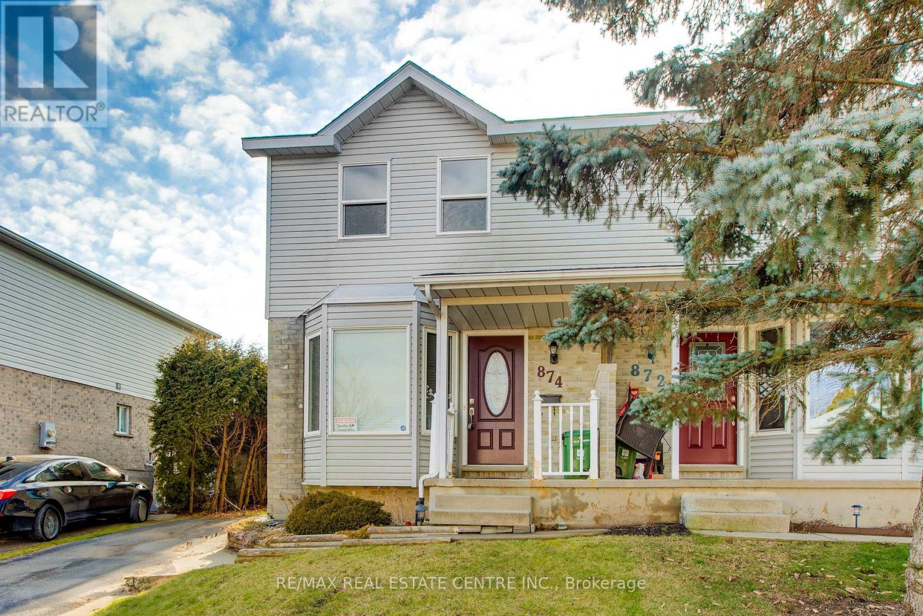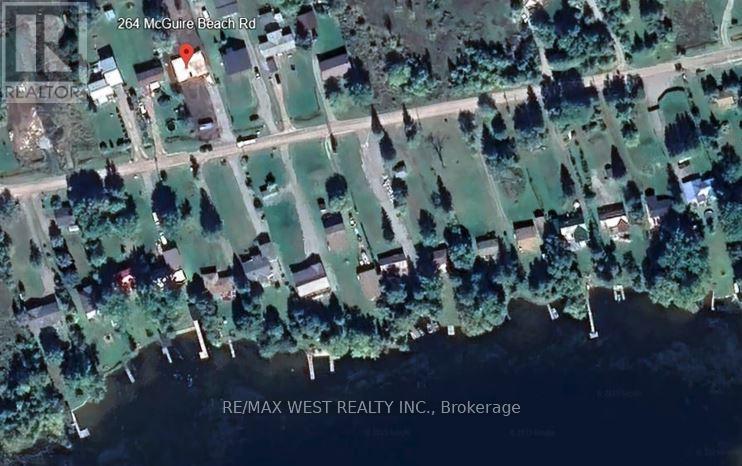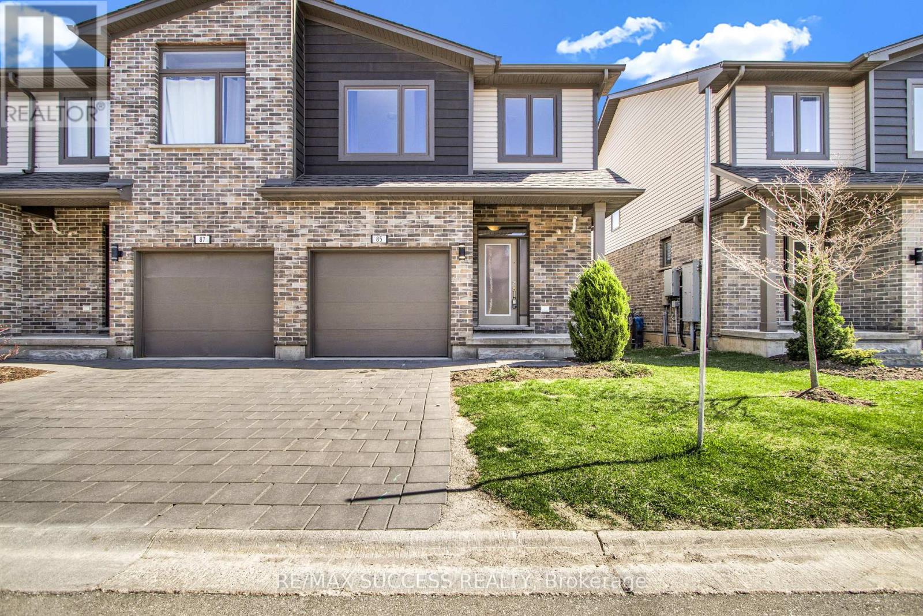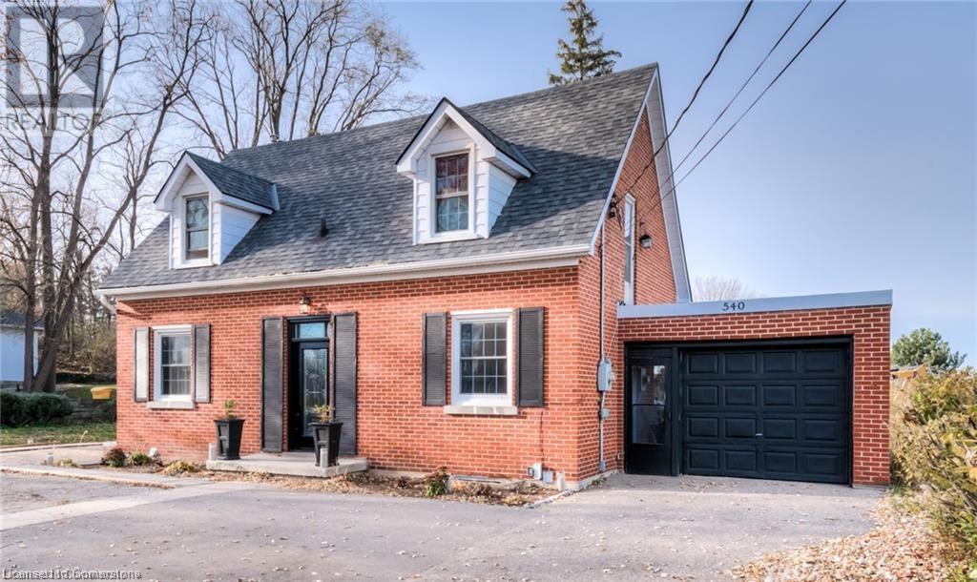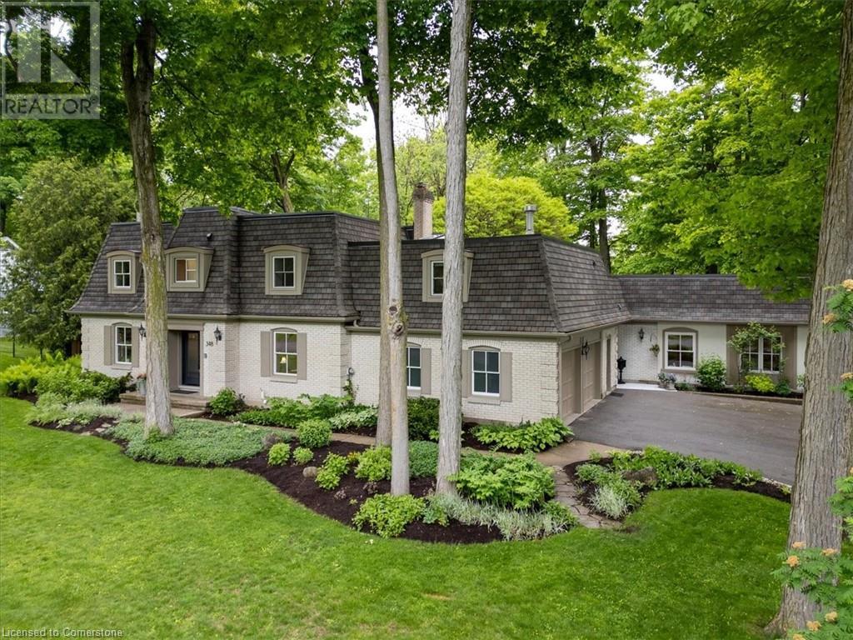17 Cemetery Road
Norfolk, Ontario
Welcome to 17 Cemetery Rd! A custom built 1982 bungalow full of character, conveniently located mins from Hwy 403/Brantford, 46.82 acres with frontage on 2 roads. The main floor offers 2000 sq.ft of living space including the retrofitted garage, spacious living room with hardwood floors, a generous sized Primary bedroom, an additional guest room and a 4pc bathroom. Updated open concept kitchen with granite countertops and a 10 island ideal for entertaining, which opens to a dining room with 8 patio doors walking out to the upper deck with gorgeous views. An additional 1690 sq.ft of finished living space on the lower level with a spacious rec room, a beautiful stone fireplace, corner bar, additional bedroom with oversized windows letting in ample natural light, 3pc bath, laundry and multiple utility/storage/cold rooms, patio doors walkout to the 600 sq.ft deck for more views. Rustic garden shed with conc. Floor, hydro and metal roof. Approx 38ac of workable land incl random tile for excellent drainage, 40 x 100 metal clad shop separated into 40x30 insulated/heated bay w/16 ceilings, 16 overhead door with opener, concrete floor with hydro, and a 40x70 storage area with another powered garage door and 2 oversized doors for larger equipment. Extras circular driveway, well & cistern, additional 5000+ sqft of indoor storage space in the barn. (id:59911)
RE/MAX Real Estate Centre Inc.
11484 County Rd 45 Road
Trent Hills, Ontario
Quintessential farmhouse brimming with character, set on 62 acres of lush open fields and serene forest, an ideal canvas for your rural dreams. A classic barn with metal roof, fenced-in pen, and panoramic views across the countryside makes this property a rare find in Northumberland. Start your day in the sunny enclosed porch, perfect for morning coffee or storing outdoor gear throughout the seasons. Inside, the bright formal living room features soaring ceilings, while the family room boasts a carpet-free layout, intricate wide baseboards, and trim that flows effortlessly into a dining area with charming built-in shelving. The kitchen is a warm space with a connected mudroom with direct access to the attached garage for added convenience. Upstairs, three bright and airy bedrooms offer peaceful views and closet space, accompanied by a full bathroom. Step outside to enjoy an inground pool with surrounding fencing, acres of open land ready for cultivation, and wooded areas ideal for creating trails and exploring. Whether you're dreaming of hobby farming, seeking extra space, or simply craving the quiet beauty of country life, this property offers endless possibilities. Just minutes to Hastings, where you'll find shops, restaurants, and access to Rice Lake, everything you need for a well-rounded rural lifestyle. (id:59911)
RE/MAX Hallmark First Group Realty Ltd.
8 - 3033 Townline Road
Fort Erie, Ontario
Fall in Love with this Bright and Open Concept, beautifully maintained 1,220 sq ft bungalow nestled in the sought-after vibrant Black Creek Adult Community in in Vibrant and Scenic Stevensville. Designed for both comfort and entertaining, this Charming Home also features a spacious 180 sq ft Sun-Room and a partially covered 17' x 11' back Deck/Terrace, perfect for enjoying quiet mornings or lively Family gatherings and enjoy the privilege of your manicured side yard. Step inside to discover a formal Dining room ideal for hosting, and a light-filled Kitchen and Family room with soaring Cathedral ceilings. A cozy corner gas Fireplace adds warmth and charm, creating the perfect space to unwind. The Laundry area is conveniently tucked beside the Kitchen, maximizing space and functionality. Down the hall, you'll find ample closets and utility space, a multi-purpose Den/room, a great 5-piece Bathroom with a Jetted Jacuzzi Tub, a spacious Primary Bedroom, and a bright Office/Bedroom with a direct walk-out access to the Deck ideal for work or relaxation. Double paving stone Driveway hosting 2 private parking spots. Outside, a powered 10' x 10' shed provides additional space for hobbies, tools, or seasonal items. Just a short walk from your doorstep, enjoy a vibrant community lifestyle with access to the Community Centre, Tennis Courts, Indoor Whirlpool Spa, Shuffleboard, Indoor & Outdoor Swimming Pools, 2 Saunas and an amazing Library and Gym equipment. Golf and Walking Trails. Lots of activities if you want to be entertained like Yoga, Aerobics, Line Dancing, Tai-Chi, Bingo to mention some! Short drive to Niagara Falls, to Crystal Beach, Niagara Safari & Nature Park and much much more! Don't miss this opportunity to enjoy vibrant, peaceful and carefree living. Schedule your private viewing today! (id:59911)
Right At Home Realty
837 Edgar Street W
North Perth, Ontario
Just move in to this spacious and well maintained semi detached home in quiet neighbourhood. This carpet free home has been recently painted throughout and boasts many updates. The main floor features an updated powder room, spacious living room, dreamy eat-in kitchen with updated and extended cabinets, pantry with roll out drawers, stainless steel appliances, newer floor and walk out to new deck. The main floor also features a new front door, patio door and living room window. Upstairs you will be impressed by 3 good sized bedrooms. The primary bedroom has a walk in closet and ensuite privilege. The other 2 bedrooms both accomodate full sized beds with room to spare. The updated 4pc bath is bright and modern. The lower level has a versatile finished space that has the flexibility to be a rec room, man cave, play room or games room. There is also a large utility room for storage and laundry area. Other updates include the c/air (2023), deck (2024), front door, patio door & windows (2024). Outside enjoy the private deck, fenced yard, large front yard, concrete driveway with parking for at least 4 cars plus a garage. Located near parks, schools and shopping. Enjoy small town living with all the amenities and shopping of the city while being close to nature and farmland. An easy commute to KW is a bonus. Shows very well! (id:59911)
Peak Realty Ltd.
450 James Street W
Wellington North, Ontario
THIS 1 1/2 STOREY HOME FEATURES ARE KITCHEN , LIVING ROOM, FAMILY ROOM , MAIN FLOOR LAUNDRY, FRONT ENCLOSED POCH, 2PC BATH ON MAIN, REAR PATIO, 2 BEDROOMS UPSTAIRS AND 4 PC BATH, PARTIAL BASEMENT, NEW PROPANE FURNACE, NEW ELECTRIC WATER HEATER, ALL ON A GREAT DEEP LOT , HOME NEEDS SOME TLC, GREAT POTENTIAL HERE, OR STARTER HOME (id:59911)
Royal LePage Rcr Realty
619 - 93 Arthur Street S
Guelph, Ontario
Brand new and never lived in, this spacious 2-bedroom, 2-bathroom unit offers modern living at its best. The welcoming foyer includes plenty of storage and easy access to a four-piece bathroom. The kitchen features quartz countertops and a large island, and opens into a bright, spacious living room. A sliding door from the living room leads to a private balcony that fills the space with natural light. To the left of the living area is the first bedroom, while the primary suite on the right includes a walk-through double closet and a private ensuite bathroom. The entire unit is carpet-free for easy maintenance. The unit features a wall-mounted smart system that allows you to manage guest access, security, and the thermostat. Building amenities include a pet wash station, rooftop terrace, yoga deck, co-working space, party room, full gym with spin studio, and a stylish piano lounge. Located just steps from Spring Mill Distillery and downtown Guelph, you're close to restaurants, shops, and entertainment. It's only four minutes to Guelph Central Station (VIA Rail and GO Transit) and near the University of Guelph. (id:59911)
Exp Realty
874 Shelborne Street
London South, Ontario
Beautiful 3 Bed, 3 Bath Semi-Detached in Great Location. Surrounded by Lush Parks, Ponds and Scenic Trails, Perfect for Nature Lovers and Outdoor Enthusiasts. Well Maintained & Updated Interior with Hardwood & Tile Floors. Bright Clean Kitchen with Lots of Storage & Window Over Sink. Adjacent to Open Concept Dining & Living Room with Large Bay Window to the Front & Patio Doors to the Fully Fenced & Private Back Yard. Three Good Size 2nd Flr Bedrooms Plus Main 4pc Bathroom. Basement with Large Finished Recreation Room, Laundry/ Utility Rm & 3pc Bath. Perfect Extra Space for Family Time, Office or Hobbies. Walkout to BBQ Deck & Spacious Backyard with Storage Shed. Great Spot to Relax or Entertain with Family & Friends. Close to Victoria Hospital, Convenient for Medical Professionals and Healthcare Services. Nearby Shopping, Dining & Amenities. Just Minutes Away from the 400 series Hwy's for Easy Commuting. Move in Ready, Carpet Free Family Home. A Must See! (id:59911)
RE/MAX Real Estate Centre Inc.
264 Mcguire Beach Rd Road
Kawartha Lakes, Ontario
2025 Custom-built year-round house over 1600 square feet, excluding decks and basement. Metal roof. Concrete foundation. Over 1,600 square feet of basement space with a separate entrance and 8-foot ceiling. Propane furnace/AC, 60-gallon owned water heater. Wood-burning stove. Triple-glazed European windows and sliding doors. European aluminum main door with glass insert. 16' Cathedral ceiling in the main room. 9-foot ceilings throughout. Pot lights throughout. Laminate flooring. Huge backyard deck (over 400 square feet) and entrance deck. Septic. Water well. Fully automated self-cleaning reverse osmosis water filtering system for the entire house with storage tanks and a separate reverse osmosis system for drinking water. Huge modern European kitchen with a peninsula. Walk-in pantry. All appliances. Central vacuum. 3 bedrooms. 2 washrooms (Master with shower, tub, toilet, bidet, double sink, and Second with shower, toilet, and sink). Floor-to-ceiling modern European closets in each bedroom. Steps to the lake. Deeded access. The boat launch is 100 meters. Forrest view. Only 1.5 hours from Toronto. Desired community and neighborhood. Great fishing/hunting. (id:59911)
RE/MAX West Realty Inc.
85 - 1960 Dalmagarry Road
London North, Ontario
Welcome to this exceptional end unit 3-bedroom, 2-storey townhouse condo located in the highly sought-after Northwest Hyde Park area. This meticulously maintained home offers an unbeatable combination of modern upgrades and prime convenience, close to every amenity you could need. Step inside to discover an open-concept main floor adorned with stunning ceramic and hardwood flooring. The upgraded kitchen is a chefs delight, featuring a central island, 4 quality appliances, a ceramic backsplash, and valance lighting, all seamlessly flowing into the great room and dining area. Sliding patio doors lead you to a private rear yard and deck perfect for entertaining or unwinding. Upstairs, the spacious primary bedroom boasts a full ensuite bathroom, while the convenience of second-floor laundry (washer and dryer included) and an additional main bath make daily living effortless. The partially finished basement offers extra living space, with a cozy family room, a 3-piece bathroom, and ample storage. Complete with a single-car garage, this home truly offers "better than new" living. Don't miss your chance to call this gem your own! (id:59911)
RE/MAX Success Realty
Upper - 19 Erie Avenue
Hamilton, Ontario
This stunning detached home boasts four spacious and sun filled bedrooms, nestled in the sought after Trails of Country Lane. Ideally located in the heart of Hamilton's desirable Stinson neighbourhood, the property offers exceptional convenience just steps from transit at MainStreet East and Erie Avenue, and directly across from a grocery plaza. Surrounded by a variety of amenities, this home combines comfort with unbeatable accessibility. Natural sunlight floods through multiple windows, illuminating this welcoming property. This unit covers the 2nd and3rd floor. The renovated upper floor boasts a clean, modern kitchen with stainless steel appliances, countertop, and a full 4 pc bathroom. There's ample storage throughout. The exclusive, spacious unit features private laundry, private backyard, family room and decent size bedrooms. Tenant to pay 60% Water, 60% Gas of total utility bill, and 100% Electricity (id:59911)
Century 21 Leading Edge Realty Inc.
540 Bridgeport Road E
Kitchener, Ontario
This spacious and charming 4+ bedroom home offers far more than meets the eye. Featuring excellent parking options and strong income potential, the property is ideally suited for an in-law suite, rental setup, or professional home business. Warm and full of character, this versatile home is conveniently located near the expressway, scenic trails, the Grand River, both universities, and a variety of shopping amenities. Situated on a large 90x150 lot, it offers opportunities for investors seeking potential redevelopment or the addition of an accessory dwelling unit (ADU). In addition to three generously sized bedrooms upstairs, the main floor includes an office with a closet, easily adaptable as a fourth bedroom. The expansive living room, highlighted by large windows and a gas fireplace, overlooks the oversized backyard. The dining room provides direct access to a spacious deck—ideal for entertaining and outdoor living. The fully finished basement, with a separate walk-up entrance, features a kitchenette, bathroom, large recreation room, and access to laundry facilities. Additional updates include a three-year-old furnace and central air conditioning system, providing modern comfort. This is a solid, well-maintained home with exceptional versatility and future potential. (id:59911)
Right At Home Realty Brokerage Unit 36
348 Old Stone Road
Waterloo, Ontario
LOCATION, LOCATION, LOCATION!!! Welcome to 348 Old Stone Road — a timeless residence nestled in one of Waterloo’s most coveted neighbourhoods, with the most amazing curb appeal which stops passersby in their tracks. With 5,000 sq. ft. of refined living space, this elegant and expansive home offers the rare combination of classic charm, modern updates, and unmatched versatility ----Featuring six bedrooms, four bathrooms, a beautifully integrated 1,500 sq. ft. in-law suite, this property is designed for multigenerational living, growing families, or hosting guests in grand style. The thoughtful layout includes a bonus room with its own private staircase, offering even more flexible above grade space which can be used for a rec room, studio, music room, home office, or playroom. -----The heart of the home is the upscale, updated chef’s kitchen, seamlessly blending style and function. Outside, the incredible lot is framed by towering trees, and a private backyard oasis which can be viewed from the myriad of beautiful windows. An oversized double garage and a workshop completes this exceptional offering. Located steps from parks, trails, the regions best golf courses, the Grand River, the University of Waterloo, top-rated schools, this is more than a home — it’s a legacy property in a neighbourhood known for its prestige and beauty.............This is the one you’ve been waiting for. Private showings now available!!!!! (id:59911)
Keller Williams Home Group Realty

