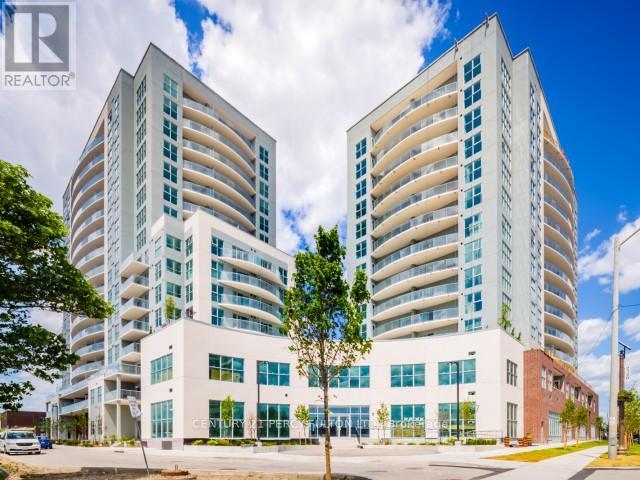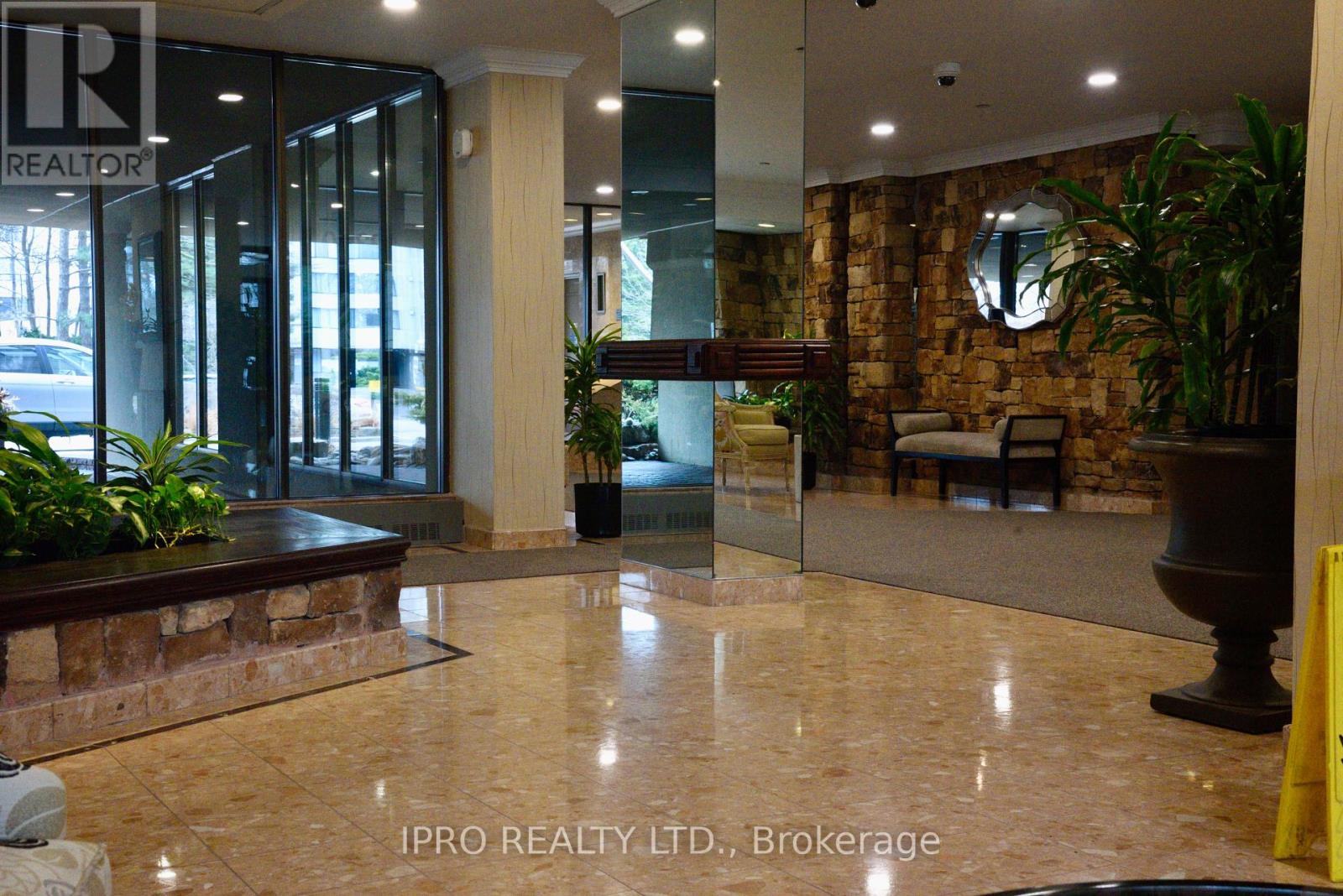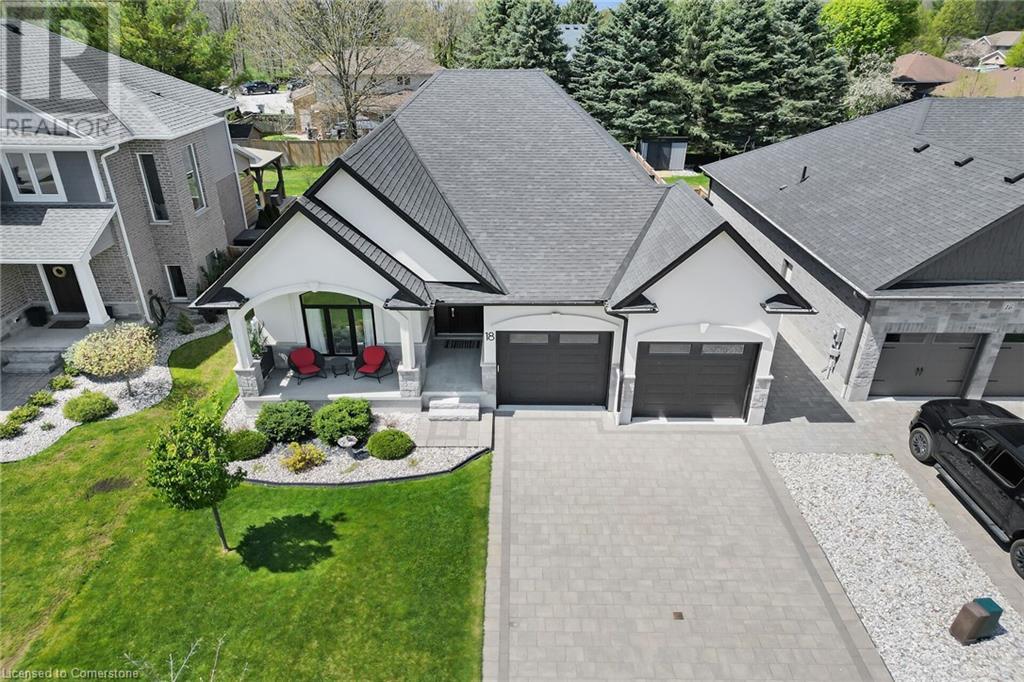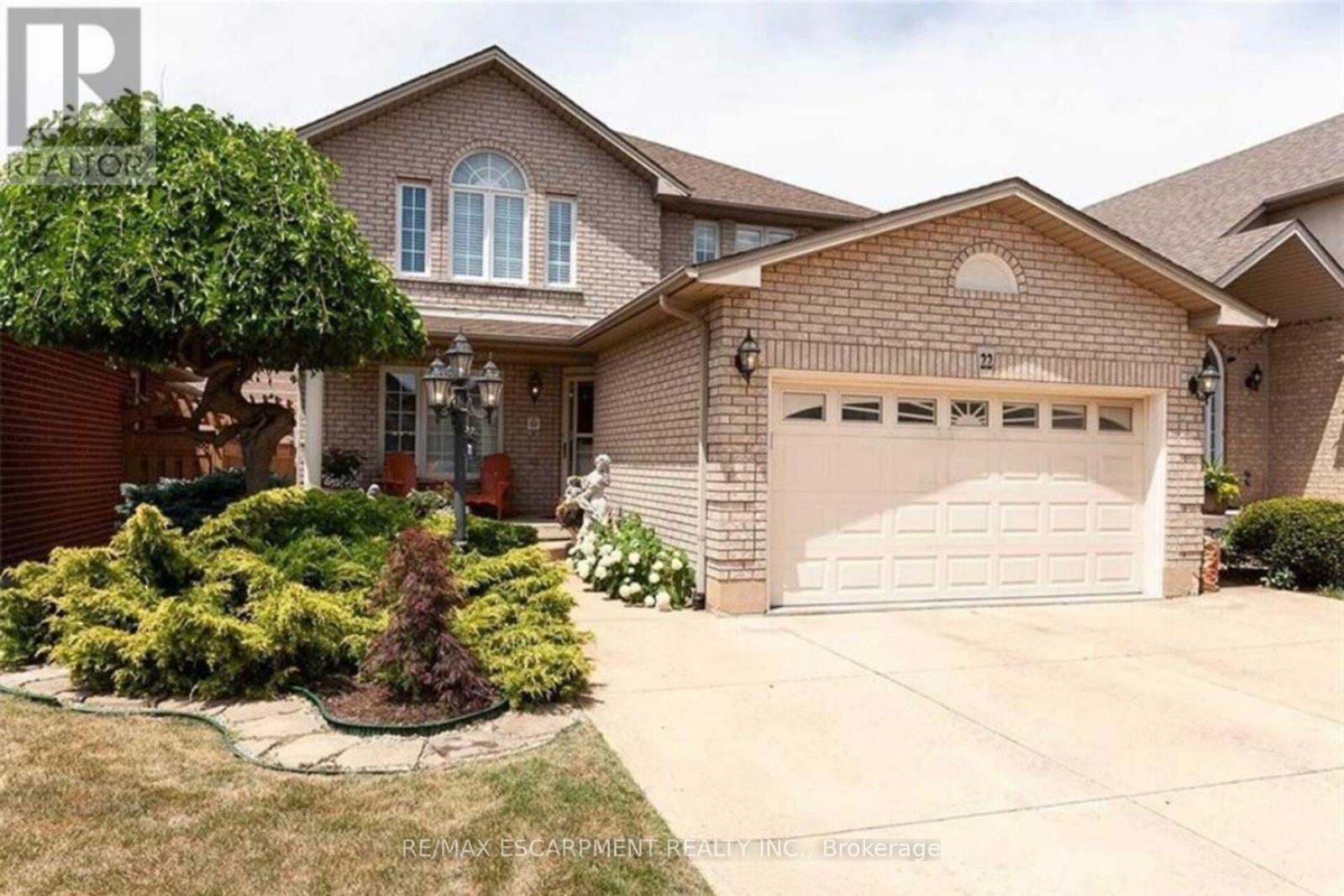2001 - 9085 Jane Street
Vaughan, Ontario
One Bedroom 2 Washroom Unit With Excellent Functional Layout At Prestigious 'Park Avenue Place' New Condo In The Heart Of Vaughan. Across From Vaughan Mills. Walk out To Your Balcony And Enjoy Fantastic Unobstructed Views. Upgrades Include Laminate, Mosaic Glass Backsplash, Glass Shower Stall And Rainfall Shower Head, Built-In Microwave Opening. Stone Countertops,S/S Appliances. Minutes To Highway, Public Transit, Shopping Center, And 24Hrs Concierge. (id:59911)
Homelife Landmark Realty Inc.
10 - 10 Post Oak Drive
Richmond Hill, Ontario
A MUST SEE! Welcome To Your Dream Home In The Heart Of Jefferson, Richmond Hill! This Beautifully Laid-Out Townhome Is Within Walking Distance To Richmond Hill High School And Trillium Woods Public School. Featuring 9-Ft Ceilings On The Main Floor, A Cozy Gas Fireplace, And Large Windows That Fill The Space With Natural Light, This Home Is Both Inviting And Elegant. The Modern Kitchen Boasts Granite Countertops, A Marble Backsplash, Stainless Steel Appliances, And A Walk-Out Balcony Perfect For BBQs. Move-In Ready With Pot Lights Throughout, This Home Includes A Single Garage, Driveway, And Inside Access To The Garage. The Main Floor Laundry Room Adds Extra Convenience. Located Close ToParks, A Rec Centre, A Library, And Public Transportation, This Townhome Offers Everything You Need For Comfortable Living. Don't Miss Out On This Must-See Property! Newly Renovated Bathroom a year ago and a brand new main floor 3 piece bathroom. (id:59911)
Keller Williams Realty Centres
95 - 10 Livonia Place
Toronto, Ontario
Prime Location! Refinable 3-Bedroom Condo Townhouse nestled in a highly sought-after Neighbourhood with a clear, open-view backyard, perfect for summer BBQs! Conveniently located near grocery stores, hospitals, bus stops, schools, and parks. Just minutes from the Toronto Zoo, University of Toronto, local colleges, and Highway 401. A great value buy opportunity for a long-term hold, first-time buyers, House Flippers and investors looking to own a solid rental property. (id:59911)
Homelife Today Realty Ltd.
251 Kennedy Road
Toronto, Ontario
Welcome to 251 Kennedy Road, a delightful 2-storey detached home nestled in the heart of Scarborough's friendly and sought-after neighborhood. This spacious, inviting home offers ample room for families of all sizes, featuring 4 cozy bedrooms and 5 full bathrooms, plus a convenient powder room for guests. With 10-foot ceilings on the main floor and 9-foot ceilings on the second and basement levels, the home feels open, airy, and bright throughout. The main floor also offers a dedicated office space, perfect for those working from home or needing a quiet area for study or creativity. The legal basement is a true gem, with two additional bedrooms, its own private entrance, and ample living space ideal for extended family, guests, or even rental income potential. The charming brick exterior adds timeless appeal, while the generous lot provides plenty of outdoor space for backyard picnics, gardening, or simply relaxing in your own private retreat. The convenience of both a garage and extra driveway parking makes everyday life a little easier. Perfectly located near the vibrant intersection of Kennedy Road and St. Clair Avenue, this home is close to parks, schools, public transit, and shopping, offering the ideal mix of convenience and comfort. 251 Kennedy Road isn't just a house its a place where memories are made, and its ready to welcome you home. (id:59911)
RE/MAX Ace Realty Inc.
606 - 2150 Lawrence Avenue E
Toronto, Ontario
**Luxury VHL Condos** Open Concept, 1+1 Bedroom, Den can be used as 2nd Bedroom or Home Office, 2 Full baths, Modern Open Concept Kitchen with Granite Countertop, Stainless Steel Appliances, Ensuite Laundry, 1 Underground Parking, 1 Bicycle Storage Locker, 24hrs Concierge, Shared Rec. Facilities includes Gym, Indoor Pool, Billiards Room, Guest Suite. (id:59911)
Century 21 Percy Fulton Ltd.
1203 - 2350 Bridletowne Circle
Toronto, Ontario
Welcome to Unit 1203 at Skygarden Condos!! a well-maintained Tridel -built residence offering expansive living space and breathtaking views. This generously sized unit boasts over 1,800 sq ft of living area, featuring 2 bedrooms plus a den, and 2 full bathrooms. The open-concept layout is accentuated by floor-to-ceiling windows, flooding the space with natural light and offering unobstructed views. The kitchen is equipped with ample cabinetry and counter space, perfect for culinary enthusiasts. The primary bedroom includes a spacious walk-in closet and a 3-piece ensuite bathroom. Additional highlights include in-suite laundry, a solarium ideal for a home office or reading nook, and a private balcony to enjoy the outdoors. Residents of Skygarden Condos enjoy access to a wealth of amenities, including an indoor pool, fitness center, tennis courts, and beautifully landscaped gardens. The building is conveniently located near shopping centers, public transit, parks, and schools, making it an ideal choice for families and professionals alike. These amenities provide a resort-like living experience within the comfort of your own. Convenient Parking and Storage: Includes 2 underground parking spots and an locker for additional storage. Don't miss the opportunity to own this exceptional condo in a prime Toronto location!!! (id:59911)
Ipro Realty Ltd.
18 Kemp Crescent
Strathroy, Ontario
Welcome to 18 Kemp Crescent, to this dazzling Bungalow, built by Royal Oak Homes - Luxury Home Builders in London Ontario. Located in a very desirable, quiet crescent in Strathroy's Northern Woods Development and sitting on a large property. This stunning, open concept Home offers 3 Bedrooms and 3 Full Bathrooms, loaded with extras such as Separate Entrance, 9 foot Ceilings, 8 foot Doors, gorgeous flooring. Upon entering this elegant home, you will be greeted by an inviting great room with modern style Fireplace and Tray Ceiling with pot lights. An open concept Kitchen has quartz counter tops, walk-in Pantry, large Island, Dining area and french doors leading to covered Patio and Fenced yard. Master Bedroom offers luxurious en-suite with soaker tub, double sink, shower and a walk-in closet. Separate entrance leading to the lower level has 1 Bedroom and 1 Full Bathroom for guests or in-laws. In addition, the partially finished lower level gives the opportunity to customize it to your liking, potentially creating 2 more Bedrooms, Family Room and a Kitchen. Interlocking Driveway has space for 4 Vehicles and a large 2 Car Garage completes this home. 2 min. walk off Kemp Cres. to nearby forest trail and Pond to the sights and sounds of nature at your doorsteps. This home is the one to see and make your own! (id:59911)
Royal LePage State Realty
1607 - 188 Cumberland Street
Toronto, Ontario
** Looking For A Luxury Condo To Live In That Also Generates Excellent Income? ** Experience The Best of Yorkville Living In One Of Toronto's Most Coveted Locations. Excellent 1 bedroom unit facing South, Whether you call it home, or investment property, you are surrounded by it the best of the best: Whole Foods, Equinox, Barrys, Jaybird, Carries, Nutbar, STK, One Restaurant, Four Seasons Hotel, Museums, Hospitals, Universtity of Toronto and Toronto Metropolitan University. Stunning amenities including an indoor pool, whirlpool, sauna and fitness centre and outdoor patio. Rogers internet included in Maintainance fees. Airbnb allowed in building. (id:59911)
Aimhome Realty Inc.
409 - 1 Pemberton Avenue
Toronto, Ontario
Spacious 1-Bedroom Condo at Yonge & Finch | All Utilities Included + Direct Subway Access! Welcome to this bright and well-designed 1-bedroom condo offering 585 sq ft of functional living space with laminate flooring throughout and no wasted space. Comes with 1 parking and 1 locker, and rent includes all utilities water, hydro, heating, and A/C for ultimate convenience. Located at the bustling transit hub of Yonge & Finch, enjoy direct underground access to the subway, with TTC, VIVA, and GO Transit options at your doorstep. The vibrant neighbourhood is filled with restaurants, cafes, shops, and entertainment everything you need within walking distance. Walk Score: 99! The building offers a fully equipped gym, party/meeting room, 24-hour security guard, and gated access for enhanced safety and peace of mind. Live comfortably and commute effortlessly book your private showing today! Photos were taken before the current tenants moved in and some are virtually staged. (id:59911)
Royal LePage Signature Realty
132 Peacock Boulevard
Port Hope, Ontario
Welcome to 132 Peacock Blvd Where Charm Meets Comfort in the Heart of Port HopeNestled in a warm, family-friendly neighbourhood, this beautifully updated 3-bedroom, 2-bathroom home is the perfect blend of style, function, and outdoor enjoyment. Step inside to discover a bright, modern kitchen featuring quality appliances, paired with a tastefully renovated main bathroom designed for everyday comfort and ease. The spacious, finished basement adds versatility to the home, ideal for a family room, home office, or play area. Outside, a deep backyard offers rare space for entertaining and relaxing and a large shed for convenient storage. Upgrades throughout including newer windows, furnace, A/C, and roof (all replaced in 2018) offer peace of mind and added value. Whether you're growing your family or settling into a more relaxed lifestyle, this home delivers a wonderful mix of indoor coziness and outdoor living. Close to schools, parks, and local amenities yet tucked away on a quiet street, 132 Peacock Blvd is a rare find and an opportunity you wont want to miss. (id:59911)
Revel Realty Inc.
22 Timothy Place
Hamilton, Ontario
Welcome to your dream home! This spacious 4+ bedroom detached house offers everything you've been looking for in a peaceful community. With a modern design and recent upgrades, this property is perfect for families and those seeking comfort and convenience. 4+ spacious bedrooms, including a refreshed master suite with rechargeable lighting and ample storage. Attached 2-car garage with additional parking space for guests. Separate access from the garage provides options for an in-law suite or private guest accommodations. First Floor Highlights: Enjoy upgraded vinyl flooring in the inviting living room, perfect for family gatherings and entertaining. The kitchen has been beautifully refreshed with a stunning new backsplash, an eat-in island, upgraded appliances, and faucet. Backyard Oasis: A complete backyard renovation last year, featuring new fence, lean to shed and a gorgeous new deck. Newly laid patio stones create a perfect outdoor space for relaxation and entertaining. Lush landscaping enhances the ambiance, and a fully enclosed, retractable awning provides shade and comfort. An additional gate exit offers easy access to Crear Park and your mailbox, making this space functional as well as beautiful. Basement Updates: The basement features a refreshed kitchen with a new island and faucet, providing additional living space and versatility for your family's needs. Second Floor: The master bedroom has been thoughtfully refreshed, offering a serene retreat with plenty of storage and shelving options. Nestled in a tranquil neighborhood, this home is just minutes away from parks, schools, shopping, and community amenities. Enjoy the peace of mind that comes with living in a safe and welcoming area. Don't miss out on this exceptional home that combines elegance, functionality, and outdoor beauty! (id:59911)
RE/MAX Escarpment Realty Inc.
704 Brandenburg Boulevard
Waterloo, Ontario
You will LOVE this bright and sunny 5 bedroom family home backing onto greenspace for ultimate privacy. The ENTIRE HOME is yours to enjoy. A double garage and double wide driveway for your convenience. Many recent renovations including luxury vinyl plank flooring for carpet-free living. The eat-in kitchen has sliders leading to the deck and the perfect place to entertain this summer. The primary bedroom has a 4-piece ensuite and gorgeous views of the greenspace and sunsets. The lower level has a kitchenette, full bathroom, bedroom and walk-out. Look for the bonus sauna and Japanese tub to relax at the end of the day. This is the place to be this summer! (id:59911)
Royal LePage Wolle Realty











