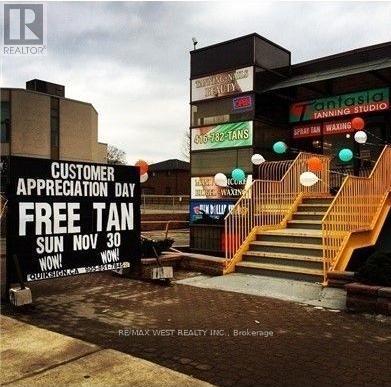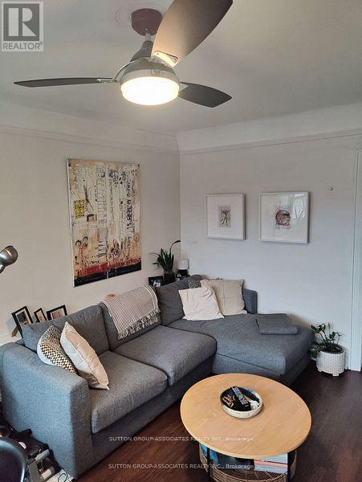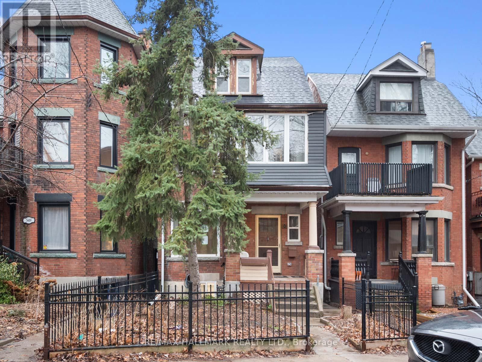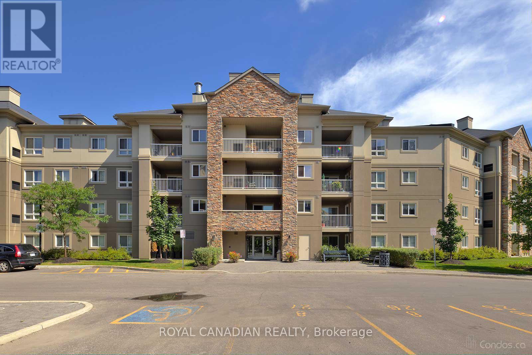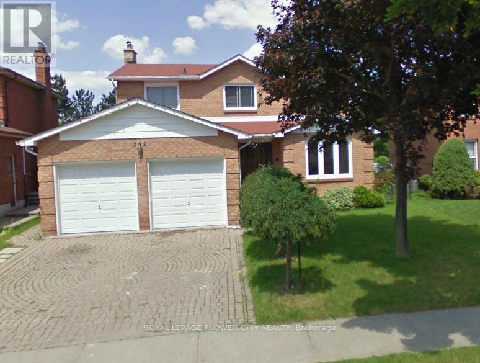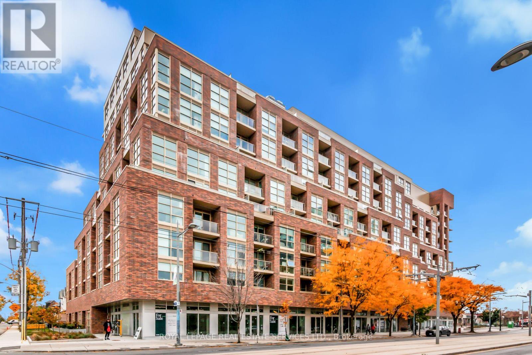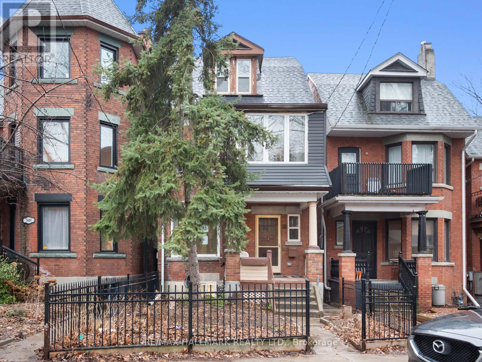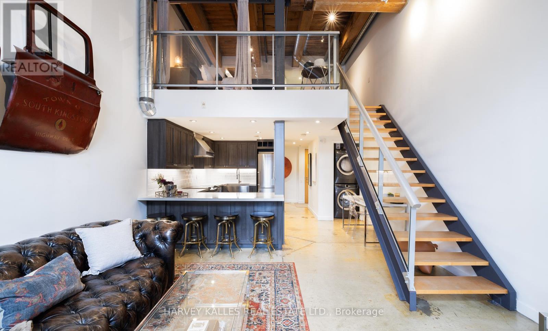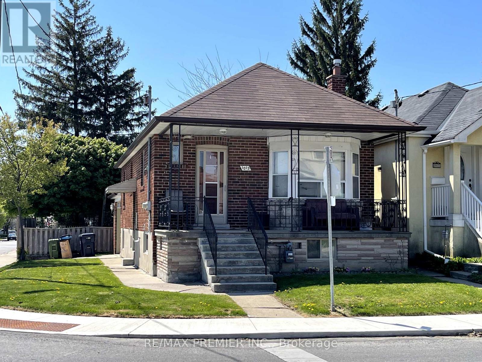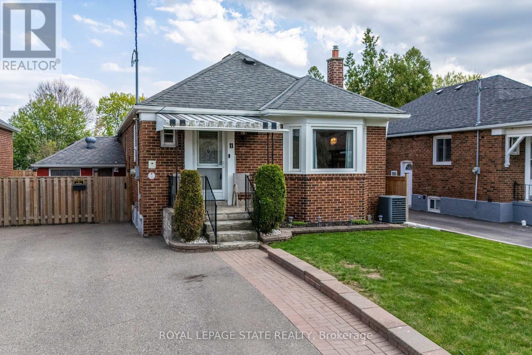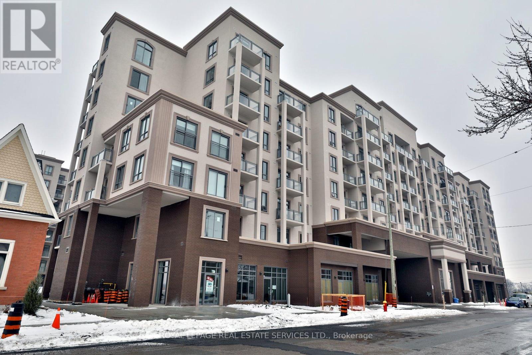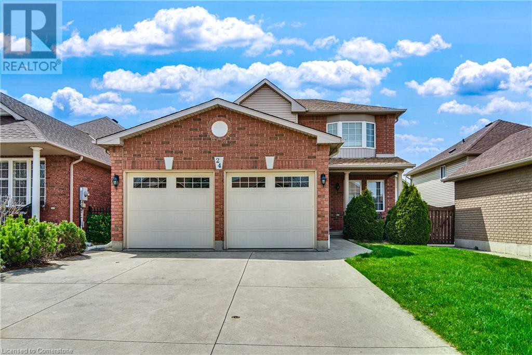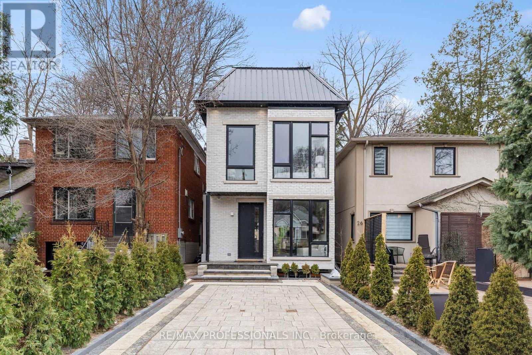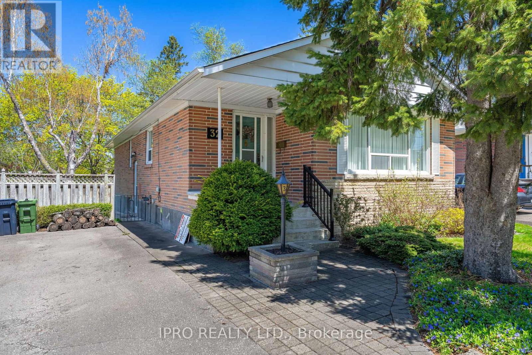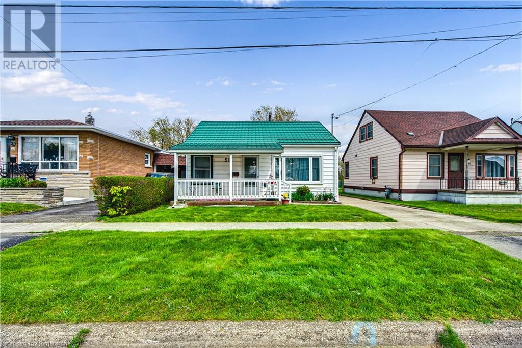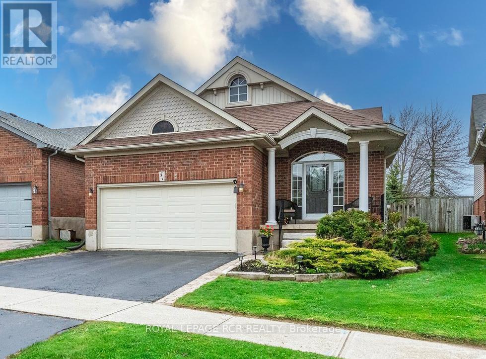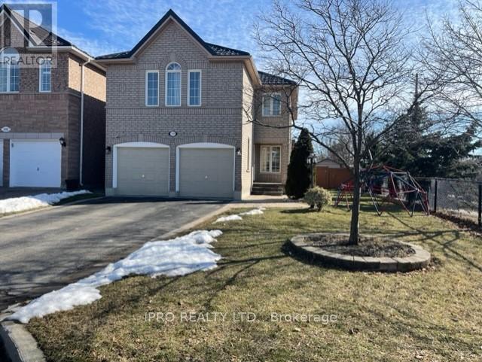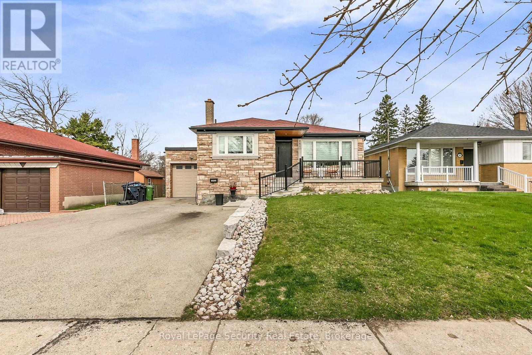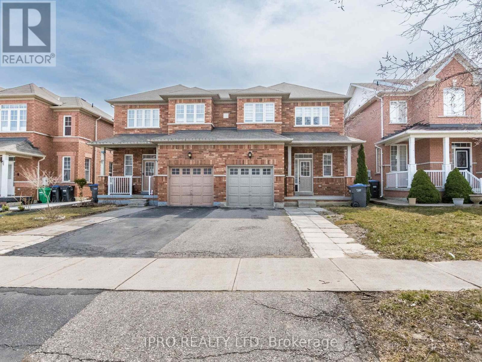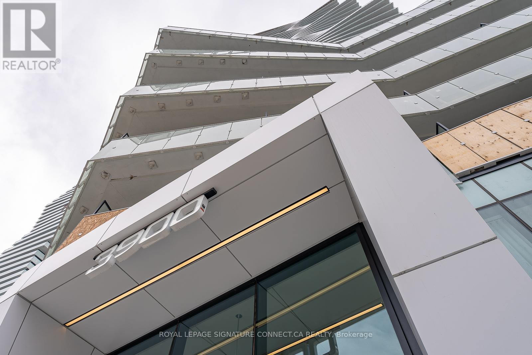40 Kirknewton Road
Toronto, Ontario
Large furnished (or unfurnished if you wish!)basement apartment for lease with separate bedroom and bathroom. Laundry available on site. Street parking maybe available through the City. Easy access to public transit. Note: some photos are virtually staged for reference only. (id:59911)
Real Estate Homeward
3129 Dufferin Street
Toronto, Ontario
Once In A Lifetime Opportunity To Own A High-End Tanning & Esthetics Studio. In Business 20+ Years, Steps Away From Yorkdale Mall. Services Provided Include: UV Tanning, Spray Tanning, Waxing, Eyelash Extensions & Tinting. Excellent Gross Income With Low Overhead + 5+ Year Lease. Huge Database Of Loyal Clients. Just Turn The Key And Go $$$. Room To Add More Services le/Hair. (id:59911)
RE/MAX West Realty Inc.
2 - 117 Marion Street
Toronto, Ontario
Welcome to your new home! This bright and cozy 1-bedroom apartment in the heart of Roncesvalles is the perfect little spot in a great neighbourhood. Large south facing windows with high ceilings and period details throughout. Generous living and dining room with ample room for a real table. Large bedroom fits a king size bed. Bathroom with clawfoot tub.The location is unbeatable, with fantastic shops, restaurants, coffee (Cherry Bomb) just a short walk away. You'll also be steps from the TTC, parks and the bridge to the lakefront. Don't miss out on this gem! Available 1 June or earlier. (id:59911)
Sutton Group-Associates Realty Inc.
1 - 1090 Bloor Street W
Toronto, Ontario
Renovated and very spacious 2 bedroom in the heart of the city.Large windows for natural light, wood floors, stainless steel appliances, Fridge , stove, dishwasher, microwave, granite kitchen counter with breakfast bar and ensuite laundry, central air conditioning. Lots of space. All the bedrooms have a closet and there are 2 entrance closets.It's a short 2-minute walk to Dufferin Station, and you're on your way on the TTC Subway. A very comfortable home with a very convenient location. Located in Bloorcourt, a Toronto neighbourhood on the rise. The area along Bloor between Christie Pits and Dufferin has seen new life and access to the Bloor subway lots of restaurants, Unique stores, shopping, and just 2 blocks to Dufferin Mall.2 parking spots are available. (id:59911)
Keller Williams Co-Elevation Realty
Upper - 547 Indian Road
Toronto, Ontario
This beautiful unit spans two levels of living space and features 3 spacious bedrooms. Enjoy modern finishes and an open, airy layout, complemented by large windows that fill the space with natural light.With 2 full bathrooms, in-unit laundry, and separately metered heating, hydro, and water, youll have complete control over your utilities for maximum comfort and independence. The third floor boasts a private walkout to a balcony, offering a serene outdoor retreat.Plus, one dedicated parking space is included for your convenience. Situated in a well-maintained building in a desirable location with easy access to amenities and transit, this unit is a fantastic home for families or professionals seeking style, space, and convenience! (id:59911)
RE/MAX Hallmark Realty Ltd.
1403 - 8 Dayspring Circle
Brampton, Ontario
**Attention First time home buyers and Investors** Stunning, Bright, Spacious North-East Facing 2 Bedroom + 1 Den Boutique Condo apartment with 2 full washrooms in one of the best locations of Brampton. Gated community in Castlemore and Claireville with Ravine Trail Walk. Spacious Living/Dining w/ Laminate flooring and lots of pot lights. Good Size Master Bedroom With His & Her Walk In Closet & 4 Pc Ensuite. Upgraded Open Concept Kitchen Granite Counter, S/S Appliances, Backsplash & Ceramic Floors. Marvelous Patio with a huge tree providing perfect privacy to enjoy your summers with friends and family. Ensuite Laundry. One Underground Parking Space. Hasty Market/ Family doctor's clinic at the door step. Excellent Location Close To Hwy 427, Hwy407, Hwy7, Airport, Shopping,School,College & much More. (id:59911)
Royal Canadian Realty
243 Cresthaven Road
Brampton, Ontario
Stunning Raised Bungaloft in the Heart of Snelgrove. This beautifully updated raised bungalow offers 2+2 bedrooms, 2 full bathrooms, and parking for 6 vehicles, making it perfect for families and entertainers alike. Nestled in the tranquiland family-friendly Snelgrove neighbourhood, this home combines comfort with convenience. Key Features: Spacious Living Areas: Open-concept eat-in kitchen with quartz countertops, center island, built-in pantry and servery, pot lights, stylish backsplash, Central Vac, and walkout to a professionally built deck with gas line for BBQ. Massive family room with vaulted ceiling andgas fireplace. Master bedroom with walk-in closet. Professionally Finished Basement: High ceilings, above-grade windows, second living room, and two additional bedrooms with hardwood flooring.Private Backyard Oasis: New fence, shed wired with electricity (light switch and outlet), and freshly painted deck.Recent Updates: Newer furnace & central air (2017), tankless water heater (rental), updated roof, windows, front door, and garage doors.About the Snelgrove Neighbourhood: Snelgrove is a picturesque community known for its blend of old charm and modern luxury living. Located at the northern tip of Brampton, it offers easy access to scenic trails,numerous parks, and is just steps away from Heart Lake Cnsvtn Area. This family-friendlyenvironment is ideal for children, retirees, and outdoor enthusiasts.Neighbourhood GuideLocal Amenities:Shopping & Dining: Mayfield Plaza and Snelgrove Village Centre offer grocery stores,pharmacies, and dining options. Nearby restaurants include Antica Osteria Italian Ristoranteand Dons Caribbean Jerk Restaurant.Schools: Reputable schools such as Terry Fox Public School and Heart Lake Secondary Schoolserve the area.Recreation: Enjoy outdoor activities at Heart Lake Conservation Area, Conservation Drive Park,and the Etobicoke Creek Trail. The Snelgrove Community Centre offers various programs and events (id:59911)
RE/MAX Gold Realty Inc.
2320 Strawfield Court
Oakville, Ontario
Welcome to 2320 Strawfield Crt, a beautifully maintained gem tucked away on a quiet, family-friendly court in one of Oakvilles most desirable neighborhoods! This inviting home offers the perfect blend of comfort, style, and convenience ideal for growing families or anyone seeking a peaceful retreat with easy access to top-rated schools, parks, trails, and shopping.Step inside and fall in love with the sun-drenched living spaces, updated kitchen, and cozy fireplace thats perfect for relaxing evenings. Enjoy summer BBQs and family fun in the private backyard oasis, complete with lush greenery and space to entertain.With spacious bedrooms and curb appeal that turns heads, this home truly checks all the boxes.Don't miss your chance to call this charming court your home! (id:59911)
Exp Realty
282 Hansen Road N
Brampton, Ontario
Come see this spacious 4 bedroom, 3 bathroom home with separate family and living rooms, a large lot, no neighbors behind, and convenient access to schools, parks, recreation center, highways, shopping plazas, and more. Don't forget about the bonus 2 bedroom basement with a separate entrance! (id:59911)
RE/MAX Realty Specialists Inc.
621 - 1787 St Clair Avenue W
Toronto, Ontario
Scout Condos! Cute 1 Bedroom With East Facing Balcony. Bright Primary Bedroom W/ Double Closet. Wide Plank Laminate Flooring And Tiled 4 Pc Bath. Kitchen Open To Living/Dining Combo. Steps To Trendy St Clair With Ttc At Your Doorstep, Shops And Restaurants. Building Amenities Include Concierge, Gym, Party Meeting Room And Rooftop Desk/Garden. Great Value! (id:59911)
Royal LePage Real Estate Services Ltd.
Lower Level - 547 Indian Road
Toronto, Ontario
This bright and modern lower-level unit has been fully renovated and offers private amenities rarely found in triplex living. Enjoy your own dedicated heating, hydro, and water no sharing! The unit features a stylish 1-bedroom, 1-bathroom layout with in-suite laundry for added convenience. Perfect for a single professional or couple seeking comfort and privacy. Located in a desirable area with easy access to amenities and transit. (id:59911)
RE/MAX Hallmark Realty Ltd.
37 - 2120 Rathburn Road E
Mississauga, Ontario
Completely Renovated, End Unit-Townhome in Desirable Rockwood Village. Feels like a Semi! Perfect Location For Families of All Ages, Surrounded By Trails, Playgrounds, Splash Park, and Recreational Green Spaces. Bright, Open Concept Living Featuring 3 Generously Sized Bedrooms and 4 Bathrooms, Equipped With New Stainless Steel Kitchen Appliances At The Time Of Reno, Private Backyard O/Looking Etobicoke Creek Trail. Attached 1 Car Garage w/ Extra Storage Space plus 1 Driveway Parking. Communal Playground and Tennis Court in the Complex. Close to Transit, Highways, Schools and Shopping. (id:59911)
Forest Hill Real Estate Inc.
111 - 363 Sorauren Avenue
Toronto, Ontario
Now Is Your Chance To Experience The Historic Charm Of Robert Watson Lofts. Once A Bustling Candy Factory, This Iconic Building Was Transformed Into Coveted Hard Lofts In 2007 - And Has Since Earned It's Place As One Of Toronto's Finest Loft Conversions. Located In Highly Sought After Roncesvalles, This Vintage Masterpiece Exudes Character With Exposed Brick Walls, Striking Beamed Ceilings, And Polished Concrete Floors That Celebrate It's Industrial Roots. This One-Bedroom Plus Den Suite Boasts A Beautifully Updated Kitchen With Stainless Steel Appliances And A Breakfast Bar That Flows Effortlessly Into A Dramatic Living Space With Soaring 18-Foot Ceilings. Upstairs, The Spacious Bedroom Features A Renovated Four-Piece Ensuite, Complete With Tiled Walls And Floors, A Walk-In Shower And A Soaking Tub. A Walk-In Closet Leads To A Tucked Away Den - Perfect For A Home Office Or Additional Storage, Fully Wired For Internet. The Hard To Come By Main Level Unit Adds The Bonus Of Exterior Access To A Private Patio. Nearby Sorauren Park Is A Haven For Dog Walkers And Those Who Want To Enjoy One Of The Most Established Farmers' Markets In The City! Steps To Transit & The Plentitude Of Roncesvalles Shops & Restaurants. (id:59911)
Harvey Kalles Real Estate Ltd.
1013 Briar Hill Avenue
Toronto, Ontario
Incredible Opportunity for First-Time Buyers, Renovators, Builders & Savvy Investors! This charming and well-kept detached 2+1 bedroom raised bungalow is nestled in a highly sought-after Toronto neighbourhood, just a short stroll to Eglinton West Subway Station, the new Eglinton Crosstown LRT, top-rated schools, trendy shops, and great local restaurants. Pride of ownership shines throughout, with numerous recent upgrades including new laminate flooring, a new electrical panel, and a beautifully renovated 3-piece bathroom in the finished basement. With its own separate entrance, the basement offers excellent income potential or space for extended family. Currently rented to AAA tenants who are willing to stay, this is a perfect turn-key investment property or an ideal live-and-rent opportunity. Additional features include a rare 1.5-car garage, plus 2 extra parking spaces on the private driveway. Whether you're looking to move in, rent out, renovate, or build new. This property checks all the boxes in one of Torontos fastest-growing transit-oriented pockets! (Photos taken prior to tenants moving in.) (id:59911)
RE/MAX Premier Inc.
Upper Level - 90 Centre Street S
Brampton, Ontario
Discover The Perfect Blend Of Comfort And Style In This Exquisite Home, Featuring Four Spacious Bedrooms And Four Modern Washrooms With Enclosed And Extended Porch. Step Outside To A Beautiful Backyard And Unwind On The Expansive Balcony, Complete With Sleek Glass Railings That Offer Stunning Views And Enhance The Home's Sophisticated Appeal. This Residence Combines Practical Living With Elegant Design, Making It An Ideal Choice For Contemporary Lifestyles. (id:59911)
RE/MAX Real Estate Centre Inc.
11 Speers Avenue
Toronto, Ontario
Opportunity knocks in the vibrant Weston neighbourhood in Toronto! This 2+1 bedroom home offers the perfect blend of comfort, charm, and income potential. The main floor features an upgraded kitchen, 2 bedrooms and bright living spaces, while the fully renovated basement has been strategically transformed into a self-contained in-law suite, complete with a separate entrance, full kitchen, bedroom, and bathroom-perfect for multigenerational living, hosting guests, or generating rental income. Outside, enjoy a beautifully maintained lawn and a front shed with exciting potential for conversion into a garage or workshop. Whether you're a first-time home buyer, savvy investor, or looking for a home that can grow with your needs, this versatile property checks all the boxes. Steps to transit, parks, schools, and shops this is Toronto living at its best! (id:59911)
Royal LePage Burloak Real Estate Services
616 - 140 Widdicombe Hill Boulevard
Toronto, Ontario
Welcome to 140 Widdicombe Hill Blvd, Suite #616. This gorgeous upper level 2 Bedroom, 2 Bathroom unit, 1 Car Parking, and 1 Locker features an open concept floor plan with modern and upgraded finishes that you will love. Large windows, Grand patio doors, Bright & Inviting Open Concept Layout with Upgraded Kitchen. Spectacular view from the upper level Rooftop Terrace of 278 Square Feet. Overlooking Mature Trees and Greenery. It also includes a gas line connection for BBQ. Easy access to transportation routes for Motorists or Pedestrians. Extensive Renovations Include: Floors, Interior Doors, Wood Trim, Pot Lights, Refaced Kitchen Cabinets, Both Bathrooms, Main Staircase Carpet Removed, and Oak Treads Replaced. (id:59911)
RE/MAX Premier Inc.
809 - 2486 Old Bronte Road
Oakville, Ontario
Wow!! Unique, Penthouse Unit Right Beside The Terrace. This Condo Offers 10 Feet High Smooth Ceilings. 1 Storage Locker Located On The 8th Floor Across The Hall From The Unit For Easy Storage. Carpet Free. Light Gray Laminate Flooring. Mint Condos Are Built By Award Winning Builder - New Horizon. Sun Filled Open Concept Floor Plan. Amazing Easterly Views Of The City And Southerly View Of Lake Ontario From The Very Private Balcony (No Other Balconies On Either Side). Living Room And Dinning Room Combined. Kitchen Offers High White Cabinets And Stainless Steel Appliance. Good Size Bedroom With A Walk In Closet. Insuite Laundry. Very Efficient Geothermal Heating And Air Conditioning System. 1 Parking Space And 1 Locker Included. Rooftop Patios With BBQ Facilities. Building Offers Visitor Parking, Gym, Bike Storage, Media/Party Room. Excellent Location, Walk To Medical Clinic, Drug Store, Grocery Store, Dental Office, Restaurant/Pub On The Main Level Of The Building For Convenience. Close To Public Transit, QEW, Highway 407, Shopping And Oakville Hospital. Pictures Were Taken When The Unit Was Vacant. A Great Unit For Living Or As An Investment. Design Gold Model, 587 sq,ft. + 53 sq ft. Balcony - A Must See! (id:59911)
Royal LePage Real Estate Services Ltd.
24 Diamond Court
Hamilton, Ontario
Welcome to 24 Diamond Court! Nestled on a quiet cul-de-sac in a desirable Hamilton Mountain neighborhood, this beautifully maintained 2-storey home offers nearly 2,000 sq ft of thoughtfully designed living space plus a fully finished basement. Step inside to a spacious main floor featuring a bright eat-in kitchen, cozy family room, formal living room, and convenient main-level laundry. Upstairs, you'll find three generously sized bedrooms, including a large primary suite with a 4-piece ensuite bathroom. The finished basement extends the living space with two additional bedrooms, a recreation room, and a 3-piece bath — perfect for extended family or guests. Enjoy outdoor living in the fully fenced backyard, ideal for kids, pets, and entertaining. This solid brick and vinyl-sided home also boasts an attached double garage, parking for six vehicles, and updates like an asphalt shingle roof. Located close to parks, schools, shopping, public transit, and major highways, this move-in ready home offers the perfect blend of space, comfort, and convenience. (id:59911)
RE/MAX Escarpment Golfi Realty Inc.
8 Kersey Lane
Halton Hills, Ontario
Executive end-unit townhome on a quiet cul-de-sac, offering 2,578 sq ft of beautifully finished living space across 4 levels! This sun-filled home features 9' ceilings, a gourmet kitchen with pantry, upgraded extended cabinets, a large centre island, and separate living, dining, and family areas. Enjoy hardwood floors and stairs on the main and second floors, a balcony with BBQ gas line, and a sought-after primary bedroom with 3-piece ensuite and walk-in closet. The main floor includes a versatile office that can be converted into an in-law suite, along with convenient laundry and access to the backyard. The finished basement offers the perfect retreat for kids or extra living space. With a single car garage, beautifully maintained landscaping (grass maintained by POTL), visitor parking, and a private playground, this home is perfect for families looking for space, comfort, and convenience! Fridge (2023), Stove (2025), Paint (2023), Pot lights (2023), Hot water tank (2023). (id:59911)
Royal LePage Flower City Realty
15 Mercedes Road
Brampton, Ontario
Discover this absolutely stunning, fully detached all-brick 4-bedroom home in the highly sought-after Mount Pleasant neighborhood! Offering 1,949 sq ft of beautifully designed living space, this home features a spacious living/family room combination and a separate formal dining area perfect for both everyday living and entertaining. Enjoy four generously sized bedrooms, three bathrooms, and the added bonus of a legal basement, providing incredible potential for rental income or multi-generational living. Situated with no rear neighbors, the home backs onto open space for extra privacy and a serene setting. Prime location just a short walk to schools, parks, and public transit, and only minutes to Mount Pleasant GO Station and other key amenities. (id:59911)
RE/MAX Gold Realty Inc.
330 Ellwood Drive W
Caledon, Ontario
Welcome To This Charming 4-Bedroom, 3-Bathroom Detached Home Situated In Boltons Highly Sought-After West End. Fully Fenced Lot sized 39.62 X 113.31 Ft., this fully bricked two-story house boasts the features you are looking for: a bright foyer with a coat closet as you walk in, wide staircase that leads to 4 generous bedrooms on the upper level, the master/primary room has two large closets: a large walk-in closet and another separate closet and 5pc ensuite, 2nd Bdrm has a walk-in closet and bright large window. The main floor provides ample space for entertaining with a formal living room that offers 12 ft Vault ceilings and floor to ceiling windows, which leads to a separate dining room with two large sunny windows, bright eat-in kitchen that overlooks a family room with a large gas fireplace. Further to this mainfloor are 2pc Powder Room, a laundry room with access to the 1+garage, the garage comes with a large Dog Bathtub and Ceramic Tile floor. This house has a large basement with rough in bathroom and awaits your customized innovation. Roof is 5 yrs old, 2020. All Main and Upper Walls freshly painted, New 2025 Renovated Kitchen with Quartz Counter. Hot Water Tank with Reliance Rented $38.26, monthly. (id:59911)
Trimaxx Realty Ltd.
2149 Shorncliffe Boulevard
Oakville, Ontario
Stunning End-Unit Freehold Townhome in Sought-After West Oak Community! Welcome to this beautifully maintained and elegant 3 bedroom end-unit townhome that offers a true sense of arrival for you and your guests. Located in the highly desirable West Oak neighborhood, this home features 3-car parking and a thoughtfully designed layout. Step inside to discover hardwood flooring throughout the main level, modern pot lights, and a stylish upgraded kitchen with quartz countertops, pantry, and stainless steel appliances perfect for both everyday living and entertaining. Upstairs, you will find a spacious primary bedroom complete with a walk-in closet, ensuite bathroom, and a large picture window that fills the room with natural light. Two additional generously sized bedrooms and a full bathroom complete the upper level. The fully finished basement provides a comfortable sitting area and a large recreational space, ideal for a home theatre, gym, or playroom. Outside, enjoy the private backyard oasis featuring a stone patio a perfect setting for summer barbecues and quiet relaxation. Conveniently located close to parks, transit, shopping, and some of Oakville's schools, including Heritage Glen Public School, Garth Webb Secondary School and Captain R. Wilson School. (id:59911)
RE/MAX Aboutowne Realty Corp.
621 - Lower Level Tedwyn Drive
Mississauga, Ontario
Don't Miss Out! Immaculate & Clean 3 Bdrm Home In High Demand Cooksville Neighbourhood, PrimeLocation Of Mississauga, Peaceful & Quiet Street. Minutes To Qew, Public Transportation, Trillium Hospital, Go Station & Square One. Spacious, Living & Dining. Family Size Eat In Kitchen, Bedrooms Are A Great Size With Parking For One Car. (id:59911)
Century 21 Leading Edge Realty Inc.
24 Durie Street
Toronto, Ontario
Welcome to an extraordinary opportunity to own a custom-built luxury residence in the heart of High Park, one of Torontos most prestigious and sought-after neighbourhoods. Designed and constructed by award-winning Starchitect Construction, this brand-new home is a true testament to modern architectural excellence, blending timeless elegance with cutting-edge design. From its striking contemporary exterior to its expansive, light-filled interior, every inch of this residence has been thoughtfully crafted with the highest attention to detail and quality. The home features two spacious and beautifully appointed primary suites, each with its own private ensuite, offering the ultimate in comfort and privacyperfect for multi-generational living or elevated hosting. The chef-inspired kitchen is a standout centerpiece, boasting premium appliances, sleek cabinetry, and a large central island that seamlessly connects to the open-concept living and dining areas, ideal for entertaining or family gatherings. The fully finished basement offers a world of possibilities, with ample space for a home theatre, gym, or recreation area, and includes a sophisticated, fully equipped bar that transforms the space into an entertainers dream. Premium finishes, designer fixtures, and custom millwork throughout the home reflect an unwavering commitment to craftsmanship and style. Situated in the vibrant yet peaceful High Park community, residents will enjoy proximity to lush green spaces, top-rated schools, boutique shopping, dining, and convenient transit, making this home not only a showcase of modern living but a gateway to one of Torontos most desirable lifestyles. This is more than a homeit is a refined living experience designed for those who demand the very best. (id:59911)
RE/MAX Professionals Inc.
32 Cloverhill Road
Toronto, Ontario
Extremely well cared for Bungalow in the desirable location of Stonegate/Queensway area. Very solid home in move in condition!! This home is for sale for the first time from the original family. Excellent opportunity for the first time Buyer or Investor. Great location in a sought after community location with schools, shops, highways, parks etc all within easy access. This home is spotless as original owners took extreme pride in home ownership throughout the years. Ample space in all rooms. No neighbors behind. Incredible opportunity, incredible potential. You wont be disappointed !!! (id:59911)
Ipro Realty Ltd.
12 - 4665 Central Parkway E
Mississauga, Ontario
Turnkey Restaurant Business in Prime Location!Fully operational Indian restaurant with sweet shop, grossing approx. $1M annually. Features include a fully equipped kitchen, 35-seat dining area, and operating hours from 10 AM11 PM. Continue as a franchise or rebrand as your own concept. Strong Lease in place with 8 years Remaining. (id:59911)
RE/MAX Gold Realty Inc.
2320 Saddlecreek Crescent
Oakville, Ontario
Welcome to this lovely Freehold Townhome in a prime location, close to the Hospital, Schools & Shopping. It offers a spacious floorplan with an eat-in kitchen with stainless steel appliances. On offer are 3 Bedrooms, all with closets & an upstairs Laundry Room. The basement is finished & can accommodate a bedroom & media room. The backyard is fully fenced with an aggregate patio. Come take a look! (id:59911)
Rb4c Realty Inc.
1083 Easterbrook Crescent
Milton, Ontario
Enrich Your Lifestyle on Easterbrook! This Bright & Airy 4-Bedroom Detached Home on a Quiet Crescent in Desirable Coates Community Features Nearly 2100 Sq Ft plus over 500 Sq Ft in the Finished Basement. Nestled on a Deep Lot, this Gem Boasts a Backyard Oasis w/ Mature Trees, Fantastic Privacy and an Inground Spa for Ultimate Relaxation. Step Inside to Soaring Ceilings and Hardwood Flooring throughout the Main Level. Stunning Open Concept Great Room is Drenched in Natural Light and Overlooks Eat-In Kitchen with Large Breakfast Peninsula and Walk Out to Backyard Deck. A Spacious Foyer, Powder Room and Interior Garage Access from the Laundry Room Complete the Main Level. Upstairs, You'll Find an Oversized Primary Suite with Large Walk-In Closet and 4Pc Ensuite, along with 3 Additional Bedrooms, a Double Vanity Main Bath and Linen Closet. The Finished Basement Offers Large Windows, a Recreation Room, B/I Work-from-Home Area, 2pc Bath and Plenty of Storage. Steps Away from Parks & Trails, Schools, Highways, Transit, Shopping and Amenities. A Pleasure to View.....Just Move In & Enjoy! (id:59911)
Royal LePage Meadowtowne Realty
51 Douglas Street
Fort Erie, Ontario
Say hello to this super cute and lovely bungalow in central Fort Erie , This 2 bedroom, (could be 3) is a very solid home that offers great curbside appeal. It is just perfect as a starter home or someone looking to downsize, cozy eat-in kitchen, foyer with sunroom for the perfect morning sunny coffee spot and front deck for those warm summer nights. Very well maintained and updated over the years with a new furnace, A/C and hot water tank, and the metal roof has lifetime warranty. Perched on a spacious extra deep yard with detached garage and walkout to back deck, this is perfect space for the gardener or entertaining family and friends. There is plenty of room for parking (5 cars), and R3 zoning for future development possibilities, this property is move in ready. Centrally located with quick access to the QEW & Peace Bridge. Also, a short distance to the lake, walking trails, schools, child care, & all in-town amenities. (id:59911)
RE/MAX Escarpment Golfi Realty Inc.
39 Clarence Street
Brampton, Ontario
Stylish Serenity in Downtown Brampton. An extraordinary 5+2 bedroom, 2-family residence on an oversized 80' x 200' lot with iconic Etobicoke Creek views. This beautifully finished home blends timeless character with sophisticated modern touches, drenched in natural light across every level. A rare urban retreat, offering everyday luxury without compromising location, walkability or nature's surroundings. Truly a serene retreat, elevating the everyday into moments of pure luxury, without the need to drive to the cottage. Entertain effortlessly or start your mornings on the two-tier deck to the peaceful sound of flowing water. Enjoy uninterrupted privacy with protected greenspace behind. The thoughtful layout features airy lofts, plus the bonus convenience of independent bedroom controls of electric heat in addition to gas forced air for the rest of the home. Multiple separate entrances, and a bright, sun-filled lower suite with a sleek kitchenette, two spacious bedrooms, stylish bathroom, gas fireplace, and large egress windows. Private laundry on each level adds flexibility. Abundant outdoor space to create your dream garden, expand with a garden suite, garage or home addition -- the possibilities are endless. Complete with a powered workshop, shed, and parking for 10+ on a circular drive. Zoned R1B creates opportunities for income potential, and just moments to Gage Park, trails, GO, the Arts, schools, restaurants and the city core. Extras: 3 egress windows, separate entrance, gas fireplace (as-is). (id:59911)
Royal LePage Real Estate Services Ltd.
1428 Ford Strathy Crescent
Oakville, Ontario
CORRECTION!: SqFt now reported to be 3555 SqFt and as-built condition may vary as home was built on a 45ft wide lot not 43ft. Total size including basement 5,237 SqFt. See floor plans for breakdown of each floor. Mattamy Built model Fairmont TA layout. Sought after Joshua Meadows/ Creek location. Approx. 200 - 250k worth of upgrades per seller. Master chef gourmet grade Jenn Air b/i ss appliances with gold accents in kitchen, center island with granite waterfall counter, under-mount sink relocated to huge window (window itself is a builder upgrade) overlooking rear garden. Wide plank hardwood throughout, all washrooms with heated floors, custom sized tilework, high grade gold/ brass plumbing fixtures, black and/or gold hardware on cabinets and doors, herringbone backsplash in laundry room, wood paneling and trim work, high baseboards, oak stairs with wrought iron spindles. 10ft ceilings on main floor, 9ft ceilings on 2nd floor and basement, tray ceiling in primary bedroom, vaulted ceiling in Bed2. Motorized solar blinds on main level, built in fireplace in huge wide spanned family room overlooking rear garden. 4 of 5 bedrooms have direct access to a washroom. Unfinished Basement: Note ceiling clearance, clear spans, extent of natural light from size/number of windows, rough-in washroom. NB: A HUGE portion of the basement presently being used for storage not shown in the photos. Walk-out to rear allows for use as separate entrance. Finished/ insulated garage with epoxy finished floor! 2 floor faucets to exterior hot water lines in addition to cold, 200AMP Elec Panel, Electric Car Outlet in Garage. Rear garden overlooks treed green space (Premium Lot Ravine Lot) and walking trails. See attached Hood Q Report(s) for Schools (Public/ Catholic/ Islamic/ Jaya/ Private), Parks and Recreational, Transit, and Safety Services. Click on link to experience 3D VIRTUAL TOUR and watch VIDEO VIRTUAL TOUR. Follow link for floor layout plans. (id:59911)
Royal LePage Connect Realty
816 - 39 Brant Street
Toronto, Ontario
Welcome To Brant Park. Modern Junior 1 Bedroom Suite In The Heart Of The Entertainment District. Beautiful View Of The CN Tower From Floor To Ceiling Windows. Modern Finishes Throughout Including Exposed Concrete Wall, Engineered Hardwood, European Style kitchen With Stainless Steel Appliances, Laundry In-suite With Stackable Washer And Dryer. Premium Building Amenities: Gym, Concierge, Party Room and More! Walk Score 100! Located In One of Toronto's Most Sought-After Neighborhoods. Close to Largest YMCA. Restaurants, Waterworks Food Hall, Shops, Park/Dog Park, TTC Steps Away. Near Upcoming Queen Subway Line. (id:59911)
Royal LePage Security Real Estate
3813 Bayswater Crescent
Mississauga, Ontario
Welcome to this sun filled charming home in a sought after area of the Malton Community, nestled on a quiet crescent, in a family friendly neighborhood. The main floor of this raised bungalow offers 3 bedrooms, an eat-in kitchen with pantry and backyard access, spacious living and dining room, crown moldings and so much more. The finished basement level is versatile with a separate entrance, garage access, above grade windows, recreation living area with a gas fireplace, bedroom, bathroom and a bright laundry room with double utility sinks, furnace area and storage. The lower level space is ideal for accommodating additional family members and guests or can easily be converted for potential rental income. The wide corner pool-size lot with ample driveway parking, leaves room for growth and expansion to create your dream oasis. Electrical has been upgraded to 200 Amp. New Roof in 2024, Newer Furnace and Air-Conditioner in 2020, and the Windows were upgraded in 2004. This property is conveniently located near parks, shopping, schools, places of worship, highways and so much more! (id:59911)
Century 21 Atria Realty Inc.
51 Hunter Road
Orangeville, Ontario
The One You've Been Waiting For! Fully Finished 4-Level Backsplit with Approx 2500 sq ft of finished living space in Orangeville's desirable West End, situated on a spacious 160ft deep pool-sized fenced lot. Enjoy the privacy of not facing another home's front door. Perfectly located with easy access to schools, Fendley Park and splash pad, shopping, public transit, and the recreation centre - everything you need is just minutes away. Step inside to an open-concept layout that is both functional and inviting. The bright and airy kitchen features spacious kitchen with centre island and a garden door that leads out to the side deck, ideal for entertaining or relaxing. The main floor boasts hardwood flooring, vaulted ceilings, updated lighting and offers a versatile living or dining room space - - your choice! The primary bedroom is a peaceful retreat with a double-door entry and a private 4-piece ensuite for your convenience & walkin closet. The finished third level features a spacious family room with built-in cabinetry, a cozy gas fireplace and hardwood floors. This level also includes a well-appointed 4-piece bathroom and a laundry centre, adding to the homes practicality. The fourth level is fully finished, offering flexible space perfect for a games room, office, or home gym - tailor it to suit your lifestyle. With nothing left to do but unpack, this home truly offers the perfect blend of comfort, convenience, and style. Upgraded 200 amp panel, concrete pad out back for hot tub. Don't miss out on this incredible opportunity to make this your Home! (id:59911)
Royal LePage Rcr Realty
280 Ruhl Drive
Milton, Ontario
Welcome to this stunning detached family home! This 4 bed gem has open concept with ample living space, dine in kitchen, formal dining area and cathedral ceiling entrance. Fully finished walk-out 1 bedroom basement apartment with separate entrance, private 2nd laundry. Large above-grade windows provide abundant natural light in W/O bsmt -- ideal for in-laws or rental income. Gourmet main flr. kitchen with granite counters, custom walk-in pantry, under-cabinet lighting and 2024 stainless steel appliances. Hardwood floors, Oak wood stairs, 9' smooth ceilings, extra-tall interior doors, crown moulding, 7" baseboards on main and second floor, pot lights, and designer chandeliers. Convenient 2nd-floor laundry with 2024 washer/dryer and built-in cabinetry, Custom master walk in closet. Inbuilt Bose surround sound, Nest thermostat, HRV system, and 2023 upgraded attic insulation. Large oversize deck and fenced yard to enjoy summer with BBQ gas line. Concrete side stairs, 200A panel with EV charger. No side walk. Walk to highly regarded schools (AJM, St. Benedict), parks, and Milton Hospital. Short drive to Sports Centre, hiking, skiing, and biking trails at Kelso. Must see! (id:59911)
Century 21 Leading Edge Realty Inc.
107 - 165 Hampshire Way
Milton, Ontario
Welcome to 165 Hampshire Way #107, a meticulously upgraded 2-bed, 2-bath freehold townhouse in Milton's desirable Dempsey neighbourhood. This stylish home boasts 9-ft ceilings and a thoughtfully redesigned interior with premium finishes throughout. Enjoy updated flooring, all-new ceiling fixtures, and a waterfall island finished in upgraded stone. The kitchen features a built-in stove and microwave, a Bosch dishwasher, central vac, garburator, and heated floors along the sink side. The open-concept main level also includes custom built-ins; bookshelves, and a custom staircase with upgraded railing. Upstairs, the primary suite offers a walk-in with custom shelving and a spa-like bath with a renovated walk-in shower, colour therapy lighting, heated toilet seat and bidet, and rainfall head with 6 jets. The second bathroom is equally impressive, and the top-floor landing includes a custom closet. Practical features include a garage mezzanine, exposed concrete garage floor, water softener, a wine fridge, and smartly designed entry storage with double doors and custom shelving. The exterior landscaping is lush and private with cedar trees and red/green boxwoods, lit by motion-sensor lights. This is a rare turnkey opportunity every detail has been curated for comfort and luxury. (id:59911)
Rare Real Estate
3213 Beach Avenue
Innisfil, Ontario
QUIET LOCATION, EXPANSIVE LOT, REGISTERED ADU, & CAREFULLY CURATED UPDATES! Tucked away on a quiet street, just moments from the stunning shores of Lake Simcoe and Innisfil Beach, this raised bungalow is truly a masterpiece. A short drive from Friday Harbour Resort, you'll have access to an incredible array of amenities, including a golf course, marina, waterfront dining, shopping, and recreational options that make every day feel like a vacation. Sitting on a spacious 60 x 214 ft lot surrounded by mature trees, the private backyard is perfect for unwinding, complete with an updated composite deck, a fire pit area, and a convenient shed. The home stands out with its striking curb appeal - distinctive rooflines, a stone and vinyl exterior, and a welcoming front door. A paved driveway leads to a triple garage, providing ample storage and space for parking or your favourite projects. Inside, this meticulously maintained home showcases thoughtful updates and lasting appeal, with every room designed for comfort and functionality. The open-concept main level is ideal for entertaining, featuring a stunning kitchen with rich cabinetry, granite countertops, stainless steel appliances, a stylish backsplash, an island for extra prep space, and a garden door walkout. The combined living and dining areas flow seamlessly, while the expansive upper-level family room above the garage provides even more space to unwind. The primary bedroom offers a walk-in closet and a luxurious 4-piece ensuite. Both main floor bathrooms boast elegant granite-topped vanities for a sophisticated touch. Downstairs, the finished basement is a registered 1-bedroom accessory dwelling unit with its own separate entrance, offering the perfect opportunity for potential rental income or privacy for guests. With a separate laundry area for both upper and lower living spaces, this #HomeToStay truly has it all: style, functionality, space, and a tranquil location that can't be beat. (id:59911)
RE/MAX Hallmark Peggy Hill Group Realty
1702 - 4070 Confederation Parkway
Mississauga, Ontario
Discover The Lifestyle Offered By This Corner Suite At The Grand Residences Parkside Village, Featuring 2 Spacious Bedrooms, 2 Well-Appointed Bathrooms, And The Convenience Of 2 Dedicated Parking Spaces Side By Side. Enjoy The Views And Expansive Living And Dining Area That Seamlessly Connects To An Open-Concept Kitchen, Complete With Granite Countertops And Appliances.The Thoughtfully Designed Split Bedroom Layout Ensures Privacy, With Ample Closet Storage For All Your Belongings. The Primary Bedroom Boasts A 4-Piece Ensuite Bathroom, Providing A Personal Retreat At The End Of The Day. Residents of this Building Can Take Advantage Of A Vast Array Of Amenities, Including An Exercise Room, Yoga Studio, Media Room, Gardens For Relaxation, A Library, High-Speed Internet Access And So Much More! Experience The Ultimate In Comfort And Convenience At The Grand Residences Parkside Village. (id:59911)
Royal LePage Real Estate Services Ltd.
506w - 3 Rosewater Street
Richmond Hill, Ontario
Nestled within the prestigious Westwood Gardens, this exquisite One Bedroom Plus Den residence is a testament to the art of refined living. Indulge in luxurious living with a variety of shopping, entertainment and dining options on and around Yonge Street. Enjoy the elegant finishes in the kitchen with Quartz countertop, stainless steel appliances and sleek cabinets. Relax in a large bedroom with big windows and a closet for storage. The den provides great space for a cozy dream office or extra cozy bedroom, ideal for young professionals working from home or a small playroom for kids/toddlers. Move-in ready (furnitures can be included). Enjoy the modern gym and other amenities like media room, basketball court, Yoga Studio and spa. There is a dog wash station to pamper your pets. There are many options for grocery stores and everyday conveniences nearby. Viva, Go Transit (Langstaff Station), Highway 7, 407 are just steps away. Space with 9-foot ceilings, parking, and a locker included. (id:59911)
Ipro Realty Ltd.
Upper - 3194 World Series Court
Mississauga, Ontario
Beautiful spacious 4 Bedrooms Detached House (UPPER FLOOR) in a High Demand Neighbourhood ,Corner lot, tons of day light all over the house, Double Garage, Hardwood on the main floor, Living/Dining Combined, Separate Family Room With High Ceiling, Fire Place, Walk-out to huge Backyard, Walking distance to Lisgar GO Station, Walmart, Shopping Plazas, School, Bus Stop right In front of the house, Open Concept, Newer Stainless Steel Appliances, B/I dishwasher, Separate En-suite Laundry, Child Safe Court, Corner House with 4 parking space, Close to Hwy401 & 407, Occupancy JULY 1st, 2025. (id:59911)
Ipro Realty Ltd.
210 - 10 Lagerfeld Drive
Brampton, Ontario
Luxury Living At MPV (Short Term & Long Term Available) - Stunning 1+Den Condo For Lease! NO PARKING. Step Into Modern Elegance With This Practically Brand-New 1+Den Condo, Offering 613 Sq.Ft. Of Stylish Living Space Plus An Open Balcony To Enjoy Fresh Air and Scenic Views. Just Over A Year Old, This Immaculate Unit Features A Sophisticated Kitchen With Ample Storage, Soft Closing Cabinetry, and High-End Finishes, Adding A Touch Of Class To Your Daily Routine. Designed For Ultimate Convenience and Connectivity, This Residence Offers Direct Access To Mount Pleasant GO Station, Making Commuting Effortless. Enjoy A Vibrant Community With Shopping, Grocery Stores, Restaurants, parks, Schools, and Major Highways All Within Easy Reach. Need A Quick Coffee Fix? A Plaza Right Across The Street Features A Tim Hortons and Other Amenities, Making Daily Essentials Just Steps Away. Surrounded By Green Spaces and Parks , This Home Offers The Perfect Balance Of Urban Convenience and Nature's Tranquility. Don't Miss This Opportunity To Lease A Pristine, Contemporary Condo In One Of Brampton's Most Sought-After Communities! (id:59911)
RE/MAX Crossroads Realty Inc.
1208 - 20 Shore Breeze Drive
Toronto, Ontario
Located in the iconic waterfront building right at the edge of Lake Ontario, this direct-lake-facingunit provides breathtaking, permanently unobstructed views of Toronto city sky-line and thelake. It is set for comfort, relaxation, enjoyment, health, and convenience by offering a quiet,beautiful, healing and also classy environment.This 680sf functional unique suite offers maximum space potential. Even the second bedroomcan accommodate one double bed and one twin bed. It has hosted a family of four for a few times. It is a great choice for those crave for million dollar view but have a limited budget for atwo-bedroom lake-facing unit.This unit features two-meter-wide baloney which is offered limitedly even in the same building.It well expends living space and enables multiple activities on the balcony. Numerous upgradesinclude engineered, homogenized floor throughout, all mirrored closet doors, a framed shower enclosure, living Room sconces, and extended 42-inch kitchen cabinets providing spacious storage for a middle sized family.The building features a complete spectrum of resort style amenities including swimming pool, gym, swimming pool, sauna, yoga room, theatre, BBQ Terraces, boardroom and much more.This landmark building is located at a hub of great Toronto area and close to the highway entrance, so that it is very easy to get to other areas in GTA without heavy traffic.In this most sought-after waterfront neighborhood in the city, people can enjoy convenient lifefrom assorted restaurants inside or around the building. Supermarkets of nationwide supply chains are just across the street. And Torontos biggest waterfront park and bus stops is right at foot steps.This luxurious condo is ideal for those looking for a home offering the perfect blend of city and nature living. (id:59911)
Real Land Realty Inc.
251 Thistle Down Boulevard
Toronto, Ontario
Experience sophisticated living in this impeccably designed residence, perfectly situated in the lush and serene enclave of Etobicoke. Crafted with the highest quality finishes and a modern aesthetic, this home exudes elegance and comfort throughout. The open-concept main floor is a showcase of style and function, featuring sleek lines, expansive living and dining areas, and two spacious bedrooms that offer both tranquility and refinement. Natural light floods the space, enhancing its seamless flow and contemporary charm. The fully finished lower level offers a private, well-appointed apartment complete with two generous bedrooms, a dedicated office, and its own entrance ideal for multi-generational living or elevated rental potential. Set on a sprawling, beautifully landscaped lot, the backyard offers a private oasis for outdoor entertaining or peaceful retreat. Located in one of Etobicoke's most coveted greenbelt neighborhoods, the home is surrounded by mature trees, parks, and premier amenities, all while offering quick access to the city. This is a rare offering where luxury meets lifestyle lean exceptional home for the discerning buyer. (id:59911)
Royal LePage Security Real Estate
78 Grapevine Road
Caledon, Ontario
Basement Apartment Rental Available in Bolton West! With a great location just minutes from downtown Bolton, you don't want to miss this competitively-priced basement apartment rental opportunity. Clean and bright, Bachelor Studio (16.3ftx19.4ft) layout, with hot plate, air fryer, full size fridge and open concept Liv/Bedroom. The Apartment also includes a 3-piece Washroom, Common-Shared Laundry Room, Storage Space, and a Common Area Entrance leading to the Basement Hallway with Private Entrance to the Apartment. Oversized Backyard also available for entertaining guests or enjoying your meals/BBQ outdoors or relaxing and enjoying the sun alike. All inclusive utilities including - Wi-Fi, Water, Hydro, Heat for $1300/Rent Monthly. Great neighbourhood! (id:59911)
Royal LePage Rcr Realty
177 Huguenot Road
Oakville, Ontario
This beautifully renovated 3-storey freehold townhome in Oakvilles desirable Uptown area offers 3+1 bedrooms, 2.5 baths, and 2010+- sq ft of modern living space. With an extended 2nd-floor balcony and interlock entryway, this home is designed for comfort and style. The chef-inspired kitchen features upgraded appliances, a 15-foot quartz island with waterfall, an elegant coffee bar with a herringbone backsplash, and custom cabinetry. Pot lights throughout enhance the homes open, airy feel. Enjoy outdoor living with a gas line for BBQs and plenty of space for entertaining. This home is ideally located near reputable schools, parks, tennis courts, soccer fields, and splash pads. Plus, its close to major highways and shopping centers, offering unbeatable convenience. A perfect blend of luxury and practicality in a prime Oakville location. (id:59911)
Exp Realty Brokerage
17 Prudhomme Drive
Brampton, Ontario
Experience the Charm of a Brand-New Home Feel. Step into this fully premium renovated semi-detached gem, offering the perfect blend of luxury and comfort. Perfectly Designed for first-time buyers, this home delivers an upscale lifestyle in a safe, family-friendly community. Key Features: High-End Upgrades: Every inch of the home boasts premium finishes, ensuring top-notch quality and elegance. Brand New, never lived in Basement Apartment. Open-Concept Layout: Perfect for modern living, creating a spacious and inviting ambiance. Move-In Ready: Renovated to perfection, so you can enjoy a hassle-free start in your dream home. This property is more than just a house; its a place where memories are made. Seeing is believing! Refer to the attached upgrade list to explore all the thoughtful enhancements. (id:59911)
Ipro Realty Ltd
1601 - 3900 Confederation Parkway
Mississauga, Ontario
Step into this beautifully maintained split two-bedroom suite and fall in love with its standout feature a sprawling 144 sq ft balcony accessible from every room, perfect for soaking in breathtaking sky and city views from the 16th floor! Thoughtfully finished with fresh, modern touches: a sleek mirrored entryway closet, custom kitchen with built-in appliances and ample storage, a spa-like 4-piece ensuite off the main bedroom, and a media nook that's ideal for a desk or cozy workspace. Smart layout with no wasted space. Move in and experience the ultimate condo lifestyle in the heart of Mississauga you'll never want to leave! (id:59911)
Royal LePage Signature Connect.ca Realty

