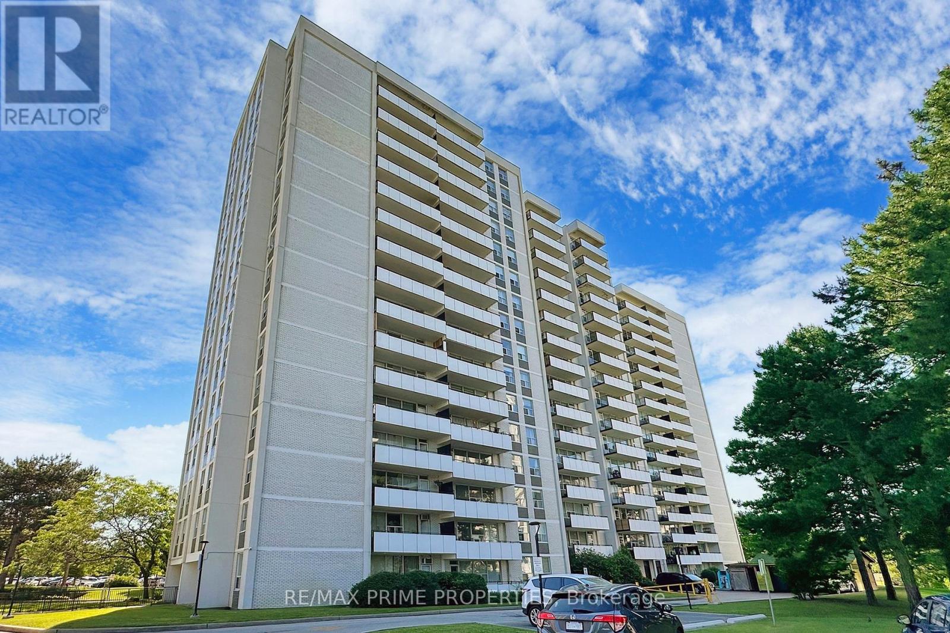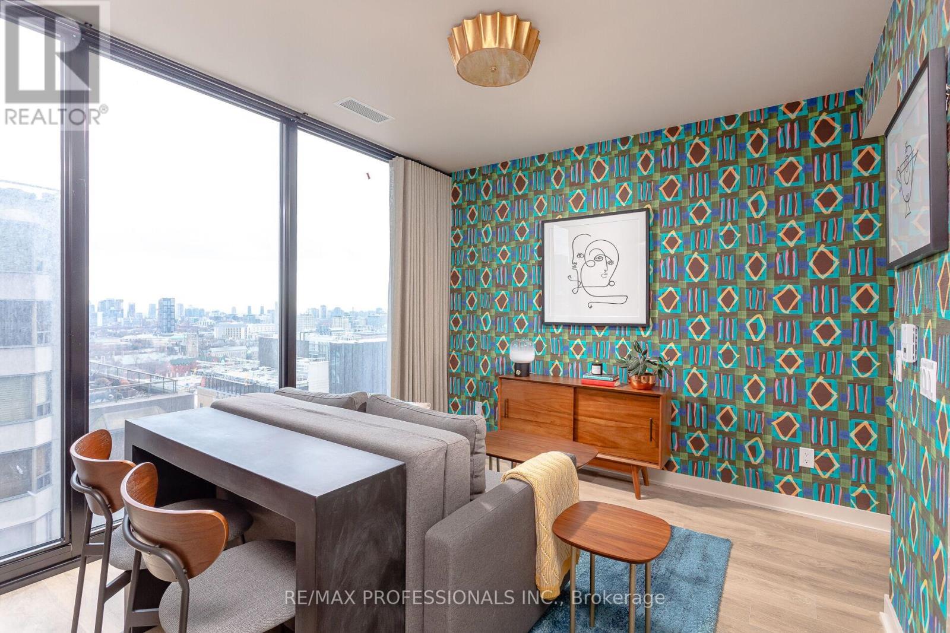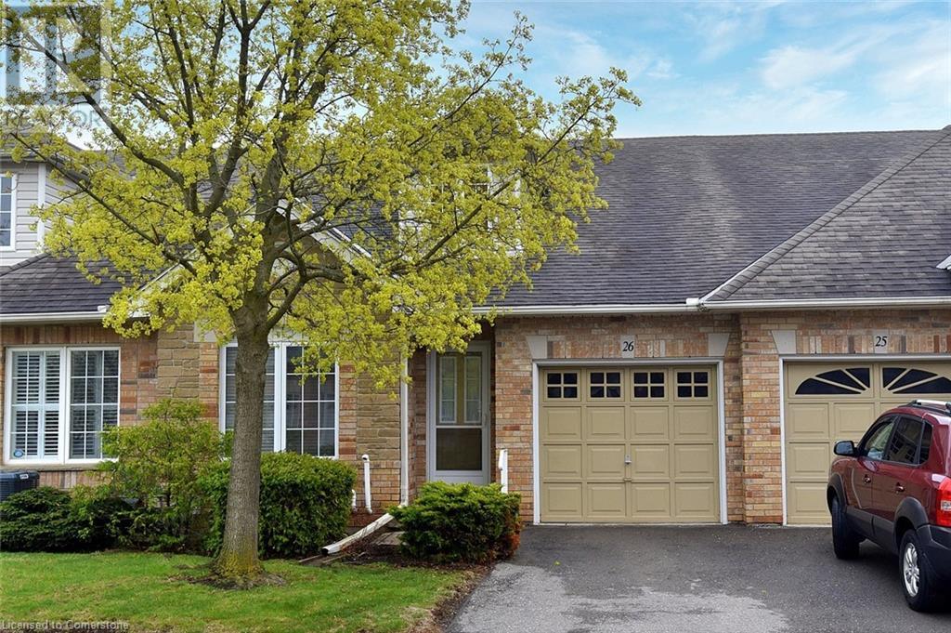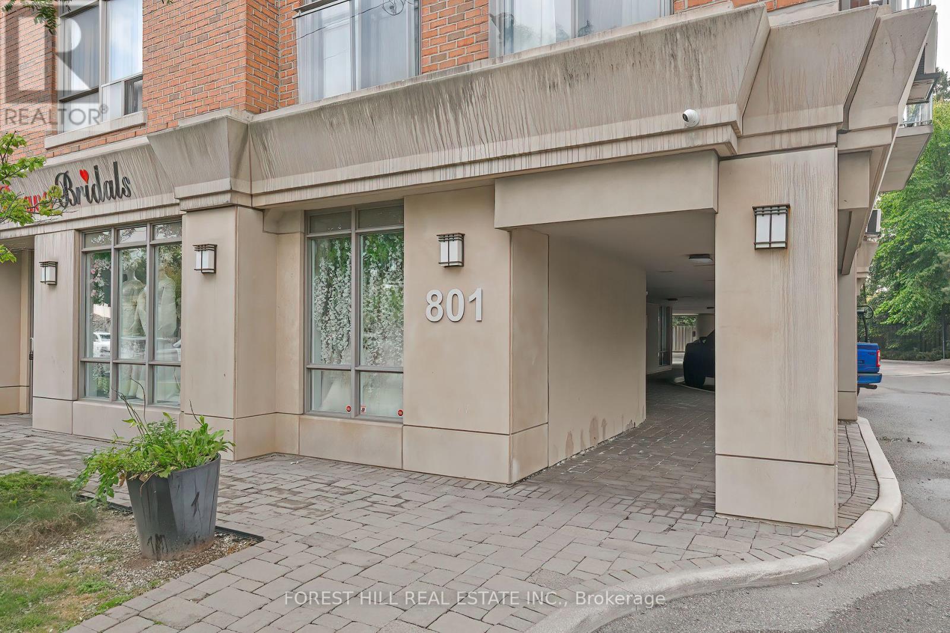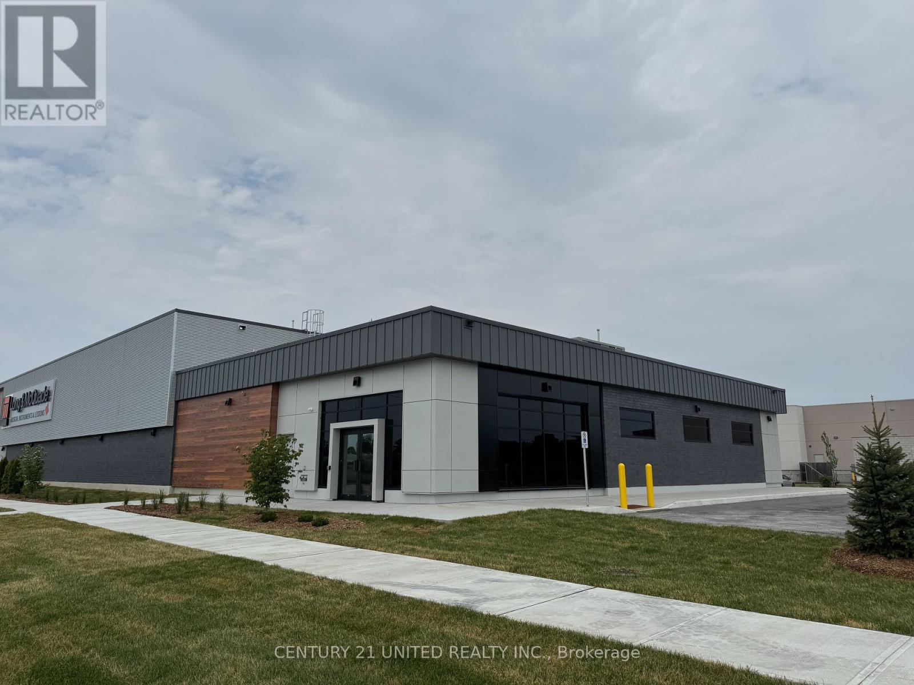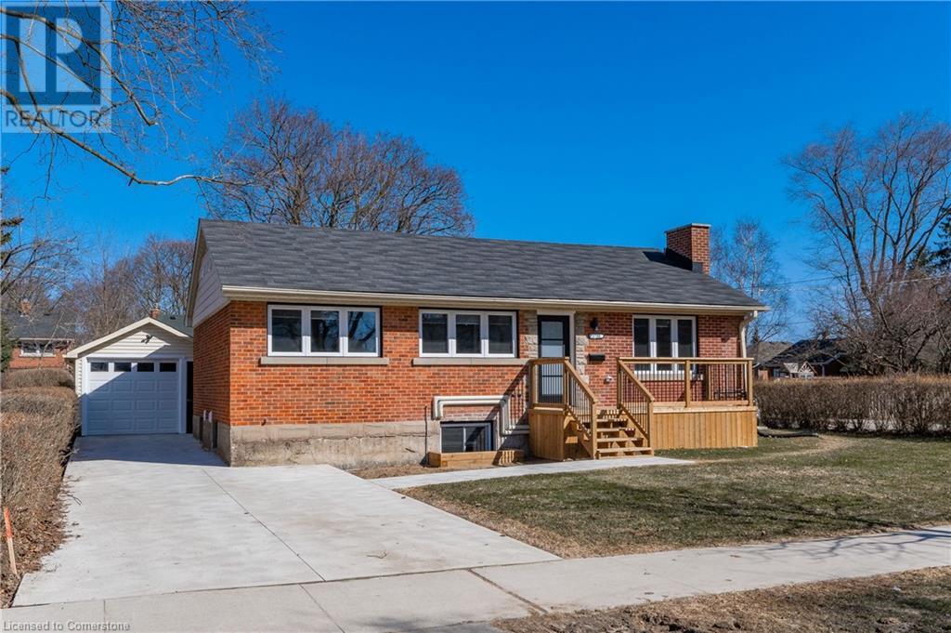702 - 20 Forest Manor Road
Toronto, Ontario
Bright And Spacious 2 Bed, 2 Bath Condo In A Prime Location! Step Into A Modern, Loft-Style Home Boasting A Generous Living Area Perfect For Relaxation And Entertainment. Revel In Breathtaking Sunsets From Your Expansive Balcony. Enjoy The Ultimate Convenience Of Living Within Walking Distance To Don Mills Subway Station, Fairview Mall, And A Variety Of Grocery Stores, Schools, And Parks. Dont Miss Out On This Exceptional Urban Living Experience! **EXTRAS** *Property is virtually staged* (id:59911)
306 - 135 Leeward Glenway
Toronto, Ontario
Under lease by mortgagee in possession. Renovated 4br 2 full bath townhouse with views of CN tower, and a park view from your balcony. Excellent location. Maintenance includes heat, hydro, water, waste removal, internet, gym, 1000 sq ft pool, party rooms, parking. Close to many facilities (hockey/golf), schools, daycare, on TTC route. (id:59911)
Right At Home Realty
44 Pioneer Ridge Drive
Kitchener, Ontario
Located in the prestigious Deer Ridge community, this custom-built home stands apart for its thoughtful design, refined finishes, and award-winning features. Every detail—from the materials selected to the layout of each space—has been crafted with purpose. The main level features a chef’s kitchen with dovetail soft-close cabinetry, quartz countertops and backsplash, a Wolf gas range, and a striking wrought iron hood. White oak ceiling beams add warmth, while a large island provides the perfect space for gathering. The kitchen flows into a dedicated dining space illuminated by oversized windows. A full-height custom stone fireplace anchors the great room, leading seamlessly into a cozy sunroom with a second fireplace and views of the backyard. Also on the main floor are a spacious laundry/mudroom, a private office, and a second bedroom. The primary suite is a private retreat with coffered ceilings, large windows, a custom walk-in closet, and an elegant ensuite featuring a tiled walk-in shower, soaker tub, and double vanity with gold accents. The basement is built for both wellness and entertainment, featuring two more bedrooms, a bright indoor pool, fully equipped fitness room, and a luxurious bathroom recognized with an NKBA Ontario Honourable Mention. Entertain in style in the custom Scotch Room and award-winning wet bar—featuring double fridges, glass-front cabinetry, and interior lighting. This bar earned 1st place by NKBA Ontario awards and 2nd nationally by the Decorators & Designers Association of Canada. A built-in entertainment unit with Sonos sound completes the space. This is a home where luxury meets liveability—where every room supports the way you want to live, without compromise. Don’t miss this opportunity! Book a private showing today! (id:59911)
Real Broker Ontario Ltd.
2507 - 188 Cumberland Street
Toronto, Ontario
Yorkvilles finest! Step into this sun-drenched, designer-finished unit- a rare one bedroom with an OWNED valet parking spot. Premium top floor at 188 Cumberland with clear south views of the lake. Whether you call it home, use as a pied-a-terre, furnished rental, or investment property, you are surrounded by it the best of the best: Whole Foods, Equinox, Barrys, Jaybird, Carries, Nutbar, STK, One Restaurant, Four Seasons Hotel, Museums, Hospitals, Universtity of Toronto and Toronto Metropolitan University. Custom millwork in closets and upgraded lighting throughout, over $35k in furnishings and decor included. Only a two-minute walk to the Cumberland entrance of Bay Station as per Google. Stunning amenities including an indoor pool, whirlpool, sauna and fitness centre and outdoor patio. Rogers internet included in Maintainance fees. Airbnb allowed in building. (id:59911)
RE/MAX Professionals Inc.
3010 - 2191 Yonge Street
Toronto, Ontario
Welcome to Quantum 2, The North Towner built by Minto and conveniently located in the Vibrant Yonge & Eglinton neighbourhood. This sun filled one bedroom + unit offers a very functional layout and is in move in condition. Will not disappoint. Building includes 5Star Amenities: Indoor Pool, Gym, Sauna, Media Room, Meeting Room, Outdoor Terrace With BBQ, Guest Suites, 24 Hr. Concierge, & many more. Kindly remember to review the interactive Virtual tour and Floor plan. (id:59911)
RE/MAX Condos Plus Corporation
47 Main Street N Unit# 26
Waterdown, Ontario
Nestled in a quiet, friendly community just steps from vibrant shops and restaurants, this home is ideal for retirees or downsizers seeking easy maintenance and a walkable lifestyle. It is evident the care that has been taken as soon as you enter the front door of this well-maintained 2 bedroom home with a walk-out basement. Just off the foyer is a versatile front room with hardwood flooring and a closet, perfect for a home office, den or bedroom. The adjacent 3-piece bath finished in pale lilac, features a stand-up shower and ceramic flooring. The open-concept kitchen is both functional and charming, offering white appliances (dishwasher, fridge, and electric stove), white cabinetry with under-cabinet lighting, a ceramic tile backsplash, and a ceiling fan. A small eat-in area adds a cozy touch, with a peek-through to the living/dining area, which boasts soft cream-colored walls and direct access to a sunny upper balcony with mechanical awning via sliding doors. From this balcony you get a glimpse of how close the beautiful shops and inviting restaurants are situated. The primary bedroom offers the comfort of hardwood floors, a generous walk-through closet, and a 4-piece ensuite bath. The main floor also offers a convenient laundry room and access to the single-car garage. A chair lift ensures easy access to the spacious walk-out basement, which opens onto a private rear patio. The large, carpeted recreation room is filled with natural light and features high ceilings and a cozy gas fireplace. An additional room is found on this bright lower level, currently used as a bedroom. A second 3-piece bathroom with a grab bar and dual access enhances functionality, while a utility room provides ample space for a workshop and storage. Additional storage is available under the stairs. This bright and spacious bungalow is ideal for buyers looking for a lovingly maintained home that offers comfort, convenience, and charm in one perfect package! (id:59911)
Judy Marsales Real Estate Ltd.
505 - 801 Sheppard Avenue W
Toronto, Ontario
This small Boutique Building features an Open Concept layout of 689 Sq Ft. of a 1 bedroom plus Den unit with laminate flooring throughout. Den can be used as a Dining Room and/or Office space or a Bedroom. Modern Kitchen Features Granite Countertops, Backsplash, a large centre Island & Stainless steel appliances as well a space for a table. The large Primary bedroom Will Not Disappoint With Large Wall Closet. Large in unit Storage Room/Furnace, One Parking Spot, A Balcony allowing for lots of natural light to flow in and potlights. Walking distance to the Sheppard West subway station for easy access to the downtown and Minutes To Allen Rd., The 401 & Yorkdale Mall. (id:59911)
Forest Hill Real Estate Inc.
B - 178 Sam Miller Way
Whitchurch-Stouffville, Ontario
Brand new retail space of approx 4000 SF available adjacent to SmartCentres in Stouffville located at Hwy 48 and Sam Miller Way. This site area has a great mix of 20+ tenants, majority of which are national tenants and shadow anchored by Long and McQuade, Walmart, Canadian Tire, Winners and many more. This unit comes with accessible barrier free washrooms. Plenty of on-site parking. Additional rent is estimated at $11.00 per SF. NO food, grocery or restaurant uses, places of assembly, cannabis, vape shops. Landlord is looking for a Tenant with a good covenant and proven track record. Available Spring of 2025. (id:59911)
Century 21 United Realty Inc.
178 Fairfield Avenue Unit# B
Kitchener, Ontario
Absolutely immaculate lower unit centrally located near Breithaupt Park! Recently renovated with top of the line finishes and appliances in 2022. There is nothing to do here but move in and enjoy. This bungalow duplex offers separate metres for both hydro and water, with your own tankless on-demand water heater. Everything in this home has been redone, with no detail overlooked from the under cabinet lighting to enjoy wine around the island to the heated bathroom floors to greet your toes in the morning, this is the one! Enjoy the shared backyard open space yet still exclusive enough with your own privacy fence and patio. The double wide driveway can easily park 2 and more when company arrives. Call today to book your private showing, immediate occupancy is available. (id:59911)
Royal LePage Wolle Realty
91 Nathaniel Crescent
Kitchener, Ontario
Step into the timeless charm of this spacious two-storey home, offering over 2,500 square feet of finished living space, tucked away on a quiet crescent in Kitchener’s sought-after Pioneer Park. Set on a premium pie-shaped lot, this inviting property blends nostalgic character with exceptional versatility in a peaceful, private setting. The main floor showcases warm wood details that reflect a bygone era of craftsmanship. The sunlit formal living room offers a serene space to unwind, while the bright kitchen—equipped with stainless steel appliances—opens to a cozy breakfast room, perfect for casual meals. The dining room, complete with a walkout to the raised rear deck and retractable awning, makes indoor-outdoor living effortless. The stately family room exudes charm with a stone fireplace and custom built-in wall unit, and a convenient 2-piece powder room completes the main level. Upstairs, hardwood floors flow through a thoughtful layout featuring a generous primary bedroom with twin closets, two additional bedrooms, and a spacious 4-piece family bath. The fully finished walkout basement provides incredible flexibility for multi-generational living, a home office, or recreation. It includes a large rec room, second family room, bonus room, and a 3-piece bathroom—plus an oversized laundry area and dedicated storage space to keep everyday life organized. Outside, enjoy your own backyard retreat on a private, fenced, and shaded pie-shaped lot lined with mature trees. A ground-level patio offers even more outdoor living space for relaxing or entertaining. Additional highlights include newer windows, central A/C, and an oversized single attached garage. This character-filled family home offers the perfect blend of comfort, charm, and room to grow. Book your private showing today—opportunities like this don’t come around often! (id:59911)
RE/MAX Twin City Realty Inc.
204 Clark Avenue Unit# Lower
Kitchener, Ontario
Completely renovated 1000sq ft 1 bedroom 1 bathroom lower unit with 1 car parking for lease now! Updated in 2021 with new floors, trim, doors, windows, Kitchen and 3pc tiled bathroom. Features like large bedroom with closet space, spacious living area, new appliances, separate entrance and in-suite laundry provide everything you need. Located on a quiet side street walking distance to schools, Fairview Park mall, Block Line Ion rail stop, community center and parks. Book your showing today! (id:59911)
Flux Realty
2349 Fassel Avenue
Burlington, Ontario
Discover the perfect blend of comfort and convenience at 2349 Fassel Avenue, a well cared for home nestled in a quiet, family-friendly neighbourhood. This solid 3-bedroom bungalow is full of potential and located on a quiet street in central Burlington — perfect for first-time buyers, investors, or renovators. The main floor offers a traditional layout with three bedrooms, a full 4-piece bath, and a bright living area. The eat-in kitchen is functional and ready for your personal touch. Downstairs, you’ll find a large retro-style rec room complete with unique sandblasted hardwood paneling, a wet bar, and a cozy den area — plus a second bathroom with a walk-in shower. Outside features a detached double garage, a generous backyard with mature trees, and a partially fenced lot. Conveniently located near parks, schools, transit, and major highways, this home is a great opportunity to create something special in a well-established neighbourhood. (id:59911)
RE/MAX Garden City Realty Inc.
