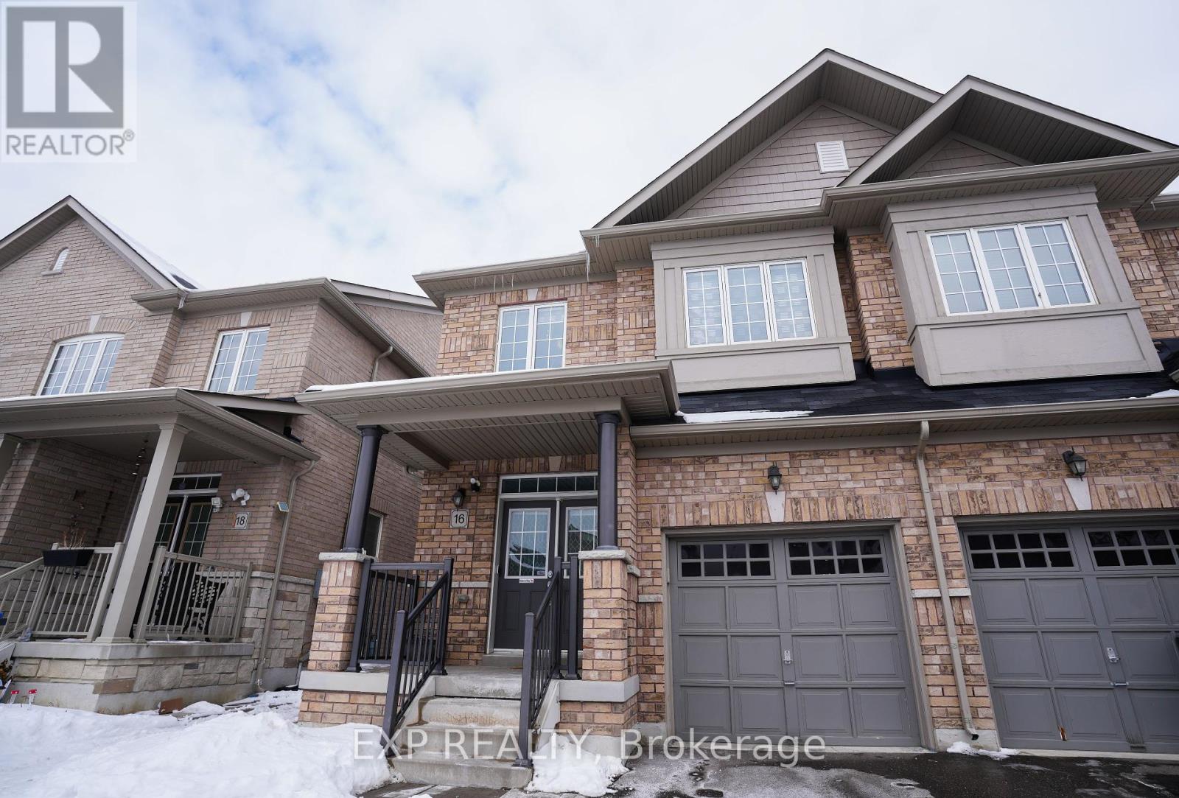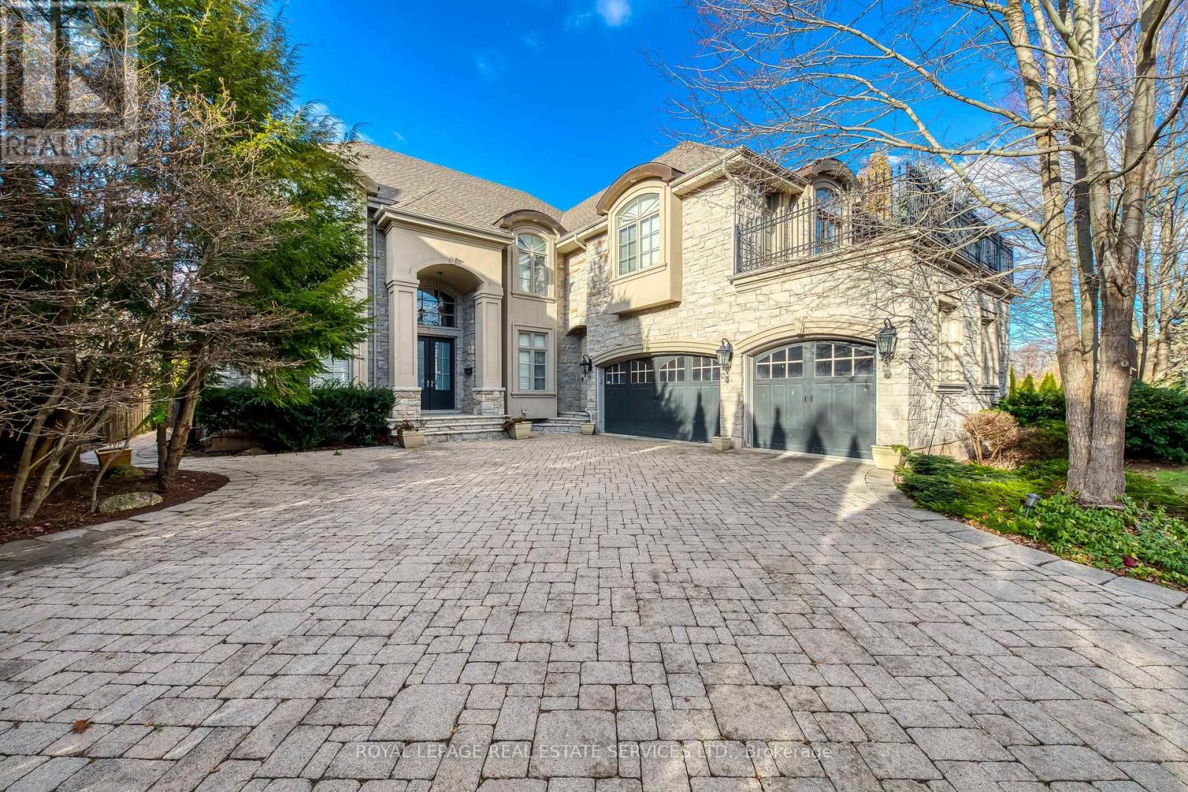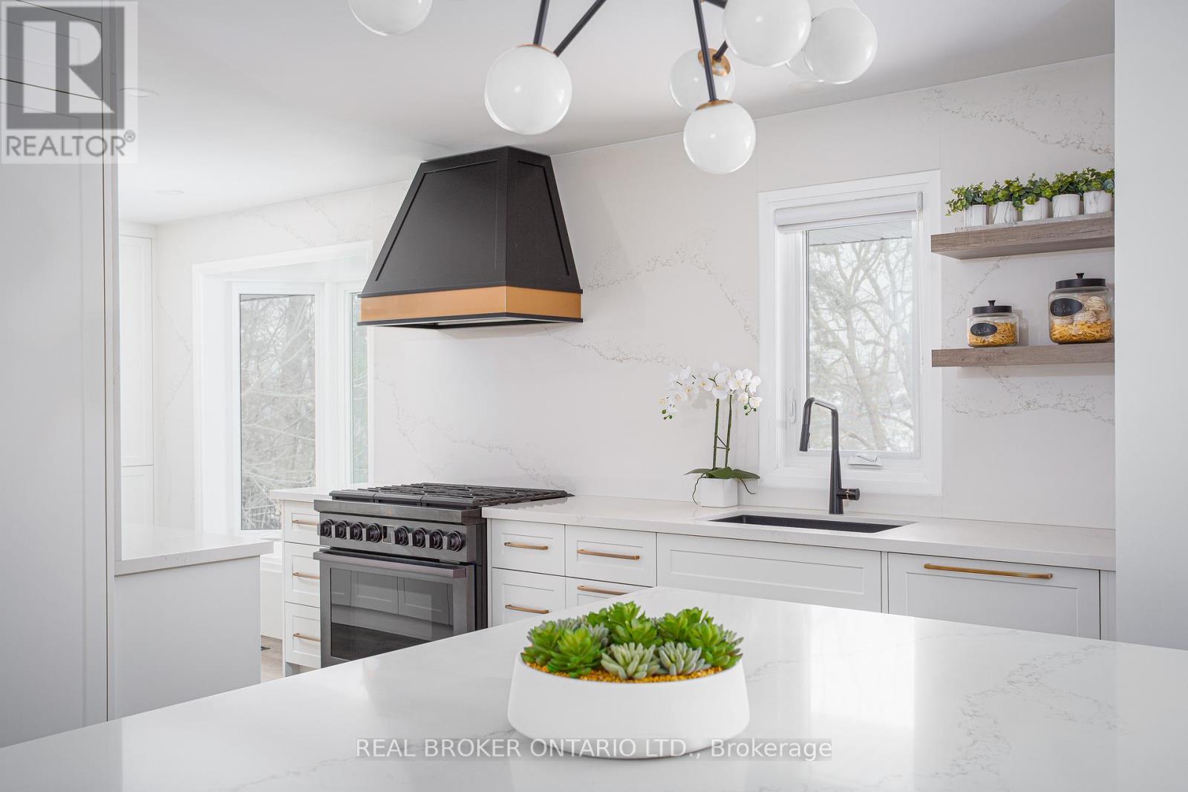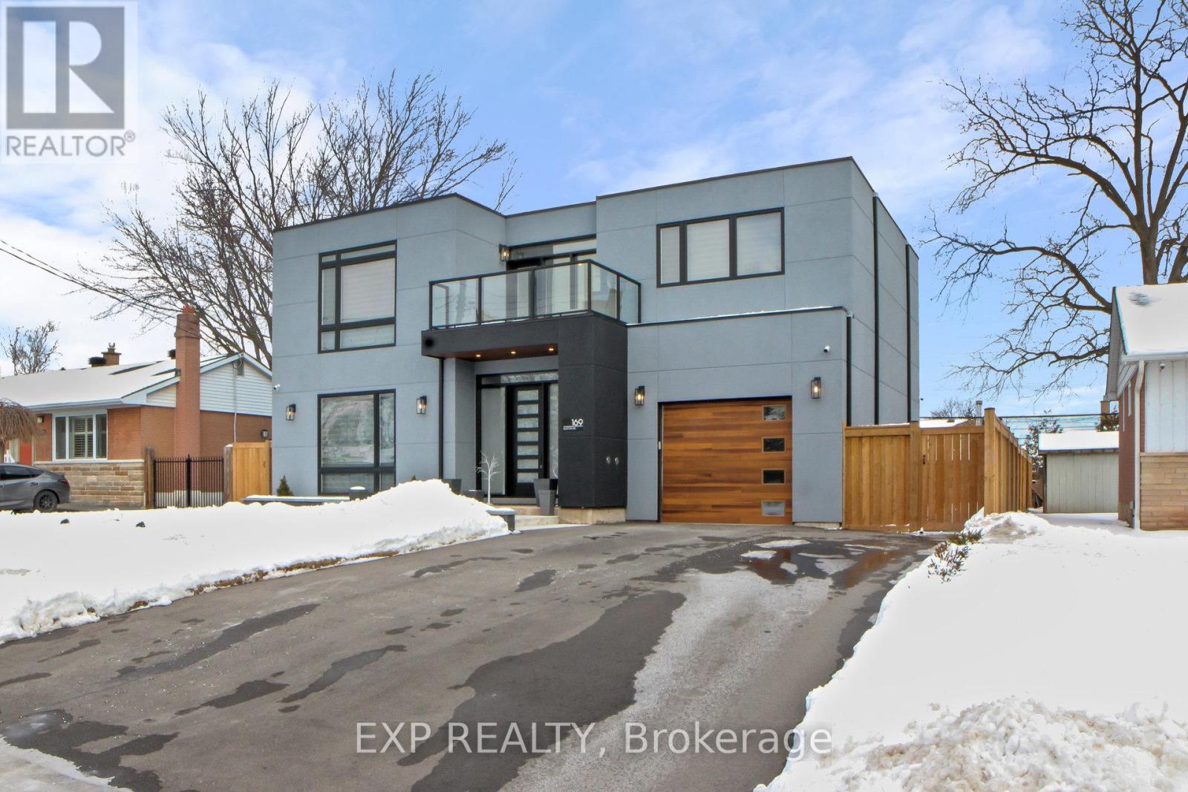2163 Towne Boulevard
Oakville, Ontario
A rare gem awaits in River Oaks, Oakville, yours to call home! This meticulously maintained 4+1 bedroom detached home offering over 3500 sq/ft of living space is a rare find located in one of Oakville's premier neighbourhoods - River Oaks, offering an exceptional lot size (93' x 200' x 175') and an unparalleled sense of privacy with no neighbours in sight! 5 unique features we love about this home: Unmatched Lot & Privacy: Nestled on an oversized lot, this property provides an expansive backyard retreat with no direct neighbours, creating a serene escape in the heart of Oakville. Nature at Your Doorstep: Backing onto a scenic trail and lush parkland, enjoy direct access to nature, walking paths, and endless outdoor adventures right from your backyard. Sunroom Oasis: The bright and airy sunroom offers a tranquil space to unwind year-round, perfect for morning coffee or evening relaxation while taking in breathtaking views. Impeccably Maintained: Pride of ownership is evident throughout, with meticulous upkeep ensuring a move-in-ready experience for discerning buyers. Exclusive & Peaceful Living: This home offers an unmatched blend of space, privacy, and nature, making it ideal for families seeking a retreat-like setting while still being close to top-rated schools, amenities, and commuter routes. Don't miss this rare opportunity to own a truly one-of-a-kind property in the desirable River Oaks Neighbourhood! (id:54662)
Forest Hill Real Estate Inc.
16 Blackberry Valley Crescent E
Caledon, Ontario
***OPEN HOUSE MARCH 22,23 From 1PM-4PM*** Welcome to 16 Blackberry Valley Crescent, Caledon! This stunning home is in a peaceful, family-friendly neighborhood with parks, trails, top schools, and nearby amenities. Featuring a spacious, light-filled layout, a open kitchen with an Extended Breakfast Bar with backsplash, and a cozy family room, its perfect for modern living. The serene backyard is ideal for relaxation and entertaining. No Side Walk For Extra Parking. Very Close To Hwy 10 & Hwy 410. Don't miss this rare opportunity. Schedule your showing today! (id:54662)
Exp Realty
1100 Bonin Crescent
Milton, Ontario
Welcome to this beautiful 4+1 bedroom, 4-bathroom semi-detached home in the sought-after Clarke community of Milton. Situated on a premium corner lot, this 2,084 sq. ft. home offers an exceptional layout, elegant finishes, and a prime location. Step inside to find gleaming hardwood floors throughout the main level and all bedrooms upstairs, adding warmth and sophistication to the space. The bright, airy, open-concept main floor features a spacious living and dining area, perfect for entertaining. The modern kitchen offers ample cabinetry, counter space, and a cozy breakfast area. Upstairs, youll find four generously sized bedrooms, including a primary suite with a walk-in closet and a private ensuite bath. The additional bedrooms provide plenty of space for a growing family. The finished basement adds even more living space, featuring an extra bedroom, a full bath, and a large recreation area ideal for a home office, guest suite, or entertainment space. Located just minutes from parks, top-rated schools, shopping, public transit, Hwy 401, and GO Transit, this home offers convenience and connectivity. With a one-car garage and a 2 car driveway, theres ample parking for your needs. Dont miss this incredible opportunity to own a stunning home in one of Miltons most desirable neighbourhoods! (id:54662)
Century 21 Leading Edge Realty Inc.
54 Woodvalley Drive
Brampton, Ontario
:Welcome to this stunning 3 + 2 bedroom recently renovated to **TOP OF LINE ** premium **VINYL** flooring in liv/ dining /family room also on Main level rooms . This bungaloft is in the highly sought-after area of Fletcher Meadow! This home features a spacious open-concept layout with a versatile upper-level bedroom that could double as a Great Room or Family Room. The master suite is a standout with his-and-hers closets, offering ample storage and comfort. Elegant top-of-the-line laminate flooring enhances the living and dining areas, creating a chic and inviting space. The oversized kitchen is perfect for family gatherings, with a walkout to the backyard with deck ideal for outdoor entertaining. Don't miss the chance to make this beautiful home yours! (id:54662)
Estate #1 Realty Services Inc.
2 - 28 Humberwood Boulevard
Toronto, Ontario
Stunning 3 Bed, 3 Bath Corner unit Townhouse, Newly Built, just minutes from Downtown Toronto; located near Hwy 427 and Woodbine Mall, this home offers Modern Living with a bright, Open layout. The chef's kitchen features Stainless Steel Appliances and Marble Countertops, perfect for entertaining. relax or Organize small events on your Private Terrace. This Unit comes with 2 parking spots. The Master Suite also features a Walk-in closet, Ensuite bath and a Balcony. Two additional spacious bedrooms provide versatility for family or work. Steps from shopping, dining, and transit with easy access to downtown, this home blends luxury and convenience. (id:54662)
RE/MAX Realty Services Inc.
5486 Randolph Crescent
Burlington, Ontario
Nestled on a corner lot in the coveted Elizabeth Gardens neighbourhood, this fabulous home features 3 bedrooms, 2 bathrooms, a home theatre, and a double garage, all within walking distance of Lake Ontario. Welcomed by gorgeous landscaping and curb appeal, this magazine-worthy home offers a functional layout, large windows, and chic upgrades, showcasing quality craftsmanship throughout. The main level boasts an open-concept design with a spacious, versatile living and dining area filled with natural light and a walkout to the private backyard. The bright kitchen is designed with stylish dual-tone cabinetry, stainless steel appliances, and new updates including the backsplash and countertops. Down the hallway, you'll find the lovely primary bedroom with gorgeous standing closets, two additional bedrooms, and a newly updated 4-piece bathroom. No detail is overlooked, with elegant features such as wainscoting and crown moulding. Great for entertaining, the basement is a retreat of its own! The home theatre is a real showstopper, perfect for family movie nights or game days. Additionally, you'll find a spacious recreation area with large double closets, a complete laundry area with expansive storage, and a 3-piece bathroom. You'll fall in love with the backyard oasis, featuring a raised deck, a built-in barbecue, a gorgeous hobby shed with power, a garden shed, and plenty of open green space, complemented by garden beds and mature trees. The double garage with heating, spacious circular driveway, and convenient side entrance are major bonuses. This serene, family-friendly location is close to all amenities, waterfront parks and trails, highly rated schools, and just minutes from beautiful downtown Burlington and Oakville. Rarely offered, your forever home awaits! (id:54662)
RE/MAX Escarpment Realty Inc.
3341 Lakeshore Road
Burlington, Ontario
Exquisite Custom Home in Prestigious Roseland.This meticulously crafted custom home offers over 5,000 sq. ft. of above ground space, featuring 5 spacious bedrooms and 6 luxurious baths. The stunning two-storey family room boasts soaring windows with breathtaking views of the private, manicured backyard, complete with an in-ground saltwater pool and multiple patio areasperfect for entertaining.Designed for both elegance and functionality, this home includes a private den, a separate family room, and a finished lower level. The gourmet kitchen is open and expansive, complemented by custom moldings, solid doors, and high-end finishes throughout. The oversized primary suite features a spa-like ensuite and a private balcony, offering a tranquil retreat.Additional highlights include main-floor laundry, in-ground sprinklers, two gas fireplaces, and a beautifully finished lower level. Nestled in the prestigious Roseland neighborhood, this home is just moments from the lake and within the sought-after Nelson High School district. A truly exceptional property that must be seen! (id:54662)
Royal LePage Real Estate Services Ltd.
83 - 5030 Heatherleigh Avenue
Mississauga, Ontario
This lovely 3-bedroom townhome is one of the largest models in the complex, with children's parks, visitor parking, public transit at the doorstep, hwy 403 & 401, Heartland shopping Centre, and part of the prestigious Rick Hansen School system. The home features, a Big Prime bedroom with a semi-ensuite bathroom, 2 good size bedrooms with closets, a large eat-in kitchen, a family room with a walk-out to a patio, and interior access to a garage. (id:54662)
Royal LePage Real Estate Services Ltd.
2204 Shardawn Mews
Mississauga, Ontario
Muskoka in the City! Discover unparalleled luxury and tranquility in this redesigned bungalow, situated majestically at the end of a quiet cul-de-sac on the top of the hill in Gordon Woods. Overlooking the Credit River and Mississauga Golf & Country Club, this meticulously renovated home (2021) offers 3,732 sq. ft. of stunning living space with high-end finishes throughout. The open-concept main level features a showstopping gourmet kitchen with quartz counters, custom cabinetry, a large island, and premium built-in appliances, including a Miele coffee center. The dining and living areas boast floor-to-ceiling windows with spectacular views and walk out access to a private deck overlooking the ravine, river, and golf course. The primary suite includes a spa inspired ensuite, while two additional bedrooms and a luxurious 5-piece bath complete the main level. The walk-out lower level offers a family/rec room with a wood-burning fireplace, a gym, two bedrooms, a 3-piece bath, and a spacious laundry room. The backyard oasis features multiple patios, mature trees, lush landscaping, and a fire pit, creating a perfect space for relaxation or entertaining. Ideally located minutes from Lake Ontario, the Port Credit Yacht Club, Mississauga Trillium Hospital, Square One, Sherway Gardens, and the vibrant Port Credit community with its boutique shops, restaurants, and top-rated schools. The University of Toronto Mississauga campus is also nearby. Enjoy the perfect blend of nature and convenience. Book your showing today! (id:54662)
Real Broker Ontario Ltd.
169 Euston Road
Burlington, Ontario
Welcome to 169 Euston Rd, located in the highly desirable Elizabeth Gardens area of Burlington, just a 5-minute walk to the lake! This beautifully crafted custom-built home offers 3 bedrooms and 4 bathrooms, blending luxury and functionality at every turn. Primary bedroom features a 5pc spa like ensuite, walk in closet and hardwood floors throughout. The 5pc Jack and Jill Washroom complete the spacious second and third bedroom with ample amount of natural light. The main floor and basement features 10-foot ceilings, and 9-foot ceilings on the second floor, that makes the space feels open and airy. The open concept custom gourmet kitchen boasts high-end stainless steel appliances ($35K) with dovetail jointed drawers ($30K), perfect for the home chef. Custom stairs add an elegant touch, and a spacious second-floor balcony provides a private outdoor retreat. The large mudroom with built-in storage and convenient laundry area enhances daily living. Enjoy the polished cement Hydronic heated floor in the fully finished basement, offering both comfort and style. Back yard boasts a Covered deck full width of the house Natural gas hookup Hot tub hookup at side of house, Deck has concrete pad poured underneath - hot tub ready. Other extras include High Velocity furnace ($20K), Boiler with pool pump installed - ready for inground/above ground pool, and Garage is Wired for EV hookup. Every detail of this home has been carefully designed with no expense spared. Too many features to list, book your appointment to see this gem today! You don't want to miss this opportunity to own your forever dream home!! (id:54662)
Exp Realty
27 Savita Road
Brampton, Ontario
Incredible Opportunity to Own a Stunning Double-Car Garage Detached Home in the Highly Sought-After Fletchers Meadow! Welcome to 27 Savita Road, a truly exceptional home that combines luxury, functionality, and a prime location! This meticulously maintained 4+3 bedroom detached home offers an unparalleled opportunity for both end users and savvy investors. One of the standout features of this property is its separate entrance to a fully rentable 3 bedroom basement, providing a fantastic opportunity for extra income or multi-generational living. Step inside, and you'll be greeted by a spacious, well-designed layout that maximizes every inch of space. The main floor features a welcoming living and dining area thats perfect for family gatherings and entertaining guests. The beautiful kitchen with a large breakfast area is ideal for everyday meals, and it seamlessly connects to the backyard via a walk-out, providing a great flow for indoor-outdoor living. The homes four generously sized bedrooms offer ample space for your families needs, with each room providing comfort and privacy. The finished basement features three additional bedrooms, adding to the homes overall flexibility and space. This home has been thoughtfully upgraded, making it stand out from others in the area. High-end finishes include coffered ceilings, quartz countertops, and hardwood flooring, giving the home an elegant and timeless appeal. The 9-ft ceilings on the main floor add to the airy, open feel, while stainless steel appliances and a stone driveway offer a touch of sophistication. Notable 2021 upgrades include new driveway for added curb appeal and durability, California shutters throughout for privacy and style, Pot lights that enhance the homes modern look, New kitchen flooring and main bath updates for a fresh, contemporary feel, Garage door, main door, and washer/dryer replacements for added convenience and functionality. Dont miss this exceptional opportunity to own a beautiful home! (id:54662)
Executive Real Estate Services Ltd.
12 Remembrance Road
Brampton, Ontario
Absolutely Stunning 2600 Sq ft Freehold Luxurious Townhouse In Great Neighborhood Of Northwest Brampton. Features 5 bedrooms, 4 bathrooms & 4 car garage spaces. This desirable home has plenty to offer your growing family. Main Floor Bedroom With 4Pc Ensuite & W/I Closet. Walk up to an open concept layout w/a beautiful modern kit. w/ SS appliances & a large kitchen island that overlooks the dining area. Spacious & bright the family room walks out to a large balcony. Spacious bedroom on the 2nd flr. that o/l the front yard. Huge primary br is on the 3rd flr. w/ a 5 pc ensuite, w/I closet and a 2nd balcony. 2 more bedrooms on the 3rd flr that o/l the front yard. Walking distance to parks, trails, schools &shops this desirable home is located in a perfect neighborhood for your growing family. (id:54662)
Homelife/miracle Realty Ltd











