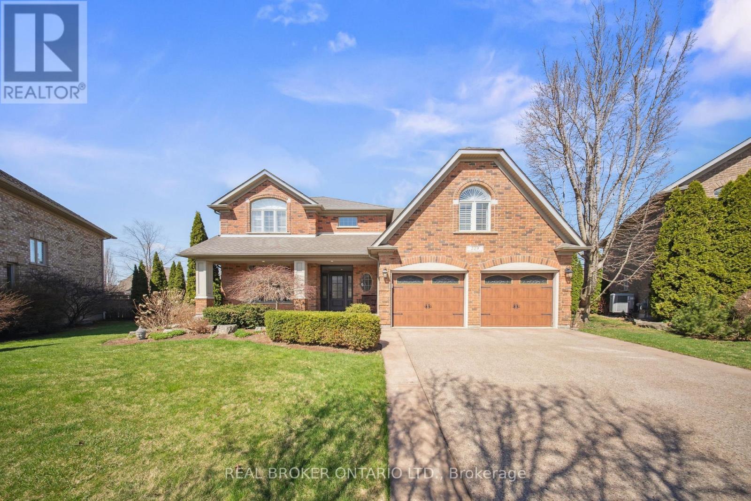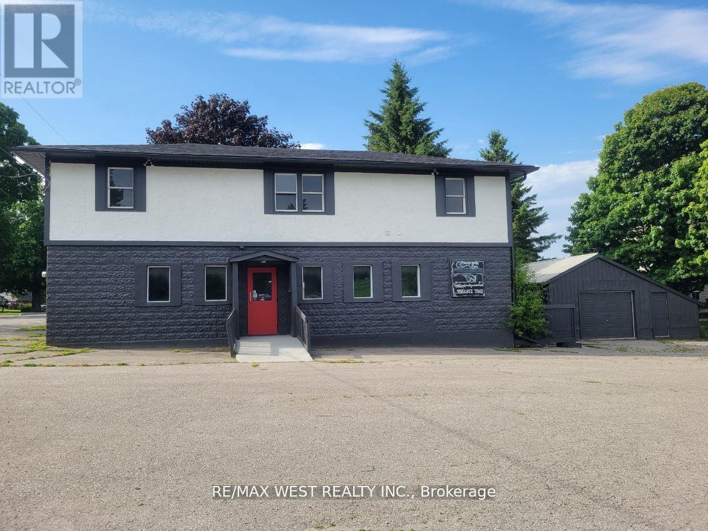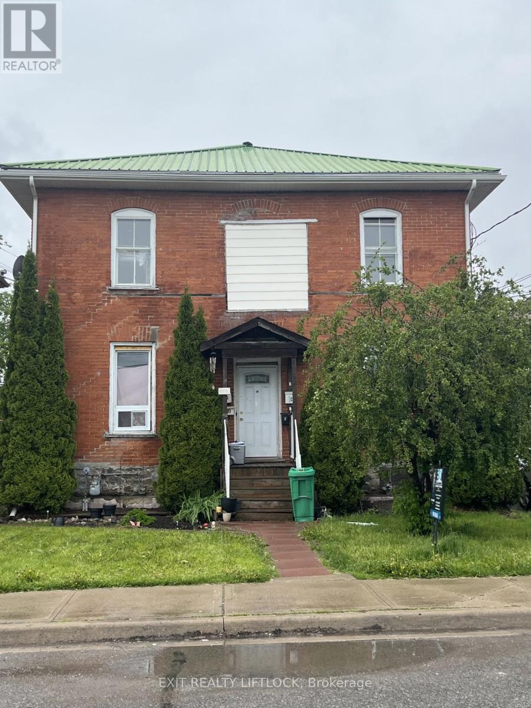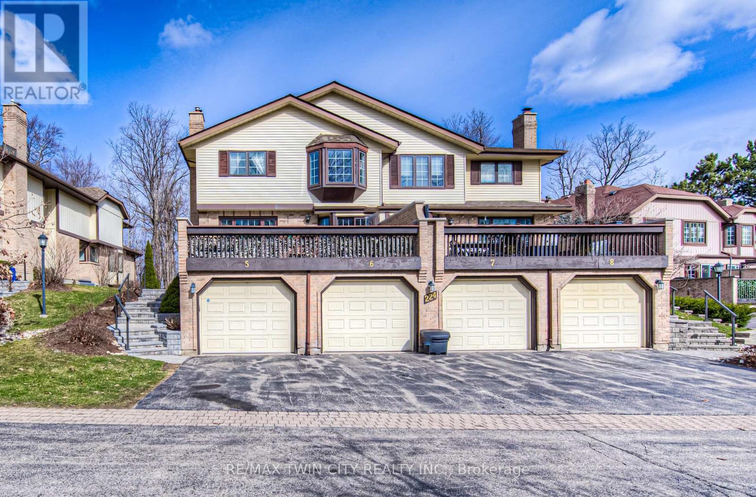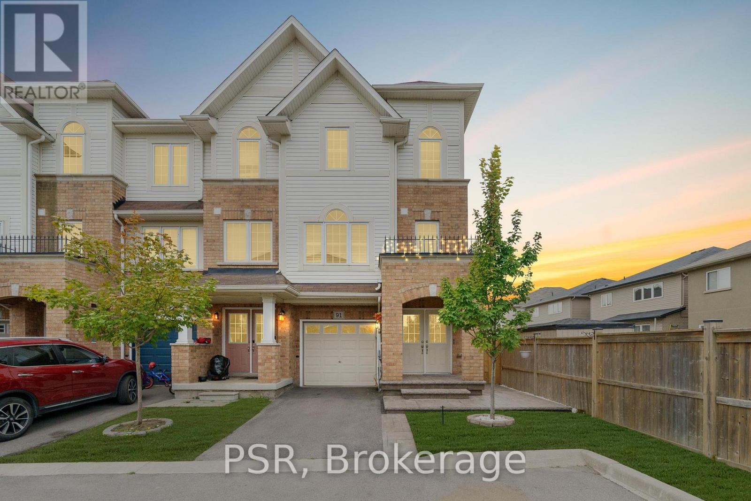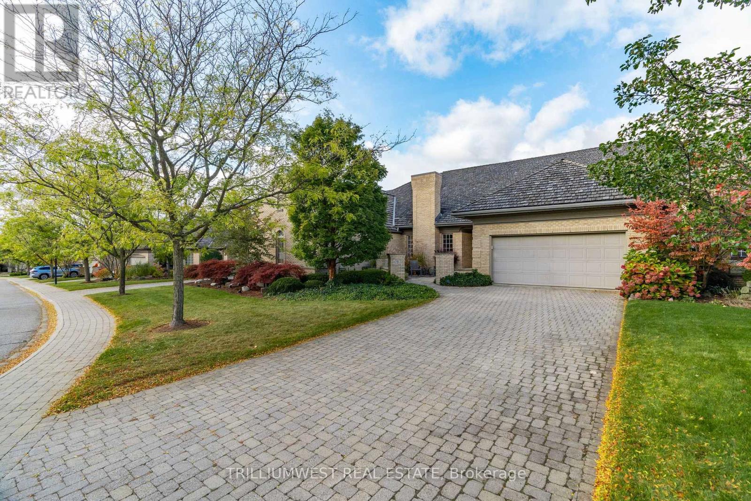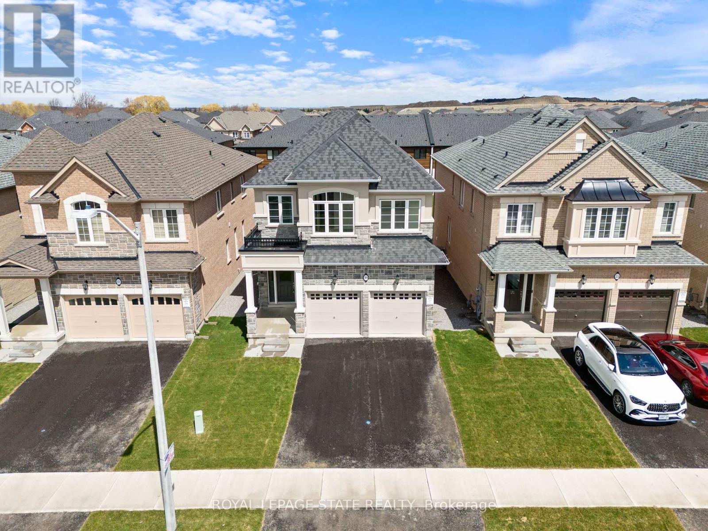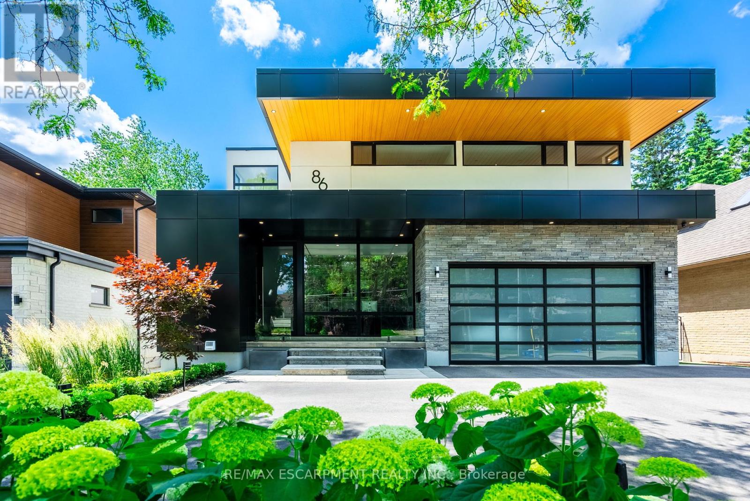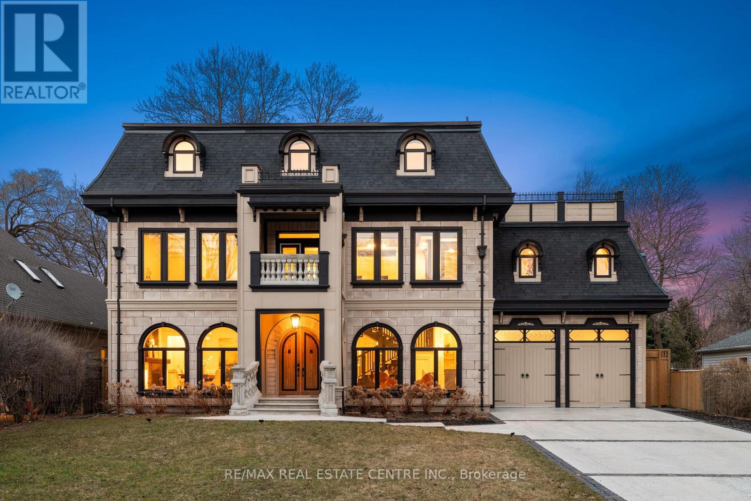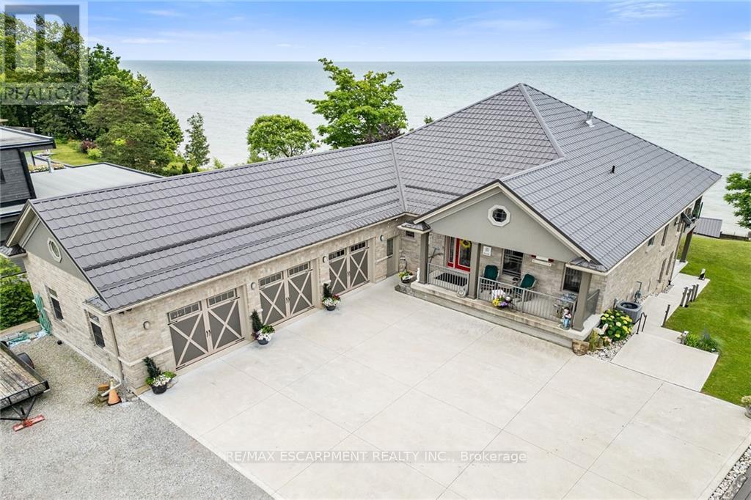11833 Lakeshore Road
Wainfleet, Ontario
Discover Your Ultimate Retirement Retreat At This One-Of-A-Kind Luxury Waterfront Estate, Perfectly Suited For Multi-Generational Living. This Exquisite Property, Known As Beach House Niagara, Is Nestled On A Rare Quadruple Waterfront Lot With 160 Feet Of Private Beach, The Largest In The Area. Spanning Over 5,000 Square Feet Of Thoughtfully Designed Living Space, This Meticulously Renovated Home Offers Ample Room To Host Family Gatherings, Entertain Friends, And Create Lasting Memories With Your Children And Grandchildren. As You Step Inside, You'll Be Welcomed By An Expansive, Open-Concept Kitchen And Dining Area, Featuring A Custom-Built Table That Comfortably Seats 14. The Home Offers Both Formal And Sunken Living Rooms, Plus A Sprawling 35-Foot Sunroom, All Boasting Stunning Panoramic Lake Erie Water Views, Perfect For Hosting Summer Barbecues Or Cozy Winters By Your Indoor Fireplaces Overlooking Sunsets On The Water. Retreat To Your Private Spa Room, Complete With An Indoor Hot Tub, Or Relax In One Of The Generously Sized 4 Bedrooms, Each Offering Walk-In Closets. The Home Office Provides A Quiet Space For Personal Projects, While The Separate Guest Loft Above The Four-Car Garage/Heated Workshop, Complete With A Pool Table And Extra Rooms, Is Perfect For Extended Family Visits. Your Expansive Waterfront Includes A Sandy-Bottom Beach Ideal For Swimming, While The Garage And Driveway Provide Ample Space For Cars, Boats, And Toys, Making This The Ultimate Family-Friendly Retreat. Sold Fully Furnished, With Luxurious Details Such As White Linens, Spa Robes, And Beach Towels, This Stunning Estate Is Just 90 Minutes From Toronto Or 40 Minutes From Niagara Falls / The US Border, Offering The Perfect Balance Of Peaceful Living And Accessibility. Don't Miss This Once-In-A-Lifetime Opportunity To Own A Home That Will Be Cherished For Generations. This Home Is Truly A Rare Find! (id:59911)
Harvey Kalles Real Estate Ltd.
478278 3rd Line
Melancthon, Ontario
CENTURY HOME WITH A TON OF CHARM FEATURING ALMOST 4000 SQ FT OF LIVING SPACE, SITTING ON A 3.8 ACRE PROPERTY WITH A DETACHED 3-CAR GARAGE, SEPARATE WORKSHOP AND AN ACCESSORY APARTMENT! This beautiful, unique property offers both modern and century home charm! With a large foyer area, an open concept living and kitchen space on the main level that features a stunning spiral staircase, a brick fireplace, high ceilings, hardwood flooring, and multiple windows throughout creating a bright, welcoming space. The main level also includes a 4 season sunroom, offering the perfect space to relax and unwind in. With 4 bedrooms and 3 bathrooms located on the second level with the primary bedroom offering lots of closet space, an overlook of the main level living space, and a 2-piece powder room. There is also a lofts pace on the second level to the west of the home that can be used as an additional family space! The basement is unfinished but offers multiple storage options. The accessory apartment also features a beautiful open-concept layout with one bedroom, a 3-piece bathroom its own laundry, and attached garage parking! With a detached 3-car garage and multiple outside options, this property offers parking for 14 vehicles.With3.8 acres enjoy endless time outside in all seasons and enjoy the view of trees surrounding the property and the quietness of the area. This home truly has it all and is a must-see! Book your private showing today. (id:59911)
RE/MAX Twin City Realty Inc.
32 Fire Route 172
Galway-Cavendish And Harvey, Ontario
Welcome to the Bayhaven Family Estate a rare opportunity combining remarkable scale with timeless sophistication. Set on nearly 2.5 private acres and boasting 524 feet of pristine waterfront on tranquil Mississagua Lake, this extraordinary compound is the ultimate multi-generational retreat, designed for luxurious living, unforgettable gatherings, and total privacy.The principal residence offers 12 bedrooms and 7 bathrooms, arranged into four distinct family quarterseach suite featuring two bedrooms (one for adults, one for children) and a shared full bath, achieving the perfect balance of family connection and personal space. The primary suite is secluded, offering its own sitting room with lake views, a double-sided fireplace, and a wellness-inspired 5-piece ensuite.An expansive open-concept main level showcases a refined culinary kitchen, great room with wood-burning fireplace, and a dining area that accommodates twentyideal for large gatherings. The homes beautiful Kawartha Sunroom (Muskoka Room) features panoramic lake views, a cozy wood stove, and a relaxing setting for quiet coffee mornings, reading, or conversation.Outdoors, enjoy a true entertainers paradise with a custom kitchen with pizza oven sets the scene for al fresco dining, while the basketball court brings family fun and the hot tub beckons after a sun filled summer day. The two-slip boathouse with powered lifts is crowned by a sprawling rooftop deckperfect for sun-drenched afternoons or lively summer soirées. Enjoy the best of lakefront living with a shoreline offering both sandy, shallow entry and deep waters off the dock.For guests, a luxurious 2-bedroom bunkie offers complete independence with a living room, bath, and private deck. And for fun-filled evenings, head to the 900+ sq ft games and media studio featuring a pool room, full bathroom, pot lights, hardwood floors, and a stunning floor-to-ceiling stone fireplace in the lounge. (id:59911)
Sotheby's International Realty Canada
11833 Lakeshore Road
Wainfleet, Ontario
Discover Your Ultimate Retirement Retreat At This One-Of-A-Kind Luxury Waterfront Estate, Perfectly Suited For Multi-Generational Living. This Exquisite Property, Known As Beach House Niagara, Is Nestled On A Rare Quadruple Waterfront Lot With 160 Feet Of Private Beach, The Largest In The Area. Spanning Over 5,000 Square Feet Of Thoughtfully Designed Living Space, This Meticulously Renovated Home Offers Ample Room To Host Family Gatherings, Entertain Friends, And Create Lasting Memories With Your Children And Grandchildren. As You Step Inside, You'll Be Welcomed By An Expansive, Open-Concept Kitchen And Dining Area, Featuring A Custom-Built Table That Comfortably Seats 14. The Home Offers Both Formal And Sunken Living Rooms, Plus A Sprawling 35-Foot Sunroom, All Boasting Stunning Panoramic Lake Erie Water Views, Perfect For Hosting Summer Barbecues Or Cozy Winters By Your Indoor Fireplaces Overlooking Sunsets On The Water. Retreat To Your Private Spa Room, Complete With An Indoor Hot Tub, Or Relax In One Of The Generously Sized 4 Bedrooms, Each Offering Walk-In Closets. The Home Office Provides A Quiet Space For Personal Projects, While The Separate Guest Loft Above The Four-Car Garage/Heated Workshop, Complete With A Pool Table And Extra Rooms, Is Perfect For Extended Family Visits. Your Expansive Waterfront Includes A Sandy-Bottom Beach Ideal For Swimming, While The Garage And Driveway Provide Ample Space For Cars, Boats, And Toys, Making This The Ultimate Family-Friendly Retreat. Sold Fully Furnished, With Luxurious Details Such As White Linens, Spa Robes, And Beach Towels, This Stunning Estate Is Just 90 Minutes From Toronto Or 40 Minutes From Niagara Falls / The US Border, Offering The Perfect Balance Of Peaceful Living And Accessibility. Don't Miss This Once-In-A-Lifetime Opportunity To Own A Home That Will Be Cherished For Generations. This Home Is Truly A Rare Find! (id:59911)
Harvey Kalles Real Estate Ltd.
1000 1st Avenue W
Owen Sound, Ontario
This 1893 Queen Anne Revival stands out for its unmatched income potential: a main residence currently operating as a licensed bed and breakfast and a detached carriage house with two separate rental units (a two-bedroom and a studio). Whether you're seeking immediate rental revenue, space for extended family, or a flexible live/work setup, this property delivers. Inside the main house, you'll find preserved period features such as original stained glass, ornate millwork, a grand newel post, and a tower with river views. The layout is both gracious and practical, with a spacious library, sun-filled living and dining rooms, a butler's pantry, a large kitchen, and a powder room. Upstairs, four oversized bedrooms (including a large primary suite) await, and the third floor, with plumbing, offers even more possibilities for a suite, studio, or retreat. A storied address once home to Dr. W. George Dow, this property has served as a medical office, insurance business, and community gathering place. Today, it's ready for its next chapter offering the rare chance to own a historic home with proven, versatile income streams in the heart of Owen Sound. (id:59911)
Royal LePage Signature Realty
1294 Concession 1 Road
Haldimand, Ontario
Stunning Custom-Built Home on 9.27 Acres Welcome to this beautifully crafted 3-bedroom home, just under 2 years old, offering 1,848 sq ft of bright, open-concept living. Nestled on a quiet road and surrounded by peaceful farmland, this property offers both modern luxury and serene countryside living. Step into the spacious main living area, featuring vaulted ceilings and a seamless flow between the living room, dining room and kitchen. The gourmet kitchen is a chefs dream, showcasing quartz countertops and backsplash, a massive 10-foot island with seating for five, and an abundance of cabinetry and drawers. A walk-in pantry adds even more storage, while stainless steel appliances are included for your convenience. The primary bedroom offers a peaceful retreat with a walk-in closet, patio door access to the back deck, and a luxurious ensuite complete with a tiled shower, built-in bench, and rainfall showerhead. Two additional oversized bedrooms each feature double closets and share a stylish main bathroom with a freestanding tub, separate rainfall shower, and a modern vanity. Additional highlights include a main floor laundry/mudroom off the attached heated garage (approx. 21x22)the perfect place to store your outdoor gear or toys. (id:59911)
RE/MAX Escarpment Realty Inc.
229 Terrace Wood Crescent
Kitchener, Ontario
Welcome to 229 Terrace Wood Crescent, tucked away on a quiet, upscale street, situated on one of the largest lots in Deer Ridge Estates. This home offers resort-style living in one of Kitcheners most sought-after neighbourhoods. The curb appeal speaks for itself with a full-length front porch, a six-car concrete driveway, and a double-car garage. Inside, you're welcomed by a grand foyer and soaring ceilings that continue throughout the main level. The kitchen, fully renovated in 2022, features quartz countertops, a large island, and high-end finishes, perfect for those who enjoy cooking. The living room is anchored by a gas fireplace with matching stonework for a warm, cohesive feel. The main floor also includes a spacious bedroom with direct access to the backyard, a full 3-piece bathroom, and a large laundry room with ample storage. Upstairs, you'll find 3 generously sized bedrooms with custom-built-ins, a 5-piece bathroom, and an open loft ideal for a home office, family room, or play area. The primary suite is a true retreat, complete with a deep soaker tub, double vanity, and separate shower. The finished basement is designed for entertaining, featuring a rec space and a custom bar with two fridges and a dishwasher. There's also a weight room, stylish powder room, and plenty of storage. Step outside and enjoy your private oasis: a covered patio for year-round use, a fenced in-ground saltwater pool, and a manicured lawn perfect for summer nights around the fire pit. Luxury, comfort, and community, its all here in Deer Ridge. (id:59911)
Real Broker Ontario Ltd.
8642 Lander Road
Hamilton Township, Ontario
Welcome To Gore's Landing On The Shoreline's of Beautiful Rice Lake. Renovated In 2021, Renovated 2nd Floor And Never Lived-In Before, This Place Is Your Dream Home Waiting For You To Come And See It. Can Be Used As Single Family Or Duplex. Upper Floor 3 Bedroom Modern Apartment W/ New Appliances & Freshly Painted. Bright And Well Appointed Space That Will Meet Anyone's Needs. Could Easily Rent For $2,000/Mth. Huge Yard, Shingles & Eaves('21), New Commercial Septic System, Fresh Sod, Updated Plumbing/Electrical Throughout. Drilled Well. Heated Detached 1.5 Car Garage. This Is A Unique Property For People Looking To Get Out Of The City And Enjoy Life. (id:59911)
RE/MAX West Realty Inc.
155 Stewart Street
Peterborough Central, Ontario
This Four Plex downtown property features four 2 -bedroom units, offering an excellent opportunity for investors. Each unit offers ample living space and large windows for plenty of natural light. The property also includes parking for up to 6 vehicles, providing convenience for tenants and guests alike. Located in a vibrant area, this property is just steps away from a variety of shopping options, ensuring easy access to everyday essentials and stores. Public transportation is a breeze with a nearby bus route, making commuting simple. With its prime location and desirable amenities, this property is a fantastic investment opportunity. **EXTRAS** All rental units include water, each tenant pays their own hydro. Unit A Rent - $1400. Unit B Rent - $1400. Unit C Rent - $1100. Unit D Rent - $1200. (id:59911)
Exit Realty Liftlock
5 - 224 Kingswood Drive
Kitchener, Ontario
Welcome to this bright and spacious 2-story attached townhome located in Kitchener, ON. Offering 3 bedrooms and 4 bathrooms, this home is perfect for families or those looking for ample living space. The main level features a large dining area seamlessly connected to a bright kitchen filled with natural light, plenty of cabinet space, and direct access to a private deck ideal for entertaining. The living room is generously sized and showcases large windows and a cozy gas fireplace. Upstairs, you'll find all three bedrooms, including a spacious primary suite with a large window, a 3-piece ensuite, and a walk-in closet. A 4-piece bathroom and linen closet complete the upper level. The fully finished basement offers a separate entrance from the garage, a 3-piece bathroom, a laundry area, and plenty of storage space. This home is minutes away from Alpine Park, which has just been redone with a community garden and is ideally located close to parks, schools, shopping, and more, offering both comfort and convenience. (id:59911)
RE/MAX Twin City Realty Inc.
8 Garden Drive
Smithville, Ontario
Welcome to 8 Garden Drive, here in the Wes-Li Gardens community. This home offers the ideal blend of comfort, convenience, and low-maintenance living. Step inside to find a spacious and sunlit living/dining room — perfect for entertaining or relaxing. Enjoy the generously sized 10.5’ x 24’ deck, ideal for summer BBQs, quiet evenings, surrounded by nature. The bright easy-to-navigate kitchen layout is perfectly situated at the front of the home. It is steps away from the front breakfast room filled with tons of natural light, offering ease and flow for daily living. Enjoy your morning coffee on the welcoming front porch. The primary bedroom boasts 2 closets and there is plenty of natural light throughout. The den can also serve as a guest bedroom, office or hobby room. Enjoy the convenience of main floor laundry, eliminating the need for stairs in daily routines. The main floor bathroom features an upgraded shower unit. The basement is partially finished, offering flexible space for a rec room, home office, or storage. Outside, the property features a convenient carport with parking for two vehicles and beautifully maintained grounds, all with the benefit of low maintenance fees. Located in a quiet, friendly neighborhood, 8 Garden Drive offers the lifestyle you’ve been looking for, this is an opportunity to own a well-cared-for home in one of Smithville’s most desirable adult lifestyle communities. (id:59911)
RE/MAX Escarpment Realty Inc.
91 Mayland Trail
Hamilton, Ontario
Welcome to 91 Maryland Trail, this 4-bed, 4-bath end-unit townhome provides three levels of stylish, functional living space with wood floors that flow throughout the entire home. The main level features a powder room, access to the garage and offers extra flexibility for an office, extra bedroom, or extra living space. The second floor includes a modern kitchen, a spacious living area, powder room, and a dining space perfect for entertaining. Each bedroom offers privacy and comfort. The primary bedroom features a large closet, large windows, and a 3-pce ensuite bath! The back yard oasis features stamped concrete, a large gazebo, and ample space perfect for outdoor enjoyment. Conveniently located near highways, schools, restaurants, and other numerous amenities, this home offers both convenience and quality living. (id:59911)
Psr
19 Southglen Road
Brant, Ontario
Nestled In The Sought-After Greenbrier Community, This Beautifully Updated Raised Bungalow Is Sure To Impress. Set On A Quiet, Family-Friendly Street, This Home Features 6 Bedrooms (3 Up And 3 Down), 2 Full Bathrooms, And A Fully Finished Basement - Offering Both Comfort And Versatility For Any Lifestyle. Step Inside To Find A Bright And Inviting Main Floor, Where Large Windows Fill The Space With Natural Light. The Open-Concept Living And Dining Areas Are Styled With Warm Plank Flooring And A Soft, Neutral Colour Palette. The Heart Of The Home Is The Stunning Extended Kitchen, Designed With Functionality And Style In Mind - Complete With Rich Mocha Shaker Cabinetry, Crown Moulding, Pot Lights, And Generous Countertop And Storage Space. The Main Level Also Includes Three Spacious Bedrooms And A Tastefully Renovated 4-Piece Bathroom. Downstairs, The Finished Basement Provides Even More Living Space, Featuring Three Additional Bedrooms, A Modern 3-Piece Bath. Outside, Enjoy A Private, Fully Fenced Backyard - Ideal For Hosting Summer Barbecues And Cozy Nights By The Fire Pit Unwinding In Peace. This Home Combines Elegant Finishes With Practical Layout And Space - An Excellent Opportunity You Won't Want To Miss! (id:59911)
Royal LePage Real Estate Services Ltd.
9 - 260 Deer Ridge Drive
Kitchener, Ontario
Discover the charm of this recently renovated 2-bedroom, 4-bathroom bungaloft townhome, perfectly situated in the esteemed Deer Ridge community. Offering 4,400 sq. ft. of expertly designed living space, this home blends timeless elegance with the appeal of being near the scenic Deer Ridge Golf Club, where rolling fairways and the clubhouse are just a short walk away. Commuters will appreciate the easy access to highways 401 and 7/8. Step inside to gleaming hardwood floors, a sleek kitchen with quartz countertops, and a fully updated open-concept layout. A dedicated office on the main floor provides an ideal space for remote work or study. The primary suite offers a peaceful escape with a beautifully renovated en-suite bathroom. Host gatherings on the low-maintenance composite patio, enjoying picturesque views of the golf course and Grand River. The fully finished basement adds flexible space for a gym, home theatre, or office. Complete with a double car garage and generous storage, this home is a rare find in one of Kitcheners finest neighbourhoods! (id:59911)
Trilliumwest Real Estate
19 Shawbridge Court
Hamilton, Ontario
Welcome to luxury living in the heart of Stoney Creeks prestigious "On The Ridge" community! This brand new Rosehaven-built gem offers 2,472 sq ft of thoughtfully designed space, perfect for modern families seeking comfort, convenience, and style. Step inside to find upgraded hardwood flooring throughout the main floor, Premium oak staircase, and soaring 10' ceilings leading you to a bright and open-concept living room anchored by a cozy gas fireplace. The sleek, modern kitchen features a designer backsplash, gas or electric hookup for your stove of choice, and ample room to inspire your inner chef. Upstairs, this home boasts 4 spacious bedrooms and 4 bathrooms, including two private ensuites and a Jack & Jill bath, ideal for growing families or multigenerational living. All bathrooms are elegantly finished with upgraded quartz countertops and frameless glass showers, delivering a spa-like feel at home. Convenience continues with an upper-level laundry room to make daily living effortless. Nestled on a rare court location, this home offers the serenity of no through traffic, perfect for kids at play or peaceful evenings. Just a short walk to a proposed new park, and minutes from nature trails, shopping, dining, and major highways, this is where lifestyle and location meet. Don't miss your chance to own in one of Stoney Creeks most sought-after new communities! Some photos have been Virtually Presented. (id:59911)
Royal LePage State Realty
229 Hardwood Avenue
Woodstock, Ontario
Introducing A Brand New Luxurious Gem From Renowned Builder Kingsmen (Thames) Inc - Havelock Corners Louis Model-Elev B, 2910 Sq.Ft. Detached Home offering 4 Bedroom & (4+1) Bathroom On A Spacious 45' X 119' Lot (Approx.).The Master Bedroom Is A True Retreat With A King-Size Layout, A 5-Piece Ensuite, And A Walk-In Closet for his and her. Each Of The Four Additional Bedrooms On The Second Floor Includes A Walk-In Closet And An Ensuite Bathroom. Convenience Is Key With A Well-Placed Second-Floor Laundry Room. This home is loaded with upgrades, Including Beautiful Tiles On Both The Main And Second Floors, Engineered Hardwood Flooring, And Matching Natural Oak Stairs. Enjoy 9-Foot Ceilings On The Main Floor, A Spacious Kitchen With Your Choice Of Granite Or Quartz Countertops, Extended Upper Cabinets, And Superior Baseboards And Casings. Close To The Pond, Park, School, Convenience Store, And Temple & Highway 401. (id:59911)
Homelife/miracle Realty Ltd
1349 Highway 56
Haldimand, Ontario
Over one acre Beautiful Paradise in Town. Excellent opportunity to buy home with all luxury facilities, Beautiful Cedar Deck with Tikki Bar and above Ground Pool, Well maintained house with new bar in Living room, Lots of upgrades in kitchen, bath, floor and windows. This 5 Bedroom house with 5 washrooms has over 3000 sq feet radiant Heat insulated, Air-conditioned Garage ,storage or workshop with 14 feet high Gate .New office in workshop, Has to see to believe. House can accommodate over 20 parking. Buyer has to do due diligent about Zoning and usages (id:59911)
Halton Real Estate Corporation
86 Valleyview Drive
Hamilton, Ontario
Presenting 86 Valleyview Drive in beautiful mature Ancaster. Experience luxury living at its finest in this stunning modern masterpiece. Meticulously curated living space, designed by SMPL of Hamilton. Approx sq ft. of finished living space including finished lower level. Perfectly situated on an exclusive court with no rear neighbours. Boasting 4 spacious bedrooms each with its own private ensuite - this home offers the ultimate in comfort and privacy for family and guests alike. Residential elevator. Inside, expansive principal rooms are thoughtfully designed with open concept living in mind, blending style & function seamlessly, flooded with natural light. The chef's kitchen flows effortlessly into the living and dining rooms. The prep kitchen keeps everything organized and out of sight. Entertainer's dream home. Fully finished lower level with separate entrance. Family room with kitchenette/wet bar & 9' ceilings. 2 large cantinas(front and rear) 10' main floor ceilings. Step outside to your own private resort oasis. Anchored by the expansive covered rear terrace with fully appointed outdoor kitchen, fireplace and TV & integrated heaters for 3 season use. Overlooks the resort-like backyard. Professional landscaped offering gorgeous salt water pool with waterfall and tanning ledge w sun loungers. This is more than a home - it is a statement of lifestyle, sophisticated and timeless design. (id:59911)
RE/MAX Escarpment Realty Inc.
21 Post Horn Place
Waterloo, Ontario
Spectacular Location in Prime Beechwood II, 2 Mins to The University of Waterloo, 5 Mins to Wilfred Laurier University, Large Comfortable Custom Built Home, at the End of a Quiet Cul-de-Sac (11 Homes), Backing onto Large Greenbelt with Several Walk-Outs, Large Deck, Large Balcony, Large Inground Pool. This Large Spacious Centre Hall Plan Features Large Principal Rooms, with Great South Facing Views of the Greenbelt, with a Large Attached 2 Car Garage with Access to Laundry/Mud Room. This is an Extremely Comfortable and Quiet Home to Live in, Great for Work from Home with So Many Private Areas. Tenant responsible for cost of landscaping/snow removal (including on house if required) and pool services with Landlord approved contractors, Tenant also responsible for any repairs under $500.-, that occur after occupancy. (id:59911)
Right At Home Realty
8 Warwick Road
Hamilton, Ontario
COMMERCIAL NON-CONFORMING OFFICE & HOME COMBO. Permitted uses are: Barber shops, Beauty shops, Estheticians, Hairdressing Salons, Tanning Salons, Shoe Repair Shops, Tailor Shops, Dressmaking Shops, Dry Cleaning Depots, Laundromats, Photographic Studios, Optical Shops. The Perfect Business Work-From-Home Opportunity! This Is A 1.5 Storey Home With An Abutting Commercial Space For The World's Shortest Commute! On The Commercial Side -The Building Is Currently Used As A Photography Studio. You Enter Into A Beautiful Reception Area With Slate Flooring, 9' Ceilings, Track Lighting, A Chair Rail, Large Windows Looking Onto Highway 8, Plus A Powder Room. The Waiting Room Offers Hardwood Flooring, 9' Ceilings and opens to a Large Studio with soaring ceilings. The Commercial Unit Also Features A Large Basement With An Office and Storage. Outside are 2 Large Signs, Perfect For Advertising Your Business on a busy street. Both Units ft. Separate High-Efficiency Furnace And Air Conditioning Units as well as security. The Home Features 2 Parking Spots And The Commercial Unit Offers 10 Parking Spaces. The Large Yard Offers A 2-Level Deck, An In-Ground Sprinkler System Plus A Large Shed With Hydro! The Home Itself Offers A Great Floor Plan And Has Been Beautifully Upgraded Throughout, Including Upgraded lighting, switches, an Electric Fireplace On A Stone Feature Wall, And Lots Of Windows - Some With California Shutters. The Dining Room Also Offers Hardwood Flooring, Crown Moulding Plus A Large Window With California Shutters. The Kitchen Has Been Upgraded to Ceramic Flooring, Stone Counters, Stainless Steel Appliances, A Breakfast Bar, A Beautiful Backsplash, Quartz Counters, Under And Over Cabinet Lighting, and Crown Moulding. The Primary bedroom A Walk- Out To A Large Balcony/Deck. The Basement Is Fully Finished With A 3rd Bedroom, Featuring Broadloom, Pot Lights, Built-InShelving And A Gas Fireplace, Plus A 3 Piece Washroom And A Large Storage Room. (id:59911)
Exp Realty
593475 Blind Line
Mono, Ontario
Very Rare and Hard to Find Property. Approx 50 Acres and Over 50+ Parking Spots. Overall, this property has 5+ Bedrooms, 2 Kitchens, 4 Bathrooms spread across the Detached House and Building #1. This property consists of a Detached House and 2 Separate Buildings. The Detached House is a Beautiful 3 Bedroom, 2.5 Bath Detached Home. Recent Renovations Include: New Bathroom, Hardwood Floors/ Ceramic Flooring, Extended Family Room, Renovated Kitchen, S/S Appliances, Large Centre Island, And Corian Counters. Bldg #1 Has 2 Bedrooms, 1 Full Washroom, Living Room, Upgraded Kitchen with All Appliances, Bar, New Hwt (Rental), Separate Water Well And Heated Flooring. Bldg #2 Has Two Warehouses (60X31 Ft) W/Sep Driveway, Two 12X12 Ft. Drs, 200 Amps, Gravel Flr, W/Concrete Slab, Wood Stove,+ Storage. Tenant Farmer For Approx 23 Acres In Prime Agri Area Close To Orangeville. (id:59911)
RE/MAX Gold Realty Inc.
23 Cameron Drive
Hamilton, Ontario
Nestled in scenic Ancaster Village, this custom-built French Chateau-inspired home offers over 7,000 sqft of luxurious living space. Backing onto the iconic Hamilton Golf Club, this gem provides unparalleled lifestyle with views of one of Canadas top golf courses. 3-storey masterpiece features 4 beds, 7 baths, 10.5-foot soaring ceilings, custom millwork trim & elegant European design. Main floor is perfect for entertaining with a gourmet kitchen equipped with high-end appliances, quartz counters, custom cabinetry & large centre island. It opens to a beautiful outdoor dining area through 3 double-door patio openings. Formal dining room is complemented by a stunning chandelier, fireplace & wet bar. Family room, with built-in shelving & a fireplace, connects seamlessly to the landscaped backyard. Second level is dedicated to ultimate comfort, 3 spacious bedrms each with private bathrms & walk-in closets. Primary suite boasts gorgeous stone fireplace, custom walk-in closet & spa-like ensuite with sweeping golf course views. The luxurious bathrm offers a rainfall shower into the freestanding sumptuous tub, a separate glass shower and private outdoor deck for relaxation. Third level serves as a secluded refuge with spacious living rm, large bedrm, full bathrm & kitchenette. A walk-out portico terrace offers panoramic views of the golf course. Lower level features 9' ceilings, a recroom, fitness room, family room with another fireplace, full bathroom, heated floors & a kitchenette. A wine cellar completes your chateau experience. The property boasts a cedar-ceiling covered deck, outdoor gas fireplace & mature trees for privacy. Large tandem garage with 4-post car lift for the car enthusiast. With 5 fireplaces, 3 dishwashers, Terrazzo concrete driveway, Hydronic Radiant heat system & many upgrades, this exceptional home blends luxury with modern comfort. Near fine dining, shopping, trails and conservation areas, truly one-of-a-kind genuine haven of sophisticated elegance! (id:59911)
RE/MAX Real Estate Centre Inc.
1131 Concession 6 W
Hamilton, Ontario
Exquisite Craftsmanship and Timeless Luxury! This exceptional home is a masterpiece of design, where every detail has been thoughtfully curated to deliver the ultimate in luxury living. From the grand foyer to the expansive living areas, the property showcases architectural brilliance and high-end finishes throughout. Perfectly suited for multi-generational living, it features thoughtfully designed separate living quarters that offer both comfort and privacy for extended family or guests. The gourmet kitchen, a true chefs dream, is outfitted with state-of-the-art appliances and generous space, ideal for culinary creations and entertaining. The lavish master suite serves as a private retreat, complete with a spa-inspired ensuite and a sprawling walk-in closet. Outside, the beautifully landscaped grounds provide a serene backdrop, perfect for relaxing, gardening, or hosting gatherings. With a seamless flow between indoor and outdoor spaces, this home is as inviting as it is impressive. Perfectly situated, this home offers both tranquility and convenience, located just a short 35-minute drive from Cambridge, Hamilton, Burlington, and Oakville. Local golf courses and other recreational amenities are just minutes away, further enhancing the allure of this extraordinary residence. Welcome to a lifestyle of sophistication and distinction! (id:59911)
RE/MAX Escarpment Realty Inc.
452 New Lakeshore Road
Norfolk, Ontario
Experience Lake Erie Splendour from this 0.52ac "Lake Estate" enjoying panoramic views of Erie's South Coast-10 mins E of Dovers amenities. Incs 2017 cust. home with 1980sf of living area, 1980sf 9' lower level incs in-law unit, 945sf ins./htd 3-car garage, 12x24 shed & renovated boat house'20 set on 75ft conc. break-wall. Ftrs great room w/vaulted ceilings, gas FP & sliding door WO to 600sf covered balcony, Dream kitchen sporting granite, tile backsplash, island & SS appliances. Jack nJill bath connects to primary bedroom & 2nd bedroom, 3rd bedroom/office, 2nd Jack nJill bath, MF laundry & garage entry. Separate 2 bedroom lower level unit ftrs sliding door WO to 720sf conc. patio (8500g water storage below). Extras-matte hardwood flooring, metal roof, c/vac, AC, HRV, 200 hydro, 3000g cistern, fibre, septic.. (id:59911)
RE/MAX Escarpment Realty Inc.






