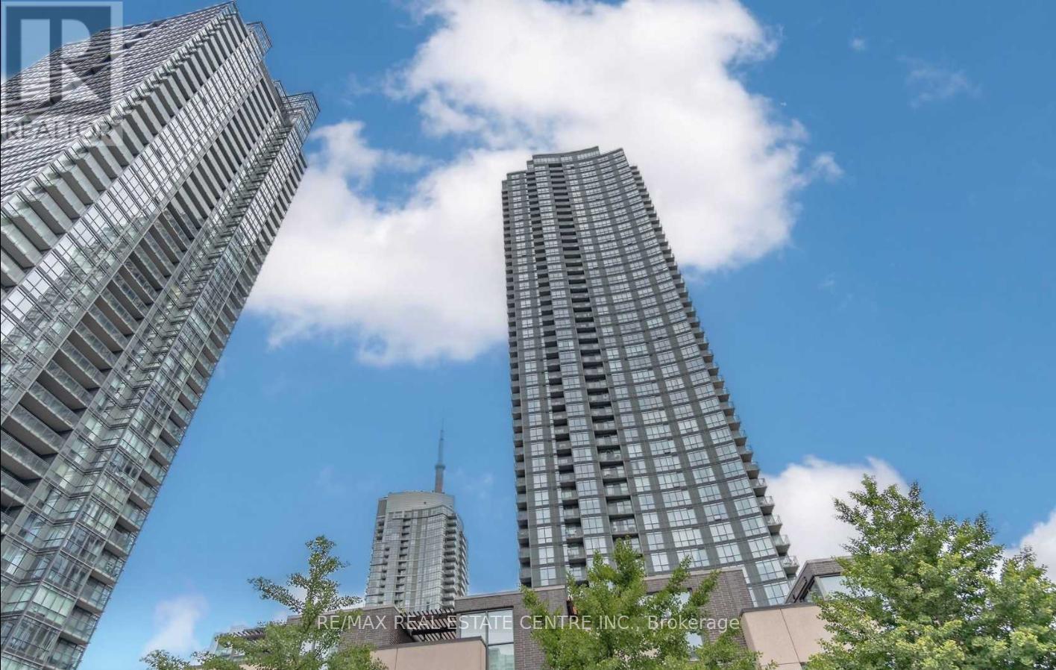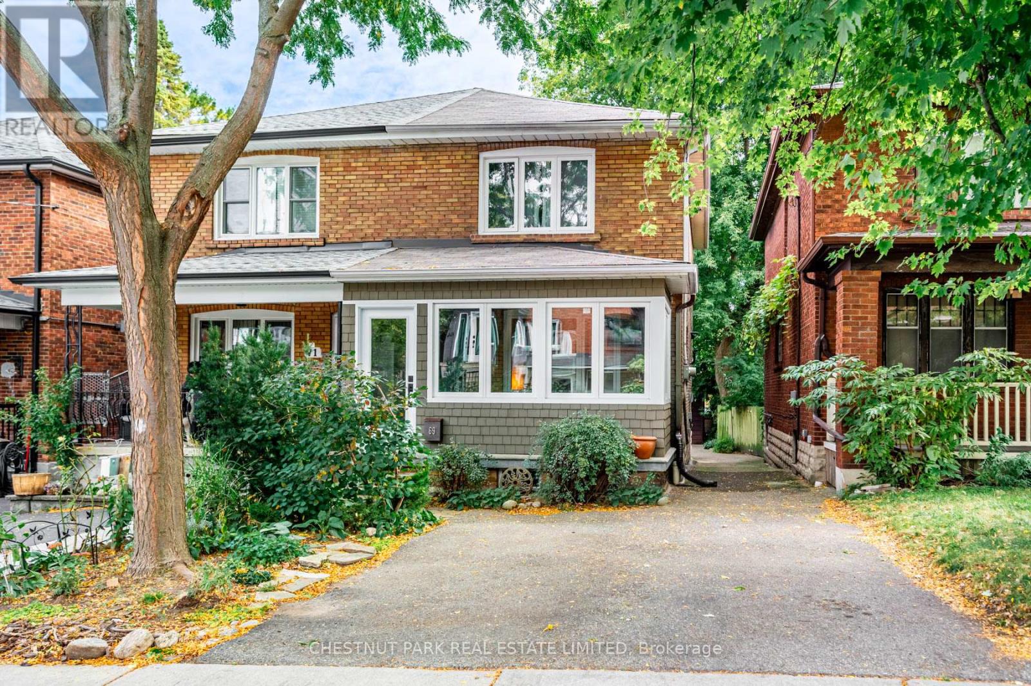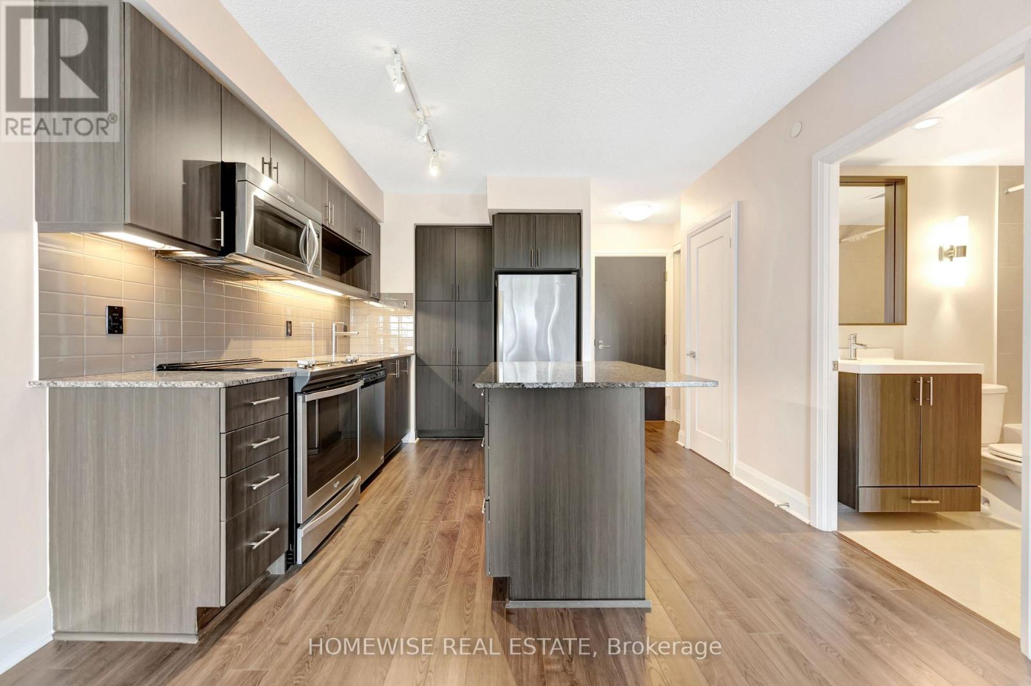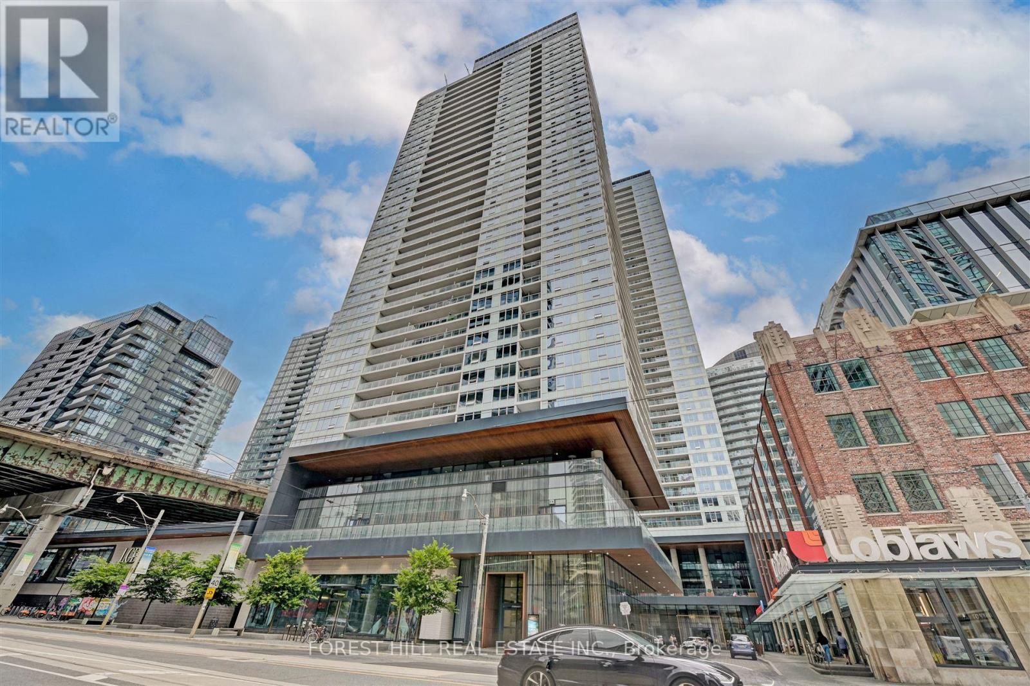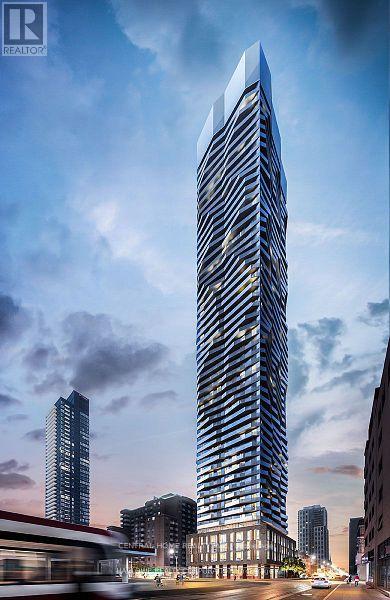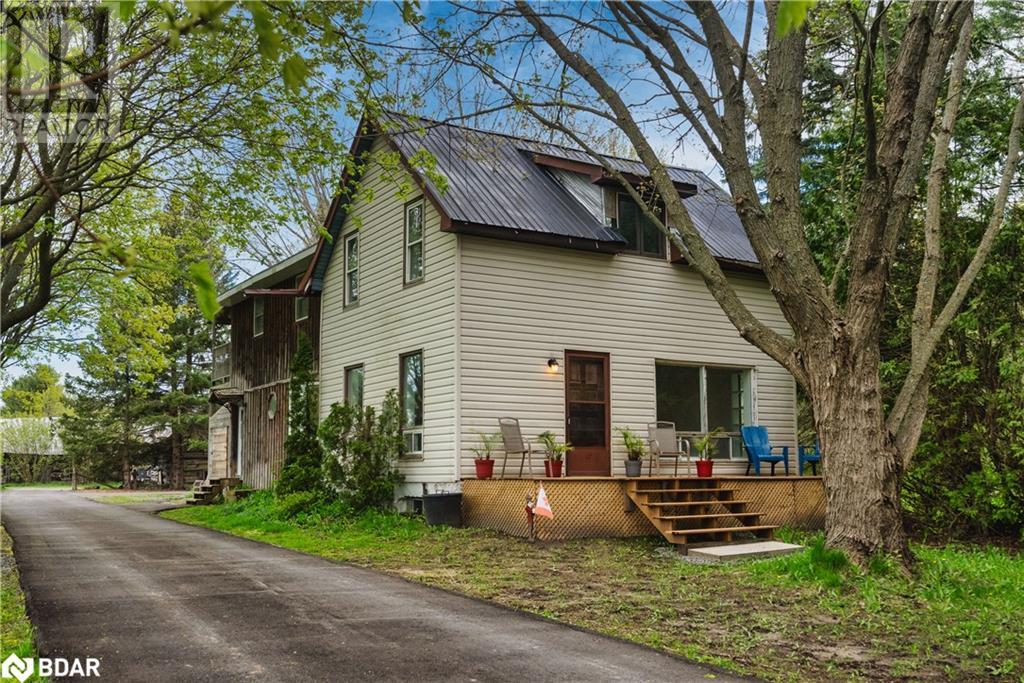1705 - 11 Brunel Court
Toronto, Ontario
Bright & Fully Furnished, 1 Bedroom Unit With A Great Layout. Floor-To-Ceiling Windows, Stainless Steel Appliances, Granite Counters, Ensuite Laundry, Open Balcony. Recently Updated Luxurious Amenities Include 24hr Concierge, Fitness/Weight Room, Billiards/Pool Room, Foosball, Lounges And Wifi Areas, Indoor Lap Pool W/ Sauna, Games Rm, Barbecues, Outdoor Tanning Deck & Exclusive Use Of The Sky Lounge.Steps To Toronto's Harbour Front, Sobeys, Restaurants, C.N. Tower, Rogers Centre, Scotiabank Arena, Maple Leaf Square, Union Station, The Financial And Entertainment Districts. Prime Location With 96 Walk Score! Easy Highway Access & Billy Bishop Airport! (id:54662)
RE/MAX Real Estate Centre Inc.
1005 - 90 Stadium Road
Toronto, Ontario
Enjoy spectacular, unobstructed views of Lake Ontario and Coronation Park from both bedrooms and theliving room in this sun-filled 2-bedroom suite at 90 Stadium Road Quay West at Tip Top. With 983 sq. ft.of interior space and a 180 sq. ft. balcony stretching the full length of the unit, this home featureshardwood flooring throughout, a spacious primary bedroom with walk-in closet and ensuite 3-Pc bath, andan open-concept kitchen with a large island perfect for entertaining. Residents enjoy premium amenitiesincluding a state-of-the-art fitness centre, indoor hot tub, sauna, private theatre, party room with fireplaceand catering kitchen, billiards room, internet café, guest suites, 24-hour concierge, and secureunderground parking. With a Walk Score of 91, Transit Score of 88, and Bike Score of 98, youre stepsfrom Loblaws, LCBO, transit, waterfront trails, parks, and all the conveniences of downtown living. (id:54662)
Keller Williams Empowered Realty
2201 - 8 Park Road
Toronto, Ontario
6-8 month short term furnished lease! Furnished 2 Bedroom 2-Bath @Yonge/Bloor. 6-8 month max total lease term. Great Western Views. Minutes From World-Class Shopping, Dining, Theatres, Ttc-Path Underground. 24/7Security. Roof Top Terrace. 'Goodlife" In Building. Just Move In! (id:54662)
Forest Hill Real Estate Inc.
69 Robina Avenue
Toronto, Ontario
This cherished home offers the perfect balance of comfort, functionality, and everyday convenience on a coveted street with friendly neighbours. The enclosed sunroom provides a warm and inviting entryway perfectly suited as a mudroom or a place to unwind no matter the weather. The main floor boasts an open concept living room and dining room, featuring crown moulding and classic hardwood floors. The bright spacious eat-in kitchen features wood counters, ample cabinetry, heated floors and an addition that could be used as a main floor office or den with a convenient walk-out to a deck and the backyard. Enjoy a rare main floor laundry room for convenience. The second level features hardwood floors, 3 bright spacious bedrooms, each with closets and an updated 4 piece hallway bathroom. The basement features a large recreation area with pot lights, an updated 4-piece bathroom, a 4th bedroom, and a storage room (previously a laundry room). The walk-out to the backyard extends your living space, leading to the wooden deck ideal for summer barbecues and hosting. Licensed Front Pad Parking plus a detached garage via a mutual drive. Numerous updates have been done over the years including electrical, plumbing, updated Windows & Doors & the Enclosed sun room. This location is a walker's paradise (walk score 92)- just steps to lively Oakwood Village, nestled in a flourishing community. Ideally situated near St. Clair's shops, Wychwood Barns, public transit (2 bus lines & a street car), scenic parks, and an array of trendy cafés and restaurants. With it's inviting layout, thoughtful details, and fantastic location just a couple of minutes walk from St. Clair, this home is ready to welcome its next owners to years of comfort and memories. (id:54662)
Chestnut Park Real Estate Limited
404 - 18 Graydon Hall Drive
Toronto, Ontario
Experience luxury living at Tridel Argento in North York. This exquisite one-bedroom plus den condominium boasts an impressive layout with 9' ceilings and contemporary flooring throughout. The kitchen island features top-tier finishes, perfect for culinary enthusiasts. The spacious den is versatile, ideal as a home office or an extension of your living or separate dining area. This prime location with easy access to DVP, Hwy 401, Hwy 404, public transit, and Fairview Mall. Residents enjoy exclusive amenities, including a fitness studio, party room, theatre room, steam room, and access to two guest suites. Discover elevated living at its finest. (id:54662)
Homewise Real Estate
4101 - 19 Bathurst Street
Toronto, Ontario
Welcome To 4101 At "The Lakeshore"! Sleek And Modern 1 Bedroom Featuring A Functional Open Concept Floor Plan With Top-Of-The-Line Finishes, A Stylish Kitchen With Undermount Lighting And Integrated High-End Appliances, A Spa-Like Bath With Ample Storage, And Phenomenal Lake Views From Your Private Balcony!! Hotel-Style Condo Amenities. All In An Ideal Location! Daily Essential Retail - Loblaws, Starbucks, LCBO, Shoppers Drug Mart & More. Steps To Lake, Transit, Schools, Parks & All The City Has To Offer! (id:54662)
Forest Hill Real Estate Inc.
624 - 33 Mill Street
Toronto, Ontario
The Distillery District is one of the most fashionable and trendy areas in the city! Who wouldnt want to live here? This stunning two-story condo offers 948 sq. ft. of interior living space plus an impressive 241 sq. ft. terrace with breathtaking lake views, perfect for private BBQs and outdoor entertaining.Flooded with natural light, the home boasts large windows, soaring ceilings, and a thoughtfully designed layout. The upper-level sleeping area provides privacy, while the main floor is perfect for entertaining friends and family.This turnkey condo has been newly renovated with modern ceramic floors and features a custom-built Scavolini kitchen imported from Italy, complete with a Mele appliance package (fridge, cooktop, wall oven, microwave, coffee maker, dishwasher, and range hood). Additional highlights include a Samsung curved smart TV, washer/dryer, light fixtures, window coverings, and BBQ.Located just steps from a variety of restaurants, shops, public transit, and the future Ontario Subway Line, this condo is the perfect mix of style, comfort, and convenience. Includes a parking spot and locker for your storage needs. Don't miss this incredible opportunity to live in one of Torontos most sought-after neighbourhoods! (id:54662)
Keller Williams Referred Urban Realty
3503 - 100 Dalhousie Street
Toronto, Ontario
Welcome to Social by Pemberton Group, Prime Toronto Location! W/Luxurious Finishes and North View, Amenities including: Fitness center, yoga room, steam room, sauna, party room, and BBQ areas. Steps To Subway, Eaton Centre, Ryerson, U of T. The unit is tenanted till July 31, 2025. Property Tax not assessed yet. (id:54662)
Central Home Realty Inc.
3503 - 100 Dalhousie Street
Toronto, Ontario
Welcome To Social By Pemberton Group, A 52 Story High-Rise Tower, With Breathtaking Views In The Heart Of Toronto, Corner Of Dundas & Church. Steps To Public Transit, Boutique Shops, Restaurants, University & Cinemas! 14,000Sf Space Of Indoor & Outdoor Amenities Include: Fitness Centre, Yoga Room, Steam Room, Sauna, Party Room, Barbeques & More! Unit Features 1+Den 1 Bath W/ Open Balcony. North Exposure. (id:54662)
Central Home Realty Inc.
261 Portage Road Road
Bolsover, Ontario
Paradise Awaits!! Immerse yourself in nature's backyard and build your dream life with almost 30 acres of land. Drive up the private driveway with mature maple trees to the gorgeous century home with modern finishes. Inside is a clean slate to make your own with fresh walls, new vinyl flooring, a new kitchen including stainless appliances, and new electrical throughout. Enjoy your morning coffee on the front porch over looking the property. Upstairs you will find 3 bedrooms plus a massive primary bedroom with 3 piece ensuite, an antique French Parlor stove, and outdoor access to a large upper deck with incredible views of the property. Outside is a treasure hunter's dream, with barns just waiting to be fixed up. Enjoy your morning and evening walks discovering nature's beauty. The potential here is endless. Brand new furnace and hot water tank 2023. The property comes as is. Don't miss this amazing opportunity! (id:54662)
Royal LePage First Contact Realty Brokerage
Crkl008 - 486 County Road 18
Prince Edward County, Ontario
Embrace cottage living in this well-loved 2017 Chestnut model, offering both comfort and charm. With two bedrooms and one bathroom, this spacious retreat boasts a bright, open-concept kitchen and dining area perfect for family meals and entertaining. Step down into the cozy living room, where large windows invite natural light, and enjoy seamless indoor-outdoor living with decks on both sides. Backing onto a scenic open green space, this cottage provides a safe and spacious area where kids can play within view. Plus, you're just a short walk from top-notch amenities, including a pool, splash pad, multisport court, and a beautiful beach.*For Additional Property Details Click The Brochure Icon Below* (id:54662)
Ici Source Real Asset Services Inc.
Btb083 - 1047 Bonnie Lake Camp Road
Bracebridge, Ontario
Turnkey Pre-Loved Heron Resort Cottage Yours to Own! Don't miss this incredible opportunity to own a 2020 Heron by Northlander on Buttonbush Trail at Bonnie Lake Resort! This 3-bedroom, 1-bathroom resort cottage is in pristine condition, featuring a spacious deck with serene Muskoka forest views just a short walk from the lake. Move-in ready and fully furnished, this cottage comes with stainless steel appliances, A/C, and a furnace, plus the peace of mind of a 5-year electrical warranty. Enjoy a hassle-free cottage lifestyle with resort fees covering hydro, water, septic, landscaping, and access to top-tier amenities and events.*For Additional Property Details Click The Brochure Icon Below* (id:54662)
Ici Source Real Asset Services Inc.
