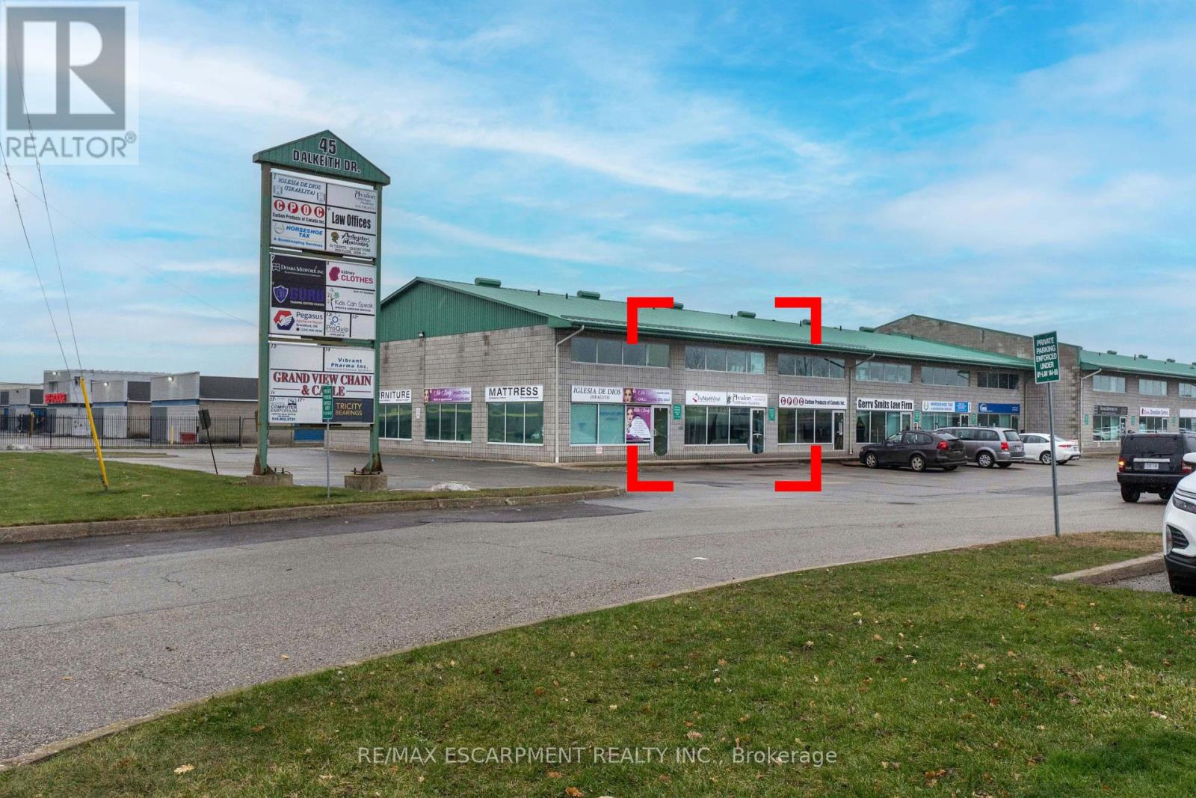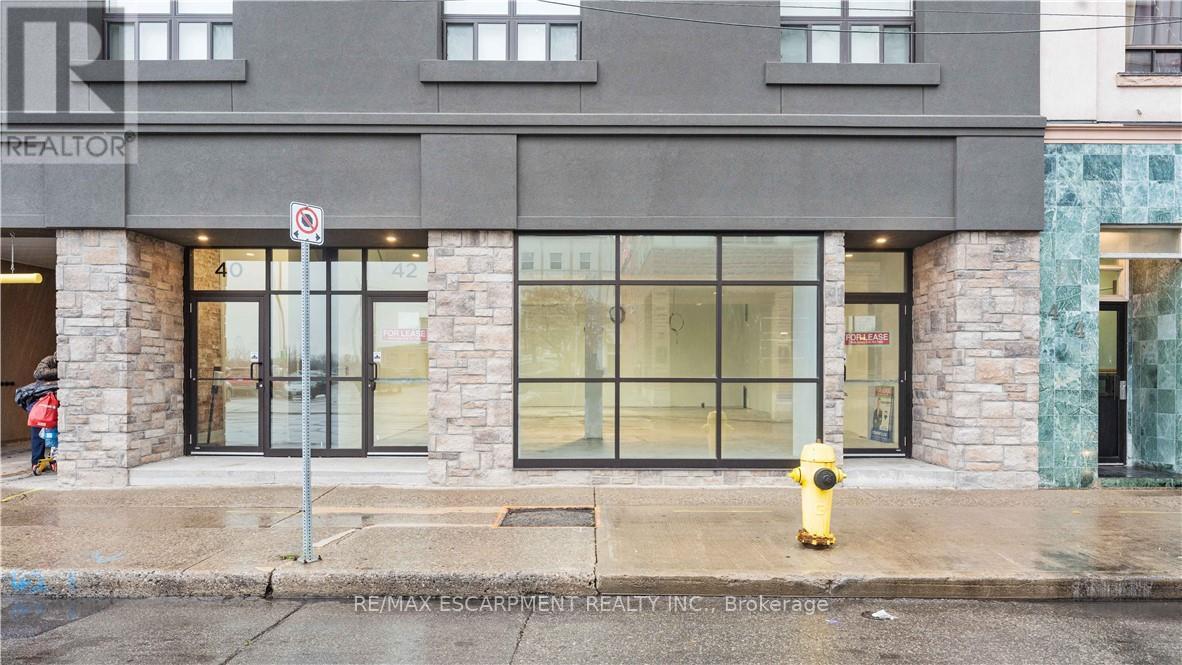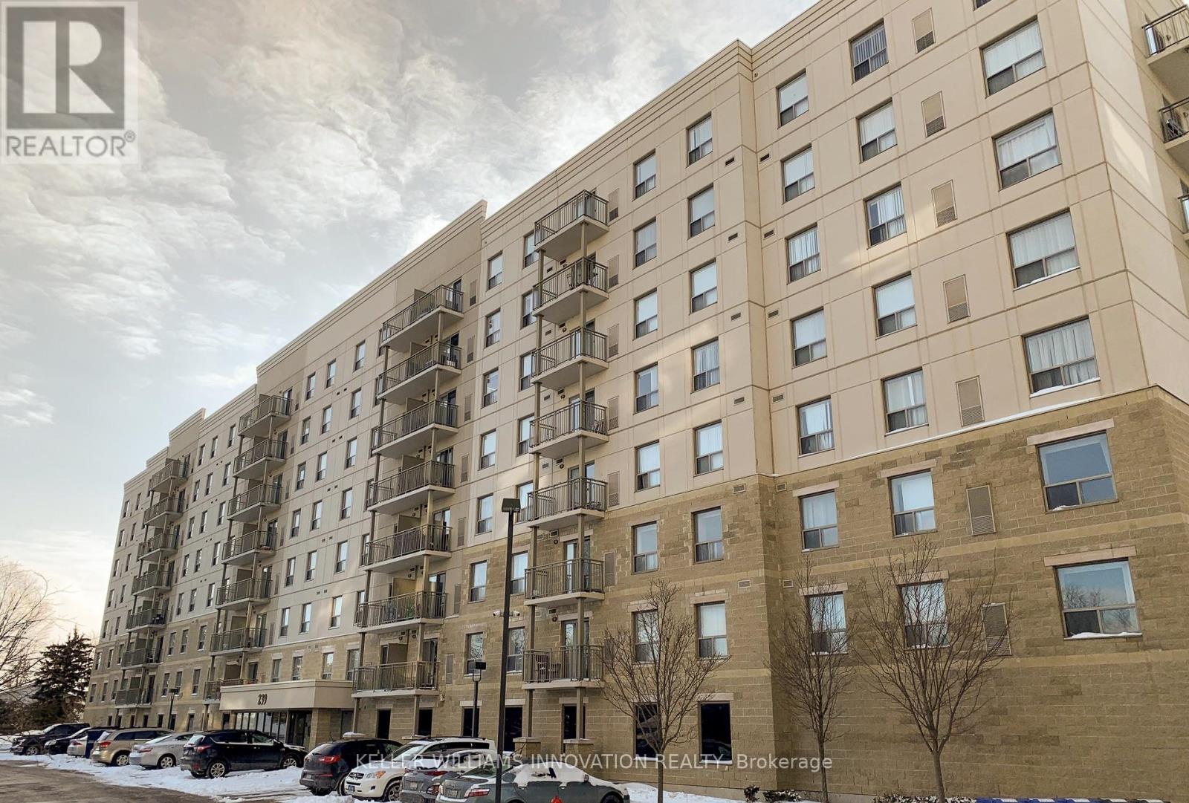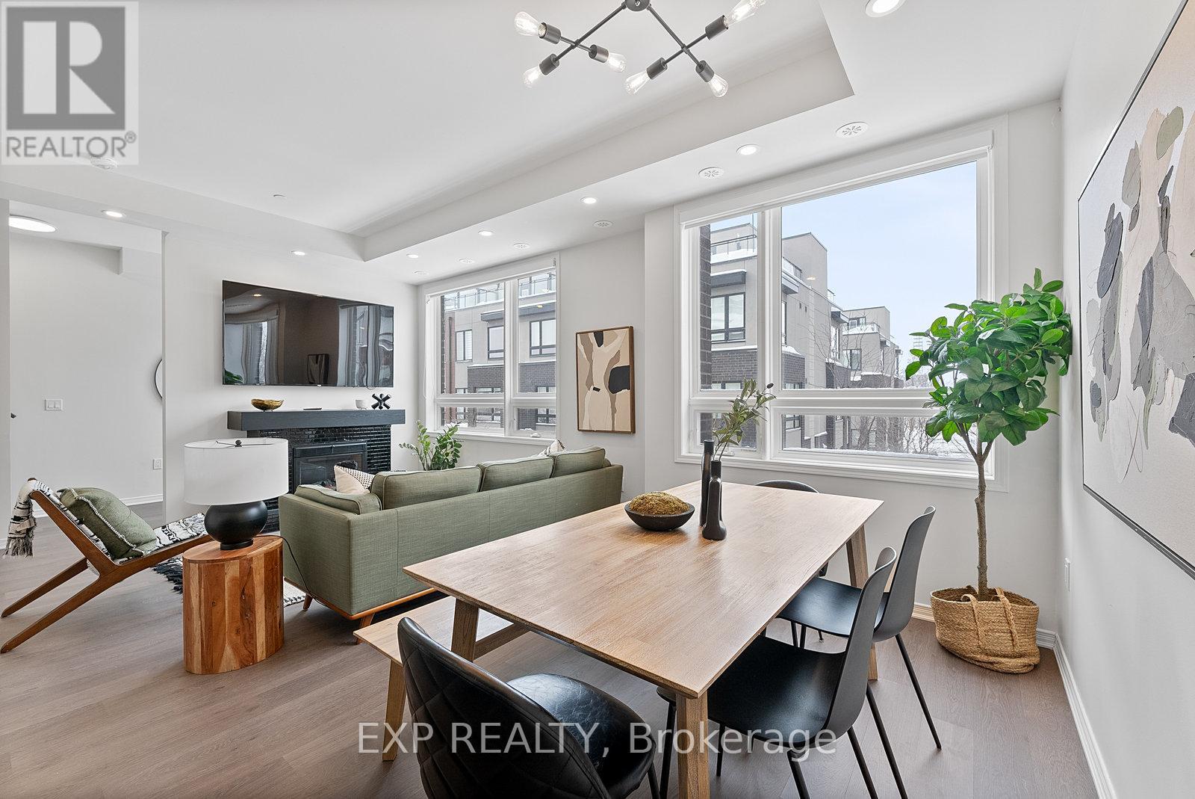144 Young Street
Hamilton, Ontario
Looking for the perfect blend of comfort and style in a prime downtown location, look no further than 144 Young Street. This cozy home is freshly renovated, featuring an imported European mezzanine loft bedroom. Situated in the heart of Hamilton, you'll have easy access to all the vibrant downtown amenities - cafes, shops, transit, and more. Be the first person to move into this home since renovating top to bottom, kitchen features modern appliances, sleek countertops, and plenty of storage. This home also includes a private backyard which is a great space for enjoying the outdoors! ** Tenant is responsible for all utilities (id:54662)
Keller Williams Real Estate Associates
36 Hedgewood Lane
Gravenhurst, Ontario
Nestled in a serene, sought after Pineridge Retirement Community (Age 55+), this stunning 2-bedroom home offers the perfect blend of comfort and luxury for those seeking an active, year-round lifestyle. The open- concept layout invites natural light to flood the spacious living area, creating a warm and welcoming atmosphere. A beautifully landscaped exterior surrounds the property, providing a peaceful retreat where you can relax or entertain in style. The elegant Muskoka/Family Room with its panoramic windows, serves as an idyllic spot to unwind while enjoying the changing seasons. The Master suite is a true sanctuary, featuring a private ensuite that exudes comfort and convenience. With a 2-car garage, ample storage, and easy accessibility, this home is as practical as it is beautiful. Whether you're strolling to nearby shops, dining at charming restaurants, or enjoying the best of nature with boating, swimming, and fishing, everything you need is just moments away. In the winter months, embrace a world of adventure with endless activities to explore, from skiing to snowshoeing. Located just minutes from the Gravenhurst/Muskoka Airport, you'll enjoy the perfect balance of quiet relaxation and easy access to everything you love. This home is an exceptional haven for anyone looking to enjoy the best of all four seasons in style. ** This is a linked property.** (id:54662)
RE/MAX Right Move
44 Mccurdy Avenue
Hamilton, Ontario
Less than one year old! This 3 bedroom, 2.5 bath County Green Home is approximately 1800 square feet and boasts top quality finishes throughout backing onto greenspace! The home features a fantastic open concept floor plan with spacious room sizes and sits in a quiet, family friendly neighbourhood. The main level includes a large and spacious covered entrance with natural light flooding the front foyer, a large living space for entertaining, and a gourmet eat in kitchen. The kitchen features granite counters, a large center island, stainless steel appliances-including electric stove with a hood fan.. Upstairs, there are three extremely generously sized bedrooms and a 4 piece main bath with upgraded granite countertops. The master bedroom features a large walk-in closet, as well as a 3 piece ensuite with upgraded glass in the spacious shower. The unfinished lower level has plenty of potential with great ceiling height, large windows, and rough in for a 3 piece bathroom. On the outside the home features a single car garage with electric car charger and inside entry, single car driveway and backyard backing onto parkland! (id:54662)
RE/MAX Escarpment Realty Inc.
268 Green Road
Hamilton, Ontario
MUST BE BOOKED FOR A SHOWING ! Stunning Back Split 5 Home with Modern Renovations! Welcome to your dream home! This spectacular back split house has been meticulously renovated to offer the perfect blend of modern luxury and timeless charm. Located in a serene, family-friendly neighbourhood, this home is an oasis of comfort and style.Spacious Layout: The unique back split design provides an expansive, multi-level living space that flows effortlessly from room to room. Ideal for families or entertaining guests.Gourmet Kitchen: Newly remodelled with top-of-the-line stainless steel appliances, quartz countertops, custom cabinetry, and a stylish backsplash. The open-concept kitchen overlooks the dining and living areas, making it a chef's delight.Bright and Airy Living Spaces: Large windows flood the home with natural light, highlighting the sleek, contemporary finishes throughout. The living room features a cozy fireplace, perfect for relaxing evenings.Luxurious Bedrooms: Generously sized bedrooms with ample closet space, including a stunning master suite with a spa-like ensuite bathroom featuring a double vanity, rainfall shower, and modern fixtures.Renovated Bathrooms: All bathrooms have been updated with elegant tile work, new vanities, and premium fittings, ensuring comfort and convenience for the whole family.Private Backyard Oasis: Step outside to a beautifully landscaped backyard with a spacious deck, perfect for summer barbecues and outdoor gatherings. The mature trees and well-maintained garden offer privacy and tranquility. **EXTRAS** Hot Water Tank. 2 Fridges, 2 Stoves, Washer, Dryer, Dishwasher , Microwave and Hood over stove in main floor , All Electrical Light Fixtures And Window Coverings, NEW FURNACE, NEW GARAGE OPENERS, NEW ROOF, NEW FLOOR (id:54662)
Right At Home Realty
9 Fieldcrest Court
Brighton, Ontario
Exclusive ""Orland Acre Estates"" (only 11 homes). Just north of Brighton. This beautiful executive residence features 5 bedrooms and 3 Full 4 Piece bathrooms, set on a spacious a **1 A-C-R-E** lot w/ a serene country backdrop. This exquisite property was Built in 2010. Quaint Covered front patio. Step into the modern & experience the open-concept design of the kitchen, living, & dining areas, complete with vaulted ceilings and engineered hardwood floors - absolutely Perfect for those who need space & all amenities on one level. The newly updated eat-in kitchen boasts an island, quartz counters(2021), Newer Stainless Steel Appl (23/24), a pantry, & a walkout to a newly renovated 20x21 deck with a covered area & Clearview Glass panel railing system (2024). Enjoy the floor-to-ceiling gas fireplace & built-in shelving in the Family Rm. The main floor includes 3 bedrooms and 2 Full baths bath. Primary features double doors, a large walk-in 'California Closet'(2023), an en-suite with a soaker tub, a walk-in glass Rainfall shower, and a walkout to a private deck. Convenience is key W/ Recently Renovated (2021) main floor laundry & an entrance to oversized (519 sq ft) double car garage W/ Storage. The fully finished lower level offers massive above grade windows W/ 2 additional bedrooms, a full bath, a large rec room with a stunning Wet bar W/ walnut live edge(2022), ample storage, a utility area & A spot for your pool table...a great space for a potential ""In Law Suite"". Brand new (2021) 100k *CUSTOM* detached garage/workshop (750 sq ft) + carport (375 sq ft) w/ gas heating , electrical (100 Amp Panel ESA Approved). 'Wolf Lake' timber frame entry adds appeal (Permit #2021-169). Car/Boat Enthusiast? Park 6 CARS! The space lends itself to endless opportunities for those needing a second separate space. Beautifully landscaped with a paved drive & interlock in Front & Backyard. Located just minutes from downtown Brighton, & the 401 (id:54662)
RE/MAX Hallmark Realty Ltd.
2 - 45 Dalkeith Drive
Brantford, Ontario
Commercial condominium unit. Large open reception, separate finished office spaces with 2-piece washroom on the main floor. Second floor finished with finished offices and 2piece bathroom. Large roll up drive in door at rear. Square footage is 2,300. Square footage 1,200 square feet on main floor with additional 1,100 square feet of finished second floor office space. (id:54662)
RE/MAX Escarpment Realty Inc.
40-42 Dalhousie Street
Brantford, Ontario
The Urban Entrepreneurial Landscape: A Prime Commercial Opportunity in Downtown Brantford Introduction In the dynamic realm of urban commercial real estate, certain properties emerge as more than mere physical spaces they represent pivotal opportunities for entrepreneurial vision and economic growth. The commercial property located in downtown Brantford exemplifies such a transformative potential, offering a strategic location that transcends traditional real estate offerings. Geographic and Strategic Positioning Situated within the vibrant downtown corridor, this commercial space is strategically positioned at the intersection of academic, recreational, and business environments. Its proximity to University campus creates an inherent ecosystem of youth, innovation, and intellectual energy. The immediate vicinity of Harmony Square, local fitness facilities, and diverse urban amenities further enhances its intrinsic value. (id:54662)
RE/MAX Escarpment Realty Inc.
817 - 239 Auburn Drive
Waterloo, Ontario
Welcome to 239 Auburn Drive Unit #817, a bright and spacious 2-bedroom, 2-bathroom unit offering 1050 sq. ft. of modern living in the heart of Waterloo. This well-appointed suite features an open-concept layout, sleek finishes, and ample natural light, making it the perfect place to call home. Exciting Limited-Time Rental Incentives Make your move even more rewarding with these exclusive offers for approved tenancies: - $500Grocery Gift Card delivered upon move-in. - Free Parking Space (1) for the first 12-month lease term. - $100/Month Utility Rebate for the first year. -Enjoy up to $3,020 in total savings! These offers are available for a limited time, so act quickly! This stunning unit is conveniently located near shopping, dining, parks, and public transit, offering both comfort and convenience. Please note that all rental applications must acknowledge and accept these offers as part of their interest in leasing. Take advantage of these incredible incentives! (id:54662)
Keller Williams Innovation Realty
1508 - 205 Sherway Gardens Road
Toronto, Ontario
Bright, East Facing Executive 1 Bedroom With 9Ft Ceilings And Floor To Ceiling Windows, Open Concept Living & Dining Room And Upgraded Kitchen W/Breakfast Bar. Hardwood Throughout Living Area, Resort-Style Amenities: Indoor Pool, Hot Tub, Sauna, Gym, Theatre, Billiards Room, Library, Party Room, Guest Suites, 24Hr Concierge. Steps To Ttc, Upscale Sherway Gardens Shopping Mall. Quick Access To Major Highways. Go Station, Parks, & Trails. Amazing Views. (id:54662)
Royal LePage Signature Realty
901 - 61 Markbrook Lane
Toronto, Ontario
***Location** Location ***Location**** This Exceptionally Bright and Spacious 2 Bedroom Plus Den Which Has Existing Retractable Doors And Can Be Used As 3rd Bedroom Will Make You Feel Right At HOME**** This Beauty Comes With 2 Full Washrooms, Upgraded Berber In The Livingroom/Dining Room Area. Ensuite Washer and Dryer, Den Has Floor To Ceiling Glass illuminating The Area With Lots Of Natural Light. This Building Is Well Maintained With Security Guard ( At Scheduled Times) And Offers Lots Of Amenities : Indoor Pool, Gym, Games Room, Party Room, Sauna, On Site Property Management Office ETC.****This Building Is Situated In An Excellent Location Giving You Access To Parks, Schools, York University, Humber College, Albion Mall, Plazas, Restaurants, Banks, Steps Away From TTC Transit, Highways, Place of Worship And Much More**** (id:54662)
Century 21 People's Choice Realty Inc.
902 - 36 Zorra Street
Toronto, Ontario
Welcome to THIRTY SIX ZORRA, an exquisite building offering a blend of modern design, craftsmanship, and unrivaled convenience. Situated in a highly sought-after neighborhood, THIRTY SIX ZORRA offers a wealth of amenities inside and out. Close to Sherway Gardens, Costco, Kipling Station and a whole lot mor to explore and discover in the area. Amenities: 9500 sqft of amenity space: dem kitchen, rec room, rooftop pool, BBQ areas. Coworking and social spaces. (id:54662)
Royal LePage Signature Realty
Upper - 84 Prescott Avenue
Toronto, Ontario
This modern newly renovated 3 Bedroom Main and Upper unit is a beauty! The kitchen is a wanna-be chef's delight with lots of counter space, storage and niceties. Offering a gas stove, double door fridge with water/ice dispenser, separate garbage, recycling, hidden dishwasher. Beautiful hardwood floors. Lots of storage available. Open concept Main floor living spaces and great for family gatherings or just enjoying quiet moments. Nice primary bedroom with tons of closet space for hanging and shelves. This neighbourhood of Weston-Pellam Park is a Walkers paradise, Excellent Transit and Very Bikeable as per Walk Score. Most errands can be accomplished on foot in the neighbourhood. As part of the historical district of Carleton Village, this recognition has helped raise the profile of this quiet, west end neighbourhood. (id:54662)
Keller Williams Advantage Realty
304 - 36 Zorra Street
Toronto, Ontario
This spacious 1 Bedroom + Large Den unit with parking located in the heart of Toronto's vibrantQueensway, features an open-concept layout with high ceilings, and expansive windows facing the westsunset views which allows for natural light to flood the space all day long. The interiors aredesigned by U31 with special features such as built-in appliances and sleek cabinetry withsoft-close drawers in the kitchen. Residents of 36 Zorra enjoy access to an impressive 9,500 sq ftof amenities, designed for ultimate comfort and convenience that include a fitness room, outdoorpool and cabanas, games room, co-working lounge, party room, and rooftop terrace. This primelocation provides easy access to public transportation, Sherway Gardens shopping, local diningexperiences, numerous parks, and entertainment. Enjoy this vibrant condo in the heart of CentralEtobicoke! (id:54662)
Royal LePage Signature Realty
2013 - 3883 Quartz Road
Mississauga, Ontario
Welcome to M2 by Rogers Development!! This Immaculate 1 plus den unit features laminate flooring throughout! Open concept den perfect for an office or extra storage area. Modern finishes throughout the kitchen with built in appliances, quartz countertop and breakfast island. Spacious living spacious overlooking a large balcony with North West Views & City Centre! Large primary bedroom with tons of closet space! Unit includes 1 parking and 1 locker. Minutes to Square One Shopping Mall, Sheridan College, Go station and Hwy 403. Building Amenities: Saltwater pool, Outdoor Pool, Gym, 24Hr Security, BBQ Lounge, Party Room, Kids Play Zone. (id:54662)
Cityview Realty Inc.
303 - 2154 Dundas Street W
Toronto, Ontario
Welcome To The Highly Coveted Feather Factory Lofts, 1 Of Only 9 Heritage-Designated Loft Buildings In The City.Originally Built In 1911 For B.F. Harvey Co. Bedding Factory, This Building Was Transformed Into A Stunning AuthenticResidential Loft W/ Just 44 Units, Preserving Its Post, Brick & Beam Charm. This Airy & Spacious Corner 1 Bdrm UnitFeatures Expansive Windows That Flood The Space W/ Natural Light & Offer Serene Tree Top Views, A Gorgeous WoodCeiling, Exposed Brick Walls, Upgraded Kitchen & Bath And Soaring 10.5 Ft Ceilings. Experience The Best Of VibrantRoncesvalles, W/ Tons Of Cafes, Restaurants, Bandit Brewery, Grocery, All Your Everyday Conveniences, TTC At YourDoor, And A True Neighbourhood Feel. Enjoy Close Proximity To High Park, Gardiner Expressway & The UPE WhichTakes You Downtown In Less Than 10 Mins. Experience The Perfect Blend Of Historic Charm And Modern Living - ThisIs An Unmissable Opportunity To Live In This Exceptional Loft In A Sought-After Building! (id:54662)
Psr
10 - 102 Turbine Drive
Toronto, Ontario
Rare opportunity to own A Unit With Automotive Service Among Other Uses, a bright End-Unit (1,407 sq. ft.) in the central automotive industry area. This Turnkey Solution is perfect for an established Auto Body Shop business, featuring plenty of equipment, including a 4.5 Yrs. Newly installed Paint Booth. The unit offers a mezzanine for storage or office space, one bathroom, and a low maintenance fee. Enjoy Exclusive use of Outdoor Parking Unit#9 and #10 (call for detail) spaces. Ideal for automotive service and other uses. ***Note : Buyer Must Purchase With the ""Sale Of Business $150,000 Extra"", please call for details *** (id:54662)
Homelife Broadway Realty Inc.
1429 Laurier Avenue
Milton, Ontario
Your Perfect Family Home Awaits! Welcome to this stunning corner-lot detached home, where style, space, and comfort come together in perfect harmony! Nestled in the highly This stunning corner-lot detached home in Miltons sought-after Clarke neighbourhood offers bright, beautifully upgraded living space with four bedrooms and three bathrooms. The owner has invested significantly in premium upgrades, including a custom-built porch enclosure for year-round enjoyment and $14,000 worth of California shutters on all windows, enhancing both style and privacy. The open-concept main floor is flooded with natural light, featuring a cozy gas fireplace, a spacious modern kitchen with ample cabinetry, and a dining area that flows seamlessly into the backyard perfect for entertaining. Upstairs, four generously sized bedrooms provide the ideal retreat, with the primary suite boasting a walk-in closet and a luxurious 4-piece ensuite. Conveniently located just minutes from top-rated schools, parks, shopping, and Highway 401, this home offers the perfect blend of comfort, elegance, and accessibility. Whether relaxing in the enclosed porch, gathering in the sunlit living areas, or enjoying the warmth of the fireplace, this is a home designed for making lasting memories. Don't miss this incredible opportunity schedule your private showing today! (id:54662)
Bay Street Group Inc.
707 - 215 Queen Street E
Brampton, Ontario
Welcome To Desirable Rhythym Condo's By Mattamy In Downtown Brampton. This Beautiful 537 Sq.Ft.,One-Bedroom, One-Bathroom Suite Is Bright And Sunny Most Of The Afternoon With West-Facing Views(Half View Of Trees/Residential Area). Stainless-Steel Appliances. Spacious Primary Bedroom With A Deep Walk-In Closet And Semi-Ensuite 4-Pc. Bathroom. One Underground Parking Space Near The Entry Door, Plus This Unit Comes With 1 Locker. No Carpet! Condo Features Concierge, Gym, Yoga Room, Party Rm., Security. Walk To Shops, Restaurants, Hospital, Transit! Short Drive To The 410 (id:54662)
Sutton Group-Admiral Realty Inc.
121 High Street W
Mississauga, Ontario
Introducing 121 High Street West, nestled in the highly sought-after community of Port Credit. Step into luxury in this exquisite 3 bed, 4.5 bath townhome. Modern interior features and finishes set the tone, complemented by multiple outdoor spaces, including a breathtaking rooftop terrace. Glide effortlessly from the lower level to your 3rd-floor primary suite with your own private elevator. Two additional bedrooms and two 3-piece bathrooms on the second floor complete the upper levels. Entertain with style in the spacious modern kitchen, boasting an oversized center island with stone countertops. This townhome offers open-concept living at its best, with living and family rooms flanking the kitchen. Rounding out the home is a fully-finished basement with a spacious rec room, laundry room, and separate entrance to your two underground parking spaces. (id:54662)
Keller Williams Real Estate Associates
23 Rachlin Drive
Halton Hills, Ontario
This fantastic family home is completely finished from top to bottom and is bigger than it looks! Located on a quiet, family-friendly street in Acton, close to shopping, the GO Station, trails, parks and more. The main level features a large living/dining combination with beautiful hardwood floors, a bright living room, an office, a 3-piece bathroom and walk-in access from the garage. The eat-in kitchen, with built-in appliances and a ceramic floor, walks out to a beautifully landscaped, fenced-in yard with a stone patio and natural gas line for a BBQ. Upstairs, the home offers a master bedroom and two other good-sized bedrooms, along with a 4-piece bathroom. The lower level is totally finished with a fourth bedroom, a 3-piece bathroom, a huge rec room with above-grade windows and pot lights and offers even more space for relaxation and entertainment. (id:54662)
Keller Williams Real Estate Associates
710 - 3985 Grand Park Drive
Mississauga, Ontario
Gorgeous One Of A Kind Bachelor Unit in the Heart Of Downtown Mississauga. Open Concept Layout With Stainless Steel Appliances. Massive Terrace. Minutes Away from Square One Shopping Centre and Restaurants. Walking Distance to Sheridan College and A Short Drive To University Of Toronto Mississauga Campus. Close To Public Transit, Major Highways and More! (id:54662)
Aimhome Realty Inc.
11 - 180 Mississauga Valley Boulevard
Mississauga, Ontario
Delightful Residence! Step Into This Stunning 4+1 Bedroom, 3 Full Bathroom Timeless Townhome In Central Mississauga! This Gem Boasts A Modern Open-Concept Layout Designed For Both Style And Functionality. From The Moment You Enter the Foyer, You'll Be Captivated By The Bright Living Space Overlooking the Private Backyard. Approximately 1,400 Sf Total Living Space Designed For Comfort and Efficiency; New Vinyl Flooring with the Hardwood Look and Feel Throughout Main, 2nd & 3rd Floor; Smooth Ceilings, Updated Bathrooms; Modern Kitchen with Quartz Countertops & Backsplash, Stainless Steel Appliances, Custom Cabinetry, This Kitchen Is The Heart Of The Home with a Perfect Up to 6 Person Dining Space, Perfect For Entertaining Or Quiet Family Meals! Enjoy Seamless Flow Between The Living And Dining Area Upgraded LED Pot Lights. Retreat To 4 Generously Sized Bedrooms on the Upper Floor With the additional convenience of a Stacked Washer/Dryer in the Hallway. Finished Walk-Out Basement Includes New Custom Cabinetry Kitchenette with Bathroom Ensuite in the Additional Primary Bedroom and Washer/Dryer Laundry Combo in the Lower Level Landing Area. A Versatile Private Space Separate from the Main Level, Ideal For An In-Law Suite.! Enjoy Garden Living In the Privately Fenced Backyard, Perfect For Summer BBQs, Prime Location, Situated In A Desirable Neighborhood Close To Top-Rated Schools, Parks, Shopping, Dining, Transit Options & Square One Mall. Common Elements include An Outdoor Pool, Children Park Area, Private Trails with access to Hurontario. Move-in Family Ready Home. Don't Miss The Chance To Own This Exceptional Townhome. (id:54662)
Royal LePage Your Community Realty
308 - 1100 Briar Hill Avenue
Toronto, Ontario
This is Your Chance To Own The The Best Townhouse In Briar Hill City Towns! This 1494 Sqft Townhouse House Is The Largest In The Entire Complex, It Features Not One But Two Bedrooms Complete With En-suite Bathrooms, An Open Concept Living/Dining/Kitchen Space That Is Perfect For Entertaining, and a 420 Sqft West Facing Rooftop Terrace! And YES BBQ's Are Permitted And Natural Gas Hook Up Is Provided For It! As Soon As You Walk Inside You Will See What Sets This Townhome Apart. The Kitchen Features Modern Finishes Complete With Quarts Countertop and Back Splash! Heading Into The Well Designed Living Space You Will Notice Well Defined Spaces For Your Living and Dining Room Furniture While Still Having An Open Concept That Seamlessly Flows Together. The Main Floor Is Also Home To A Spacious Den Which Is Ideal For That Home Office Or Bonus Space That You Have Been Looking For. Once Upstairs You Will Get To Take Your Pick On Which Bedroom To Choose, Both Feature Private En-suite Bathrooms and Have Large Windows Allowing Natural Light To Flood In. Last But Not Least The 420 Sqft ROOFTOP PATIO. Enjoy West Facing Sunsets and Late Night BBQ's, Truly An Entertainers Dream! Located a Short 15 Min Walk To TTC Subway Line One, Steps From Schools, Transit, and More! Don't Miss Out Because These Rarely Come Up! (id:54662)
Exp Realty
C-103 - 148 West Drive S
Brampton, Ontario
Unique Opportunity! We are excited to present a rare opportunity to acquire a fully operational fast food restaurant, currently branded as Meltwich Food Co., with a valuable liquor license. This turn-key business is perfect for entrepreneurs looking to launch their own a unique brand or expand their existing portfolio. Take advantage of the existing infrastructure and equipment. Key Features: Fully equipped kitchen, bar and dining area, ready for immediate operation, Liquor license, allowing for the sale of beer, wine, spirits, and more, Prime location, with high foot traffic and visibility, Established customer base, with potential for growth and expansion, with existing build out for your own concept and vision. (id:54662)
Pontis Realty Inc.























