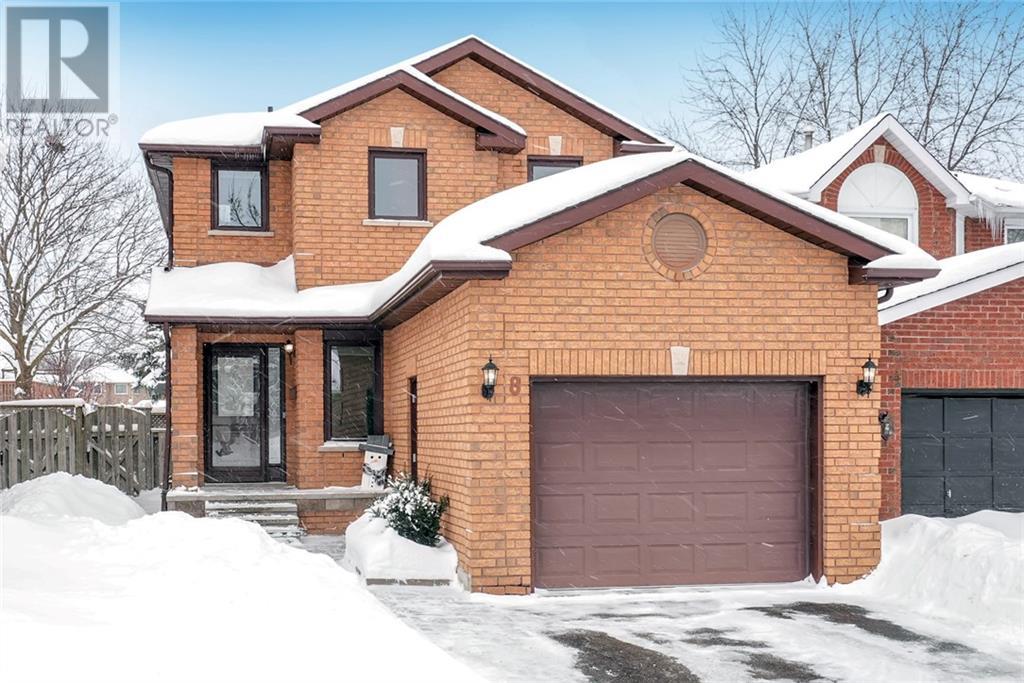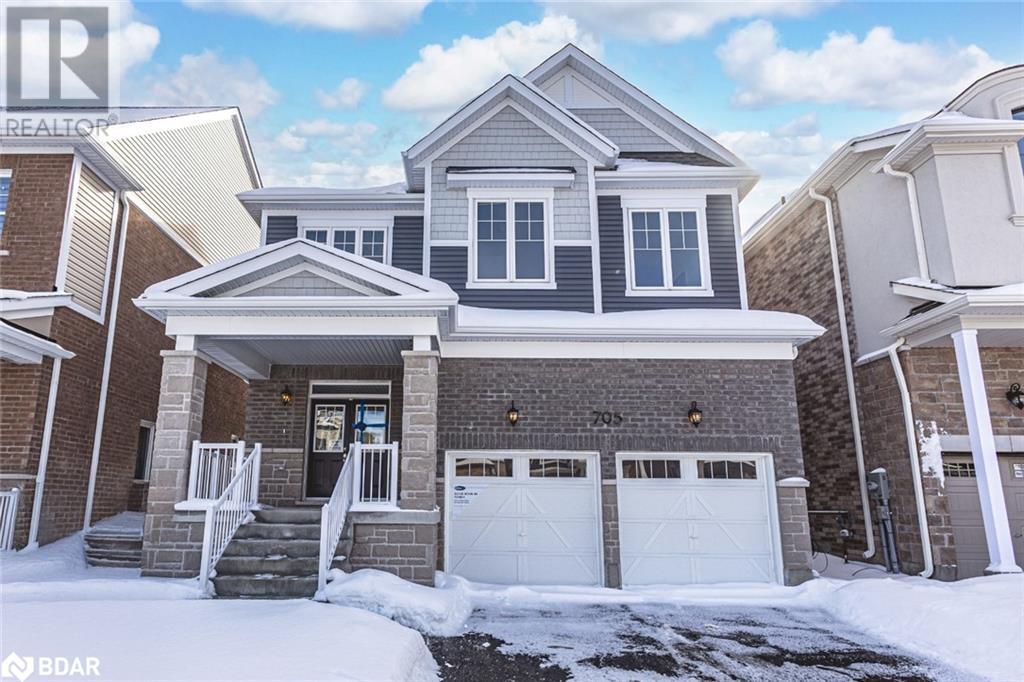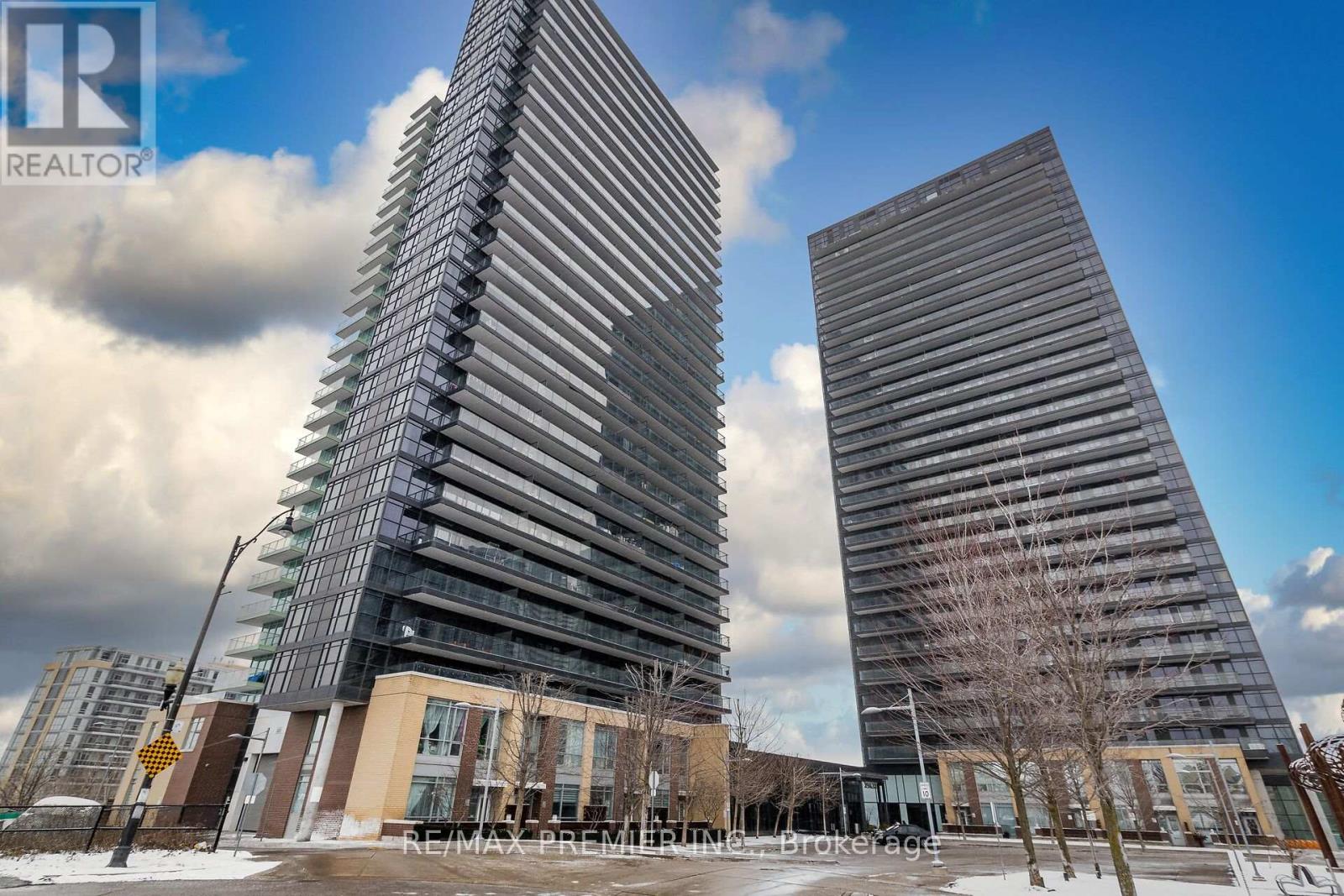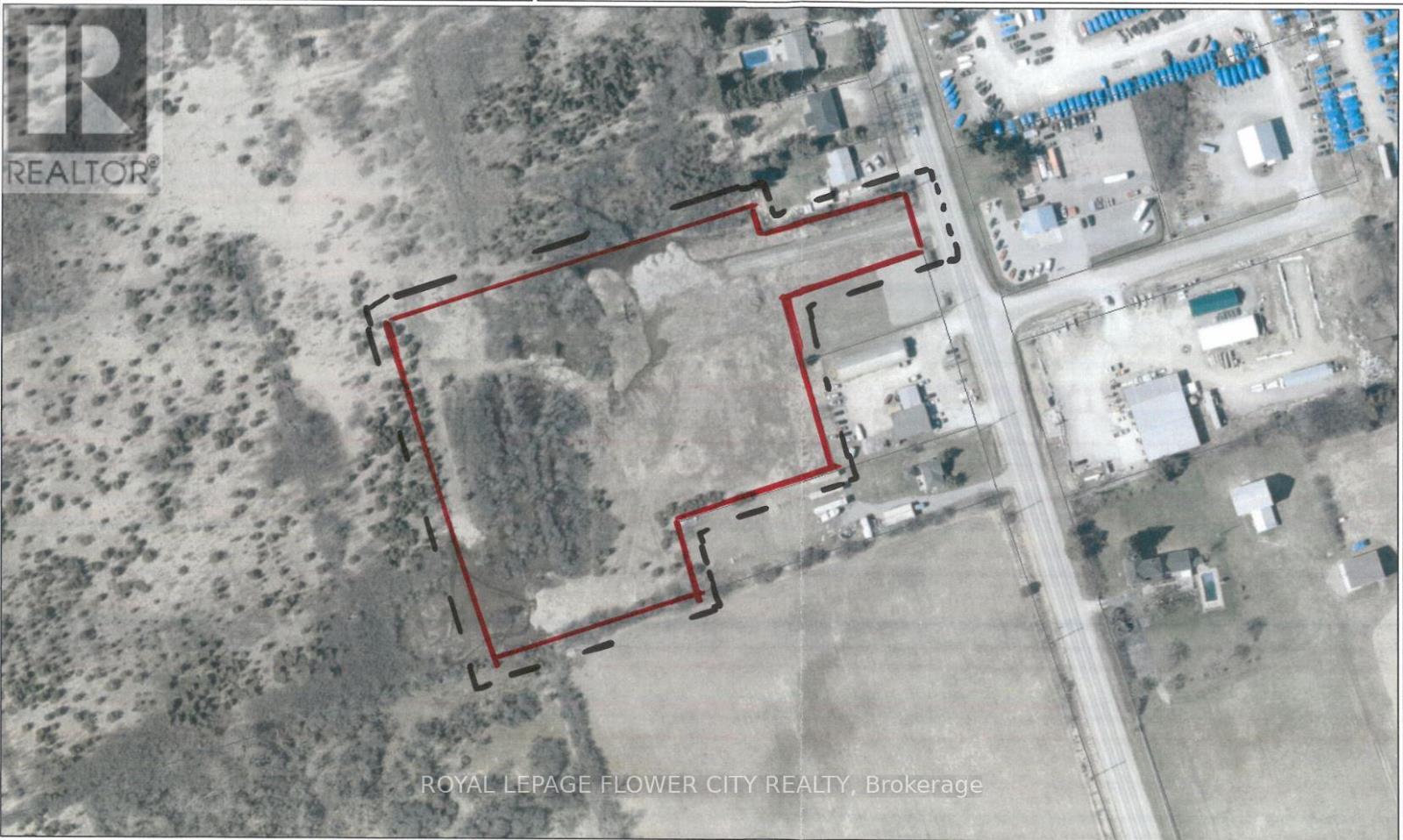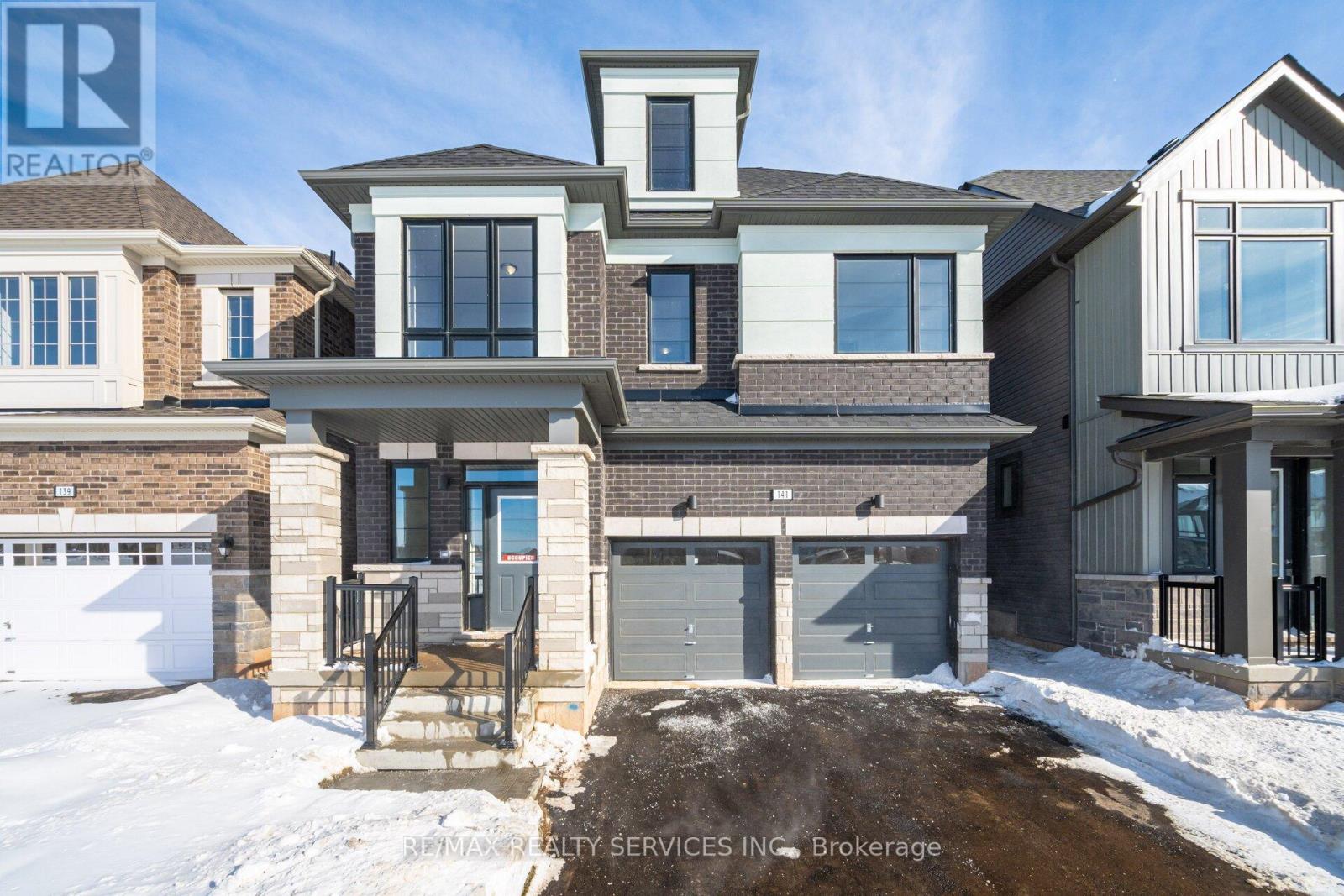31 Bell Street
Barrie, Ontario
Fantastic functional home in the highly sought-after Ardagh Bluffs community! Located just an hour from the Toronto area, this home is ideal for first-time buyers, downsizers, or a small family looking for space to grow. Step inside to a fantastic open layout featuring a large kitchen boasting ample counter space, a gas stove, and stainless steel appliances, including a new fridge and dishwasher. The living room with cosy gas fireplace seamlessly flows between the dining room and large back deck perfect for summer. The home offers two well-sized bedrooms, with the primary suite featuring an ensuite bathroom and walk-in closet, while the main floor bedroom enjoys convenient access to a semi-ensuite bath. Step outside to enjoy the fully fenced backyard, perfect for entertaining, gardening, or letting pets and kids play safely. The oversized single-car garage provides ample storage, and the full unfinished basement offers exciting potential to customize the space to suit your needs. Located in a family-friendly neighbourhood with scenic walking trails, great schools, shopping, and easy highway access, this home offers the best of Barrie’s amenities. (id:54662)
Real Broker Ontario Ltd.
8 Laidlaw Drive
Barrie, Ontario
CHARMING FAMILY HOME WITH SPACE TO GROW IN BARRIE’S DESIRABLE NORTH END! First-time buyers, this is your chance to own a fantastic home in a convenient neighbourhood! This bright, well-maintained 2-storey home in Barrie’s desirable north end is the perfect opportunity to start your homeownership journey. This home offers great curb appeal and boasts a charming all-brick exterior, updated shingles, updated windows, and a new front entrance door. A beautifully landscaped front yard features a paverstone walkway and porch, adding to the welcoming entrance. Enjoy a freshly painted interior with newer luxury vinyl flooring on the main floor, creating a warm and inviting space. The eat-in kitchen features newer Frigidaire Gallery stainless steel appliances and a walkout through the updated sliding patio door to a spacious deck, perfect for summer BBQs. Upstairs, you’ll find three generously sized bedrooms, while the finished basement adds even more living space with a versatile rec room and built-in IKEA PAX storage. The backyard is designed for relaxation and entertaining, featuring a deck with a hard-top gazebo, a gorgeous paverstone patio with a pergola, and a gas hookup for your BBQ. Additional upgrades include an owned Kinetico water softener, an updated garage side entry door, a Maytag washer and dryer and a newer Lennox gas furnace and A/C unit. With ample parking and a fantastic location just a short walk to West Bayfield E.S., parks, and amenities, plus a quick drive to RioCan Georgian Mall, shopping, dining, and entertainment, this #HomeToStay is an amazing chance to break into the market in a thriving community! (id:54662)
RE/MAX Hallmark Peggy Hill Group Realty Brokerage
75 Ellen Street Unit# 709
Barrie, Ontario
**OPEN HOUSE SUN FEB 9TH 11AM-1PM**Stunning 2-bedroom, 2-bathroom condo offering breathtaking views of Barrie's lively downtown and beautiful waterfront! Located just steps from Centennial Beach, downtown shopping, dining, and the Allandale Waterfront GO Station. Thi sbright, open-concept unit features laminate flooring, upgraded light fixtures, and a walkout to a private balcony with a view of Lake Simcoe. The modern kitchen boasts stainless steel appliances and large windows that flood the space with natural light. The primary bedroom includes a walk-in closet and a 4-piece ensuite. Residents enjoy exclusive amenities such as an indoor pool, fitness centre, library, and games room. In-suite laundry and one parking space add extra convenience (id:54662)
Keller Williams Experience Realty Brokerage
705 Mika Street
Innisfil, Ontario
NEWLY BUILT 4-BEDROOM HOME WITH MODERN FINISHES & A PRIME LOCATION! Expertly crafted by Mattamy Homes, this never-lived-in 2-storey detached home showcases top-tier craftsmanship, modern finishes and thoughtful design. A covered front porch and elegant double-door entry create a grand first impression, leading into a sun-filled, spacious interior with a flowing, open-concept layout. The stylish kitchen boasts granite counters, a large island with breakfast bar seating and ample storage, seamlessly connecting to the bright breakfast area with a walkout and the cozy great room with a fireplace, perfect for relaxed evenings. Upstairs, you’ll find four generous bedrooms, including a luxurious primary suite with a private ensuite, while three of the bedrooms feature walk-in closets for ample storage. A versatile upper-level family room offers additional living space, ideal for a home office or playroom. Beautiful hardwood flooring extends throughout both levels with no carpet, adding warmth and sophistication. The unspoiled basement offers endless potential for customization, while a double-car garage with an easy-access mudroom enhances everyday convenience. Ideally located minutes from Lake Simcoe, Innisfil Beach Park, golf courses, schools and Highway 400, with easy access to the South Barrie GO Station, this exceptional #HomeToStay is ready to impress! (id:54662)
RE/MAX Hallmark Peggy Hill Group Realty Brokerage
3101 - 33 Singer Court
Toronto, Ontario
Welcome to 33 Singer Court Unit 3101, a rarely offered east-facing sub-penthouse condo unit that combines urban convenience with natural tranquillity. This stunning 1-bedroom + den unit, which can easily serve as a 2nd bedroom, boasts a bright & functional layout with unobstructed panoramic east-facing views. Sunlight fills the space from morning to afternoon, creating a warm & inviting atmosphere throughout the day. The interior features 9-foot smooth ceilings & a spacious open-concept design that seamlessly integrates the kitchen, living, & dining areas, making it perfect for entertaining or relaxing. The modern kitchen includes an eat-in center island & sleek laminate flooring. A private balcony, accessible from both the living space & the bedroom, offers the perfect spot to enjoy your morning coffee while taking in the breathtaking views. The unit also includes a 4-piece washroom, one parking, & one locker for added convenience. This condo is a nature lover's dream nestled in the heart of suburbia. Step outside to discover scenic trails, bike paths, & serene green spaces that provide the perfect escape for jogging, cycling, or simply enjoying the outdoors. The location offers the best of both worlds, combining access to peaceful outdoor amenities with the convenience of city living. Ideally situated near Highways 401 & 404, this unit ensures effortless commuting. Public transit, including subway & GO stations, is just minutes away, along with shopping, restaurants, & entertainment. Essential services such as a top-rated hospital & other amenities are also nearby. Don't miss this incredible opportunity to own a sun-filled, sub-penthouse condo with the perfect blend of modern living & natural beauty. Book your private showing today! **EXTRAS** All electric light fixtures & window coverings, S/S Appliances: Fridge, Stove, B/I Dishwasher, Exhaust vent. 2 in 1 Washer/Dryer, Den or possible 2nd bedroom w/Sliding barn door, Laminate floor, Balcony w/Wooden tile floor. (id:54662)
RE/MAX Premier Inc.
27 Carina Street
Kitchener, Ontario
Beautiful New 4 Bedroom, 3.5 Bath Home Nestled In The Desirable Area Of Kitchener , Waterloo. The kitchen boasts modern full-sized appliances, ample cabinetry and a convenient breakfast bar. Upstairs, you will find a Luxury primary suite complete with a walk in closet and 5 pc Ensuite bath. Enjoy the convenience of an main floor laundry room. (id:54662)
King Realty Inc.
3381 Highway 36
Kawartha Lakes, Ontario
5.9 Acre Highway Commercial Zoned Land (C2-7) In the Heart Of Bobcaygeon. Numerous Business Ventures Allowed! Great Highway exposure & Great Site To Build. Seller May Conside VTB With A 50% Down Payment (id:54662)
Royal LePage Flower City Realty
554 Tatham Boulevard
Woodstock, Ontario
Feel good about coming home to the Enclaves of Lakeside, four bedroom with huge triple car garage, poured concrete drive, six car parking and more than enough room for the whole family on a quiet court in a choice neighbourhood of Woodstock surrounded by stately homes and steps to the South Shore and the Thames river. Great for entertaining with oversized kitchen overlooking open concept living room with walkout to fully fenced backyard with covered porch and a huge 70 sqft cold room for all your drinks! Well appointed kitchen features full stainless steel appliance suite, tile flooring, pot lights, separate island, large windows and tons of cupboard space. Living room accented with hardwood floors, picture windows end to end allowing for loads of natural light, and custom built-in shelving. Main floor plan continues into the open concept formal dining room with hardwood floors. Separate office space and powder room conveniently located off the front foyer is a great setup for receiving clients for your home based business. Upstairs you'll find four great sized bedrooms starting with the primary bedroom featuring a four piece ensuite bath with separate whirlpool tub and glass shower, and a full sized walk-in closet. Second bedroom features another walk-in closet and a semi-ensuite bath shared with the third bedroom, and includes a ""laundry shoot"" directly to basement laundry room, no more dirty laundry baskets! Third bedroom includes a double closet and wall to wall windows. All bedrooms have hardwood flooring, led lighting and big bright windows. Wind your way down the stairs along the solid wood railing to the lower level recreation room finished with laminate flooring, pot lights, multiple large windows and enough room for the sectional and the pool table which is included! Just off the recreation room is a separate fifth bedroom suite with a large window and laminate flooring. Basement laundry suite includes laundry sink and small work shop area. (id:54662)
Main Street Realty Ltd.
141 Henshaw Drive
Erin, Ontario
Welcome to this beautifully crafted detached home, nestled in the serene and rapidly growing town of Erin. Located in a brand-new subdivision of modern homes, this property offers incredible potential. With a spacious 4-bedroom plus 1, 5-bathroom layout, it's perfect for families or anyone looking for ample space and comfort. The open-concept design creates a seamless flow, ideal for versatile living and entertaining. Additionally, the home features a loft with an ensuite and closet, providing an ideal space for a family room or leisure area. The fresh, new community offers a peaceful yet convenient location, making it the perfect blend of tranquility and accessibility. This home is ready for you to make it your own, don't miss the opportunity to experience it in person! **EXTRAS** Stainless Steel: Stove & Refrigerator and all Electrical Light Fixtures. (id:54662)
RE/MAX Realty Services Inc.
1902 - 225 Malta Avenue
Brampton, Ontario
Location! Location! Location! Step into this new & stunning sun-filled 2 bedroom, 2 bathroom apartment with 1 Parking, Stella Condo's, situated in the heart Brampton! The open-concept layout welcomes you with a modern kitchen with built-in appliances, stylish cabinetries, and a wonderful balcony with large window's allowing for maximum natural light, complemented by wood floors that add warmth and elegance. In-suite Laundry! 1 Car Parking! This 2Br apartment is more than just a home, its an urban retreat where style meets comfort. New Blinds To Be Installed Soon! Conveniently located next to Shoppers World Mall, allowing great access for groceries, amenities, as well as reliant bus services! Minutes From Hwy 407, Hwy 410! LRT To Open Nearby Soon!!! Don't Miss This Opportunity! (id:54662)
Exp Realty
202 - 70 Melbourne Avenue
Toronto, Ontario
Presenting a cozy bachelor apartment in the heart of Parkdale. The unit includes a renovated kitchen with S/S appliances, built-in microwave, and laminate floor throughout.. Ideally situated mere steps from Queen Street West, trendy cafes, restaurants, and public transit. This residence offers unparalleled convenience. Enjoy the perks of laundry on-site! Perfect for professionals or students looking for a stylish, low-maintenance home in a prime location. **EXTRAS** Existing appliances and light fixtures. Hydro is extra ($50). Easy to show! Immediate occupancy! (id:54662)
Sutton Group Realty Systems Inc.
2476 Barcella Crescent
Mississauga, Ontario
Charming 4-Level Back-Split, beautifully maintained and located in the sought-after Homelands area. This home features 4 spacious bedrooms, 3 of which offer hardwood floors, and 3 well-appointed bathrooms. Recently painted throughout, the main floor boasts new pot lights and an updated kitchen with S/S appliances. A separate side entrance provides easy access, and the attached single-car garage offers parking for one, with space for three additional vehicles in the driveway. Enjoy casual meals in the bright eat-in kitchen and relax in the private backyard with a deck, backing onto serene green space. Stainless Steel B/I Dishwasher, Stove And Fridge. Finished Basement With Three Piece Washroom And Laundry Room With Washer/Dryer (id:54662)
Royal LePage Realty Plus

