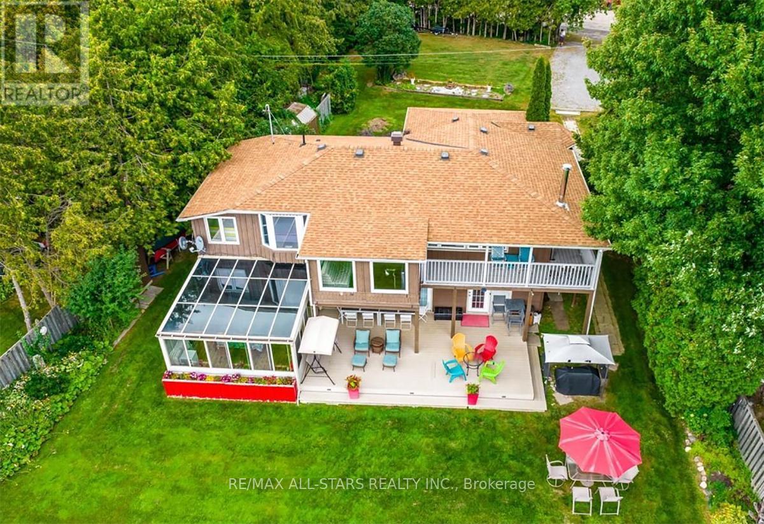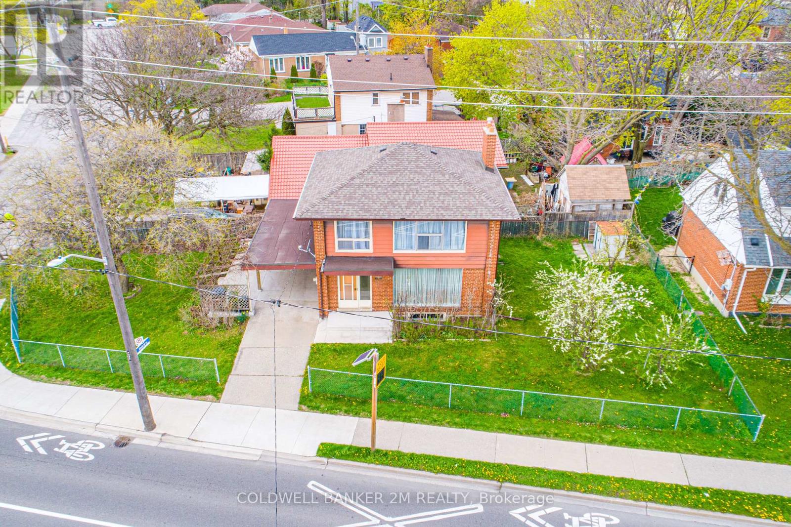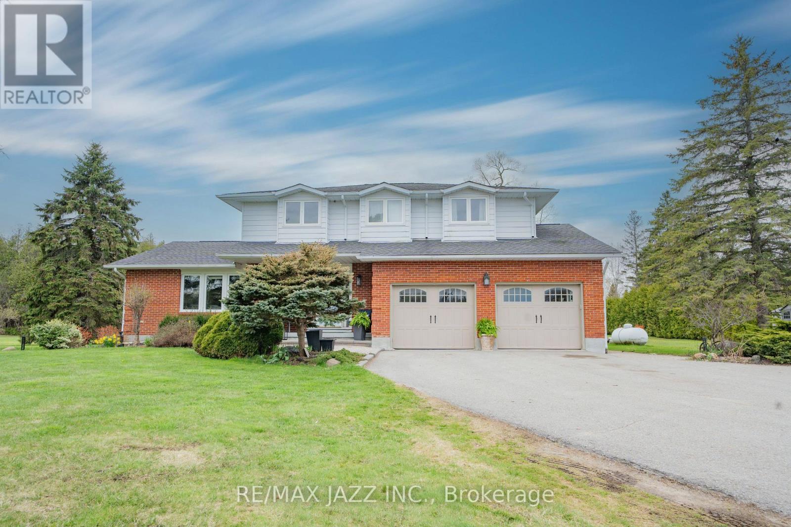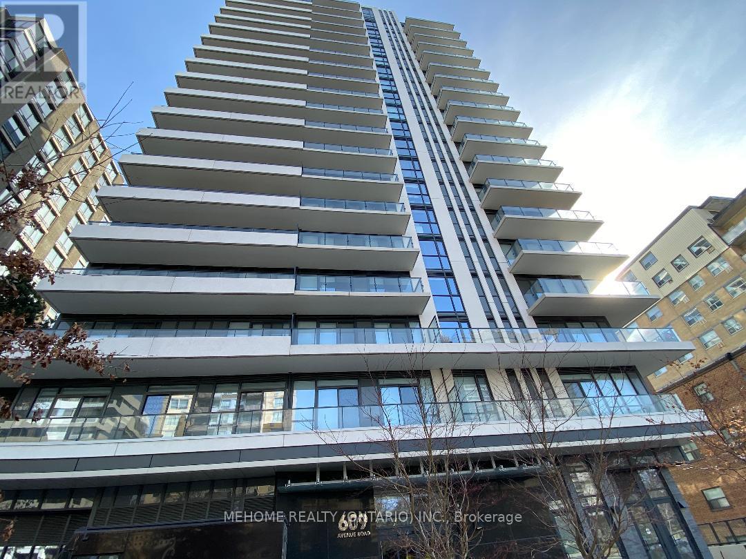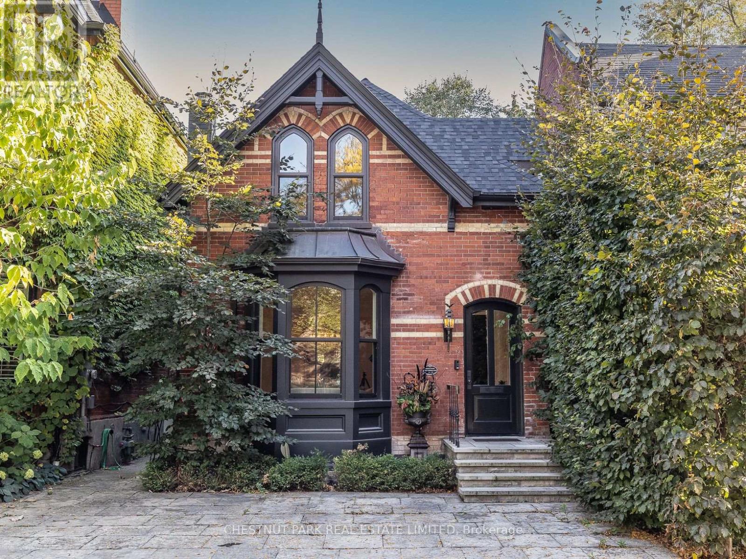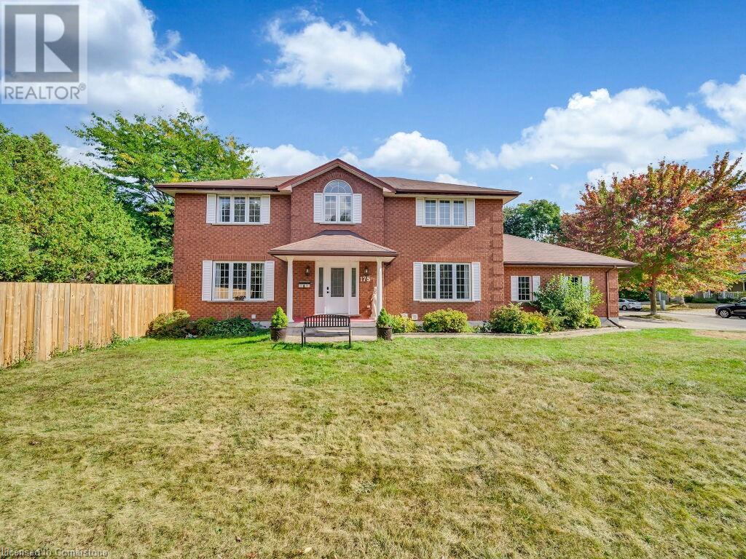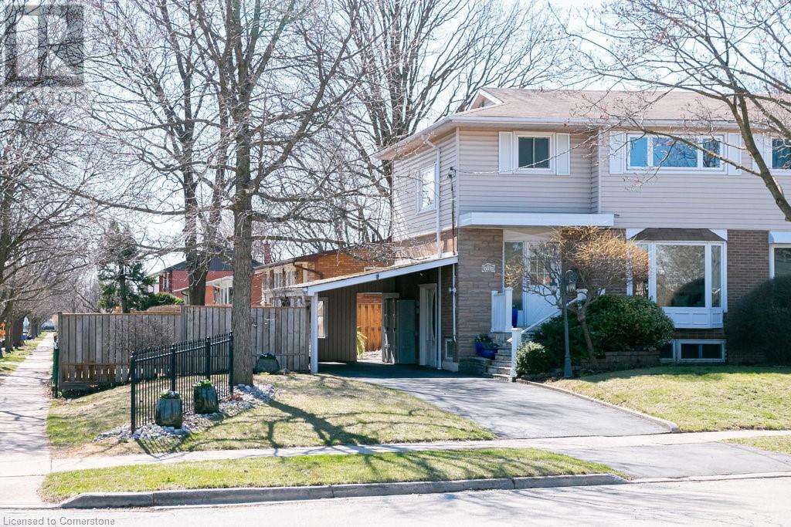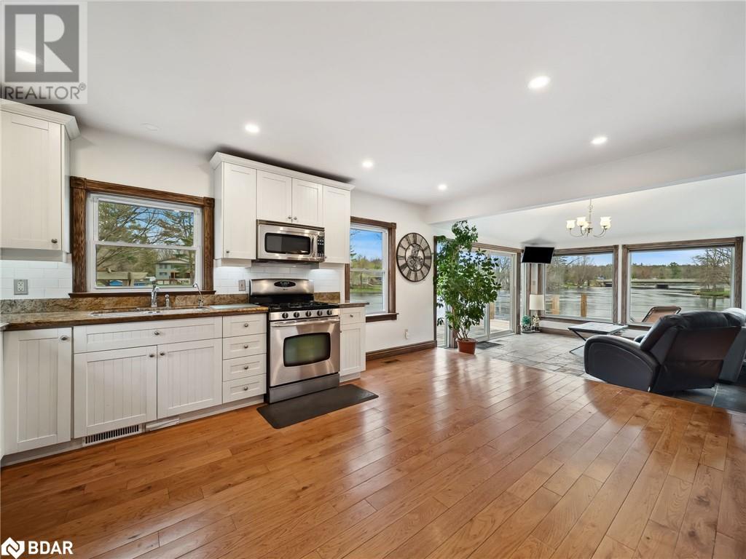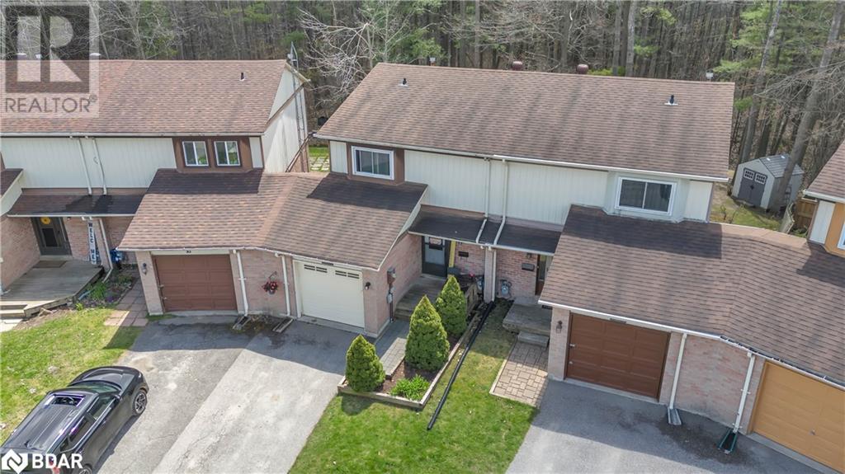81 Marsh Creek Road
Kawartha Lakes, Ontario
Looking For A Private Waterfront Property Made For Entertaining, Friends And Family, Then Look No Further! This 5 To 7 Bedroom, 4 Bath Cottage Is Situated On Lake Scugog Which Is Connected To The Renowned Trent Severn Waterway. The Open-Concept Layout Includes A Large Dining Area Within The Newly Renovated Kitchen, Main-Floor Laundry For Convenience And Several Walkouts To The Deck, Sunroom And Patios For You To Enjoy The Secluded Yard And Sweeping Views Of The Tranquil Waterfront. Upstairs, You'll Find 3 Bedrooms, 2 Washrooms And An Additional Solarium Style Room That Could Be Used As Either An Office Or Additional Bedroom With Its Own Walkout To Wraparound Covered Balcony. Outside, The Property Offers Privacy At Both The Front And Backyards, Perfect For Outdoor Entertaining Or Relaxing With The Peaceful Sights And Sounds Of Lakeside Living. Additionally, The 28'x24' Detached Double Car Garage Allows For Ample Storage Of Boats, And Water Toys Alike And Has A Bonus 27'x18' Loft Space Ideal For A Games Room Or Bunkie. This Can Be A Turnkey Property With The Seller Willing To Include All The Furnishings And Potentially The Watercrafts! (id:59911)
RE/MAX All-Stars Realty Inc.
4311 - 7 Grenville Street
Toronto, Ontario
Experience breathtaking views from the 40th floor in this stunning southwest corner 3-bedroom unit. Featuring 865 sq. ft. of interior space complemented by a massive 395 sq. ft. wrap-around terrace, this building redefines luxury living. Indulge in world-class amenities, including an infinity pool and a lounge on the 66th floor. Perfectly located just steps away from the University of Toronto, Ryerson University, hospitals, public transportation, shopping, 24-hour grocery stores, and diverse restaurants. Bonus: Visitor parking available for added convenience. Don't miss out on this gem! (id:59911)
Exp Realty
8 Heath Street
Barrie, Ontario
This beautifully renovated home is located in a highly desirable, family-friendly neighbourhood, just minutes from schools, parks, shopping, restaurants and highway access. Freshly painted throughout, with natural light pouring in from every window, it offers a bright and welcoming atmosphere. The open-concept main floor features a seamless living and dining area, flowing into a modern eat-in kitchen complete with brand-new appliances, stone countertops and a breakfast bar - ideal for both everyday living and entertaining. Upstairs, you'll find 3 large sized bedrooms and 2 tastefully renovated bathrooms, all accessed by a newly installed staircase. The finished basement adds even more living space, including a flexible rec area and a 2 pc bath. Move-in ready and thoughtfully updated, this home is perfect for modern family living! (id:59911)
Keller Williams Energy Real Estate
282 The East Mall
Toronto, Ontario
Welcome Home! This fantastic 2 storey home sits on a huge corner lot. The large living room and dining room have beautiful crown moulding and are flooded with light. Enjoy a roomy kitchen with direct access to the carport. Upstairs features a primary bedroom with double closet and two more spacious bedrooms. Enjoy hardwood flooring throughout the main and second levels. Spread out in the large basement rec room with above grade windows. The finished laundry area is bright and airy. Upgrades include Lennox High Efficiency Furnace (2022) AC (2022) Roof (2018) Central Vac and 100 AMP Breaker Panel. Walk to local schools and parks, Malls, 427,401,QEW, 10 minutes to Downtown, Kipling Subway close by, TTC & GO, You can have it all in this location! (id:59911)
Coldwell Banker 2m Realty
526 View Lake Road
Scugog, Ontario
Welcome to this exceptional lakefront home that combines luxurious living with serene natural beauty. Perfectly positioned on an oversized & meticulously landscaped waterfront lot, this remarkable 5-bedroom home offers a rare blend of comfort, style, & lake views. Featuring two driveways for ample guest parking, the home also boasts a heated & insulated 2-car attached garage, complete with epoxy flooring and a convenient 3-piece bathroom, ideal for year-round functionality. Step inside to discover a spacious main floor finished in elegant luxury vinyl plank flooring. The heart of the home is the eat-in kitchen, showcasing quartz countertops, stainless steel appliances, pot lighting, and plenty of space for storage. Adjacent to the kitchen is a formal dining rm, enhanced by classic wainscoting and direct walk-out access to the expansive deck, a perfect setting for summer dinners. The living rm offers a cozy, yet refined, atmosphere with its gas fireplace & pot lighting. A den area provides additional living space. Upstairs, you'll find 5 generously sized bedrooms, ideal for large families or hosting guests. The primary suite is a true retreat, featuring pot lighting, a W/I closet, & a luxurious 4-piece ensuite with a deep soaker tub, and tiled, walk-in shower. A separate sitting rm on the upper level provides a cozy escape and opens to a balcony - a perfect perch to enjoy panoramic views of the lake, sip your morning coffee, or watch summer storms roll in over the water. Step outside to your personal paradise. The large deck includes an outdoor kitchen, gazebo, an ideal spot for entertaining or relaxing in style. Private dock & sandy beach area, ideal for swimming, boating, or soaking up the sun. Two garden sheds offer additional storage for all your tools & lake toys. This beautifully maintained property offers a rare opportunity to enjoy lakefront living at its finest. All you need to do is move in and start enjoying the lifestyle. (id:59911)
Real Broker Ontario Ltd.
206 - 75 Portland Street
Toronto, Ontario
** Seventy5 Portland Lofts ** Beautiful 1 Bdrm + Bath With Huge Full Width Floor To Ceiling Window Wall, Juliet Balcony & Window in Bdrm! Featuring High Exposed Concrete Ceilings, Modern Kit with S/S Appliances, Granite Counter & Back-splash & Flex-Use Open Concept Plan. Prime King West Locale Close To Restos, Shops, Cafes & Clubs. Only Mins To King Streetcar & Lake Shore/Gardiner/Qew. (id:59911)
Toronto Lofts Realty Corp.
2880 Holt Road N
Clarington, Ontario
Tranquil Countryside Living with Urban Convenience! Discover the perfect blend of rural serenity and modern amenities on this stunning 5.5 acres property, nestled among executive homes and picturesque farms. Whether you dream of cultivating your own vegetable garden, planting fruit trees, or creating a hobby farm, this property offers endless possibilities. Step outside and immerse yourself in the vast open space - perfect for peaceful solitude, family gatherings, or outdoor activities. The west-facing deck provides breathtaking sunset views, while this above-ground pool offers summer fun right in your backyard. Inside, this beautifully maintained home boasts: *4+2 spacious bedrooms *Elegant hardwood floors on the main and second levels. *A bright, gourmet kitchen with large windows & a huge center island- the heart of the home! *Open concept dining & family room, plus a cozy living room. *3 stylishly updated bathrooms. *A fully finished basement for extra space & flexibility. Experience the best of both worlds- peaceful country living with easy access to urban amenities. Don't miss out on this rare opportunity! Schedule your private viewing today! **EXTRAS** Home has been completely renovated over 10 years. Shingles and Skylight 2016, windows 2014 and 2021, Submersible pumps 2023, Water softener and UV light 2-24, Backup Generator 2023, Furnace/heat pump 2017, Kitchen 2022, Baths 2015 (id:59911)
RE/MAX Jazz Inc.
1209 - 12 York Street
Toronto, Ontario
Reasons to love this unit: 1) largest 1+den unit in the building, master bedroom has window, den can be used as 2nd br or office with organizers and closet, wood sliding door. 2) designer featured unit: waterfall kitchen island, gourmet kitchen, modern wall molding, color match & paint, wall paper, luxury paintings & lights, quality new furniture. Upgraded tiles around foyer and kitchen. stylish white cabinets with matching color fridge and built-in appliances. 3) stylishly furnished turn key unit, perfect for airbnb investors or end users, seller willing to include all the furniture. 4) CN tower & courtyard view, no highway noise. 5) south financial core, THE best location at waterfront, next to CN tower, scotia arena, union station (subway, go train/Bus, express to airports, walk distance to park, lake, one of the only few buildings have DIRECT access to PATH underground city, connect to many office buildings in DT with food court, thousands of shops, fantastic for winter commute and shopping! 6) luxury amenities, BBQ, indoor pool, steam room, sauna, party room. gym. too many to list. (id:59911)
Century 21 Atria Realty Inc.
23 Briarwood Place
Wasaga Beach, Ontario
Meticulously Maintained Bungalow with In-Law Potential in Prime West End Wasaga Location! Welcome to this beautifully updated brick bungalow with a separate entrance, located on a quiet street in Wasaga Beach’s desirable west end—just minutes to Collingwood, schools, trails, shopping, and the beach! Perfect for families or multi-generational living, this home features an open-concept main floor with a bright kitchen, oversized island, breakfast nook, separate dining room, and spacious living area with sliding door walk-out and wall-to-wall windows. The fully finished lower level offers excellent in-law suite potential, complete with a large recreation room, bright bedroom, kitchen/laundry area, and a 4-piece bathroom with a Jacuzzi tub. Enjoy a 4-car concrete driveway, inside access from the double garage, and a large deck overlooking the backyard garden. Extensive renovations make this established home feel brand new—move-in ready with flexible closing available. Ideal for families seeking comfort, space, and a prime location between Wasaga Beach and Collingwood. (id:59911)
Exp Realty
203 - 212 St George Street
Toronto, Ontario
Very Large 1100 + sqft. 2 Bdrm Suite In The Annex. A 5 Storey Heritage Boutique Building. Open Concept Living, Dining, Kitchen & Office Area with loads of natural light from the south facing balcony. A Generous Breakfast Bar Large Enough For 6 & A custom kitchen upgrade with loads of storage space. Lovely Master Suite W A Beautiful 4 Piece Ensuite & Wall To Wall Closets. Walk Out To The 40' Long Balcony from both the primary bedroom Or The Living Room. The second full bathroom with glass enclosure completes the space. (id:59911)
RE/MAX Hallmark Realty Ltd.
129 Stonemount Crescent
Angus, Ontario
Nestled in a tranquil, family-oriented neighborhood, this fully updated and well-maintained end-unit townhouse offers the perfect blend of comfort, style, and functionality. Ideally situated with easy access to Base Borden, Barrie, and Highway 400, it combines suburban serenity with urban convenience. Step through elegant double doors into a spacious and inviting foyer, setting the tone for the rest of the home. The main floor boasts a private office, ideal for remote work or study, and a tastefully upgraded 2-piece powder room. The heart of the home is the updated kitchen, featuring sleek black stainless-steel appliances, pristine quartz countertops, and a continuing backsplash that adds a touch of sophistication. The expansive eat-in area comfortably accommodates large gatherings, while the bright living room offers a walkout to a two-tiered deck, perfect for entertaining or relaxing. Upstairs, the primary bedroom serves as a serene retreat, complete with a walk-in closet and a 4-piece ensuite, bathed in natural light. Two additional bedrooms share a beautifully updated 4-piece bathroom, with one featuring its own walk-in closet. The fully finished basement extends the home's living space, offering two additional bedrooms and a 3-piece upgraded bathroom ideal for guests, teens, or a growing family. Connected only by the garage, this end-unit townhouse offers the privacy and feel of a detached dwelling, with minimal noise from neighbors. The private backyard oasis features a hot tub under a charming pergola, a grassy area for children and pets to play, and a tiered deck perfect for outdoor entertaining. Located in a quiet crescent, this home is within walking distance to schools, parks, and trails. Its proximity to Base Borden and major highways makes commuting a breeze. Whether you're a growing family or seeking a peaceful retreat, this is a place you'll be proud to call home. (id:59911)
Keller Williams Experience Realty Brokerage
1201 - 609 Avenue Road
Toronto, Ontario
Bright 1+1 Bedroom, Laminated Floor Throughout. Master Bedroom With 4-Pc Ensuite, Large Den With Sliding Doors Can Be Used As 2nd Bedroom. High Demand Location Just Outside Upper Canada College. Public Transit At Doorsteps, Close To Ttc Subway, Minutes to Yorkville Shopping Centre and U Of T. Close To All Amenities. (id:59911)
Mehome Realty (Ontario) Inc.
41 Boswell Avenue
Toronto, Ontario
Beautifully crafted 3+1 bedroom detached home located in the heart of Yorkville. This stunning property features a quartzite kitchen, a lower-level gym with full-height ceilings, and premium finishes throughout. The interior design blends white oak, quartzite, marble, and brass accents, all meticulously curated during a complete renovation. Tucked away on a quiet cul-de-sac, this home offers a perfect alternative to condo living, combining luxury, style, and comfort. Heated driveway and pathways add both practicality and charm to this remarkable residence. A true Yorkville masterpiece, it delivers a refined yet functional living space that defines modern sophistication. (id:59911)
Chestnut Park Real Estate Limited
175 Wissler Road
Waterloo, Ontario
This charming, all-brick, Georgian-style, two-storey home has been renovated to suit the needs of today’s busy, multi-generational family or investor. The income-generating, 2-bedroom basement apartment with separate laundry could be used as separate living quarters for kids returning from university or college. The lower level, private in-law suite is perfect for extended family or overnight guests. The versatile, dining room could easily be converted into a main floor bedroom for elderly parents. The spacious kitchen, featuring walnut-stained cabinets, quartz countertops, and smudge-free appliances, offers ample room for a family-sized, dining table, and leads into a cozy, sunken family room, separated from a traditional living room by beautiful French doors. Upstairs are four large bedrooms, including a primary suite with a spa-like ensuite. This high curb appeal, well-landscaped, corner lot in the peaceful Colonial Acres community features a spacious front lawn and private yard, and is conveniently located near Conestoga Mall (with LRT access), RIM Park, and the Expressway. $100,000 worth upgrades done in 2024, including interlocking side pathway to the backyard, and remodelled ensuite washroom. Recent updates: Driveway (2021), Parging (2020), and Owned Water Heater (2021). New Fence (Fall 2022). Furnace (2012). Carpet-free and move-in ready, perfect for families or investors. (id:59911)
Save Max 365 Realty
Ph1023 - 55 Stewart Street
Toronto, Ontario
Beautifully Furnished 2 Bedroom-2 Bath Penthouse in the Private Residences at 55 Stewart St- now part of the new One Hotel. Wide, open concept design with huge floor to ceiling windows and 10' exposed concrete ceilings. Fully furnished and equipped including designer furniture, custom lighting, 3 TV's, Sonos Sound and much more! Comfortable Living-Dining Room has sliding glass doors to Private Balcony. Open Kitchen featuring Centre Island, Stainless Steel Appliances and Quartz Counters. Luxurious Primary Suite has King Bed, custom Walk-in Closet and spa inspired Bathroom with Double Sinks. Queen Sized pull out sofa in Bedroom # 2. Hardwood Floors thru out. Balcony with Gas BBQ. New Elte Living Room Sofa in 2020. New Bbq, Washer & Dryer in 2022. Access to rooftop pool, pool bar and newly refurbished gym. 24 hour concierge. Premium parking, Bell internet and Live TV included. Bike Rack in Parking Space. 1 or 2 year lease preferred but may consider shorter term. (id:59911)
Royal LePage Real Estate Services Ltd.
3204 - 2908 Highway 7 Road
Vaughan, Ontario
Step into downtown-style living without leaving the north! In the centre of Vaughan, a meticulously maintained 1+Den, 2-bath condo in Vaughan's prestigious Nord Condos. This bright, open-concept space is filled with tons of natural light, thanks to floor-to-ceiling windows and west-facing views from your private balcony. 700+ sq feet of living space. The den can be used as another bedroom or office! The upgraded kitchen features quartz countertops, a stylish backsplash, and stainless steel appliances. Enjoy the convenience of ensuite laundry, a spacious living & dining area, and a den perfect for a home office. Unbeatable location just steps to the Subway, close to York University, Vaughan Mills, coffee shops, and highways. Residents enjoy luxury amenities, including a 24-hour concierge, fitness center, yoga studio, indoor pool, pet spa, theatre room, and party room. Includes 1 underground parking & locker. Heating utility included! (id:59911)
Real Broker Ontario Ltd.
151 Corman Avenue
Stoney Creek, Ontario
Charming Bungalow with Escarpment Views – 151 Corman Ave, Stoney Creek Nestled in a picturesque Stoney Creek neighbourhood, this beautifully updated bungalow offers the perfect blend of charm, comfort, and convenience. Situated on a spacious 50 x 143 ft lot, this home welcomes you with a 7+ car driveway, providing ample parking for family and guests. Step inside to a bright and inviting space, where large windows fill the home with natural light. The custom maple kitchen is designed for both everyday meals and special gatherings, complemented by pot lights and fresh paint for a modern touch. The seamless layout enhances the home’s warm and functional appeal. The finished basement with a separate entrance offers endless possibilities—whether as an additional living space, guest suite, or rental opportunity. Outside, the private fenced yard is a true retreat. A spacious 21' x 21' deck is perfect for entertaining, complete with a gas BBQ hookup for effortless summer evenings. Enjoy stunning Escarpment views while relaxing in your outdoor oasis. A detached garage adds extra storage and convenience. With trails, parks, and schools just steps away, plus public transit and essential amenities within walking distance, this home is ideal for families, first-time buyers, or investors. Location. Lifestyle. Opportunity. Don’t wait—schedule your private showing today! (id:59911)
RE/MAX Real Estate Centre Inc.
4504 Bennett Road
Burlington, Ontario
Welcome to 4504 Bennett Road, Burlington – The Perfect Place to Put Down Roots Tucked away on a quiet, family-friendly street in Burlington’s sought-after Longmoor neighbourhood, this lovingly maintained 3-bedroom, 2-bathroom semi-detached home is ready for its next chapter—and it’s perfect for yours. Step inside and you’ll feel it right away—this home has been cherished by the same family for over 50 years, and it shows in every immaculate detail. Gleaming refinished hardwood floors, a bright and updated kitchen, and modernized bathrooms give you the style you’re looking for, while the classic layout and cozy charm offer that “homey” feel you’ve been dreaming of. Need a bit more space? The fully finished basement offers room to play, work, or host movie nights with the kids. And when it’s time to get outside, you’ll love the peaceful backyard, mature trees, and that sense of calm you get from living on a street where neighbours wave and kids ride their bikes. Extras like a large carport, plenty of storage, and top-rated schools nearby make this the perfect fit for a growing family. Homes like this don’t come around often—immaculate, move-in ready, and in a community that truly feels like home. Ready to come take a look? Let’s get you through the door. (id:59911)
Real Broker Ontario Ltd.
2176 Sunnydale Drive
Burlington, Ontario
Immaculate and one-of-a-kind home with the perfect blend of style, space, and flexibility. Smart design for multi-generational living or rental income potential. Bright, open concept layout with tons of natural sunlight. Warm and inviting living room with a custom statement fireplace & tv wall. Beautiful, modern kitchen featuring high end stainless steel appliances, sleek finishes and plenty of counter space. Perfect for cooking, hosting, or everyday family meals. Convenient walkout from kitchen to main level deck, ideal for quick BBQs. Generous sized bedrooms. Fully finished self contained basement apartment complete with its own entrance, full kitchen, stainless steel appliances, spacious living/dining area, large bedroom and 3pc bathroom. Separate laundry on each level for privacy and convenience. Massive and private deep backyard with an additional deck complimented with a hot tub that offers your own private and tranquil escape. Unwind in the hot tub and/or enjoy summer meals on the deck. Bonus powered shed perfect for a workshop or extra storage. Situated on a deep mature lot (50 x 120) on a quiet, family-friendly pocket of desirable North Burlington. Only minutes to the QEW, GO Train Station, great schools, all shopping including Costco, restaurants and all essential amenities. Double bonus, minutes to trendy Downtown Burlington and the Lake! Perfect Location, Amazing opportunity to get into this incredible neighborhood and call this place your home for many years to come. Over 2000 sq ft of living space with the finished basement. (id:59911)
RE/MAX Real Estate Centre Inc.
2411 Southwood Road
Gravenhurst, Ontario
REMARKABLE RETREAT WHERE REFINED LIVING MEETS THE NATURAL BEAUTY OF MUSKOKA ON NEARLY 90 PRISTINE ACRES! Set against an awe-inspiring Muskoka backdrop, this breathtaking property offers nearly 90 acres of tranquil, wildlife-rich land accented by multiple ponds, total privacy, and trails winding through a forested landscape, and it borders approximately 100 acres of crown land for even more seclusion. Tucked away from the road, this beautifully updated bungalow spans over 1,500 sq. ft. with an open-concept layout, soaring wood plank cathedral ceilings, engineered hickory hardwood floors, and updated fixtures. The stylish kitchen shines with white cabinetry, Cambria countertops, a herringbone tile backsplash, stainless steel appliances, and a waterfall-edge peninsula with seating. Just off the kitchen, the dining room presents a built-in sideboard with drawer storage and a matching Cambria countertop. The living room is a showstopper with massive windows overlooking the pond, a cozy wood stove, and a walkout to a deck. The primary bedroom offers access to a private deck and includes a remodelled ensuite finished with modern accents and heated flooring. Convenient main-floor laundry adds everyday ease with an upgraded washer and dryer. Outside, the property is surrounded by a nicely maintained lawn and mature gardens enhanced by an in-ground sprinkler system, with frequent wildlife sightings, including swans, ducks, beavers, deer, moose, and bears. A newer carport, detached garage, and driveway parking for 10+ vehicles ensure ample room for family and guests. Additional features include an updated HRV unit, newer A/C, high-speed internet availability, and a 10 kW generator that offers peace of mind and uninterrupted power, ideal for remote work. Located just a short drive from dining, shops, schools, and medical services and close to popular local attractions - this is a once-in-a-lifetime opportunity to own a property that's as stunning as it is serene! (id:59911)
RE/MAX Hallmark Peggy Hill Group Realty Brokerage
1012 Cowbell Lane
Severn Bridge, Ontario
Your Gateway to Muskoka Living on the Severn River. Welcome to 1012 Cowbell Lane, where comfort, charm, and breathtaking views come together to create the perfect riverside retreat. This lovingly maintained 2-storey home offers 1,456 sq/ft above grade and is thoughtfully designed for year-round enjoyment. Step inside to a gourmet kitchen featuring granite countertops, stainless appliances, and a gas stove — perfect for creating memorable meals. The sunken living room is the heart of the home, framed by massive windows offering panoramic 180-degree views of the Severn River and walkout access to a sprawling 445 sq/ft deck. Hardwood hickory floors flow seamlessly through the living, dining, and bedroom spaces, while tile floors add a stylish touch to the sunken living area and baths. Upstairs, two bedrooms await, including a serene primary bedroom overlooking the water. A spa-like 3pc bath features an oversized glass shower with view of the river through the window, with a convenient half bath on the main level. The unfinished basement offers abundant storage, laundry, and a bonus shower. Outside, enjoy a 510 sq/ft dock with diving board, and a double detached garage (insulated & gas heated). Updates include house shingles (2021), garage shingles (2024), and new A/C (2020). Complete with full water filtration (UV, RO), paved drive, and sold fully furnished — just unpack and enjoy. This is more than a home — it’s a lifestyle. Your peaceful Muskoka escape awaits. (id:59911)
RE/MAX Right Move Brokerage
47 Birkhall Place
Barrie, Ontario
Meticulously maintained by the original owners, this stunning home sits on a beautifully landscaped corner lot with stone walkways and a fenced yard. Located in a family-friendly neighborhood, youll enjoy easy access to schools, parks, and a libraryperfect for an active, vibrant lifestyle.Step into the sun-filled eat-in kitchen, complete with built-in appliances, skylights, and a walkout to a private patioideal for morning coffee or outdoor gatherings. The main floor boasts timeless features like hardwood and ceramic floors, elegant columns, rounded corners, knock-down ceilings, and built-in niches that add charm and character. The family room, with its cozy fireplace and custom built-in shelving, is the perfect spot to relax or entertain.Upstairs, the expansive master suite offers a true retreat with a sitting area, dressing room, updated ensuite bath, built-in shelving, and a fireplace. Enjoy the luxury of stepping out onto your private deck for moments of tranquility surrounded by nature.The finished basement offers incredible versatility, featuring a large rec room with a fireplace, a home office, and a 3-piece bath perfect for hosting guests, working from home, or relaxing with family.This home is more than a place to liveits a lifestyle of comfort, elegance, and thoughtful design. With its impeccable features and prime location, this is an opportunity you dont want to miss! (id:59911)
Royal LePage First Contact Realty Brokerage
55 Burns Circle
Barrie, Ontario
LOCATION, LOCATION, LOCATION a semi-detached on one of the largest lots on the street with full privacy and miles of walking trails at your disposal. With plenty of parking out front we welcome you to 55 Burns Circle. Many updates have been done from replaced doors and handles, updated kitchen cabinets and hardware, new kitchen counter, sink and faucet, beautiful appliances, updated flooring on the main floor. Nice bright space with loads of natural light. Sliding door to bring you onto a resealed deck as you enjoy a yard that is over 167 feet deep, but truly keeps going and going as it backs onto a ravine. Amazing privacy. Upstairs there are 3 nicely sized bedrooms with a fully remodelled 4pc bath. The basement features new basement flooring. An oversized window which provides great natural light. Studio/office could be set up as a second full bath as plumbing is available on the opposite wall where the laundry is. Other updates include: Back Sidewalk way flagstone/ pebble /Front door- added window /Basement window updated / Fire alarms updated / New garage door spring/pads / Outdoor light fixtures /Added outdoor outlet. No rental items in this property. Furnace /AC/ HWT all replaced in 2022. This is great starter or downsize home or a wonderful investment property. (id:59911)
RE/MAX West Realty Inc.
2838 Cartwright Crescent
Mississauga, Ontario
Welcome to this beautifully maintained 2-storey detached home, ideally located in the vibrant and family-friendly community of Erin Mills. Offering approximately 1864 sqft of smartly designed living space, this home features 3 spacious bedrooms and 3 bathrooms.The main floor boasts a bright living room, a spacious dining room, a cozy family room with a fireplace and a view of the backyard, and a practical kitchen perfect for everyday living and entertaining guests.Upstairs, the peaceful primary bedroom includes a 4-piece ensuite and a large closet. Two additional bedrooms are filled with natural light and offer ample closet space ideal for children, guests, or a home office.The finished basement provides a versatile space for a family room, play area, or movie nights. The fully fenced backyard is perfect for kids to play or to enjoy summer BBQs and outdoor relaxation.Conveniently close to top-rated schools, Credit Valley Hospital, Erin Mills Town Centre, and with easy access to major highways like the QEW and 403, this location makes commuting around the GTA a breeze. (id:59911)
Sutton Group Quantum Realty Inc.
