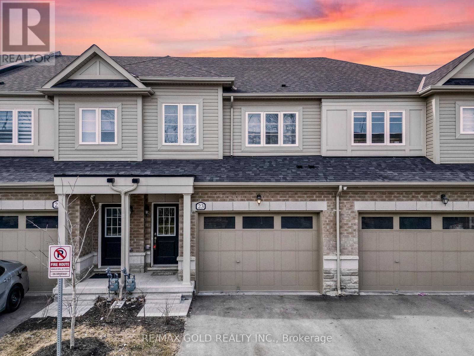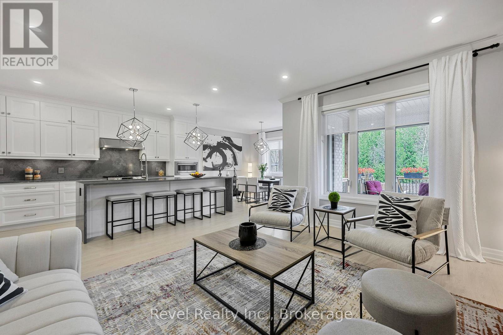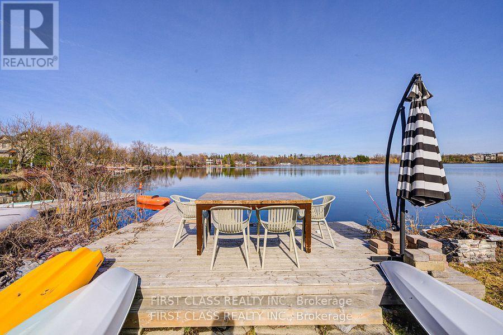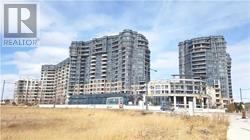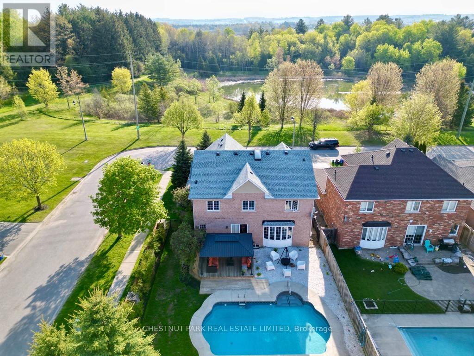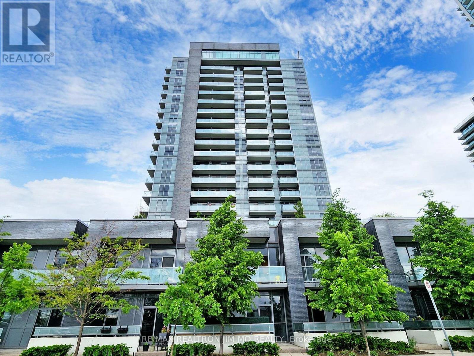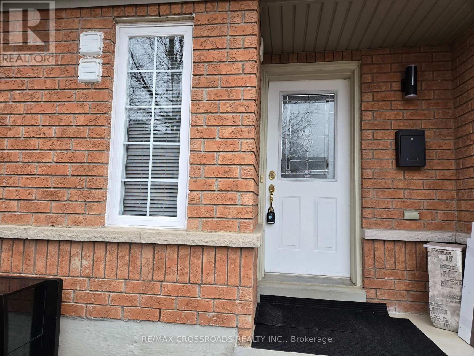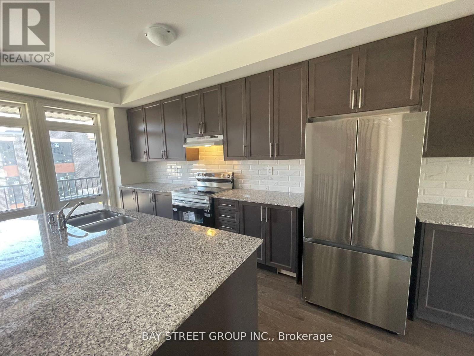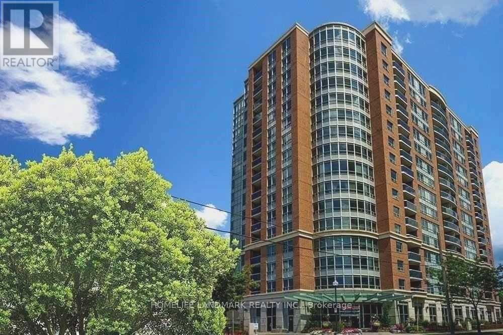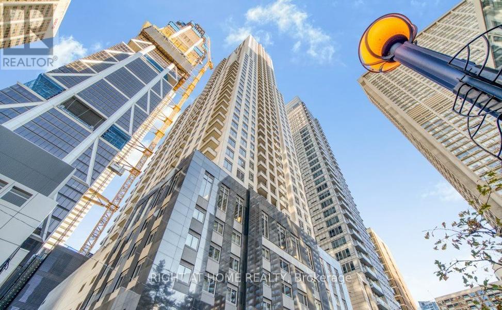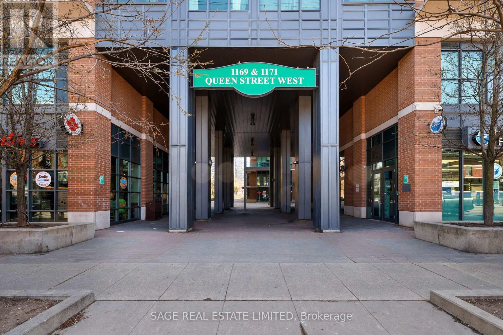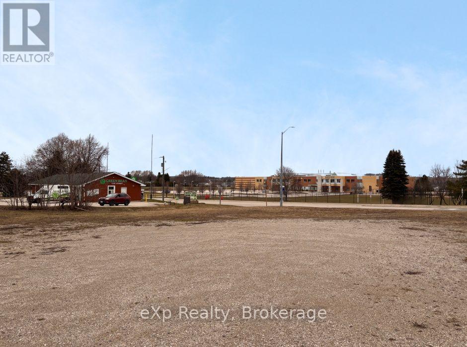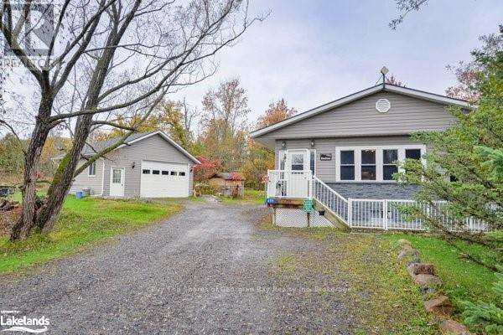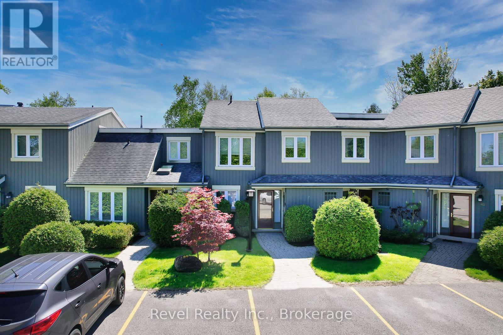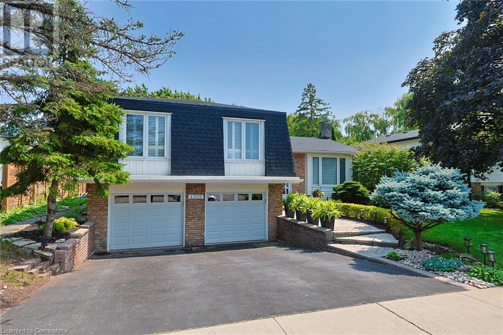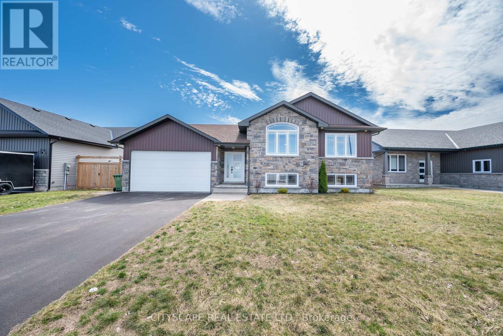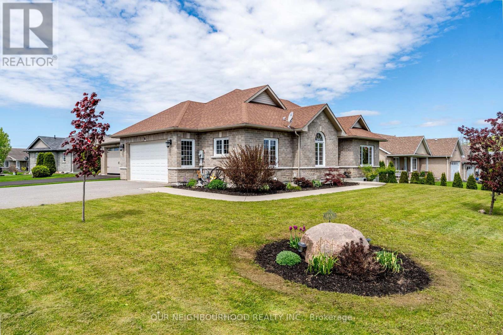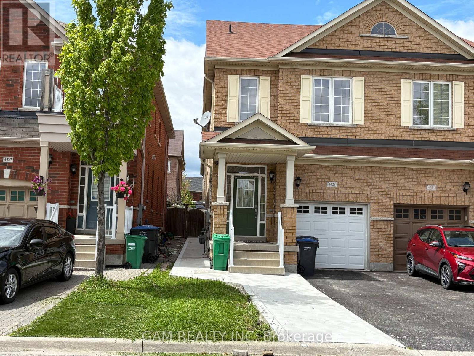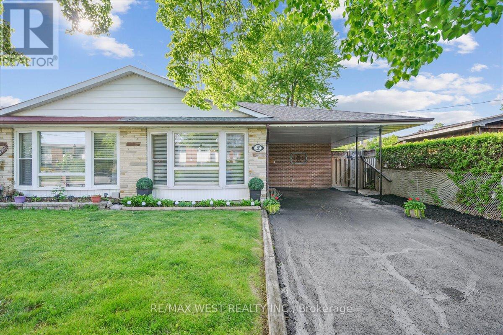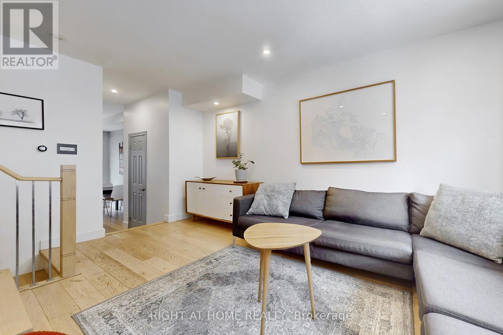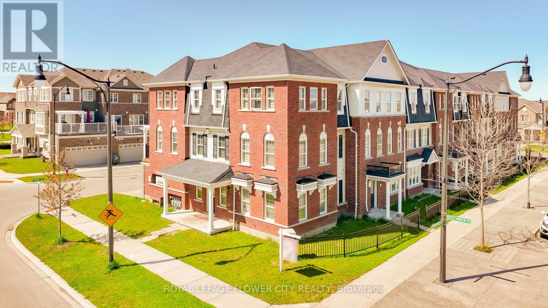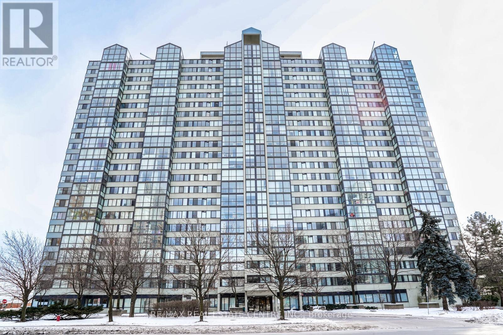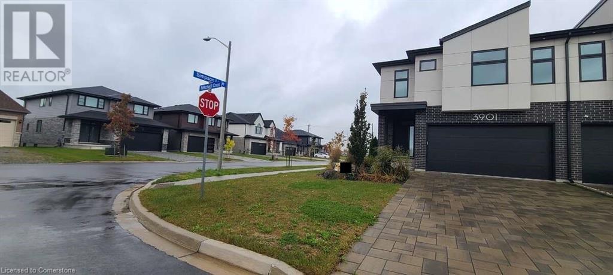14 Morgan Avenue
Toronto, Ontario
Excellent Family Home in an upcoming area. This backsplit home, built by the current owner is in excellent condition and features 4 bedrooms of generous size, 2 full bathrooms, formal dining and living rooms, spacious kitchen with breakfast area. Hardwood oak flooring throughout, plenty of natural light, a finished, high dry basement with wood burning fireplace. Separate walkout to a fenced outdoor space. Home features a spacious garage, offering ample parking and storage. Driveway parking for up to 4 vehicles. A great opportunity to get into this great neighbourhood known for its exceptional school district. Walk to schools, shops, restaurants and parks. Multiple commuting options to downtown Toronto. An Opportunity not to be Missed! (id:59911)
RE/MAX Professionals Inc.
23 Brixham Lane
Brampton, Ontario
Wow, This Is An Absolute Must-See Showstopper, Priced To Sell Immediately! This Stunning 4-Bedrooms, 3-Washrooms Home Sits On A Premium Lot With No Sidewalk, Offering Unbeatable Value And Convenience! Step Inside And Be Greeted By An Elegant Open-To-Above Foyer, Creating A Grand First Impression! The 9' High Ceilings On The Main Floor Enhance The Sense Of Space And Airiness. The Open-Concept Great Room Is Perfect For Relaxing And Entertaining, While The Gleaming Hardwood Floors On The Main Level Add A Touch Of Elegance And Luxury. The Designer Chefs Kitchen Is A True Standout, Featuring A Center Island, High-End Stainless Steel Appliances, And Stylish Finishes, Making It Both Functional And Stunning! The Master Bedroom Is A Private Retreat, Offering Walk-In Closets And A Luxurious 5-Piece Ensuite, Providing A Spa-Like Experience Right At Home! All Four Bedrooms Are Generously Sized, Offering Ample Space And Comfort For The Whole Family. This Home Also Features The Potential For A Separate Side Entrance To The Basement, Offering Future Expansion Or Rental Income Opportunities! Enjoy The Beautifully Landscaped Backyard With A Concrete Patio, Perfect For Outdoor Dining, Gatherings, And Relaxation! Central Air Conditioning Ensures Comfort Throughout The Year. With Premium Finishes, Thoughtful Design, And A Prime Lot Location, This Home Offers The Best Of Luxury And Practicality! Potential For Basement Apartment! Home With A Small POTL Fees Of $113.41! Steps To School, Park, And Amenities. Stylish Living Space With Plenty Of Room To Grow! Dont Miss Out On This Incredible Opportunity Schedule Your Viewing Today Before Its Gone! (id:59911)
RE/MAX Realty Specialists Inc.
47 Natures Trail
Wasaga Beach, Ontario
Exceptional Semi-Custom Raised Bungalow in Prime Wasaga Beach Location. Discover elevated living in this one-of-a-kind all-brick raised bungalow nestled on a quiet cul-de-sac in a sought-after golf course community. Backing onto lush green space and a scenic trail system, this meticulously designed 3+2 bedroom home offers luxurious living, seamless functionality, and a show-stopping style throughout. Step inside to a refined open layout enhanced by 9-foot ceilings, crown moulding, designer lighting, and pot lights that highlight every custom detail. The designer-inspired kitchen is the heart of the home, featuring a 9-foot quartz waterfall island, quartz backsplash, premium appliances, and soft-close cabinetry that extend to the ceiling. Each bedroom includes custom-built cabinetry, shelving, and stylish feature walls that reflect a cohesive neutral design palette. The stunning primary suite overlooks a private backyard oasis and offers the luxury of a dream walk-in closet, as well as a spa-like en-suite with a glass-enclosed shower, double vanity, and hand-selected designer tile. Downstairs, a fully finished in-law suite offers independent living with two beautifully finished bedrooms with feature walls, a full kitchen with quartz counters, an electric fireplace, and a spacious customized four-piece bathroom, perfect for extended family or guests. Walk out to your beautifully landscaped yard, complete with a covered deck, gas BBQ connection, hot tub, and a sleek, additional outdoor storage with a mono-slope designer garden shed.Live minutes from Allenwood Beach, Wasaga's new Multi-Plex Rec Centre, future high school, top-rated golf, shops, restaurants, and the world's longest freshwater beach.This extraordinary home truly has it all: style, space, and serenity in a vibrant, growing community. (id:59911)
Revel Realty Inc.
101 - 4 Kimberly Lane
Collingwood, Ontario
Welcome to Royal Windsor, 1 Bed, 1 Bath, Underground Parking, SELLER IS OFFERING TO PAY 1 YEAR'S WORTH OF CONDO FEES TO THE BUYER. Elegant Interiors include premium quartz countertops in both the kitchen and bathrooms, NEWLY ADDDED ELECTRIC FIREPLACE, HANGING LIGHT OVER THE DINING AREA AND 2 PENDANTS OVER THE KITCHEN COUNTER. Complemented by stylish ceramic tile backsplash. Dedicated 100-amp electrical service with a breaker panel, ceiling light fixtures in all bedrooms, and vinyl plank flooring throughout the kitchen, living room and bedroom. PRIVATE PATIO - CUSTOM BUILT FLOWER BOXES, AND OUTDOOR FURNITURE ARE INCLUDED. Experience breathtaking panoramic views of Blue Mountain and Georgian Bay from the rooftop terrace, equipped with a common area BBQ and fire pit perfect for social gatherings and relaxing evenings. Living an Active Lifestyle couldn't be easier with dedicated outdoor bicycle parking racks, storage units, access to trails and walking distance to Georgian Bay. Balmoral Village offers an 8,000 sq. ft. two-storey Clubhouse / Recreation Centre that features state-of-the-art fitness equipment, a swimming pool and Therapeutic Pool for aquatic therapy, fitness and recreation rooms, and a variety of wellness and social programs designed to keep residents active, healthy and entertained. A convenient Collingwood bus service can take you to Blue Mountain or downtown Collingwood, making it easy to get to local shops and services without the need of a car. CONDO FEES + RECREATION FEES = $345.21 mth. (id:59911)
Revel Realty Inc.
1911 Shore Lane
Wasaga Beach, Ontario
Luxury Beach Living. Welcome to your dream retreat, a stunning custom-built contemporary home perfectly positioned on sought-after Shore Lane, directly across from Ministry-owned land and just steps to the world's longest freshwater beach. Listen to the waves, breathe in fresh air, and savour Georgian Bay views with your morning coffee or a glass of wine at sunset. Built in 2018 with exceptional craftsmanship and thoughtful design, this modern coastal home offers luxury living in every detail. The show-stopping chef's kitchen features a dramatic granite waterfall island, built-in Bosch double ovens, a 36" gas cooktop, stainless steel refrigerator, dishwasher, beverage fridge, coffee bar and a custom servery, an entertainers dream. Open-concept living space with 9' ceilings is warm and inviting with dining space, gas fireplace, blending natural textures with contemporary design. A custom oak floating staircase with thick treads makes a striking architectural statement. Upstairs, the primary suite is a private sanctuary complete with walkout to a covered deck offering water views. The spa-like shared ensuite, freestanding soaker tub, walk-in glass shower, double sinks, granite counters, and elegant designer tile. A second bedroom shares access to this luxurious space, and a convenient upstairs laundry room adds ease to everyday living. The lower level offers a third spacious bedroom, a beautiful 3-piece bath/heated floor, a comfortable family room perfect for guests or family room. Outside, this home is equally impressive with professional landscaping, fenced backyard, a multi-tiered front patio and covered deck, glass railings, and an outdoor gathering area to enjoy a cozy fire for evening entertaining. The brick and wood exterior detailing provides timeless curb appeal. This is more than a home, it's a lifestyle. Enjoy the ultimate blend of luxury, location, and natural beauty just west of Beach 6, in one of Wasaga Beach's most desirable waterfront neighborhoods. (id:59911)
Revel Realty Inc.
206 Mary Street
Orillia, Ontario
Welcome to 206 Mary St. in Orillia, 1710sqft +1050 down. A Freshly Renovated Gem! This meticulously renovated home is ready for you to move in and enjoy. From top to bottom, every detail has been thoughtfully updated with modern finishes, offering both comfort and style. The property features a spacious in-law suite with a separate entrance and a large, fully fenced backyard ideal for multi-generational living or potential rental income. Located within walking distance to downtown Orillia, the public library, and Orillia Hospital, convenience is at your doorstep. Recent updates include new shingles installed in 2024, providing peace of mind for years to come. The main floor boasts 8'4" ceilings that create an open, airy atmosphere. The large family room with a beautiful bay window fills the space with natural light, creating a welcoming environment. The brand new kitchen is perfect for family meals and entertaining. A convenient two-piece bathroom with laundry is located just off the kitchen. Three generously sized bedrooms each feature modern touches, and a fully renovated four-piece bathroom completes the main floor. Upstairs, you'll find a spacious loft with a flexible layout, perfect for a home office, playroom, or additional guest space. The additional room offers endless possibilities. The basement is fully finished with a separate entrance from the garage, making it perfect for extended family or guests. Enjoy the open-concept living room with an electric fireplace, along with a fully equipped kitchen. A cold room off the kitchen works as a convenient pantry, while a newly updated three-piece bathroom serves the basement. The separate bedroom features a newly installed window and updated window sill, and there is separate laundry and a storage room ideal for keeping seasonal items. This home is move-in ready and offers the flexibility, comfort, and space you've been looking for. Don't miss your chance to make this beautifully renovated property your new home (id:59911)
RE/MAX Right Move
3201 - 7895 Jane Street
Vaughan, Ontario
Introducing Suite 3201 at 7895 Jane St - a spacious 1 bedroom condo that offers east exposure with no other buildings obstructing your view or invading your privacy - an unobstructed private oasis on the 32 floor! The property also features a large balcony, 1 parking space, and 1 locker! This is your chance to own a beautiful home in the heart of Vaughans vibrant downtown core, just steps from the Vaughan Metropolitan Centre (VMC) Subway Station. Enjoy easy access to downtown Toronto, York University, and major highways (400 & 407). The bright, open-concept layout is enhanced by floor-to-ceiling windows, offering plenty of natural light. The kitchen is perfect for both cooking and entertaining! Whether you're commuting to work or enjoying the city, you're just 30 minutes by subway from downtown Toronto or a quick ride on the Viva Next BRT! Building amenities include 24-hour concierge service, a fitness centre, yoga studio, spa with a whirlpool, steam room, and sauna, two dining rooms with private kitchens, a lounge and bar, outdoor BBQ and lounge area, a theatre room, tech room, games room, guest suites, and visitor parking everything you need to live comfortably and in style! **EXTRAS** Freshly Painted! 1 Parking And 1 Locker! Full Size Washer and Dryer! (id:59911)
Royal Team Realty Inc.
14 Breyworth Road
Markham, Ontario
Location, Location!! New Freehold Luxury Townhome! End Unit, High Quality Built By Poetry Living. Rare With Double Car Garage. 9 Ft Ceilings On Main Floor & All Bedrooms. Hardwood Flooring Thru Out Main Except Tile Area, Finished Basement. newly painted, water softer, central humidifier, natural gas bbq on the balcony, newly renovated kitchen with countertop, backsplash and additional cabinets brand new pot lights, thermostat, hardwood floor throughout the house,Vinyl floor in the basement .Best School Zone. Easy To Access 404 Highway, Shopping Centre, Community Centre, Park & Pond In The Area. 2447 Sq Ft Of Living Space. (id:59911)
Homelife Landmark Realty Inc.
17 Willowbank Avenue
Richmond Hill, Ontario
Lake Wilcox Desirable Lake Front & Access Detached with private dock, Over $70,000 Renovation. Modern Custom Kitchen Cabinet, S/S Appliances, New Granite Countertop & backsplash. New Pot Lights, 4 pcs Bath With Granite Countertop, New finished bathroom with framless shower & porcelain flr, Roofing is 2020, AC is 2024. New painting, Open concept & bright, over looking the Lake in living, dining, kitchen area & the Seperate Bedroom. Two storage Sheds. Enjoy the beautiful lake view , fishing, boating, kayaking & lots of water activities in your private backyard. Move in Condition! (id:59911)
First Class Realty Inc.
968 - 23 Cox Boulevard
Markham, Ontario
Prime Unionville Location: Luxury Circa 2 By Tridel. Bright Large 2 Bedroom + Den <> South Facing W/ Open Balcony. Family Size Kitchen, Granite Counter. Great School District, Minutes to Coledale P.S., St Justin, St Augustine & Unionville High. 24 Concierge & Great Amenities, Indoor Pool, Party Rm, Guest Suite, Gym, .... Close to Parks, Banks, Shopping Plaza, Mall & All Amenities. Minutes To 404 & 407. Vinyl Floor in Bedrooms. (id:59911)
Elite Capital Realty Inc.
5 Keremeos Crescent
Richmond Hill, Ontario
Welcome to 5 Keremeos Crescent, a stunning, elegantly designed home nestled in the prestigious North Richvale on a quiet low traffic street. This modern 3+1 bedroom residence boasts a thoughtfully crafted layout, perfect for both family living and stylish entertaining. Main floor offering a family room which exudes warmth and sophistication with its hardwood flooring, cozy fireplace, and walk-out to the serene backyard. The open-concept living and dining area, adorned with pot lights, rich hardwood floors, and expansive picture windows, creates the ideal space for hosting elegant gatherings. The bright and inviting kitchen, with its walk-out to the backyard, enhances the flow of indoor-outdoor living. Retreat to the primary suite, which offers a spacious walk-in closet and a 4 pc ensuite. Two additional, beautifully appointed bedrooms are bathed in natural light, adding to the homes modern ambiance. The fully finished basement features a versatile bedroom/rec room with a wet bar perfect for movie nights or entertaining friends & 3pc bathroom. Private fully fenced backyard oasis complete with cedar trees, patio ideal for entertaining and a luxurious saltwater pool (with newer liner, pump & heater). Enjoy the additional highlights including no sidewalk (6 parking), direct access to the heated garage through a functional mudroom for convenience and safety. With proximity to top-ranked public and private schools, parks, shops, and transit, as well as easy access to Hwy 407, this home offers the perfect balance of elegance, modernity, and convenience. Don't miss your opportunity to own this exceptional property! (id:59911)
RE/MAX Realtron Turnkey Realty
122 Herrema Boulevard
Uxbridge, Ontario
This beautifully updated detached home sits on a premium corner lot with picturesque views of the pond and park. Renovated throughout, it blends style, comfort, and function in an ideal family-friendly location. The upgraded kitchen features granite countertops and a spacious island, perfect for entertaining or everyday living. Soaring 9 ft ceilings and an abundance of windows fill the home with natural light, enhancing its open, airy feel. Upstairs offers four generously sized, sunlit bedrooms, including a stunning primary suite with a newly renovated spa-like ensuite featuring a walk-in shower with built-in bench plus no glass to clean. The suite also includes a bright custom walk-in closet with large windows, built-in storage, and bench seating. A spacious second-floor laundry room adds function and convenience. Step out onto the large private balcony to enjoy peaceful park and pond views. The basement is partially finished with a large bedroom or flex space with its own walk-in closet and a rough-in for a future bathroom offering excellent potential to finish to your needs. Outside, a beautifully landscaped backyard extends modern living outdoors. Designed for entertaining and relaxing, it features a large deck, low-maintenance rock seating area, and a tranquil lounge space across the saltwater pool. A grassed area offers room for kids to play or pets to roam. Just steps to scenic trails, the Uxbridge trail system, and excellent schools - this is the perfect place to call home. Extras/Updates: Fresh paint on main & second floor, popcorn ceilings removed, new backyard fence, custom closet systems throughout (including garage), EV charger, and hot tub electrical wiring in place. (id:59911)
Chestnut Park Real Estate Limited
1203 - 65 Oneida Crescent
Richmond Hill, Ontario
South-Facing Beauty | Unobstructed Views | Rare Layout Discover this sun-drenched, almost 900 sq ft 2-bedroom, 2-bathroom condo where both bedrooms directly face South, rarely found, that brings in natural light all day long! Perched on a high floor with unobstructed panoramic views (yes, even the CN Tower is in sight!), this unit offers the kind of layout and exposure that rarely comes to market. Step into a spacious, open-concept living area with 9-foot ceilings, sleek laminate flooring throughout, and a stylish kitchen equipped with stainless steel appliances. The highlight? A spectacular 30-foot balcony stretching the full width of the unit is perfect for morning coffee, evening wine, or simply soaking in the skyline. Enjoy a location that truly delivers: steps to transit, top-rated schools, trendy restaurants, shops, and green parks. Plus, you're just minutes from Hwy 7, 404, and 407 for unbeatable connectivity. This well-managed building features visitor parking, guest suites, and more. Includes 1 premium parking spot + 1 locker. A rare layout. All-day sun. Views that inspire. This is the one you've been waiting for. *** some photos are Virtual Staging Photos For Illustration Purpose Only! (id:59911)
RE/MAX Realtron Jim Mo Realty
2922 Bur Oak Avenue
Markham, Ontario
Rare Find One of A Kind 1-1/2 Storey Self-Contained COACH HOUSE In The High Demand Cornell area. Immaculate, Clean, Bright & Spacious Unit, New Reno, 2 Bathrooms, Living and Dining Area, Modern Open Kitchen with Windows Around. Two Bedrooms Plus Den/Great Room On the 2nd Floor, Large Prime Bedroom with 4 pcs .Bath (walk-thru) and walk-In Closet .One Outside Parking Space Included. Excellent Location, Close to Schools Parks, Hospital Community Centre , York Transit and Go Station. Tenant To Pay Utilities and Internet cost. (id:59911)
RE/MAX Crossroads Realty Inc.
1619 William Lott Drive
Oshawa, Ontario
The Stunning 4 Bedroom Detached All-Brick Home With Main Floor Office. This Amazing Home Is On An Oversized Corner Lot, This 3400+ Square Foot Home Features Soaring 10 Ft Ceilings On The Main Floor. Spacious Layout, Bright & Spacious Rooms, Hardwood Flooring, Family Size Kitchen W/ Center Island, Granite Counter, Stainless Steel Appliances, The Open-Concept Breakfast Area Walks Out To The Deck, A Huge Great Room In-Between The Main And 2nd Floors. Four Generously Sized Bedrooms, All Bedrooms Have Washroom Access. Walk-up Basement With Separate Entrance Is Bright And With Large Windows Offers Endless Possibilities for Customization. South-Exposure Backyard. Minutes Walk To High & Elementary Schools, Legends Community Center, Park, Walmart, Oshawa Smart Centre. Mins Drive To Hwy407 and Hwy4Ol, Go Train Station, UOIT, Durham College, Golf Club. True Luxurious Living In A Thriving, Growing, Family Oriented In One Of Oshawa's Most Sought-After Communities! **EXTRAS** S/S Fridge, S/S Stove, S/S Dishwasher, Washer & Dryer, Central A/C, All Electric Light Fixtures & Window Coverings, G/D Opener. (id:59911)
Royal LePage Peaceland Realty
533 Danks Ridge Drive
Ajax, Ontario
This beautifully upgraded is nestled in the highly sought-after New Paradise Development in Ajax, Ontario. Built by Paradise Developments, known for their quality craftsmanship, this freehold property offers modern living with premium finishes and a prime location. The main floor boasts 9-foot ceilings and an open-concept layout, featuring a spacious living area with a bay window and a walk-out to a private balcony. The large designer kitchen is a standout, showcasing stainless steel appliances, a stylish backsplash, and an oversized center island with a breakfast bar, all complemented by quartz countertops. A separated pantry adds to the kitchen's functionality. Upstairs, you'll find three generously sized bedrooms filled with natural light. The primary bedroom offers a private 4-piece ensuite and a walk-in closet, providing a comfortable retreat. Perfectly Situated Just Minutes From Ajax Go Train Station, Hwy 401, Costco, Cineplex, Canadian Tire, Walmart, A Variety Of Restaurants, And Four Shopping Plazas. (id:59911)
Bay Street Group Inc.
12 Gradwell Drive
Toronto, Ontario
Stunning Custom Built, One Of A Kind Family Home with Outstanding Architectural design located in the heart of the Scarborough Bluffs. This highly desirable, quiet neighbourhood is located south of Kingston Road and boasts front views of Lake Ontario and Totts park. With Quality Craftsmanship,This 4+1 Bedroom Sun filled Home Features Open Concept Floor Plan, 9" Ceilings, Custom mill work,Hardwood Floors And Luxurious High End Finishes Throughout. Some of the many features you will find in this wonderful house include an Elegant Chefs Kitchen With Granite Counters, Masonry Stove with Wood Pizza Oven, Dedicated Hot Tea Station, Expansive Center Island W/ Breakfast Bar & High End Stainless/S Appliances That Include La Cornue the Finest Kitchen Gas Range Imported from France.Formal Dining room, Office, Piano Seating Area, Family Room, Kitchen Breakfast Nook, Fantastic MudRoom With Built-in Cubbies & Benches With Access to Tandem Garage. (id:59911)
Century 21 Leading Edge Realty Inc.
505 - 8 Mckee Avenue
Toronto, Ontario
Bright & Spacious South Facing 2-Bedroom + Den Unit In North York area. Over 1000 sq.ft. Prestige Marquis Condo By Tridel, Functional Split Bedroom Layout, Large Den With French Door Can Be Used As A 3rd Bedroom or Home Office. Bright & Clear View. Open concept living and dining area. Easy Access to Two Subway Stations, Go Stop, Steps to Parks, Supermarket, Restaurants, And More. (id:59911)
Homelife Landmark Realty Inc.
572 - 36 Stadium Road
Toronto, Ontario
*Waterfront townhouse* . Two bedrooms + TWO Terraces overlooking the water of Lake Ontario & National Yacht Club. One terrace with views north/west/east off living room. Second Terrace off Primary bedroom with views Southwest & east. Gas outlet for BBQ. Terraces are large for tables and couches. Newer appliances. Smooth ceilings (stucco removed); laminate flooring. Underground parking. Catch a flight in 5 minutes from Billy Bishop Airport, Loblaws across the street, big name outdoor concerts at Budweiser Stage, bicycle path at your doorstep. TTC to Union Station or Exhibition GO. (id:59911)
Real Estate Homeward
1903 - 35 Balmuto Street
Toronto, Ontario
Really A Must See! Location! Location! Location! The Heart Of Yonge And Bloor. Spacious One Bedroom With Balcony At "The Uptown Residences". **Walk Score 100** Amenities Include 24 Hrs Concierge, Visitor Parking, Gorgeous 2 Storey Lobby, Gym, Steam Room, Yoga Room, Virtual Golf, Media Room.. Steps To Shops @ Yorkville, 2 Subway Lines & Public Transit, Restaurants, Shops, University Of Toronto, Mink Mile, Gourmet Restaurants And Entertainment, Queen's Park, Hospitals & More. (id:59911)
Right At Home Realty
333 - 120 Harrison Garden Boulevard E
Toronto, Ontario
2 Bedrooms Plus Den Tridel Condo. Great Location, Walking Distance To Sheppard & Yonge Subway Station; Free Shuttle Bus Between Building & Subway Station During Rush Hours. Top Of The Line Luxury Amenities,24/7 Security; 3 Min Driving-Distance To Hwy401. Surrounded With Shopping Centre, Supermarket,Bank And Restaurants. Premium Parking Lot, Locker Beside The Unit (On 3rd Floor) (id:59911)
Aimhome Realty Inc.
2712 - 252 Church Street
Toronto, Ontario
Brand New unit at 252 Church St. Down Town Core. One bedroom plus den with sliding door can comfortably serve as either a bedroom or a home office perfect for a single bed or work setup. Two three piece Full Washrooms. This unit features floor-to-ceiling windows with bright south-facing views, a modern kitchen, Ideal for two people or a small family. Internet Included. Steps to Yonge-Dundas Square, Eaton Centre, and Toronto Metropolitan University (formerly Ryerson). Bus stop right at your doorstep. Walk Score 100 a perfect spot for renters looking for convenience, comfort, and connectivity. Enjoy top-tier building amenities: gym, co-working space, rooftop terrace, 24/7 concierge & more. Never lived in be the first to call this home! (id:59911)
Dream Home Realty Inc.
307 - 1171 Queen Street W
Toronto, Ontario
Your palace on Queen awaits! Toronto tastemakers: If youve been dreaming of a chic West-Queen-West address, this is your chance to own a 1+1 in the swanky Bohemian Embassy. Vogue ranked this hood one of the coolest in the world, and its easy to see why. A short walk to TheDrake, indie shops, some of Toronto's top restaurants and bars, hidden art galleries, chic patisseries, The Ossington Strip, Liberty Village, Trinity Bellwoods Park, and more! The building offers top amenities, including all the usuals, but the highlights for us are the gym (right across the hall, so there are no excuses!), craft room, and roof terrace with classic Toronto CN Tower and lake views! The unit itself is exquisite. With new hardwood floors, an updated bathroom, ensuite laundry, a spacious bedroom, an office nook, and a quiet balcony overlooking the courtyard. Adorable? Check! Affordable? Check! Available? For now! Is this the real life? Is this just fantasy? Pinch yourself, its real! And courtyard-facing units with parking don't come up all the time, so pick your jaw up off the hardwood and make a move! (id:59911)
Sage Real Estate Limited
2 Kincardine Road
Brockton, Ontario
Prime Corner Lot For Sale - C3 Zoning - Great development opportunity on busy highway. The property is a blank canvas, ready for a wide range of uses. Key Features: C3 Zoning - allows for various commercial, retail and mixed-use developments. Corner Lot - Prime location with excellent visibility and traffic flow. Lot Size - 19,892 sq. ft. (164.53 ft x 131.81 ft x 50.49 ft x 129.79 ft x 84.12 ft - as per Geowarehouse), with option to combine with the adjacent lot for a total of nearly one acre of land. Location - Perfectly positioned in a high-demand area with nearby retail, restaurants, and essential services. The adjacent property is also available for purchase (see MLS #X11928122), providing an excellent opportunity to expand your development project and maximize the potential of this prime piece of land. This is an exceptional opportunity for developers, investors, and business owners looking to establish a presence in one of the area's most promising locations. **EXTRAS** None (id:59911)
Exp Realty
659 Honey Harbour Road
Georgian Bay, Ontario
Great property and home in Port Severn, Muskoka on a 1 1/2 acre of land, situated on a paved, well maintained municipal road. 659 Honey Harbour Rd. has great curb appeal. It is a 2 bedroom, 2 bathroom home with a large den that can be easily converted into a 3rd bedroom. The quality built 24' X 28' heated shop/garage is perfect for contractors or to store your toys in. The shop has an entrance door and a 9' X 14' roll up door. The interior height of the shop is 12'10". The backyard is naturally beautiful and very private. This is a great house for commuting and very close to Hwy #400. Just down the street is a waterfront park and beach, with a children's play area and boat launch. There is also Oak Bay golf course close by. There is something to do year round for outdoor enthusiasts. ATV trails, boating, swimming, hunting, birdwatching, snowmobiling, skiing and fishing. You name it, this area can't be beat. (id:59911)
Buy The Shores Of Georgian Bay Realty Inc.
58 - 145 Fairway Crescent
Collingwood, Ontario
Beautifully Updated Condo with Panoramic Views in Cranberry Village. Welcome to this stunning, move-in-ready condo offering breathtaking panoramic views of the golf course, Niagara Escarpment, and Blue Mountain. Located in the highly sought-after Cranberry Village community, this bright and spacious three-bedroom, two-and-a-half-bathroom home is designed for comfort, style, and convenience. The open-concept main floor features an upgraded kitchen with crisp white shaker-style cabinetry, quartz countertops, stainless steel appliances and pot lights throughout the main floor. Flowing seamlessly into the dining and living areas, the space is anchored by a cozy wood-burning fireplace perfect for entertaining family and friends. Walk out to the private patio and BBQ space to soak in the natural beauty that surrounds you. Recently updated throughout, this home offers elegant, spa-inspired bathrooms with glass-enclosed showers, quartz counters, and sleek European-style cabinetry. Enjoy the 2024 renovations: balcony, plush, high-quality carpeting upstairs, enhanced lighting with new pot lights, flat ceilings and a fresh, modern paint palette. Furnace (2022), Water Heater owned (2018) and both bathrooms were renovated in 2018. Storage is plentiful with a dedicated storage locker, extra space under the stairs, and easy access to the crawlspace. Condo fees include cable, internet, windows, doors, decks, and shingles, providing peace of mind and easy living. Ideally located just minutes from Collingwood's vibrant downtown, ski hills, scenic trails, shopping, and Cranberry Marina. The renovated upper deck is the perfect place to relax, watch the sunset, and experience the best of four-season living. Condo Fees 638.67 + 62.15 (for group rate on internet/Cable). (id:59911)
Revel Realty Inc.
4300 Longmoor Drive
Burlington, Ontario
Offering a rare 1,636 sq. ft. above grade (plus 650 sq. ft. finished basement), this home provides exceptional space and layout ideal for families and commuters. Welcome to 4300 Longmoor Drive, Burlington! Pride of ownership shines in this beautifully updated 3-bedroom, 2.5-bath side-split family home with a double garage, nestled in the highly sought-after Longmoor neighbourhood of South Burlington, near the scenic, tree-lined banks of Shoreacres Creek. It's conveniently located just minutes from Appleby GO Station, QEW, Nelson Rec Centre & Pool, top-rated schools, shopping, parks, and the Centennial Bike Path. This spacious upper level features a bright eat-in kitchen with a skylight and ample cabinetry, flowing into a generous dining area and living room, great for family gatherings. Three well-sized bedrooms, including a primary bedroom with a private 2-piece ensuite, and a main bathroom with dual sinks for added convenience. The main floor family room showcases a cozy gas fireplace and sliding doors onto a large patio. The renovated lower level (2023) is filled with natural light from above-grade windows, rec room, 4th bedroom, 3-piece bath, garage access, and a spacious crawl space for extra storage. Enjoy your ultra-private backyard retreat, beautifully landscaped with a rare heated 18 x 36 in-ground pool and diving board, perfect for entertaining or relaxing. Recent updates include: windows (2015/16), fence (2018), pool liner & heater (2018), garage door (2018), A/C (2019), washing machine (2021), sliding & backyard doors (2022), attic insulation upgrade (2023), basement renovation (2023), and roof (2023). Don't miss this exceptional opportunity to own a spacious, beautifully maintained home in one of Burlington's most desirable communities. Book your private showing today! (id:59911)
Right At Home Realty
Part Lot 86 River Road
Brant, Ontario
Attention Builders/Developers! Rare Opportunity to Build your Dream Custom Country Home on a lavish 12.6 acre lot parcel recently severed from 14.3 acres, Over 165 foot frontage, Backing onto rolling hills and an enchanting forest! Enjoy picturesque sunsets and Tranquil Living! (id:59911)
West-100 Metro View Realty Ltd.
364 George Street N
Peterborough Central, Ontario
High-Exposure Retail Space in the Heart of Downtown Peterborough! Positioned on busy Simcoe Street, this prime storefront offers unbeatable visibility and foot traffic perfect for a restaurant, trendy café, boutique retail shop, or personal service business. Surrounded by popular franchises and just steps from public transit, major highways, and a nearby municipal parking lot, this location offers both convenience and prestige. Low TMI at $8, it's a smart and affordable opportunity for ambitious entrepreneurs. Tenants pay own water, gas, and hydro. Make your mark in one of Peterborough's most dynamic and high-traffic commercial areas! (id:59911)
Cppi Realty Inc.
34 Reistview Street
Kitchener, Ontario
Welcome to 34 Reistview Street, nestled in the desirable Laurentian Hills/Activa neighbourhood of Kitchener. This clean, move-in ready 3-bedroom home sits on a quiet, family-friendly street, just minutes from schools, parks, trails, shopping, and easy access to Highway 7 & 8. The bright, carpet-free main floor features an open-concept layout with walkout to a private deck and fully fenced backyardideal for relaxing or entertaining. The finished basement rec room adds versatile living space for a playroom, home office, or family room. Recent updates include a double concrete driveway (2022), roof (2021), and furnace (2017). A fantastic opportunity for families, or anyone looking for a great home in a great location! (id:59911)
Peak Realty Ltd.
104 - 189 Dorchester Boulevard
St. Catharines, Ontario
Welcome to Carlton Gardens Effortless One-Floor Living in Niagaras Desirable Northend! Say goodbye to stairs and hello to comfort in this ground-level bungalow-style townhome with no rear neighbours and a private covered patioyour peaceful escape for morning coffee or evening unwinding. Inside, enjoy a bright, functional layout featuring two spacious bedrooms (primary with triple closets), a modernized 4-piece bath (shower/toilet updated in 2017), and a large living room with patio walkout. Entertain with ease in the separate dining room and eat-in kitchen, all with stylish laminate and vinyl flooring throughout. Extras include in-suite laundry, washer/dryer, a utility room, and oversized storage. Major mechanicals are done for you with a new furnace and A/C (2019). This pet-friendly, well-managed community takes care of snow removal and exterior maintenance, so you can live worry-free. Condo fees of just $355/month include water and basic cableplus, no gas bill means lower monthly costs! Parking right at your front door, with visitor parking nearby and option for a second rented spot ($30/month when available). Walk to the Welland Canal Parkway Trail, restaurants, groceries (Costco 6 minutes drive) and shoppingor hop on the QEW for quick access to Niagara Falls, Niagara-on-the-Lake and outlet mall. Enjoy your summer with only few minutes drive to Sunset Beach or Port Dalhousie. Whether you're downsizing or just starting out, this turnkey townhome offers unbeatable value, comfort, and lifestyle. Move in, relax, and love where you live! (id:59911)
Homelife/miracle Realty Ltd
410 - 155 Commonwealth Street
Kitchener, Ontario
Welcome to 155 Commonwealth Street Unit 410-an active and vibrant condo lifestyle in Williamsburg Walk, Kitchener! This modern gem is perfect for first-time buyers, young families, or savvy investors seeking low-maintenance property. This west-facing unit features 2 bedrooms, 1 bathroom, & spans 667 SF. This welcoming condo features a bright, open-concept layout perfect for everyday living. The kitchen, modern and practical, comes with granite countertops and a breakfast bar, ideal for quick meals or morning coffee. It opens up to a cozy living room, complete with sliding doors that lead to a private balcony a little outdoor oasis. The condo offers 2 spacious bedrooms and a 4-piece bathroom with granite counters, offering a touch of luxury. For added convenience, there's in-suite laundry and 1 parking spot included, making this condo a great choice for comfortable urban living. This well-maintained building offers a state-of-the-art exercise and party room. This location can't be beat & is in close to proximity to Williamsburg Town Center, schools, shopping centres, restaurants, Schlegel Park, community centres, Trillium Trail, & Williamsburg Wetland, easy access to HWY 8 & the 401 for quick commuting, & numerous other amenities! This condo is a must-see & a rare opportunity to own in one of Kitchener's most desirable communities. Don't miss out on this incredible property! Some images are virtually staged. (id:59911)
RE/MAX Twin City Realty Inc.
124 Eastbourne Avenue
Hamilton, Ontario
Charming Century Home in Desirable St. Clair Area. Step into this stunning 4-bedroom, 2-storeydetached home, blending 1915 character with modern upgrades. This meticulously maintained, carpet-free gem offers sun-drenched interiors, two fully renovated bathrooms (2019), and breathtaking Escarpment views. Recent updates include central air (2014), furnace (2022), roof (2021), backyard patio (2020),driveway (2018), windows (2011), Kitchen drop ceiling removed with the addition of pot lights and new backsplash(not shown in current photos, available upon request), & basement waterproofing(2018). Freshly painted, this home is move-in ready! Nestled in the sought-after St. Clair neighborhood, enjoy proximity to Hamilton's waterfalls, rail trail, Wentworth Steps, trendy shops, restaurants, public transit, and major highways. Don't miss this rare opportunity to own a blend of history, charm, and convenience! (id:59911)
Royal LePage Signature Realty
17 Drew Street
Petawawa, Ontario
Welcome home! This modern, bright and spacious 4-bedroom home has a large primary bedroom with an ensuite, and features a large open concept kitchen, with granite countertops, custom backsplash, stainless steel appliances and bright shaker-style cabinets. The vaulted ceilings in the living room give the space character, and the elegant dining room is inviting and central to it all. Notice - this house is carpet-free and has custom blinds throughout! The main level has hardwood floors, and the basement - vinyl plank flooring. The basement windows that are well above-grade, providing lots of natural light, and the basement has many great uses - 1 bedroom, a 2nd room perfect for a gym, an office, a children's play room; all in addition to a double-sized recreation room with a gas fireplace! The entertainer's backyard is newly fenced, has a large deck, a Sojag gazebo, and a 1-year old above-ground pool that has been professionally installed and maintained! 4 minutes away from shopping and amenities, parks and nature walks and 6 minutes from Petawawa point beach. 17 Drew Street is the home that will fulfill your needs! (id:59911)
Cityscape Real Estate Ltd.
1020 Island 35, Stoney Lake
Douro-Dummer, Ontario
Stoney Lake island paradise with owned mainland access! Extraordinary 4.7 acres of privacy and 2330ft of shoreline with pristine granite rock frontage sloping into the deep clean waters of Stoney Lake. Beautiful wetslip boathouse with accommodations above, 1600sqft cottage tucked in the trees, bunkie and shed surrounded by complete treed privacy. Just a short boat ride from owned mainland lot with wetslip boathouse on a 15x50 lot with parking for 2-3 cars off 722 Northey's Bay Road. Located on Breeze Island, with nearly 360 degrees of frontage, this feels like your own private island paradise. Watch the sunset across panoramic lake views, dive deep off the dock, wade in the clean granite rock beach, explore the wooded island trails, or fish off the back of the property. New floating dock and decks, with cottage and bunkie currently being renovated, complete the finishing touches to your taste. Including all recently purchased furniture and appliances, much brand new from Lockside Trading Company. With the cleanest swimming, ultimate privacy, panoramic sunset views and rare mainland convenience, this property beams with the unbeatable magic of the Stoney Lake islands, on the most desirable lake on the Trent Severn Waterway (id:59911)
Ball Real Estate Inc.
16 Cortland Crescent
Cramahe, Ontario
This beautifully maintained bungalow, offers the perfect blend of comfort and modern living in the heart of Colborne. Nestled in a desirable neighbourhood on a corner lot, this property provides a welcoming atmosphere and convenient access to the 401 and downtown amenities. The spacious main floor features an open-concept kitchen and living area, ideal for both everyday living and entertaining. Step outside to a charming deck, ideal for enjoying the outdoors. With three well-sized bedrooms on the main floor, including a primary suite with its own ensuite bathroom, this home is designed for easy living.The fully finished basement extends the living space with an additional bedroom, a three-piece bathroom, and plenty of room for family and friends. Whether you're looking for a family home or a place to settle into a peaceful community, this property offers the perfect opportunity to enjoy the best of both comfort and convenience. (id:59911)
Our Neighbourhood Realty Inc.
2412 Old Brompton Way
Oakville, Ontario
Welcome to a lovely 4-bedroom semi-detached house in the sought-after Garth Webb and Captain R. Wilson school district. Close to schools, parks, and shopping, this home offers convenience and tranquility on a quiet street. (id:59911)
Bay Street Group Inc.
1441 Farmstead Drive
Milton, Ontario
Welcome to this beautifully maintained 4-bedroom detached home located in one of Milton's most sought-after new neighborhoods. Featuring a thoughtful layout, this carpet-free home boasts separate living and family rooms, a generously sized kitchen, and a bright dining area perfect for hosting and everyday living. Enjoy the elegance of hardwood flooring on the main level and brand-new waterproof laminate flooring throughout the second floor. The entire home has been freshly painted, including the garage floor and basement offering a clean, modern feel throughout. The fully included basement is a standout feature, offering a spacious area ideal for family gatherings, a children's playroom, or the perfect work-from-home office setup. This is a must-see opportunity for quality tenants. Were looking for A+ tenants please provide a credit report, employment letter, and references with your application. Don't miss your chance to live in this stunning home in a prime Milton location! (id:59911)
RE/MAX Ultimate Realty Inc.
Basement - 4423 Centertown Way
Mississauga, Ontario
Brand new. Never lived in, beautifully finished, fully legal one bedroom basement apartment located in the heart of Central Mississauga. Approved in accordance with city regulations, the unit features a private, separate entrance with a covered awning providing shelter from rain and snow for year-round convenience. The modern kitchen is thoughtfully designed with sleek cabinetry, upgraded hardware, quartz countertop and matching backsplash, a deep undermount sink. The open-concept living area offers a comfortable setting for relaxing or entertaining. and bedroom have premium laminate flooring with closet space and large egress window for natural light and safety. The entire unit is equipped with hardwired smoke and carbon monoxide detectors for enhanced peace of mind. The modern 4-piece bathroom features elegant tile flooring, a glass-enclosed stand-up shower with rainfall showerhead and upgraded fixtures, and a contemporary vanity topped with quartz. Ideal for couples or small families, this well priced unit is just minutes from major highways (403, 401, 410, and 407), Square One Shopping Centre, Sheridan College (Hazel McCallion Campus), parks, schools, public transit, restaurants, cafes, and all essential amenities. (id:59911)
Gam Realty Inc
1215 Gripsholm Road
Mississauga, Ontario
Stunning Renovated Home in High-Demand Location! Beautifully renovated, spacious home just minutes from Port Credit, Pearson Airport, and walking distance to the Dixie GO Station! Surrounded by top-rated schools, parks, and all major amenities, this property offers both convenience and luxury. Step into a bright, open-concept main floor featuring solid hardwood flooring throughout and a designer lighting package that enhances the tasteful, modern finishes. The large living and dining areas flow seamlessly into the large eat-in kitchen, complete with custom built in cabinetry and plenty of space for the whole family. Upstairs, you'll find three generously sized bedrooms, including a large primary suite with his and hers closets. A beautifully renovated bathroom serves the upper level, filled with natural light from large windows throughout the home.The fully finished lower level offers a separate entrance, above-grade windows, and a stunning open recreation area with pot lights, a custom laundry room with built-in cabinetry, and a luxurious second bathroom. A solid oak staircase connects the main and lower levels, enhancing the home's elegant character. Enjoy outdoor living in your private, 120 foot deep lot, fully fenced backyard featuring a stone patio perfect for entertaining! The large driveway accommodates parking for 3 cars.This turn-key property combines location, style, and functionality - ideal for families or savvy investors! (id:59911)
RE/MAX West Realty Inc.
3901 - 4065 Confederation Parkway
Mississauga, Ontario
Located in the heart of Mississauga, this beautiful unit features modern finishes and an open concept layout that maximizes space and natural light. Total of 584 sq.ft suite area plus 86 sq.ft outdoor. This 39th floor unit with a private balcony showcasing breathtaking west views. 9 ft. ceiling heights in the living and dining areas, enhanced by beautiful laminate flooring throughout. Gourmet Kitchen with custom-designed contemporary cabinetry with soft-close hardware, quartz countertops with undermount sink, ceramic tile backsplash, and a matching kitchen island with dining accommodations. Stainless steel appliances including a refrigerator, slide-in range, hood fan and 24" dishwasher with integrated controls. Luxurious Bathroom features a custom-designed vanity with soft-close hardware, pre-formed sink/countertop, and an upgraded walk-in shower. Take advantage of the building's amenities, including a Climbing Wall, Fit Zone, Half-Court Gym, Kids zone, Party Room, Co-Working Zone and rooftop terrace. Just steps away from Square One Shopping Centre, Sheridan College, various entertainment options including Cineplex Odeon and Playdium, as well as local cafes and dining options. Enjoy quick access to Mississauga Transit, GO Transit, and Highways 403, 401, and 407. Enter through a statement-worthy lobby featuring sophisticated furnishings and sculptural elements, staffed with a 24-hour concierge for welcoming residents and guests. (id:59911)
Homelife Landmark Realty Inc.
6 Grogan Mews
Toronto, Ontario
Welcome to this sun-filled and beautifully updated home nestled in a vibrant and welcoming community. Step inside to elegant hardwood floors and a bright, open-concept layout featuring flat ceilings with recessed pot lights throughout the kitchen and main living area. This nice kitchen with a walk-out to the extended deck has a quartz countertop, marble backsplash, a deep double sink, and good-quality 2020 LG appliances. The finished basement (2023) features pot lights and soundproofing, a dream space for music lovers or light sleepers. Conveniently located just minutes from excellent schools, shopping, public transit, and some of the city's vibrant local restaurants, this home offers the perfect balance of comfort, style, and convenient location. Schools: 7 public & 8 Catholic schools serve this home. Of these, 9 have catchments. There are 2 private schools nearby. 3 rinks, Parks & Rec: 3 playgrounds and 7 other facilities are within a 20-minute walk of this home. Transit: The Street transit stop is less than a 2-minute walk away. The rail transit stop is less than 2 km away. (id:59911)
Right At Home Realty
1 Little Minnow Road
Brampton, Ontario
Welcome to your dream home, a 1975 sq ft stunning, Seaforth model, sun-drenched corner unit beautifully upgraded living space, perfectly located beside a peaceful park! This move-in-ready gem blends modern style with everyday comfort. Enjoy 3 spacious bedrooms, 3 baths, and a bright open-concept layout featuring engineered hardwood floors throughout (no carpet!). The sleek, chef-inspired kitchen boasts a chic backsplash, ample pantry space, and opens to a cozy breakfast area with walkout to your private balcony ideal for morning coffee or summer dining. Brand new Stainless steel appliances. The main level features a versatile rec room/ family room perfect for a home theatre, playroom, or office while upstairs, the oversized living room showcases clear view and abundant natural light. Upgraded Oak stairs with metal pickets. Luxurious primary suite complete with walk-in closet and spa-like ensuite with a super shower. Convenient Second-floor laundry room with laundry sink , fresh modern paint, and the expansive terrace over the garage perfect for entertaining or relaxing outdoors. With extra privacy, added sunlight, and thoughtful upgrades throughout, this home is a rare find in a sought-after location. Don't miss your chance to own a premium corner unit where luxury meets lifestyle! Open House Saturday and Sunday 1:00 PM- 4:00 PM (id:59911)
Royal LePage Flower City Realty
1407 - 350 Webb Drive
Mississauga, Ontario
Experience over 1,200 sqft of stylish, comfortable living in this spacious and luxurious condo located in the heart of Mississauga, just steps from Square One and every essential amenity. This bright northwest-facing unit offers two generous bedrooms, a large solarium perfect as an office or extra room, two full bathrooms, a beautifully upgraded family-size kitchen with granite countertops, an ensuite laundry, and an oversized in-unit storage locker. Complete with two parking spaces and access to premium building amenities including 24-hour security, an indoor pool, gym, sauna, and tennis court, this home is ideal for families, seniors, or professionals. With top-rated schools, places of worship, Sheridan College, public transit, GO Station, and major highways all within reach, this is a rare opportunity you won't want to miss. (id:59911)
RE/MAX Real Estate Centre Inc.
3901 Mitchell Crescent
Fort Erie, Ontario
For more info on this property, please click the Brochure button below. Stunning Brand New Built Corner Semi-Detached House. This Gorgeous Semi-Detached has 3 Bedroom, 3 Bathroom with Porch and plenty of parking—room for 6 cars (2 in the garage, 4 in the driveway) with an Unfinished Basement On a Quiet Street Available Immediately In Family Friendly Neighbourhood. Perfect For Families, This Beautifully Finished Home Features An Open Concept Layout Filled W/ Lots Of Natural Light, S/S Appliances, Breakfast Bar & A Backyard With Completed Covered Deck. All Bedrooms Great Size Including Master With W/I Closet. Don't Miss Out This Opportunity! Located Near Trails, beautiful Lake, Green Space & Only 15 Minutes From Niagara Falls, Just Move In & Enjoy All This Vibrant & Upcoming Community Has To Offer. ELF, includes Gas Stove, Fridge, Dishwasher, Washer/Dryer with Laundry Sink Tub, and Blinds. Don’t miss out on this fantastic opportunity! (id:59911)
Easy List Realty Ltd.
20 - 690 Broadway Avenue
Orangeville, Ontario
-ONLY 5 UNITS LEFT- Seize the opportunity to become the First Owner of 20-690 Broadway, a stylish Brand New Townhouse by Sheldon Creek Homes! This gorgeous, modern, 2 Story townhouse features over $14,000 in stunning upgrades, an XL Driveway with room for 2 cars, and an unfinished walk-out basement with spacious yard. Not only is this newly-built space completely carpet-free with luxury vinyl plank throughout, it also features 9 foot ceilings on the main floor. The superbly laid out main floor includes powder room, open concept Kitchen with quartz counters, great room and a walk-out to your back deck. Enjoy thoughtful details, such as a rough in for a 3 pc washroom on the lower level, a rough in for microwave hood fan, & a fridge waterline. Upstairs discover an spacious primary suite with 3pc ensuite & large walk-in closet. Upper level also contains 2 additional bedrooms, 4 pc main bathroom, & a flexible Loft Space to be utilized as an office, kids space, or whatever suites your family's needs. Ask about the option to have the builder finish the basement for additional living space. 7 Year Tarion Warranty, plus A/C, paved driveway, & limited lifetime shingles. Exclusive Mortgage Rate of 2.29% for 3 years available on approved credit. Some conditions apply. (id:59911)
Royal LePage Rcr Realty
601 - 2585 Erin Centre Boulevard
Mississauga, Ontario
ChatGPT said:Beautifully maintained 2-bedroom, 2-bathroom suite featuring a spacious primary bedroom with a walk-in closet and 4-piece ensuite, a large kitchen with ceramic flooring, and open-concept living and dining areas with laminate floors and a stunning view. Residents enjoy premium amenities including a fully equipped fitness center, party room, recreation facilities, and 24-hour security. Ideally located across from Erin Mills Town Centre, with shopping, dining, and transit (Peel Transit) just steps away. No pets (due to allergies) and non-smokers only. $300 Keys deposit. Seeking AAA tenants. Landlord will renovate the kitchen and get the condo painted prior to the closing date. (id:59911)
Century 21 Leading Edge Realty Inc.
43 Hahn Valley Place
Cambridge, Ontario
For more info on this property, please click the Brochure button. Welcome to 43 Hahn Valley Place - a beautifully maintained backsplit bungalow located on a quiet, no-exit street in the desirable Fiddlesticks/Clemens Mill neighbourhood. Built by Dunnick Homes, this residence offers timeless character and thoughtful updates, creating the perfect family home. Featuring four spacious bedrooms and four updated bathrooms, including a private ensuite, this home has been freshly painted and features new California ceilings, enhancing its bright and modern feel. The heart of the home is the kitchen, showcasing classic Barzotti cherry wood cabinetry paired with newer stainless steel appliances. It flows into the open-concept living and dining areas, complete with gleaming hardwood floors and large windows that fill the space with natural light. A newly renovated laundry room adds both style and function, while all bathrooms offer fresh, modern finishes for a move-in-ready experience. The cozy family room features a gas fireplace and maintains an open, connected layout. The fully finished basement provides added living space, perfect for a gym, office, or media room, along with a fourth full bathroom. Outside, enjoy your private oasis with an inground heated pool, hot tub, and outdoor kitchen with bar cabana and mini fridge - ideal for summer entertaining. Additional features include a central vacuum system, water softener, new appliances, attached garage with inside entry, and mature landscaping. Close to Shade's Mill, trails, schools, and shopping - this is a rare opportunity to call 43 Hahn Valley Place home. (id:59911)
Easy List Realty Ltd.

