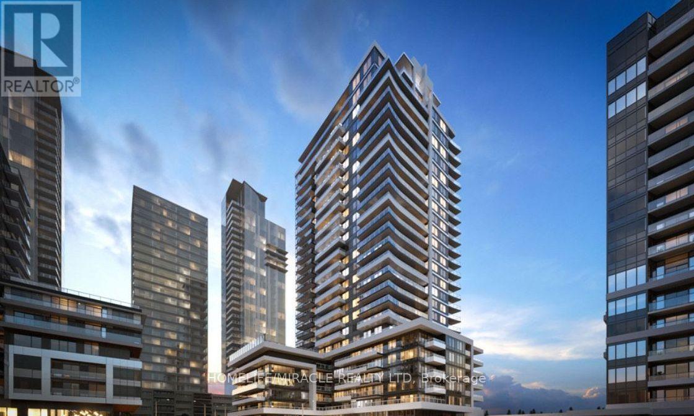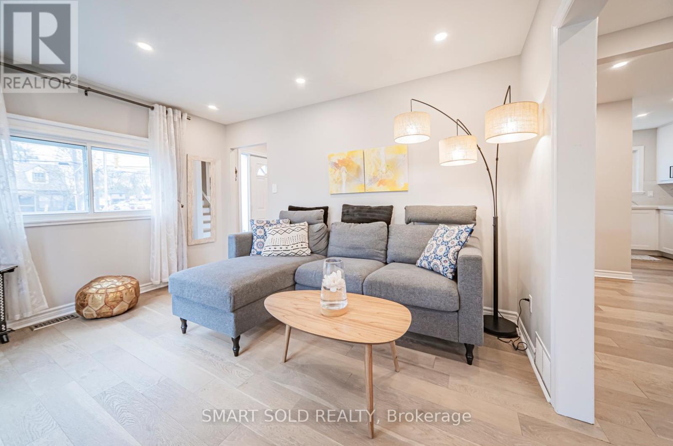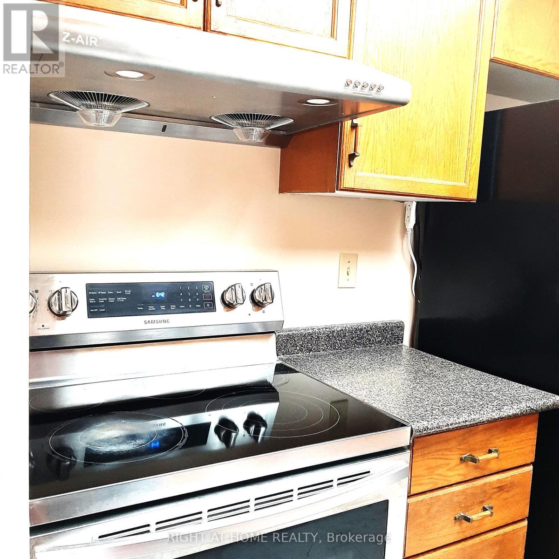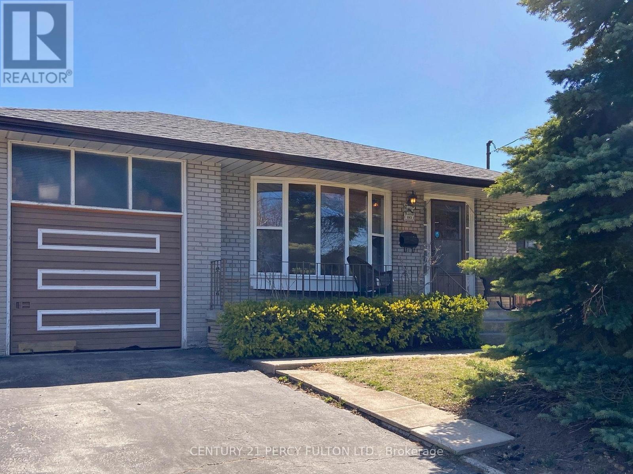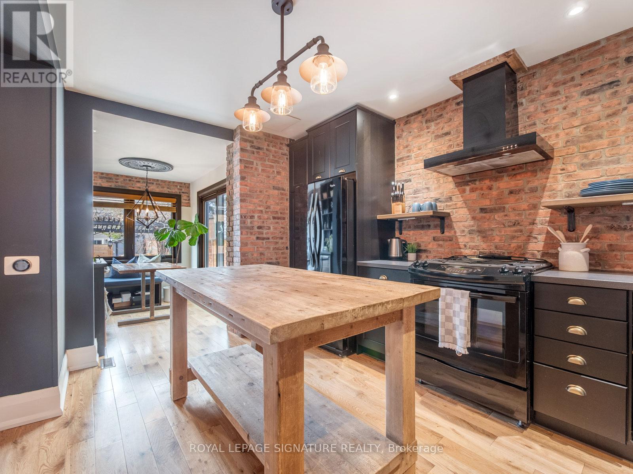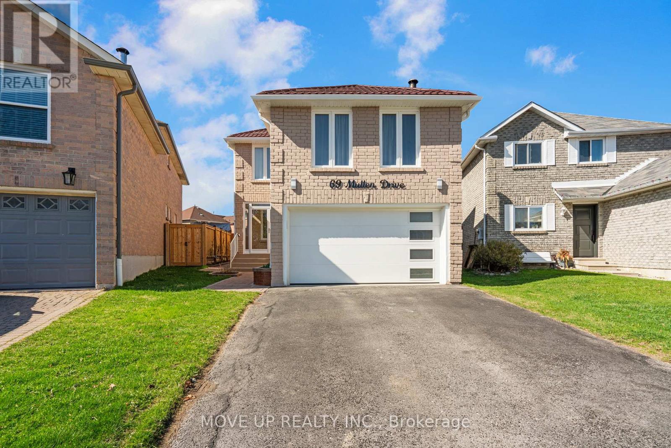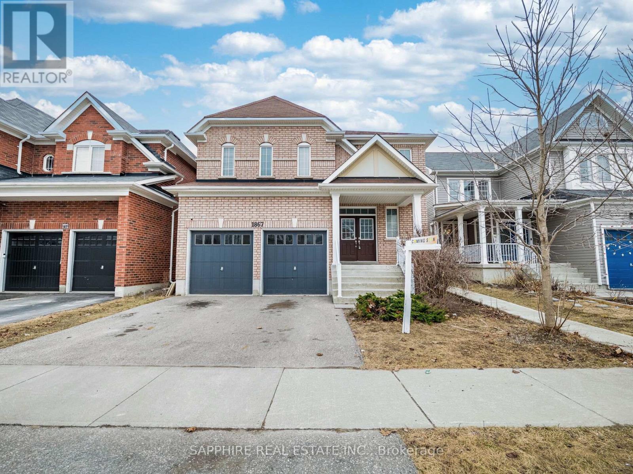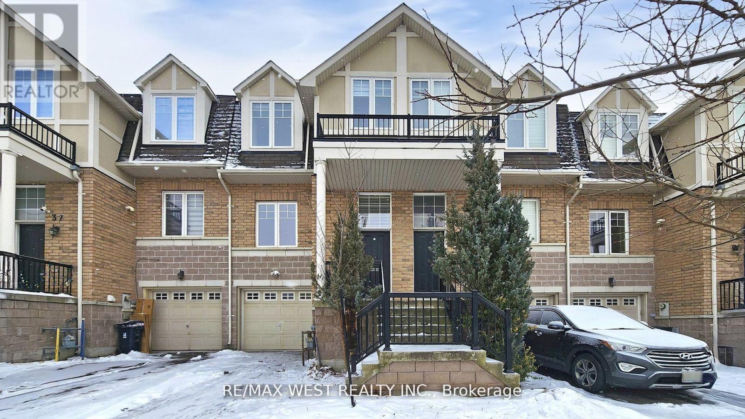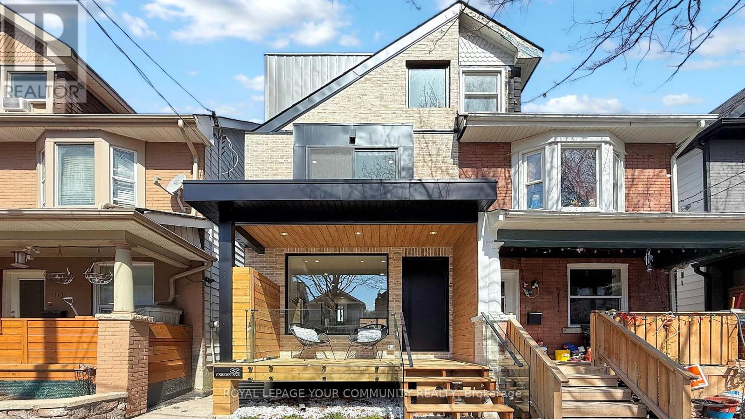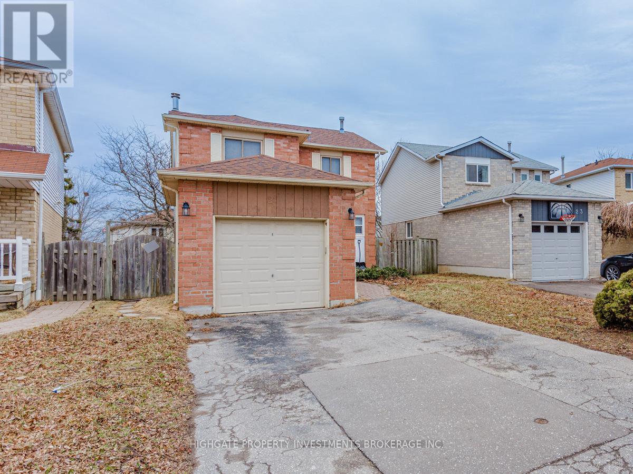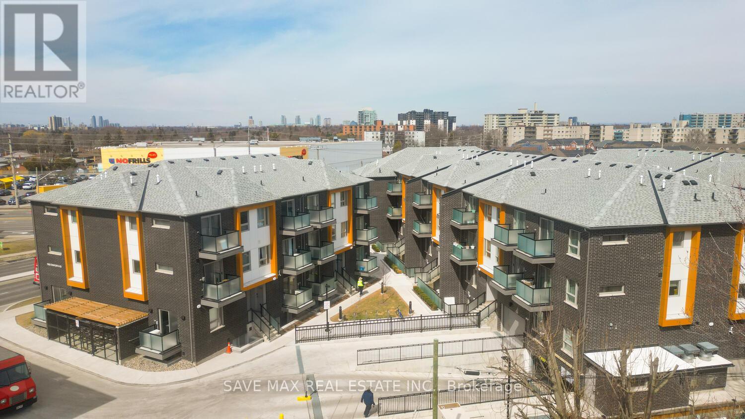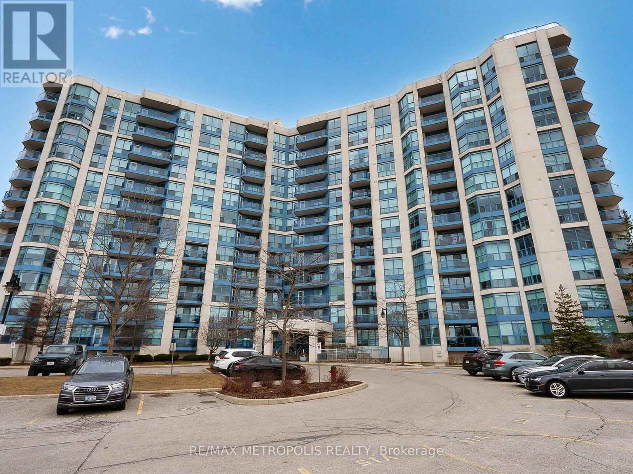307 - 1455 Celebration Drive
Pickering, Ontario
Welcome To Universal City Tower 2! Beautiful 1 Bed+Den With Parking.Primary Bedroom Features Large Closet and Windows. Walk Out To Balcony From Living Room. Quartz Counter, Laminate Flooring, Kitchen S/S Appliances With Ensuite Laundry. Enjoy The Convenience Of Being Mere Steps Away From The Go Station, Operating Every Half Hour, Providing Quick Access To Union Station In Under 30 Minutes. The Building Features A Sleek Lobby, A Concierge, And Is Just 5 Minutes From The Pickering Casino Resort. Welcome To Your New Home! (id:59911)
Homelife/miracle Realty Ltd
307 - 1455 Celebration Drive
Pickering, Ontario
Welcome To Universal City Tower 2! Beautiful 1 Bed + Den With Parking. Primary Bedroom Features Large Closet and Windows. Walk Out To Balcony From Living Room. Quartz Counter, Laminate Flooring, Kitchen S/S Appliances With Ensuite Laundry. Enjoy The Convenience Of Being Mere Steps Away From The Go Station, Operating Every Half Hour, Providing Quick Access To Union Station In Under 30 Minutes. The Building Features A Sleek Lobby, A Concierge, And Is Just 5Minutes From The Pickering Casino Resort. Welcome To Your New Home! (id:59911)
Homelife/miracle Realty Ltd
Main Fl - 374 Morrish Road
Toronto, Ontario
Bright and Spacious 3-Bedroom Main Floor Unit for Lease! Welcome to this well-maintainedbungalow offering a sun-filled main floor with 3 bedrooms and 1 bathroom. Enjoy hardwoodfloors throughout and the convenience of shared coin-operated laundry. Ideally located withinwalking distance to the University of Toronto Scarborough Campus, Centennial College, and thePan Am Sports Centre. Close to Hwy 401, TTC, Rouge Valley Hospital, schools, parks, shopping, and all essential amenities. (id:59911)
Exp Realty
91 Alton Avenue
Toronto, Ontario
Welcome to your charming Leslieville home! This updated 2-bedroom, 2-bathroom semi-detached house offers a modern kitchen and a brand new lower-level 3-piece bathroom (2024). Enjoy the convenience of a rear Laneway that offers the possible parking and a cozy back yard with a newly renovated lower deck, perfect for relaxing or entertaining.Located in the heart of Leslieville, you're surrounded by vibrant community life and easy access to Greenwood Park, ideal for outdoor activities, picnics and a friendly dog park! The area boasts trendy shops, cafes, and restaurants, ensuring you're never far from entertainment and amenities.This move-in-ready home features a gas fireplace (as is condition), adding warmth and character to your living space. Don't miss out on the opportunity to call this desirable neighbourhood home! (id:59911)
Forest Hill Real Estate Inc.
1287 Oxford Street
Oshawa, Ontario
Welcome to 1287 Oxford Street - a fully upgraded 5-bedroom, 4 bathrooms detached home in Oshawa's desirable Lakeview neighborhood. Renovated from top to bottom, this home features modern upgrades throughout, including updated bathrooms, a stylish kitchen, new flooring, and contemporary lighting. The main floor offers a bright and spacious living area, a functional kitchen, and a convenient powder room. Upstairs, you'll find three generously sized bedrooms and two full bathrooms. The finished basement extends the living space with two additional bedrooms, a full bathroom, and a second kitchen - perfect for extended family or flexible living arrangements. (id:59911)
RE/MAX Real Estate Centre Inc.
3133 St. Clair Avenue E
Toronto, Ontario
Beautifully Stylish Renovated 3-Bedroom Detached Home, In Prime Clairlea-Birchmount, Fully Renovated In 2020 With Quality Finishes Throughout! Featuring Hardwood Floors, Smooth Ceilings, Pot Lights, And A Well-Designed Layout That Offers Both Modern Comfort And Functionality. The Upgraded Kitchen Includes Quartz Countertops, Stainless Steel Appliances, And Tile Backsplash--Perfect For Home Chefs. Three Bright Bedrooms, A Fully Finished Basement With 4pcs Bathroom And Flexible Space Ideal For A Home Office, Gym, Or Guest Area. Rough-In Water Valves In The Basement Offer The Perfect Opportunity To Add A Potential Kitchen And Convert The Space Into A Separate Apartment. Smart Home Ready With Voice-Controlled Lighting. Enjoy A Large Private Backyard For Entertaining, Covered Private Driveway Accommodates Two Vehicles. TTC Bus Right At Your Doorstep. Just 2 Mins To Warden Station And 7 Mins Drive To The DVP. Walking Distance To Schools, Plazas, And McDonalds. Close To Parks, Supermarkets, And All Amenities. (id:59911)
Smart Sold Realty
3208 - 255 Village Green Square
Toronto, Ontario
Welcome to this bright and stylish 1-bedroom, 1-bath condo in the heart of Kennedy & Hwy 401. Situated on a high floor, this suite features floor-to-ceiling windows, a Juliette balcony, 9-foot ceilings, and laminate flooring throughout, offering a sleek and modern living space. Enjoy clear, unobstructed north-facing views that fill the unit with natural light. Residents enjoy access to premium amenities, including a 24-hour concierge, gym, party room, game room, guest suites, visitor parking, and convenient BBQ area perfect for entertaining. Prime location close to public transit, Highway 401, daycare services, shopping, supermarkets, and popular restaurants. A perfect urban retreat in a well-connected neighbourhood! (id:59911)
Trustwell Realty Inc.
2103-5 Greystone Walk Drive
Toronto, Ontario
UNIT # 2103. Available for viewing from May 18th. Some delay in reno works. Beautiful Bright & Spacious 2 Bedroom Suite In The Updated Tridel Gated Community with Stunning CN Tower Views. Enclosed solarium can be used as den or office or single bed room. Large balcony to enjoy summer sun. Walk To Grocery store & Shops. This Unit Features Laminate Floors Throughout (no carpet), Great Layout & Lots Of Storage, Ensuite Laundry & Vanity In Master Bedroom & Bathroom, 1 Parking Space. Amenities Includes An Indoor& Outdoor Pool, Sauna, Recreation Room, Tennis Courts, Exercise Room, 24 Hour Gatehouse Security, 15 min walk to Scarborough Go station. Additional Parking may be available for extra $ for added convenience. Large curtains and curtain rods are available at unit for use. (id:59911)
Right At Home Realty
193 Brimorton Drive
Toronto, Ontario
Welcome To 193 Brimorton Dr, Perfect Starter Home With Rental Potential, Single Family Home Needing Some TLC, or an Investors Dream! A Solid 3-Bed Bungalow On A Premium 44.6 X 112 Ft Lot In Sought-After Scarborough. With An Attached Garage And Over 5,000 Sq Ft Of Land. Situated In A Quiet, Low-Traffic Neighborhood, Its Steps From Transit, Parks, And Top-Rated Schools. A Rare Opportunity To Enter The Toronto Market With Long-Term Upside. Whether You're Just Getting Started, Renovating, Or Investing. (id:59911)
Century 21 Percy Fulton Ltd.
288 Rhodes Avenue
Toronto, Ontario
Welcome to 288 Rhodes Avenue, a charming semi-detached home offering a warm and functional layout in a vibrant east-end neighbourhood. This 1+1 bedroom, 2 bathroom home features a bright living space that opens into a beautifully styled kitchen and dining area with exposed brick and a breakfast nook. Sliding doors lead directly to the backyard, creating an easy indoor-outdoor flow perfect for summer. Upstairs, the spacious primary bedroom includes a walk-in closet and a 5-piece ensuite, creating a comfortable and private retreat. The finished basement offers tall ceilings, an additional living space with a cozy family or media room, a convenient powder room, and full-size laundry. A great condo alternative for first-time buyers or those looking to downsize, just steps to transit, parks, and some of the best local spots on the east side. Easy access to Leslieville, the Danforth and the Beach. (id:59911)
Royal LePage Signature Realty
69 Mullen Drive
Ajax, Ontario
Detached 2 car Garage, 3+1 br., 4 wr, Sauna. Prepare to be enchanted by this one-of-a-kind family home, nestled in a sought-after neighborhood that offers both comfort and convenience. This spectacular property is designed with thoughtful details and impeccable decor, providing an abundance of space and a highly functional layout to accommodate any lifestyle.Upon entering, you'll be greeted by stunning hardwood floors and elegant pot lights that illuminate the bright and spacious living and dining areas, perfect for both hosting gatherings and enjoying everyday life. The custom gourmet kitchen is a chefs dream, featuring extended cabinetry, a pantry, a generous center island, a built-in oven, a cooktop, ample extra storage, wine rack for your collection.Experience modern convenience with a main-floor laundry room that boasts a window and cabinets, blending practicality with luxury. The cozy family room invites relaxation, complete with a wood-burning fireplace, surrounded by warm hardwood floors and soft, inviting lighting.Retreat to the primary bedroom suite, which is truly a sanctuary of comfort, featuring two walk-in closets with organizers and a spa-like ensuite bathroom equipped with a glass shower, custom vanity, and luxurious floor-to-ceiling tiles. The additional bedrooms are bright and spacious, ideal for family or guests.For those in need of extra space, the beautifully finished basement offers endless possibilitieswhether as an in-law suite, a rental opportunity, or your private entertainment hub.tep outside to discover your professionally landscaped yard, adorned with extensive gardens, a private fenced area, and a charming gazebo, complete with a fire pityour personal oasis for relaxation or entertaining.This premium location ensures youre just steps away from top-rated schools, parks, transit, and shopping, with easy access to Highways 401 and 407. Schedule your appt today and take the first step toward making this dream home yours!!! (id:59911)
Move Up Realty Inc.
#upper - 127 Raleigh Avenue
Toronto, Ontario
Newly renovated in 2025, approximately 900 Sq.ft of bright, open-concept space, ideal for a wide range of business uses. The layout includes a spacious kitchen, a private washroom, and a separate boardroom perfect for offices, studios, rehearsal spaces, schools, or ateliers. Large windows flood the space with natural light, complemented by modern laminate flooring throughout and ceramic tile finishes in the kitchen and washroom for a clean, contemporary look. Nestled atop a quiet industrial building at 127 Raleigh Avenue, this second-floor office is just a 5-minute drive to Warden Station or the vibrant Upper Beaches, offering both convenience and accessibility for you and your clients. Includes one parking space. An affordable and inspiring opportunity to establish your business in a distinctive and adaptable space. * Tenant responsible for 50% of heating and hydro, shared with the main floor office.* (id:59911)
Forest Hill Real Estate Inc.
25 Brind-Sheridan Court
Ajax, Ontario
***Must Be Seen*** Fall in love with this beautifully upgraded corner-unit townhouse in the heart of Ajax the perfect blend of comfort, style, and unbeatable location. Just one minute from Highway 401 and steps to a bustling strip mall, this home is ideal for modern families and professionals. Step inside to discover a versatile main floor with an office/bedroom, three bright bedrooms upstairs, and a fully finished basement with a separate bedroom, full bath (renovated in 2022), and kitchenette perfect for guests, in-laws, or rental potential. Pot Lights on Main Floor, Basement and Outside. Sitting proudly on a premium corner lot, the backyard is larger than most and fully interlocked (2023) offering a private, low-maintenance escape with no lawn to mow. Every inch of this home has been thoughtfully upgraded: a brand-new furnace, AC, and humidifier system (2022) controlled by a sleek Ecobee thermostat; a fully owned water heater (2022); and a Tesla Stage 2 charger (installed 2021) for EV convenience. The modern kitchen features a brand-new dishwasher (2024), while the entire home was freshly painted in April 2025 for a crisp, move-in-ready feel. Enjoy the added peace of mind from roofing, attic, and basement sealing upgrades completed in 2022, plus professional duct cleaning (2024). This rare corner gem truly checks all the boxes move-in ready, full of upgrades, and in a location that simply cant be beat. Come see it for yourself before its gone! (id:59911)
Royal Canadian Realty
1867 Arborwood Drive
Oshawa, Ontario
LEGAL 2 BEDROOM LEGAL BASEMENT! Located in Oshawa's desirable Taunton community, this stunning detached home with a double garage, Large Lot, Double Door Entrance offers approximately 4,665 sq ft of living space, including 3,265 sq ft on the main floors and a fully finished 1,400 sq ft legal 2-bedroom basement apartment with a separate entrance that was rented for $2,000/month. Featuring 9 ceilings on the main floor, this home welcomes you with a grand double-door entry, that opens into a 17 ft cathedral ceiling foyer, anchored by a striking spiral oak staircase and a grand Chandelier. The main level boasts a large living and dining area filled with natural light from oversized windows, a separate den ideal for a home office, and a cozy family room with gas fireplace, Open Concept, The upgraded kitchen features brand-new quartz countertops and backsplash, with a large breakfast area that opens through patio doors to an extra-large backyardperfectly sized for entertaining or building a swimming pool. Upstairs, the home offers four spacious bedrooms, including two primary suites with ensuites and walk-in closets. The main primary includes his and her walk-in closets, while the remaining two bedrooms are connected by a Jack and Jill washroom, giving each bedroom private access to a bathroom. The legal basement apartment with a private side entrance provides excellent income potential or multi-generational living flexibility.Ideally situated near top-rated schools including Elsie MacGill PS and Pierre Elliott Trudeau PS, and close to Mountjoy Park and Mackie Park. Residents also enjoy proximity to SmartCentres Oshawa North, Taunton Square, public transit routes, and convenient access to Highway 407making this home the perfect blend of comfort, convenience, and investment opportunity. (id:59911)
Sapphire Real Estate Inc.
109 Crawforth Street
Whitby, Ontario
First Time Offered! Extra Deep Lot (233 Ft) In The Highly Coveted Community Of Blue Grass Meadows! 109 Crawforth Street Features 5 Bedrooms, 2 Kitchens, Parking For 10, A Separate Basement Entrance & Ample Yard For A Garden Suite, Making This A Rare Opportunity For Multi-Generational Families & Investors. The Basement Has Been Completely Renovated & Boasts 2 Bedrooms, A Large Living Area & Kitchen Complete With Generous Storage & Granite Countertops! The Main Level Features Hardwood, An Eat In Kitchen & Sizable Family Room That Is Bursting With Natural Light! Your Family Will Enjoy The Patio, Unmatched Privacy & Southern Exposure Of The Rear Yard! This Is The Property You Have Been Looking For! **EXTRAS** Steps From Public, Catholic & High Schools. Lot Size Permits A Large Garden Suite To Accommodate Multi-Families, Walking Distance To Coffee Shops, Restaurants, Shopping, Public Transportation. Quick Drive To 401/407. (id:59911)
Right At Home Realty
354 Victoria Park Avenue
Toronto, Ontario
Break into the Beach with this charming home full of warmth and character. Larger than it looks with the addition of the enclosed porch serving as a sun filled den in the front, only to be outdone by the sundrenched sun room addition in the back. For additional coziness the large freshly painted and immaculate living room hosts a gas fireplace. And if you really want to turn up the heat head to the basement for your own private sauna. Too hot to handle? The beach is only steps away or stroll down the street to the YMCA pool, or simply bask in the shade of the deck in the private back yard full of lovely gardens. Kingston Rd offers a village within the city. With proximity to excellent schools, restaurants, shops and amenities this house is home. Offers anytime. (id:59911)
Royal LePage Estate Realty
305 - 2150 Lawrence Avenue E
Toronto, Ontario
Welcome Home To This Beautifully Laid Lut Open Concept with Split bedrooms Bringing In Lots Of Natural Lighting. Painted And Move-In Ready. Lots Of Upgrades; Including California Shutters, Built In Storage, Newer Lighting And Newer Flooring. Lots of Storage Space. Upgraded Kitchen Cabinets and Stainless Steel Appliances. Large Terrace With A View Of Downtown. 2nd Bedroom Converted By Builder To Provide Additional Living Space. Can Be Converted Back.1 Parking Close To Elevator And Locker. 24 Hour Concierge, Party Room, Swimming Pool and Gym. BBQ/Patio Area On The Same Level As The Unit. En-suite Main Washroom contains an upgraded shower. (id:59911)
Real Estate Homeward
1480 Coldstream Drive
Oshawa, Ontario
Welcome to 1480 Coldstream Dr - A stunning 4+1 Bedroom, 4 Bathroom detached home nestled in the heart of North Oshawa's prestigious Taunton community. Beautifully maintained and thoughtfully upgraded, this home offers the perfect blend of comfort, style, and functionality for modern family living.The main floor boasts a bright, spacious kitchen with a centre island and open-concept layout that flows effortlessly into the inviting family room with a cozy gas fireplace ideal for both relaxed nights in and entertaining guests. Step outside to a large deck and fully fenced backyard, perfect for summer gatherings. Enjoy the elegance of formal living and dining rooms and a main floor study perfect for remote work or a quiet retreat. Upstairs, you'll find four generously sized bedrooms, including two with en-suite baths and walk-in closets, as well as a convenient second-floor laundry room. The finished basement extends your living space, offering a fifth bedroom and a large recreation area ideal for a games room, home gym, or media lounge. Additional upgrades include fresh paint throughout, gleaming hardwood floors, pot lights in the living and primary bedroom, and a custom-stained staircase with upgraded spindles. The home also offers direct access to a double-car garage for added ease and functionality. Situated directly across from Coldstream Park and just steps to top-rated schools, this home is also walking distance to Walmart, Marshalls, Home Sense, Best Buy, and more at Smart Centres Harmony/Taunton. With public transit, community centres, parks, and libraries all nearby, this is a rare opportunity to enjoy comfort, convenience, and location in one of Oshawa's most sought-after neighbourhoods.This move-in-ready, park & school facing gem is a must-see. Don't miss your chance to make it yours! (id:59911)
Royal Canadian Realty
35 Bell Estate Road
Toronto, Ontario
"FREEHOLD "Bright Spacious 3+1 Bedrooms Family Home In Picturesque Neighbourhood. Freehold Townhouse in the quiet neighbourhood. Rarely available 2 Storey very practical floor plan features: 9" Ceiling & Modern Open Concept Kitchen With S/S Appliances, Granite Counter Top, Back splash & Extended Breakfast Bar, laminate Through-Out, Direct Access from Garage to the Lower Level. Walking Distance To Ttc (Warden Subway Station), Shopping And All Amenities. Close To Porter Collegiate. Features All The Upgrades Of An Executive Town-Home, Freehold Property --Absolutely No Maintenance Fees. A Must See! (id:59911)
RE/MAX West Realty Inc.
32 Endean Avenue
Toronto, Ontario
In the heart of vibrant Leslieville, where community charm meets city convenience, discover a stunning vision of modern living in this fully renovated three-story masterpiece.Brimming with character and soul, this home has been thoughtfully designed to balance contemporary elegance with timeless warmth. Step into the stylish open-concept main floor, where the living, dining, and kitchen spaces flow effortlessly together perfect for lively entertaining or quiet family evenings. Floating stairs lead to the second floor, which features a modern 3 piece bathroom and three bedrooms. One opens to its own private balcony overlooking the backyard, the second can serve as a cozy bedroom or home office, and the third faces the front of the house and includes a Juliet balcony ideal for enjoying morning light and fresh air. A dedicated laundry is also conveniently located on this level. The entire third floor is a private primary suite, thoughtfully separated from the rest of the home. It features high ceilings, a spacious bedroom, two walk-in closets, a large balcony, and a luxurious 5-piece modern ensuite with a skylight that creates a spa-like experience. A second skylight above the staircase brings in even more natural light as you ascend to this stunning retreat.Exquisite custom millwork is showcased throughout. The walkout basement includes a separate entrance, one bedroom, a full kitchen, its own laundry, and is ideal for rental income, Airbnb, in-law, or teen suite. Step out to a cozy backyard with a deck, laneway access, EV charging plug, and a gas line perfect for outdoor gatherings. The front porch, finished with sleek glass railings, offers a great spot to relax and enjoy the neighbourhood. Situated in a prime location with remarkable access to Restaurants, Coffeeshops, parks, transit, downtown, the Beaches, and major highways, this home blends modern sophistication with everyday convenience. (id:59911)
Royal LePage Your Community Realty
21 Noble Drive
Ajax, Ontario
Bright & Spacious 1 Bed, 1 Bath Walk-Out Basement Unit @ Kingston/Salem. Exclusive Backyard Usage. Includes Covered Patio - Perfect For Outdoor Living & Bbqing. Open Concept Living/Dining W/ Soft & Plush Broadloom. Features Fireplace For Decor (Non-Functional). Spacious Kitchen W/ Vinyl Flooring, Large Window & Wrap-Around Counter. Modern Bath W/ B/I Shelving, Stand-Up Shower & Medicine Cabinet. (id:59911)
Highgate Property Investments Brokerage Inc.
335 - 2787 Eglinton Avenue E
Toronto, Ontario
Prime Location & Modern Living!Welcome to the East Station Upper Townhouse (Ombre) by Mattamy a fantastic opportunity to own a home in a master-planned community. This Ombre Upper Model features 3 bedrooms, 3 bathrooms, and thoughtfully designed space, boasting 9 ceilings and an open-concept living and dining area that extends to a private balcony.Located in a highly sought-after neighbourhood , this home is just steps from public transit, including Kennedy Subway Station and Eglinton GO, and offers easy access to Danforth, Eglinton, major highways, shopping, dining, and more. For investors, this is a prime opportunity previously rented for $3,500 per month, making it an excellent income-generating property in a thriving community. Don't miss your chance to own this exceptional townhouse! (id:59911)
Save Max Real Estate Inc.
306 - 1238 Dundas Street E
Toronto, Ontario
Welcome To The Taylor Boutique Lofts Located In Leslieville. This Beautiful 2 Bedroom 2 Bathroom Unit Is South Facing With 9' Exposed Concrete Ceilings, Large Floor To Ceiling Windows For Ample Natural Sunlight And Faces A Tree Lined Street View From The Balcony. 1 Parking Spot And 1 Locker Included! Engineered Hardwood Floors, Quartz Counter Tops, Integrated Appliances, Gas BBQ, Sliding Glass Doors, Custom Lighting, Primary Bedroom With Ensuite Bathroom. This Location Is Steps Away From Fantastic Restaurants, Shops, Parks And TTC. (id:59911)
Right At Home Realty
507 - 340 Watson Street W
Whitby, Ontario
LAKESHORE VIEW/UTILITIES INCLUDED, Bright & Spacious Condo in Port Whitby! Welcome to this charming 1-bedroom, 1-bathroom condo in the heart of Port Whitby! Spanning 512 sq. ft., this well-appointed suite features a thoughtfully designed open-concept living and dining area, leading to a private balconyperfect for relaxing and enjoying fresh air. Elegant crown moulding adds a touch of sophistication, while the kitchen boasts a breakfast bar and stylish backsplash. The large closet in the bedroom provides ample storage.Enjoy a worry-free lifestyle with all-inclusive condo fees covering heat, hydro, water, parking, and more! The building offers fantastic amenities, including a gym, indoor pool, party room, rooftop garden, sauna, and visitor parking.Ideally located near the Art Centre, Library, Marina, Parks, Public Transit, and scenic ravine trails, this condo offers both convenience and tranquility. Includes 1 parking space and 1 locker. Dont miss this opportunity! (id:59911)
RE/MAX Metropolis Realty
