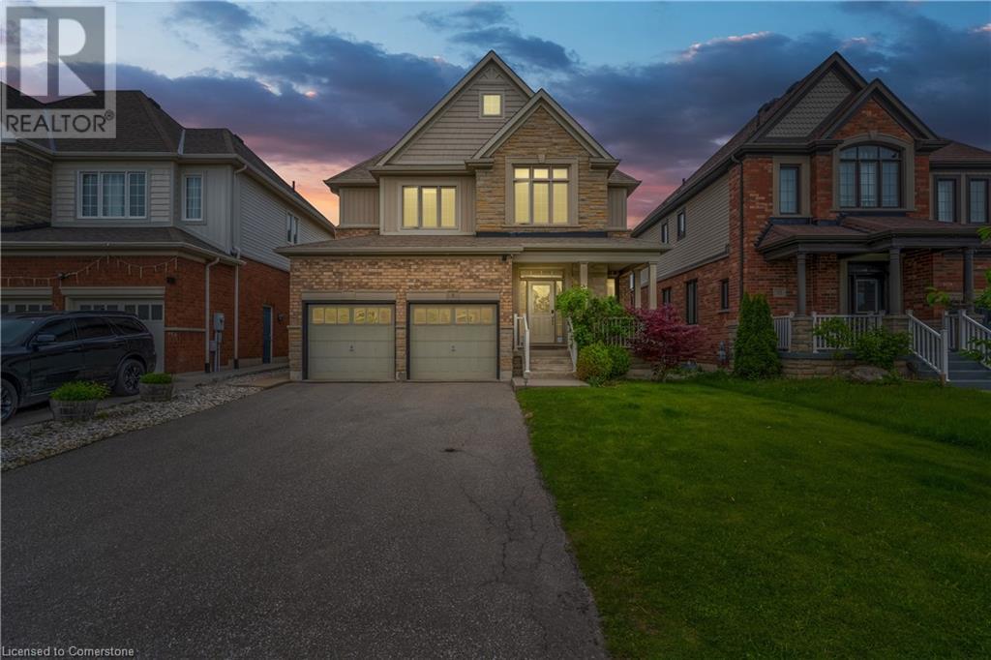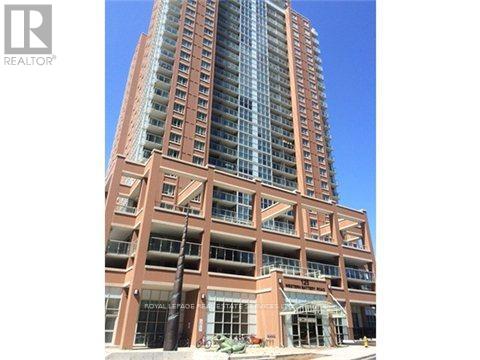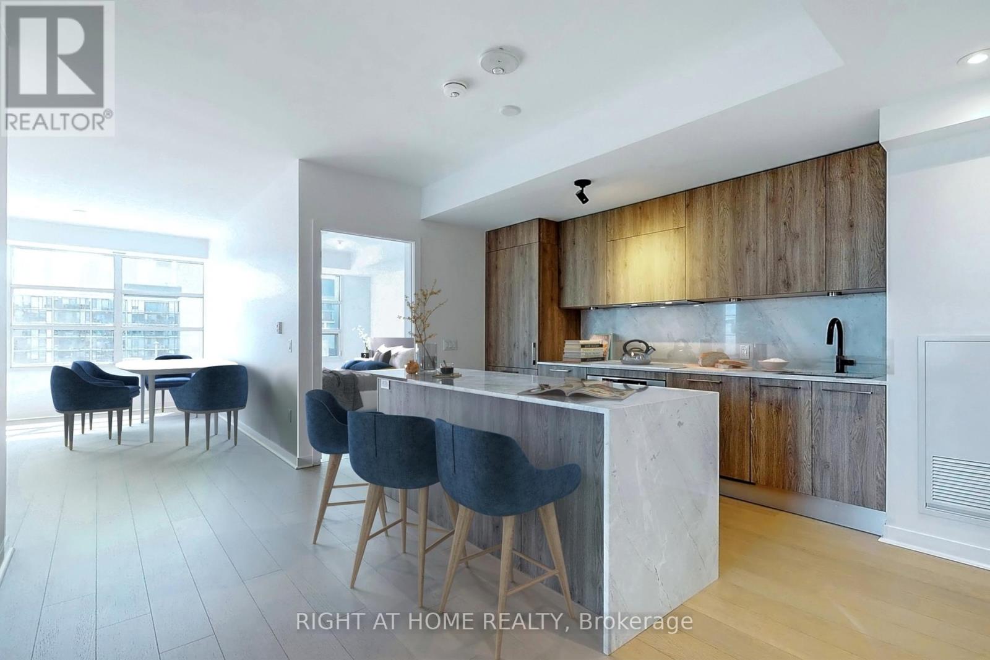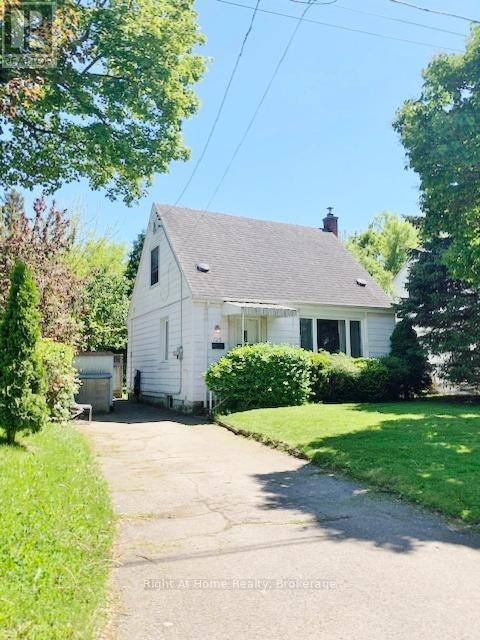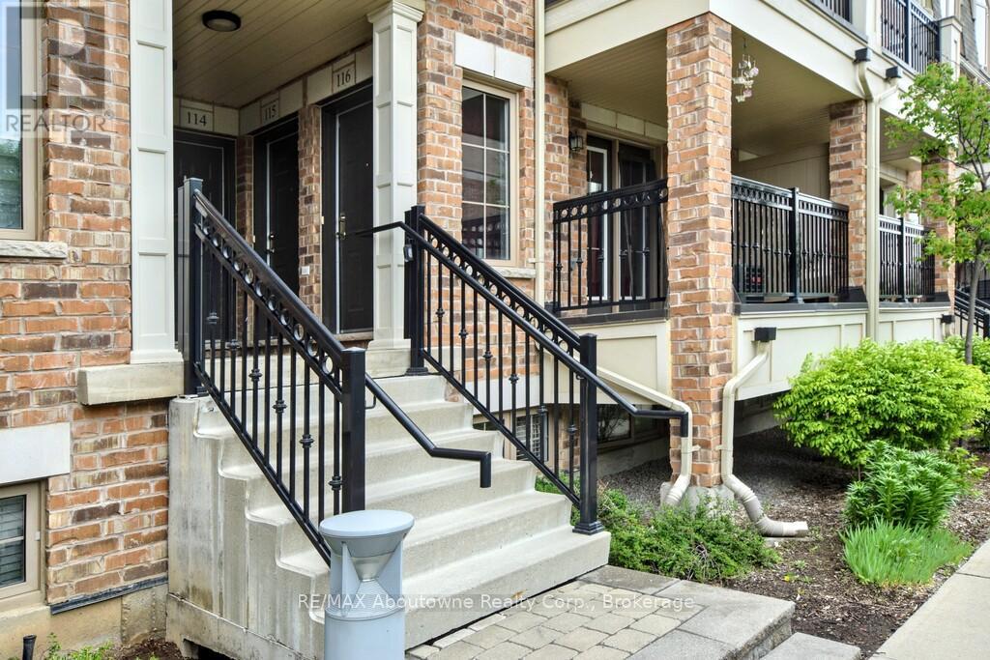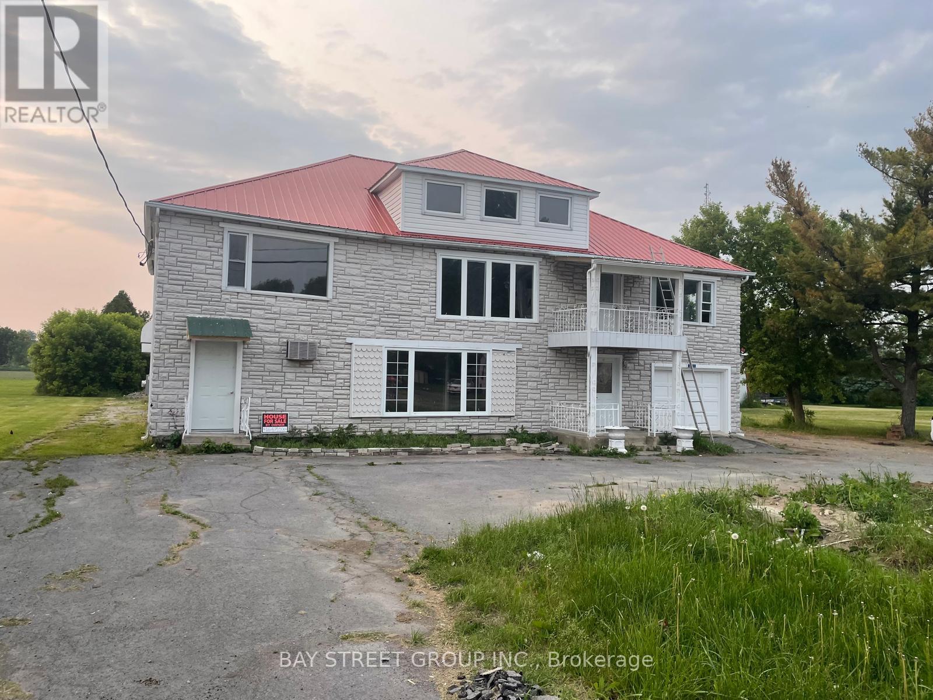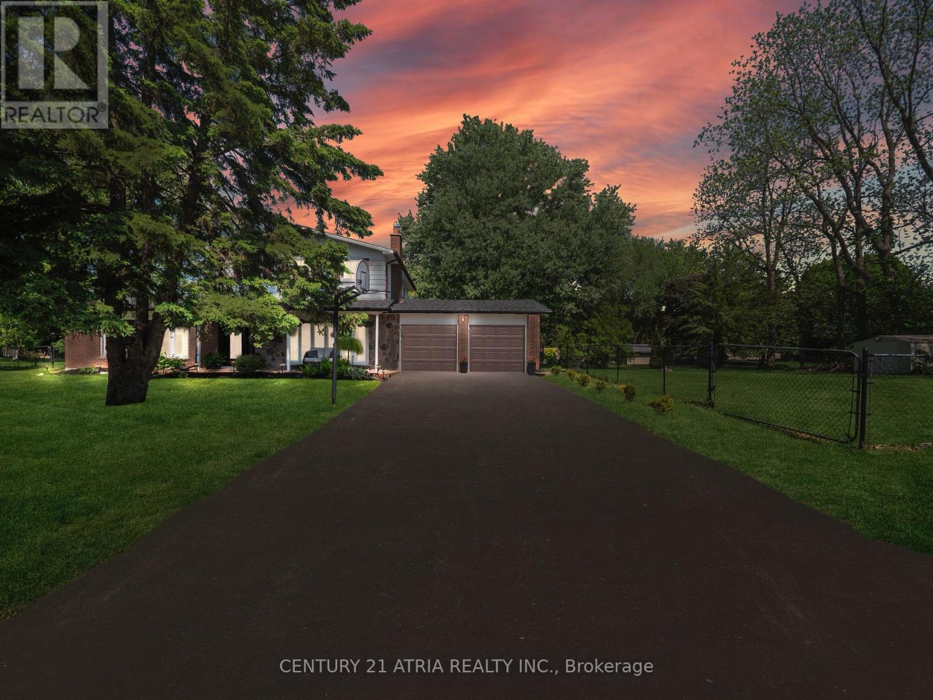8 Miracle Way
Thorold, Ontario
Your next chapter starts at 8 Miracle Way. Tucked into the heart of Rolling Meadows, this move-in-ready home blends space, function, and charm, built with real family living in mind. Whether you're upsizing, relocating, or bringing generations under one roof, this home offers plenty of room for it all. From the moment you pull up, the brick and vinyl exterior welcomes you with timeless curb appeal. The covered front porch sets the tone, and the fully fenced backyard is ready for BBQs, birthday parties, or just kicking back on a summer night, thanks to a large deck and interlock patio that make hosting a breeze. Inside, things just flow. The open-concept kitchen features quartz counters, stainless steel appliances, a tile backsplash, porcelain tile flooring, and oversized windows that let in ample light. It's the kind of space where breakfasts are easy, dinners feel special, and homework somehow gets done. Just off the kitchen, a sun-filled family room with a gas fireplace and hardwood floors becomes the hub of the home. On the main floor, you'll also find a powder room, laundry/mudroom. Upstairs? It’s a layout you’ll love featuring a skylight and an oak staircase that takes you to the primary suite. Offering true retreat vibes with two walk-in closets and a spa-like ensuite complete with a soaker tub, glass shower, and dual vanities. Two more bedrooms with walk-ins mean no one fights for closet space, and the fourth bedroom is ready to become your new home office, nursery, or guest room. And yes, the finished basement adds even more flexibility with a bedroom, den, 3-piece bath, and a kitchenette and rough-in for laundry. Whether it’s in-laws, teens, or guests, there’s space (and privacy) for everyone. All this in a family-focused neighbourhood, just minutes to parks, schools, and places of worship. Homes like this don’t come along every day. But maybe they do once in a while... on a street called Miracle Way. (id:59911)
Royal LePage Signature Realty
#1431 - 251 Jarvis Street
Toronto, Ontario
Amazing Studio In Prime Location, Functional Layout With Open Concept, Laminate Floor Thru-Out. Modern Kitchen With S/S Appliances, Quartz Counters. Stylish And Luxuriously Designed Bathroom. Lots Of Closet Space. Walking Distance To Ryerson U, Restaurants, George Brown, Coffee Shops Ttc/Subway, Eaton's, St. Lawrence Market. Furnished With Bed , Sofa. 24 Hours Notice For All Showings! (id:59911)
Homelife New World Realty Inc.
1502 - 125 Western Battery Road
Toronto, Ontario
Welcome to this beautifully upgraded 2-bedroom plus den corner "02" unit condo in the heart of Toronto, where luxury meets functionality. Nestled in a highly sought-after building, this stunning home boasts panoramic views of the city's iconic skyline (unique to these units), offering a front-row seat to the vibrant energy and ever-changing landscape of downtown. As you step inside, you are immediately greeted by a bright, open-concept living space with floor-to-ceiling windows that flood the interior with natural light. The sleek, modern kitchen features stainless steel appliances, a FULL-SIZED fridge, granite countertops, and a spacious island perfect for entertaining. Whether you're preparing a gourmet meal or enjoying your morning coffee, this kitchen will make every moment a pleasure. The expansive living and dining area seamlessly flow together, offering ample space for relaxation and hosting guests, all while taking in the stunning views of the city. Sliding glass doors open to a private balcony, providing the perfect outdoor retreat to unwind after a busy day. The primary bedroom is a serene sanctuary, complete with custom closet organizers and a luxurious ensuite bathroom. The second bedroom is generously sized, with ample closet space and a second full bathroom conveniently located. The den offers versatile space, ideal for a home office, library, nursery or even a cozy reading nook. With direct access to premium amenities such as a fitness center, party & media room and 24-hour concierge service, every detail has been considered to provide the utmost convenience. Located in the prime downtown Toronto neighborhood of Liberty Village, this condo is just steps away from trendy shops, restaurants, cafes, and public transit, offering the perfect balance of city living and comfort. This property is truly a rare find. Schedule your private viewing today and make this luxurious condo your own! (id:59911)
Royal LePage Real Estate Services Ltd.
802 - 501 Adelaide Street W
Toronto, Ontario
Executive corner suite at Kingly condos in the heart of the Fashion District. Discover luxury living in this stunning 1,044 sq. ft. (+34 sq. ft. balcony) NE corner suite, featuring 2 spacious bedrooms and 2 full bathrooms. This suite is bathed in natural light through expansive, wall-to-wall windows, showcasing unobstructed views of the city skyline and the iconic CN Tower. Highlights include 9' smooth ceilings and a designer Scavolini kitchen with sleek European-style cabinetry. 2 individual and digitally-controlled HVAC systems. Acoustically engineered demising party walls. A great opportunity to reside in Kingly, a prestigious 132-unit boutique building with a classic brick facade and NY-style loft windows, blending elegance with premium amenities and services. Extras include additional $40K In upgrades, enclosed balcony, 1 parking & 1 locker. Building features 24 Hour Concierge, Gym and Roof terrace. (id:59911)
Right At Home Realty
2204 - 18 Yonge Street
Toronto, Ontario
Great Location PRICED TO SELL! 22nd Floor 399 sq ft Bachelor Suite! Featuring Floor To Ceiling Unbeatable Downtown Living with Breathtaking Views! Located in the heart of downtown Toronto, this bachelor suite perched on the 22nd floor, offers 9-ft floor-to-ceiling windows with panoramic city views. With 399 sq ft of thoughtfully designed living space, this sun-drenched unit features stylish laminate flooring and an open-concept layout ideal for urban professionals or savvy investors. A walkers and riders paradise, with a Walk Score of 98 and a Transit Score of 100, You're just steps from the Financial District, Union Station, TTC, GO Transit, the waterfront, the PATH, and much more. Located in a premium downtown building, enjoy top-tier amenities for a relatively low maintenance fees including a 24-hour concierge, gym, studio, indoor pool, hot tub, sauna, rooftop terrace, party room, and business center. Don't miss this exceptional opportunity. Priced to move offers welcome anytime! (id:59911)
First Class Realty Inc.
125 Gary Avenue
Hamilton, Ontario
Very well maintained spacious 1 1/2 storey home just a short walk to McMaster University and Hospital. Main floor features living/dining room with hardwood floor, kitchen with plenty of cupboards, bedroom with hardwood floor and a 4 piece bath. Upstairs offers 2 large bedrooms. The lower level offers a family room, 2 additional bedrooms, laundry area and a 3 piece bath. A great home for the growing family or for the investor! Close to all amenities including a parkette just across the street, easy highway access, churches, schools, restaurants and shopping. Don't miss this opportunity! (id:59911)
Right At Home Realty
116 - 2441 Greenwich Drive
Oakville, Ontario
Millstone on the Park~Fabulous two bedroom, one + half bath single level condo, professionally cleaned and ready for immediate occupancy. This bricked stacked town home, just up a few steps, is part of a lovely block of condos in West Oak Trails in the area of Dundas and Grand Oak in Oakville. Entering through its own separate entrance you'll then step into the living room that features laminate flooring, a walk-out to a good sized balcony and is open to the kitchen which boasts granite counter tops. Enjoy social gatherings in this open concept unit and take in the evening sunsets. Two large and bright bedrooms are down the separated hall where there is also a convenient in-suite laundry room with furnace. The primary bedroom features a 2 piece en-suite powder room and walk-in closet. **Extras** window coverings. Millstone on the Park has a beautifully landscaped green space featuring gazebo, pergola and play area for young children. Close to a Catholic French education high school and Bronte Road which is a route to QEW to the south and Milton to the North. (id:59911)
RE/MAX Aboutowne Realty Corp.
21127 Concession 5 Road
South Glengarry, Ontario
Fully Renovated from top to bottom. Triplex Application Submitted. Welcome to this stunning fully renovated home offering style, space, and investment potential. Whether you're a first-time buyer or an investor, this property checks every box with a triplex application already submitted for future rental income opportunities. The second floor boasts a generous 400 sq ft modern kitchen with quartz countertops, The kitchen features brand-new stainless steel appliances for a modern and functional cooking space, and sleek finishes throughout the house. Step onto your private balcony and enjoy the perfect blend of indoor-outdoor comfort. Equipped with a brand-new 200 amp electrical service. Buyers have the option to upgrade to smart home features and install an EV charging station (id:59911)
Bay Street Group Inc.
314 - 6 Chartwell Road
Toronto, Ontario
Welcome to Suite 314 A Modern 2 Bedroom, 2 Bathroom Gem at Kazmir Condos Etobicoke Be the first to live in this brand new, never lived-in 2-bedroom, 2-bathroom luxury condo located in the heart of The Queensway, one of Etobicoke's most vibrant and desirable neighborhoods. This 686 sq. ft. unit offers a smart, open-concept layout featuring: A sleek two-tone modern kitchen with built-in appliances and a central island perfect for entertaining or everyday living Engineered hardwood flooring throughout for a clean, contemporary finish Floor-to-ceiling windows in every room, allowing natural light to flood the space A spacious primary bedroom with its own 3-piece ensuite bathroom A second full 4-piece main bath conveniently located beside Bedroom 2An airy living/dining area with walk-out access to a 40 sq. ft. private terrace In-suite laundry (washer/dryer)One parking space included Enjoy the convenience of city living while tucked away in a boutique-style building. You're steps away from shopping, dining, transit, Cineplex Cinemas, Sherway Gardens, parks, and easy highway access. (id:59911)
Homelife/miracle Realty Ltd
39 Old Oak Road
Toronto, Ontario
Welcome to your dream home in prestigious Kingsway South! This stunning 3+2 bedroom, 2-bathroom, 2-kitchen residence boasts over 2,300 sq ft of luxurious, move-in-ready living space on two levels. Offering separate entrances this house is also perfect for two families or as a rental income opportunity. The open-concept main floor dazzles with gleaming hardwood, custom oak entrance doors, and a gourmet kitchen featuring Patagonia quartz countertops which also surrounds the gas fireplace in the living room, top of the line stainless steel appliances, and a chic breakfast bar. Elegant custom made finishes, customized solid wood interior doors, Valor 3 sided fireplace, Italian crystal lighting and Legrand touch controls elevate every detail. The bright lower level, with above-grade windows, offers a second luxurious kitchen, spacious rec room and upgraded spacious glass sliding doors laundry. The cold room/cantina has been rebuilt as a brick-lined wine cellar. Energy-efficient Carrier Infinity HVAC and Rennai systems ensure comfort. Enjoy a fully fenced, south-facing 44x125-foot lot, ideal for kids, pets, or summer gatherings, plus a long private driveway. Top-rated location, steps from Royal York subway, top-rated schools, parks, and Bloor Streets shops and cafes, this Kingsway move-in, turn-key gem blends elegance and convenience. Schedule your private viewing today! (id:59911)
RE/MAX Professionals Inc.
7 May Avenue
East Gwillimbury, Ontario
Welcome to 7 May Avenue a well-kept, versatile home situated on one of Sharons rareoversized corner lots, offering nearly 184 feet of frontage and exceptional future potential.With over 3,400 square feet of total living space, this property is ideal for growingfamilies, multi-generational living, or investors seeking flexibility and value. The secondfloor features three spacious bedrooms, while the main floor includes a bedroom with a cozyfireplace that can be used as a family room, private in-law suite, or short-term rental. Thisspace also offers direct access to a kitchenette, a 3-piece bathroom, and a separate sideentrance, enhancing its potential as a self-contained unit.The fully finished basement includes two additional bedrooms and two large living areas,perfect for extended family use, home office setups, or added rental income. The appliances inthe main kitchen were purchased within the last three years. A new heat pump was installed in2024, and the roof was replaced in 2021, offering peace of mind for years to come. Thebackyard is a true retreat, featuring a stunning interlock patio and a custom wood pavilionthats perfect for outdoor entertaining. With lot dimensions of approximately 184 feet offrontage, side depths of 71 to 107 feet, and a rear lot line of approximately 200 feet, thisproperty also offers excellent future development potential, including the possibility ofseverance. A rare opportunity in a prime Sharon location that truly checks all the boxes. (id:59911)
Century 21 Atria Realty Inc.
3221 Regional Road 20 Road
Clarington, Ontario
Discover The Opportunity To Own 14.49 Acres Of Scenic Land Featuring A Detached House, Currently Tenanted, Offering Both Immediate Rental Income And Long-Term Potential. This Expansive Property Combined The Charm Of Rural Living With Investment Flexibility. The Existing Detached Home Is Situated On A Generous Parcel, Surrounded By Open Space And Natural Beauty - Ideal For Those Seeking Privacy, Future Development Potential, Or Agricultural Use. The Property Is Currently Tenanted, And The Buyer Must Assume The Existing Tenancy And Enter Into A New Rental Agreement With The Tenant As A Condition Of The Sale. Whether You're Looking To Expand Your Portfolio, Land Bank, Or Simply Enjoy The Serenity Of Acreage Ownership, This Is A Unique Chance To Secure A Large Tract Of Land With An Established Rental In Place. (id:59911)
Dan Plowman Team Realty Inc.
