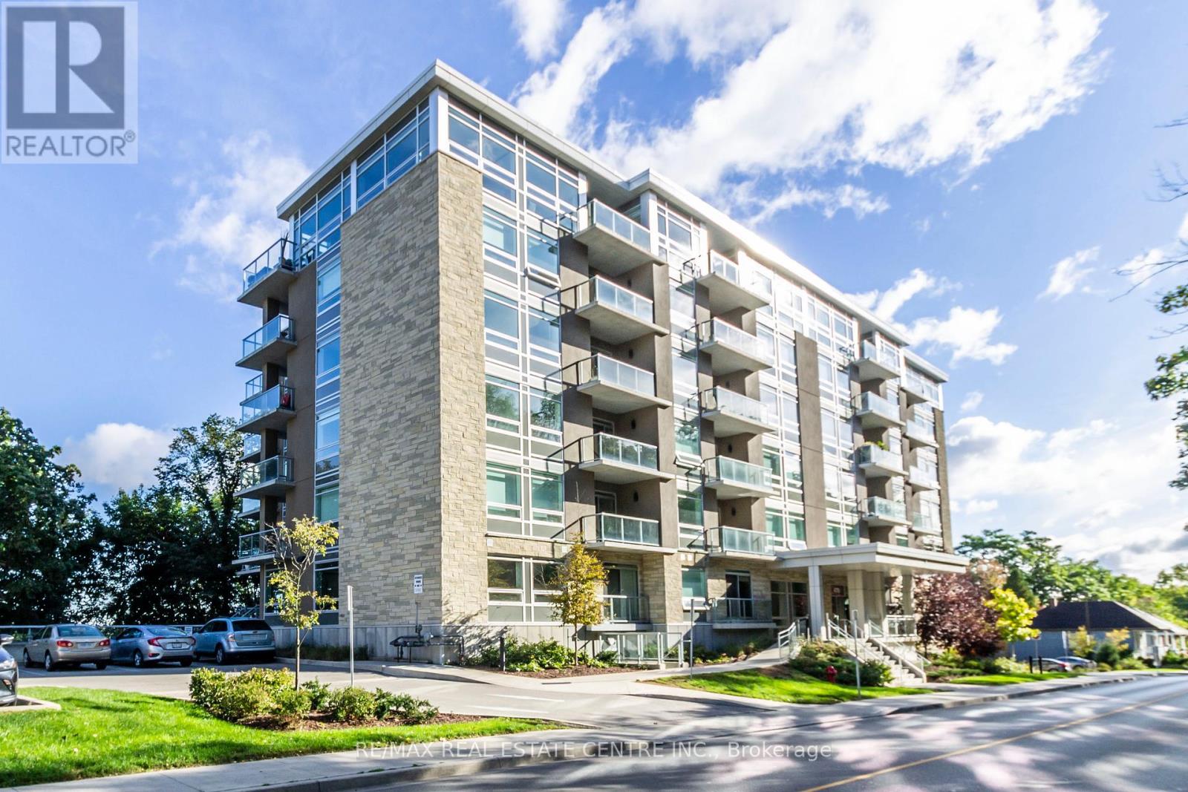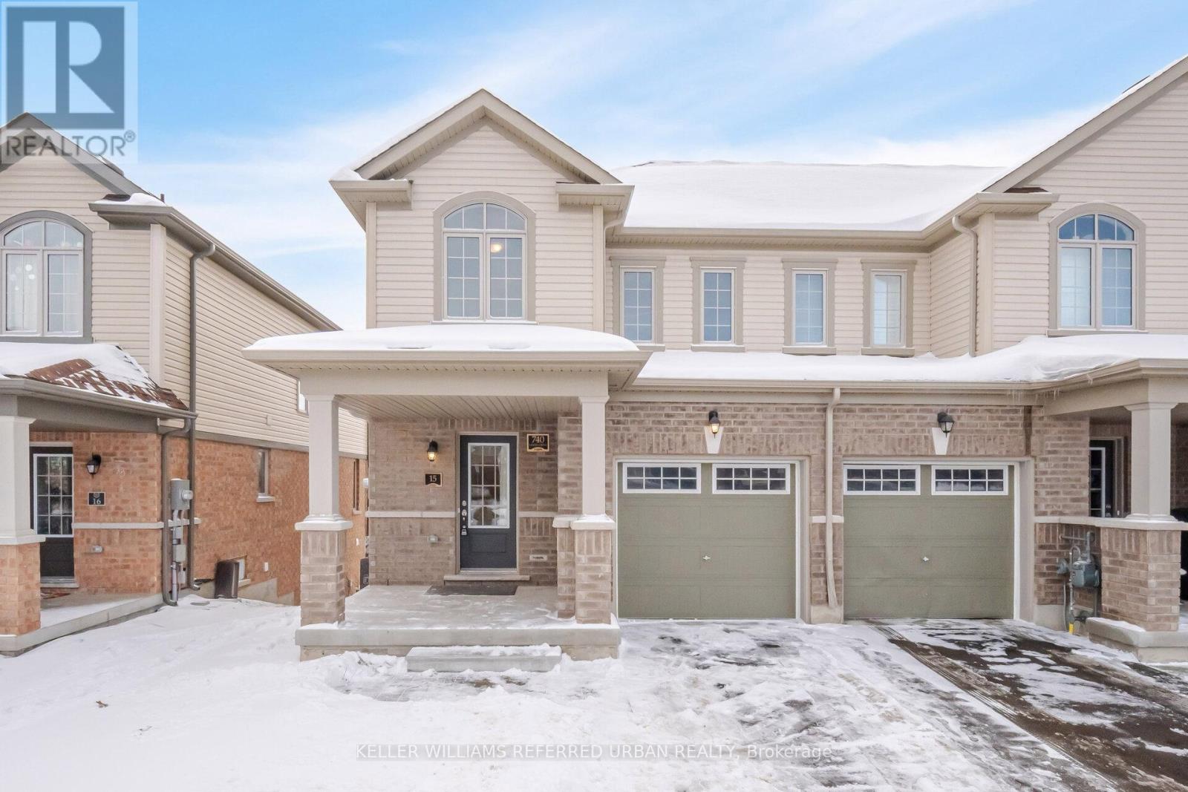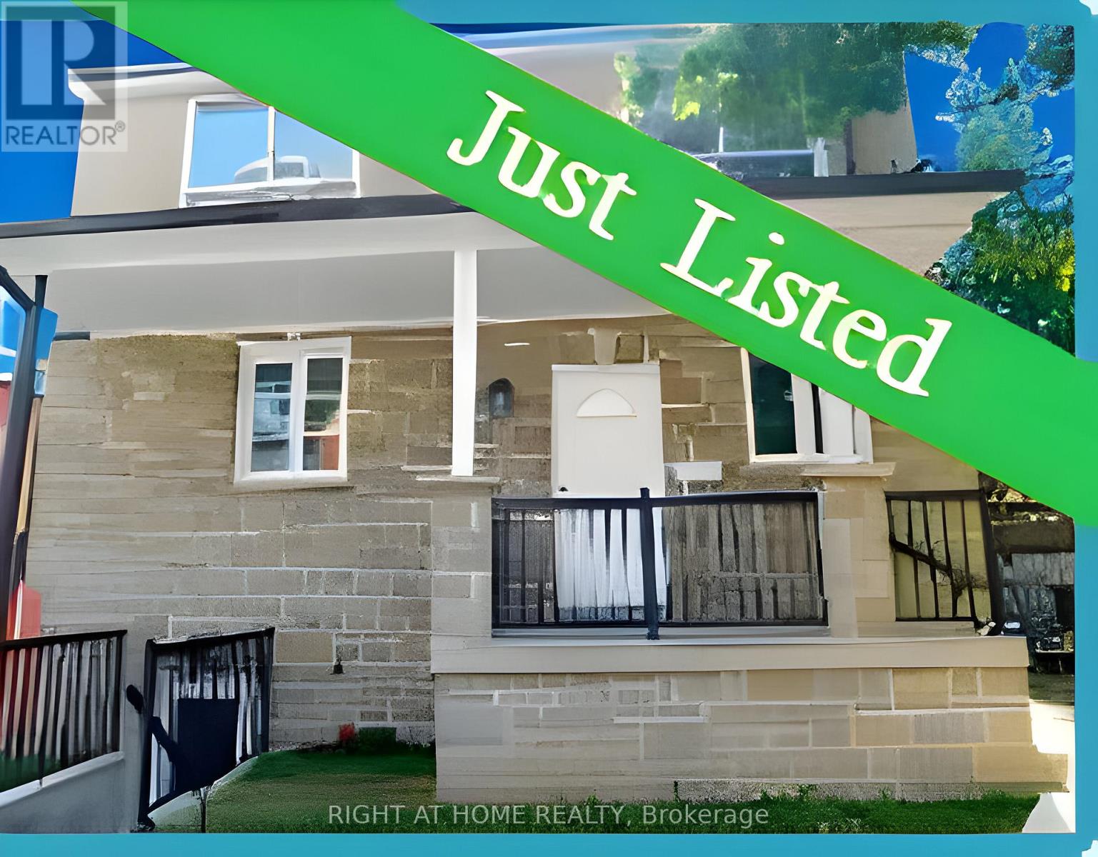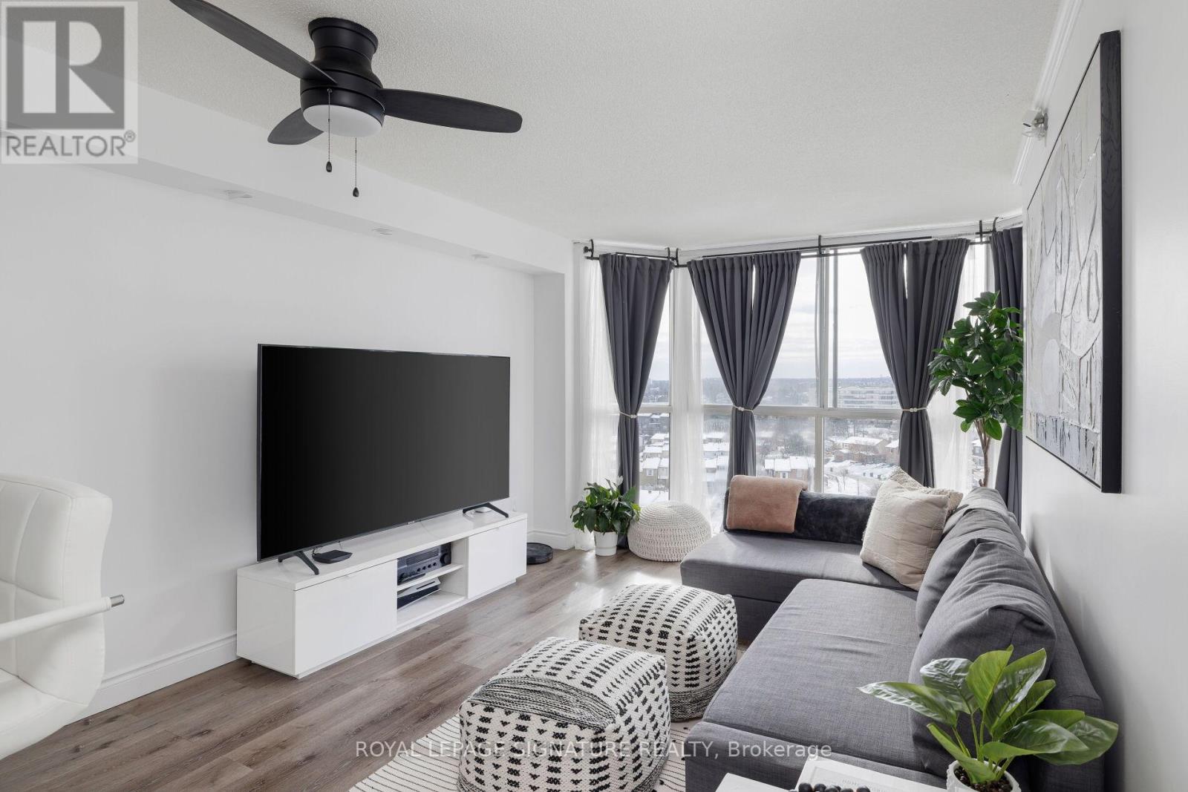404 - 479 Charlton Avenue E
Hamilton, Ontario
THIS CHIC AND LUXURIOUS CORNER SUITE, OWNED AND MAINTAINED TO PERFECTION BY THE SAME OWNER SINCE IT WAS BUILT, OFFERS 2 SPACIOUS BEDROOMS AND 2 FULL BATHROOMS IN AN OPEN-CONCEPT LAYOUT DESIGNED FOR BOTH COMFORT AND CONVENIENCE. LOCATED NEAR THREE MAJOR HAMILTON HOSPITALS, THIS HOME IS IDEAL FOR PHYSICIANS, RESIDENT TRAINEES, HOSPITAL STAFF, MEDICAL SCHOOL STUDENTS, INVESTORS, OR PROFESSIONALS. ENJOY THE BREATHTAKING, UNOBSTRUCTED PANORAMIC VIEWS FROM THE ESCARPMENT TO LAKE ONTARIO AND THE TORONTO SKYLINE, ALL FROM THE COMFORT OF A LARGE BALCONY NESTLED AMONG TREETOPS-PERFECT FOR ENTERTAINING OR RELAXING. THE SUITE IS IN IMPECCABLE CONDITION, WITH OVERSIZED WINDOWS AND CUSTOM UPGRADED BLINDS THAT FILL THE SPACE WITH NATURAL LIGHT. HIGH-END FLOORING AND BEAUTIFULLY TILED BATHROOMS COMBINE STYLE WITH EASY MAINTENANCE. THE BRIGHT, MODERN UNIT FEATURES UPSCALE QUARTZ KITCHEN COUNTERTOPS, STAINLESS STEEL APPLIANCES, UPGRADED LIGHTING FIXTURES, AND AIR CONDITIONING. WITH EASY ACCESS TO THE MOUNTAIN AND BUS ROUTES, THIS HOME IS ALSO JUST STEPS AWAY FROM THE WENTWORTH STAIRS, BRUCE TRAIL, A DOG PARK, AND FANTASTIC DINING AND SHOPPING OPTIONS. BUILDING AMENITIES INCLUDE GYM WITH A VIEW, A BBQ TERRACE, A PARTY ROOM, AN UNDERGROUND PARKING SPAVE CONVENIENTLY LOCATED NEAR THE ELEVATOR, A LARGE STORAGE UNIT, A BIKE ROOM, AND DEDICATED CLEANING STAFF. (id:54662)
RE/MAX Real Estate Centre Inc.
5800 Keith Street
Niagara Falls, Ontario
Wonderful bungalow in the highly desirable Stamford center of Niagara Falls. Perfect for first time home buyers or downsizers. Located on a dead end street with no rear neighbors on a generous sized lot with a chicken coop. Solid house with great potential and carpet free. (id:54662)
Flynn Real Estate Inc.
872 John Fairhurst Boulevard
Cobourg, Ontario
Love natural light? This is the home for you!Enjoy your morning coffee on the covered front porch with unobstructed views of lush greenspace. Nestled on an oversized corner lot, this Cusato Estate model in the prestigious New Amherst Village offers space, style, and convenience.This well-laid-out 2-storey brick home features a double garage with an additional concrete pad, providing parking for three vehicles on the driveway.Inside, the open-concept living, dining, and kitchen area is perfect for both daily living and entertaining. The upgraded kitchen boasts a breakfast bar, double sink, soft-closing cupboards, gas stove, and stainless steel appliances.With 4+1 bedrooms and 4 bathrooms, this home offers versatile living spaces. The main-floor bedroom can also serve as a great room.Upstairs, the Dreamy Primary Suite includes an Oversized walk-in closet Luxurious Ensuite with double sinks, soaker tub, and separate glass shower, Private Den W/ Door- perfect as a nursery, gym, or office. Down the hall, you'll find two more bedrooms, a 4-piece bathroom, and convenient second-floor laundry. The finished basement features: Above-grade windows, pot lights, a Spacious Recreation room with a built-in designer bar, Additional bedroom & 3-piece bathroom, & Ample storage space. Step outside to enjoy outdoor living at its best with a covered deck & private, fenced landscaped yard, complete with a gas hookup for effortless grilling.Located just an hour east of Toronto, this home is five minutes from Cobourg's beach, downtown core, hospital, and Hwy 401.Offering the perfect blend of luxury, comfort, and convenience.POTL fee for snow plowing and back laneway maintenance can be paid quarterly or yearly. See the full list of inclusions and features in documents .Open House: Saturday, Feb. 22 & Sunday, Feb. 23'rd 2:00 - 4:00 PM (id:54662)
Royal LePage Signature Realty
73 - 635 Saginaw Parkway
Cambridge, Ontario
This end unit condo offers a stunning view of green space and plenty of room for your family in a super sought after area of Cambridge. A spacious foyer leads you to a large open concept eat-in kitchen. The kitchen features granite counters, an island, and overlooks the living room with great sight lines to keep an eye on littles ones or entertain with ease. The living room also grants access to a generously sized deck through sliding doors. On the main floor, you'll also find a convenient powder room and an inside entrance to the garage. Upstairs, the upper level presents three sizeable bedrooms, with the master bedroom boasting a walk-in closet and an ensuite complete with an oversized walk-in shower. Additionally, there's a conveniently placed upstairs laundry area equipped with a full-size washer and dryer. The large windows throughout the unit create an airy ambiance that adds to its appeal. The lower level of this home holds endless potential, awaiting your creative touch to complete this space. It features rough-in plumbing for a future washroom and offers ample storage in a sizeable room. If this luxurious lifestyle resonates with you, don't miss out on the opportunity to view this stunning end unit. You owe it to yourself to explore all that this beautiful property has to offer. (id:54662)
Shaw Realty Group Inc.
199 Forest Creek Drive
Kitchener, Ontario
Stunning November 2021-Built Kenmore Home in the prestigious neighbourhood of doon south! Discover this modern gem boasting exceptional curb appeal, high-end finishes, and a bright, open-concept design. Oversized family room on the upper floor, complete with modern amenities boasting 9.5ft ceilings. The heart of the home is its exquisite kitchen, thoughtfully designed with all the features you need for both everyday living and entertaining. Situated on a premium lot, this home offers a rare walkout basement with 9-ft ceilings. The fully finished walkout basement features a beautifully upgraded 2-bedroom apartment, complete with a sleek kitchen and a full bathroom and separate laundry. With rental income potential of approximately $2,200/month (based on neighbourhood comparables), this space is perfect for generating additional income or accommodating extended family. This home is the perfect blend of style, comfort & opportunity-don't miss out! **EXTRAS** Separate concrete passage to walkout basement apartment. Walking distance from JW Gerth Public School. (id:54662)
Homelife/miracle Realty Ltd
15 - 740 Linden Drive
Cambridge, Ontario
Nestled in the Highly Desired Preston Heights Neighborhood of Cambridge! Featuring 3 Bedrooms, 3 Bathrooms, Master Suite with Ensuite. Enjoy the Open Concept Kitchen with Stainless Steel Appliances. Located a Stone's Throw Away from Downtown Cambridge, Conestoga College, Elementary and Secondary Schools, Shopping, Entertainment, and Just a Quick 5-Minute Drive to Highway 401. Experience Unmatched Convenience and Elegant Living in this Home! (id:54662)
Keller Williams Referred Urban Realty
1 - 191 Sherman Avenue S
Hamilton, Ontario
Renovated 2 bedroom, 1-4pc bathroom, approx.. 1157 sqft apt in a spectacular Victorian Style house. 1 Parking space, heat & water & INCLUDED, hydro not included. On bus route. Close to schools, Gage Park, shops, restaurants, hospital and all other amenities. Features: In - suite laundry. Front and rear access to unit. Updated kitchen and bathroom. Video surveillance of grounds. Available immediately. AAA tenants only; References Required, Rental Application Required. Credit Check required. (id:54662)
RE/MAX Real Estate Centre Inc.
94 - 1294 8th Concession Road W
Hamilton, Ontario
Welcome to the peaceful, nature esque, family and pet friendly, year round Land Lease community of Beverly Hills! An opportune location, this beautifully updated home is situated between Cambridge, Guelph, Milton, Waterdown, and Hamilton, as well as multiple major highways. Close to antique and farmers markets, bakeries, Valens Conservation Area, Flamborough Speedway, as well as sunflower and fruit farms, you're going to need more weekends for all your local activities! Not to mention the scenic trails, parks, river systems, and several golf courses, which are ideal for the outdoor enthusiast! The Beverly Hills community offers a range of amenities and recreational facilities such as an outdoor playground for the kids, horseshoe pits, and the rec. centre which hosts billiards, darts, a book exchange, as well as access to the great room and warming kitchen. This beautifully updated, carpet free, 1178sqft bungalow is nestled amongst mature trees, ensuring your peaceful enjoyment of the 11ft x 7ft enclosed porch AND 16ft x 10ft private back deck! Inside the 2 bedroom home you'll immediately notice the spacious kitchen, which boasts granite countertops, newer appliances, an abundance of cabinet space, and a large island with breakfast bar. The distinct living and dining rooms each teem with natural light from the expansive windows and offer an abundance of space for entertaining over the holidays, while simultaneously offering an opportunity to step away from that aforementioned hustle and bustle. Originally a 3 bedroom layout, the home has been updated to emphasize two sizeable bedrooms, with the primary bedroom being absolutely massive. The low maintenance property encompasses a double wide driveway and 10ft x 8ft garden shed which provide that extra storage space for downsizing seniors, young families (school bus pickup right at main entrance!), working professionals and first time home buyers. "Beverly Hills [Estates], That's where I want to be!" - Weezer (id:54662)
Rockhaven Realty Inc.
8 Harvey Street
Hamilton, Ontario
Welcome to Hamilton, a vibrant and culturally diverse city! This fully renovated modern home, complete with an in-law suite, has been a model project by a renowned European builder for the past decade. All renovations were completed under city permits and inspections. Situated in the heart of the city, just 100 meters from Tim Hortons, City Park, the recreation center, stores, and bus stops, this 1,750 sq. ft. open-concept two-story home offers exceptional convenience. The main floor features a brand-new open kitchen, a bright dining room, a spacious family room, and a 3-piece washroom. The family room can also serve as an office or additional bedroom. Upstairs, you'll find three spacious, sunlit bedrooms and a luxurious 3-piece bathroom. The master bedroom includes an ensuite, a closet, and a balcony with breathtaking city and escarpment views. The full-sized basement (approximately 750 sq. ft.) boasts high ceilings, large windows, and two walk-out doors, giving it a ground-floor feel. Its perfect for a large family or as a rental unit, providing income potential without compromising privacy. Outside, the landscaped yard features a new metal fence, a mature tree offering plenty of shade, and parking with street access, suitable for personal use or additional income. Beyond the backyard are Tim Hortons and local shops for your convenience. To facilitate your purchase, the owner is open to a Vendor Take-Back Mortgage. Don't miss this rare investment opportunity . act quickly! (id:54662)
Right At Home Realty
108 - 107 Bagot Street
Guelph, Ontario
Welcome to Monterey Park Condominiums! Conveniently located close to Downtown Guelph, the University of Guelph, and beautiful greenspace such as Exhibition Park and Riverside Park, this versatile property is ideal for first time home owners, working professionals, students, downsizers and investors. Beaming with natural light, this ground floor, 900+sqft, 2 bedroom, open concept home boasts a 4 piece washroom, wall to wall windows (southeast exposure), and ensuite laundry with 3y/o washer/dryer (fridge and stove too!). MOVE IN READY! The unit has been meticulously maintained and cleaned for spotless walls and gleaming laminate throughout. Plenty of storage available with 4 spacious closets and an entire laundry room, in addition to a large, secure, OWNED storage locker. One unassigned parking spot is guaranteed for unit owners in the sizeable surface lot. The condominium generously offers indoor bike storage, a massive party room with kitchen, as well as a Hobby/Craft room for those who like to make a mess! Don't delay, request your showing before it's gone! (id:54662)
Rockhaven Realty Inc.
909 - 880 Dundas Street W
Mississauga, Ontario
Why rent when you can own your own slice of the pie?! And not just any pie...a newly renovated condo that has all the amenities - A/C, heat, hydro, water, Rogers wifi and cable TV - paid for with your condo fees! The kitchen has all New modern granite counter with eat in counter and all stainless steel appliances. New Pot lights have been installed as well as a brand new washroom with modern black hardware. Walk-thru closet to bathroom has built in closet organizers. You have an amazing unobstructed West view that you never have to worry about being blocked by another condo, as you are surrounded by residential neighbourhoods. The Kingsmere-on-the-Park Condos harken back to a time when condos were thoughtfully built - with private grounds just for the residents. Plenty of amenities included as well including guest suites, indoor pool, sauna, EASY visitor parking and more! Prime location close to beautiful trails, parks, Huron Park Rec Centre, U of T Mississauga,Trillium Hospital, QEW, Square One and More. Short drive to Toronto Pearson International Airport makes it an ideal location for commuters. (id:54662)
Royal LePage Signature Realty
52 Haverstock Crescent
Brampton, Ontario
Basement legal second dwelling unit permit attached !! Luxurious Ravine 4 +3 bedrooms totally renovated A to Z like brand new Detach house with 45 feet wide lot around 4635 Sqfeet of living space including basement & loaded with upgrades of $350000 with two portion of basement which is legal second Dwelling , highly sought after area of Northwest Brampton boasting Sep , liv dining family and office. Upgrades included white Gourmet kitchen 9 feet ceiling , two portion of basement with renting potential and was rented for $2500 per month , 6 washroom total ( 3 on second floor , 2 in basement and one in main floor ) Potlights , big gleaming tiles , high end appliances and Ravine lot . master bedroom has 5 pc ensuite with coffered ceiling and his /her closet, spacious rooms with jack and Jill list goes on and on. Too much to explain must be seen virtual tour link attached on your tube 52 Haverstock **EXTRAS** **Ravine * RARE Totally renovated from A to Z like brand new Detach house with 45 feet wide lot around 4635 Sqfeet of living space including basement & loaded with upgrades of $350000 with two portion of basement legal second Dwelling (id:54662)
Estate #1 Realty Services Inc.











