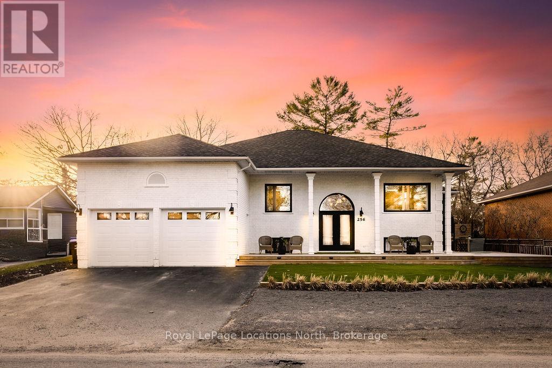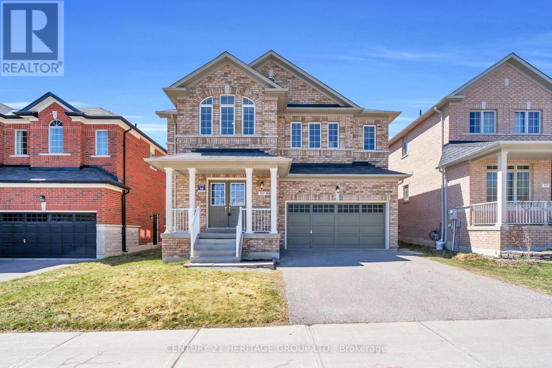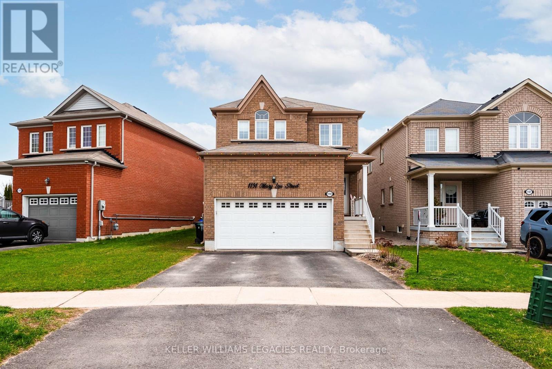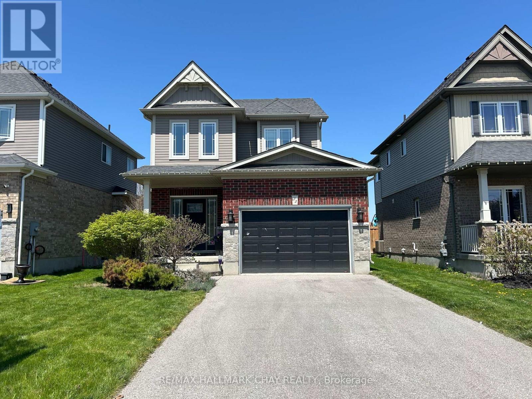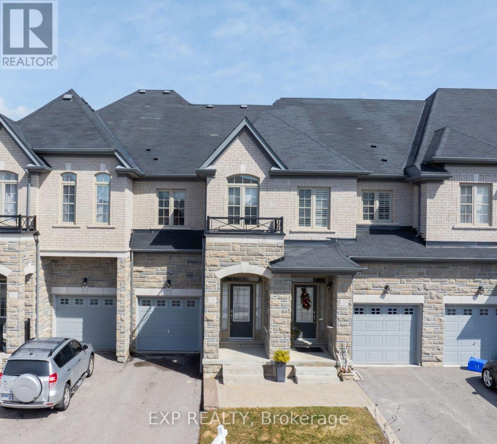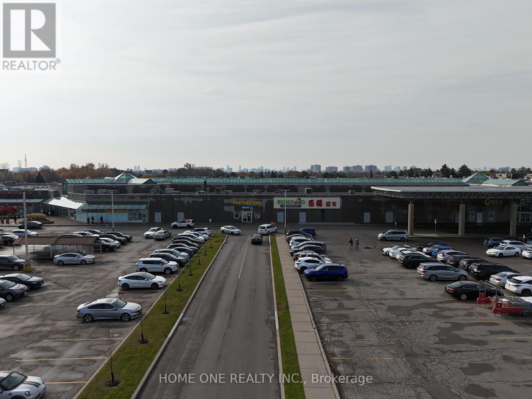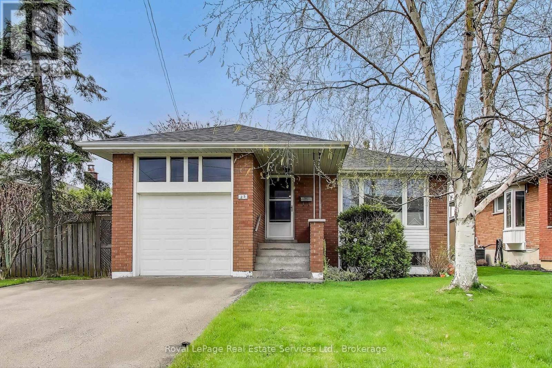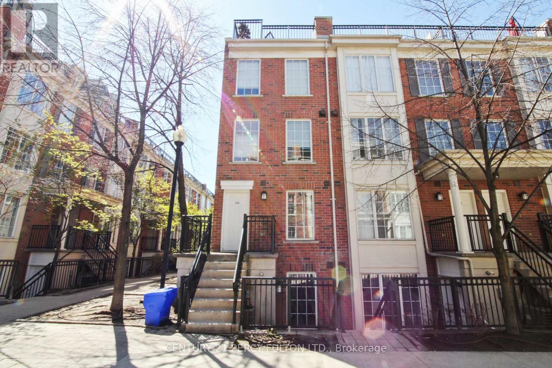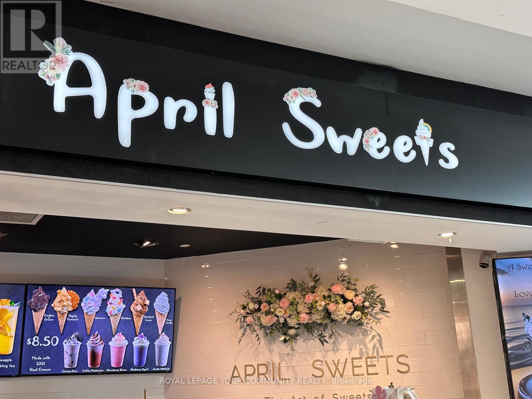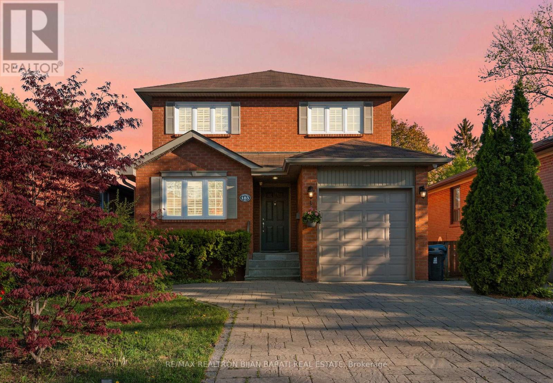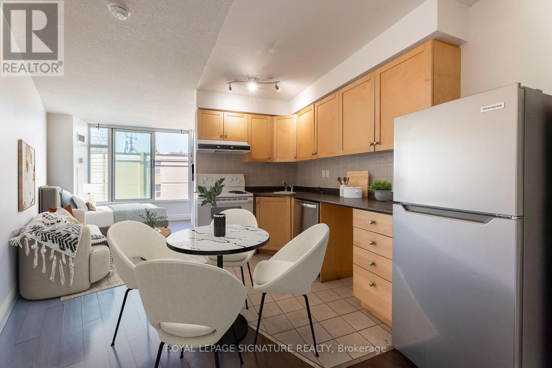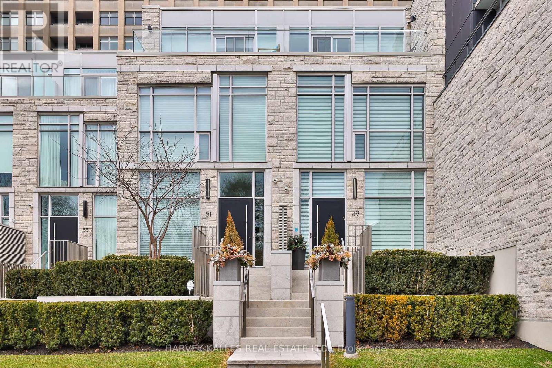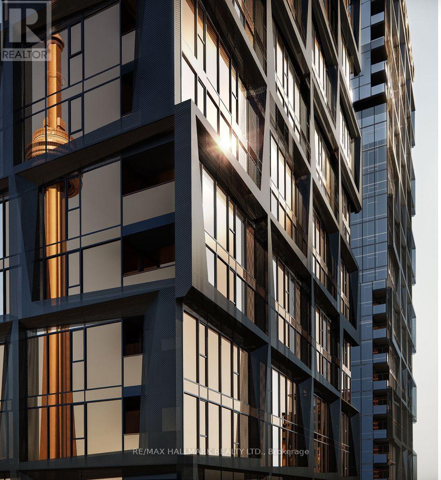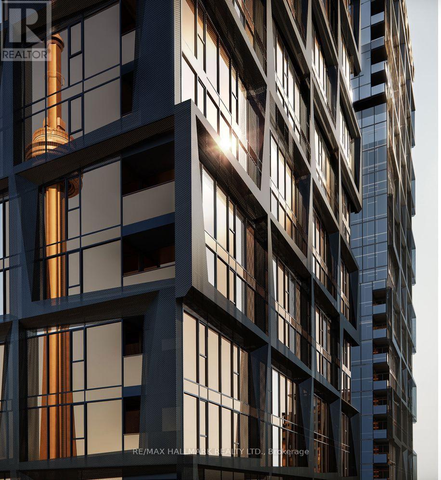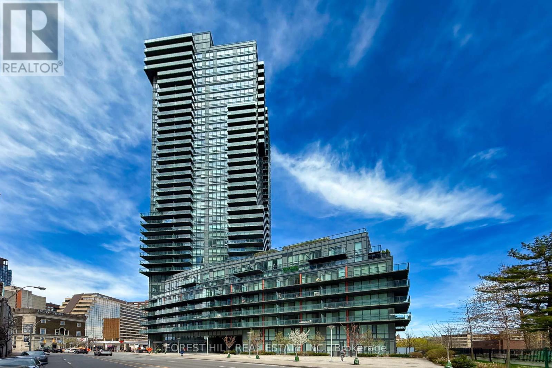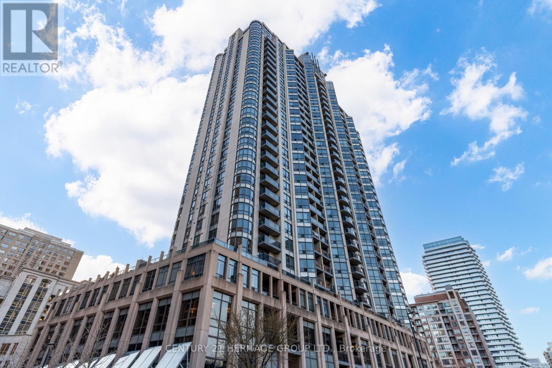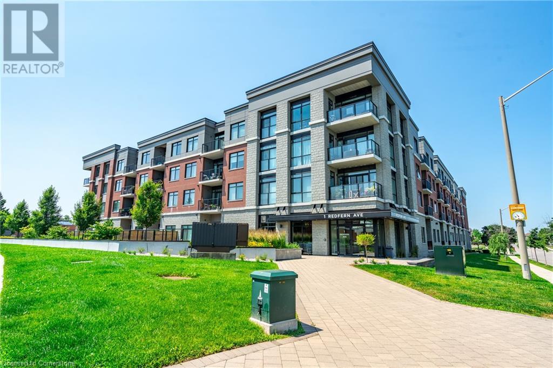256 Old Mosley Street
Wasaga Beach, Ontario
Welcome to a once in a lifetime opportunity, an interior designers very own, vacation home in the heart of Wasaga Beach. This must see stunning six-bedroom, three-bathroom beach villa offers luxury and style that is designed to provide low maintenance high end living. Built in 2007 and fully renovated, this home is a curated resort-style property that offers comfort and immediate living satisfaction. A no fuss, move in experience so you can relax and enjoy your family on day one. Just bring your clothes, and a book and let the joy begin. Keep it as your summer and ski season family home or use it as an investment property to maximize your rental income and grow your portfolio.This open plan beach themed design, offers over 3800 square ft of impeccably designed interior living space as well as an over sized private back yard with fire pit, hot and cold outdoor shower and hot tub.The standout white brick beach house is surrounded by a wrap around deck that continues to the front porch area and to the covered porch and BBQ setting .The yard and home is ultra spacious and perfect for hosting your entire family or any special events.Two brand new custom kitchens with all new appliances, a theatre screen area and play room for everyone. The bathrooms are all newly renovated and designed to feel like hotel living. The house offers ample parking and an epoxy coated floor in a two storey high garage with added storage.The home is a two minute walk to the beach where you can swim and soak up the sun. Nestled between the worlds longest freshwater beach and the tranquil Nottawasaga River, this property provides the ultimate year-round vacation experience. Wasaga Beach is home to Marlwood Golf & Country Club, and Wasaga Beach Provincial Park on the shores of Georgian Bay - Only a short drive to Blue Mountain Ski resort. Furniture package is also optional. (id:59911)
Royal LePage Locations North
356 Fairfield Avenue
Hamilton, Ontario
If my budget was under $510K, I’d buy this Homeside home. Here’s why: Set on a quiet dead-end street that’s ideal for families, this solidly built 1.5 storey has the charm and updates that matter. With 3 bedrooms, 1 bath, and a freshly painted interior, it’s move-in ready. The eat-in kitchen walks out to a backyard just waiting to become your own little oasis. There’s street parking out front, and the full unfinished basement offers storage now or space to grow into later. Walk to Fairfield Park and the Centre on Barton, where all your shopping needs are covered in one spot. Major updates include: Primary BR Broadloom (May 2025), Interior painted (May 2025), Furnace & A/C (2024), Shingles (2019–20), HWT (2020), Upgraded water line (2018), and most windows replaced. 360 degree views for all rooms. A must see! (id:59911)
RE/MAX Icon Realty
406 Mavrinac Boulevard
Aurora, Ontario
Luxury Living In Desirable Bayview Northeast. Discover This Beautiful 4-Bedroom, 3-Bathroom Detached Home In The Heart Of Aurora's Coveted Bayview Northeast Community, Blending Elegance, Functionality, And Modern Comfort. The Home Features A 2-Car Garage And A Separate Side Entrance To The Garage, Providing Easy Access And Additional Convenience. Step Inside To Find A Bright, Open-Concept Layout Featuring Upgraded 9-Foot Smooth Ceilings On The Main Floor, LED Pot Lights Throughout, And Stylish Carpet-Free Design. The Main Floor Also Boasts California Shutters Throughout, Adding A Touch Of Luxury. The Large Kitchen Is A Chefs Dream Showcasing Granite Countertops, Stainless Steel Appliances, And Premium Cabinetry. Cozy Up To The Gas Fireplace In The Spacious Living Area, Perfect For Relaxing On Cooler Evenings. All Bathrooms Feature New Quartz Vanity Counters, Adding A Modern And Elegant Touch. Retreat To The Newly Renovated, Spa-Like Primary Ensuite Featuring A Double Sink Vanity, Freestanding Soaker Tub, And Frameless Glass Shower The Ultimate In Everyday Luxury. The Large Backyard Is An Entertainers Dream, Ideal For Weekend BBQs And Gatherings With Family And Friends. Enjoy A Rare Pool Size Lot, Additional Features Include A Front Load Washer And Dryer For Ultimate Convenience. Families Will Appreciate Access To Top-Rated Schools Including Rick Hansen Public School, Dr. G.W. Williams Secondary School With A Growing IB Program, And Cardinal Carter Catholic High School Offering The Prestigious IB Program. Also Nearby Are Renowned Private Options Like St. Andrews College And St. Annes School. Enjoy The Best Of Aurora With Parks, Trails, Shopping, Restaurants, Golf Courses, And Community Centres Nearby, Plus Easy Access To Hwy 404, GO Transit, Magna HQ, And Big-Box Retail. For Everyday Convenience, T&T Supermarket, LA Fitness, Home Depot, And More Are Just Around The Corner. Homes In This Family-Friendly Neighbourhood Rarely Come To Market Don't Miss This One! (id:59911)
Century 21 Heritage Group Ltd.
99 Card Lumber Crescent
Vaughan, Ontario
Welcome to this 2,783 sq ft (above grade + 914 sq ft finished basement) stunner, where style, space, and functionality come together seamlessly! Tucked away on a quiet crescent and walking distance to schools, this home boasts an effortless flow between the living, dining, and kitchen areas, making it an entertainers dream. The chef-inspired kitchen is ready for action with stone countertops, stainless steel appliances, tons of cabinetry, and a centre island with a breakfast bar perfect for morning coffee or cocktail hour. Need a home office? You're covered with a main floor office featuring a built-in desk and an additional walk-out to the backyard. Everyday life is made easier with a 2nd-floor laundry room and a main floor mudroom with garage access. Upstairs, you'll love the huge primary bedroom with 2 walk-in closets and luxurious 5-piece ensuite. The second and third bedrooms share a convenient semi-ensuite perfect for family life. The *FULLY FINISHED BASEMENT* brings extra space to the mix with a huge rec room and a 3-piece bath. Step outside from the dining room into your backyard oasis, complete with a BBQ gas line, ready for summer grill sessions & a covered patio. And let's talk parking - 6 spots and no sidewalk means you'll never have to stress about space. Bonus: New shopping plaza within walking distance, featuring Longos, Starbucks and a variety of shops. This one's got it all! (id:59911)
Royal LePage Signature Realty
133 Hatton Garden Road
Vaughan, Ontario
Nestled on a tranquil street in coveted Vellore Village, this impeccably appointed residence offers 4 bedrooms, 4 baths and an abundance of refined living space. Premium finishes abound rich hardwood floors, extensive pot lighting, elegant wainscoting, and a striking feature-wall gas fireplace lend an upscale yet welcoming ambience. The open-concept chefs kitchen is designed for both everyday cooking and effortless entertaining, showcasing built-in appliances, a dedicated wine fridge, and an oversized island with abundant storage. Upstairs, the lavish primary suite boasts a generous walk-in closet and a spa-inspired ensuite, while three additional bedrooms provide ample natural light and excellent closet space. (id:59911)
International Realty Firm
3 Saddlecreek Drive E
Markham, Ontario
Luxury"Parkview Tower" Townhouse, Full Access To Parkview Tower Facilities. Close To Park, 2 Ensuite Bedrooms, Family Room Can Be 3rd Bedroom With 4-Pc Ensuite. Finished Basement with one bedroom, Spacious Eat-In Kitchen , granite counter top with eat in area. Private Attached Garage & Private Driveway, Can Park 2 Cars totally. walking distance to all restaurants, Close To 404/407, Viva And All Amenities. School bus route. (id:59911)
Homelife Landmark Realty Inc.
72 Station Road
Georgina, Ontario
Welcome To Your Serene Rural Retreat! This Charming Country Home Offers An Inviting Open Concept Kitchen, Dining, And Living Area, Perfect For Family Gatherings And Entertaining. The Main Floor Features Elegant Engineered Hardwood Flooring, Complementing The Modern Aesthetic Throughout. Enjoy The Convenience Of A Main Floor Primary Bedroom And A Recently Renovated 4-Piece Bathroom. Upstairs, Discover Two Additional Bedrooms, Including One With Its Own 3-Piece Ensuite, Ideal For Guests Or Family Members Seeking Privacy. A Small Office Adjacent To The Primary Bedroom Provides A Quiet Space For Work Or Relaxation. Outside, A Spacious 1300 Sq Ft Shop Offers Ample Workspace And Storage For Your Toys. Situated On A Tranquil, Just Over One Acre Lot, This Property Combines The Allure Of Rural Living With Modern Comforts. Don't Miss The Opportunity To Call This Peaceful Retreat Home! Steel Roof 2020, Shingles 2017, Siding 2020, Washer And Dryer 2020, Sump Pump 2021, 200 Amp All Copper Panel, 100 Amp Separate Panel In Garage, 2018 New Gutters 2018, 3-Piece Ensuite 2020. (id:59911)
Exp Realty
627 Bayshore Boulevard
Burlington, Ontario
Welcome Home to Rustic Charm and Modern Comfort! Nestled in a serene corner of Aldershot, this stunning 6-bedroom house invites you to immerse yourself in a lifestyle that seamlessly blends rustic appeal with modern convenience. Beyond the enchanting exterior lies an open concept main floor that boasts soaring 23 foot ceilings in the great room, where natural light streams through picturesque windows and multiple skylights. The post & beam construction using salvaged 1800’s hand hewn beams & pine plank flooring exudes the warmth & charm of a bygone era. The generous primary suite with separate loft area is your personal retreat, offering the ultimate space to relax with a good book after a long day, or the perfect spot to enjoy your morning coffee. Step outside to the large wrap around porch, the perfect spot for summer evenings spent listening to the symphony of nature. Host gatherings on the expansive back deck while enjoying over half an acre adorned with native plants, home to a variety of birds & assorted pollinators. Your outdoor oasis is a haven for local wildlife, allowing you to connect with the soothing tranquility of nature. Parking for multiple vehicles ensures you’ll always be able to accommodate family & friends. As an added bonus for the nature lover in you, enjoy direct access to the ravine & Brighton Beach, part of 5 and a half acres of community paradise. This house isn’t just a dwelling, it is in every sense, a lifestyle choice. Experience a community where neighbours become friends, where children can play freely in the large fenced yard. Whether you’re hosting family barbeques, enjoying a quiet evening on the porch, or exploring the nearby conservation areas, this home is more than just a place to live – it’s a canvas for your life’s most cherished memories. Don’t miss your chance to call this enchanting property your home. (id:59911)
RE/MAX Real Estate Centre Inc.
26 - 280 Paradelle Drive
Richmond Hill, Ontario
Beautiful home in Fountainbleu Estates community. Located on a quiet cul-de-sac. Linked by garage only, feels like a detached house. Fully fenced backyard with private 2-tier deck backing on green space. Separate door from garage to backyard. Double car garage with 2-car driveway. Ample visitor parking nearby. Garage entry into foyer. Main floor 9ft ceilings, hardwood floor, gas fireplace. Circular staircase from 2nd floor to basement. Spacious primary room with cathedral ceiling, massive walk-in closet & 5pc ensuite. Convenient 2nd floor laundry. Professionally finished basement with large recreation room & 3pc bathroom. Close to amenities including top ranking schools, Lake Wilcox, Trails & Parks, golf courses, Hwy 404, Go Train. Monthly POTL fee: $304.33 includes water, common area landscaping and snow removal, garbage pick-up. (id:59911)
Century 21 Leading Edge Realty Inc.
1191 Mary-Lou Street
Innisfil, Ontario
PERFECT FAMILY HOME! Welcome to a stunning detached home that perfectly blends comfort, style, and functionality. Nestled in the highly sought-after Alcona community, this property offers an ideal location- just 5 minutes from Innisfil Beach, shopping plazas, parks, the Go station, and top-rated schools.The bright and airy 1st floor boasts spacious living areas with large windows that fill the rooms with natural light. Hardwood flooring throughout enhances the open-concept living room, which seamlessly connects to a modern kitchen. The kitchen is fully equipped with stainless steel appliances, quartz countertops, and plentiful storage space, making it perfect for both home cooks and entertainers. A conveniently located laundry area on the main floor adds ease and accessibility.Step outside to the private, fully fenced backyard, featuring new grass and a cozy fire pit- an ideal setting for outdoor gatherings, gardening, or simply unwinding.Upstairs, you will find 3 generously sized bedrooms, including a luxurious primary bedroom with a privy 5-piece ensuite bathroom, offering a peaceful retreat. The massive walk-in closet is designed to accommodate even the most extensive wardrobe collections. The additional bedrooms are equally spacious, each with large closets and bright windows, perfect for a growing family.The property also includes a 2-car garage with 4 parking spots outside, providing ample space for family and guests. The large, wide irregular lot can easily accommodate a boat. One of the many perks is receiving 2 parking passes to the beach, giving you easy access to one of the area's best spots for relaxation and recreation.This home offers the perfect blend of modern amenities and family-friendly features. Whether you're a growing family, a professional, or anyone seeking a peaceful place to call home, this property is move-in ready and waiting for you!Great opportunity for investors as well with amazing tenants. ** This is a linked property.** (id:59911)
Keller Williams Legacies Realty
59 Sutcliffe Way
New Tecumseth, Ontario
Beautifully Upgraded Modern 4-Bedroom Home by Brookfield Approx. 2,700 Sqft Located in the family-oriented, highly sought-after Treetops community of Alliston. This home features a gourmet custom eat-in kitchen with a butlers servery and walk-in pantry. The spacious primary suite offers a luxurious custom 5-piece ensuite and a large walk-in closet. Includes 4 bathrooms in total. Close to parks, schools, the Honda plant, shopping, and major highways. (id:59911)
Homelife/miracle Realty Ltd
Bsmnt - 3 Richbell Street
Vaughan, Ontario
Super clean basement 1+1 apartment with separate entrance and side yard just steps away from the convenient amenities of Centre St. Full kitchen and 3 piece washroom. Shared laundry with main floor tenants. (id:59911)
RE/MAX Hallmark Realty Ltd.
32 Burt Avenue
New Tecumseth, Ontario
Stunning family detached in sought after Alliston ! Boasting 3 bedrooms ,4 bathrooms and fully finished basement . Open concept main floor plan with front foyer cathedral ceilings , family sized eat in kitchen with breakfast bar , under cabinet lighting, backsplash and plenty of storage. Tastefully decorated with 9ft ceilings , large living room area with walkout to entertainers backyard , with large deck ,gazebo and fully fenced yard. Garage access and main floor powder room. Tranquil primary suite with walk in closet and 3pc ensuite . Fully finished lower level with large recreational space (4th bedroom potential) , separate storage area and 3pc bathroom with glass shower ! Close to all amenities, shops , parks, Public /Catholic and French Immersion schools ! (id:59911)
RE/MAX Hallmark Chay Realty
4905 - 898 Portage Parkway
Vaughan, Ontario
Excellent Unit Located in Heart of Vaughan Metropolitan Centre. This building boasts a beautiful exterior design. The unit offers a bright and Spacious 2 Bedroom and 2 bath unit with large balcony with unobstructed views facing the Toronto Downtown Core. It also contains a modern kitchen with quartz countertops, an under-mount sink, and sleek built-in appliances. This building is part of a 100 acre master planned Community that will continue to develop of the years. Steps to Subway, St. Louis Wings, York Regional Transit and VIVA, and minutes to York University, Canada's Wonderland, Vaughan Mills, and major highways (400, 407). Free YMCA membership. Rogers Internet Included in condo maintenance fee, State of the Art amenities include 24HR Concierge, Party Room, Games Room, Billiard's Rm, B.B.Q. Outdoor Terrace, Golf & Sports Simulator & Lounge & Much More (id:59911)
Royal LePage Your Community Realty
55 Walter Proctor Road
East Gwillimbury, Ontario
Luxury Executive Townhome In The Village Of Sharon. Discover This Stunning 3-Bed, 3-Bath Stone And Brick Executive Townhome In The Sought-After Community Of Sharon Village. With A Bright, Open-Concept Layout And Meticulously Maintained Interior, This Home Is Move-In Ready And Filled With Upgrades. Step Inside To Find Elegant Hardwood Floors On The Upper Level And Stylish Modern Lighting That Enhance The Homes Sophisticated Ambiance. The Chef-Inspired Kitchen Is Designed For Both Function And Style, Featuring Stainless Steel Appliances, Gas Stove, And Breakfast Bar, Making It The Perfect Space For Cooking And Entertaining. The Primary Bedroom Is A True Retreat, Boasting A Double-Door Entry, His And Hers Closets, And Luxurious 5-Piece Ensuite Complete With Soaker Tub And Glass-Enclosed Shower. A Convenient Second-Floor Laundry Room With Sink Adds To The Homes Practicality. Outside, The Dining Area Leads To A Large Back Deck With Private Gazebo, Creating An Inviting Space For Relaxation And Outdoor Gatherings. With 3-Car Parking, This Home Offers Both Convenience And Comfort. Located In A Family-Friendly Neighbourhood, This Home Is Close To Top-Rated Schools, Parks, Community Centres, And Shopping, Including The Popular Vinces Market. Nature Lovers Will Appreciate The Easy Access To Trails And Hiking, While Commuters Will Enjoy The Short Drive To The Newmarket GO Station And Highway 404. This Lovingly Cared-For Home Is A Rare Opportunity To Own A Beautiful Property In One Of Sharons Most Desirable Communities. Dont Miss OutSchedule A Private Viewing Today! (id:59911)
Exp Realty
105 - 62 Suncrest Boulevard
Markham, Ontario
Luxury Thornhill Towers Spacious 1+1 Bedroom On The Main Floor. Comes With 2 Underground Lockers. Laminate Floor Throughout, Large Den With Door Can Be Used As 2nd Bedroom. 24-Hr Security, Full Facilities With Indoor Pool, Party Room, Sauna, Close To Park. Easy Access To 404/407, Close To Shopping, Restaurants, Banks.Luxury Thornhill Towers Spacious 1+1 Bedroom On The Main Floor. Comes With 2 Underground Lockers. Laminate Floor Throughout, Large Den With Door Can Be Used As 2nd Bedroom. 24-Hr Security, Full Facilities With Indoor Pool, Party Room, Sauna, Close To Park. Easy Access To 404/407, Close To Shopping, Restaurants, Banks. (id:59911)
Zolo Realty
T39 - 1661 Denison Street
Markham, Ontario
Turnkey Restaurant Opportunity in Prime Markham Location! Situated in One Of Markham's busiest plaza at Kenney & Denison, This High-exposure restaurant benefits from heavy foot and vehicle traffic. Surrounded by a dense residential community where a high school, private school and a hugely popular community center as well as a popular supermarket in the same plaza, this location guarantees a steady customer flow. $$$ spent on renovation, it features a modern dining area which is stylish with chic ambiance. Owner installed glass door and window panel at the indoor mall entrance enhance visibility and guest appeal. With ample parking and two entrance-one facing the parking lot and another inside the mall, the restaurant enjoys maximum accessibility and can operate independently from mall hours, allowing for flexible business hours with no restrictions. Liquor license of 97 Seats Available For Transfer to Buyer. Don't miss this rare change to own a thriving restaurant in a top-tier location. (id:59911)
Home One Realty Inc.
1794 Meadowview Avenue
Pickering, Ontario
Welcome to this meticulously maintained and bright home located in the high demand Amberlea Neighborhood. This home offers over 3,000 Sq. Ft. of living space on a premium lot. It offers 4+1 generous-sized bedrooms with double closet spaces, Lounge area with Eat-in Kitchen, Finished Basement, Sizeable Dining and Family Room. Escape to your own private oasis with the above pool. The Heated Above ground pool and patio is the perfect spot to relax and entertain this summer! Close to Schools, Shops, Parks, 401/407. Main level Laundry and Central Vacuum. Recent Renovation Includes: Freshly Painted, Master Bedroom Washroom, Shared Bathroom, New Pot Lights installed and Popcorn ceiling removed in the Family Room and Dining Room. Newer Furnace, AC Unit and Hot Water Heater. (id:59911)
Crimson Realty Point Inc.
54 Ormond Street S
Thorold, Ontario
Turn key automotive set up. Excellent opportunity to own your own mechanic shop / used car dealership. Prime location with high traffic & good exposure on corner lot in growing Thorold. Parking for up to 40 cars, large two-bay garage, reception area, private office, restroom & 2 storage areas. Equipment included. (id:59911)
RE/MAX Realty Services Inc
102 Mossbrook Crescent
Toronto, Ontario
Refined Family Living Meets Income Potential in Prime Steeles Location. Step into this beautifully upgraded and meticulously maintained detached home, nestled on a quiet crescent in the heart of Scarborough sought-after Steeles community this residence offers a rare combination of high-end finishes, functional design, and multi-generational flexibility all within walking distance to Dr. Norman Bethune C.I. The main level boasts an open-concept layout anchored by a fully renovated kitchen (2024), complete with premium Bosch appliances, waterproof flooring, custom cabinetry, and a convertible island that doubles as a full dining table ideal for large gatherings or work-from-home versatility. A south-facing sunroom extends the main floor living space and serves perfectly as a guest suite or main-floor bedroom with direct backyard access. Upstairs features three spacious bedrooms, including a primary with ensuite, and a rough in laundry room -a thoughtful separation from the laundry in the basement. Basement includes 2 bedrooms, a private bathroom, and separate entrance which is ideal for rental or in-law accommodation. Additional highlights include ample parkings (1 garage + 3 driveway parkings), a brand new garage door (2025), new window near the kitchen and new window in the master bedroom(2024), upgraded main floor full bathroom with walk-in shower, and proximity to top-tier amenities including Pacific Mall, T&T Supermarket, TTC, and major highway ** This is a linked property.** (id:59911)
Bay Street Group Inc.
362 Welland Avenue
Oshawa, Ontario
Offered for the first time, this beautifully maintained original owner 3 bedroom/2 bathroom bungalow at almost 1500sqft has been lovingly cared for inside and out. The gorgeous 400sqft Great Room addition with vaulted ceiling and 2 skylights, 2 separate entrances and gas fireplace is an incredible extension to this home making it suitable even for a larger family. Pride of ownership exudes from the stunning perennial gardens and interlock patio that add such incredible character to this home. The originality of this home with the large addition and separate entrance could easily provide the perfect layout for families, downsizers or investors alike. Updates include: windows, A/C, Furnace (regularly maintained), hot water tank(owned), roof, brand new vinyl flooring installed on the main floor, main floor recently painted, interlock driveway/patio, extensive and perennial gardens. Large utility room that could easily accommodate a 2nd kitchen. Located in a well established neighbourhood with wonderful neighbours, close to all amenities and perfectly situated between the 401 and 407. They don't make homes now like they did in this era! Don't miss your opportunity to own this lovingly maintained home in a prime location! (id:59911)
Sutton Group-Heritage Realty Inc.
826 - 20 Meadowglen Place
Toronto, Ontario
Well maintained 1-bedroom with a den, 2-bathroom. Bright, open concept. This unit is 636 square with 10 foot ceilings, Walk-out to Balcony! Walk to Bus, Pharmacy, Grocery, Banks, Parks, Gas Stations! Minutes to Centennial College, UT-Scarborough, Scarborough Town Center, 401! Gym/Exercise Room, Pool, Rooftop Deck, BBQ Pits, Party Room, Theatre, Underground Parking. (id:59911)
Forest Hill Real Estate Inc.
115 Aldwych Avenue
Toronto, Ontario
Welcome to 115 Aldwych Avenue, a beautifully renovated 3-bedroom semi-detached home nestled in one of Toronto's most vibrant and welcoming neighbourhoods. An East-end gem! Located just steps from the Danforth, this home offers the perfect blend of urban convenience and peaceful community charm. Move-in ready and thoughtfully updated throughout for owners own use, this home boasts a warm and inviting layout with modern finishes. One rear parking spot adds rare and valuable convenience in this coveted area. Enjoy a truly walkable lifestyle just a short stroll to the subway, lush nearby parks, and all the shops, cafes, and restaurants the Danforth has to offer. You're also mere minutes from the downtown core, making this location a commuters dream. What truly sets this home apart is the exceptional sense of community that surrounds it. The neighbourhood is known for its friendly, supportive atmosphere where neighbours look out for one another, gatherings like the annual street sale bring people together, and local groups foster meaningful connections. The area is clean, safe, and filled with a quiet charm that makes everyday moments like morning coffee on the porch or peaceful afternoons in the backyard feel even more special. Don't miss this rare opportunity to own a piece of Toronto's east end that offers not just a home but a lifestyle. (id:59911)
Royal LePage Signature Susan Gucci Realty
801 Lavis Street
Oshawa, Ontario
This fabulous detached 2-storey home with 3 bedroom and 3 bathrooms is full of potential and ready for your personal touch. Located on a desirable corner lot in a quiet North Oshawa court, it's the perfect opportunity for first-time buyers or growing families. The main floor features a wood-burning fireplace, a bright breakfast area with walk-out to an oversized wrap-around deck. Attached garage with 2 parking spots and a private driveway with room for 4 more vehicles. Just steps to Attersley Park, with soccer and baseball fields, and walking distance to Attersley Public School, this is a location families will truly appreciate. Don't miss the chance chance to turn this well-located property into the home of your dreams! (id:59911)
Keller Williams Referred Urban Realty
25 Sandringham Avenue
Hamilton, Ontario
West Mountain bungalow in the quiet Buckingham-Sandringham pocket near Mohawk and Upper Paradise. Family friendly, tree lined street close to shopping, schools, parks and transit! Spacious mid century raised bungalow with hardwood floors throughout the main level. Large Living Room featuring a huge picture window, custom room divider and wood accent wall. Bright eat-in Kitchen with great potential for modernization. 3 Bedrooms plus a spacious Bathroom complete the main level. Separate side entrance with access to Basement, Garage and Kitchen- ideal set up for Mud Room or private entrance to Basement Suite. Huge basement with above grade windows and excellent ceiling height. Oversized attached garage with tall ceilings and inside entrance to home plus double driveway! Newer furnace, central air, shingles and most main floor windows. Custom blinds in Living Room and Kitchen. Covered Front Porch. All brick exterior. Well maintained by the same owners for over 60 years. Large, south facing backyard. Easy walk to Farm Boy, Food Basics and Shoppers Drug Mart. Quick drive to Ancaster Meadowlands, Hiking Trails, Conservation Areas, LINC and 403. Fast, easy Bus connection to the Hamilton GO Centre for commuters. (id:59911)
Royal LePage Real Estate Services Ltd.
Lower - 113 Osborne Avenue
Toronto, Ontario
Studio Apartment In The Beach With Parking. Exceptional Location, Convenient To Transit, Shopping, Kingston Rd and Gerrard St. Will Be Repainted; updated Bath Vanity, Pot Lights and Kitchen Cabinets. Separate Side Entrance Door. Backyard is shared. One Single Car Parking Spot. (id:59911)
Keller Williams Realty Centres
2608 - 19 Western Battery Road
Toronto, Ontario
Modern city living meets unbeatable convenience in this 2-bedroom + den, 2-bath condo in Liberty Village. This bright, open-concept suite features 9-foot smooth ceilings, sleek laminate floors, and a custom contemporary kitchen with integrated stainless steel appliances, stone counters, and a designer backsplash. The enclosed den, with sliding doors, adds flexibility perfect for a private office, creative studio or third bedroom. Breathtaking and expansive views from the private balcony immerse you in the urban lifestyle. Residents enjoy access to world-class amenities including a 3,000 square feet spa with plunge pool and steam room, rooftop BBQs, spin studio, jogging track, outdoor yoga area, and more. Bulk internet is included in maintenance fees. Enjoy the convenience of 1 underground parking spot. Steps from TTC, GO Transit, the Gardiner, Lakeshore, cafes, shops, and restaurants plus minutes to the waterfront and King West nightlife. Everything you need, right where you want to be. (id:59911)
Sotheby's International Realty Canada
Lower - 94 Lasalle Avenue
Oshawa, Ontario
Bright and spacious newly renovated 2 bedroom, 1 bathroom basement for rent. Beautiful kitchen with with new countertops, all new laminate flooring, new bathroom, pot lights, shared laundry with a separate entrance. Great, quiet, neighbourhood friendly, conveniently located close to schools, transit, Highway 401, shopping, restaurants and entertainment. Space includes parking, shared usage of backyard and high speed internet included in rent. Unfortunately no pets as landlord is very allergic to our fur friends. (id:59911)
Real Broker Ontario Ltd.
1217 - 352 Front Street W
Toronto, Ontario
Located On Front& Spadina Developed By Empire Communities Fly Condo. Ideal for first time home buyers and investors! Move in ready practical 1 bedroom layout With Built In S/S Appliances, Granite Counter Top, Engineered Plank Laminate Flooring Throughout, Washer And Dryer. Minutes To Ttc, Cn Tower, Rogers Centre, Financial District, Entertainment District, Restaurant, Bars And Much More. 100% riding score and 99% walk score! Minutes walk to Rogers Centre, the Well shopping centre, Toronto's waterfront, Spadina street car, King Street restaurants and Queen street shops! (id:59911)
First Class Realty Inc.
538 - 3 Everson Drive
Toronto, Ontario
Welcome to this charming home located Steps To Yonge And Sheppard where convenience and style matters. Unique Corner Unit Townhouse with a ground level terrace and a garden bed. Underground Parking, Locker And More. Well Maintained Spacious Bright One Bedroom Open Concept. Close to Shopping, 2 Subway Stations, Bus &Transportation And Parks. Utilities Included. (id:59911)
Century 21 Percy Fulton Ltd.
3101 - 99 Harbour Square
Toronto, Ontario
Experience sophisticated waterfront living in this expansive 692 sq ft suite, located in one of Harbourfront's most coveted addresses. The spacious kitchen boasts abundant cabinetry and sleek countertops, ideal for both daily living and entertaining. Step onto the impressive 32-foot balcony and take in sweeping views of the iconic city skyline - a true private oasis in the sky. A same-floor locker adds everyday convenience, while the vibrant downtown core and PATH system are just steps away. All utilities PLUS cable & wifi are included! No extra bills! *Plenty of parking available for rent, at approx $100 p/m. ** Brand new stainless steel fridge to be installed prior to occupancy. (id:59911)
Toronto Lofts Realty Corp.
1453 - 313 Richmond Street E
Toronto, Ontario
Ready to stop renting and start owning? Smart buy. Solid building. Prime location. Whether you're stepping into the market or adding to your portfolio, this 1-bedroom + den at The Richmond by Tridel is a total score. With 605 sq.ft. of usable space, a separate den with a door (hello, WFH office, guest room or future nursery!), and all utilities included (yes even electricity!), this unit stands out from the crowd of downtown listings.This well-managed building has some of the best amenities in the core: a two-level gym, basketball court, rooftop terrace with hot tubs, BBQs, and skyline views, and a 24-hour concierge. Located steps to the St. Lawrence Market, Distillery District, and Financial Core, with a walk score of 99 and transit score of 100 you're truly at the centre of it all. Whether you're buying your first home or your fifth, this ones a slam dunk. (id:59911)
Royal LePage West Realty Group Ltd.
320 - 900 Mount Pleasant Road
Toronto, Ontario
Welcome to Suite 320 at 900 Mount Pleasant Rd., a move-in ready gem located in the heart of midtown Toronto's vibrant community. This charming 1-bedroom, 1-bathroom condo offers a comfortable living space, perfectly blending convenience and modern living. As you enter, you'll be greeted by an open and inviting layout designed to maximize every inch of space. The unit features beautiful hardwood floors and boasts unobstructed east facing views that flood the living area with natural light, creating a bright and positive atmosphere throughout the day. The kitchen is equipped with full-size appliances, allowing for both functionality and style, while offering an excellent opportunity for you to add your own personal touch. Moving through to the cozy bedroom, you'll find plenty of room to unwind after a long day, with ample space for customization to suit your tastes. Ideally situated, this condo is just a quick walk to the future Eglinton LRT, making it an ideal location for both commuters and those who love to explore the city. Enjoy the convenience of nearby shops, boutiques, and a variety of restaurants offering diverse culinary experiences. (id:59911)
Sutton Group-Associates Realty Inc.
1833 - 111 Elizabeth Street
Toronto, Ontario
Bright & Spacious Bachelor Suite With Full Balcony In 'One City Hall'! 9' Ceilings! Higher Floor! Open Concept! Nicely Finished Laminated Floors.Ensuite Laundry.24 Hours Security.Walking Distance To Subway,U.Of.T.,Ryerson,City Hall,Eaton Centre,Entertainment & Financial District.Close To All Amenities-Subway.T,Financial District! Great Facilities Including Gym,Swimming Pool,Sauna,Etc. 24 Hours Notice For Showing. (id:59911)
RE/MAX Crossroads Realty Inc.
70 - 900 Dufferin Street
Toronto, Ontario
An exceptional opportunity to own a well-established cake and bakery business in the high-traffic food court of Dufferin Mall! Ideally positioned beside major anchors like Tim Hortons, NY Fries, and Subway, this prime location ensures maximum visibility and consistent foot traffic. The business is fully turnkey, open seven days a week, and includes a professionally equipped kitchen featuring a 7-foot hood and gas line hookups. Can be easily Converted to Any Cuisine. Located steps from the Dufferin subway station, several high schools, and office buildings-with ample visitor parking-the mall attracts a steady and diverse customer base throughout the day. Easy to manage with full training and ongoing support provided by the Seller. Enjoy low gross rent with T.M.I., water, and gas included. Current lease has 2 years remaining with a 5-year renewal option. (id:59911)
Royal LePage Your Community Realty
904 - 500 St Clair Avenue W
Toronto, Ontario
Large 1 bedroom nearly 600 sq. ft. and included 1 parking space. Rarely Offered And Highly Sought this 1 Bed 1 Bath + Balcony Suite At The Desirable 500 St. Clair. Perfect Open Concept Layout. Window in bedroom and proper door to bedroom (no sliders). Soaring 9 Foot Ceilings Throughout. Steps To The Shops And Eateries Of St. Clair Wychwood Barnes, Parks And Renowned Public And Private Schools. Enjoy The St. Clair West Subway Stop Just Steps From Your Front Door! Furniture can be purchased as well. Residents can take advantage of the 24-hour concierge service, party room, visitor parking for guests, rooftop deck, media room and so much more. (id:59911)
RE/MAX Wealth Builders Real Estate
183 Holmes Avenue
Toronto, Ontario
Welcome to This Meticulously Renovated and Beautifully Maintained Solid 2-Storey Family Home! Ideally Situated On A Extra Deep Southern Lot in the Prestigious and Sought-After Willowdale East Neighbourhood. It Features: Hardwood Flooring, Crown Moulding, California Shutters Through-Out Main and 2nd Floor! 4+1 Bedroom, 4 Washroom! Custom Built-In Wall Unit in Family Room! Functional Layout! Side Door Access to Main Flr. Wainscotting! Potlights! Renovated Kitchen is a Chef's Dream, Complete with Sleek Quartz Countertops, Stainless Steel Appliances, Breakfast Area, and Quality Cabinetry, Walk-Out to Large Composite Deck and A Deep Backyard to Enjoy Outdoor Living For Summer Gatherings and Entertaining. Breathtaking Master Bedroom with Large Sitting Area, BayWindow, W/I Closet, 5-Pc Ensuite! Another 3 Family Sized Bedrooms and A 4-Pc Bath! Professionally Finished Basement Includes Large Recreation Room With Wet Bar, Big Size Bedroom with W/I Closet and 3-PC Ensuite, and A Laundry Room. The Long Driveway Has Been Upgraded and Widened with Quality Interlock, Providing Both Practicality and Curb Appeal! ** Location Location Location >> Within Walking Distance to Finch Subway Station, TTC Transit, and the Vibrant Shops and Restaurants along Yonge Street. High Ranked Schools: Earl Haig S.S, Cummer Valley M.S, Finch P.S. Easy access to Highway 401 & 404 Makes Commuting a Breeze.This is a Rare Opportunity to Own a Move-In Ready and Affordable 2-Storey Home in One of Torontos Most Desirable Communities, Perfect for Young Families!! (id:59911)
RE/MAX Realtron Bijan Barati Real Estate
1121 - 650 Queens Quay W
Toronto, Ontario
Prime Location Bachelor Suite @ 650 Queens Quay West! Conveniently Located Across The Park From Billy Bishop Toronto City Airport, As Well As Short Walking Distance To All The Harbourfront & Downtown Has To Offer (CN Tower, Rogers Center, Scotiabank Arena, Union Station, Ripley's Aquarium Etc). Multi-Faceted Use, Can Be For 1st Time Home-Buyer, Investment Property, Or A Pied-A-Terre In The City. Everyday Essentials Are All Nearby With Loblaws, Sobeys, Shoppers Drug Mart, Starbucks, Tim Hortons As Well As TTC Streetcar At Your Doorstep. Amenities Include 24-Hour Concierge, Exercise Room, Courtyard Waterfall, Visitor Parking, & Rooftop Terrace With Gorgeous City/Lake Views As Well As BBQs. Well Managed Building, Maintenance Fees Include All Utilities. (id:59911)
Royal LePage Signature Realty
49 Foxbar Road
Toronto, Ontario
Luxury living in the heart of Midtown. Nestled just steps from Forest Hill, Deer Park, and Summerhill, this exquisite 3-storey townhome offers the perfect blend of luxury and simplicity, offering a truly maintenance-free lifestyle. With keyless entry through your front door on tree-lined Foxbar Road or via your underground garage with direct access to the lower level, convenience is at your doorstep. Step inside to a gallery-like space featuring soaring 10-ft ceilings, wide-plank herringbone floors, and elegant panelled walls. The imported Italian Trevisana kitchen features Caesarstone slab countertops and a spacious breakfast area overlooking the front garden.The open-concept living and dining room is bathed in natural light with floor-to-ceiling windows and a walk-out to a private backyard terrace with gas line connection.The expansive, full-floor primary retreat offers ultimate privacy, with a custom-built walk-in closet, a spa-like 7-piece ensuite, and a private south-facing terrace. Two additional generously-sized bedrooms each feature a 4-piece ensuite, offering privacy for family or guests. In-suite elevator with access to all levels. Lower level with large storage room and oversized locker just outside the unit. Side-by-side 2-car underground parking with electric vehicle chargers, directly outside your door. (id:59911)
Harvey Kalles Real Estate Ltd.
4502 - 15 Mercer Street
Toronto, Ontario
Expect The Unexpected! Your Rare Opportunity To Purchase The Only Corner Penthouse Available AtSold-Out Nobu Hotel & Residences. On The Very Top Floor, This Unit Comes Complete With UpgradedFinishes, 10 Ft Ceilings (Other Floors Have 9'), NW Breathtaking Views of the City Skyline, 3Bedrooms, 2 Full Bathrooms, One Parking, Remote Key Access, And So Much More. 3rd Bedroom Can BeUsed Office Or Media Room. Luxury Like No Other With a State of The Art 2-Floor Fitness ClubSpanning 15,000 Sq Ft That Will Include Exercise Rooms, Hot Tub/Cold Plunge, Sauna, Spin Studio,Yoga Room, Massage Room, Expansive Outdoor Spaces, Media Room, Games Room, Private Dining withChef's Table and Nobu Villas Right at Your Fingertips. Highly Anticipated Nobu Restaurant To OpenSoon.Located on Mercer Street, Close to The Best That Toronto Has to Offer... Restaurants, Retail OnGround Floor, Transit, Shops, Waterfront, Rogers Centre, CN Tower. 10/10 Location. **EXTRAS** This Is An Assignment Sale, Building Not Completed. Taxes and Maintenance To Be Assessed.Occupancy spring 2025 As Per Builder. (id:59911)
RE/MAX Hallmark Realty Ltd.
4502 - 15 Mercer Street
Toronto, Ontario
Expect The Unexpected! Your Rare Opportunity To Purchase The Only Corner Penthouse Available AtSold-Out Nobu Hotel & Residences. On The Very Top Floor, This Unit Comes Complete With UpgradedFinishes, 10 Ft Ceilings (Other Floors Have 9'), NW Breathtaking Views of the City Skyline, 3Bedrooms, 2 Full Bathrooms, One Parking, Remote Key Access, And So Much More. 3rd Bedroom Can BeUsed Office Or Media Room. Luxury Like No Other With a State of The Art 2-Floor Fitness ClubSpanning 15,000 Sq Ft That Will Include Exercise Rooms, Hot Tub/Cold Plunge, Sauna, Spin Studio,Yoga Room, Massage Room, Expansive Outdoor Spaces, Media Room, Games Room, Private Dining withChef's Table and Nobu Villas Right at Your Fingertips. Highly Anticipated Nobu Restaurant To OpenSoon.Located on Mercer Street, Close to The Best That Toronto Has to Offer... Restaurants, Retail OnGround Floor, Transit, Shops, Waterfront, Rogers Centre, CN Tower. 10/10 Location. **EXTRAS** This Is An Assignment Sale, Building Not Completed. Taxes and Maintenance To Be Assessed.Occupancy spring 2025 As Per Builder. (id:59911)
RE/MAX Hallmark Realty Ltd.
503 - 761 Bay Street
Toronto, Ontario
Great Location. 1 Br Plus den Condo With 2 Washrooms. Amazing Amenities, Walking Distance to U Of T, Ryerson, Subway, Hospitals. Beautiful Sun Ilise East View with Open Balcony. Direct Underground Access to Subway Station. (id:59911)
Homelife G1 Realty Inc.
276 Sanford Avenue N Unit# 2
Hamilton, Ontario
This completely redesigned and remodelled two bedroom next to newly redeveloped Westinghouse office building and seconds to General Hospital is available to move in today. This unit boasts soaring ceilings, tons of windows and natural light. Brand new LED pot lights, plank flooring, quartz breakfast bar and all stainless steel appliances including dishwasher and range hood. It features exposed brick accents and spacious second bedroom. The private upper loft space boasts multiple skylights, vaulted ceilings and master bedroom level laundry. The bathroom includes custom glass shower, vanity and storage. The unit is completed with private parking. Call to view today. (id:59911)
Michael St. Jean Realty Inc.
3806 - 825 Church Street
Toronto, Ontario
Welcome to Suite 3806 at 825 Church Street a bright and spacious 2-bedroom + den residence offering 826 sqft of well-designed living space with no wasted corners. Enjoy breath taking, unobstructed east-facing views through floor-to-ceiling windows that flood the unit with natural light. Soaring 9-foot ceilings and engineered wood flooring throughout create a modern and elegant atmosphere.The contemporary kitchen features quartz countertops, full-size stainless steel appliances, and ample storage perfect for everyday cooking and entertaining. Walk-in closet for the master bedroom, access to balcony through the second bedroom, and great den space for a home office. This premium building offers outstanding amenities including a fully-equipped gym, indoor pool, party room, meeting room, and more all just steps away from Yorkville, the TTC, restaurants, and shops. Dont miss your chance to live in this stylish and functional space in one of the city's most sought-after locations! Parking and Locker included! (id:59911)
Forest Hill Real Estate Inc.
1705 - 10 Northtown Way
Toronto, Ontario
Welcome to 10 Northtown Way Unit 1705 Urban Living in the Heart of North York! Ideally located just steps from Yonge-Finch Subway and minutes to Hwy 401, this stunning corner unit offers 2 split bedrooms and 2 full bathrooms in a bright, open-concept layout designed for both comfort and style. Enjoy expansive windows that flood the space with natural light, a modern kitchen, in-unit laundry, and spacious living and dining areas perfect for entertaining. Located in a secure, well-managed building with 24-hour concierge and excellent amenities. Surrounded by vibrant shops, restaurants, parks, and top transit options, this is city living at its best. Dont miss your chance to own in one of North Yorks most sought after communities. Schedule your private viewing today! (id:59911)
Century 21 Heritage Group Ltd.
2811 - 38 Elm Street
Toronto, Ontario
Welcome to 38 Elm St #2811, a spacious two-bedroom, two-bathroom condo in the prestigious Minto Plaza. Offering over 1000 square feet of well-designed living space, this unit features a highly functional layout with no wasted space and large southwest-facing windows that fill the home with natural light. A fantastic opportunity for buyers to add their personal touch and transform it into a truly stunning home. Don't miss this rare chance to invest in a high-demand downtown location at a great value. Enjoy premium building amenities, including a 24-hour concierge, an indoor swimming pool, a gym, a sauna, and elegant lounge areas. Located in the heart of downtown Toronto, steps from top restaurants, shopping, hospitals, universities, and transit. Plus, with all utilities included in the maintenance fees, this is an unbeatable opportunity to create your dream space in one of the city's most sought-after buildings! (id:59911)
Forest Hill Real Estate Inc.
1 Redfern Avenue Unit# 329
Hamilton, Ontario
A Rare find on the Hamilton Mountain. Where modern design meets breathtaking views. This luxurious 2 BEDROOM *PLUS DEN*, 2-bathroom condo in Hamilton, offering panoramic views through its large windows and spacious balcony. This open-concept home boasts a modern kitchen with stainless steel appliances, abundant natural light, and versatile living spaces, including a den perfect for a home office. The primary suite features a walk-in closet and spa-like en-suite, complemented by a spacious second bedroom and bathroom. With two parking spots and access to unmatched amenities-gym, games room, dog wash, party room, theatre, billiards room, and outdoor BBQs-this condo delivers the ultimate urban lifestyle. Conveniently located near shops, parks, and transit, it's a perfect blend of style, comfort, and convenience. Don't miss this opportunity to elevate your living experience! (id:59911)
RE/MAX Escarpment Golfi Realty Inc.
2nd Floor - 390 Oakwood Avenue
Toronto, Ontario
Beautiful 2-bedroom, 1-bathroom 2nd floor apartment in a central location. This unit is a must-see! Enjoy abundant natural light, approximately 800 sq ft of interior space. Conveniently located steps away from TTC, restaurants, parks, schools, and grocery shops. New flooring, freshly painted. (id:59911)
Fine Homes Realestate Inc.
