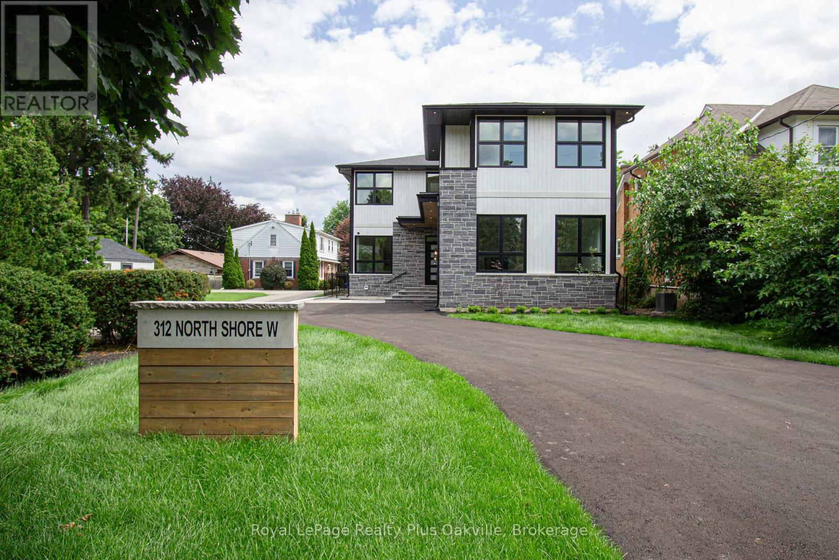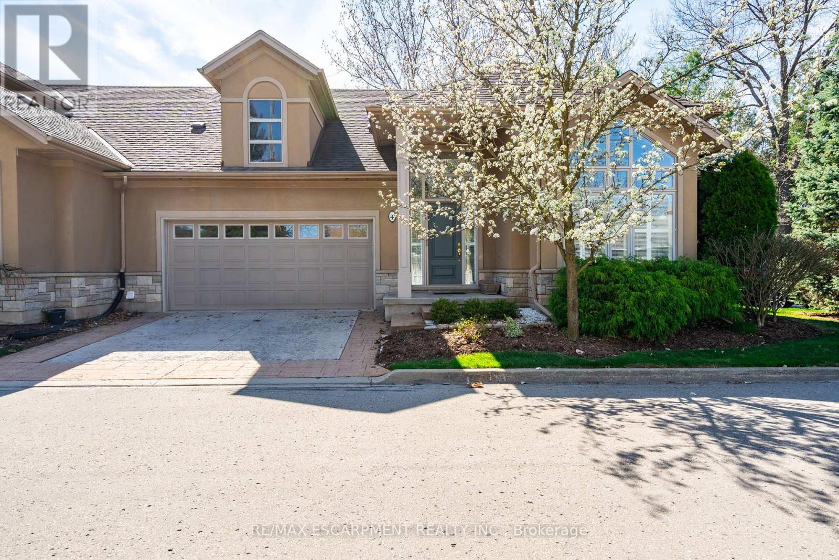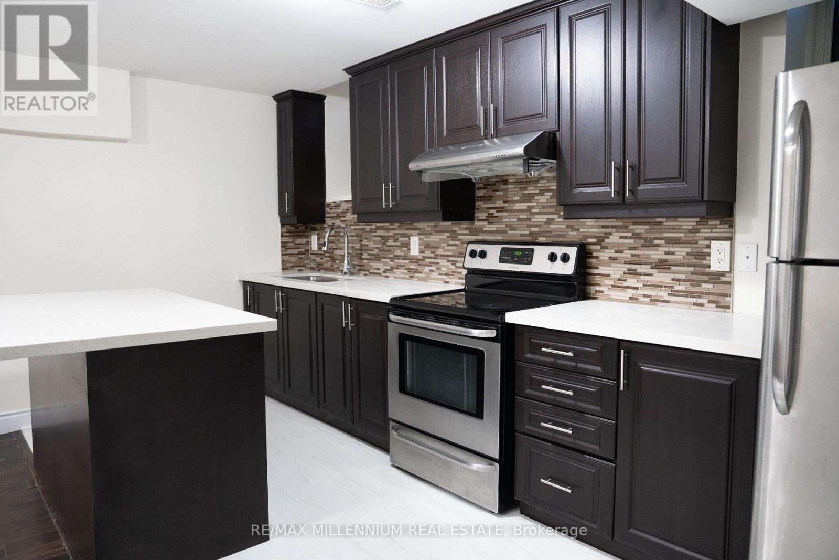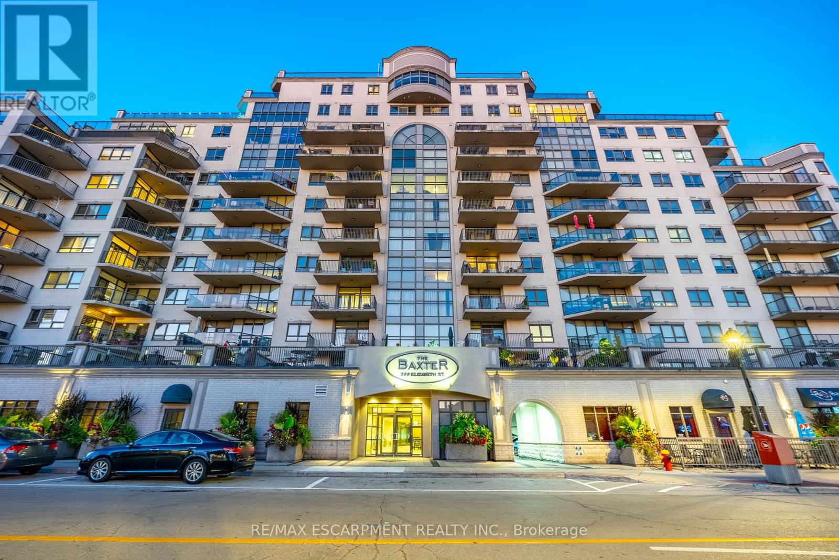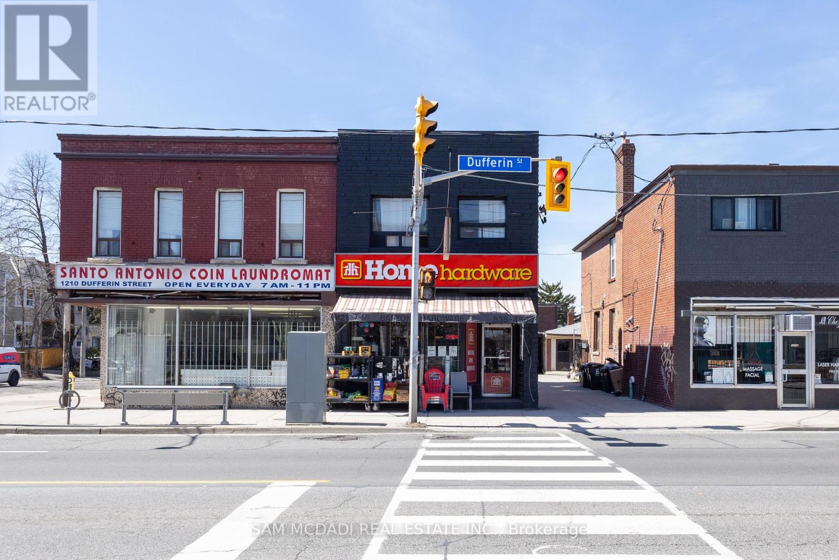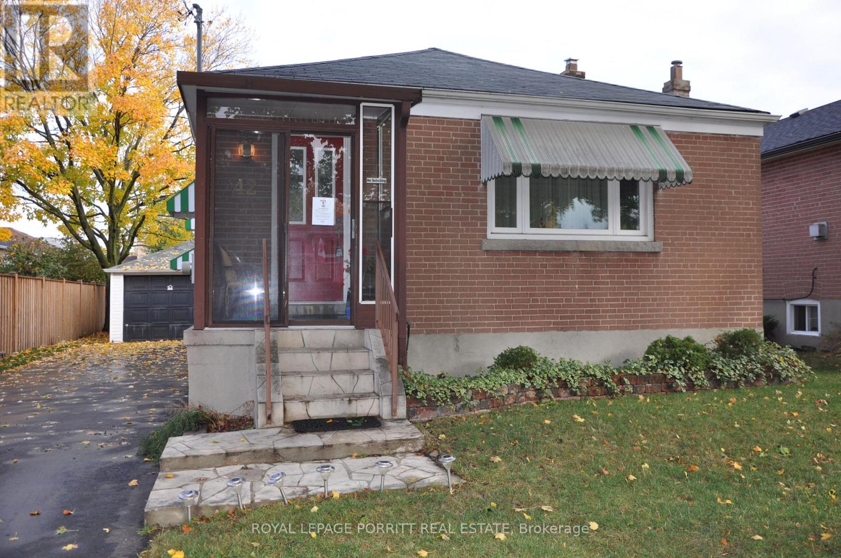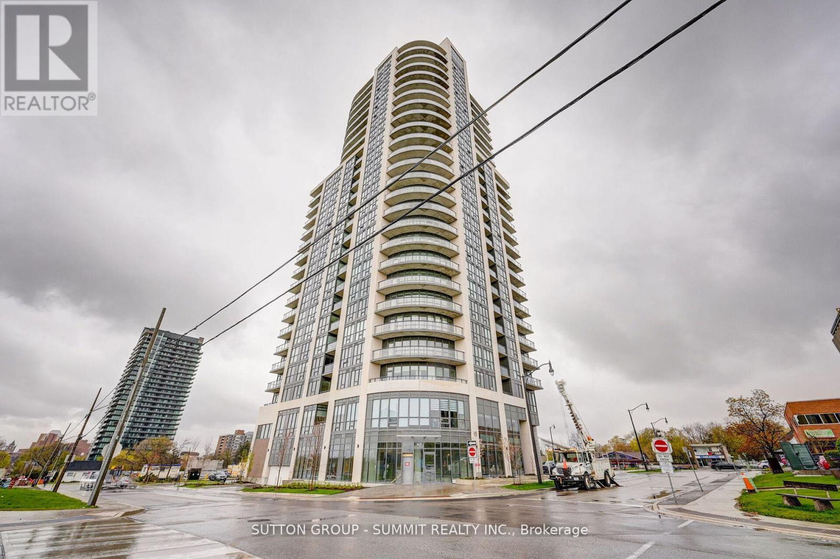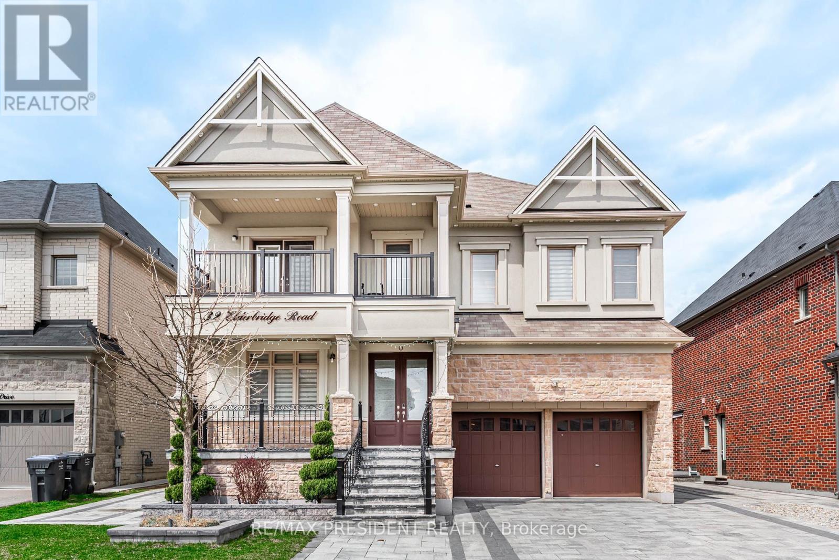312 North Shore Boulevard W
Burlington, Ontario
Spectacular custom built dream home with gorgeous lake views located in beautiful Aldershot. No expense was spared, and no detail overlooked during the creation of this show piece! The attention to detail is everywhere, with the soaring ceilings, custom millwork, functional open concept flow! Notable refinements include generous use of stone both inside and out, hardwood, multiple spa ensuites, large functional principal rooms, spectacular chef's kitchen with top of the line Sub-Aero and Wolf built-in appliances, custom cabinetry, and oversized island for effortless entertaining, multiple fireplaces, and a soaring 2 story family room. Just under 7,000 sq ft of living space, this bedroom home has it all. Some images are virtually staged. (id:59911)
Royal LePage Realty Plus Oakville
4 - 165 Glendale Avenue
St. Catharines, Ontario
This impressive 2,016 sq. ft. 3 bed 2.5 bath bungaloft end-unit condo featuring a double car garage is perfect whether you're looking to downsize or seeking low maintenance living! The main floor offers soaring ceilings and an open-concept living/dining area with a corner gas fireplace. A wall of windows with garden doors opens to a 30' x 10' private deck overlooking a quiet, treed park. The kitchen includes granite counters, custom cabinetry, and stainless steel appliances - perfect for everyday living or entertaining. The main-level primary suite features a walk-in closet and large ensuite. A front den/office with custom shelving, powder room, laundry, and interior access to the garage complete the main floor. Upstairs includes two additional bedrooms, a full bathroom, and a loft overlooking the main living space. The large unfinished basement offers high ceilings, multiple large windows, and a bathroom rough-in for future potential. Designed with accessibility in mind, the home includes wide hallways, lowered switches, and open, functional spaces. Condo fees cover water, snow removal, landscaping, and exterior maintenance (windows, doors, and roof). Centrally located near the Pen Centre, Brock University, medical centres, parks, schools, and transit - this is easy, elegant living at its best. (id:59911)
RE/MAX Escarpment Realty Inc.
72-74 Main Street W
Grimsby, Ontario
Incredible opportunity awaits right in the heart of downtown Grimsby. Own this historic building with massive opportunity for both commercial, and residential income. Lower level is currently being used as a convenience store; however, it has 2 separate entrances and could potentially be 2 businesses. Upstairs features 4 separate apartments, in need of renovation, which would be highly desirable due to its proximity to endless amenities, highway access, escarpment and near the lake location. Zoning allows for many types of businesses. Property is being sold as is and being sold along with the convenience store inventory and chattels. VTB is available for the right terms. (id:59911)
Royal LePage State Realty
73 Duchess Drive
Delhi, Ontario
Welcome to modern living with the TO-BE-BUILT bungalow in the picturesque town of Delhi. This stunning 3-bedroom, 2-bathroom brick and stone bungalow offers the perfect blend of luxury and comfort. Step inside to discover an inviting open floor plan, highlighted by a custom kitchen featuring quartz counters, backsplash, island, and a convenient walk-in pantry—ideal for culinary enthusiasts and entertainers alike. Retreat to the primary bedroom oasis, complete with a luxurious 4-piece bath boasting a tiled shower and separate tub, alongside a spacious walk-in closet and main floor laundry for added convenience. You will benefit from a fully finished basement, complete with a 4-piece bath and the option for either one or two bedrooms. Enjoy the ease of parking with the 2-car attached garage featuring automatic doors, while the future fully sodded yard will provide the perfect backdrop for outdoor relaxation. Quality high-end finishes abound, allowing you to personalize your future home and embark on a journey of luxury living in the heart of Norfolk County's charming Town of Delhi! (id:59911)
RE/MAX Erie Shores Realty Inc. Brokerage
2006 - 215 Queen Street E
Brampton, Ontario
This is a true gem!!! Enjoy stunning views from your large and private 5 ft x 15 ft balcony. This 2br plus enclosed Den unit offers privacy and elegance with loads of natural light, custom closet organizers, hardwood floors, pot lights, granite counters, custom stone wall, upgraded bathrooms, and a master br with large w/i and 4pc ensuite. Amenities inc. 24hr security, gym, yoga room. 1 underground parking & locker. walking distance to go station, sum bus, close to hwy 410/401, shopping centres, schools, restaurants and much more! (id:59911)
Prime Realty Specialists Inc.
Bsmt - 6 Decorso Drive
Brampton, Ontario
Recently renovated and move-in ready, this modern 2-bedroom basement apartment offers a bright open-concept layout in a prime Brampton location. Featuring contemporary finishes throughout, the unit includes a full kitchen with ample storage, two spacious and sunlit bedrooms, private ensuite laundry, a separate entrance, and one parking spot. Perfect for professionals, couples, small families, or anyone seeking a comfortable and stylish living space, this home is ideally situated near public transit, major highways (427, 407, 410), schools, parks, shopping centers, and Pearson International Airport. Enjoy comfort, privacy, and convenience in a well-connected, family-friendly neighborhood-available for immediate occupancy! (id:59911)
RE/MAX Millennium Real Estate
611 - 399 Elizabeth Street
Burlington, Ontario
Embrace the best of downtown Burlington living in this stunning 1322 square foot condo at The Baxter! This luxurious residence offers a spacious split floorplan, with two bedrooms, two bathrooms, and a versatile den perfect for a home office or guest room. The modern kitchen boasts granite countertops, an island with a breakfast bar, and a wine fridge, making it ideal for entertaining. The main living area features beautiful hardwood floors and ample space for both dining and relaxing. The primary bedroom is enhanced with a walk-in closet and four-piece ensuite. Step out to your expansive terrace-sized balcony or enjoy premium building amenities, including a party room, gym, rooftop terrace, and more. With side-by-side parking and just steps from Burlington's top shopping, dining, and the waterfront, this condo truly has it all! RSA. (id:59911)
RE/MAX Escarpment Realty Inc.
1212 Dufferin Street
Toronto, Ontario
Introducing a prime investment opportunity in the heart of Dovercourt Village with the TTC and all amenities at your doorstep. Thriving 'Home & Hardware' business occupies the main level (partially renovated in 2023!). The second level consists of a 2-bedroom apartment with great size living space, a 3pc bath, and private access to a large deck. Laneway parking provided for the commercial unit. Monthly rent received is $7,750 which amounts to $93,000 per year and tenants are responsible for virtually all the utilities and insurance resulting in an incredible Net Operating Income of $85,000. Superb location and investment potential! Building also boasts a basement, which is currently utilized by the commercial unit.**Commercial unit is leased until Dec 2027. Second level apartment is on a month to month lease** (id:59911)
Sam Mcdadi Real Estate Inc.
42 Ecker Drive
Toronto, Ontario
Welcome to this lovely 3-bedroom bungalow featuring a fully finished basement, perfect for additional living space or a home office. Enjoy a detached garage and private driveway with parking for up to 4 vehicles. With 2 full bathrooms, this home offers both comfort and convenience. Ideally situated close to schools, scenic parks, nature trails, shopping, GO and public transit (TTC). Just minutes to the highway, downtown Toronto, and Pearson Airport, this location truly has it all! Don't miss your chance to live in one of Etobicoke's desirable neighborhoods. (id:59911)
Royal LePage Porritt Real Estate
605 - 15 Lynch Street
Brampton, Ontario
Stunning 2 bedroom 2 full bathroom condo apartment in heart of Brampton. Modern finishes with Open concept with South exposure bring tons of natural light together with floor to ceiling windows it feels specious and airy. Living room with floor to ceiling sliding door overlooking private balcony and forest with Toronto skyline. Natural palette and Laminate floor throughout the unit. Kitchen with central island, quartz counter and undermount sink together with S/S appliances. Great layout with split bedrooms on each side with full bathroom. Master bedroom with double closer and 3pc En-suite with oversized glass shower. Second bedroom with south exposure, mirrored closet and 4pc bathroom. One parking and one locker included. Steps to shopping, attraction and transit at the doorstep, 410 hwy just 3 min away. Convenient location!!!!! (id:59911)
Sutton Group - Summit Realty Inc.
32 Elderbridge Road
Brampton, Ontario
Welcome to your dream homenestled on a premium 55.12 x 90.22-foot lot in a quiet, family-friendly neighborhood, this stunning 7-bedrooms, 7-bathrooms residence offers the perfect blend of elegance, warmth, and modern comfort. Built in 2018 with over $400,000 in high-end upgrades, this home is a true masterpiece designed for both luxurious living and effortless entertaining. As you step inside, you're greeted by soaring 10-foot ceilings on the main floor that immediately create a sense of grandeur and spaciousness. Natural light pours in through large windows, enhancing the open-concept layout and drawing attention to the exquisite craftsmanship throughout. Engineered hardwood flooring flows seamlessly from room to room, complemented by warm neutral tones, 8-foot doors, and timeless cast iron railings that bring both style and sophistication. The stainless steel KitchenAid appliances, a professional-grade stove, built-in refrigerator, and a massive granite island that invites casual dining and family gatherings. Whether you're preparing meals or entertaining guests, this space is as functional as it is beautiful open concept. Upstairs and in both finished basements, 9-foot ceilings continue the feeling of spaciousness and comfort. Each of the generously-sized bedrooms offers plenty of space and privacy, while the bathrooms are luxuriously finished with modern fixtures and quality materials. Downstairs two bedrooms the legal basement suite has a separate walk-up entrance at back, a full kitchen, laundry, and a modern bathroom perfect as an income-generating rental or private space for extended family. An additional self-contained unit with a full bathroom makes for an ideal guest suite or in-law accommodation .Located just minutes from major highways, top-rated schools, and popular shopping malls, this home combines convenience with peaceful suburban living. Its more than a house its a place to build memories, entertain in style, and truly feel at home. (id:59911)
RE/MAX President Realty
3 - 5035 Oscar Peterson Boulevard
Mississauga, Ontario
Location, Location, Location! Absolutely Gorgeous Daniels Energy Star Townhouse In The Heart Of Church Hill Meadows Very Convenient Location Close To Mall And Hwy. Spacious Open Concept Living And Dinning Room, W/O To 18X9 Terr, Family Size Kitchen O/Looks Park, Newer Vinyl Floor & Stairs. Master Bed With Ensuite Bath And Large Closet 2nd Bed Also Ensuite. 2nd Floor Laundry (id:59911)
Homelife Landmark Realty Inc.
