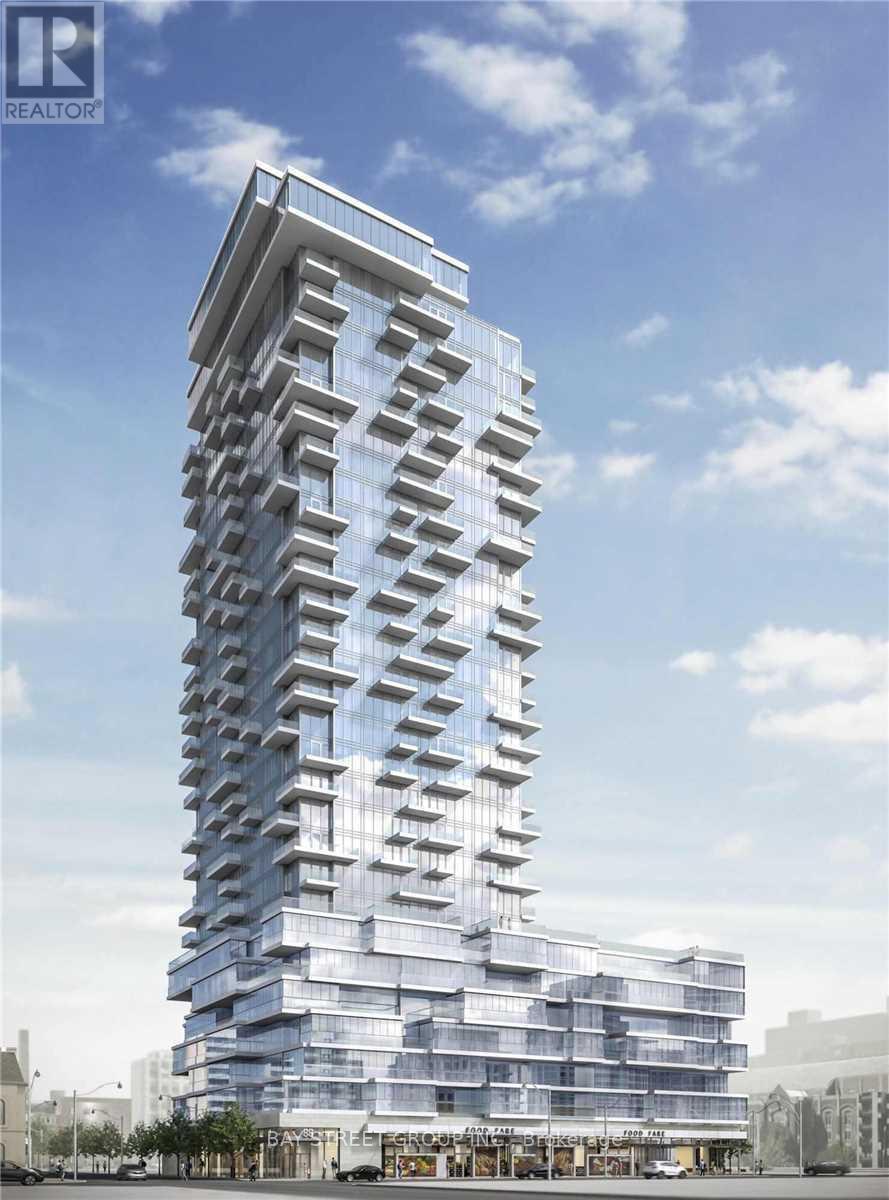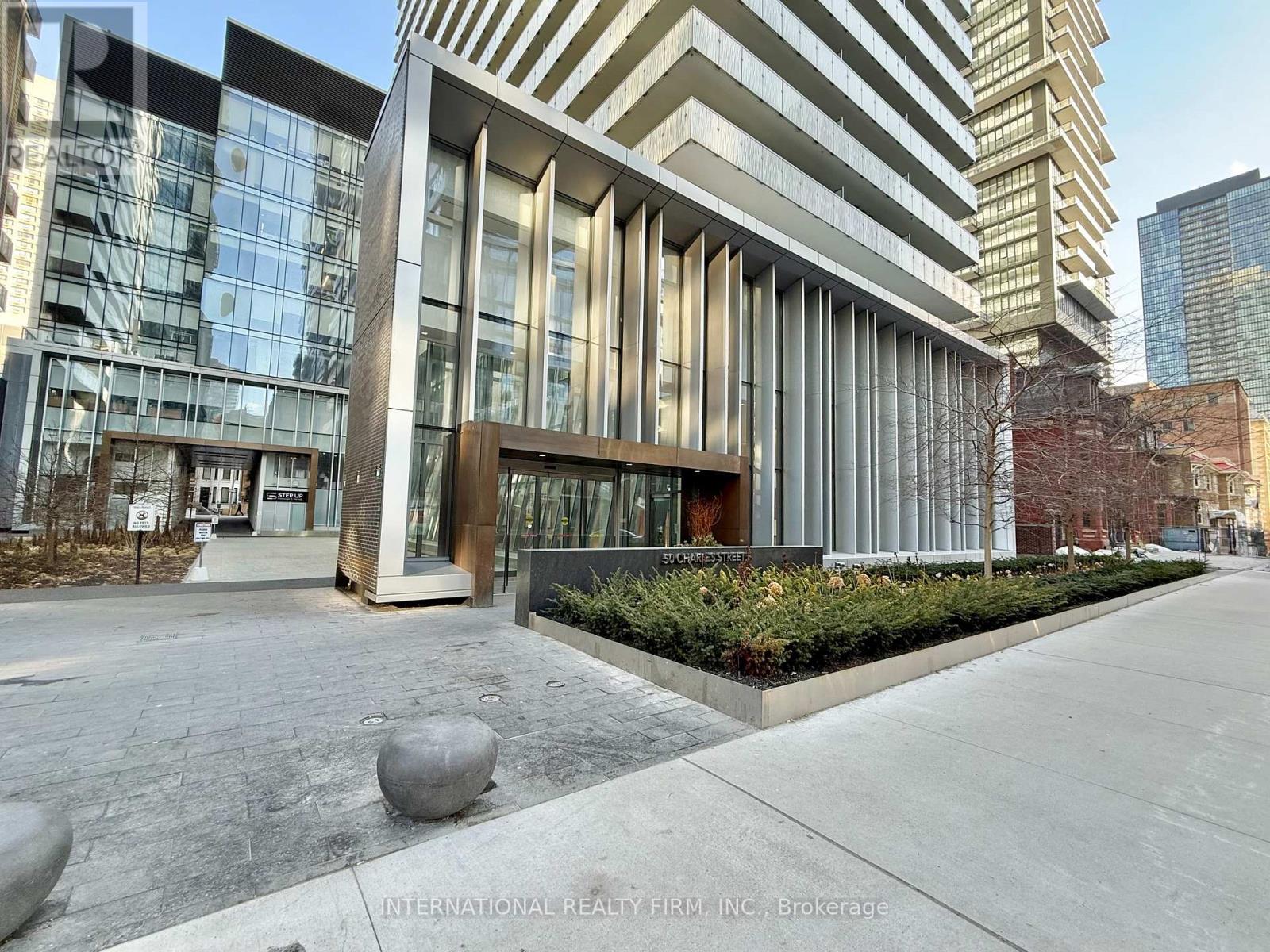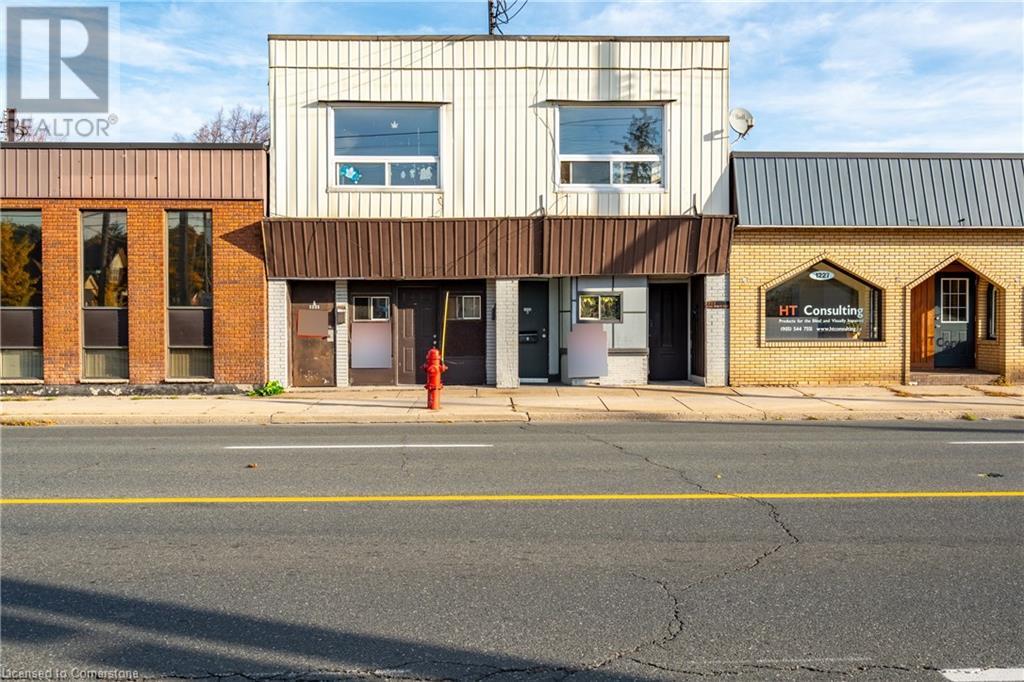309 - 77 Shuter Street
Toronto, Ontario
Client RemarksLuxurious 88 North Junior One Bedroom Condo. Walk To Subway, Eaton Centre, St Michael Hospital, Ryerson University, Vibrant Dundas Square, Restaurants, Shoppings Etc. (id:59911)
Bay Street Group Inc.
901 - 55 Centre Avenue
Toronto, Ontario
Location, Location, and Location! Walking distance to everything you need in downtown Toronto, subway, bus, hospital, restaurants, shopping and etc! Very bright unit. One of the best investments. (id:59911)
Century 21 Leading Edge Realty Inc.
1112 - 50 Ordnance Street
Toronto, Ontario
Luxury 2 Bds 2Baths With Bright South View In The Heart Of Liberty Village! Split Bedrooms, Flooding Sunshine With functional Layout, Spacious Floor To Ceiling Windows Facing Ontario Lake. High-End Features, Smooth Ceilings Throughout, Engineered Laminate Flooring, Modern Designer Kitchen With S/S Appliances, Granite Counter-Tops, Backsplash, Big Balcony. Including Luxurious Amenities: Spectacular Fitness Centre, Sleek Party Room Facilities, Great Outdoor Space, Theatre Room, Outdoor Large Pool, Kids Playroom & Much More. Close To Parks, Gardiner Expressway, Waterfront, Shops, Restaurants, Ttc & Go Station And Other Amenities. (id:59911)
Century 21 Leading Edge Realty Inc.
Lph5406 - 50 Charles Street E
Toronto, Ontario
Welcome to the superb Casa III building offering a luxurious Lower Penthouse apartment with parking located in one of downtown Torontos most vibrantneighbourhoods in the Bloor & Yonge area. Stunning views of the City and Lake Ontario beyond with a large wrap around terrace. Generous open plan livingroom with floor to ceiling windows comprising of dining area and beautiful kitchen with Miele appliances. Principal bedroom with En Suite and Walk In closet.Bedroom 2 and Den with barn door. Family bathroom. High 10ft ceilings with floor to ceiling windows. Minutes to subway, fine shopping and dining. Brandnew motorised blinds and curtains throughout are included. Condo amenities include Gym & Yoga room, Roof Top Lounge & BBQ area, Outdoor Pool, PartyRoom, Meeting room and Dining Lounge. One parking space included. (id:59911)
International Realty Firm
Main - 36 Benprice Court
Toronto, Ontario
A Stunning Home with Exceptional Outdoor Space Discover this beautifully maintained home available for lease, featuring a multi-tiered deck that overlooks a spacious backyard perfect for relaxing or entertaining. The bright and open living room and kitchen area boast a charming wood-burning fireplace (as-is) and soaring half-vaulted ceilings over 10 feet high, creating an airy, inviting atmosphere. The primary suite offers a private retreat with walkout access to the deck and a serene, landscaped backyard garden. Two additional generously sized bedrooms provide comfortable space for family or guests. The fully finished rec room includes dedicated office and music areas, offering flexibility for work, hobbies, or even a large additional bedroom. An inground pool is located in the backyard (currently closed for the past few years), offering future potential for summer enjoyment. This home combines comfort, style, and space ready for you to move in and make it your own. Only main floor for Lease. Basment will be occupied by the Landlord and is not included in the rental. (id:59911)
RE/MAX Community Realty Inc.
166 Church Street
Keswick, Ontario
Welcome to 166 Church Street, Keswick. An incredible opportunity for investors, builders, or those with a vision. This charming bungalow sits on a large lot in one of Keswick’s quiet, well-established neighborhoods. Whether you’re looking to renovate and personalize this home to your taste, or start fresh and build your dream home, the possibilities are endless. Surrounded by mature trees and close to schools, parks, and all local amenities, this property offers the perfect balance of peaceful living and convenience. Don’t miss your chance to secure a prime piece of real estate in this growing lakeside community. (id:59911)
Exp Realty Brokerage
5 Rustywood Drive
Brampton, Ontario
This beautifully maintained detached brick home offers the perfect blend of elegance, comfort, and outdoor enjoyment. Conveniently located in Fletcher's West, close to various local amenities and schools, it is ideal for family living or as an investment opportunity. Boasting large windows that flood the interior with natural light, this lovely home features an upgraded kitchen with granite countertops, a stylish backsplash, potlights, stainless steel appliances, and ample upper and lower cabinetry for all your storage needs. The spacious, open-concept breakfast area enhances the home's inviting atmosphere. Upstairs, you'll find three well-sized bedrooms, all with laminate flooring. The primary bedroom includes a 3-piece ensuite and a walk-in closet for added convenience. The finished basement provides additional living space, perfect for a home office, cozy retreat, or recreation area, featuring laminate flooring throughout. Enjoy outdoor living inthe fully fenced backyard. Dont miss out on this wonderful opportunity! (id:59911)
Royal LePage Associates Realty
1221-1223 Main Street E
Hamilton, Ontario
Multi-Unit Investment Opportunity in Crown Point! This is your chance to secure a value-add, cash-flowing multi-unit property in the heart of Hamilton! Featuring six units in total: two 2-bedroom units, two 1-bedroom units, and two bachelor units! This building is ideally positioned near vibrant Ottawa Street, known for its trendy shops, dining, and strong rental demand. One of the 2-bedroom units has been newly renovated, boasting a sleek modern kitchen, stylish bathroom, and stainless steel appliances! a prime opportunity for increased rental income. One 1-bedroom apartment has been updated as well. With TOC1 zoning, this property offers incredible flexibility for both residential and commercial opportunities, allowing savvy investors to maximize their returns in Hamilton’s thriving real estate market. Long-term tenants provide stability, while the prime location ensures continued demand. (id:59911)
RE/MAX Escarpment Golfi Realty Inc.
32 - 1960 Dalmagarry Road
London North, Ontario
Welcome to this bright and beautifully appointed three-storey condo nestled in the heart of Hyde Parkone of Northwest Londons most convenient and family-friendly neighborhoods. Offering nearly 1,800 sq. ft. of thoughtfully designed living space, this home blends comfort, style, and practicality for modern-day living. Step inside to discover an open-concept main floor bathed in natural light from expansive south-facing windows. The kitchen features sleek ceramic tile, modern cabinetry, and seamless access to a private balcony perfect for morning coffee or evening entertaining. Hardwood floors flow across the second level, complemented by newer plush carpeting in all three generously sized bedrooms. A sound-insulated laundry room adds an extra layer of functionality and peace of mind. Upstairs, the spacious primary suite offers a luxurious 4-piece ensuite and a walk-in closet designed to impress. Two additional bedrooms and a full bath complete the upper level, making it ideal for families, roommates, or those working from home. With 3 bathrooms, 4 parking spaces (including garage and driveway), and professional snow removal and lawn maintenance included, this home checks every box. Located just step from Walmart, Winners, LCBO, banks, Clinics, parks, schools and public transit, dont miss your chance to live in one of Londons most sought-after communities. Showing available by appointments. *For Additional Property Details Click The Brochure Icon Below* (id:59911)
Ici Source Real Asset Services Inc.
1003 - 10 Rouge Valley W Drive
Markham, Ontario
Stunning & Elegant One-Bedroom Condo in the Heart of Downtown Markham. North-west facing bright corner unit with views of courtyard & swimming pool from patio. Amazing building amenities. Bathed in natural light, the bright interior flows seamlessly to a spacious balcony where the sky meets sleek white finishes, creating a serene oasis perfect for your plants to thrive under the warm evening sun. Ideally located with a direct bus to York University's upcoming Markham campus, this condo offers both convenience and style. Comes complete with one parking spot and a locker everything you need for your next chapter is right here. (id:59911)
RE/MAX Partners Realty Inc.
3007 - 1000 Portage Parkway Street
Vaughan, Ontario
Steps away from the TTC subway station, Hwy 400 & 407, 8 Min subway ride to York University. Full Indoor Running Track, Cardio Zone, Sauna, Yoga Spaces, Half Basketball Court, Squash Court, Outdoor Pool. (id:59911)
Right At Home Realty
1601 - 50 Power Street
Toronto, Ontario
The Luxurious Suite Is North East Facing | 2 Br + Den + 2 Full Bath | Find Yourself At Home In This Modern Abode, Located In The Centre Of One Of Toronto's Most Vibrant Neighbourhoods. Step Into A Vivacious Community Of Authentic Charm W/TTC At Your Doorstep | 9' Smooth Ceiling | Brand New Stainless Steel Appliances | Double Height Lobby W/ 24 Hr Concierge | Retail Conveniently Located In The Building (id:59911)
Bay Street Group Inc.











