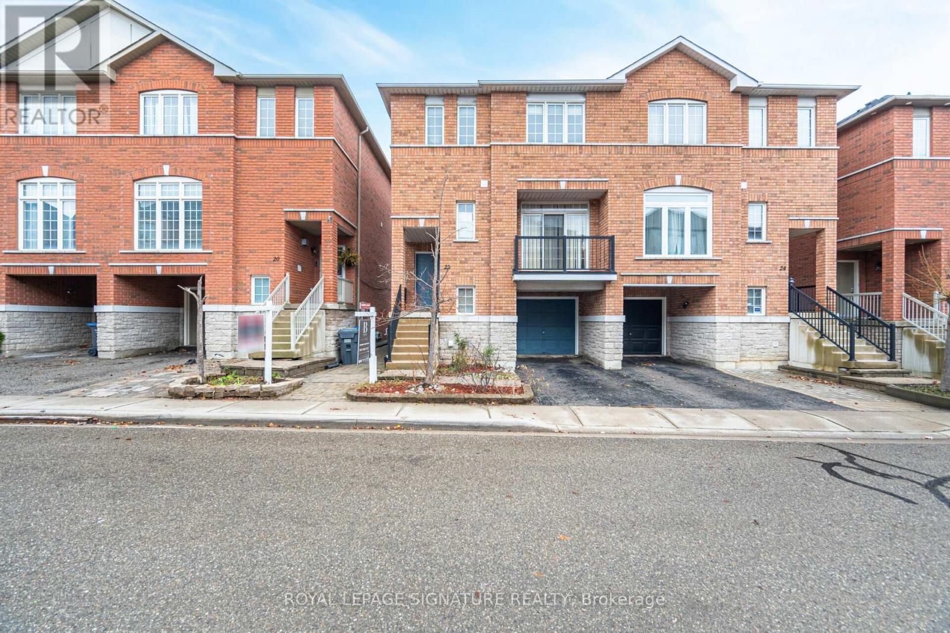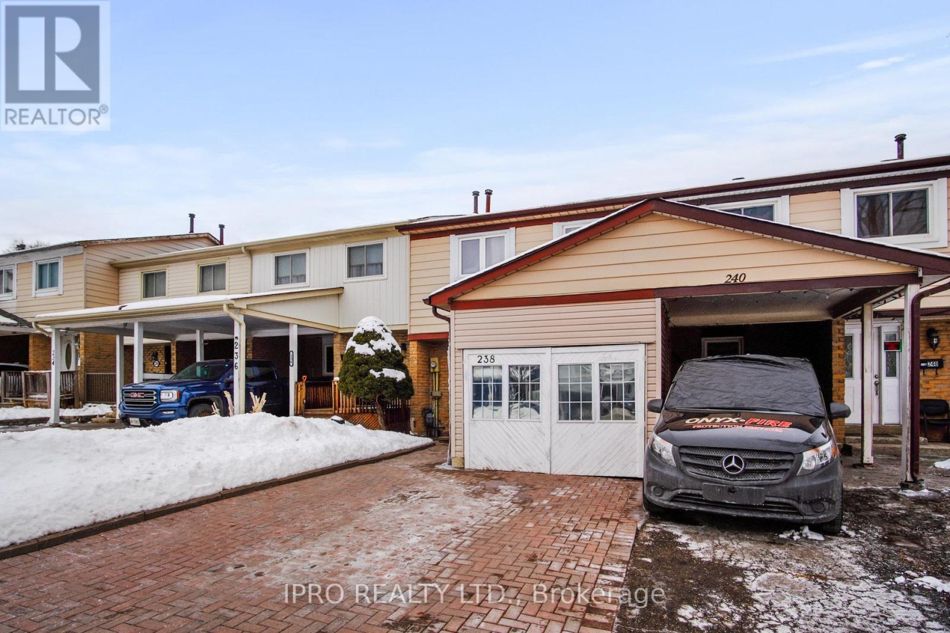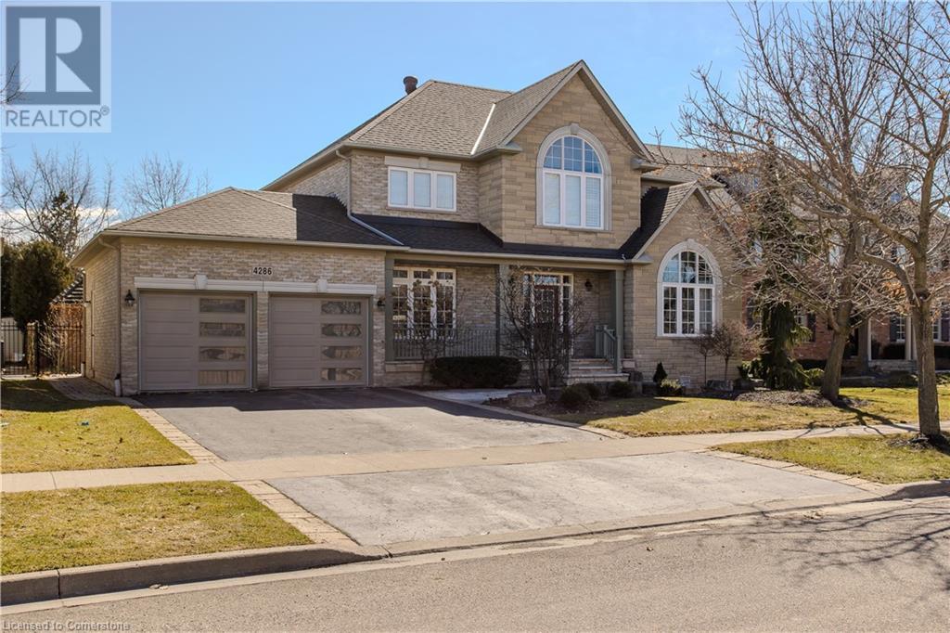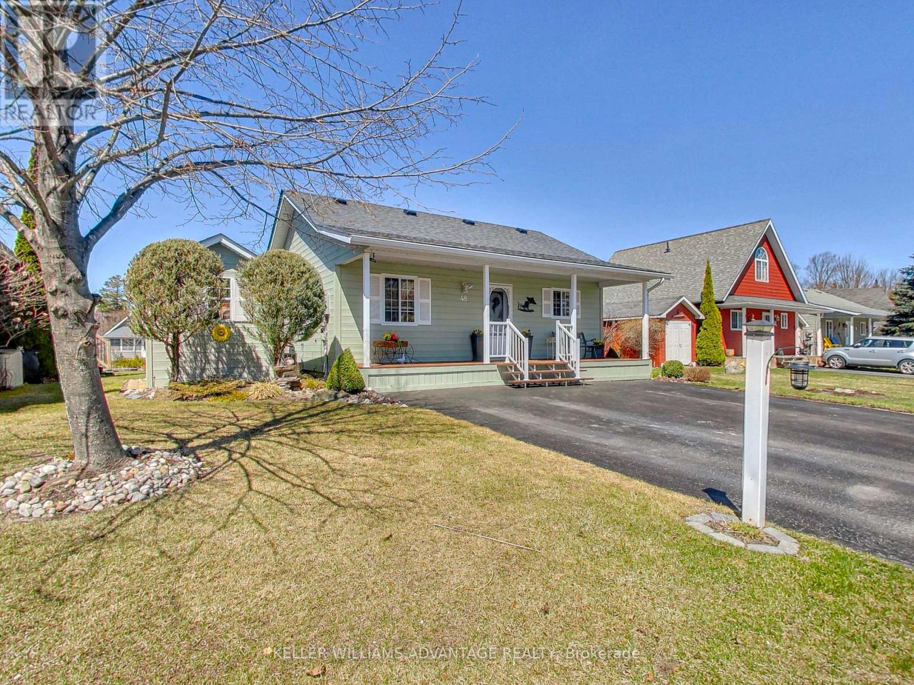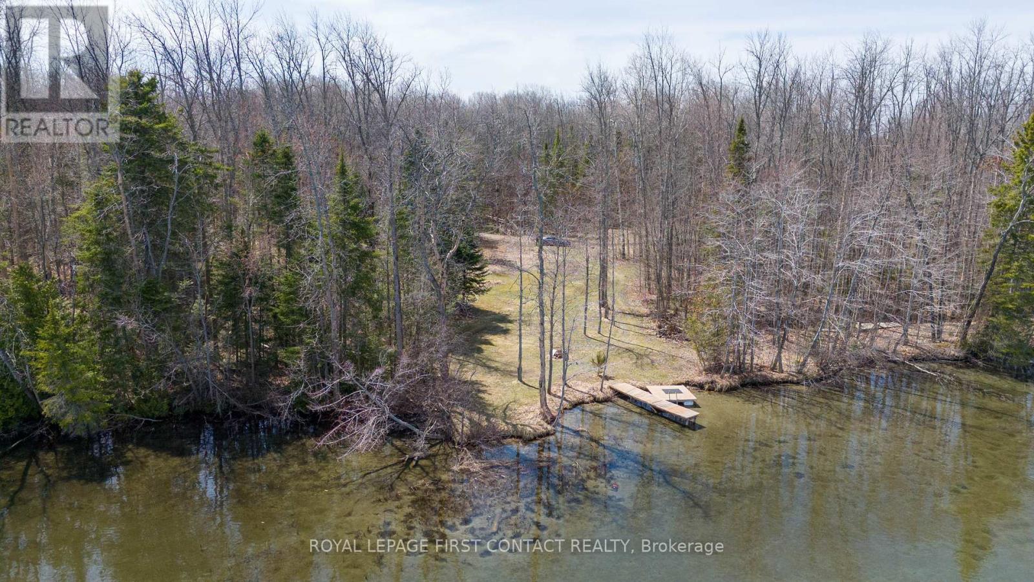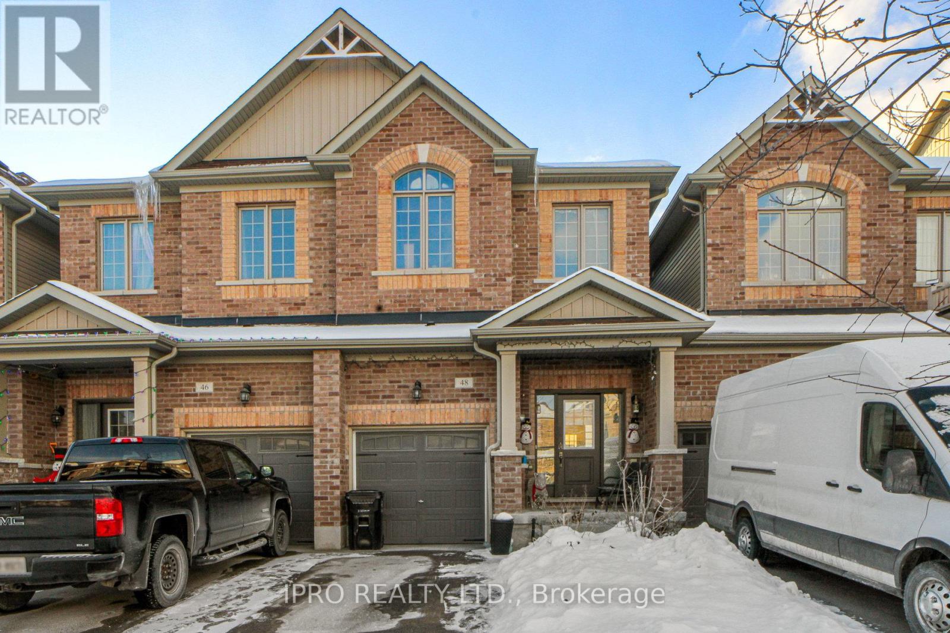20 Peterson Court
Brampton, Ontario
Welcome to this beautiful end unit townhouse that feels just like a semi-detached home! Perfect for a growing family, this spacious 3-bedroom, 2-bathroom property offers plenty of room for comfortable living. The main floor features a bright and open layout with a well-sized living room, kitchen, and dining area, ideal for family gatherings. The floors and stairs have been recently upgraded, adding a modern touch to the home. The finished basement is a standout feature, offering a large family room and an additional bedroom perfect for guests, older children, or a home office. Step outside to a good-sized backyard with a charming gazebo, perfect for outdoor relaxation and entertaining. Conveniently located near schools, parks, shopping, and public transit, this home is the ideal place for your family to grow and thrive. Don't miss out on this fantastic opportunity to own a move-in ready home with amazing potential! (id:59911)
RE/MAX Realtron Wynter Inc.
22 - 7155 Magistrate Terrace
Mississauga, Ontario
This Beautifully Updated Semi-Detached Home On Magistrate Court Offers Over 1,850+ Sq. Ft. Of Bright, Open Main Floor Space With A Fireplace, Professionally Painted For A Move-In-Ready Experience. Featuring 9-Ft Ceilings, 3 Spacious Bedrooms, 3 Bathrooms, And A Primary Ensuite With A Jacuzzi Tub And Walk-In Closet, This Home Is Designed For Comfort And Style. Enjoy A Private Balcony Off The Kitchen, Perfect For Morning Coffee Or Breakfast, And A Main Floor Family Room With A Walkout To A Professionally Paved Backyard With A Permanent Outdoor Bar Ideal For Entertaining. Conveniently Located In Central Mississauga, Within Walking Distance To Transit And Close To Major Highways (401, 403, 410, 427) And Heartland Shopping Centre, This Home Offers Low Maintenance Fees, Making It A Must-See! (id:59911)
Royal LePage Signature Realty
3701 - 1928 Lake Shore Boulevard W
Toronto, Ontario
Mirabella Condos! Bright & spacious 1-bed+den in Toronto's desirable High Park neighbourhood. Features 676 sf of interior living space, stunning unobstructed views of High Park, large 70+ sf balcony, functional open concept living/dining/kitchen ideal for entertaining, & generously sized bedroom w/ large window & 3-pc ensuite. Spacious den perfect for a home office or conversion to a 2nd bdrm. Beautifully finished interior w/ high quality laminate floors throughout, soaring 9 ft ceilings, & massive floor-to-ceiling windows letting in an abundance of sunlight throughout the day. Well-appointed kitchen includes stylish cabinets, ample storage, quartz counters, stainless steel appliances, & undermount lighting. Parking space and locker included. Steps to the Toronto Waterfront, Sunnyside Beach, & Martin Goodman Trail. Amazing building amenities include: 24-hr concierge, exercise room, party room, kid's play room, outdoor terrace, business centre, indoor pool, sauna, visitor parking, & guest suites. (id:59911)
RE/MAX Condos Plus Corporation
238 Royal Salisbury Way
Brampton, Ontario
This well-maintained townhouse in the heart of Madoc offers a perfect blend of comfort and style. Updated over the years, it features laminate flooring throughout, replaced windows and doors, and a finished basement with a modern full bathroom and newer washer/dry boasts a custom backsplash, granite countertops with an island, and stainless steel appliances. A striking staircase adds a touch of elegance. The carport has been converted into a full garage, and the widened driveway provides extra parking. Step into the private, mature backyard featuring a newly built deckperfect for relaxing or entertainingalong with a spacious garden shed for extra storage. A fantastic home in a highly desirable neighborhood! (id:59911)
Ipro Realty Ltd.
4286 Clubview Drive
Burlington, Ontario
Welcome to this exceptional 2-storey home in Burlington’s prestigious Millcroft community. Situated on a premium lot with uninterrupted views of the 9th and 18th holes of Millcroft Golf Course, and boasting 3649 sqft of total living space, this home offers unbeatable scenery and privacy. Close to top-rated schools and parks, it’s the perfect family retreat. The front exterior impresses with professional landscaping, flagstone walkways, and updated garage doors. Inside, the open-concept main floor features rich hardwood floors, California shutters, and luxurious finishes. The grand foyer leads to a formal living room with an arched window, a formal dining room, and a sun-filled 2-storey family room with a fireplace and soaring arched window. The expansive eat-in kitchen is ideal for entertaining, offering stone countertops, a large island, and ample storage. A private office and laundry room complete this level. Upstairs, the primary suite boasts a spa-like 5-piece ensuite with a stone and glass shower, soaker tub, marble floors, and double vanity. Three additional large bedrooms and a 4-piece bath provide comfort for family and guests. The partially finished basement includes a rec room and 3-piece bath. Your own backyard oasis features an in-ground pool with double waterfalls, a stone retaining wall, an expansive patio, a cabana with an additional half bath, and lush landscaping. This is a rare opportunity to own an exceptional home in one of Burlington’s most coveted communities. (id:59911)
Royal LePage Burloak Real Estate Services
48 Madawaska Trail
Wasaga Beach, Ontario
Welcome to your new home in Wasaga! This land lease home is the perfect option for 4-season living without the high purchase price. Were located in the most desirable part of the extended seasonal area of the Wasaga CountryLife resort, which means residents can stay for 11 months of the year and choose one months worth of time to be away. This two bedroom, one washroom chalet style home features an open concept living, dining and kitchen area with cathedral ceilings. The kitchen includes a gas stove, built-in microwave and dishwasher as well as a fridge and the gas fireplace in living room makes the space feel cozy and warm. With a washing machine and dryer in the hall between the bedrooms and washroom, you have everything on one floor and no stairs to climb! The home is built on a full block crawlspace, which houses the furnace and hot water tank as well as providing lots of storage and making sure the 700 sf of the main floor is fully available. The back of the home has an expansive sunroom, with rebuilt and insulated exterior walls, as well as new windows (2023) and window treatments. Add insulation to the floor and ceiling and youve got the perfect 4-season sunroom. On the outside of the home, the large driveway has easy parking for two cars, a wide front deck and wonderful landscaping around the sides, plus a shed for storage. One of our favourite parts of the home is the large back deck with railings, facing onto the man-made Lake Nipissing. The spacious backyard has a fire pit for relaxing evenings and the SW exposure means you're in for some fantastic sunsets! In addition to everything this home has to offer, you have access to all of the amenities in the resort, including tennis courts, indoor and outdoor pools and much more. If you love the beach, then you'll really love the fact that it is only a short walk away, as are local shops and services. If you're ready for a new home in Wasaga Beach, come check us out! (id:59911)
Keller Williams Advantage Realty
1912 South Orr Lake Road
Springwater, Ontario
Spanning 84 acres, 3300 feet of shoreline, this property is a hidden treasure nestled along the shores of Orr Lake. For outdoor enthusiasts, this property is an exceptional opportunity to create your dream home in harmony with nature. Alair Homes can help make your custom dream home a reality! Picture waking up to the soothing sounds of lapping waves and rustling leaves, with endless recreational activities right at your doorstep. The serene waters of Orr Lake invite you to indulge in a variety of water sports be it canoeing, kayaking, swimming, or sailing, there's something here for every water lover. Experience the excitement of windsurfing or paddleboarding while savoring breathtaking sunset views. Anglers will delight in casting their lines into the clear waters to catch the day's bounty. Power boating enthusiasts can explore the expansive 760-acre lake, while the property's ATV trails promise thrilling adventures through rugged landscapes. Nature lovers will relish the surrounding wilderness, offering boundless opportunities for biking, hiking, and wildlife observation. Immerse yourself in the serenity of forest bathing or relax beneath a starlit sky, taking in the beauty of the cosmos. Conveniently located just an hour north of Toronto, this location perfectly balances seclusion and accessibility. Situated between Barrie and Midland, you'll find modern conveniences and amenities within easy reach, ensuring a lifestyle of comfort and ease. Escape the hustle and bustle of city life and embrace the enchanting charm of country estate living. Discover a sanctuary where each day is an adventure, and every moment is a celebration of natures splendor. Permitted: One (1) single-detached dwelling and one (1) detached ARU could be located on the Agricultural (A) zoned portion of this land in accordance with Zoning By-law 5000. Do not walk the property without an appointment. *House not included. BUYER RESPONSIBLE FOR ALL DEVELOPMENT CHARGES AND LOT LEVY FEES (id:59911)
Royal LePage First Contact Realty
1488 Tomkins Road
Innisfil, Ontario
Experience The Epitome Of Modern Living In This Beautifully Designed 2 Storey Home! Nestled In A New, Family Friendly Neighbourhood. This Beauty Features An Open Concept Layout With Soaring 9FT Ceilings & Gleaming Hardwood Floors, Creating A Bright & Airy Atmosphere From The Moment You Walk In. Enjoy The Chef Inspired Kitchen That Seamlessly Flows Into The Inviting Living And Dining Areas, Perfect For Entertaining Or Relaxing With Family. The Thoughtfully Designed Layout Includes A Luxurious Primary Bedroom With A Private Ensuite Retreat, While The Additional Bedrooms Each Enjoy Convenient Access To Their Own Bathrooms, Offering Comfort And Privacy For Everyone. Complete With A Double Car Garage, A Long Driveway Accommodating 6 Parking Spots & Stylish Curb Appeal! Located Just Steps To Shopping, Restaurants, And Schools, And Only Minutes From Innisfil Beach Park, The YMCA Recreation Centre, Barrie South GO Station, Friday Harbour, & Park Place, This Location Offers The Perfect Balance Of Lifestyle & Convenience. (id:59911)
RE/MAX Experts
48 Hoard Avenue N
New Tecumseth, Ontario
Welcome To This executive Townhome With built-in Garage. This Home Features 3 Beds And 3 Baths. Bright Open Concept Layout With 9Ft Main Floor Ceilings. Upgraded Kitchen With Ample Cabinetry And Counter Top Space And Large Centre Island. Valance Lights. Stainless Steel Appliances. Combined With Large Sun-Filled Great Room Equipped With pot lights. Spacious Bedrooms. Primary Room With Spectacular 5Pc Ensuite And Two Walk In Closets. Stained Oak Staircase. Plenty Of Parking - No Sidewalk. Great Sized Backyard With new deck. Situated In Highly Sought After Treetops Community. Close To All Amenities. Walking Distance To Parks & Schools. Golf And Rec. Centre And Attractions Nearby. Quick Access to Hwy 400. **EXTRAS** S/S( Fridge, Stove, Microwave/Rangefan, Dishwasher). Washer/Dryer. Furnace. A/C. HrRV, Humidifier. Central Vac, All Elfs. Blinds/Window Coverings. G.D.O & Remote. Alarm Rough in. (id:59911)
Ipro Realty Ltd.
1264 St Marys Avenue
Oshawa, Ontario
Custom Built Spacious House. 5 Bedrooms, all good size and accommodate king size bed. Master Bedroom has a private balcony. walking distance to Lake Ontario. Short distance to QEW, Gardner HWY and Sherway Garden. (id:59911)
Royal LePage Flower City Realty
1405 - 11 Wellesley Street W
Toronto, Ontario
Cityview Plus Lakeview Unit, 1 Parking Included. Locating At Prime Yonge/Wellesley Location. Very Bright And Functional Layout, Modern Kitchen With B/I Appliances, Steps To U Of T & Ryerson U, Wellesley Subway, 24Hrs Supermarket, Yorkville Shops & Financial Districts! Enjoy One Of A Kind 1.6-Acre Park Plus World Class Amenities! One Parking Included. (id:59911)
Homelife Landmark Realty Inc.
608 - 65 Spring Garden Avenue
Toronto, Ontario
Move-in ready with everything you see just bring your suitcase! Excellent And Spacious Lay-Out, 2012 Condo Of The Year Winner. Bright and beautifully updated 3-Bed + Den, 2-Bath suite offering over 1,671 sq ft of living space. Ensuite Roman Tub & Sep. Marble Shower Double Sink, Ensuite Laundry Rm+Storage. Elegant Japanese Garden Lobby. Spacious Dining Room Large Eat-In Kitchen, Storage lovers dream six large built-in closets plus two spacious walk-in closets for maximum storage capacity. Excellent Rec. Facilities Underground Visitors Pks 24Hrs Security, Mckee And Earl Haig School. Concierge, Ez Showing This Luxury Home Fully Loaded with High-End Features! (id:59911)
Target One Realty Point

