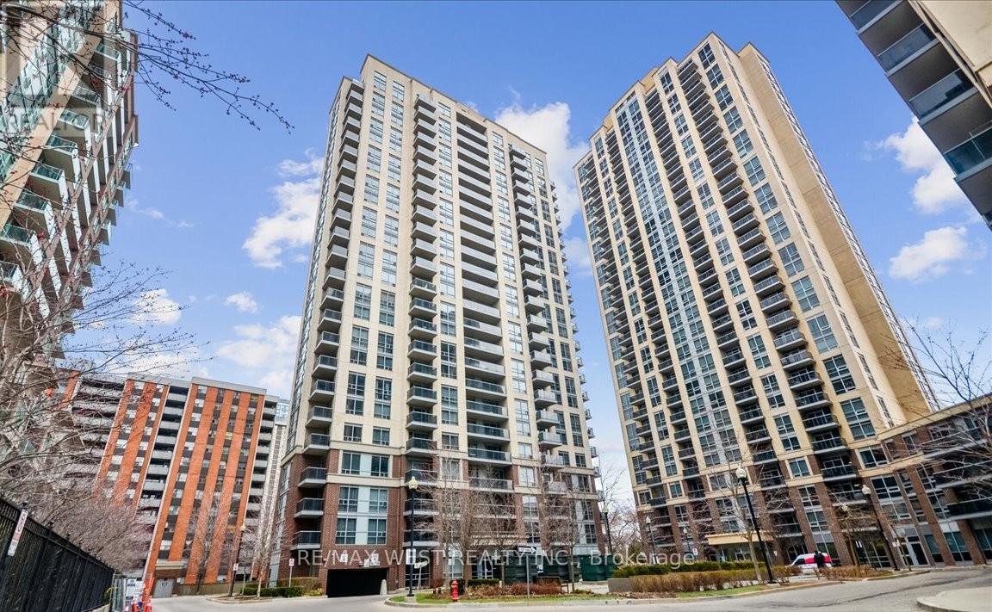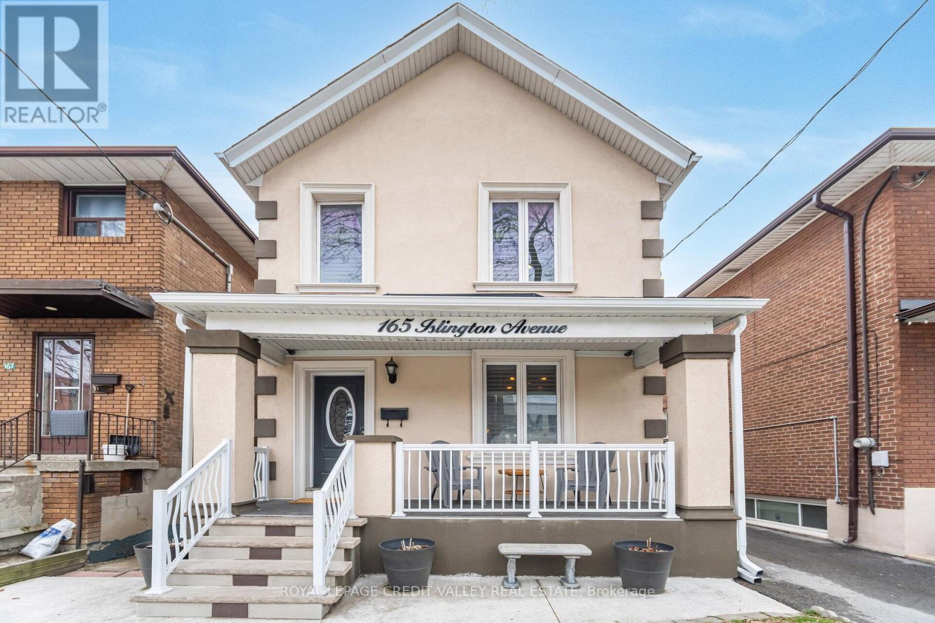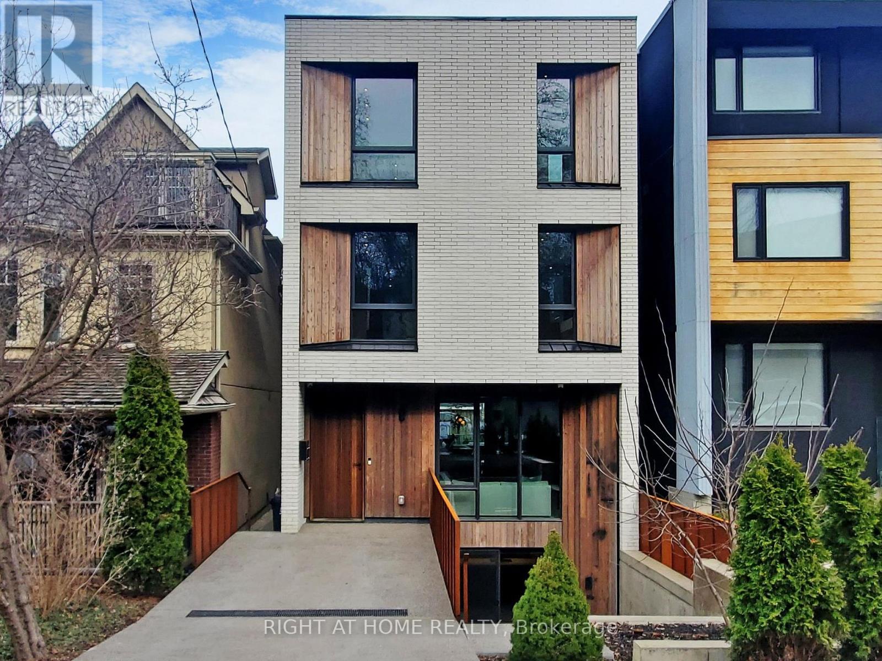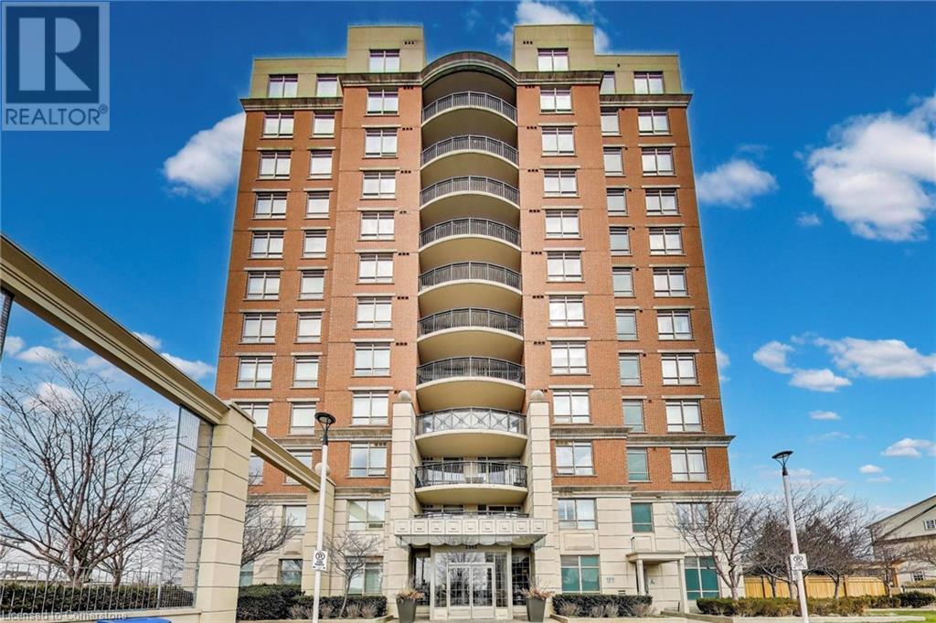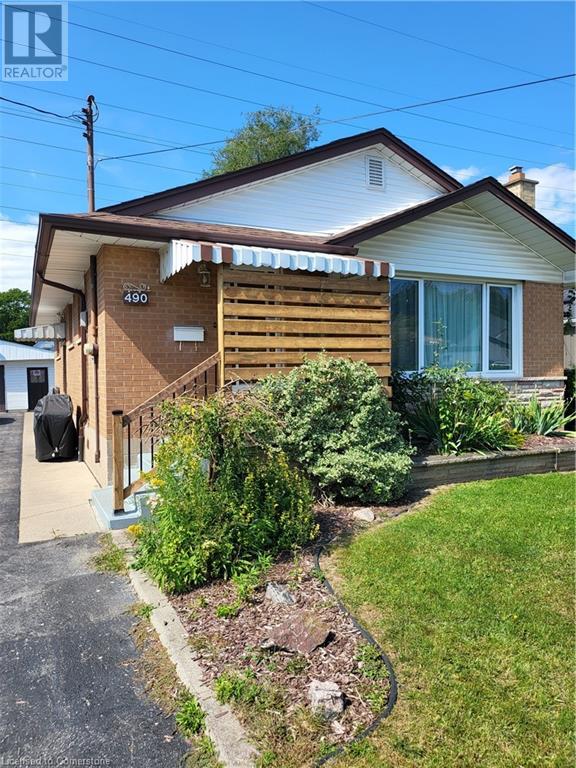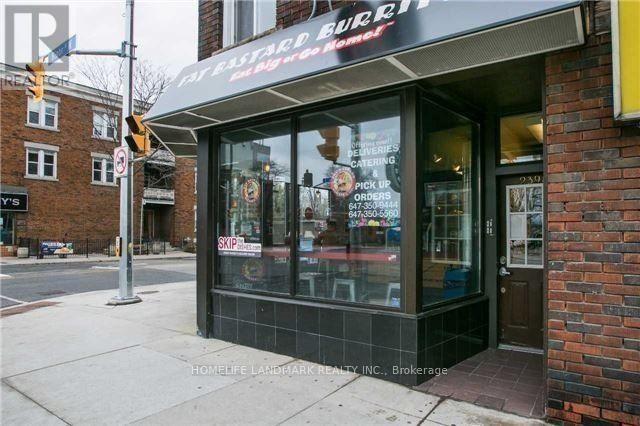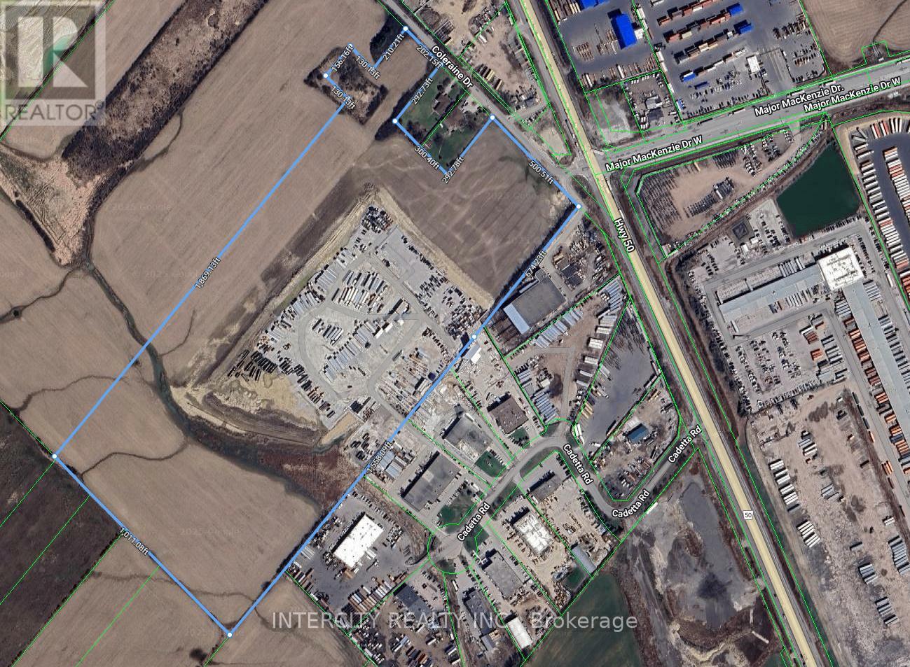84 Roulette Crescent
Brampton, Ontario
Presenting 84 Roulette Cres. A Luxury Paradise Built 3762 Sq Ft Above Grade In a Sought After Neighborhood. This Marvelous Detached House has Lots of Specialty. Double Door Entry to a Beautiful Foyer Leading To a Large Open Concept, Separate Living, Dining, Family and Breakfast, Gives you an Amazing Floor Plan. Living Rm Balcony for Relaxing and Enjoying. Hardwood Floor, Pot Lights through out Main Level, Overlooking a Chef Size Kitchen with Breakfast Bar, Granite C/T and Backsplash. Leading to Second Level with Oak Stair Case, Master BR with W/I Closet and 5PC Ensuite, Vey Bright and Spacious, Moving to 2nd 3rd and 4th Bedroom has Semi Ensuite and Own Washroom. In The Ground Floor there is a Large Great Room, 5th Bedroom and 3pc Bathroom. This Great Room has full Privacy to Convert to Legal 2nd dwelling has Permit To Built. This will be Prefect for In-law or Nanny Suite. Moving to 2 Bedroom or One Bed and a Den Legal Basement . This Professionally Finished *** Legal Basement*** Comes with 2 Bedroom One W/I Closet Living, Dining , Kitchen Separate Laundry Room which Can Generate a good Income for Mortgage Support. Seeing is believing. Show to your Clients with Full Confidence. Your Clint's will Never be Disappointed. (id:59911)
Homelife/miracle Realty Ltd
2098 Wildfel Way
Oakville, Ontario
Monarch Built Nested in Prestigious Bronte Creek Community on a Quiet Neighbourhood . Gross Internal area almost 4356 Sq.ft with 9 ft . Open concept plan with Hardwood Floors in main and 2nd .Separate Living/Dinning room, Family Room with Gas Fireplace and W/O to the Yard Stone Patio backyard ,Den and 3 pcs Bathroom in main floor ,Kitchen with Maple Cabinets, Granite counter top with Back Slash, Breakfast bar with stainless steel Appliances. Primary Bedroom with Huge W/I Closet with 5pcs Ensuite .You will love the convenience of the Upper Level Laundry room .Walking Distance to best Oakville schools , Easy access to Oakville Hospital ,Go Station , Highways (403/Qew and 407 ) almost 45 min To Toronto 20 Min to Mississauga & Hamilton ,10 Min To Milton and Burlington .St.Mary Catholic School and Palermo,Garth web, St.Ignatius of Loyola,St. Bernadette . Fully Finished Basement with a recreation Room and 5th bedroom, with 3-piece bath. (id:59911)
Century 21 Miller Real Estate Ltd.
902 - 5 Michael Power Place
Toronto, Ontario
This Bright 2-bedroom, 2-bathroom suite with a desirable split bedroom layout features views of Downtown Toronto and Lake Ontario! Open Concept Living & Dining Areas with walk-out to balcony. Walking Distance To Kipling GO And 6 Min Walk To Islington Subway Station. Close To Hwys, Parks, Schools And Walking Distance To Great Restaurants. Excellent Amenities: 24hr Concierge, Party Room, and Gym. 1 Underground Parking Space And Locker included. (id:59911)
RE/MAX West Realty Inc.
165 Islington Avenue
Toronto, Ontario
Renovated detached home featuring a private laneway leading to a two-car garage, complemented by an attached shed that can serve as a workshop or home office. The property boasts an open-concept main floor and a unique loft space with versatile potential. The finished basement includes a separate entrance for added privacy and convenience. Ideally located within walking distance to the lake, shops, and restaurants. This property offers the ideal blend of modern living and convenience. (id:59911)
Royal LePage Credit Valley Real Estate
15 Durie Street E
Toronto, Ontario
Stunning Luxury Home with Smart Features and Exceptional Details. This exquisite home offers unparalleled luxury and sophistication with an array of high-end features and thoughtful architectural design elements. Nestled in the High Park Swansea neighbourhood, this 4 bdrms + den, 2 powder and 4-baths home encapsulates the allure of mid-century modern aesthetics with a contemporary twist. Custom Cristallo/walnut vanities in the bathrooms, while the kitchen/living areas are finished with luxurious marble/walnut millwork. The chefs kitchen is equipped with high-end stainless-steel appliances and ample storage. Entertaining is effortless with 2 wet bars, one on the main floor and the other in the 3rd floor living area. Integrated lighting throughout the home provides both functionality and ambiance, enhancing the aesthetic appeal of every space. The master suite includes an L-shaped walk-in his-and-her closet with custom built-in closet organizers, while the master bathroom offers a spa-like experience with a steam shower. Gorgeous chevron hardwood flooring can be found on the main, polished concrete radiant flooring in the basement. The basement den features a convenient Murphy bed for additional flexibility. Cozy up next to the floor-to-ceiling gas fireplaces in both the ground floor and 3rd floor living spaces. Smart home features includes remote-controlled lighting and blinds, a smart thermostat, and security cameras. Custom millwork throughout, including built-in closets, desks, and storage units, offering both beauty and practicality. The 2-vehicle snow-melt driveway includes a charging port for electric vehicles. Every detail of this home has been carefully crafted for convenience and comfort. This property combines style, technology, and comfort to create a living experience that is truly one of a kind. More than just a home, it's a haven of sophistication, designed for those who appreciate the finest in urban living. (id:59911)
Right At Home Realty
2365 Central Park Drive Unit# 907
Oakville, Ontario
Welcome to Unit 907 at 2365 Central Park Drive, a condo that stands out for its sought-after oversized double-wide balcony, offering exceptional outdoor living space rarely found in the building. This extremely clean and well-maintained unit has been updated with laminate flooring throughout and features an upgraded bathroom with modern tiles, a new tub, shower, and vanity. The kitchen is equipped with granite countertops and modern appliances (approx. 4 years old), along with a washer and dryer set that’s just 2 years old. Also included are one parking space and a storage locker for added convenience. Residents of One Oak Park Condos enjoy a variety of amenities, including a fitness centre, party room, outdoor pool, and a patio area with barbecues. Located in Oakville’s Uptown Core, you’re just steps from Tim Hortons, Double Double Pizza & Chicken, and Pita Pit, with Longo’s, East Indian Supermarket, and M&M Food Market only a short drive away. Green spaces like Memorial Park Off-Leash Area, Oak Park Dog Park, and Oak Park are all within a 5-minute walk. (id:59911)
M. Marel Real Estate Inc.
490 Cochrane Road
Hamilton, Ontario
Great opportunity in the desirable Rosedale area in Hamilton. Welcome to this well maintained brick bungalow with extra deep yard, detached workshop/garage and backing onto greenspace. The upper level is warm and cozy with ample size rooms and a great eat in kitchen that is a pleasure to entertain in. The lower level has its own living space, extra bedrooms and bath as well, and includes a cozy gas fireplace. This home is a great option for extended family, parents with teens, or any family looking for plenty of space and a quite yard. (id:59911)
Keller Williams Edge Realty
Apt 2 - 2398 Bloor Street W
Toronto, Ontario
Location! Brand New Two Bedrooms Two Washrooms Apartment, Located Next To The Jane Subway Station. Newer Roof And Windows.. High Traffic Area. Close To Shopping, Ttc And All Amenities (id:59911)
Homelife Landmark Realty Inc.
1415 - 300 Webb Drive
Mississauga, Ontario
Welcome to Club One Condos in desirable Downtown Mississauga. This spacious 2 bedroom 2 bath suite offers a bright living area with views of the lake and south Mississauga. Generous primary suite with full bathroom. Additional open concept den/office. Freshly painted and awaiting your personal touch. A full list of amazing amenities including a pool, fitness centre, hot tub, sauna, tennis and squash courts, theatre and outdoor patio. Take advantage of entertainment and great restaurants within walking distance. Minutes to Square One and transportation. An amazing location and suite that must be seen! (id:59911)
RE/MAX In The Hills Inc.
10514 Coleraine Drive
Brampton, Ontario
Being sold by First Mortgagee. Being Sold "As Is Where Is". 50 Acres located at Highway 427 Industrial Secondary Plan, designated "Employment", "Neighbourhoods" "Natural Heritage", West of Hwy 50 & East of Gore Rd., just north of Cadetta Road, located across from CP Vaughan Intermodal Terminal. Currently trailers are parked on site. Estimate of developable acreage is 35 acres to be verified by buyer and not represented or warranted by seller. (id:59911)
Intercity Realty Inc.
74 Bronte Crescent
Barrie, Ontario
This meticulously kept, carpet free home is sure to check all the boxes! Large inviting foyer opens up to a generous size living room/dinning room. Beautiful renovated bright kitchen with centre island, SS appliances leads to an amazing 4 season sunroom which is sure to quickly become a favourite place to have your morning coffee, cozy up to a good book, be one with nature, you name it! 3 spacious bedrooms and 4pce bathroom round up the upper level. A huge primary bedroom with gas fireplace on the mid floor coupled with a luxurious new 4pce ensuite bathroom is the perfect place to unwind after a long work day but could also easily become a great room for the growing family. On the same level you'll find a convenient home office. The lower level is complete with a lovely family room and the utility and laundry room. Tons of storage throughout the home, fully fenced yard with garden shed, new fascia and gutters 2024. You'll be so impressed with this gorgeous home, room for everyone and nothing to do but move in, unpack and take it all in. Welcome home! (id:59911)
RE/MAX Hallmark Chay Realty
12 Assiniboine Drive
Barrie, Ontario
Welcome to this fully detached 3-bed, 2-bath, 2-storey home in Barrie's desirable South West end!Close to schools, parks, golf, transit, and Mapleview amenities. Hardwood floors throughout, rear deck, and updated bathroom. 3 good-sized bedrooms. (id:59911)
RE/MAX Millennium Real Estate


