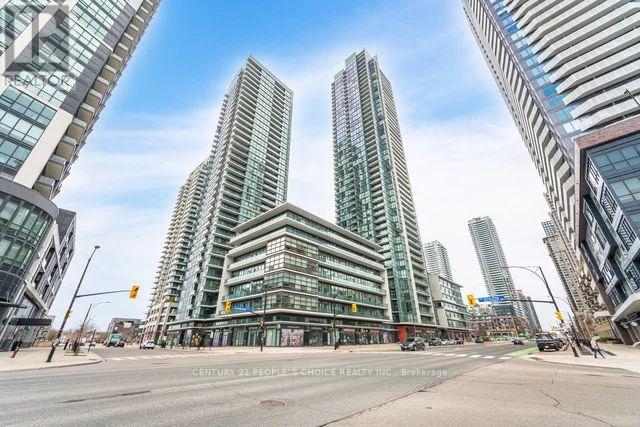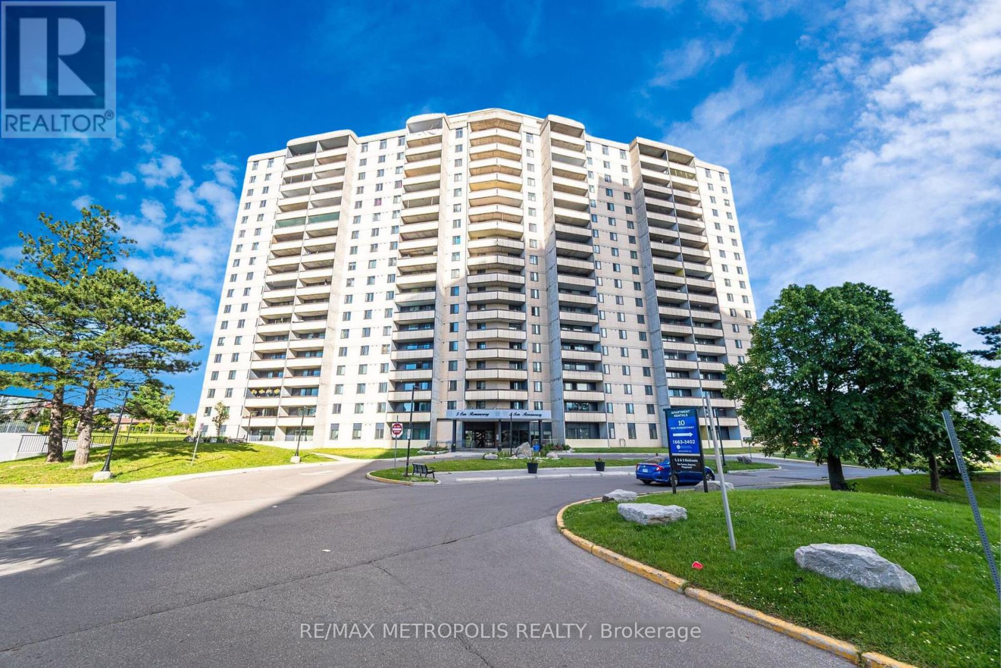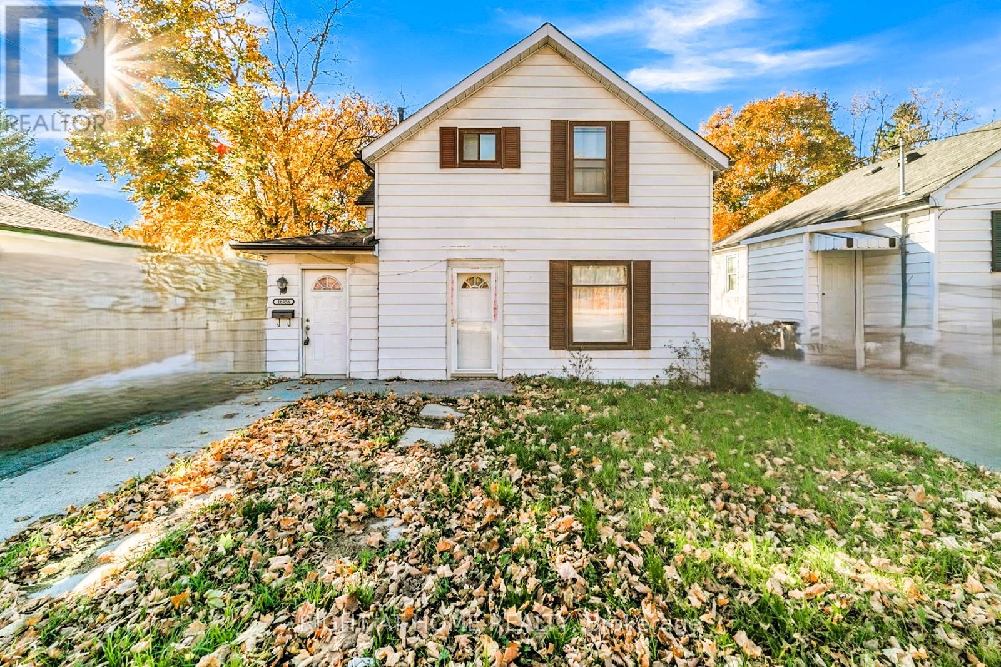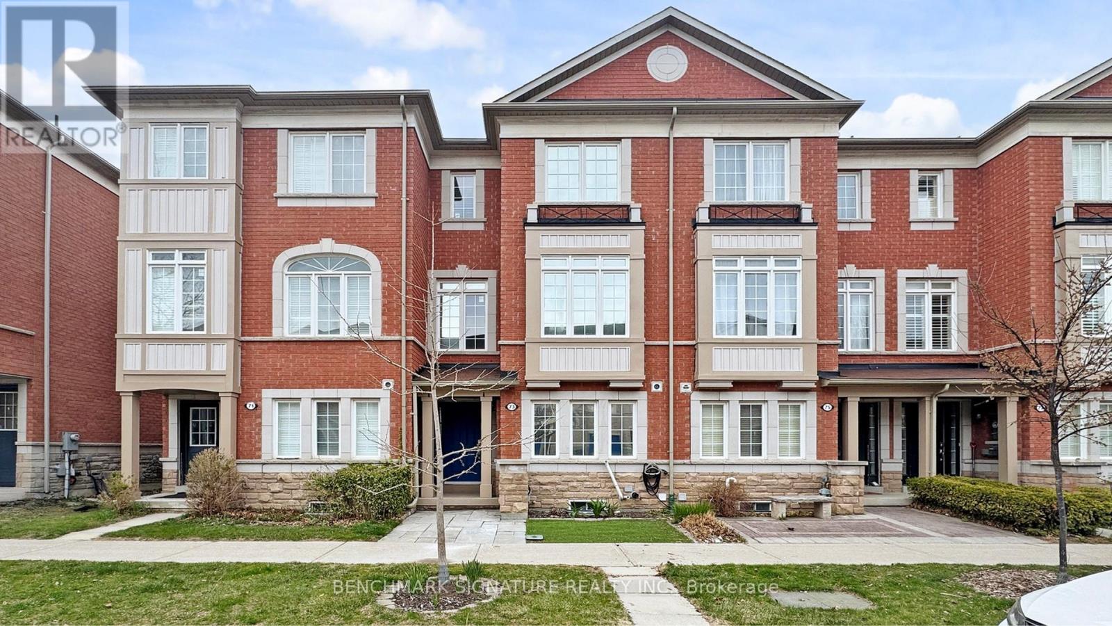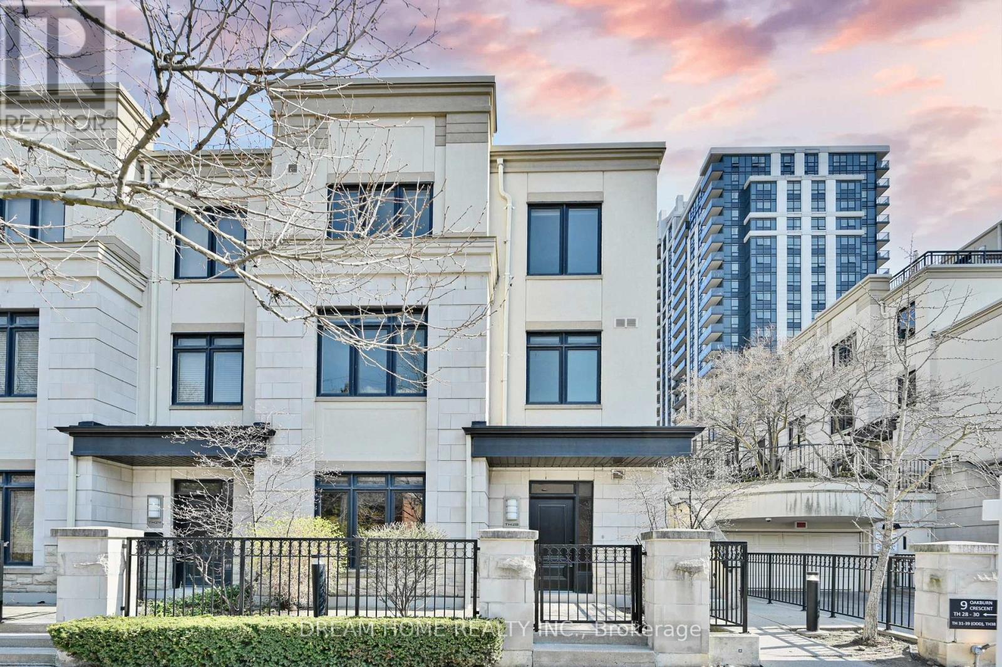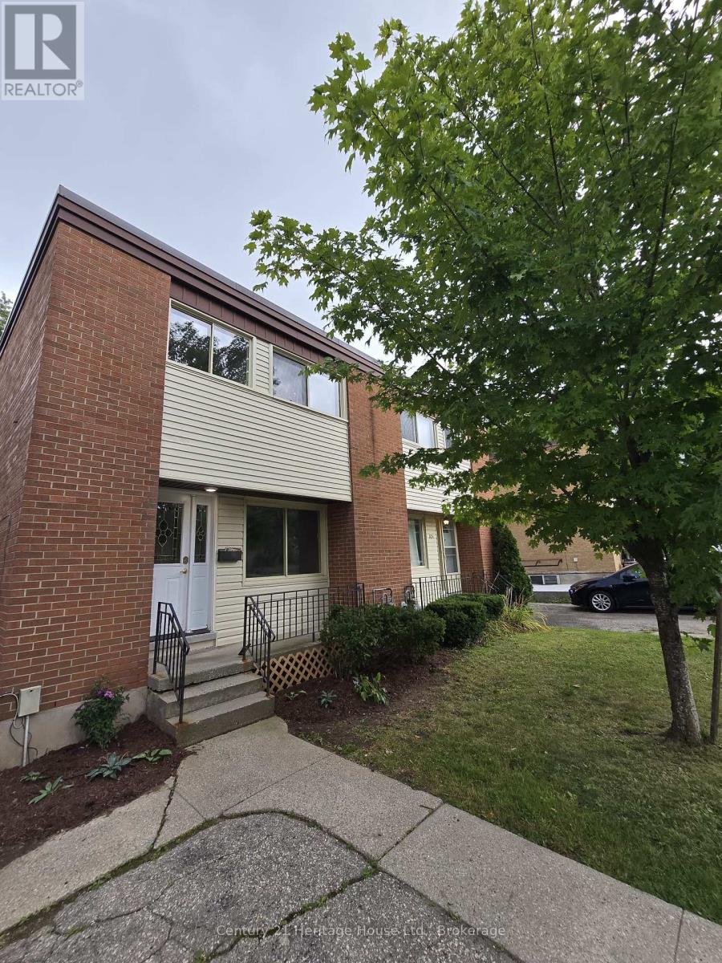301 - 1035 Southdown Road S
Mississauga, Ontario
Wow what a location. Steps to Clarkson GO Station. Welcome to this Beautiful Unit With It's Generous Space And Breath-taking Views. Enjoy Sweeping West-Facing Vistas of The City. The 9-Foot Floor-To-Ceiling Windows Flood The Open-Concept Layout With Natural Light. The Chef's Kitchen Is Complete With Stainless Steel Appliances. quartz counter with Ample Counter Space. The Large Dining And Living Areas Exude An Inviting And Timeless Charm. Upgraded Flooring Adds An Extra Touch Of Elegance To The Already Stunning Space. Cherry on the top is it comes with 1 parking and 1 locker. 10 Minutes Drive to Square One And Easy Access To Hwy 403 & 401 and New Mississauga Transit. A must see. The unit faces NW. (id:59911)
Royal LePage Flower City Realty
1194 Mccraney Street E
Oakville, Ontario
You'll go zany for McCraney! Spring to life every morning in this renovated and spacious dream home in Oakville's desired College Park community. This sun-soaked freehold townhouse offers an incredible 1,774 sq ft of meticulously finished space, plus an 887 sq ft basement to customize the perfect recreational space your family has long desired. The custom designed kitchen with granite counters and sleek eat-in space will awake your inner chef. The large open-concept living and dining area with it's own cozy fireplace enable entertaining of all kinds. Enjoy al-fresco living in the summer with a walk-out to a private & fully-fenced backyard. Enjoy the daily luxury of a king bed in the oversized primary bedroom, which includes a spacious walk-in closet and 3-piece ensuite bathroom. Two additional large bedrooms and a 4-piece bathroom complete the glorious second floor, with more than enough room for the entire family. One car garage plus one car driveway. Steps to the network of Old Oakville's hiking & biking trails & several excellent schools, including White Oaks HS & Sheridan College. Located 2 km from Oakville Place & the Oakville GO Station. Don't miss the opportunity to live in this masterfully planned community. (id:59911)
Sage Real Estate Limited
Ph4603 - 4070 Confederation Parkway
Mississauga, Ontario
Beautiful & Stunning Penthouse On The 46th Floor With A Fabulous City View. 3 Bedroom With 3 Full Washrooms Plus A Den. Short Distance To Square One Mall, Sheridan College & City Hall. Open Concept Layout With Upgraded Kitchen, Granite Counters, Electrical Fireplace, Ss Appliances. Dark Prefinished Engineered Hardwood Floors. 10 Ft Ceiling. This Unit Is Loaded W/ Superior Finishes. Living Space 1570 Sq Ft, 1737 Sq Ft Including Balconies. Lbx For Easy Showing. (id:59911)
Century 21 People's Choice Realty Inc.
703 - 556 Marlee Avenue
Toronto, Ontario
Experience Modern Urban Living In This Brand-New 1+1 Bedroom Condo Apartment In The Highly Sought-After Yorkdale-Glen Park Community. Enjoy Carpet-Free Living Space With Upgraded Flooring. The Open-Concept Design Seamlessly Integrates The Kitchen, Dining, And Living Areas, Creating A Modern And Inviting Atmosphere. The Bedroom Features A Private Ensuite, While The Versatile Den Provides Ample Space For Your Home Office, Reading Nook Or Additional Living Space. Elegant Kitchen Features Stainless Steel Appliances And Quartz Countertops. Conveniently Located Just Two Minutes Away From Glencairn Subway Station And Minutes From Yorkdale Mall, York University, Downsview Park, And Highway 400 And 401. This Home Offers Unparalleled Accessibility And Convenience. Don't Miss Your Chance To Live In One Of The Toronto's Most Dynamic And Vibrant Communities (id:59911)
Homelife/future Realty Inc.
902 - 5 San Romano Way
Toronto, Ontario
S-P-A-C-I-O-U-S 3 bedroom, 2 bath condo unit with an oversized balcony for your family and guests to enjoy. Very bright and spacious unit with a large eat-in kitchen, stainless appliances, pantry, with a separate dining room & oversized sunken family room with W/O to large balcony! Primary bedroom has a double closet and private ensuite. No shortage of storage here and ensuite laundry with even more storage. Condo fees cover building insurance, heat, water, cable & high-speed internet simplifying your living expenses. Ideal for students or professionals, you're just minutes away from York University, major highways (400 & 407), and well-regarded public and Catholic schools. This unit has been upgraded. Don't miss this must-see opportunity of great value! (id:59911)
RE/MAX Metropolis Realty
912 - 7191 Yonge Street
Markham, Ontario
Client RemarksPrime thornhill lsimply spectacular clear south/west/north corner view. Exceptional brand new custom designed interiors. State of the art finished! With 9 feet ceiling offers 3 large offices and massive meeting room and staff kitchen. Just move in condition, part of mix-use community of retail with shopping malls, banks, supermarket, restaurants and 4 residential towers * close to public transit, hwy's, ample underground parking... Lots of underground parking (id:59911)
Upperside Real Estate Limited
16958 Bayview Avenue
Newmarket, Ontario
Your Search Ends Here, Massive lot size (50.03' x 175.39') just suitable to build a custom castle with walk-out to backyard to be called a dream home, or possible to build a multi-residential with garden house in backyard, calling all Builders, Investors, Renovator, Contractors, it shines like a star in a prestigious and delighted neighborhood. a large eat-in kitchen that can be open concept layout, beautiful family room that opens to massive deck overview huge and breath-taking backyard which is summer ready that feels like a cottage in middle of town, nestled in a desirable neighborhood close to Hwy 404, schools, parks, shopping center, hospital and restaurants. (id:59911)
Right At Home Realty
20201 Yonge Street
East Gwillimbury, Ontario
Your Search Ends Here, Massive lot size (66.03' x 327.73') just suitable to build a custom castle with walk-out to backyard to be called a dream home, or possible to build a multi-residential with garden house in backyard, calling all Builders, Investors, Renovator, Contractors, it shines like a star in a prestigious and delighted neighborhood. a large eat-in kitchen that can be open concept layout, and opens to massive deck overview huge and breath-taking backyard which is summer ready, nestled in a desirable neighborhood close to Hwy 404, and Hwy 11, schools, parks. (id:59911)
Right At Home Realty
73 Stagecoach Circle
Toronto, Ontario
Welcome to this lovingly maintained 3-bedroom, 3-bathroom freehold townhouse in the heart of Centennial Scarborough. Designed for flexible living, the main floor features a private in-law suite bedroom and 3pc Bath, perfect for guests, extended family, or a home office. The open-concept kitchen and living area lead to a large deck, ideal for gatherings and BBQs, with a motorized awning equipped with sun and rain sensors for all-weather entertaining. Inside, enjoy 9-foot ceilings, open concept, hardwood floors, and sun-filled spacious bedrooms in upper level. A rare double car garage with direct interior access provides ultimate convenience. All 3 Bathrooms Showers are upgraded. The home is enhanced with a tankless hot water system, central HEPA air filtration, upgraded aluminum siding, and a dedicated gym room in the finished basement. Located in the desirable Centennial Scarborough community, offering a quiet, family-friendly atmosphere just minutes from Highway 401, TTC, and beautiful parks. Public School and High School are nearby, with the University of Toronto Scarborough and Centennial College a short drive away. Enjoy shopping at Rouge HillPlaza, Scarborough Town Centre, and Port Union Village Common. Outdoor enthusiasts can explore Toronto Zoo, Rouge National Urban Park, Colonel Danforth Park, and Highland Creek Trail. With easy access to highways and transit, this home blends suburban tranquility with urban convenience, perfect for families and nature lovers. Rouge Hill Go Train Station is 7 mins away and 4.9km. Seller is the original owner since 2007. Extra Storage room in the basement next to laundry room. (id:59911)
Benchmark Signature Realty Inc.
1702 - 252 Church Street
Toronto, Ontario
Brand New High Floor Studio Condo At the Heart of Downtown Toronto. 3 minutes walk to Dundas Subway Station and Eaton Centre. Right across from Toronto Metropolitan University and St. Michael Hospital. Floor to Ceiling windows, Custom Designed Kitchen and Panelled Appliances. Stylish 3-Pc Bathroom With Frameless Glass Door Shower. 9 Feet Ceiling height! Sun-filled Unit W/ Juliette Balcony and Open West View of CBD Toronto! Rent includes Bell High Speed Internet. Steps To Eaton Centre, Toronto Metropolitan University, TTC subway and Streetcar, T&T Supermarket, St. Michael Hospital. (id:59911)
Royal LePage Signature Realty
Th 28 - 9 Oakburn Crescent
Toronto, Ontario
Luxuriously upgraded 3-bed, 4-bath end-unit with 3 parking spots. 9-ft ceilings on main floor, private front yard, and crown moulding on main & basement. Modern kitchen with Samsung black stainless steel appliances, stone countertops, pot lights, and ambient lighting. Primary suite with walk-in closet & 5-pc ensuite featuring smart heated toilet & mirror. Third floor has 2 bedrooms, skylight, and upgraded bath. Professionally finished basement with Murphy bed & 4-pc ensuite. All bathrooms upgraded with premium fixtures.Steps to Sheppard-Yonge subway, Whole Foods, parks, and top-rated schools. Easy access to Hwy 401. (id:59911)
Dream Home Realty Inc.
B - 61 Marshall Street
Waterloo, Ontario
Fantastic location within walking distance to both Wilfrid Laurier University and the University of Waterloo. Available for September 2025, this spacious semi-detached home offers 3 bedrooms, 2 bathrooms, and a fully finished basement. Ideal for a variety of tenants, it is conveniently located near shopping centers, public transit, highway access, restaurants, and numerous amenities in the heart of the University District. This rarely available property for lease is highly sought after, especially being steps from the vibrant Uptown Waterloo corridor. Enjoy parking for 2 vehicles and a full backyard offering space for outdoor relaxation. A perfect opportunity for students, young professionals, or anyone looking to live in one of Waterloos most desirable locations. (id:59911)
Century 21 Heritage House Ltd.


