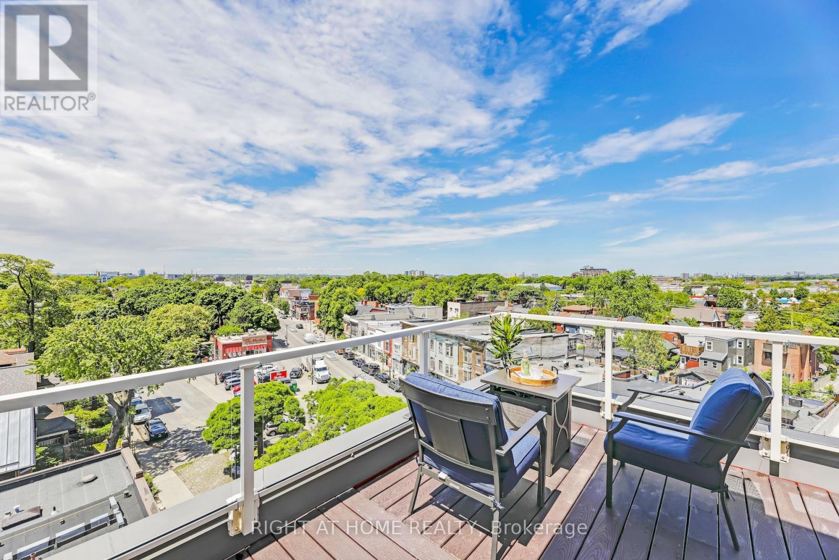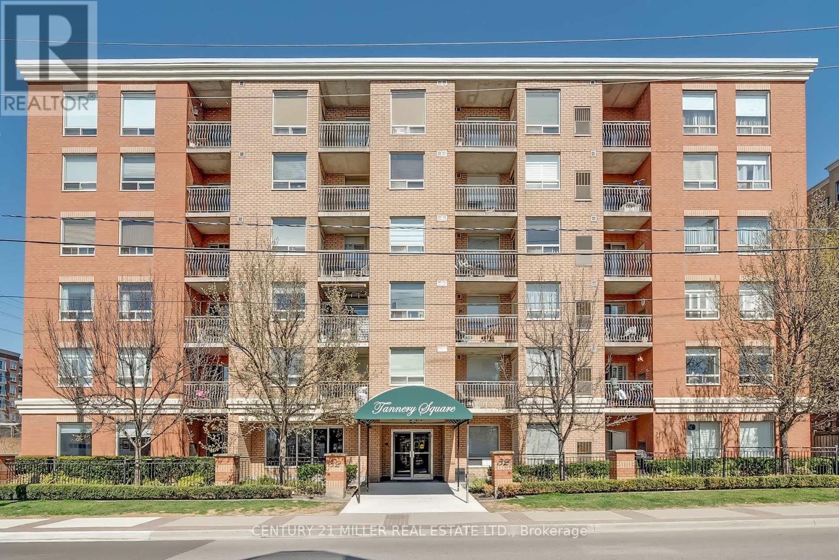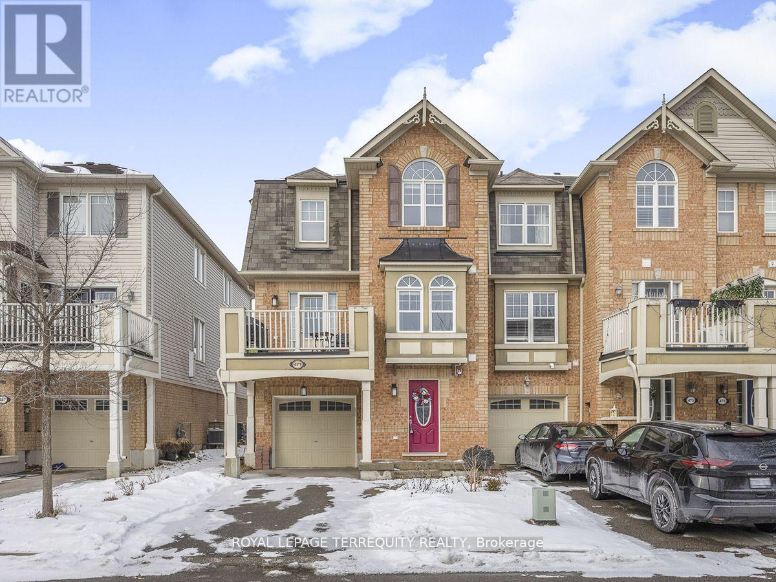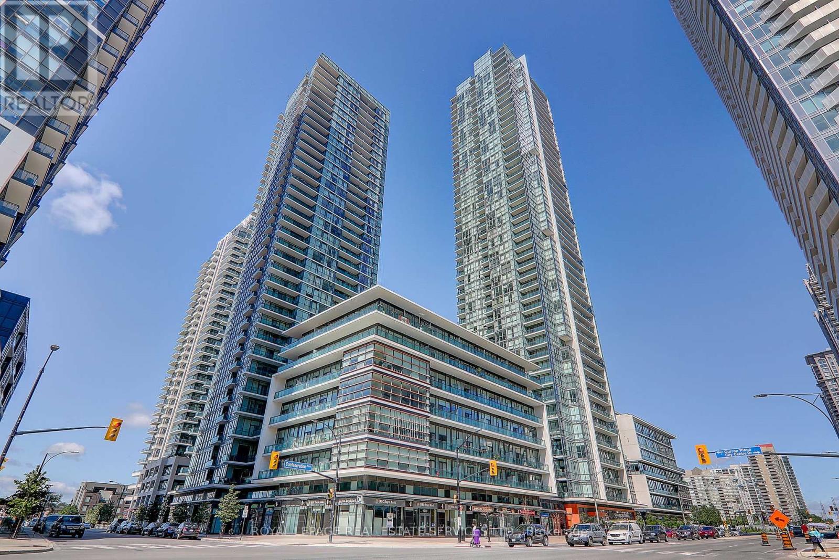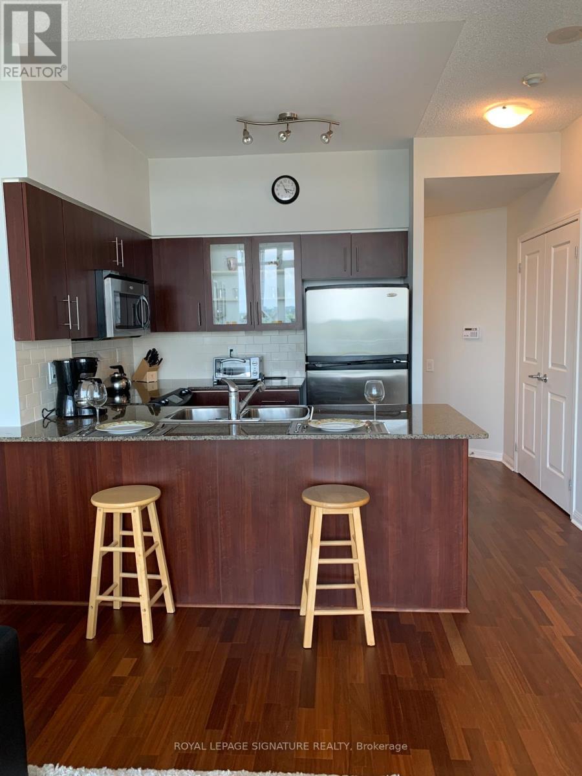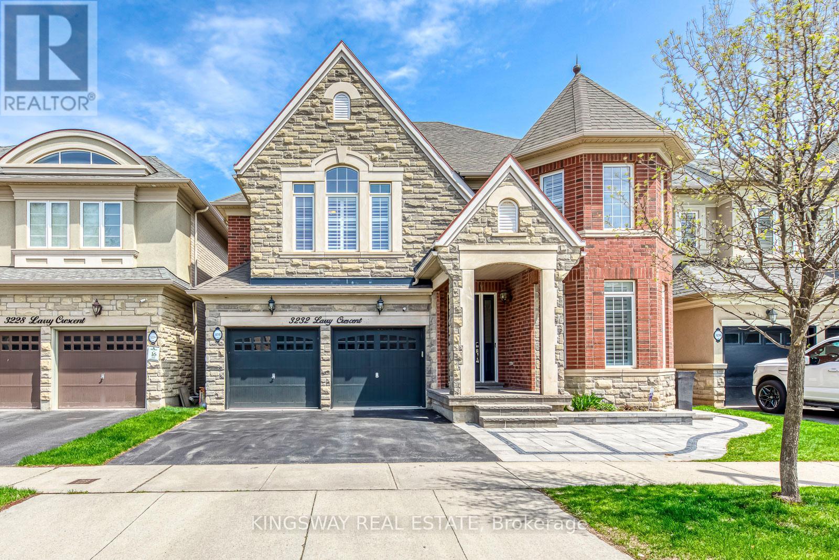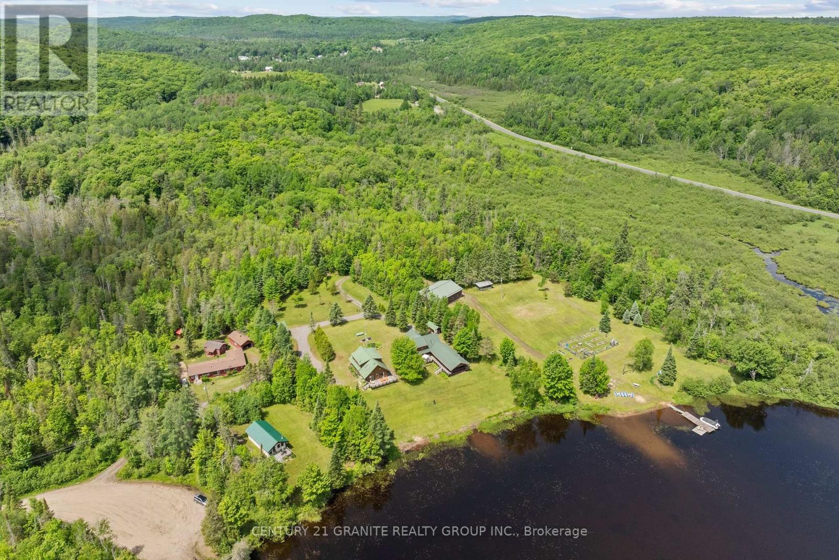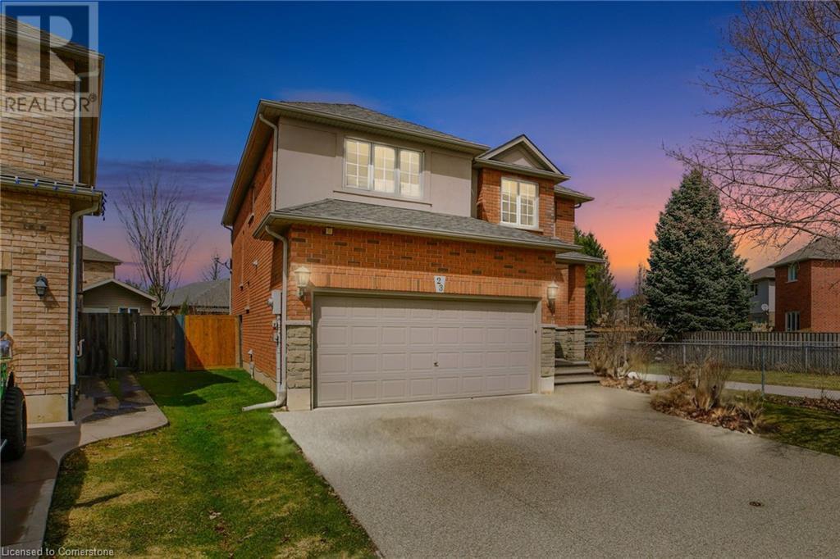B7 - 4 Greentree Court
Toronto, Ontario
Newly Renovated And Freshly Painted 2BR APARTMENT Rental Opportunity Located On Central North York Right On A Great Park, Minutes Away From Gr8 Amenities, Schools, Shopping, Transit, Inc. Reliable 24 Hr. On Site Super, Clearview On The Park Is A Wonderful Home! Move Quickly! This 1 Br Apt Is Strong Choice For The Young Professional Or Student. This 635 sf Unit Features Modern Kitchen And A Fully Refurnished Washroom. Photos for illustrative purposes and may not be exact depictions of units. L-I-V-E ! R-E-N-T ! F-R-E-E ! - One month free on a 12 month lease. ***EXTRAS: Safe Neighborhood With Convenient Ttc Access And Close To Major Highways. The Premises Are Well Maintained And Unit Include Fridge, Stove, Laundry On Site. (id:59911)
Harvey Kalles Real Estate Ltd.
504 - 1 St Johns Road
Toronto, Ontario
Welcome to this 2-storey penthouse suite with a 395 sq ft private rooftop terrace in the St Johns Road Lofts! One of only 15 condos in this truly boutique 5-storey hard loft. Step into the largest condo in the building and imagine entertaining in this truly open-concept living-dining-kitchen with soaring 10-foot ceilings. Gather around your centre island with a breakfast bar. Luxuriate before your gas fireplace and bathe in the natural light pouring in from your wall-to-wall windows. Invite your guests upstairs to your private backyard in the sky with a gas BBQ hookup and ample room for dining and lounging. Enjoy morning coffee with uninterrupted views and cocktails with the late-day sun facing west on your L-shaped terrace! When you are ready to step out, the trendy Junction awaits you. What are you looking for in a neighbourhood? Great restaurants, craft breweries, cafes, live music, bookstores, art, parks, organic food, designer & antique furniture shops, and a vibrant community with yearly events? It's all here. And when you want the serenity of nature, High Park, the West Toronto Railpath and the Humber River are an easy cycle away. If you are looking for the rare opportunity to enjoy living in a boutique condominium in Toronto with fewer than 20 units, you've found it. Are the maintenance fees the same as a complex with 100 or 200 units? No. Being one of only 15 units, this is an exclusive living opportunity in a one-of-a-kind neighbourhood. (id:59911)
Right At Home Realty
608 - 32 Tannery Street
Mississauga, Ontario
Welcome to Tannery Square, a charming, boutique-style residence in the heart of downtown Streetsville. This updated one bedroom, one bathroom suite offers a smart, functional layout, ideal for first-time buyers or those looking to right-size. Step into a freshly painted space featuring new flooring and trim, an updated kitchen with modern cabinetry, a ceramic tile backsplash, and upgraded sinks and plumbing fixtures. The open-concept kitchen flows seamlessly into the bright and inviting living/dining area, which opens onto a spacious private balcony. Tannery Square is a quiet, well-kept, six-storey building just steps from the Streetsville GO Station, as well as local shops, cafés, and restaurants. This move-in-ready unit includes one underground parking space and ample visitor parking. Dont miss this opportunity to enjoy the best of walkable, commuter-friendly living in one of Mississaugas most desirable neighbourhoods. (id:59911)
Century 21 Miller Real Estate Ltd.
90 - 65 Turntable Crescent
Toronto, Ontario
+++++++ MOTIVATED SELLER +++++++ Your search ENDS here! Beautiful 3 Bed, 2 Bath, 2 Level Townhouse with Main Floor Entry. Open Concept layout with ample natural light. Bright Main Floor With Breakfast Bar Overlooking Living/Dining and Walk-Out to Patio. 2 Closets in Principle Bedroom with 3 Pc Ensuite! Steps to Earlscourt Park, Joseph J. Piccininni Community Centre, Shops, TTC, UP Express and loads of amenities. (id:59911)
Royal LePage Premium One Realty
1043 Windbrook Grove
Mississauga, Ontario
Welcome to this beautifully maintained Semi-detached Home, perfectly situated in a High Demand Location.. Featuring 3 Bright, Spacious Bedrooms and 3 Washrooms.. This Stunning Residence Is Ideal For Growing Families.. Open concept with Well maintained Kitchen, complete with a Gas Stove, perfect for Home Chefs.. Second-Floor Laundry offering Convenience And Practicality For Busy Households.. Reputable Schools.. Smart Home Features with Ring Video Door Bell, Wireless Garage Door Opener, Ring Alarm System with Security Cameras, Motion Sensors, Window Sensors and Flood Sensors.. Extra Wide Driveway can accomodate 3 Cars plus one in Garage.. Walking Distance to Heartland Town Centre, Banks, Big Box Stores.. Excellent connectivity to Go Station, Highways 401 / 403 / 407.. This Home offers perfect blend of comfort, convenience and an unbeatable location.. Don't miss your chance to Rent this gem! (id:59911)
Right At Home Realty
340 Laurentian Avenue
Mississauga, Ontario
Discover this charming 3-bedroom, 3-bathroom detached home situated in one of Mississauga most convenient neighbourhoods. Step into the main floor layout featuring living room and dining area - ideal for both everyday living. The kitchen offers natural light, cabinet space and a pantry. Around the corner is a tucked-in inviting family room perfect for entertainment. Upstairs, you'll find three bedrooms featuring a large primary room with ensuite bath and a walk in closet. The fully finished basement provides additional living space with a rec room, laundry room and storage - perfect for a growing family or work-from-home setup. Outside, enjoy a private backyard ready for summer BBQs, gardening, or relaxing evenings. The private 1.5 car garage offers direct access to the home and driveway parking for added convenience. This home is just minutes away from Mississauga Transit, Square One Shopping Centre, and offers quick access to Highways 403 & 401, as well as nearby parks and top-rated schools. (id:59911)
RE/MAX Noblecorp Real Estate
471 Dalhousie Gate
Milton, Ontario
Welcome to this bright and spacious end unit townhome approx 1,436 SF above grade. Offering the perfect blend of comfort, privacy and convenience. As a freehold property there are no condo fees. Enjoy added natural light from extra windows exclusive to end units, along with only one shared wall for enhanced privacy and quietness inside. Features include an open concept layout, large eat in kitchen, generous sized bedrooms, including a primary bedroom with a 4pc ensuite and walk in closet. All windows have been treated with 3M crystalline window film for UV/heat protection and increased energy efficiency. Located in a family friendly neighborhood close to schools, parks, shopping, hwy 401 & the Milton GO. (id:59911)
Royal LePage Terrequity Realty
1404 - 4070 Confederation Parkway
Mississauga, Ontario
Welcome To This Stunning Corner Suite In A Sought After City Centre Mississauga Location. Bright & Highly Desirable Arbutus Floor Plan With 2 Beds & 2 Baths, With One Parking, One Locker. Meticulously Maintained Suite W/ Southwest Views. 9Ft Ceilings, Floor To Ceiling Windows. Open And Bright With Large Windows. Master With 4 Pc Ensuite, Beautiful Kitchen With Granite Countertop, Backsplash And S/S Appliances. Great Location! 24 Hour Concierge, Close To All Amenities; Square One Shopping, Restaurants, Hwy 403/410 & Go Transit. (id:59911)
Royal LePage Real Estate Services Ltd.
1803 - 15 Windermere Avenue
Toronto, Ontario
Welcome To The Award-Winning Windermere-By-The-Lake! Luxury 1 Bedroom Condo With Spectacular Views Of Grenadier Pond!! Modern Kitchen W/Granite Counters, Breakfast Bar, S/S Appliances. Large 4 Pc Bath. Functional Floor Plan W/Floor-To-Ceiling Windows & 9 Ft Ceilings. Walking Distance To The Lake, Streetcar Access On Doorstep, And Close To Hwy! Pet-Friendly Building. All Utilities included. Rent-controlled building. Resort Style Amenities: Gym, Pool, V-Golf, Sauna, Indoor pool, 24-Hr Concierge & Much More! (id:59911)
Royal LePage Signature Realty
3232 Larry Crescent
Oakville, Ontario
Welcome to this beautifully upgraded Trafalgar model by Rosehaven Homes, offering over 3,500 sqft above grade of thoughtfully designed living space**Rare extra-wide frontage allows for both full-size front windows and a grand front entrance, enhancing curb appeal and natural light**Enjoy a fully hardscaped backyard and a walkway to the front, providing a low-maintenance outdoor space that's perfect for entertaining guests**Inside, the professionally finished basement features all above-grade windows that flood the space with natural light, along with a cold room for added storage and convenience**Built in 2014, this home has been updated in recent years with a renovated kitchen showcasing a center island, designer backsplash, and stone-tiled flooring**Upstairs offers 4 spacious bedrooms and 3 full bathrooms, including a spa-like primary ensuite**Throughout the home, you'll find rich hardwood flooring and tasteful finishes that make it truly move-in ready**The main floor includes a private office, family room, living room, and formal dining area everything you need for comfort and flexibility**This rare gem blends size, style, and smart design**don't miss your opportunity to call it home! (id:59911)
Kingsway Real Estate
1231/1233 Hagen Road
Highlands East, Ontario
Welcome to Jordan Lake, the opportunity of a lifetime awaits you with two exquisite year-round Caledon log homes sold together as one. Set on approximately 1.85 acres of waterfront land this property is 2 hours to the GTA, 2.5 hours to Ottawa and close to shopping in Bancroft or Haliburton. This incomparable property has views across the lake to a large rock face that is over 100 high and large sections of undeveloped hard wood forest. This property has been in the family for over 60 years and is comprised of two separate yet adjacent lots with a gentle slope to the water and a year round serviced road. Shallow water entry makes for great swimming for young and old in this glacial lake. Jordan lake is annually stocked for year round fishing and a floating dock can be used for either swimming or boat docking. The main residence was built in 1991 and has over 2,200 square feet of living space. It offers 2+ bedrooms, an expansive great room, two living areas, 2.5 bathrooms, open loft and a spacious main bedroom with a renovated bathroom designed with both a soaker tub and a walk in shower. Heated flooring is in 2 bathrooms and the front entrance room. The main living room features 18 ceilings and a magnificent chandelier along with a large hearth stone fireplace. The family room easily accommodates dining for 10+ and has room for a card table and a second living room with a propane fireplace and expansive views out to the lake. There is also an attached screened in room with interior and exterior access. The secondary Log home (Lodge) is just a stones throw away, yet privately situated from the Main Residence. This delightful 1,650 square foot original custom log home was built in 1992. It offers 3 bedrooms, 1.5 baths, a loft, and a large deck overlooking the lake. There is a garage with a loft that is connected to electricity and an attached carport for boat storage. Each home has its own generator, drilled well, septic system, and a filtration system/UV. (id:59911)
Century 21 Granite Realty Group Inc.
23 Tranquility Avenue
Ancaster, Ontario
Nestled in the prime Ancaster area and surrounded by nature, this immaculately maintained 2-storey home offers 2800 sqft of spacious living. Boasting 4 bedrooms, 4 bathrooms, and 9-foot ceilings, the home features a grand 2-storey family room with a built-in fireplace. The main floor includes a cozy den, stunning hardwood and ceramic floors, and pot lights throughout. The marble kitchen is equipped with a gas range, pot lights, and a walkout to the private, fully fenced rear backyard. Additional highlights include a main floor laundry, an ensuite bath in the primary bedroom, and a fully finished basement with a rec room, games room/gym, full bath with an infrared sauna, and unique barn door sliders. Outside, the professionally landscaped property showcases an aggregate driveway, porch, and rear patio, along with beautiful stucco, stone, and brick accents. Conveniently located near schools, 403 access, trails, shopping, and more, this home combines elegance, comfort, and practicality in a desirable location. (id:59911)
Michael St. Jean Realty Inc.

