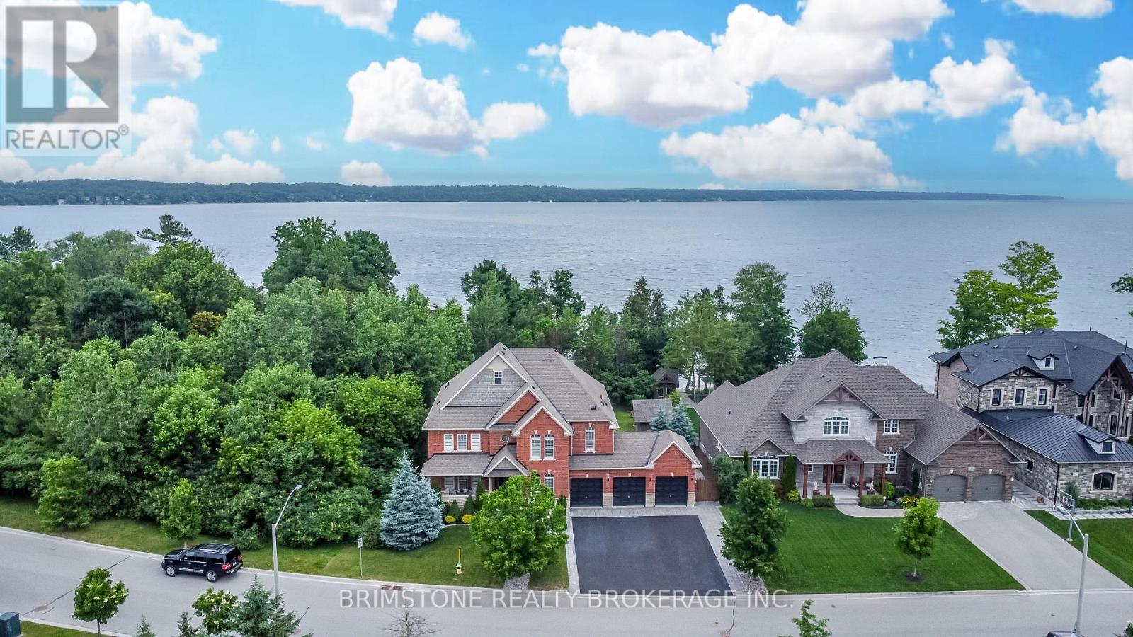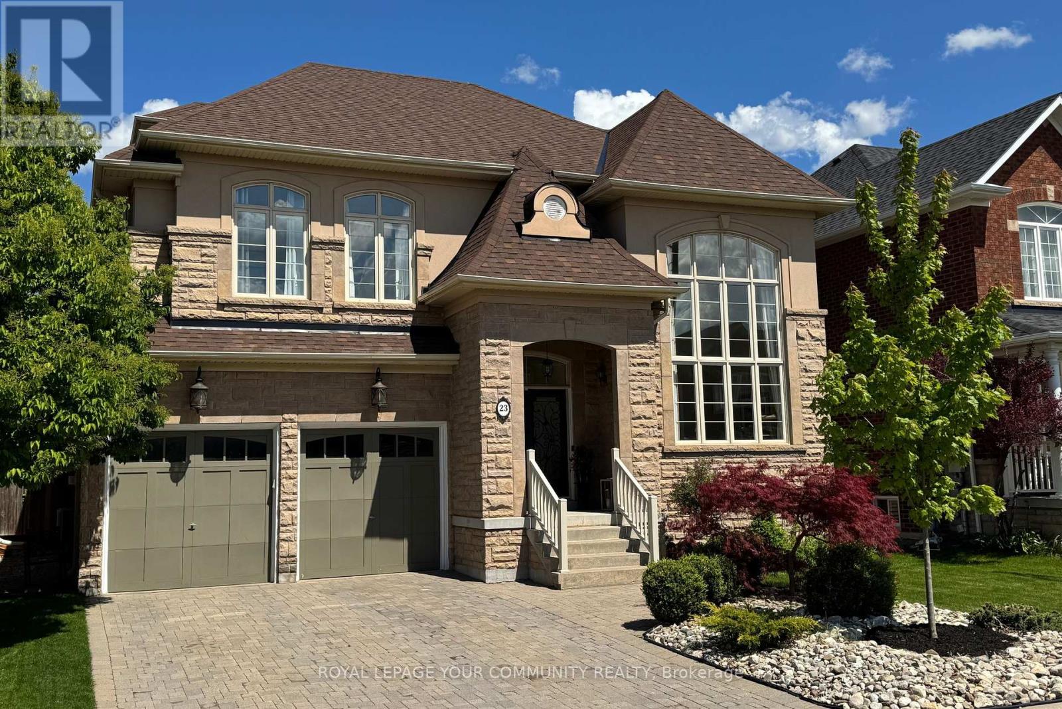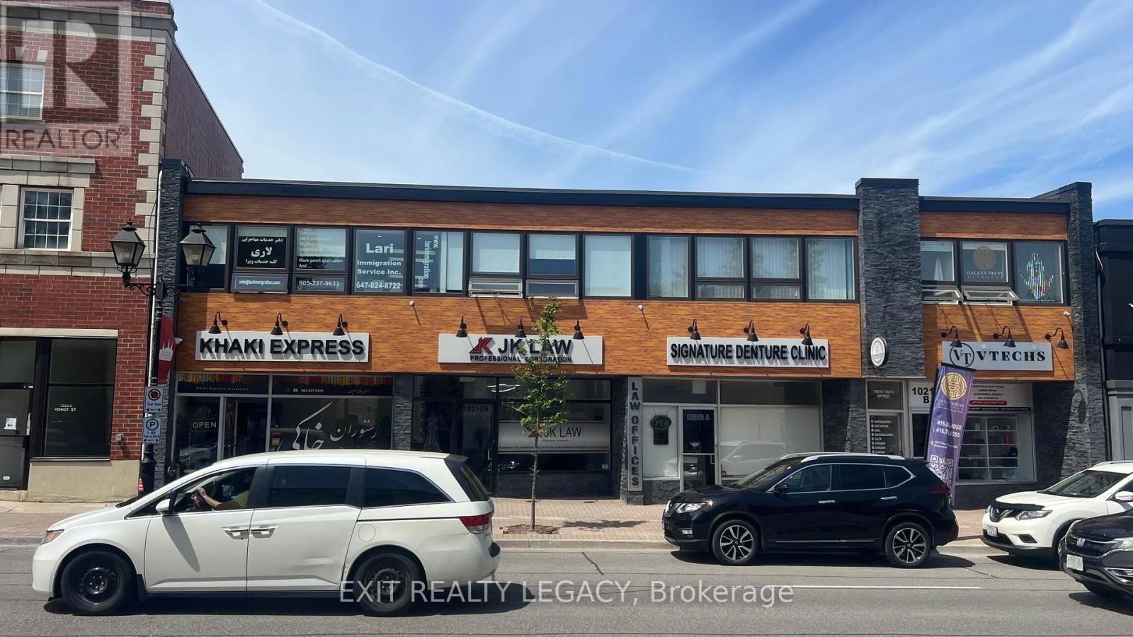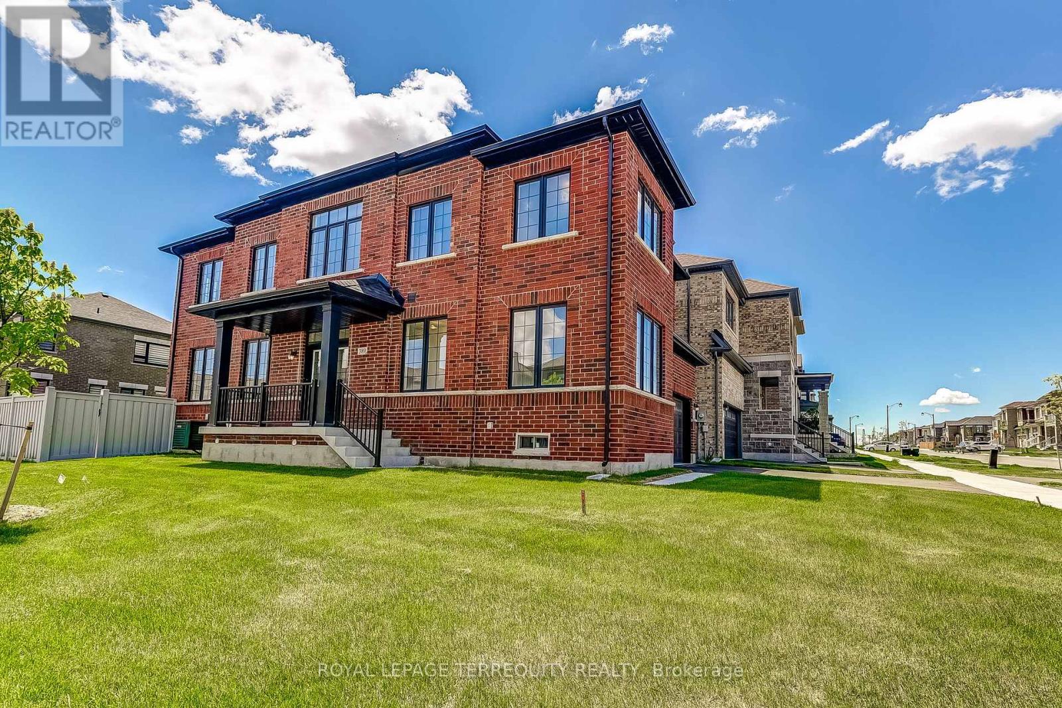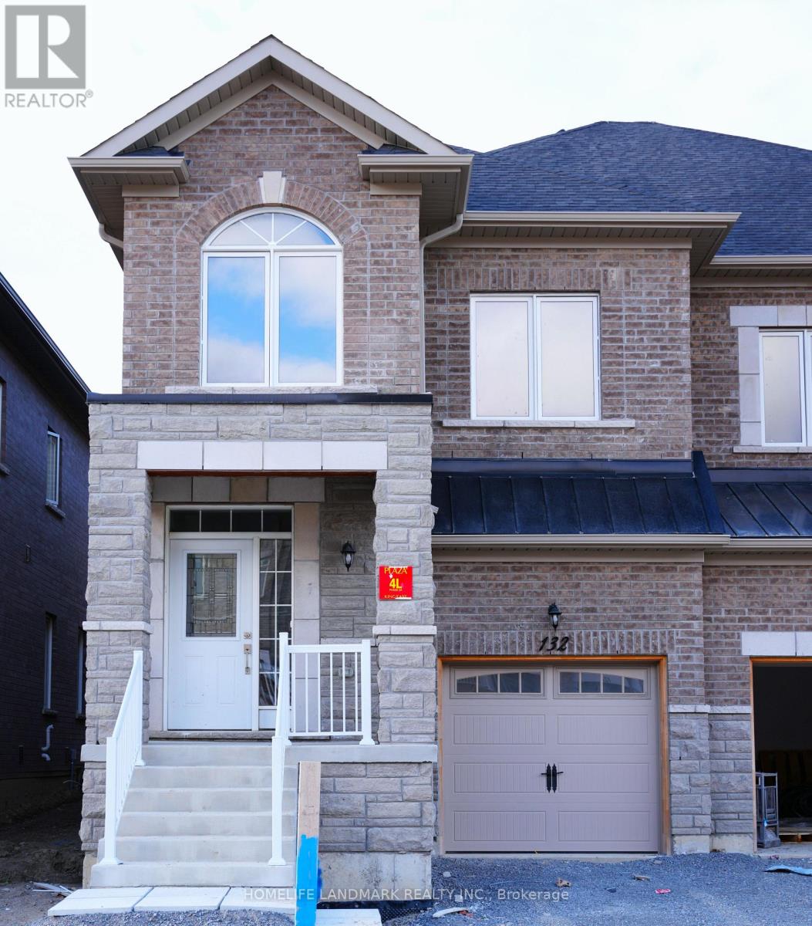31 Plunkett Court
Barrie, Ontario
WATERFRONT LUXURY ON LAKE SIMCOE! This stunning custom-built home in the exclusive Tollendal community, offering 83 ft of private shoreline and an acre of landscaped beauty. Enjoy a lakeside lifestyle with a composite deck, patio, pavilion with water hookup, powered storage building, and steel dock. Inside features include hardwood floors, crown moulding, California shutters, a gourmet kitchen with granite & built-ins, and a cozy family room with gas fireplace. The upper level boasts a luxurious primary suite with lake views, plus 4 additional bedrooms and Jack-and-Jill baths. The fully finished basement adds 1,700+ sq ft with a rec room, 6th bedroom with ensuite, and bonus room perfect for in-laws or extended family. A rare chance to own a private retreat on Lake Simcoe! (id:59911)
Brimstone Realty Brokerage Inc.
469 Greig Circle
Newmarket, Ontario
Rarely Offered Semi-Detached Home In Highly Desirable College Manor. Newly renovation all house with skylight. This Home Offers A Very Spacious Open Concept Main Floor, Large Front Entry, Hardwood floor, Updated Eat-In Custom Kitchen With Walkout To Backyard, 3 Generous Size Bedrooms, Master Complete With W/I Closet And 4 Pc En-Suite , Fully Finished Basement With Access From Garage, Potential For A Rental Suite. Fantastic Location With Quick Access To Hwy 404, Shopping, Schools, Parks. Garage Access To Basement, Very Spacious Semi With Fantastic Floor Plan, Convenient Location, Great Child Friendly Street And Neighborhood. Includes All Appliances, Washer/Dryer, Elf's. Exclude: water softener (id:59911)
RE/MAX Excel Realty Ltd.
508 - 2916 Highway 7 Road
Vaughan, Ontario
Wonderful Suite with Great Community Just Steps To Vaughan Subway Station, Close To YorkUniversity, Vaughan Mills Shopping, Cortellucci Hospital, Canada's Wonderland & Easy HighwayAccess. Great layout with 2 spacious bedrooms, 2 Full bathrooms, dine-in kitchen, and openconcept living room! Upgraded finishes throughout. Luxurious wood floors, quality kitchencupboards & backsplash, quartz counters, and a deep Sink. This is an opportunity CANNOT beMissed! **EXTRAS** Terrific Building Amenities; 24 Hour Concierge, Gym, Yoga Room, Party Room,Pet Spa, Meeting Room, Theatre Room, Guest Suites, Indoor Pool. (id:59911)
Century 21 People's Choice Realty Inc.
3 - 10149 Yonge Street
Richmond Hill, Ontario
This bright and spacious unit is ideally situated in the heart of Richmond Hill, offering unparalleled convenience and access to a wealth of amenities. Perfect for professionals, families, and students alike, the property boasts a highly walkable neighbourhood with an array of dining, shopping, and recreational options right at your doorstep. A diverse selection of restaurants, cafés, and boutique shops within walking distance. Steps away from a major sports arena and a family-friendly park, perfect for outdoor activities. Easy access to public transit (YRT/Viva), with quick connections to highways (Highway 407 & 404). Proximity to top-rated schools, daycares, and Mackenzie Richmond Hill Hospital for added convenience. A safe, well-maintained neighbourhood with year-round community events and green spaces. Whether you're looking for urban convenience or a family-oriented environment, this location delivers the best of both worlds. Dont miss the opportunity to live in one of Richmond Hills most sought-after areas! (id:59911)
Royal LePage Your Community Realty
23 Weslock Crescent
Aurora, Ontario
This Stunning Kylemore Home Is Built To Impress. From the Moment You Step Inside, You're Greeted by a Welcoming Foyer, Setting the Tone for the Exceptional Flow Throughout. With Soaring 18' Ceilings in Both the Living Room and Family Room, This Home Boasts a Spacious, Open Feel, Perfect for Entertaining and Family Living Alike. The Kitchen, Complete with Quartz Countertops, Butlers Pantry with Access to the Kitchen and Dining Room, and Quality Finishes, Offers a Space that is Both Beautiful and Functional. The Show-Stopping Third-Floor Primary Suite is a True Retreat, Featuring His and Hers Walk-In Closets, a Built-In Vanity, and a Stunning 5-Piece Ensuite. Outside, the Property Shines with a Beautiful Front Elevation, Custom Stonework, and a Double Garage with a 4-Car Driveway, Free from Sidewalks, Utility Boxes, or Fire Hydrants. Located on a Quiet, Low-Traffic Street, This Home Offers the Perfect Balance of Privacy and Community, with Easy Access to Local Parks, Top Private and Public Schools, and the World-Renowned Magna Golf Club. Don't Miss Your Opportunity to Own This Truly Exceptional Home! (id:59911)
Royal LePage Your Community Realty
3971 Guest Road
Innisfil, Ontario
Top 5 Reasons You Will Love This Home: 1) Vast and fully fenced lot offering an abundance of outdoor space, perfect for entertaining or gardening, complete with a multi-purpose storage shed, ready to accommodate all your needs and ideas 2) Step inside to a spacious main level featuring a spacious dining and living area, bathed in natural light and complete with a glass sliding door walkout into the backyard deck, perfect for soaking up the sun 3) Charming five bedroom, ranch bungalow beautifully situated in the highly sought-after Guest Road of Innisfil, offering both comfort and convenience in a serene setting 4) Incredible opportunity for multi-generational living or potential income with a fully finished in-law suite in the basement with a private entrance, offering the ultimate privacy 5) Enjoy the prime location with proximity to essential amenities, including a variety of restaurants, Friday Harbour, shopping centres, vibrant entertainment options, with easy access to Highway 400, you'll find commuting a breeze 1,910 fin.sq.ft. Age 52. Visit our website for more detailed information. (id:59911)
Faris Team Real Estate
#206 & #207 - 10212 Yonge Street
Richmond Hill, Ontario
Prime Commercial Opportunity in Downtown Richmond Hill! Exceptional visibility and high foot traffic make this commercial unit ideal for a variety of business uses. Located in the heart of Downtown Richmond Hill, this space boasts ample on-site parking, ensuring easy access for clients and staff alike. Surrounded by thriving businesses, restaurants, and public amenities, this is a rare chance to secure a premium location that combines convenience, exposure, and strong growth potential. (id:59911)
Exit Realty Legacy
389 Boundary Boulevard
Whitchurch-Stouffville, Ontario
Welcome to the Devon - a beautifully designed 2,459 sq.ft home that perfectly balances style and functionality. Thoughtfully crafted for growing families and multigenerational living, this layout features a private main floor guest suite complete with it's own 3-piece ensuite; offering comfort and convenience for visitors or extended family. A dedicated side door entrance adds flexibility and privacy, making it ideal for independent living or a home office setup. With bright, open-concept living areas, a generous kitchen and breakfast space, and a luxurious primary suite upstairs, the Devon offers everything you need to thrive in a modern, connected community. (id:59911)
Royal LePage Terrequity Realty
132 Seguin Street
Richmond Hill, Ontario
Nestled in the heart of the scenic Oak Ridges Moraine, this brand-new, move-in-ready home in Richmond Hill offers the perfect blend of nature and convenience. Boasting four spacious bedrooms and three modern bathrooms, this elegant residence is designed for comfortable family living. With two generous living rooms, there's plenty of space to relax or entertain. Surrounded by picturesque trails and natural beauty, the home offers peaceful living while being minutes away from everyday amenities. Commuters will appreciate the quick access to major highways and seamless connections via GO Transit, YRT, and Viva. This home combines modern design, premium location, and functionality ideal for families looking to settle in one of Richmond Hills most sought-after communities. Taxes not yet assessed. (id:59911)
Homelife Landmark Realty Inc.
101 Augusta Street
Port Hope, Ontario
Splendid executive rental on downtown historic prime Port Hope street, private ravine lot with stunning gardens. Ravine views and walk outs from living & dining rms and great room in the lower level. Fireplaces in living room and great room. 4 bedrooms total, 1 is currently used as a yoga rm, 1 as a dressing rm. 3 bathrooms, one on each floor. Walk to downtown, restaurants & theatre. Via & TCS minutes away (id:59911)
Chestnut Park Real Estate Limited
23 Kingwood Lane
Aurora, Ontario
Experience Luxurious Living In This Stunning, Newly-Built Home With $$$ On Upgrades Available In The Prestigious Royal Hill Community Built By Lindvest! An Exclusive Enclave Of Magnificently Designed Residences! Perfectly Positioned On A Premium Ravine Lot At The End Of A Quiet Cul-De-Sac, This Home Boasts Privacy With No Neighbors To The Side Or Rear. Step Inside To Discover A Sun-Drenched Main Floor, Featuring Floor to Ceiling Windows, A Spacious Foyer, And A Main Floor Office That Can Serve As An Extra Bedroom. Enjoy Expansive Living, Dining, And Family Rooms, Alongside A Gorgeous Chef's Kitchen With A Centre Island, Quartz Countertops, Built-In Appliances, And Upgraded Soft-Close Cabinetry. Ascend The Elegant Oak Staircase To Find Four Generously Sized Bedrooms, Including A Retreat Style Primary Suite With His And Hers Walk-In Closets Complete With Organizers, And A Spa Like 6-Piece Ensuite Featuring Heated Floors, A Free-Standing Tub, And A Walk-In Glass Shower W/ A Rainfall Shower Head. This Home Also Includes A Walk-Out Basement With An Oversized 8-Foot Sliding Door, Coffered Ceilings On The Main Floor, Two Fireplaces, 2 Laundry Room, A Deck Offering Breathtaking Ravine Views. Conveniently Located Just Minutes From Transit Options Like YRT And GO Train, Scenic Parks, Top Schools, And Shops, Golf Course. This Is A Rare Opportunity To Enjoy Elegant Living In A Private, Highly Desirable Setting Backing To Protected Land. Short Drive To Bond Lake & Wilcox Lake Park & Much More. (id:59911)
Homelife Frontier Realty Inc.
23 - 260 Eagle Street
Newmarket, Ontario
Welcome to 260 Eagle Street, a collection of luxurious 3-storey townhomes situated in the heart of Newmarket. These exquisite homes offer modern living at its finest, combining style, comfort, and convenience in one prime location. Featuring 3 spacious bedrooms and 4 elegant bathrooms, these townhomes are perfect for families or professionals seeking both space and luxury. This home is thoughtfully designed with a built-in elevator for easy access to all levels, and a convenient laundry room located on the third floor. The interior showcases high-end quartz countertops throughout, offering a sleek, modern touch in both the kitchen and bathrooms. An oversized garage provides ample parking and storage, while the interlock driveway adds a beautiful touch to the exterior. Situated in one of Newmarket's most desirable neighbourhoods, 260 Eagle Street offers easy access to shops, restaurants, parks, and schools, making it the ideal location for those seeking a vibrant lifestyle. Schedule your private showing today to experience the luxury and convenience of 260 Eagle Street firsthand. Bed / bed frames and kitchen table and chairs to stay for Tenants use. (id:59911)
Century 21 B.j. Roth Realty Ltd.
