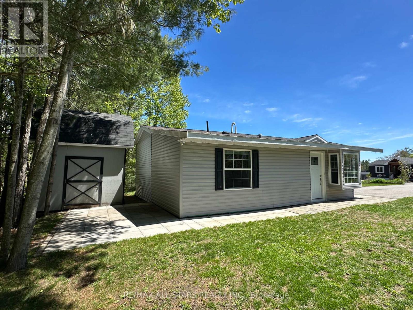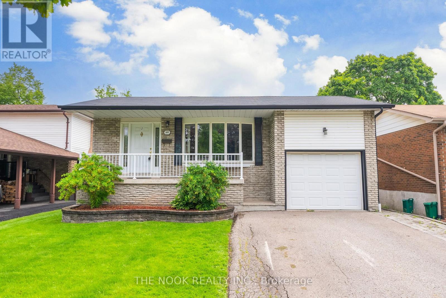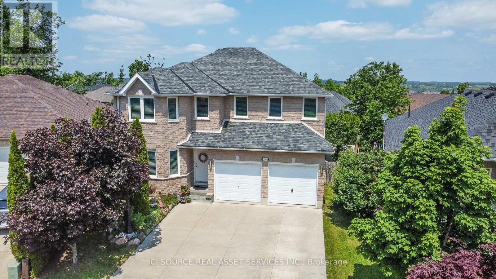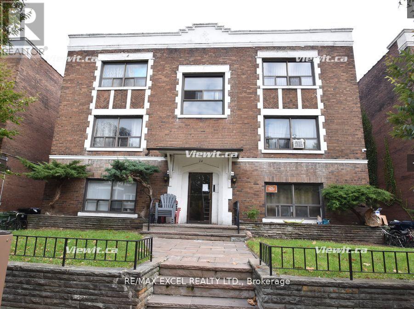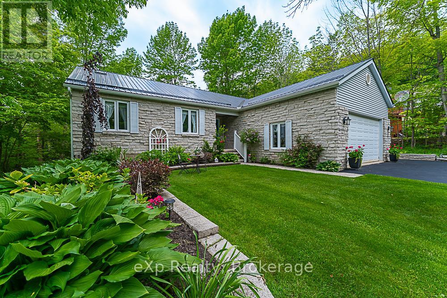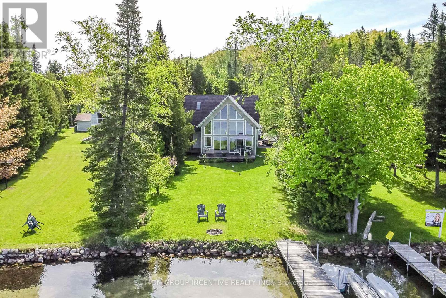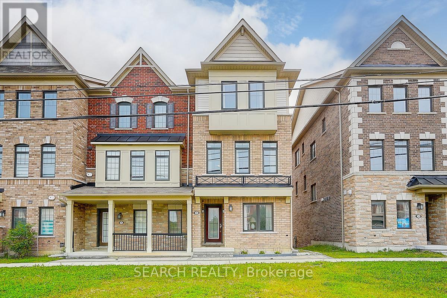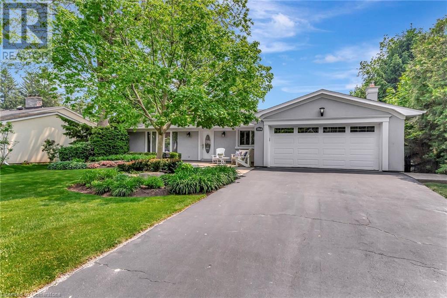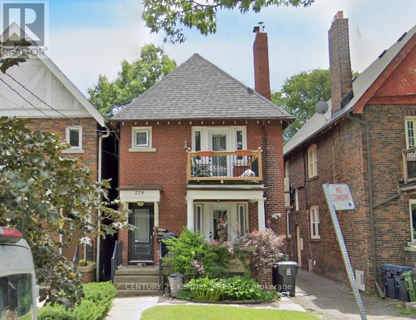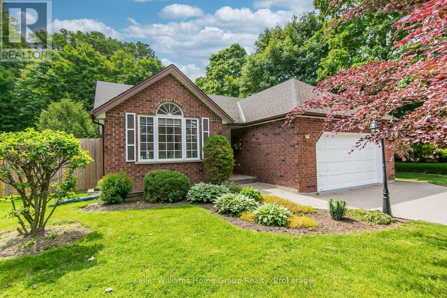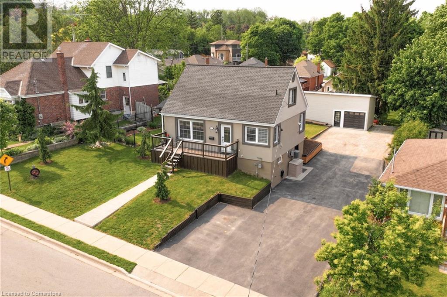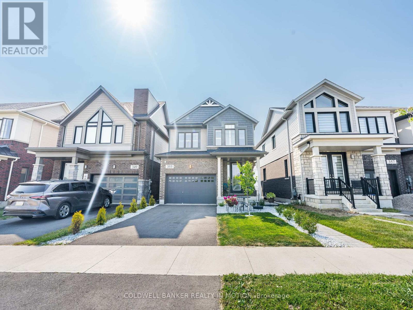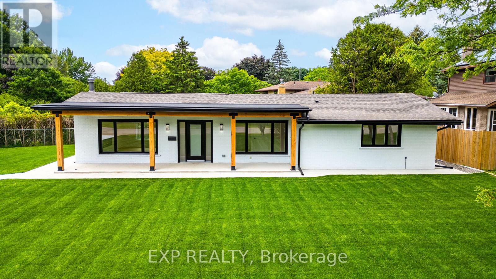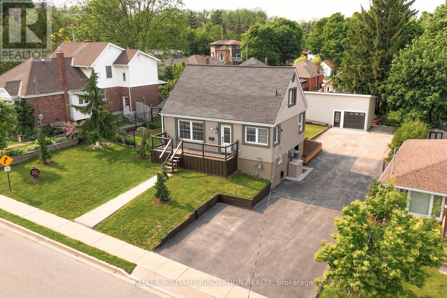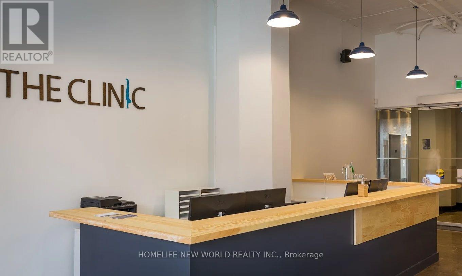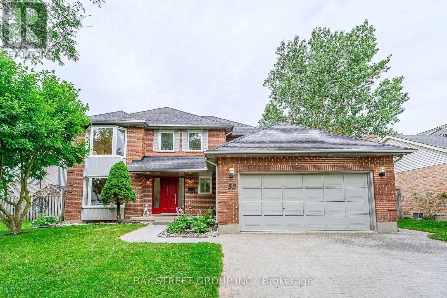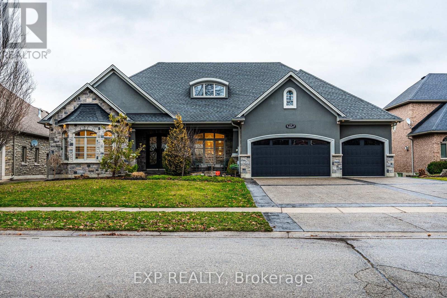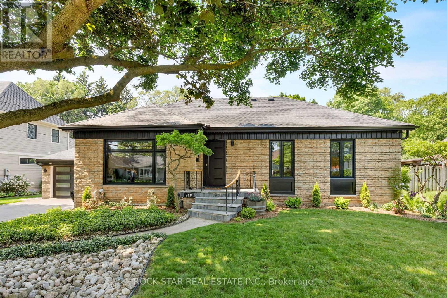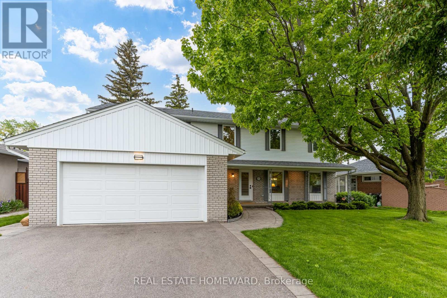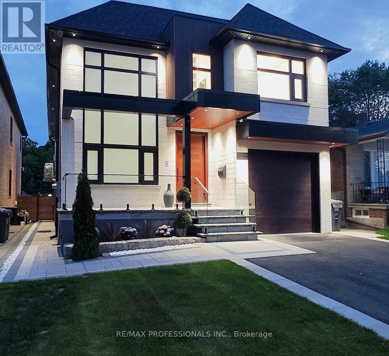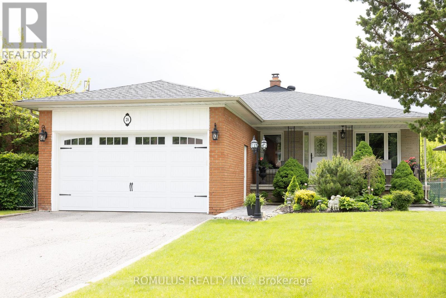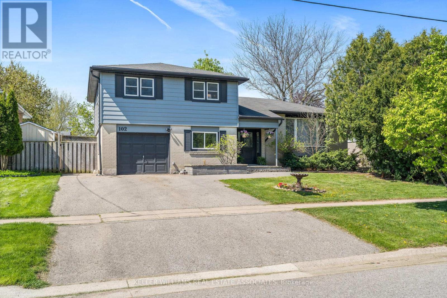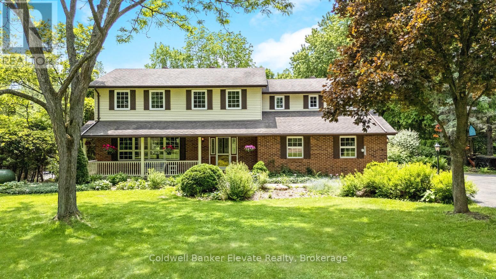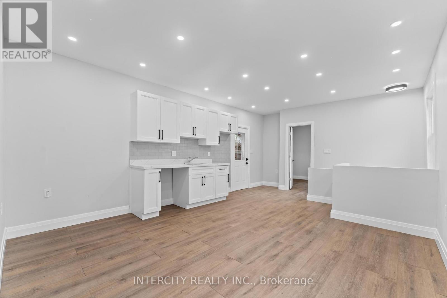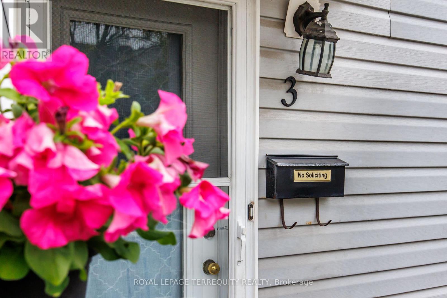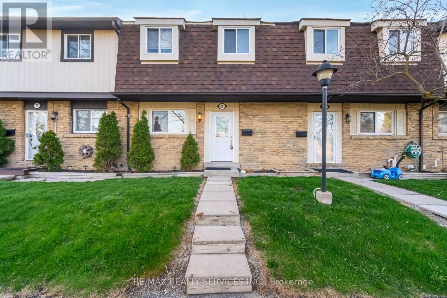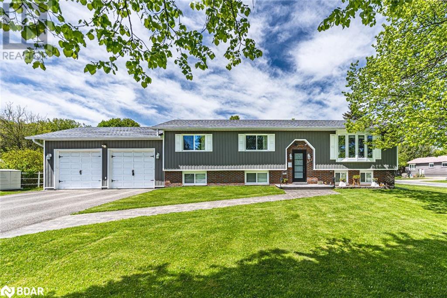1007- Lot 128 Racoon Road
Gravenhurst, Ontario
Welcome to Beaver Ridge Estates , a peaceful, land-leased four season community surrounded by nature and located just minutes from the charming town of Gravenhurst. Situated on one of the larger lots in the park, this well-maintained 2-bedroom home features an office/den, a spacious open-concept kitchen, dining, and living area, and a large foyer that welcomes you in. Enjoy the convenience of in-home laundry hookups, high efficiency forced air propane furnace, and a paved driveway with space for 3 vehicles. The beautifully landscaped lot includes a stone patio, a large insulated shed, and backs onto a private wooded area, offering both privacy and tranquility. This home offers comfortable living in a quiet, friendly community close to local amenities, trails, and lakes.- (id:59911)
RE/MAX All-Stars Realty Inc.
287 Viewmount Street
Oshawa, Ontario
Welcome to your dream home in the highly sought-after Donnovan neighborhood of Oshawa! This charming four-level back-split home is a hidden gem, offering a unique blend of comfort, style, and convenience. With 3 spacious bedrooms plus an additional bedroom there's plenty of space for everyone. The primary bedroom is a peaceful retreat, while the other bedrooms offer flexibility - think home office, guest room, or creative space. This home features 2 well-appointed bathrooms. Each bathroom is designed with a perfect balance of functionality and style. The heart of the home, the kitchen, is a culinary dream. It's the perfect spot to whip up a family meal or entertain friends. The open-concept living and dining area is warm and inviting, perfect for hosting dinner parties or enjoying a quiet night in.But the perks don't stop inside. Step outside and you'll find a beautifully backyard. It's your own private oasis with a hot tub, perfect for summer BBQs, gardening, or simply enjoying a cup of coffee in the morning sun.Location is everything, and this home has it in spades. Nestled in a friendly community, you're just a stone's throw away from all amenities - shops, schools, parks, you name it. Plus, with easy access to the 401, your commute just got a whole lot easier. Don't miss out on the opportunity to make this dream home your reality! (id:59911)
The Nook Realty Inc.
326 Mcintyre Street W
North Bay, Ontario
Well maintained 3 plex, Property consists commercial on main floor of with 4 units on the main floor including a basement, a second floor 2 bedroom unit and a second floor 2 bedroom plus den unit, parking for 6-7 at the rear of the property though a mutual driveway, Solid building with lots of updates, main flr is commercial, second floor has one apartment is 2 bdrm and second apartment is 2 bdrm with den, great income potential (id:59911)
Century 21 People's Choice Realty Inc.
260 O'dette Road
Peterborough West, Ontario
NOT JUST A DRIVE BY! MUST BE SEEN IN PERSON TO APPRECIATE! Located in a highly sought after enclave in the City's westend, this impressive all brick 2 story is everything a growing family is looking for! Sited on a premium pie lot in a peaceful cul-de-sac this gorgeous home exudes incredible comfort and character, boasting 5 bedrooms and 4 handsome washrooms, uncomplicated layout with a pleasing flow. Exotic hardwood, durable luxury vinyl plank and natural slate tile in all the right places! Conscientious upgrades such as extra attic insulation, triple pane windows/patios 2020/2021 and Furnace & AC 2023 provide worry free enjoyment for years to come. A refined crisp white kitchen with shaker style doors, quartz counters w/waterfall edges and tile backsplash is open to great room w/gas fireplace, and main floor walkout onto a large deck. Main layout affords a separate living/dining space (current large dining room) that can be easily utilized to suit any family needs. Walkout basement is complete with a rec room w/gas fireplace, 5th bedroom (current exercise room), a 3pc washroom, a wet bar, utility & storage space. Wide concrete driveway provides ample parking. Rear yard is its own Oasis being fenced, gated and hedged for privacy. Ample closets throughout. Double garage w/interior man door access into the home. This is a truly unique little pocket of the City, adored by families, retirees & executives alike. Close proximity to schools, hospital, transit and everyday convenience! NG hookup for BBQ on Deck. 200 amp panel. Roof approx. 8yrs(40/50yr shingles). Built in 2004. (id:59911)
Ici Source Real Asset Services Inc.
19 - 1a Elm Grove Avenue
Toronto, Ontario
Enjoy A Beautiful 1 Bedroom On The 3rd Floor. A Quiet 3 Storey Low Rise Building Located King And Dufferin. Ttc Bus Stop Is 1 Minute Walk. Street Parking Only. Laundry Matt Is a short Walk. Tenant Only Pays For Hydro. (id:59911)
RE/MAX Excel Realty Ltd.
106 Willow Avenue
Toronto, Ontario
Stunning Fully Renovated 3-Bedroom, 3-Bathroom Detached Home, 2 Car Driveway Parking In The Heart of the Beaches!! This Location Offers Modern Living In One Of Toronto's Most Sought-After Neighborhoods. The Open-Concept Main Floor Features A Spacious Living And Dining Area With Elegant Black Oak Hardwood Flooring, Complemented By A Sleek Renovated Kitchen Outfitted With Brand-New Stainless Steel Appliances, Refrigerator With Double French Doors. Upstairs Features 3 Spacious And Well-Appointed Bedrooms. Fully Finished Basement Perfect For A Rec Room, Home Office, Or Guest Suite. Over $100,000 Spent On Upgrades, Including New Appliances (2025), Pot Lights (2025), Fresh Paint (2025), New Doors (2025), Basement Finished (2025) New Bathroom (2025) Paved Driveway (2024), New Fencing (2024), New Sod (2024), Stunning Stone Walkway Landscaping (2024) , New Goodman Furnace (2024), New Roof (2020). Located Just Steps From Queen Street East, The Fox, The Beach, The Balmy Beach Club, Top-Rated Schools, Great Restaurants And Kid-Friendly Parks, The YMCA, This Home Truly Has It All, Just Move In & Enjoy!! (OPEN HOUSE SATURDAY JUNE 14TH, 2025 2:00PM - 4:00PM) (id:59911)
RE/MAX Hallmark Realty Ltd.
5 15th Avenue
South Bruce Peninsula, Ontario
Discover an exceptional residence nestled in a serene location, offering a tranquil retreat with convenient access to Georgian Bay through a newly constructed staircase adjacent to Mallory Beach Road. This exquisite 3 bedroom,2 bathroom home presents a seamless open-concept layout complemented by soaring cathedral ceilings, rich hardwood flooring, and exquisite oak trim that exude an air of grandeur and spaciousness. Abundant natural light permeates the interior through sizable windows and elegant skylights in key living spaces, creating a luminous and inviting ambiance. Recent professionally installed drainage system guarantees a lifelong dry basement with plenty of storage, and a walk out basement feature. The residence's recently revamped deck provides a picturesque setting for enjoying morning refreshments or hosting social gatherings. A meticulously landscaped yard, complete with an asphalt driveway and attached 21' x 21' - 2-car garage, ensures both aesthetic appeal and functionality. The addition of a steel roof lends a contemporary touch to the exterior, delivering enhanced durability. With a nearby boat launch enabling expedient watercraft access, the possibilities for exploration and leisure activities on Georgian Bay are effortlessly within reach. This property epitomizes a harmonious blend of comfort, style, and practicality. Envision the lifestyle possibilities awaiting within this remarkable bungalow. **EXTRAS** There are add'l rooms that the system doesn't record. Please note there is additionally a rec-room (6.12m x 6.05m), utility rm (3.02m x 3.76m) & storage room(8.18m x 9.96m) in the basement. (id:59911)
Exp Realty
10 Buttercup Lane
Springwater, Ontario
Lakefront Living on Orr Lake! Enjoy breathtaking views and year-round recreation from this lovely 1.5-storey home offering approximately 50 feet of waterfront with a 90 ft Bertram dock perfect for boating, fishing, or simply soaking in the serene surroundings with southwest views. This 3-bedroom, 2-bathroom, attached 2 car garage home built by Viceroy Homes features 1274 sq ft of well-maintained living space. Open living room and kitchen with panoramic views of the waterfront through the cathedral floor to ceiling windows. The main floor bedroom and full bathroom offers easy living while the upper level offers additional privacy for family or guests. The main floor walks out to a wooden deck which is ideal for entertaining, and the front yard offers additional space down to the lake to spend making memories and family time. Super location for both outdoor summer or winter activities with ski resorts Mount St Louis and Horseshoe Valley, snowmobile trails, golfing, biking and walking trails all nearby and easy commute to Hwy 400 just 10 mins. Whether you're looking for a weekend retreat or a full-time residence, this property is perfect for your relaxing lakeside living. (id:59911)
Sutton Group Incentive Realty Inc.
10931 Victoria Square Boulevard
Markham, Ontario
Welcome to this Gorgeous 5 year New Freehold, End-unit townhome, like a Semi-detached, with 3 bedrooms and 1 additional room that can be used as an office or can be turned into a bedroom. Townhouse features 9 foot ceilings throughout & high stained hardwood floors. Located in the highly desirable community of Victoria Square, Markham. It's minutes to Hwy 404, Costco, Home Depot, Canadian Tire, Multiple Banks, T&T Supermarket, Richmond Greens Sports Centre and Top Ranking High Schools. Come, Come and Check it out. (id:59911)
Search Realty
1554 Venetia Drive
Oakville, Ontario
Nestled in the highly sought-after Bronte neighbourhood, this beautiful 3-bedroom, 3-bathroom bungalow offers you the perfect layout, with open-concept kitchen, dining, and living areas bathed in natural light, creating a bright, welcoming space. Step out onto the deck just off the kitchen and enjoy views of the expansive backyard oasis, complete with a sparkling in-ground pool and hot tub, surrounded by lush gardens. The finished walkout basement provides extra living space with a family room, additional bedroom and bathroom, and plenty of storage. With ample parking and just steps from Coronation Park and scenic waterfront trails along Lake Ontario, this home is a true gem! (id:59911)
Keller Williams Edge Realty
88 Julian Avenue
Hamilton, Ontario
Beautifully presented residential property located in Hamilton’s popular, preferred & revitalized east-end enjoying close proximity to schools, churches, arena/rec centers, parks, libraries, shopping, city transit plus easy & quick Red Hill/QEW access. Situated proudly on near maintenance free 42ft x 105ft lot is immaculate 1.5 storey home highlighted w/exposed aggregate double wide driveway'23 extending past recently constructed fence to the ultimate 20ft x 28ft “Big Boy/Big Girl’s” garage/shop - similar exposed aggregate continues creating private side patio. Inviting covered porch leads to front foyer introducing bright living/dining room - design flows seamlessly to chic new kitchen'24 sporting brilliant white cabinetry, quartz counters, tile back-splash, appliances & walk-out to Entertainer’s “Dream” back yard incs 448sf covered deck complete w/2 skylights, outdoor kitchen incorporates SS Master Forge BBQ flanked by handy storage cabinets - segues to built-in hot tub & 140sf deck surrounding above ground swimming pool-2021 - a true Oasis! Large laundry room augmented w/recessed washer/dryer flanked by abundance of cabinetry, sizeable bedroom & renovated 4pc bath'24 ensure all main floor square footage is maximized. Stylish new stained oak staircase-2025 ascends to lavishly renovated upper level primary bedroom complimented w/vaulted ceilings, skylight, open-style closet, extensive knee-wall storage closets & convenient 2pc en-suite w/“Smart” toilet - center hallway w/closet provides entry to roomy guest bedroom. Now back to “The Shop” - this 2021 built venue will make Car Buffs, Hobbyists or Party People salivate!! - loaded w/features - incs heated concrete floors, tankless gas heat source, insulated & clad perimeter walls, 10ft insulated ceilings & insulated 8ft x 16ft RU door w/opener. Extras - luxury vinyl flooring'24, majority of new windows'23 (excluding 2), roof'15, gas furnace, AC, 100 amp hydro & 8'x10' garden shed. Who says “You Can’t Have It All” (id:59911)
RE/MAX Escarpment Realty Inc.
Main - 279 St Clair Avenue E
Toronto, Ontario
One Of A Kind 2 Bedroom Apartment Located In Prime Moore Park *Mid Town Toronto* House is Bright Into A New Millenium With Extensive Renos. Bright Open Concept Living/Dining With W/O To Balcony. Modern Kitchen With Tiles B/Splash, Soft Kitchen Cabinets. Oversized Open Concept Family Room With W/O To Patio. 3PC Washroom. Ensuite Laundry And Lots More. (id:59911)
Century 21 Kennect Realty
D3 - 153 County Road 27
Prince Edward County, Ontario
Looking to downsize with minimal yard work to manage? This unit might be the ideal choice for you. Enjoy peaceful mornings on your back deck, sipping coffee as you listen to the melodious birdsong. The screened-in porch at the front offers stunning views of Pleasant Bay, adding a touch of serenity to your daily life. Inside, the living room boasts a sliding glass door that fills the space with natural light. The kitchen is designed for functionality and style, featuring ample cupboards, a pantry, an island perfect for entertaining, and a cozy breakfast nook. Theres also space for a kitchen table in the dinette, while the soaring cathedral ceilings create a sense of grandeur. The Primary Bedroom comes equipped with a walk-in closet and built-in cabinets, maximizing storage and easing the burden on moving day. The den/office is thoughtfully fitted with a built-in desk and cabinets for your organizational needs. This unit is rich with storage, including numerous closets and a stand-up washer and dryer, tucked conveniently in the hall closet. A spare bedroom is situated at the front, and the 4-piece bathroom includes a luxurious jacuzzi tub. This carpet-free and smoke-free home is ready for you to move in. Located in a community-oriented park, youll find opportunities to make new friends at the fully scheduled Club House or relax by the saltwater pool. With direct access to Pleasant Bay, you can enjoy activities like fishing or kayaking. Could this be your dream lifestyle and the place to call Home Sweet Home? (id:59911)
Exit Realty Group
2702 - 50 Ordnance Street
Toronto, Ontario
Welcome to Playground Condos, the Luxurious Urban Boutique Residences. This bright & spacious 1+Den is fully upgraded with builder's upgrades to custom roller shades, floor-to-ceiling windows flooding the space with natural light & breathtaking views from every corner of your wraparound balcony (Lake & CN Tower views) ideal for unwinding or entertaining. Upgraded quartz countertops, main bath with soaker tub, Espresso laminate floors throughout, 9 ft high ceiling heights. Enjoy Urban Living by The Lake, Shopping, Entertainment District, close proximity to Highways & more! Nature lovers will appreciate the proximity to Trinity Bellwoods Park and Garrison Common, while the lakefront offers scenic trails for walking, running, or cycling. A commuters dream, this location provides seamless access to public transit & major roadways. Union Station, BMO Field, Rogers Centre, & Scotiabank Arena all within easy reach (ideal for sports fans and music enthusiasts alike). Playground Condos offers world-class amenities including; a rooftop infinity pool with cabanas, a state-of-the-art gym & an elegant party room. Don't miss the chance to own this upgraded, perfectly located corner unit in one of Toronto's most sought-after neighbourhoods. Perfect for young professionals, first-time buyers, or savvy investors. (id:59911)
Homelife Frontier Realty Inc.
5 Tanner Road
Trent Hills, Ontario
Prime preferred location with tranquil panoramic views of the back Trent Channel waterway and beautifully hilly treed provincial park across the water from your back yard. This brick bungalow offers large foyer and spacious living room open to dining area and both have large picture windows. Eat in kitchen, 4pc bath, 3rd bedroom has been turned into a den with patio doors to rear and amazing view. Lower level has oversized family room with wet bar and plenty of room to entertain. Lower 4th bedroom has a 3pc ensuite for added guests. Huge storage/laundry area with plenty of shelving and workbench. Attached garage and paved driveway. Walking distance to the famous swing bridge and walking trails around the canal. Home in need of some updating and ready for quick possession. (id:59911)
Royal LePage Proalliance Realty
31 Pinewood Road
Mcdougall, Ontario
Start planning your dream build on this 0.62-acre lot in peaceful McDougall Township, just 10 minutes from Parry Sound! With the driveway already installed, an approved septic permit in place and much of the lot cleared this property offers a strong head start for your future home or cottage. Building plans are included and the proposed building site is slightly tucked back from the road offering added privacy and a serene setting. Located on a year-round maintained road and surrounded by natural beauty, you're minutes from public boat launches on Boy Lake and Miller Lake. Enjoy quick access to all town amenities including groceries, schools, shopping, the hospital, dining and recreational spots like the Fitness Trail and Stockey Centre. Whether you're looking to build a year-round residence or a weekend retreat, 31 Pinewood Road offers the perfect combination of convenience, privacy and cottage country charm. (id:59911)
Royal LePage Team Advantage Realty
131 Maclennan Street
Guelph/eramosa, Ontario
CHARMING 2-BEDROOM BUNGALOW IN ROCKWOOD, BACKING ONTO FOREST. This is a beautifully maintained 2-bedroom, 3-bathroom bungalow, perfectly positioned in peaceful Rockwood and only minutes from the scenic Rockwood Conservation Area. With a forested backdrop and in a quiet neighbourhood, this home offers a serene escape with modern comforts. And it's only a 15-minute drive to all the shops, restaurants, and amenities of the city of Guelph. Step inside to find new hardwood flooring through the spacious living and dining rooms. The bright, functional kitchen features a cozy breakfast area--ideal for casual meals. The dining room opens onto a large deck, extending your living space outdoors and overlooking a wide, grassy yard, perfect for relaxing, gardening, or entertaining. The generously sized primary bedroom includes a 5-piece ensuite, while a second full bathroom and a bedroom complete the main floor. The lower level offers even more space with a huge finished basement, complete with a bedroom, 3-piece bathroom, and an enormous recreation room. This flexible layout provides excellent potential for a rental apartment or in-law suite. Additional features include a double-car garage and a 370 sq. ft. detached workshop/shed with heat and hydro. Whether you're looking to downsize, expand to multi-family or rental options, or simply enjoy the calm of country living, this property offers a rare combination of privacy, convenience, and natural beauty. Don't miss your opportunity to call this inviting bungalow home. (id:59911)
Keller Williams Home Group Realty
54 Bingham Street
Richmond Hill, Ontario
Most Desirable Location In Richmond Hill.Newly Renovated & Painted Cozy Townhouse With 3 Bedrooms. Big Backyard, Hardwood Flooring In Main Floor, Laminate In 2nd Floor & Vanyl In Basement. Upgraded Bathrooms, Potlights In Main Floor.Close To Hwy 7, 407 , Hillcrest Mall, Entertainment, Theater, Restaurant, School , And Hospital. Richmond Hill Library In Walking Distance (id:59911)
RE/MAX Excel Realty Ltd.
70 Stanley Street
Cambridge, Ontario
Beautifully updated 5+1 bedroom home in the desirable West End of Galt! Features 2 bedrooms on the main floor and 3 upstairs, plus a spacious eat-in kitchen. Basement with separate entrance offers great income or in-law potential. Enjoy the private backyard and large detached shop—ideal for hobbyists or contractors. Close to schools, parks, and all amenities. A versatile family home with space to grow and earn! (id:59911)
Keller Williams Innovation Realty
16 Gore Street
Huntsville, Ontario
Welcome to a rare and remarkable opportunity in the heart of Port Sydney. Formerly the iconic Mary Lake Inn, this beautifully restored historic property has been thoughtfully transformed into a fully renovated, income-generating multiplex all while preserving its original charm.Perfectly positioned just 10 minutes from both Huntsville and Bracebridge, and directly across from the public beach, the property offers breathtaking, unobstructed views of Mary Lake an unbeatable location for both lifestyle and investment.The building features four stunning rental units, including two spacious 3-bedroom, 2-bathroom suites and two bright, well-appointed 2-bedroom, 1-bathroom apartments. Whether you're catering to short-term visitors or long-term tenants, the flexible layout delivers exceptional income potential.Live in the beautifully updated owners residence and wake up to lake views while the other three units help cover your mortgage. This is a truly extraordinary offering that doesn't come along often in one of Muskoka's most charming towns! (id:59911)
Royal LePage Signature Realty
Sutton Group Muskoka Realty Inc.
353 Provident Way
Hamilton, Ontario
Upgrades: Back splash, excellent quality hood, pot lights on grounds floor and basement, Land scaped matured front and backyard garden. Water softener, tankless water heater, zebra curtains on ground floor with remote control. Kitchen back splash, laundry organizer on 2nd floor, basement cold room, and kitchenette with back splash in basement. Storage, 9 feet ceiling, spacious master bedroom with walk-in closet and ensuite bathroom. All home closets with organizers, natural wood floor on ground floor, engineered wood floor on basement. 5-piece home cameras with modem connected directly to electricity power, Cameras are connected to DVR with 24 HR recording system. Alarm cable installed. Wide single garage with auto garage opener. All New Appliances. (id:59911)
Coldwell Banker Realty In Motion
643 Hanlon Road
Guelph, Ontario
Welcome to 643 Hanlon Rd, Guelph a fully renovated legal duplex bungalow in Guelphs sought-after south end! This stunning home features 5 bedrooms (3+2) and 4 full bathrooms, making it ideal for multigenerational living or generating rental income from the start. Finished from top to bottom with high-quality materials, both units offer modern finishes and brand-new appliances. Located close to shopping centres, top-rated schools, and just a short bus ride to the University of Guelph, this home is perfectly situated for families and students alike. Commuters will also appreciate the easy access to Highway 401. With a spacious double garage and ample driveway parking, this property is move-in ready and packed with value. Don't miss this incredible opportunity! (id:59911)
Exp Realty
70 Stanley Street
Cambridge, Ontario
Beautifully updated 5+1 bedroom home in the desirable West End of Galt! Features 2 bedrooms on the main floor and 3 upstairs, plus a spacious eat-in kitchen. Basement with separate entrance offers great income or in-law potential. Enjoy the private backyard and large detached shopideal for hobbyists or contractors. Close to schools, parks, and all amenities. A versatile family home with space to grow and earn! (id:59911)
Keller Williams Innovation Realty
4770 Victoria Avenue
Niagara Falls, Ontario
Location Location Location In Downtown Niagara Falls About 16351 Sq Ft, Central Business Commercial Zone ( C B Zone ) Vacant Land, Very Suitable For Bank, Clinics, Motels, Mcdonal's, Tim Horton (id:59911)
Homelife New World Realty Inc.
33 Repton Avenue
London North, Ontario
Location, Location, a scarce opportunity to own a property backed by a park! Welcome to the amazing 4+1-bedroom 3.5 baths with a generous living space and fully finished basement property in Stoney Brook Heights London. Top-Ranked Elementary school Jack Chambers PS and Secondary school,AB Lucas SS. Spacious and bright living room, formal dining room with hardwood floor, open concept kitchen with rich espresso-colored cabinetry, marble countertops, stainless steel appliances, a separate breakfast area to the beautiful, professionally landscaped backyard. The second level boasts a huge master bedroom with an en-suite 5-piece bathroom. 3 big size beautiful bedrooms and a second full bathroom. The whole house has done extensive renovation and upgrades: Furnace 2023/Air Conditioning 2024/ Range Hood 2024/ Brand New Dishwasher 2024/ Brand New Toilets 2024/ Hot Water Tank Buyout 2023/ Whole House Brand New Wooden Doors Replacement 2024/ Whole House Brand New Ceiling Lights Replacement 2024/ Whole House Wall, Door, Window, Stair, Balustrade Professionally Painted 2024/ New Basement Renovation with extra Bathroom 2024/ New Painted Deck 2024/ Professional Landscape Back Yard 2024/Second floors 2025/Window Covers 2025/Garage Door Painted 2025 etc. Prime location close to parks, playground, schools, Masonville Shopping Mall, Western University, and a short drive to all of your shopping needs. Beautiful environment, convenient transportation, don't miss this rare opportunity and it wont last long! (id:59911)
Bay Street Group Inc.
Century 21 First Canadian Corp
24 Kerr Shaver Terrace
Brantford, Ontario
THIS HOME WILL GIVE YOU THAT WOW FACTOR! A MUST SEE! 24 Kerr Shaver Terrace a custom-built bungalow offering over 3,800 sq. ft. of luxurious living space, with breathtaking views of the Grand River just steps from your back door. Imagine starting your day with a cup of coffee, or working from your kitchen table, all while enjoying the stunning natural beauty right outside. In the evening, take in the spectacular sunset as it rolls over the river, bringing a sense of peace and tranquility to end your day. Steps away from your front door you will have Brantford's most scenic walking and cycling trails, with the beauty of the conservation area just 5 minutes away. Best of both worlds. Every part of this home has been designed with the highest standards. From the 10-foot ceilings, custom millwork, and imported hardware, crystal and quartz light fixtures and hand-finished hardwood floors and marble cabinets surrounding one of the 3 fireplaces. This home is the definition of luxury. The Barzotti kitchen is bright and spacious, lacquered cabinetry, floor-to-ceiling, Miele built-in appliances, leathered marble counters, and a glass mosaic backsplash. Its a space that is designed for for those that love to cook and entertain and adds both function and elegance. The bathrooms are unlike anything you have seen before. Two out of the four baths are hydro massage tubs, custom plate glass enclosures, gold hardware, hand-painted basins, and heated floors with the master bath having a fireplace to complete the ambiance of relaxation. The exterior of the home is just as impressive, with extensive landscaping, armour stone steps, an irrigation system, stone and stucco cladding, and exposed aggregate concrete walkways. The beautifully designed patios and driveway leave an unforgettable first impression. .**EXTRAS** **INTERBOARD LISTING: CORNERSTONE - HAMILTON-BURLINGTON** (id:59911)
Exp Realty
2338 Malcolm Crescent
Burlington, Ontario
Welcome to the Perfect Family Home, featuring spacious and inviting living spaces both indoors and outdoors. This residence provides ample space for all family members, making it an ideal sanctuary. The main floor exemplifies bright and open living, with a generously sized dining and living room designed to accommodate large gatherings as well as intimate family moments. The kitchen is fully equipped with essential appliances, ensuring meal preparations are convenient and enjoyable. Additionally, the main floor includes a 2-piece bathroom, a laundry room, and direct access to the garage and concrete driveway, facilitating daily chores and activities. Upstairs, the primary bedroom comfortably fits a king-size bed and includes a walk-in closet and a 3-piece ensuite, creating a private retreat for relaxation. The upper floor also features two well-sized family bedrooms, suitable for children or guests, alongside a full family bathroom, completing this comfortable living space. A notable feature of this home is the finished walk-out lower level, offering versatile space for recreation, work, or additional sleeping quarters. This area also includes a 2-piece bathroom, adding convenience and functionality. Whether used as a home office, playroom, or guest suite, the lower level provides flexibility to meet your family's needs. The exterior boasts a beautifully finished patio and yard, completely renovated in 2024, perfect for outdoor living. Ideal for summer barbecues, al fresco dining, or leisurely reading, the yard offers plenty of space for children to play, pets to roam, and adults to unwind. Situated in a friendly and welcoming neighborhood, the community offers excellent schools, parks, and amenities, ensuring all your family's needs are met. (id:59911)
Keller Williams Edge Realty
1208 - 2379 Central Park Drive
Oakville, Ontario
Welcome to Oak Park, Courtyard Residences, Gorgeous Penthouse with Fantastic Sun Filled Balcony Overlooking the Pool. Marble Counter Top, S/S Appliances , Upgraded Lighting and New Flooring throughout compliment this beautiful modern suite. Unobstructed views, Crown Molding, 1 Parking Space, Steps to superstore, LCBO, Banks, Close to Highway 407. and QEW, Steps away from Oakville transit Terminal. Spectacular amenities, Sauna, Jacuzzi, Gym, Guest Lounge/Party room, Guest Washrooms, Guest Parking, Onsite Parcel Post. Close to West Oak Trails, Dog Parks, Hospital. Pet friendly. South facing, lake view. 2nd Underground parking Space available P1 143B. (id:59911)
Cityscape Real Estate Ltd.
6 Lloyd George Avenue
Toronto, Ontario
Huge sunny S/E facing corner lot with detached garage and double driveway. Located just above Long Branch Go Station. Leave the rat race in the city at the end of your day and be on your doorstep in 20 min via the Go! Raised 2 bedroom bungalow with 2 brand new bathrooms and a kitchen ready for it's next chapter (reno quote available). Great starter home. Get out of the condo jungle and in the door of home ownership. This house has two spacious bedrooms plus a huge basement den/bedroom unlike condos at the same price. Stay for a while and add a second floor to make this into a super family home. The basement windows are above grade allowing for good light. Enjoy your mature gardens including Norway Maple & Japanese Maple trees at the front. Gardeners rejoices in the sunny backyard with mature plants including rhubarb, strawberries, Black Eye's Susans, Lemon Balm, Cutler cone flowers and more. Take a stroll to LCBO, No Frills, Shoppers DM, Marie Curtis Park, the beach or the dog park in 14-20 min. (id:59911)
Freeman Real Estate Ltd.
6796 Dillingwood Drive
Mississauga, Ontario
This lovely 4 bedroom family home is nestled on a quiet street in desirable Lisgar. Spacious floor plan features an eat-in kitchen with a walkout to the large patio, formal living & dining rooms, family room, main floor bath with a shower & laundry room. Generously sized bedrooms. Relax in the primary bedroom complete with a 5pc. ensuite including soaker tub & separate shower. French doors connect to the 2nd bedroom, ideal for a nursery, playroom or private sitting room. Sunny backyard patio includes a BBQ and is low maintenance. Garage parking for 2 cars with automatic openers & remotes. Parking for 1 car in the driveway. Main floor laundry room and direct garage access. BASEMENT NOT INCLUDED. 70% Utilities Paid By Tenant. (id:59911)
Keller Williams Real Estate Associates
946 Glenwood Avenue
Burlington, Ontario
Discover the perfect blend of charm and modern comfort in this beautifully updated 3+1 bedroom, 1.5-storey home, ideally located on one of Aldershot's most picturesque, tree-lined streets. Just a short walk to LaSalle Park, the marina, and scenic trails, this home offers a lifestyle as exceptional as its location. Renovated with care and quality, the home showcases rich hardwood floors, automated blinds, and a bright, airy layout that flows effortlessly throughout. A seamlessly integrated Control 4 smart home system allows you to manage lighting, motorized blinds, and HVAC settings with ease whether from your smartphone or a central touch panel. Customize lighting scenes to suit any mood or occasion, enhance comfort, and maximize energy efficiency all with the touch of a button.The main level is warm and inviting, featuring spacious principal rooms and an updated kitchen that opens to tiered decking ideal for entertaining or relaxing beside the private pool and professionally landscaped gardens. Upstairs, you'll find three well-appointed bedrooms, while the finished lower level offers a versatile fourth bedroom, perfect for guests, a home office, or recreation space.At the rear of the property is a heated, detached 22' x 22' workshop with two additional finished rooms on the second level ideal for a studio, gym, or potential in-law suite.Located minutes from Aldershot GO Station with quick access to the 403, 407, and QEW, this home is a commuter's dream, offering all the comforts of a quiet, family-friendly neighbourhood.A rare opportunity to own a renovated gem in the heart of Aldershot, move in and enjoy. (id:59911)
Rock Star Real Estate Inc.
60 - 57 Brickyard Way
Brampton, Ontario
This beautifully designed 2-storey END UNIT townhouse - that feels just like a SEMI checks all the boxes! Absolutely perfect for first-time buyers, families looking to downsize and investors alike. This 3-bedroom, 2.5-bathrooms home offers a perfect combination of style and comfort, creating a spacious and welcoming atmosphere that is sure to impress. Thoughtfully updated with laminate flooring throughout, and featuring a renovated kitchen with quartz countertops, stainless steel appliances, extensive cabinetry, and a spacious breakfast bar, this space is perfect for entertaining or enjoying a morning coffee in the breakfast area while soaking in the natural light from the large windows. The formal dining area seamlessly blends into the living space, making it ideal for family gatherings and everyday enjoyment. The second floor features a great layout with three spacious bedrooms that benefit from abundant natural light through their windows. The fully finished basement adds valuable and flexible space, is large enough to accommodate a variety of needs, whether you envision a new home office, an in-law suite, a children's play area, a craft room, a cozy reading nook, or anything else you might require. This level is also conveniently equipped with a 3-piece bathroom and a dedicated laundry area. Furthermore, it provides direct access to both the attached garage and the private driveway, which can accommodate parking for up to three vehicles a truly convenient feature. This move-in ready property is situated within a quiet and well-maintained community and includes a rear lovely patio, perfect for enjoying countless summer days. This spotless and meticulously desired 2-storey townhouse has lots of upgrades that you do not want to miss! Low maintenance fees! Located within walking distance to everyday essentials, grocery stores, plazas, restaurants, schools and parks. With public transit, Go transit, and major highways nearby, commuting is simple and efficient. (id:59911)
Royal LePage Real Estate Services Ltd.
23 - 1250 Marlborough Court
Oakville, Ontario
Tucked away in Oakville's hidden gem Treetop Estates this rare townhome is where modern living meets a forested escape. Backing onto the McCraney Valley Trail and surrounded by mature trees, this multi-level, 3-bedroom, 3-bathroom home offers over 2000 sqft of bright, functional living space in a peaceful ravine community. Step inside an open-concept design enhanced by natural light pouring in through oversized windows. Hardwood floors flow through the main living areas, anchored by a cozy gas fireplace and open space dining room. The updated kitchen features granite countertops, stainless steel appliances, and a breakfast nook perfect for your morning coffee. Enjoy your BBQ from the oversized balcony with a completely private space. The layout offers incredible versatility from the walkout lower-level family room that opens to a private, tree-lined patio, a multi-purpose room can be used as an additional 4th bedroom or extra lounge space. Upstairs you will find a spacious 3-bedroom and 2 full washrooms. Master bedroom has his and her walk-in closet. A spacious rooftop terrace, offering unmatched views of the surrounding ravine and ample space for relaxing or entertaining under the sky. Extra kitchen-aid with a wine fridg ealso elevates your experience. This home comes with three-car parking and sits just minutes from Sheridan College, Oakville GO Station, QEW/407, and all the amenities of downtown Oakville. It is also within walking distance of top-rated schools, including Sunningdale, Montclair, White Oaks, St. Michaels, and Holy Trinity making it an ideal location for families seeking both quality education and a tranquil lifestyle. Upgrades : French Door in Basement, Pot lights on two levels, Upgraded Fireplace w/Stone Wall, Smart Switches in Washrooms. (id:59911)
Keller Williams Real Estate Associates
108 - 263 Georgian Drive
Oakville, Ontario
Beautiful brand new 2-bedroom, 2-bathroom urban townhome in a sought-after Oak Park neighbourhood. Ground-level unit with no stairs, featuring high ceilings, upgraded kitchen with stainless steel appliances, and modern flooring throughout. Enjoy a private covered patio and two parking spaces. Close to transit, shopping, dining, and healthcare. Ideal for stylish, convenient living! (id:59911)
Save Max Re/best Realty
204 - 2522 Keele Street
Toronto, Ontario
Rarely offered 1-bedroom plus den condo with over 300 sq ft of private terrace spaceBBQs allowed! Located in a desirable, well-established neighbourhood surrounded by million-dollar homes, this unit blends modern living with indoor-outdoor functionality.The spacious living/dining area features floor-to-ceiling windows and a walk-out to the massive terrace, ideal for entertaining or relaxing. The open-concept kitchen is upgraded with granite countertops, stainless steel appliances, pot lights, and porcelain flooring with a hardwood look.The primary bedroom boasts a large walk-in closet, while the den can be used as a second bedroom or home office. A flexible layout perfect for professionals, couples, or investors.Prime Location: Minutes to Hwy 401, Yorkdale Mall, TTC, and York University.Boutique Building: Quiet and well-maintained, with modern finishes throughout. (id:59911)
Homelife/paramount Realty
60 Ravensbourne Crescent
Toronto, Ontario
THIS HOME IS LARGER THAN IT LOOKS!! Rare Opportunity in Prestigious Princess Anne Manor! Welcome to 60 Ravensbourne Crescent, a deceptively large, 4+1 bed, 4 bath home offering over 3,000 sq. ft. of above-grade living space on a generous 69 x 119 ft lot. Originally a sprawling bungalow, it was thoughtfully expanded into a full two-storey home to accommodate the needs of a growing family. Set in one of Etobicoke's most sought-after neighbourhoods, this home shows pride in ownership throughout, blending space, functionality, and long-term potential. The main floor features a large family room off the eat-in kitchen, separate formal living and dining rooms, and a convenient laundry/mudroom w/ direct access to the garage. The layout supports everyday life and shines during family gatherings or entertaining!! The second floor offers 4 spacious bedrooms, incl. a primary retreat w/ a private 4-pc ensuite and ample closets. The finished basement adds even more flexibility with a cozy stone fireplace, a bonus room, and plenty of storage, perfect for a home gym, rec room, and private nanny suite. Nestled in a quiet, established community, this home is a quick walk to top-ranked schools (St. George's Junior & Richview Collegiate), scenic parks, and the prestigious St. George's Golf & Country Club. The upcoming Eglinton Crosstown-Line 5 (Islington & Eglinton) will provide convenient transit access across the city, while nearby Kingsway shopping, downtown, and Pearson Airport are all within reach. Tens of thousands have been spent on newer windows, exterior doors, and energy-efficient HVAC. A rare chance to own a substantial home on a prime street in a great family neighbourhood. Don't miss your opportunity to put down roots in Princess Anne Manor. (id:59911)
Real Estate Homeward
1424 Northmount Avenue
Mississauga, Ontario
Architecturally Refined Newbuilt Residence offers over 3700sqft (Main & 2nd) of Luxurious Living. Designed with Timeless Appeal & Modern Sophistication this 4 Bedroom 5 Bath home blends high-end finishes with functional elegance. 18' high ceilings in the Living Rm 12' soaring ceilings in the Kitchen, Office & Family Rm. Triple Glass Aluminum Windows & Doors fill the home with natural light & provide an extra sense of serenity. Impeccably finished interiors, Curated Lighting, Integrated Smart Technology add comfort & style. Main level features formal Living & Dining rooms modern Office & a stunning open-concept Kitchen Family rm overlooking an exceptional Backyard. SubZero & Miele appliances, porcelain backsplash blends seamlessly into countertops, Stunning ceiling height cabinetry & a generous Centre Island w cascading Designer Porcelain Counter. The Family rm is anchored by a striking Fireplace w Floor to Ceiling Stone Mantle. Walk out to the Covered Patio w built-in speakers Fan & BBQ Gas outlet & youre immediately transported to a Muskoka resort like private backyard. 300 deep lot that backs into Cawthra Park is Professionally Landscaped w entertainment in mind. Heated Inground Pool w 4 fountains, sun filled Cabana finished in Cedar & large Indoor Shower, WIFI net coverage & Sports Field. Upstairs offers 4 well-proportioned bedrooms, Separate Furnace, AC & Wifi Thermostat. Serene Primary Retreat has grand Walk-in closet w skylight & LED custom cabinetry. Spa-like ensuite w 6 body spray jet shower 2 rainheads, handheld & floating bench, Stone Soaker Tub w amazing nature views dbl Vanity w digital display faucets. All bathrooms have designer fixtures elegantly selected Italian ceramic heated floors w remote access curbless showers motion sensor smart toilets.Additional features include custom mudroom w a dog shower Full laundry rm in bsmt & laundry rough-in on 2nd flr B/I speakers with up to 6 zones 8 HD Cameras Alarm System Inground Sprinklers w Wifi Access. (id:59911)
RE/MAX Professionals Inc.
28 Eldorado Court
Toronto, Ontario
Beautiful bright 3-bedroom detached 1600 sq ft Raised Bungalow situated on prestige beautiful street in York University Heights surrounded by large ravine setting. Approximately 3000 sq ft Total Finished Area. Bright immaculately maintained home on large nicely landscaped 55' x 140' lot. Illuminating spacious large eat-in kitchen. Many modern upgrades. Gorgeous modern solid oak hardwood flooring throughout main level. Separate bright spacious large 1500 sq ft finished apartment on lower level with a private entrance at rear. A great home for a large extended family with excellent rental potential from spacious abundant natural sunlit basement apartment. (id:59911)
Romulus Realty Inc.
102 Moore Park Crescent
Halton Hills, Ontario
If you've been searching for a fully renovated home with character, function, and a pool to dive into this summer, this is it! Welcome to 102 Moore Park Crescent, a charming 4-level sidesplit tucked into a well-loved Georgetown neighbourhood. The open-concept main floor is anchored by a chef-inspired kitchen featuring quartz countertops, a custom backsplash, stainless steel appliances, a built-in microwave, an oversized sink, and a premium Wolf gas range. A bar-height centre island offers the perfect spot for casual meals or hosting, while pot lights keep the space bright and welcoming. Upstairs, you'll find four good-sized bedrooms, three with double closets, and a shared 4-piece renovated bathroom. The lower level offers in-law suite potential with a kitchenette, cozy breakfast area, and a family room that includes pot lights, access to the garage, and a walkout to the backyard. There's also a rough-in for a bathroom, which could easily double as a pantry or extra storage. The finished basement includes a bright rec room with above-grade windows, wall-to-wall closets, and a 5-piece ensuite, ideal for a guest space or extra entertainment, plus there is a dedicated laundry room with a laundry sink & storage. Outside, enjoy your fully fenced backyard oasis featuring a cabana and an inground pool with a glass filtration system. The home also includes a single-car garage, a private double driveway, and best of all, no rental items. Located just minutes from schools, parks, the GO Station, and downtown Georgetown, and more! Extras: Laminate Flooring in Bsmt (2025). Renovated Kitchen (2020). New Carpet in Bedrooms (2025). Renovated Main Bath (2025). Freshly Painted (2025). Pool Heater (2024). Lighting (2025). Shed (2024). (id:59911)
Keller Williams Real Estate Associates
12282 Eighth Line
Halton Hills, Ontario
Tucked away on 2.5 acres in the peaceful outskirts of Georgetown & charming Glen Williams, this custom-built family home offers ample space & a great location - minutes away from amenities, transit, & trails, plus the benefit of being on town water! Imagine waking up each morning to the gentle murmur of Silver Creek & the scent of fresh forest air drifting through your windows. This home is set well back from the road &, at its heart, boasts a massive great room drenched in natural light through skylights, large windows, & glass doors. Formal living & dining rooms offer space for hosting, while the central kitchen & sunny breakfast area are where everyday life unfolds. With 3 separate walkouts to the enchanting backyard, indoor/outdoor living is a breeze. Upstairs is a very generously sized primary suite with walk-in closet & 4pc ensuite, plus 2 more well-sized bedrooms, 4pc family bathroom, & 4th bedroom with its own 3pc ensuite. The 5th bedroom is currently used as a convenient laundry big enough to double as an office, craft room, or your dream dressing room! The basement provides another complete level of finished space with potential for multiple uses, from the ultimate entertainment space with games & rec rooms, to potential for additional bedrooms, or maybe a full in-law suite! There are even provisions for a 2nd staircase, further connecting the main & lower levels. Outside, the sprawling backyard is complete with an inviting inground pool, an enclosed gazebo for summer evenings, & a massive deck perfect for al fresco dining. Follow the sound of the creek to the property's edge & enjoy a forest bath amongst the trees. Adding incredible versatility is a detached workshop with loft above, insulated, powered, & ready for use. Whether you dream of an artist studio, a home-based business, or a rustic guest space, the potential is unmatched. This well-loved home is the complete package of country living, modern convenience, privacy, space, & future potential! (id:59911)
Coldwell Banker Elevate Realty
68 Greendale Avenue
Toronto, Ontario
**Charming Fully Renovated 2-Bedroom, 2-Bathroom Detached Home in Rockcliffe-Smythe** Welcome to this beautifully renovated detached home. Featuring two bedrooms and two modern bathrooms, this home offers comfort and style in every corner. The home has been thoughtfully updated with a brand-new kitchen (2025), sleek new flooring throughout (2025), new electrical (2025), and new windows (2025), with the exception of two. The finished basement adds even more potential for additional living space, perfect for a home office, recreation area, or extra storage. Enjoy the convenience of private parking with your own space in the backyard, offering easy access to the home. The location is ideal, just steps away from public transit and local schools, making it a perfect choice for families and commuters alike. A new furnace (2020) and a back up generator also adds to the functionality of this home. (id:59911)
Intercity Realty Inc.
3 - 2021 Sixth Line
Oakville, Ontario
***Recently renovated and updated***. New red oak staircase, new vinyl flooring in all bedrooms. Freshly painted in neutral colors. Brand new appliances (2025). This beautiful townhome boasts three spacious bedrooms and a finished basement. Ideal for first-time buyers, you'll appreciate top-rated schools, picturesque walking trails, nearby shopping, and effortless access to public transit and Sheridan College. Move-in ready with endless potential to make it your own. Pets friendly complex. Enjoy a wood burning fireplace on cold days. This rare opportunity wont last long! Pets friendly complex. Walking distance to Medical offices, Malls, Shopping , AAA schools and parks! (id:59911)
Royal LePage Terrequity Realty
20 - 93 Hansen Road N
Brampton, Ontario
Lovely 3 bedroom townhouse in desirable & well kept complex. Lots of upgrades. Eat-in Kitchen with Euro Style Cabinets, Glass Backsplash, Granite counter tops, Stainless Steel Fridge, B/I Dishwasher, Stainless Steel Oven, B/I Microwave, Ceramic Floors, Pot Lights on Main Floor. 2 pc Powder room, Bright Living room/ Dining room Combo with Hardwood floors. Double walkout to Fenced Backyard, Huge Primary Bedroom with Double Door Entry , double closet with mirrored Glass Doors, 2 other Big Bedrooms. Finished Rec Room, Large Foyer, Laundry Room with Stackable Washer/Dryer, 3 pc Bath, Move in Condition. New Furnace 2023, Central Air, Auto Humidifier . Complex has party room and outdoor pool. (id:59911)
RE/MAX Realty Services Inc.
12 Tiller Trail
Brampton, Ontario
All brick 3-bedroom, 2 washrooms home located in the very popular Fletchers Creek Village! Well cared for by the original owners. Conveniently covered in vestibule. Enter the house to a foyer with mirrored closet doors. Cozy electric fireplace in the living room, dining room with pass through to the kitchen. Laminate floors in both living and dining room. Large eat-in kitchen with ceramic floors, B-I dishwasher, ceramic backsplash, ceiling fan, double sink looking over the fully fenced backyard & patio. The principal room overlooks the backyard & boasts wall to wall closets, 2 other very large sized bedrooms with double closets. Partially finished basement with cozy rec room. Extras: Fully enclosed vestibule, newer garage door, garage has convenient storage loft. Fully fenced backyard. (id:59911)
RE/MAX Real Estate Centre Inc.
132 Patterson Road
Barrie, Ontario
BACKYARD BUILT FOR MEMORIES & TURN-KEY BUNGALOW WITH IN-LAW POTENTIAL! Your next chapter begins at 132 Patterson Road, a raised bungalow set on a desirable 88x147 ft. corner lot in the sought-after Ardagh neighbourhood. This location is close to public transit, everyday amenities, and on a convenient school bus route. The spacious, fenced backyard is made for entertaining with a newer fence, an above-ground pool, an updated pool deck, and a fire pit, offering the perfect setup for summer fun and relaxed evenings. Curb appeal is instantly eye-catching with updated siding, soffit, and eaves, a modern front door with sidelights, a stamped concrete walkway, and an oversized garage complete with a newer opener and battery backup. Thoughtfully renovated over the years, the bright open-concept layout is both welcoming and functional, featuring durable luxury vinyl flooring throughout. The kitchen offers plenty of style with granite counters, dual-tone cabinetry, some glass-fronts, a tile backsplash, and stainless steel appliances. With three bedrooms on the main level and three more in the finished basement, this home offers plenty of space for families or guests. Both bathrooms have been modernized with clean, stylish finishes, and the lower level offers in-law capability with a second kitchen, spacious rec room, and a full bathroom already in place. Gas hookup is also available. This is a standout #HomeToStay in a great neighbourhood, ready for your next adventure! (id:59911)
RE/MAX Hallmark Peggy Hill Group Realty Brokerage
208 - 740 Dupont Street
Toronto, Ontario
Welcome to Litho, a luxury boutique rental community in the heart of Toronto's charming Dupont & Christie neighbourhood. Take advantage of our limited-time offer: One and a Half's Months Rent-Free, bringing your net effective rent to $2,599/month on a one-year lease (offer subject to change, terms and conditions apply). This elegant 2-bedroom and 2-bathroom suite offers a thoughtfully designed split floor plan, ensuring both functionality and privacy. The expansive balcony extends your living space, smooth ceilings and sleek wide-plank laminate flooring create an airy and sophisticated ambiance. The modern kitchen is equipped with quartz countertops and stainless steel appliances and in-suite washer and dryer. What truly sets Litho apart is its hotel-inspired, white-glove service, featuring a full-time on-site Property Management team and a 6-day/week maintenance team, ensuring a seamless and stress-free rental experience. Don't miss this rare opportunity to live in a refined, connected, and vibrant community. Building amenities include: Lobby lounge fitness studio, yoga studio, lounge/party space available to book, dining room, co-working space, DIY studio, outdoor terrace with BBQs and a pet wash. Parking available for $175-$200 per month. (id:59911)
Baker Real Estate Incorporated
706 The Queensway
Toronto, Ontario
Welcome To 706 The Queensway Located In The Highly Coveted And Rapidly Growing Area Of Stonegate-Queensway. This 2 Story All Brick Commercial-Residential Property With 2979 Square Feet Above Grade Offers A Unique Opportunity To Live/Work In And Invest. The 2 Commercial Units With Street Front Access Are Great For Dentists, Chiropractors, Doctors, Salons, And Other Small Business Types. The Unfinished Basement Under The Commercial Units Offers Great Potential. The 3 Residential Apartments Are Self-Contained, And Separately Metered. 2 Units Are 1 Bedroom, 1 Bath, With A Kitchen And Living Room While The Third Unit Is A 2 Bedroom With A Large Eat-In Kitchen. There Are 3 Side By Side Parking Spaces In The Back That Are Double Car Length. A VERY RARE 27 Foot Wide Building. This Property's Location Is Truly Unbeatable, Close To The QEW, And The Recently Transformed Kipling Transit Hub, Connecting You To TTC, GO TRANSIT, And MIWAY Mississauga Transit. This Means Getting Around The City Has Never Been Easier. Additionally, This Neighborhood Is Undergoing A Significant Transformation, With Multiple New Construction Condo Buildings To Be Built Within A 2 Km Distance, Bringing Immense Value To The Entire Community Including Excellent Amenities, Supermarkets, Businesses, Shopping Malls, And Proximity To Pearson Airport. Do Not Miss This Opportunity To Own This Exceptional Property. **EXTRAS** Commercial and Residential Units Leased Month to Month. 1 Residential Unit is Vacant. Note: 2 Pictures are Virtually Staged. (id:59911)
Royal LePage Realty Centre
706 The Queensway
Toronto, Ontario
Welcome To 706 The Queensway Located In The Highly Coveted And Rapidly Growing Area Of Stonegate-Queensway. This 2 Story All Brick Commercial-Residential Property With 2979 Square Feet Above Grade Offers A Unique Opportunity To Live/Work In And Invest. The 2 Commercial Units With Street Front Access Are Great For Dentists, Chiropractors, Doctors, Salons, And Other Small Business Types. The Unfinished Basement Under The Commercial Units Offers Great Potential. The 3 Residential Apartments Are Self-Contained, And Separately Metered. 2 Units Are 1 Bedroom, 1 Bath, With A Kitchen And Living Room While The Third Unit Is A 2 Bedroom With A Large Eat-In Kitchen. There Are 3 Side By Side Parking Spaces In The Back That Are Double Car Length. A VERY RARE 27 Foot Wide Building. This Property's Location Is Truly Unbeatable, Close To The QEW, And The Recently Transformed Kipling Transit Hub, Connecting You To TTC, GO TRANSIT, And MIWAY Mississauga Transit. This Means Getting Around The City Has Never Been Easier. Additionally, This Neighborhood Is Undergoing A Significant Transformation, With Multiple New Construction Condo Buildings To Be Built Within A 2 Km Distance, Bringing Immense Value To The Entire Community Including Excellent Amenities, Supermarkets, Businesses, Shopping Malls, And Proximity To Pearson Airport. Do Not Miss This Opportunity To Own This Exceptional Property. **EXTRAS** Commercial and Residential Units Leased Month to Month. 1 Residential Unit is Vacant. Note: 2 Pictures are virtually staged. (id:59911)
Royal LePage Realty Centre
