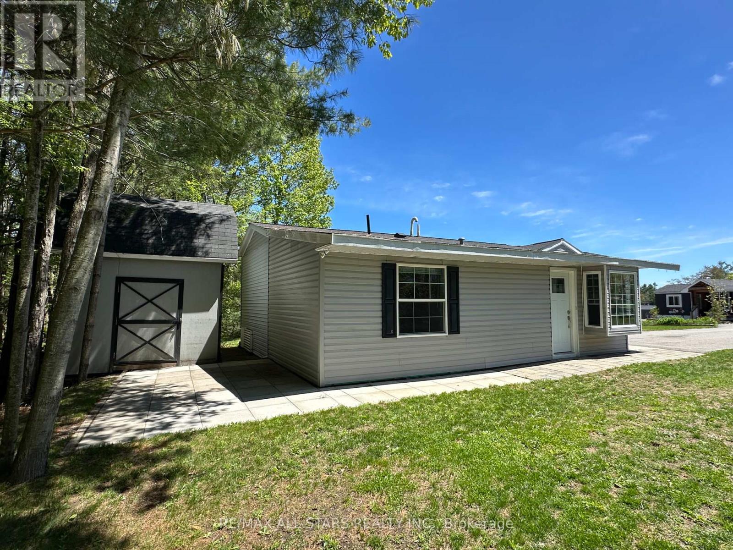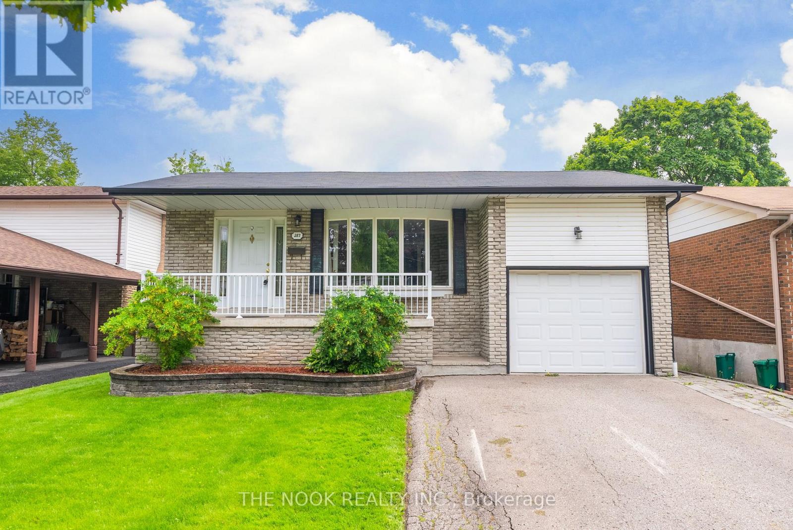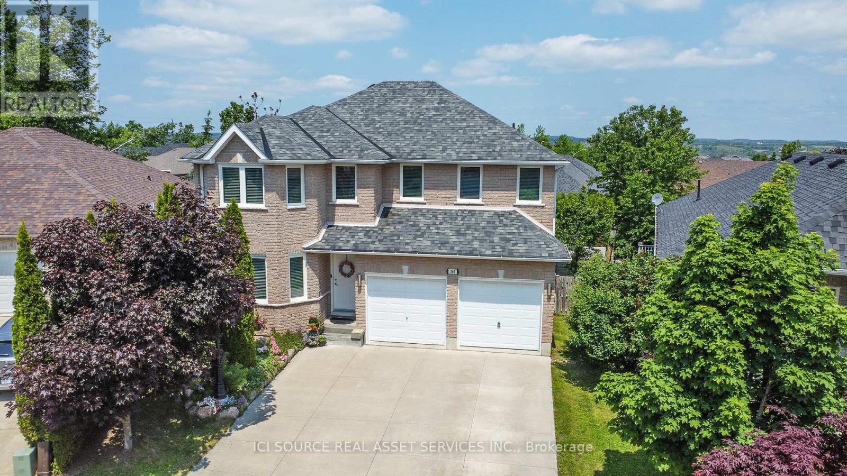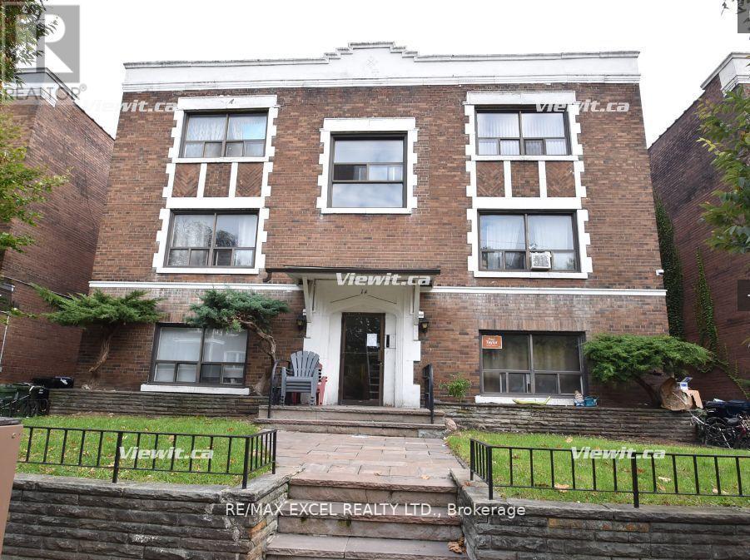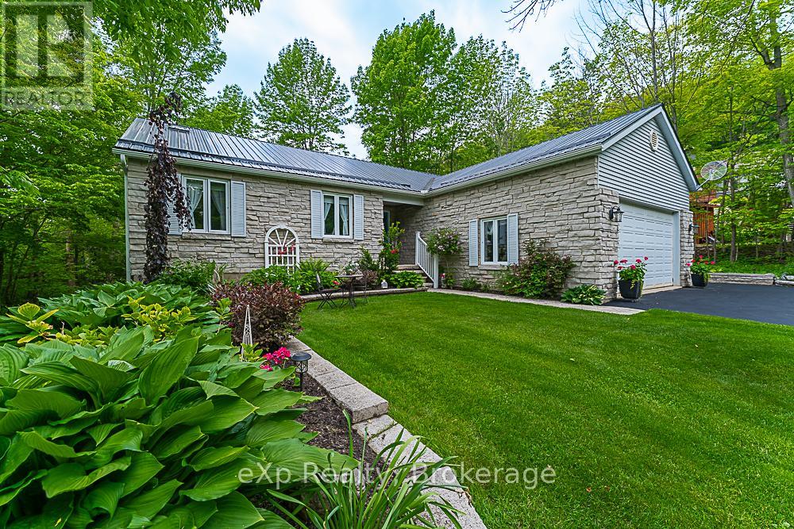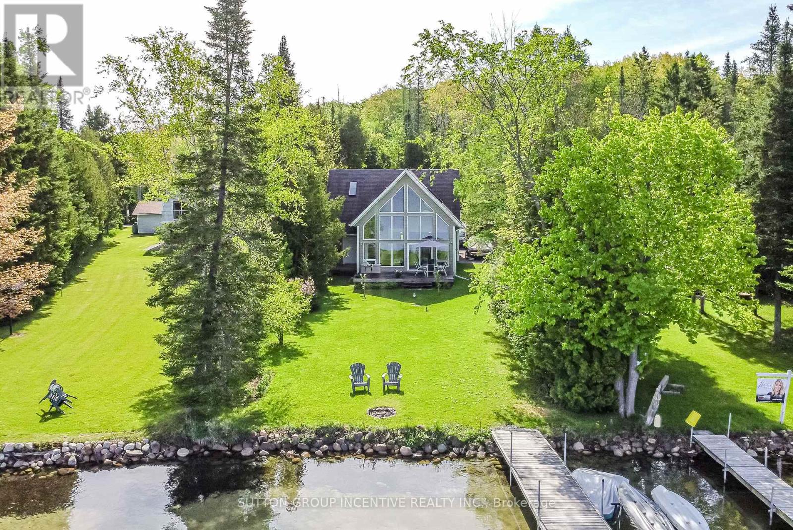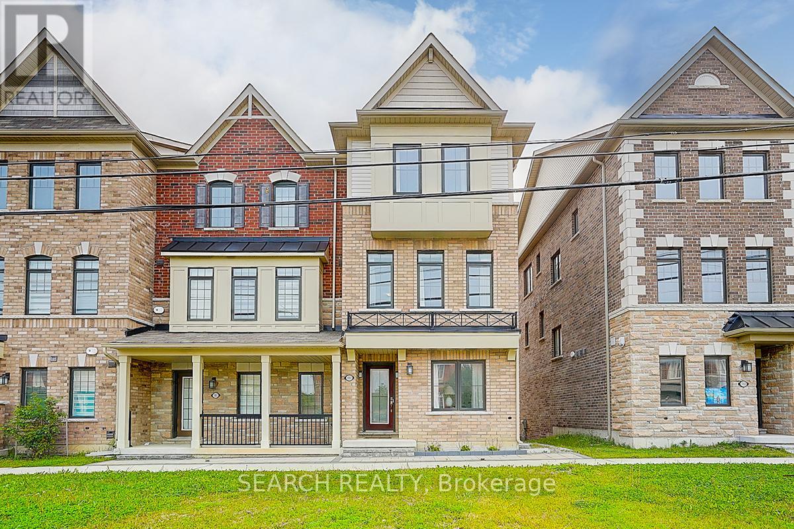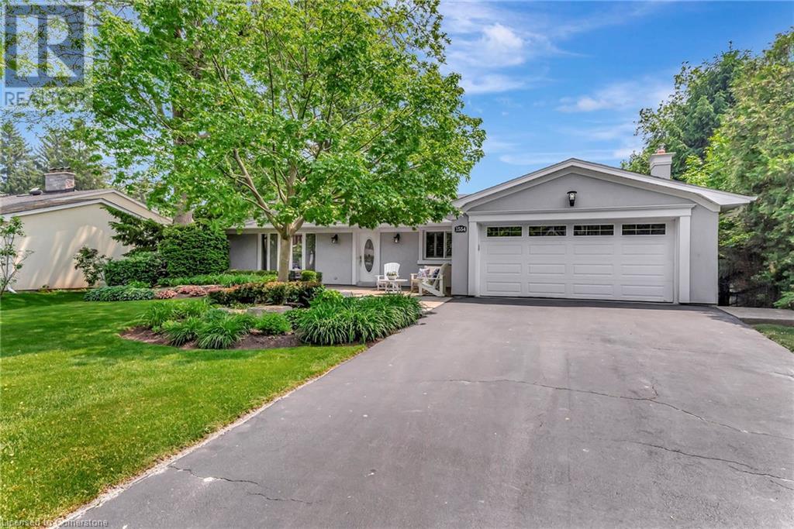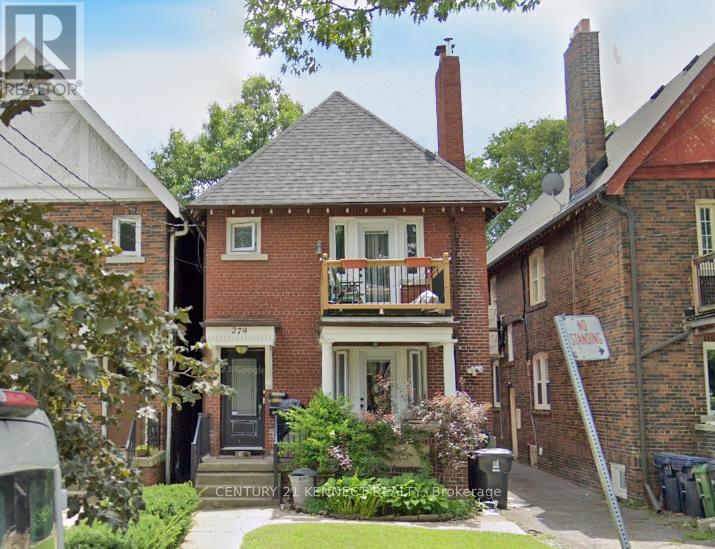1007- Lot 128 Racoon Road
Gravenhurst, Ontario
Welcome to Beaver Ridge Estates , a peaceful, land-leased four season community surrounded by nature and located just minutes from the charming town of Gravenhurst. Situated on one of the larger lots in the park, this well-maintained 2-bedroom home features an office/den, a spacious open-concept kitchen, dining, and living area, and a large foyer that welcomes you in. Enjoy the convenience of in-home laundry hookups, high efficiency forced air propane furnace, and a paved driveway with space for 3 vehicles. The beautifully landscaped lot includes a stone patio, a large insulated shed, and backs onto a private wooded area, offering both privacy and tranquility. This home offers comfortable living in a quiet, friendly community close to local amenities, trails, and lakes.- (id:59911)
RE/MAX All-Stars Realty Inc.
287 Viewmount Street
Oshawa, Ontario
Welcome to your dream home in the highly sought-after Donnovan neighborhood of Oshawa! This charming four-level back-split home is a hidden gem, offering a unique blend of comfort, style, and convenience. With 3 spacious bedrooms plus an additional bedroom there's plenty of space for everyone. The primary bedroom is a peaceful retreat, while the other bedrooms offer flexibility - think home office, guest room, or creative space. This home features 2 well-appointed bathrooms. Each bathroom is designed with a perfect balance of functionality and style. The heart of the home, the kitchen, is a culinary dream. It's the perfect spot to whip up a family meal or entertain friends. The open-concept living and dining area is warm and inviting, perfect for hosting dinner parties or enjoying a quiet night in.But the perks don't stop inside. Step outside and you'll find a beautifully backyard. It's your own private oasis with a hot tub, perfect for summer BBQs, gardening, or simply enjoying a cup of coffee in the morning sun.Location is everything, and this home has it in spades. Nestled in a friendly community, you're just a stone's throw away from all amenities - shops, schools, parks, you name it. Plus, with easy access to the 401, your commute just got a whole lot easier. Don't miss out on the opportunity to make this dream home your reality! (id:59911)
The Nook Realty Inc.
260 O'dette Road
Peterborough West, Ontario
NOT JUST A DRIVE BY! MUST BE SEEN IN PERSON TO APPRECIATE! Located in a highly sought after enclave in the City's westend, this impressive all brick 2 story is everything a growing family is looking for! Sited on a premium pie lot in a peaceful cul-de-sac this gorgeous home exudes incredible comfort and character, boasting 5 bedrooms and 4 handsome washrooms, uncomplicated layout with a pleasing flow. Exotic hardwood, durable luxury vinyl plank and natural slate tile in all the right places! Conscientious upgrades such as extra attic insulation, triple pane windows/patios 2020/2021 and Furnace & AC 2023 provide worry free enjoyment for years to come. A refined crisp white kitchen with shaker style doors, quartz counters w/waterfall edges and tile backsplash is open to great room w/gas fireplace, and main floor walkout onto a large deck. Main layout affords a separate living/dining space (current large dining room) that can be easily utilized to suit any family needs. Walkout basement is complete with a rec room w/gas fireplace, 5th bedroom (current exercise room), a 3pc washroom, a wet bar, utility & storage space. Wide concrete driveway provides ample parking. Rear yard is its own Oasis being fenced, gated and hedged for privacy. Ample closets throughout. Double garage w/interior man door access into the home. This is a truly unique little pocket of the City, adored by families, retirees & executives alike. Close proximity to schools, hospital, transit and everyday convenience! NG hookup for BBQ on Deck. 200 amp panel. Roof approx. 8yrs(40/50yr shingles). Built in 2004. (id:59911)
Ici Source Real Asset Services Inc.
19 - 1a Elm Grove Avenue
Toronto, Ontario
Enjoy A Beautiful 1 Bedroom On The 3rd Floor. A Quiet 3 Storey Low Rise Building Located King And Dufferin. Ttc Bus Stop Is 1 Minute Walk. Street Parking Only. Laundry Matt Is a short Walk. Tenant Only Pays For Hydro. (id:59911)
RE/MAX Excel Realty Ltd.
106 Willow Avenue
Toronto, Ontario
Stunning Fully Renovated 3-Bedroom, 3-Bathroom Detached Home, 2 Car Driveway Parking In The Heart of the Beaches!! This Location Offers Modern Living In One Of Toronto's Most Sought-After Neighborhoods. The Open-Concept Main Floor Features A Spacious Living And Dining Area With Elegant Black Oak Hardwood Flooring, Complemented By A Sleek Renovated Kitchen Outfitted With Brand-New Stainless Steel Appliances, Refrigerator With Double French Doors. Upstairs Features 3 Spacious And Well-Appointed Bedrooms. Fully Finished Basement Perfect For A Rec Room, Home Office, Or Guest Suite. Over $100,000 Spent On Upgrades, Including New Appliances (2025), Pot Lights (2025), Fresh Paint (2025), New Doors (2025), Basement Finished (2025) New Bathroom (2025) Paved Driveway (2024), New Fencing (2024), New Sod (2024), Stunning Stone Walkway Landscaping (2024) , New Goodman Furnace (2024), New Roof (2020). Located Just Steps From Queen Street East, The Fox, The Beach, The Balmy Beach Club, Top-Rated Schools, Great Restaurants And Kid-Friendly Parks, The YMCA, This Home Truly Has It All, Just Move In & Enjoy!! (OPEN HOUSE SATURDAY JUNE 14TH, 2025 2:00PM - 4:00PM) (id:59911)
RE/MAX Hallmark Realty Ltd.
5 15th Avenue
South Bruce Peninsula, Ontario
Discover an exceptional residence nestled in a serene location, offering a tranquil retreat with convenient access to Georgian Bay through a newly constructed staircase adjacent to Mallory Beach Road. This exquisite 3 bedroom,2 bathroom home presents a seamless open-concept layout complemented by soaring cathedral ceilings, rich hardwood flooring, and exquisite oak trim that exude an air of grandeur and spaciousness. Abundant natural light permeates the interior through sizable windows and elegant skylights in key living spaces, creating a luminous and inviting ambiance. Recent professionally installed drainage system guarantees a lifelong dry basement with plenty of storage, and a walk out basement feature. The residence's recently revamped deck provides a picturesque setting for enjoying morning refreshments or hosting social gatherings. A meticulously landscaped yard, complete with an asphalt driveway and attached 21' x 21' - 2-car garage, ensures both aesthetic appeal and functionality. The addition of a steel roof lends a contemporary touch to the exterior, delivering enhanced durability. With a nearby boat launch enabling expedient watercraft access, the possibilities for exploration and leisure activities on Georgian Bay are effortlessly within reach. This property epitomizes a harmonious blend of comfort, style, and practicality. Envision the lifestyle possibilities awaiting within this remarkable bungalow. **EXTRAS** There are add'l rooms that the system doesn't record. Please note there is additionally a rec-room (6.12m x 6.05m), utility rm (3.02m x 3.76m) & storage room(8.18m x 9.96m) in the basement. (id:59911)
Exp Realty
10 Buttercup Lane
Springwater, Ontario
Lakefront Living on Orr Lake! Enjoy breathtaking views and year-round recreation from this lovely 1.5-storey home offering approximately 50 feet of waterfront with a 90 ft Bertram dock perfect for boating, fishing, or simply soaking in the serene surroundings with southwest views. This 3-bedroom, 2-bathroom, attached 2 car garage home built by Viceroy Homes features 1274 sq ft of well-maintained living space. Open living room and kitchen with panoramic views of the waterfront through the cathedral floor to ceiling windows. The main floor bedroom and full bathroom offers easy living while the upper level offers additional privacy for family or guests. The main floor walks out to a wooden deck which is ideal for entertaining, and the front yard offers additional space down to the lake to spend making memories and family time. Super location for both outdoor summer or winter activities with ski resorts Mount St Louis and Horseshoe Valley, snowmobile trails, golfing, biking and walking trails all nearby and easy commute to Hwy 400 just 10 mins. Whether you're looking for a weekend retreat or a full-time residence, this property is perfect for your relaxing lakeside living. (id:59911)
Sutton Group Incentive Realty Inc.
10931 Victoria Square Boulevard
Markham, Ontario
Welcome to this Gorgeous 5 year New Freehold, End-unit townhome, like a Semi-detached, with 3 bedrooms and 1 additional room that can be used as an office or can be turned into a bedroom. Townhouse features 9 foot ceilings throughout & high stained hardwood floors. Located in the highly desirable community of Victoria Square, Markham. It's minutes to Hwy 404, Costco, Home Depot, Canadian Tire, Multiple Banks, T&T Supermarket, Richmond Greens Sports Centre and Top Ranking High Schools. Come, Come and Check it out. (id:59911)
Search Realty
1554 Venetia Drive
Oakville, Ontario
Nestled in the highly sought-after Bronte neighbourhood, this beautiful 3-bedroom, 3-bathroom bungalow offers you the perfect layout, with open-concept kitchen, dining, and living areas bathed in natural light, creating a bright, welcoming space. Step out onto the deck just off the kitchen and enjoy views of the expansive backyard oasis, complete with a sparkling in-ground pool and hot tub, surrounded by lush gardens. The finished walkout basement provides extra living space with a family room, additional bedroom and bathroom, and plenty of storage. With ample parking and just steps from Coronation Park and scenic waterfront trails along Lake Ontario, this home is a true gem! (id:59911)
Keller Williams Edge Realty
88 Julian Avenue
Hamilton, Ontario
Beautifully presented residential property located in Hamilton’s popular, preferred & revitalized east-end enjoying close proximity to schools, churches, arena/rec centers, parks, libraries, shopping, city transit plus easy & quick Red Hill/QEW access. Situated proudly on near maintenance free 42ft x 105ft lot is immaculate 1.5 storey home highlighted w/exposed aggregate double wide driveway'23 extending past recently constructed fence to the ultimate 20ft x 28ft “Big Boy/Big Girl’s” garage/shop - similar exposed aggregate continues creating private side patio. Inviting covered porch leads to front foyer introducing bright living/dining room - design flows seamlessly to chic new kitchen'24 sporting brilliant white cabinetry, quartz counters, tile back-splash, appliances & walk-out to Entertainer’s “Dream” back yard incs 448sf covered deck complete w/2 skylights, outdoor kitchen incorporates SS Master Forge BBQ flanked by handy storage cabinets - segues to built-in hot tub & 140sf deck surrounding above ground swimming pool-2021 - a true Oasis! Large laundry room augmented w/recessed washer/dryer flanked by abundance of cabinetry, sizeable bedroom & renovated 4pc bath'24 ensure all main floor square footage is maximized. Stylish new stained oak staircase-2025 ascends to lavishly renovated upper level primary bedroom complimented w/vaulted ceilings, skylight, open-style closet, extensive knee-wall storage closets & convenient 2pc en-suite w/“Smart” toilet - center hallway w/closet provides entry to roomy guest bedroom. Now back to “The Shop” - this 2021 built venue will make Car Buffs, Hobbyists or Party People salivate!! - loaded w/features - incs heated concrete floors, tankless gas heat source, insulated & clad perimeter walls, 10ft insulated ceilings & insulated 8ft x 16ft RU door w/opener. Extras - luxury vinyl flooring'24, majority of new windows'23 (excluding 2), roof'15, gas furnace, AC, 100 amp hydro & 8'x10' garden shed. Who says “You Can’t Have It All” (id:59911)
RE/MAX Escarpment Realty Inc.
Main - 279 St Clair Avenue E
Toronto, Ontario
One Of A Kind 2 Bedroom Apartment Located In Prime Moore Park *Mid Town Toronto* House is Bright Into A New Millenium With Extensive Renos. Bright Open Concept Living/Dining With W/O To Balcony. Modern Kitchen With Tiles B/Splash, Soft Kitchen Cabinets. Oversized Open Concept Family Room With W/O To Patio. 3PC Washroom. Ensuite Laundry And Lots More. (id:59911)
Century 21 Kennect Realty
D3 - 153 County Road 27
Prince Edward County, Ontario
Looking to downsize with minimal yard work to manage? This unit might be the ideal choice for you. Enjoy peaceful mornings on your back deck, sipping coffee as you listen to the melodious birdsong. The screened-in porch at the front offers stunning views of Pleasant Bay, adding a touch of serenity to your daily life. Inside, the living room boasts a sliding glass door that fills the space with natural light. The kitchen is designed for functionality and style, featuring ample cupboards, a pantry, an island perfect for entertaining, and a cozy breakfast nook. Theres also space for a kitchen table in the dinette, while the soaring cathedral ceilings create a sense of grandeur. The Primary Bedroom comes equipped with a walk-in closet and built-in cabinets, maximizing storage and easing the burden on moving day. The den/office is thoughtfully fitted with a built-in desk and cabinets for your organizational needs. This unit is rich with storage, including numerous closets and a stand-up washer and dryer, tucked conveniently in the hall closet. A spare bedroom is situated at the front, and the 4-piece bathroom includes a luxurious jacuzzi tub. This carpet-free and smoke-free home is ready for you to move in. Located in a community-oriented park, youll find opportunities to make new friends at the fully scheduled Club House or relax by the saltwater pool. With direct access to Pleasant Bay, you can enjoy activities like fishing or kayaking. Could this be your dream lifestyle and the place to call Home Sweet Home? (id:59911)
Exit Realty Group
