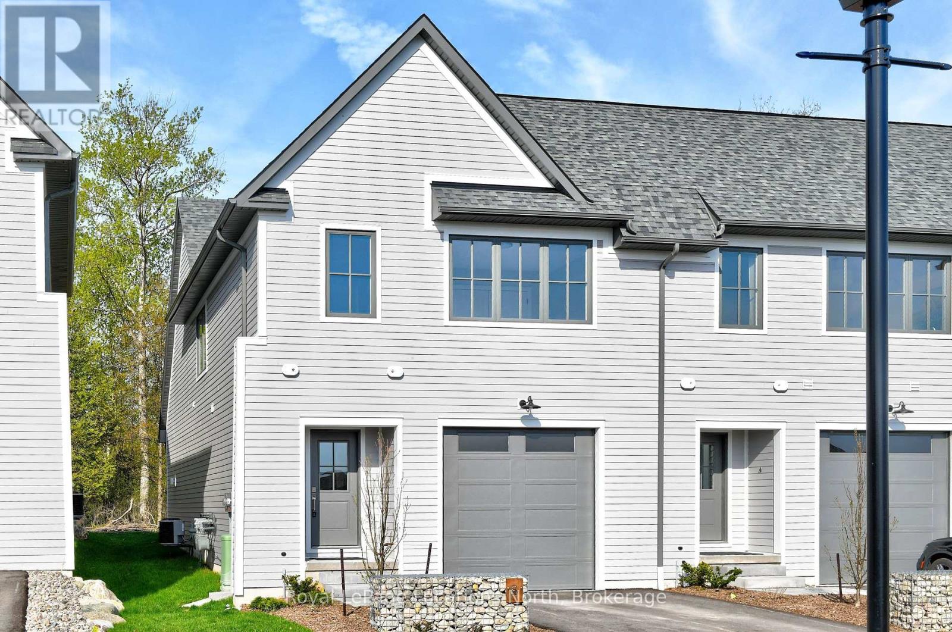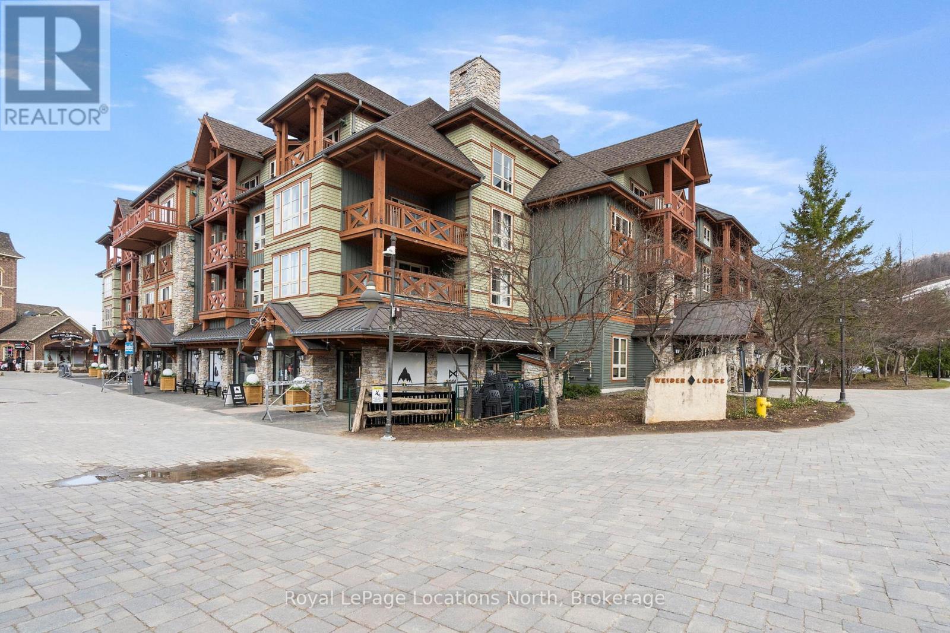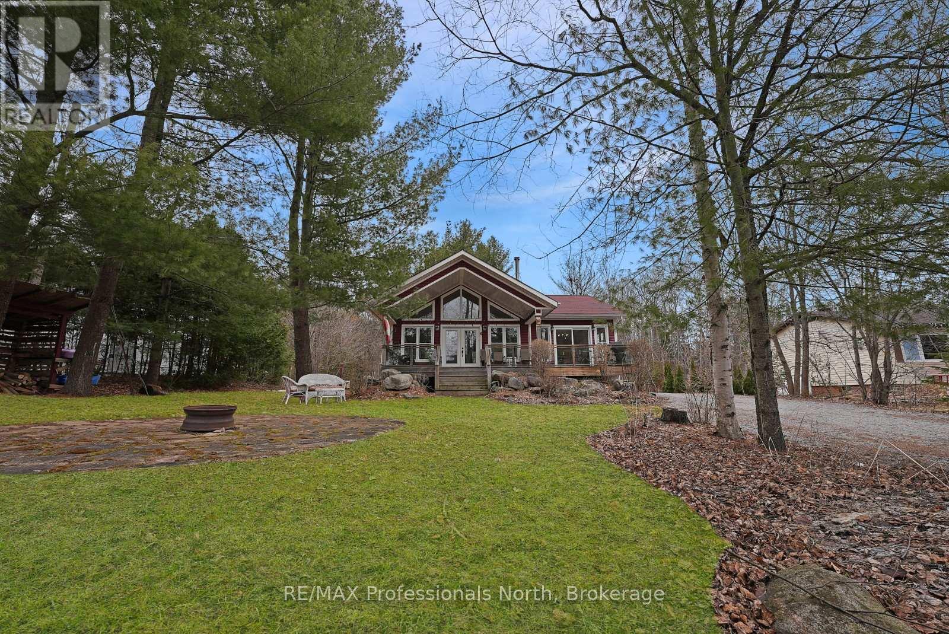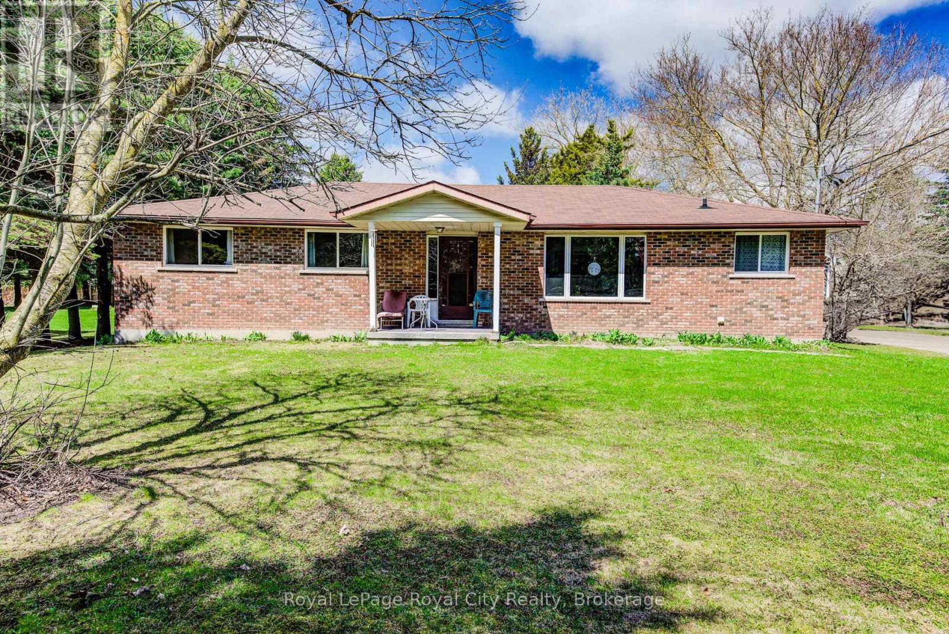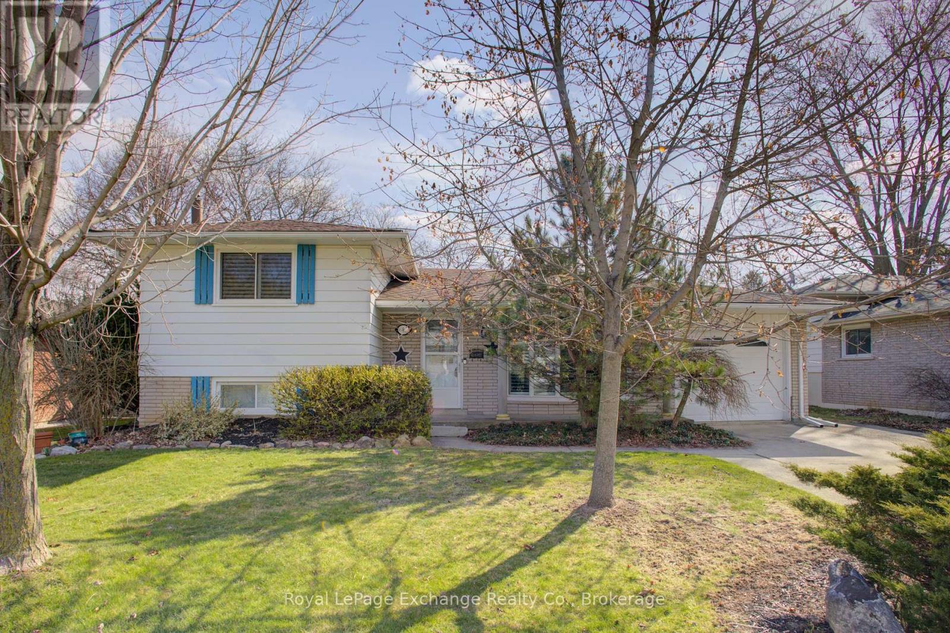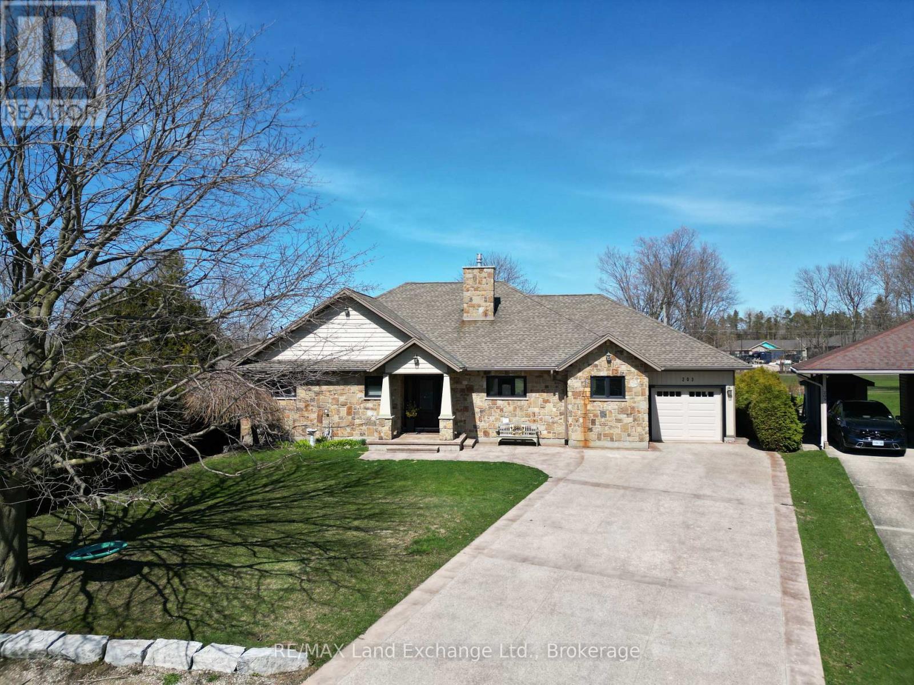506 - 12 Rean Drive
Toronto, Ontario
Welcome To This Beautifully Appointed Condo, Perfectly Situated In The Highly Sought-After Bayview And Sheppard Neighborhood. Featuring 2 Bedrooms & 2 Bathrooms Split Bedroom Layout W/ Hardwood Floors Throughout. This Generously Sized Condo Boasts Over 1,200 Square Feet Of Living Space With A Functional Layout And A Large Kitchen, Ideal For Both Daily Living And Entertaining.The Spacious Primary Bedroom Provides Comfort And Relaxation, Complemented By An Additional Bedroom. The Dining Area Can Be Used For Multipurpose Room, For Formal Dining Or Home Office. Located Just Steps Away From Bayview Village Shopping Mall, TTC Subway Station, YMCA. And Moments From Highway 401, This Property Ensures Unparalleled Convenience. With A Host Of Nearby Amenities, Including Dining, Shopping, And Recreation, This Condo Is Perfect For Urban Living At Its Finest. Residents Of Claridges Enjoy Exclusive Access To The Luxurious Amenities At Amica At Bayview, Including A State-Of-The-Art Fitness Centre, An Indoor Aquafit Pool, A Private Dining Room, An Open Theatre, And A Games Room With A Vibrant Social And Recreational Calendar There's Something For Everyone To Enjoy In This Active And Welcoming Community.Dont Miss Out On This Exceptional Opportunity! EXTRAS: Existing: Fridge, Stove, Dishwasher, Washer & Dryer, All Elf's. (id:59911)
RE/MAX Excel Realty Ltd.
2010 - 21 Carlton Street
Toronto, Ontario
Spacious And And Functional 2-Bedroom, 2-Bathroom Condo At The Met, Offering Bright, Panoramic Views Of Both Lake Ontario And The City Skyline To The South, As Well As Peaceful North-Facing Views. This Beautifully Maintained Unit Features Contemporary Flooring And Baseboards Throughout, An Open-Concept Kitchen, And A Spacious Balcony --- Perfect For Modern Urban Living. Located In One Of Downtown Toronto's Most Sought-After Addresses, With Unbeatable Access To Amenities Right At Your Doorstep, Including College Subway Station, Streetcars, Loblaws, Banks, Toronto Metropolitan University, University Of Toronto, Top Hospitals, College Park, Yonge-Dundas Square, Eaton Centre, Restaurants, Theatres, And More. The Building Recently Redecorated Lobby & Hallways Also Offers Exceptional Amenities Such As An Indoor Pool, Sauna, Theatre Room, Rooftop Terrace With BBQs, Gym, Party/Meeting Room, And 24-Hour Security In A Well-Managed Environment. **No Need For Car Or Parking With Extra Maintenance Fee When Subway Is Steps Away!!** (id:59911)
RE/MAX Condos Plus Corporation
Apt 2 - 91 Bellwoods Avenue
Toronto, Ontario
This newly renovated 800 sq ft unit offers condo-quality living without the hassle of a high-rise, blending modern design with comfort in the heart of Trinity-Bellwoods. Be the first to enjoy this spacious two-bedroom, two-bathroom apartment featuring generous closets, cozy heated concrete floors, and private in-suite laundry. The sleek kitchen includes stainless steel appliances, custom European cabinetry, and ample meal prep space. Soundproofing ensures peace and privacy in this lively neighborhood, with landscaping ready for your arrival. Steps from Trinity-Bellwoods Park, the Dundas streetcar, Queen Street, and a variety of shops and restaurants, this exceptional home is not to be missed! (id:59911)
Keller Williams Advantage Realty
616 - 50 Power Street
Toronto, Ontario
Experience luxury living in downtown Toronto at 'Home on Power' by Great Gulf. This 2-bedroom, 2-bathroom condominium offers 798 sq. ft. of thoughtfully designed space with 9-foot ceilings and floor-to-ceiling windows that fill the unit with natural light. The open-concept layout flows into a sleek contemporary kitchen featuring stainless steel appliances, quartz countertops, and a stylish backsplash. The primary bedroom includes a walk-in closet, providing ample storage and everyday convenience. Perfectly located near the downtown core with easy access to the Don Valley Parkway, public transit, shops, restaurants, the Distillery District, and all just a short walk to the waterfront. Enjoy a full suite of amenities, including a gym, fitness and yoga studio, party room, meeting lounge, games room, outdoor pool, BBQ area, and community garden.EXTRAS: S/S Samsung appliances (fridge, range, hood), built-in dishwasher, Samsung front-load washer & dryer, all existing light fixtures and window coverings. (id:59911)
RE/MAX Condos Plus Corporation
104 - 90 Fisherville Road
Toronto, Ontario
**Fully Renovated Designer Suite** $$$ spent top to bottom** Very Spacious Large Condo W/ Amazing Layout & Sunny South View** New Floors, Crown Moulding, Pot Lights, Smooth Ceilings Throughout** Custom Kitchen W/ Top Of The Line Appliances & Quartz Countertops** Stunning Bathrooms, New Vanities & Showers** Large Renovated Bathrooms** Fully Re-Wired and Ne Electric Panel** New AC Fan Motors &Whisper Quiet Bathroom Fans** Parking & Locker Included** Building Has Been Just Updated. Foyer, Gym & Hallways Completely Redone** (id:59911)
Sutton Group-Admiral Realty Inc.
8 - 134 Landry Lane
Blue Mountains, Ontario
Nestled within the exclusive community of Lora Bay, the Enclave unveils a remarkable opportunity. This magnificent end unit residence promises a lifestyle of opulence and tranquility. Built by a custom home builder with over 28 years of experience building luxury homes for a discerning clientele. The main level welcomes you with an open-plan design. The expansive great room features an elegant gas fireplace and the gourmet kitchen/dining space is a culinary haven designed to inspire and entertain. A convenient powder room completes this level. The upper level features a primary suite and 2 guest bedrooms. The primary suite has a generous walk-in closet and spa-like en suite bath. A shared bathroom adds convenience to this level. The lower level has been recently finished (April 2025) and includes an additional bedroom, full bathroom and rec room. Situated in the esteemed Lora Bay, The Enclave homes are perfectly positioned just steps away from a world-class golf course. For those who relish adventure, minutes separate you from skiing and boating facilities. This is a haven for outdoor enthusiasts. 5 minutes drive to Downtown Thornbury and its array of restaurants, boutiques and coffee shops. Embark on your new luxury lifestyle in 2024 and enjoy everything Lora Bay has to offer including members only lodge, LB Golf course, 2 beaches and much more. Common element fee $640/month (subject to change). (id:59911)
Royal LePage Locations North
400 - 152 Jozo Weider Boulevard
Blue Mountains, Ontario
Welcome to your perfect mountain escape. This beautifully updated, recently fully refurbished 2-bedroom, 2 bathroom suite in the sought-after Weider Lodge, perfectly positioned in the heart of Blue Mountain Village. This top-floor end unit offers spectacular views of Georgian Bay, the ski hill, Plunge! Aquatic Centre, the pool & hot tub, and the serene Mill Pond. Step out directly to the base of the Silver Bullet lift, true ski-in/ski-out convenience. This unit is part of the Blue Mountain Village rental program, generating a high demand, consistent income (Gross income just over $80k annually) when you're not using it, while still offering full access to all resort amenities for both owners and guests. That includes the outdoor pool, hot tub, fitness center, sauna, underground parking, ski locker, 24-hour front desk service, and more. Don't miss this incredible, hassle-free investment opportunity to own a fully managed, income-generating vacation property in one of Ontario's top four-season destinations. Turnkey and fully furnished, just bring your gear and enjoy! Owners can use their unit up to 10 times per month. HST is applicable to the purchase price (but may be deferred by obtaining an HST number). 2% + HST one-time Blue Mountain Village Association membership entry fee applies on closing. Annual BMVA fee of $1.08 + HST per square foot. Utilities are included in the condo fees. (id:59911)
Royal LePage Locations North
1055 Dark Lake Road
Highlands East, Ontario
Welcome to this year-round home on beautiful Dark Lake in Wilberforce part of a two-lake chain connected by the scenic Grace River. With 100 feet of shoreline, a private dock, and sandy entry into crystal-clear water, the waterfront is ideal for swimming, paddling, and soaking up summer days. This 2+1 bedroom, 2-bath home features an open-concept main floor with cathedral ceilings and a stunning double-sided fireplace that warms both the living and dining areas. Large windows bring in natural light and offer peaceful views of the surrounding landscape, creating a bright and welcoming atmosphere. The property is set on a level lot with easy access across a quiet cottage road to the lake, making it convenient to enjoy your waterfront. Located within walking distance of Wilberforce amenities including groceries, LCBO, and local shops this home delivers the perfect balance of lakeside enjoyment and in-town convenience. Plus, you're only a short drive to Algonquin Park, with endless opportunities for hiking, wildlife viewing, and outdoor adventure. Additional highlights include a detached double-car garage and a Tesla electric vehicle charger adding practical value for year-round or seasonal use. Whether you're looking for a full-time home or a four-season getaway, this property delivers comfort, privacy, and accessibility in one great package. (id:59911)
RE/MAX Professionals North
122 Side Road 18 Road
Centre Wellington, Ontario
Welcome to this inviting 4-bedroom bungalow, nestled in a peaceful pocket of Fergus, with .84 acres. Offering over 1,460 square feet of comfortable living space, this home is ideal for families, hobbyists, or anyone seeking a mix of functionality and potential. Set on an irregular L-shaped lot with a depth of 242.24 feet, the property boasts a sprawling deck, perfect for relaxing or entertaining. One of the standout features is the massive 48' x 24' detached workshop garage, complete with two-car parking an ideal setup for tradespeople, tinkerers, or car enthusiasts. Inside, you'll find main floor laundry, a bright and spacious layout, and a fully finished bedroom and den in the basement, offering extra living or work-from-home space. The unfinished portion of the basement is a blank canvas waiting for your personal touch whether that's a rec room, gym, or in-law suite. Conveniently located close to shopping and local amenities, yet tucked away in a quiet, established neighborhood, this home combines serenity with everyday convenience. (id:59911)
Royal LePage Royal City Realty
9 Orchard Avenue
Hamilton, Ontario
Welcome to one of Dundas' most desirable neighborhoods, where you'll find this beautifully renovated, turnkey 3-bedroom, 2-bathroom side-split home at 9 Orchard Avenue. Since being purchased in 2019, this home has undergone a complete transformation. It boasts all-new flooring throughout most of the property, a stunning updated kitchen with modern appliances installed in 2021 and updated windows with basement windows replaced in 2021.The spacious living room is perfect for hosting family and friends, while the kitchen is just steps away, making it easy to socialize while preparing your favorite meals. The kitchen is a chefs dream, featuring a built-in pantry, sleek new appliances, and direct access to the backyard ideal for BBQs and outdoor entertaining. Upstairs, you'll find three generously sized bedrooms, offering flexible options for guest rooms, an office, or separate rooms for children. A beautifully renovated bathroom with a tub is conveniently located between the rooms, and ample storage space is available throughout.The fully updated basement is a true highlight, featuring a cozy gas fireplace, bright lighting, a modern 3-piece bathroom, extra storage cupboards and a spacious laundry room perfect for washing and folding. The separate crawl space provides additional storage, ideal for stashing holiday decorations and keeping the main basement area tidy.Outside, you'll enjoy a new concrete pad with a large shed, a deck, and a lush green yard all perfect for family gatherings, social events, or simply relaxing in the summer sun. If that isnt enough to peak your interest, this property is steps to walking nature trails. This home is an ideal choice for a young family, those looking to downsize, or anyone seeking a move-in-ready, turnkey property. Situated in a quiet, family-friendly neighborhood, its conveniently close to schools, shopping in downtown Dundas and less then 20 minutes to Meadowlands Ancaster.This is one property you won't want to miss! (id:59911)
Royal LePage Exchange Realty Co.
Keller Williams Innovation Realty
203 Campbell Crescent
Kincardine, Ontario
Welcome to this stunning 3-bedroom, 3-bathroom bungalow, perfectly situated on a large lot with breathtaking views of Kincardine Golf Course. This property offers a unique blend of modern comfort and natural beauty, making it an ideal for families, retirees and golf enthusiasts alike. The main living area features spacious, open-concept rooms with large windows that flood the home with natural light and provide picturesque views of the golf course. The stylish kitchen is fully equipped with high-end appliances, ample storage, and beautifully integrated double sided gas fireplace, perfect for family gatherings or entertaining friends. The master bedroom and ensuite are a serene escape, with a separate outside door to a private patio. An additional bedroom and full bathroom round out the upstairs of this beautiful home. A standout feature of this property is the possibility of a granny suite in the basement, offering a self-contained living space with its own entrance and kitchen, making it ideal for extended family, guests, or even rental potential. Step outside onto the very large covered pattered concrete patio with added lower level, where you can unwind and enjoy the peaceful ambiance of the golf course, whether it's a quiet morning coffee or an evening of relaxation. With direct access to the course, you can easily indulge in your passion for golf right from your backyard. Hop in your very own private golf cart with its own attached garage and take a short ride to the beautiful beaches and sunsets of Lake Huron. This home has so many amazing features you will have to see for yourself. Don't miss the opportunity to make this beautiful home your own! (id:59911)
RE/MAX Land Exchange Ltd.
3537 Fairview Street Unit# 6
Burlington, Ontario
Corner unit available at the intersection of Fairview St and Walkers Line. Prime Location! Perfect for fast food, retail or similar use. Established business owners only. (id:59911)
Apex Results Realty Inc.





