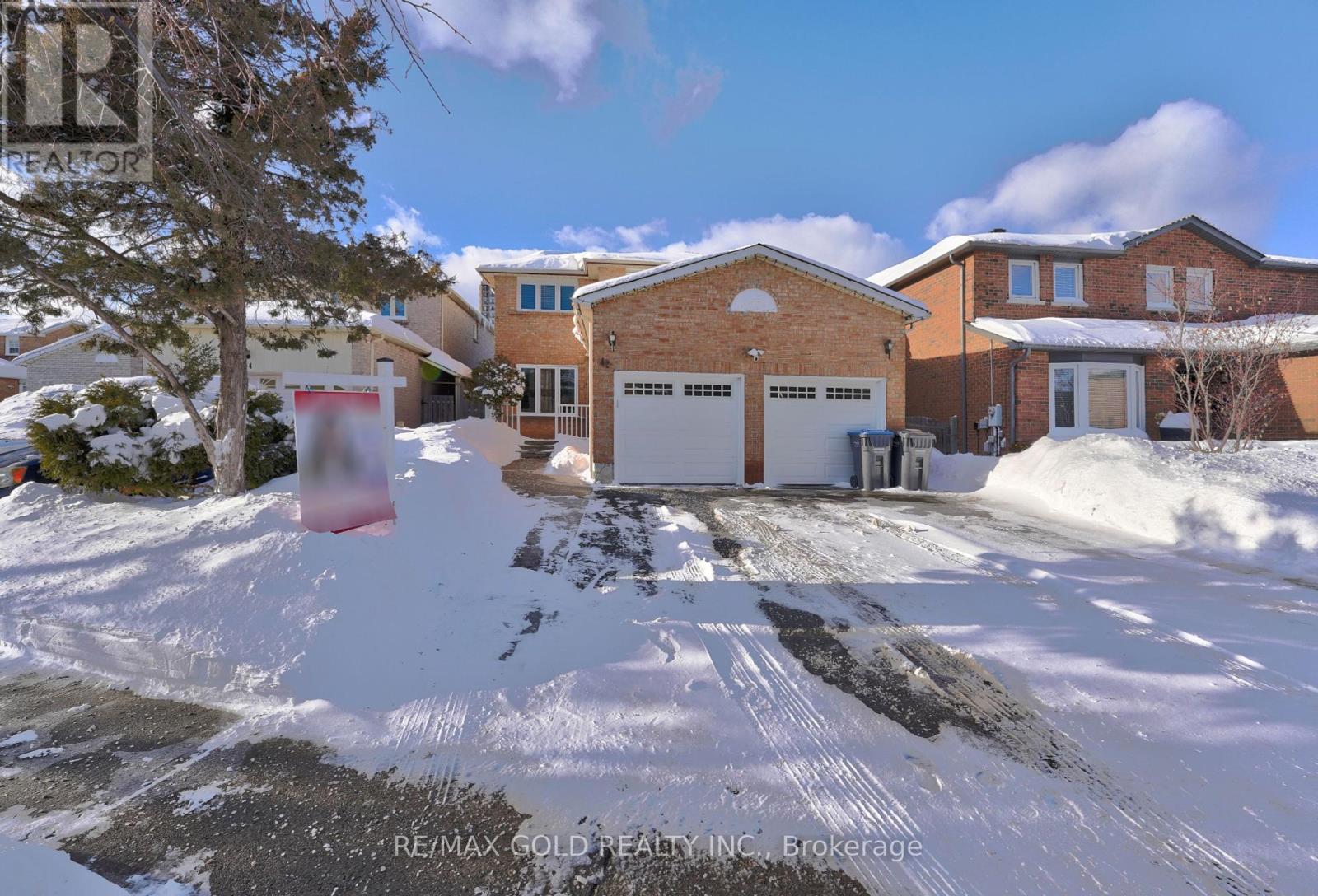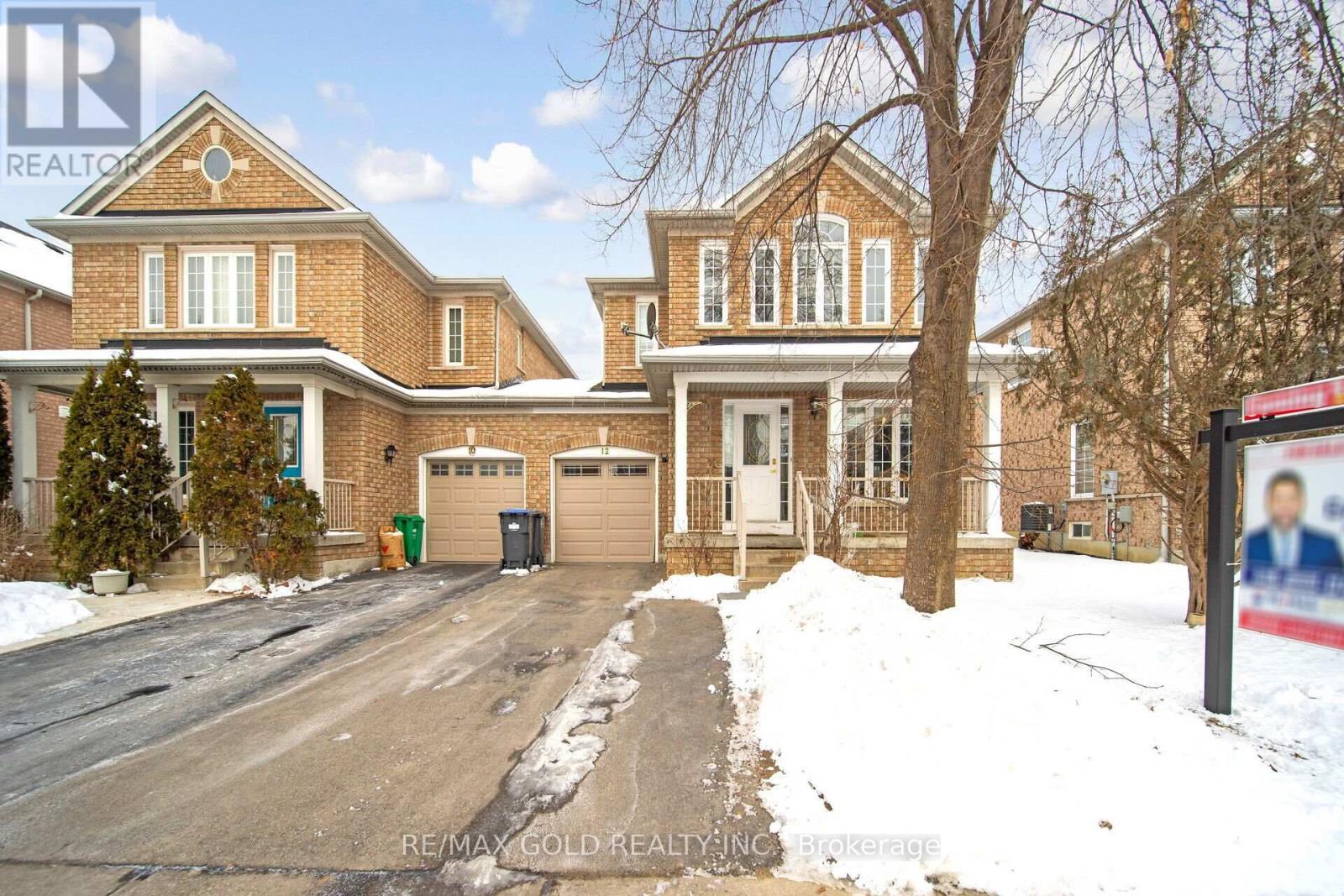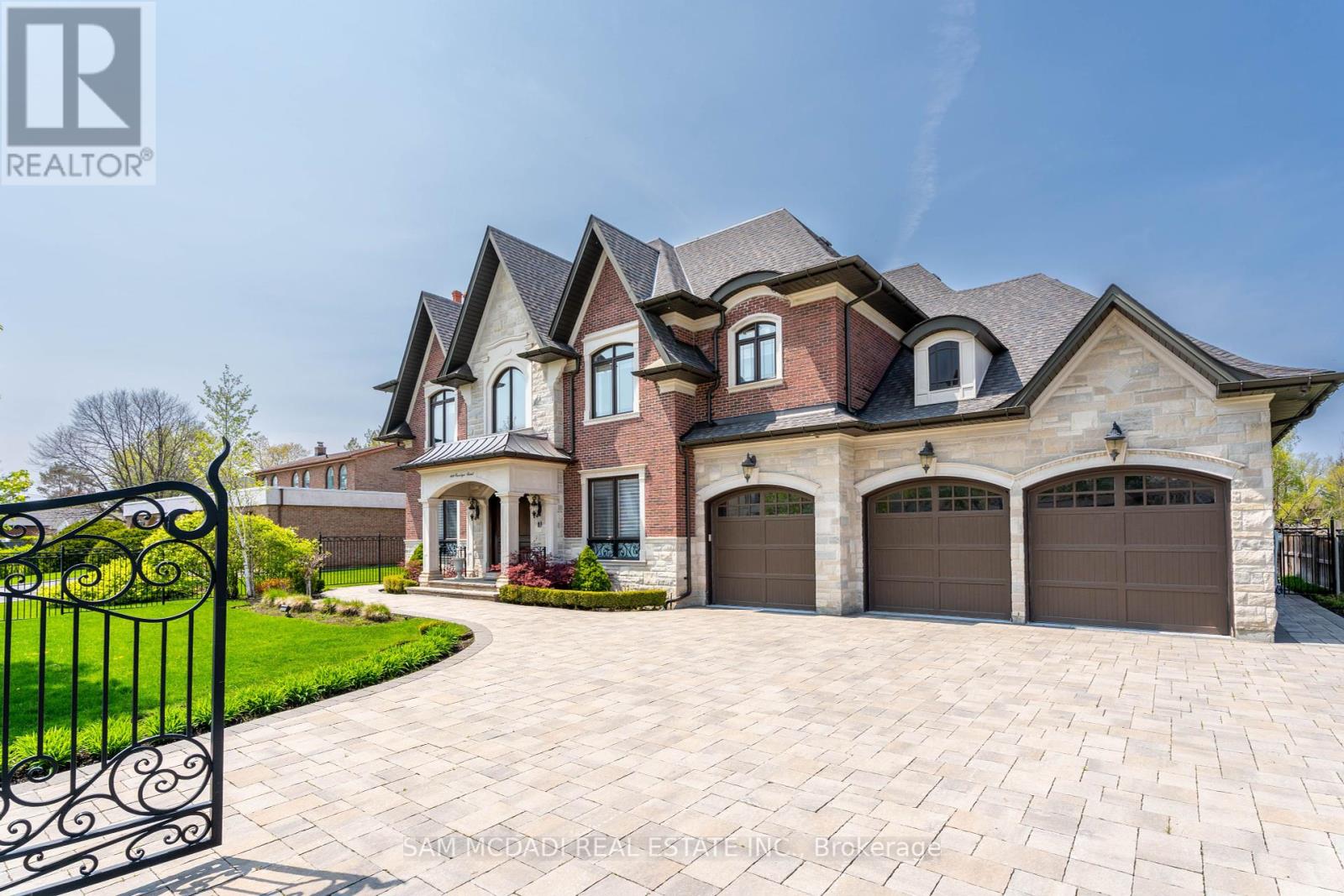31 Tinton Crescent
Toronto, Ontario
This spacious, well-maintained 4-bedroom, 3-bathroom family home on a large 51x122 lot is the one you've been searching for. Recent updates include fresh paint and pot lights (2025), new vinyl siding (2023), a remodeled staircase, fridge, and stove (2021), new main doors (2020), a concrete patio and roof (2018), and air conditioning (2019). Enjoy a bright, sun-filled home with no carpets. The finished basement, with a separate entrance, offers a bedroom, living room, kitchen, and full bathroom. The large, fully fenced backyard provides plenty of space for family activities. Located in a family-friendly neighborhood, this home is in a prime area of Toronto/Etobicoke, close to public transportation, schools, shopping malls, and parks. Within walking distance are 6 public and 4 Catholic schools, 2 private schools, 2 playgrounds, 2 sports fields, and 4 other sports facilities. This high-demand neighborhood is also conveniently near Humber College, York University, Finch LRT, major highways, Martin Grove & Albion Mall, and is just minutes from the airport, Hwy 427, 407, and 401. You're also within walking distance of a 24-hour TTC bus stop. Flexible closing options are available. (id:54662)
Keller Williams Edge Realty
42 Blackmere Circle
Brampton, Ontario
Welcome to this stunning 3 + 2 Bedrooms 3+1 bathroom home 42 Blackmere Cir with a beauty of Ravine lot, a beautifully updated home on the Brampton-Mississauga border, The current owner has invested thousands in upgrades, including a new garage door (2024), furnace (2018), heat pump (2024). A stylishly upgraded kitchen featuring a backsplash, new chimney, and upgraded Stove and fridge with quarts counter top (2024). Electrical switches and plugs were also updated Freshly painted (2024)Upstairs, Master bedroom with his/her walk in closets with 3 pc washroom .The windows and bathrooms were refreshed. Main floor laundry with side access . Professionally fully furnished 2 bedrooms' basement apartment with a LEGAL SRPARATE ENTRANCE offers great potential or rental income or extended family. Easy access to highways 407, 410, 403, and 401, plus top-rated schools, plus top-rated schools, parks, and shopping nearby, this move-in-ready gem wont last long. (id:54662)
RE/MAX Gold Realty Inc.
#9 - 3125 Pinemeadow Drive
Burlington, Ontario
Welcome to this stunning 3-bedroom, 4-bathroom end-unit townhome, perfectly situated in a peaceful cul-de-sac in sought-after Headon Forest. This home radiates modern elegance paired with luxurious comfort. Step inside to an inviting foyer that sets the tone for what's to come. Gorgeous luxury vinyl flooring flows seamlessly throughout the main floor, illuminated by abundant natural light from large side and rear windows. At the heart of the home is the show-stopping kitchen, meticulously renovated and designed to impress even the most discerning chef. Custom cabinetry beautifully complements the spectacular 9.5 ft navy blue island topped with premium Italian quartz counters - perfect for casual gatherings or stylish entertaining. The kitchen effortlessly opens to spacious living and dining areas, creating an airy atmosphere ideal for hosting. An elegant custom staircase leads you upstairs, where engineered hardwood flooring adds warmth and sophistication. The primary bedroom offers a serene escape, complete with a generous walk-in closet and a spa-inspired ensuite boasting a luxurious walk-in shower. Two additional spacious bedrooms and a beautifully renovated family bathroom round out this upper retreat. The versatile lower level features luxury vinyl flooring, a cozy family room, a dedicated office nook, and a convenient fourth bathroom. Step outside to your private patio oasis, ideal for alfresco dining or relaxation. Enjoy added convenience with a widened driveway accommodating two cars, plus a garage, totaling three parking spots. Upgrades are mentioned in the attached Feature Sheet and include a shiplap feature wall with electric fireplace, an upgraded garage door opener with app control, and waterproofing enhancements to the porch and balcony. Close to shopping, dining, parks, and excellent schools, this meticulously maintained home offers a lifestyle of comfort, convenience, and sophistication ready for you to simply move in and enjoy! (id:54662)
Royal LePage Real Estate Services Ltd.
58 - 5659 Glen Erin Drive
Mississauga, Ontario
Experience Luxury Living In This Fully Renovated 3-Bedroom, 4-Bathroom Home In The Highly Desirable Central Erin Mills Neighborhood Of Mississauga! This Property Showcases A Custom-Designed White Kitchen With Stainless Steel Appliances, Quartz Countertops, And A Stunning Backsplash. Enjoy The Open-Concept Living And Dining Areas, Illuminated By Pot Lights, With A Walk-Out To A Spacious Backyard Filled With Greenery. The Second Floor Offers Two Full Bathrooms, Including A Primary Suite With A 4-Piece Ensuite And Ample Closet Space. A Finished Basement Provides A Versatile Rec Room And A Sleek 3-Piece Bathroom. Complete With A Large Single-Car Garage, This Home Is Move-In Ready For You To Enjoy! (id:54662)
Royal LePage Signature Realty
1438 Winterbourne Drive
Oakville, Ontario
Welcome to this stunning 4-bedroom home in Oakville's highly sought-after Clearview neighborhood. With exceptional curb appeal, a fully bricked exterior, and professional landscaping, this home is warm and inviting. The roof (2019) and windows (2015) ensure energy efficiency and peace of mind.Conveniently located minutes from Highway 403 and the QEW, commuting is easy. A two-car garage and double driveway provide ample parking. Inside, a grand entrance with an elegant staircase sets the tone. The main floor features beautiful hardwood flooring, a spacious living and dining room ideal for entertaining, and a cozy family room with a charming fireplace. The modern kitchen boasts a functional island and stainless steel appliances, including a new stove, dishwasher, and range hood (2024). The fridge, washer, and dryer were updated in 2018. A large laundry room offers direct access from the garage and side door for added convenience. Upstairs, three bedrooms share a full bathroom, while the primary bedroom offers a private retreat with a walk-in closet and ensuite. The fully finished basement expands the living space with a large rec room, a fifth bedroom, and ample storage along with a rough-in for a 4th bathroom. Step outside to a stunning backyard oasis with a professionally landscaped yard and an inviting in-ground pool, perfect for summer relaxation and entertaining. Don't miss this incredible opportunity, schedule your viewing today! (id:54662)
Sam Mcdadi Real Estate Inc.
56 - 41 Mississauga Valley Boulevard
Mississauga, Ontario
Welcome Home To Unit 56! Amazing Opportunity To Invest Or Call Home In The Heart of Mississauga! Walking Distance To Grocery Store, Plaza, Transit, Go Station, Square One Mall, Hwy 403, Schools, Library & Parks. (id:54662)
Exp Realty
12 Morningmist Street S
Brampton, Ontario
Absolute Show Stopper! Welcome To This Incredibly Spacious Home 1714 SQFT MPAC, Located In A Highly Desirable Area Of Brampton. Hardwood Flooring On The Main, Updated Kitchen W/ S/S Appliances, Gray night Countertops Upgraded Light Fixtures and Chandeliers Throughout. Upstairs, 3 Spacious Bedrooms W/ 2 Fully Upgraded Bathrooms. Finished Basement . Good size backyard with wooden deck .This Home Is Turn Key And Move In Ready. Do Not Miss Out On An Opportunity With This Beautiful Home! **EXTRAS** Spacious Home With A Beautiful Layout, Prime Location Near Highways, Schools, Parks & Transit Within Mins from Trinity common mall.... ** This is a linked property.** (id:54662)
RE/MAX Gold Realty Inc.
1689 Carolyn Road
Mississauga, Ontario
Luxury residence in the desirable East Credit neighbourhood situated on a 87 x 173.25 ft lot behind beautiful wrought iron security gates. This stunning 5+2 bedroom 8 bathroom home boasts unrivalled craftsmanship throughout it's approximately 8,500 square foot interior. As you step through the front foyer, you are met with soaring ceiling heights, a mixture of sophisticated hardwood and tiled floors, an open concept layout for seamless entertainment, and built-in speakers throughout. The chef's gourmet kitchen boasts a large centre island with stunning countertops, built-in appliances, and ample upper and lower cabinetry space. The butler's servery and large pantry combine the kitchen to the spacious dining room perfect for hosting those exclusive private affairs with family and friends. The main level also features prodigious principal rooms, a great size office with solid wood book-case, a main floor laundry room and a 3pc bath. Direct access to your very own private backyard oasis with inground pool via the kitchen/breakfast area. Venture upstairs and into your oversize primary bedroom where you are met with a large walk-in closet and an elegant 5pc ensuite. All bedrooms on this level are conveniently designed with ensuites/semi-ensuites and large closets. Completing this home is the full size basement elevated with a large rec room, a bar, a kitchen, a nanny + guest suite, and ample storage space. Superb opportunity to move into this tight-knit neighbourhood with close proximity to great schools, shopping centres, parks, major highways and more. (id:54662)
Sam Mcdadi Real Estate Inc.
41 Fallstar Crescent
Brampton, Ontario
Welcome to 41 Fallstar Crescent! This Is The One You Have Been Waiting For! This Show-Stopper Detached Home Is One Of A Kind! Featuring 4+2 Bedrooms, & 4 Washrooms - It Ticks All Of The Boxes. Large Driveway With Plenty Of Space For Parking. Step Into This Home To Be Amazed By The Natural Light Flooding The Main Floor, Spacious Living / Dining With Plenty Of Windows. Spacious Kitchen With Stainless Steel Appliances & Eat In Area! Perfect For Children Or Growing Families. Walk Out To The Rear Yard From The Breakfast Area. Conveniently Located Garage Entry Directly Into The Home. Ascend To The Upper Level Where You Will Find 4 Spacious Bedrooms. Master Bedroom With 4 Piece Ensuite & Walk In Closet. Spacious Bedrooms With Plenty Of Natural Light. The Fully Finished 2 Bedroom Basement Apartment With Separate Entrance Means Rental Potential From Day 1. Full Washroom In The Basement. This Absolute Gem Of A Home Is Situated On A Beautiful Corner Lot , Which Means It Has A Sizeable Rear Yard & Side Yard! Perfect For Children To Play Or Pets To Enjoy. No Sidewalk! Shed In Backyard! True Pride Of Ownership! Positioned On A Quiet & Peaceful Crescent, This Is The One To Call Home! Location ! Location ! Location ! In One of the Most Premium Neighborhoods of Brampton, just steps to all amenities: Grocery stores, Banks, Cassie Campbell Community Centre, Restaurants etc. Mount Pleasant Go Station! (id:54662)
Executive Real Estate Services Ltd.
468 Trudeau Drive
Milton, Ontario
Welcome to the family home that HAS IT ALL! This 4+1 bedroom, 3+1 bathroom Mattamy "Mason" model features 2362 finished SF including a fully finished basement. It sits on a LARGE PIE-SHAPED LOT with a wide spacious rear yard and no direct neighbours in front as the home FACES WIDE OPEN SPACE with Trudeau Park in the distance. The PERMITTED SEPARATE ENTRANCE leads directly into the basement from the side of the home and is exactly what Buyers are looking for. The home is clean and well-maintained and features a separate dining room and living room, family room with gas fireplace and stone surround overlooking the beautiful updated sunny white eat-in kitchen with quartz counters and stainless steel appliances. The 2nd level features a 4-pc family bathroom, 4 large bedrooms, including the primary with walk-in closet with built-in closet organizer and 4-pc ensuite. The lower level with separate entrance is bright and features a family room, FIFTH BEDROOM, 3-pc bath, office, laundry room, loads of storage. The wide over-sized back yard offers of space to breathe between the adjacent neighbours, an interlock patio, gas BBQ hook up and shed with a clean concrete floor. Additional features include: wooden California shutters throughout, pot lights, solid wood stairs, NO CARPET, furnace and a/c (2019), 200 amp service, Man Cave garage (floor tiles can be driven on, tool wall, cabinets and upper tire storage), enclosed front entrance to keep the cold out and freshly painted throughout in a neutral tone. PARKING for FIVE VEHICLES (4 in driveway and 1 in garage) plus additional parking for guests across the street! Close to all amenities: schools, parks, public transit (100 m), GO bus (250 m), GO station, coffee, groceries, restaurants, library and community centres. It is a COMMUTERS DREAM as the home is on the east side of town with easy highway access. Do NOT MISS OUT on this wonderful family home! **OPEN HOUSE SUNDAY, MARCH 30th 2pm-4pm** (id:54662)
RE/MAX Real Estate Centre Inc.
12516 Kennedy Road
Caledon, Ontario
Come & Check Out This Beautiful 3 Story Townhouse. Combined Living & Dining Room With Spacious Family Room On The Second Floor. Bright Kitchen With Stainless Steel Appliances W/O to Huge Balcony. 1 Spacious Bedroom On The Main Floor With Full Washroom. Third Floor Features 3 Good size Bedrooms & 2 Full Washrooms. Close To all Amenities: School, Park. (id:54662)
RE/MAX Gold Realty Inc.
25 - 963 King Road
Burlington, Ontario
Discover a Rare Gem! Stunning Care-free 3-Bedroom, 2.5-Bath Townhouse Nestled in a Serene and Picturesque Townhouse Complex in the Highly Coveted La Salle Area. North Shore's Trendy 'The Manors Of King's Forest' Enclave is your dream place to start your first home or retirement life. 9-Foot Ceilings on the Main Floor, Creating a Spacious and Airy Atmosphere.2 story soaring high foyer. Open Concept Living/dining Rm, Featuring Gorgeous Laminate Flooring. Indulge in the Delightful Large White Kitchen Boasting Stainless Steel Appliances and Contemporary Open Shelves. Step Out to Your Own Landscaped Yard, Providing the Perfect Summer Oasis. 3 Generously Sized Bedrooms and a Full 4-Piece Bathroom upstairs. Master Bedroom With Large Walk-in Closet. Potential to add master ensuite. The Finished Basement Offers a Convenient Laundry Room, Expansive Recreation Room with warm hardwood flooring, Full 3-Piece Bathroom and Cold Room. Rough in central vac. interlocking patio under the black tiles thru out backyard. black tiles and garden brick edges have been removed and can be left to the buyer. Situated Just a Short Drive Away from the Enchanting Lake, Library, Golf course, Hospital, and Go Station, this Residence Provides Easy Access to Major Highways 403, 407, and QEW, Making Daily Commutes a Breeze. Don't Miss Out on this Irresistible Home! Furnace(2015),AC(2023). roof shingle replaced recently by condo corp too. Condo fee includes building exterior maintenance,building insurance, landscaping of common elements and front and backyard.Truly Care Free Living! (id:54662)
Real One Realty Inc.











