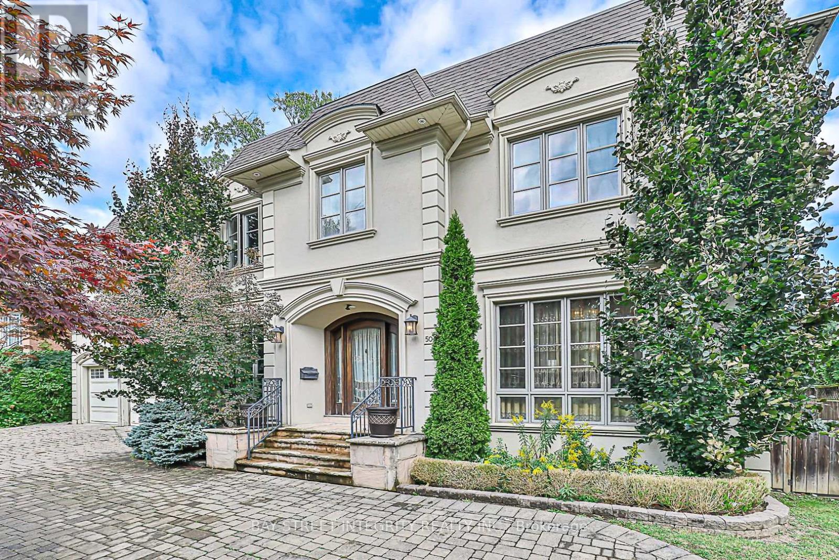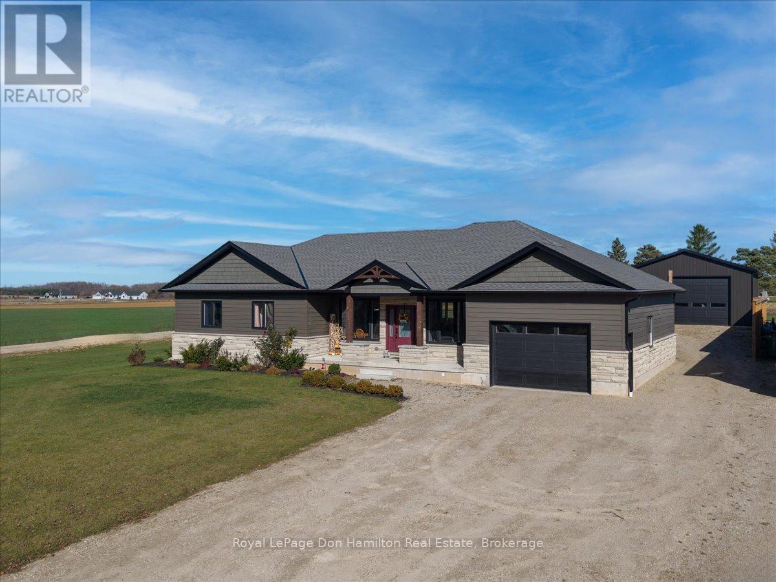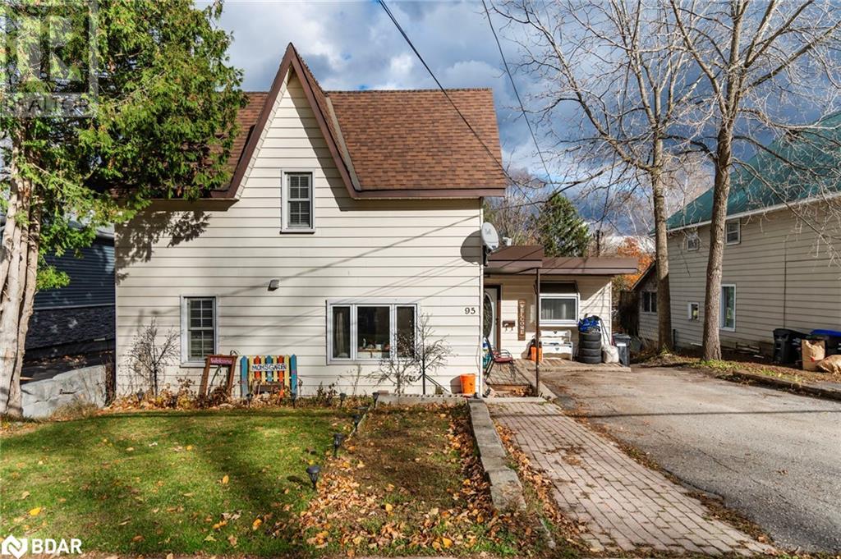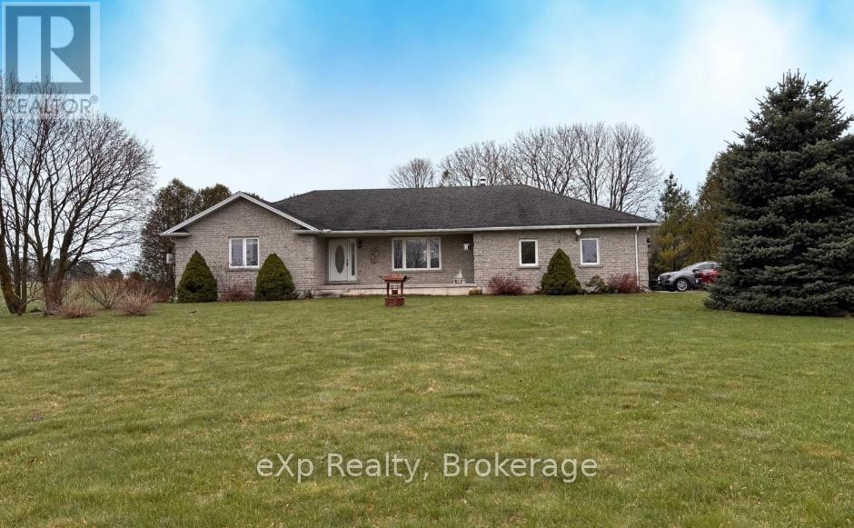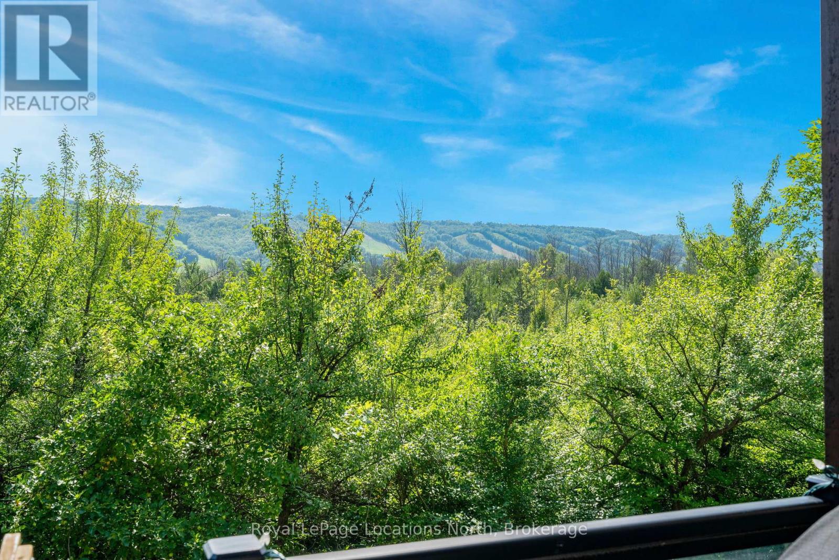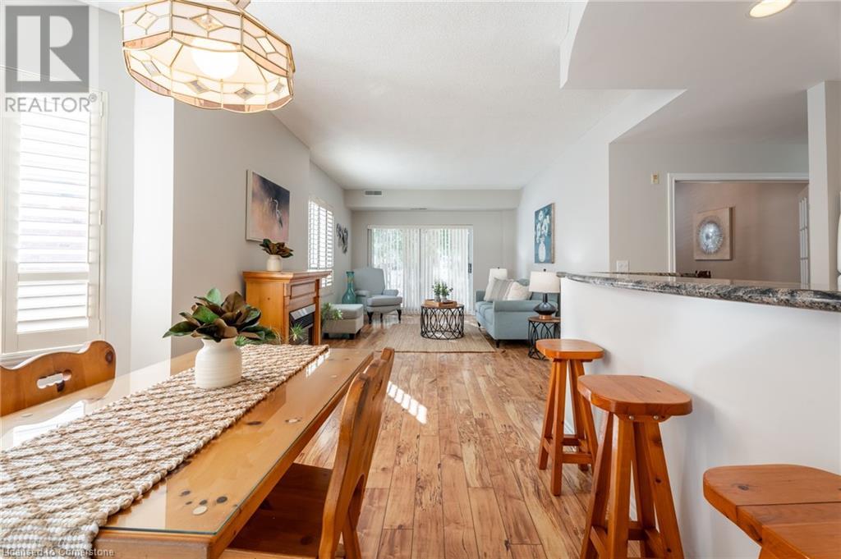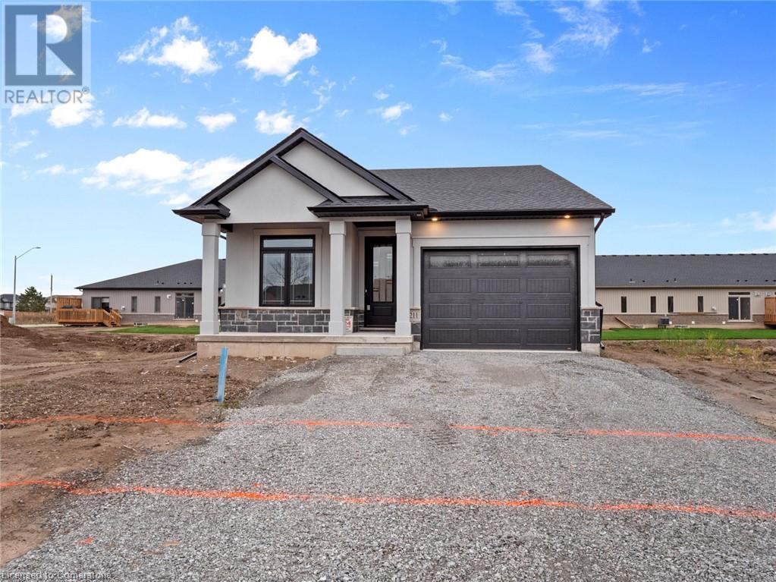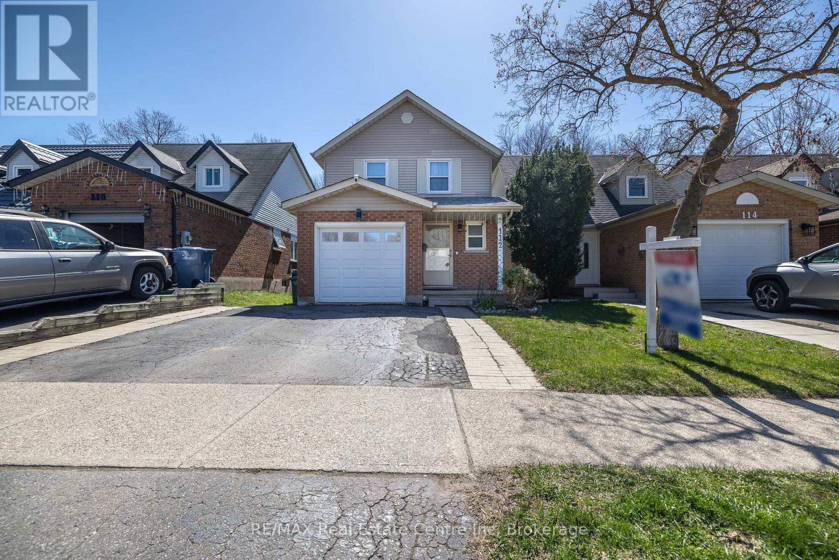Main - 1182 Ossington Avenue
Toronto, Ontario
Location. Location. Location. Private apartment with private backyard. Ready to move in, natural sunlight, high ceilings, lots of charm and character. Steps to shops, schools, TTC, subway and short drive to all major highways. A must see! (id:59911)
Keller Williams Referred Urban Realty
50 Leacroft Crescent
Toronto, Ontario
A Timeless Architectural Masterpiece!!! Custom Built Luxury Home in Torontos prestigious Banbury/Bridle Path Area Of Its Almost 7,000 Sf Living Space. Premium Sized Lot w/ 3 Car Grge Include One Drive Thru Grge w/ Extra Parking Space In Backyard, Circular Driveway. Bright Walk Out Finished Bsmt w/ Nanny Suite. Dome Skylight, 10 Ft Ceilings, Crown Mouldings. Extensive Use Of Quality Limestone Granite. Many Custom Built - Ins. Mahogany Library. Custom Gourmet Kitchen W/ Top Of The Line Appliances. Home Theatre Possible. Great Location, Close To Edwards Garden, Banbury Community Ctr, Private Schools. (id:59911)
Bay Street Integrity Realty Inc.
43830 Cranbrook Road
Huron East, Ontario
Welcome to this stunning, modern family home, where style meets everyday functionality. Step inside to discover an open-concept main floor enhanced by impressive 9-foot ceilings and an abundance of natural light that brightens the foyer, living room, dining area, and kitchen. The heart of the home, the kitchen, boasts a center island ideal for family gatherings and entertaining and flows effortlessly into the dining and living spaces. The primary bedroom offers a peaceful retreat, complete with a walk-in closet and a private ensuite. Two additional bedrooms and a full bathroom provide comfortable accommodation for the whole family. Conveniently, the attached garage offers direct entry into a combined mudroom and laundry room, simplifying your day-to-day routines. The lower level continues the theme of spaciousness with its own 9-foot ceilings, a large rec room perfect for relaxing or hosting, two more bedrooms, and a full three-piece bathroom a wonderful setup for guests or extended family. Outside, a 30x30 shop awaits, ideal for hobbyists, car enthusiasts, or extra storage needs. The expansive driveway provides ample parking, and the lot offers plenty of outdoor space for children, pets, or backyard entertaining. Blending comfort, space, and versatility, this home is ready to welcome its next family. Don't miss out - schedule your private showing today! (id:59911)
Royal LePage Don Hamilton Real Estate
95 Fifth Street
Midland, Ontario
Don't Miss Out on This Fantastic Investment Opportunity! This centrally located, Duplex in Midland offers versatility and potential. Featuring a spacious main residence with three bedrooms and an additional legal two-bedroom apartment, it's perfect for generating rental income or multi-generational living. Situated near schools, shopping centers, and downtown, convenience is at your doorstep. The main residence boasts updated wiring, a modern kitchen, and generous living and dining spaces. Currently, both units are on a month-to-month lease, ready for owner occupancy. Whether you're an investor or looking for a place to call home, this property is a must-see! Schedule a viewing today and seize this opportunity before it’s gone! (id:59911)
Keller Williams Experience Realty Brokerage
Keller Williams Experience Realty
7 Bruce Road 15 Road
Brockton, Ontario
Enjoy the peacefulness of country living in this well-cared-for 1,489 sq. ft. bungalow, nestled on a quiet 0.8-acre lot surrounded by beautiful farmland. Built in 2005, this home offers privacy, space, and a great central location just 10 minutes to Walkerton, 20 minutes to Hanover, and about 30 minutes to Bruce Power and the shores of Lake Huron.Step inside to find an inviting open-concept main floor, featuring a bright kitchen, dining nook, and cozy living room warmed by a propane fireplace. Down the hall, you will find two comfortable bedrooms, and a handy craft room that could easily serve as a third bedroom. A 4-piece bath with a jacuzzi tub and laundry combo also with direct access to the back deck perfect for morning coffee or evening sunsets.The lower level is made for family gatherings and fun, offering a large rec room with another propane stove, a bar area, an extra bedroom, a 3-piece bath, a utility room, wood storage room, cold cellar, and a walk-up to the attached garage for easy access.Outside, enjoy beautifully cared-for flower and rose beds, a raised garden bed for your veggies, and two garden sheds. Relax in the hot tub while you take in the gorgeous country sunsets. The paved driveway adds even more convenience. This home is also equipped for peace of mind, with a full generator, a battery backup for the sump pump, and a drilled well approximately 75 deep. The electric water heater is owned, and the furnace is a forced-air wood/oil combination system (the oil portion has been disconnected).Approximate yearly costs: Heating: $1,114 and Hydro: $1,259.All appliances are included. Just move in and start enjoying everything this charming country home has to offer! (id:59911)
Exp Realty
205 - 18 Beckwith Lane
Blue Mountains, Ontario
2 Parking spaces included with this 2-bed, 2-bath unit in the Azure building (second parking spot $25,000 value!). The Mountain House complex has top-notch amenities included with your monthly fee. Year-round outdoor pool, hot tub, gym, sauna, and community building for your large gatherings. This well-maintained unit has a west-facing balcony and bedroom window with views of the escarpment and sunsets backing onto The Town of Blue Mountains forested land with walking trails leading into the Blue Mountain Village. This unit has an added wine bar featured in the dining room for your convenience, which is not found in most units. This building is only a short walk from the amenities. Great location as you are close to all ski clubs, Osler Bluffs, Blue Mountain, Craigleith Ski Club, Alpine Ski Club, and The Georgian Peaks Club, and only a 10-minute drive to downtown Collingwood or 16 minutes to Thornbury. This area is surrounded by outdoor activities all year round, with tons of trails for hiking, biking, golfing, and close proximity to the shores of Georgian Bay! (id:59911)
Royal LePage Locations North
416 Woolwich Street
Waterloo, Ontario
Prime Vacant Lot in the Lexington Area, a stone's throw away from Old Kiwanis Park – Build Your Dream Home! Discover the perfect opportunity to build your custom home in one of Waterloo’s most desirable neighbourhoods! This spacious vacant lot is ideally situated at the corner of Woolwich Street and Lexington Crescent in Old Kiwanis Park, offering a rare chance to create your dream residence in a mature, established community. With both water and sewer services already in place from Woolwich Street, and hydro and gas at the lot-line, this property is ready for your new home. Enjoy the convenience of a prime location close to parks, trails, top-rated schools, shopping, and easy access to major roadways. Don’t miss this exceptional opportunity to build a custom home tailored to your lifestyle in a sought-after Waterloo neighbourhood! (id:59911)
Chestnut Park Realty Southwestern Ontario Limited
Chestnut Park Realty Southwestern Ontario Ltd.
5188 Lakeshore Road Unit# 102
Burlington, Ontario
Located at 5188 Lakeshore Road in the prestigious Waterford Place building- unit 102 offers lakefront living and is close to all the amenities you could need! Perfect for those looking to downsize or enjoy the perks of condominium living. This spacious two-bedroom plus den, two-bathroom suite offers 1386 square feet of functional living space. The builder was strategic when constructing this corner unit, as it provides plenty of natural light throughout. You’ll enjoy the open concept floor plan that leads to the spacious kitchen, featuring a beautiful granite breakfast bar. The comfy dining room includes a sliding door that leads out to the lovely exterior patio offering the perfect, refreshing lake breeze. The large primary retreat offers double closets and your own private ensuite. With your own designated parking spot and locker, don’t miss this chance to call this unit your home. Don’t be TOO LATE*! *REG TM. RSA. (id:59911)
RE/MAX Escarpment Realty Inc.
211 Sycamore Street
Welland, Ontario
Welcome to Policella Home's latest model home that is finished and ready to go. 211 Sycamore Street is a beautifully laid out brick and stucco bungalow with upgraded finishes throughout. The open concept great room (with fireplace) and kitchen area opens up to a large covered concrete patio in the back. A large primary bedroom is complete with walk in closet and ensuite bath. Additional features on the main floor include a second bedroom and spacious laundry room. Lower level is finished with 2 additional bedrooms, 3 pc bath and large rec room, with second gas fireplace, for entertaining or those family game nights. With almost 2000sqft of finished living space, you'll have room for that growing family and more! (id:59911)
The Agency
112 Stephen Drive
Guelph, Ontario
Stunning 3-Bedroom, 2-Storey Home with 3 Bathrooms, Finished Basement, Garage, and Conservation Views !This charming 3-bedroom, 2-storey home offers a perfect blend of comfort, style, and privacy. Located in a peaceful neighborhood, this well-maintained property features a spacious layout ideal for family living and entertaining. With three generously sized bedrooms, there is ample room for the entire family to relax and unwind. The master suite offers a private retreat with plenty of closet space. The home is equipped with three bathrooms, . The additional bathrooms are well-appointed and ideal for busy mornings or guests .A fully finished basement adds significant value to the home. It offers versatile space that can be used as a recreation room, home office. A built-in garage ensures secure parking and additional storage space, keeping your vehicles and belongings safe and organized year-round. The private, fenced backyard is perfect for outdoor living. Whether you're hosting BBQs, letting the kids play, or enjoying some quiet time, the fenced yard offers a peaceful, secure environment. One of the standout features of this home is its location backing onto a serene conservation area. Enjoy natural views and the privacy . Step out into your backyard and connect with nature, whether it's for morning walks or simply enjoying the peaceful surroundings. This home provides a rare opportunity to live in a beautiful, tranquil environment while still being close to essential amenities. Whether you're searching for your dream home or an investment property, this stunning residence has it all. (id:59911)
RE/MAX Real Estate Centre Inc
1221 Parsons Lane
Oakville, Ontario
Welcome to this beautifully maintained 4+1-bedroom, 3.5-bathroom home nestled in the heart of Glen Abbey one of Oakville's most desirable, family-friendly neighbourhoods. Known for its quiet, tree-lined streets, top-rated schools, and strong sense of community, Glen Abbey offers the perfect setting for families and professionals alike. This charming home boasts a functional layout with bright living spaces that flow seamlessly for both everyday living and entertaining. The fully renovated kitchen (2023) features modern finishes and contemporary appliances, while the spacious principal rooms provide plenty of room to relax and gather. Upstairs, you'll find generously sized bedrooms and beautifully updated bathrooms, including a stylish 2nd floor bath (2022), refreshed powder room, and a luxurious master ensuite (2024). The finished basement adds flexibility with an additional bedroom or office space - ideal for growing families or guests. Step outside to your private backyard oasis, complete with a pool, newly upgraded landscaping (2023), and a patio perfect for BBQs, gardening, or unwinding in peace. The newly resurfaced driveway (2023) offers ample parking, all set on a quiet, welcoming street. Additional recent upgrades include a new furnace and A/C (2023), offering comfort and efficiency year-round. Move-in ready and thoughtfully updated, this home delivers comfort, convenience, and style - all in a prime Oakville location close to parks, shopping, top schools, and major highways. (id:59911)
RE/MAX Escarpment Realty Inc.
13 Walmsley Street
Turkey Point, Ontario
Welcome to 13 Walmsley Street, Turkey Point. Renovated to the highest standard, this gorgeous lakeside bungalow has it all. Featuring just over 880 sqft of polished living space, open concept design, with custom kitchen/bath and soaring semi vaulted ceilings. Special features include walk-in closet in the master bedroom, built-in sound system inside and outside, floor-to-ceiling stone fireplace, and ductless split system controlling the heat and AC. The outdoor living space is truly an oasis. Featuring custom built outdoor shower/change area, covered porch with built in audio, hottub, and two-way bar. The attached heated garage has a loft for extra storage/sleeping, oversized garage door and is fully equip with its own wet bar, kitchenette, and screening area. Don't miss the opportunity of the summer! (id:59911)
RE/MAX Erie Shores Realty Inc. Brokerage

