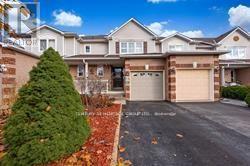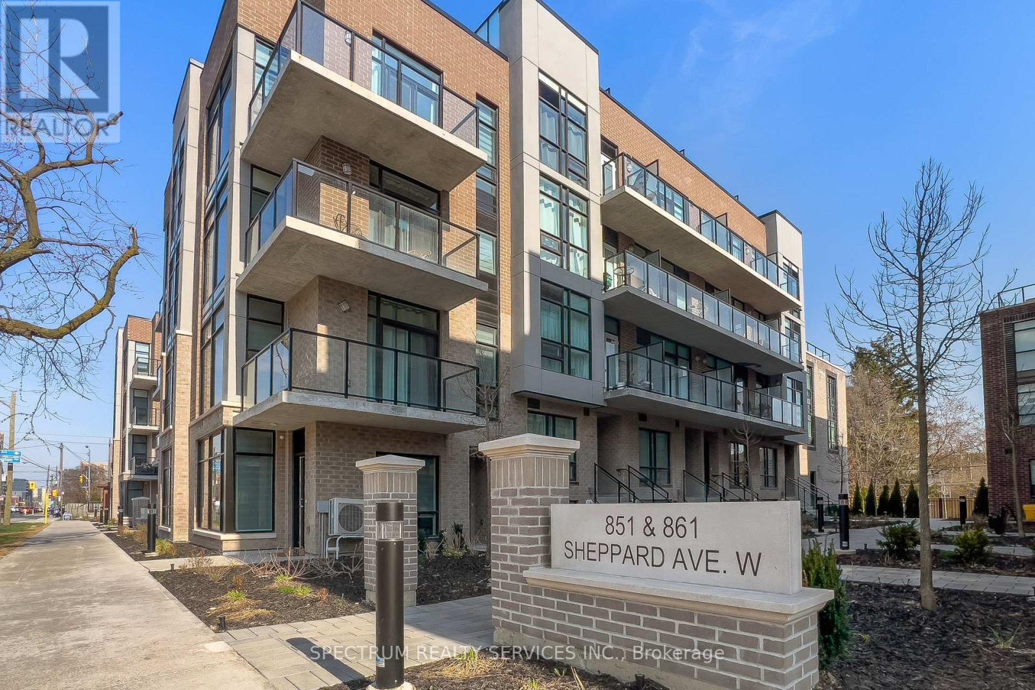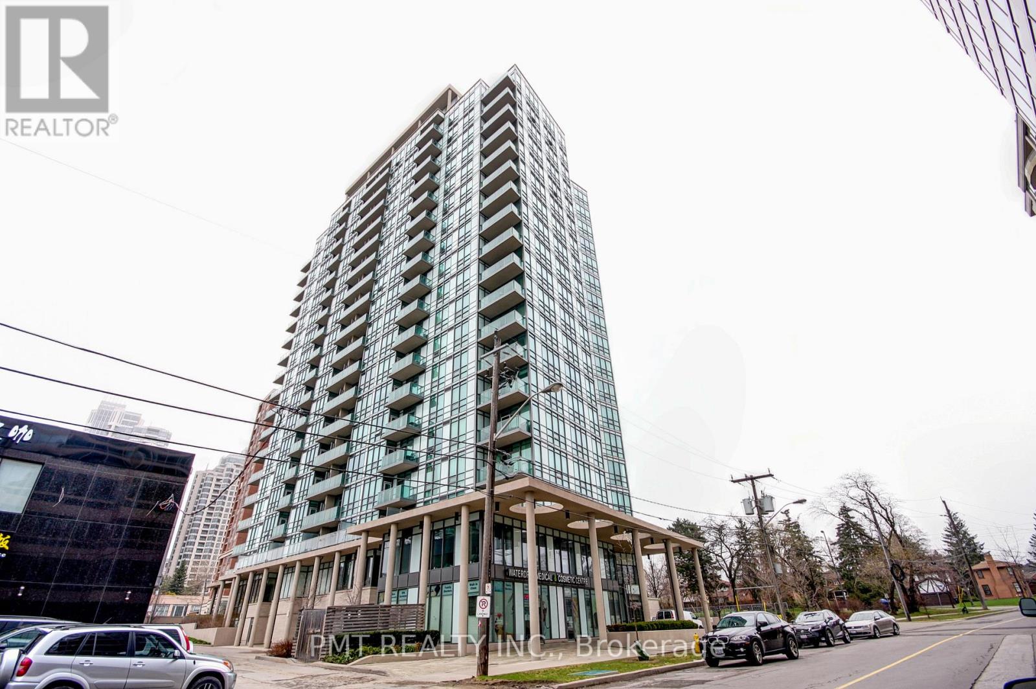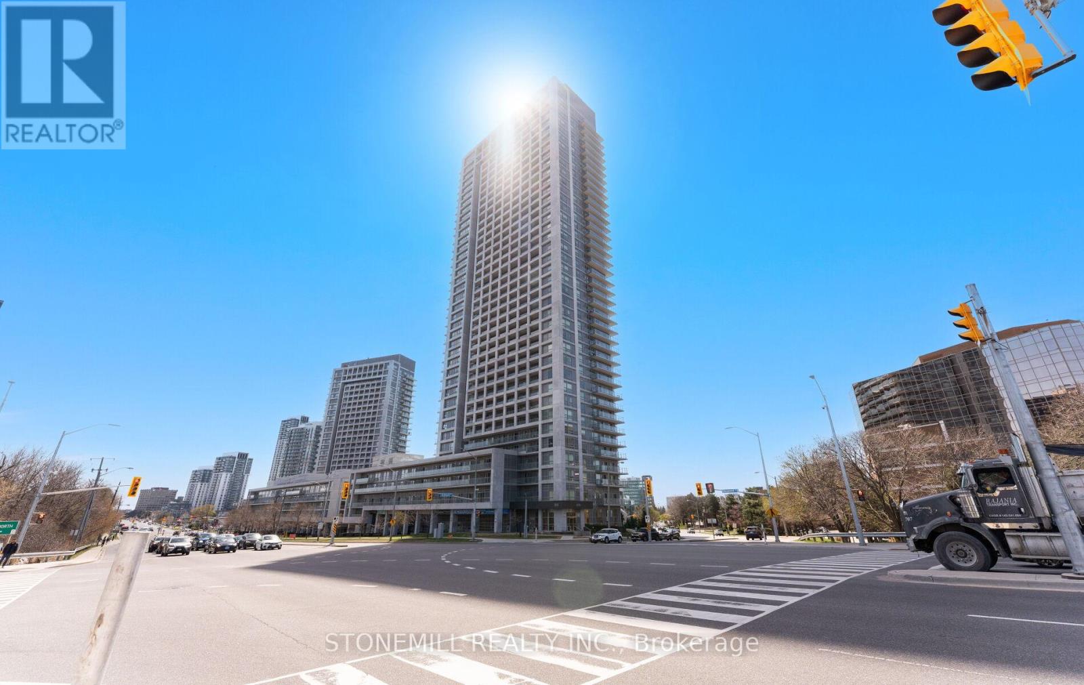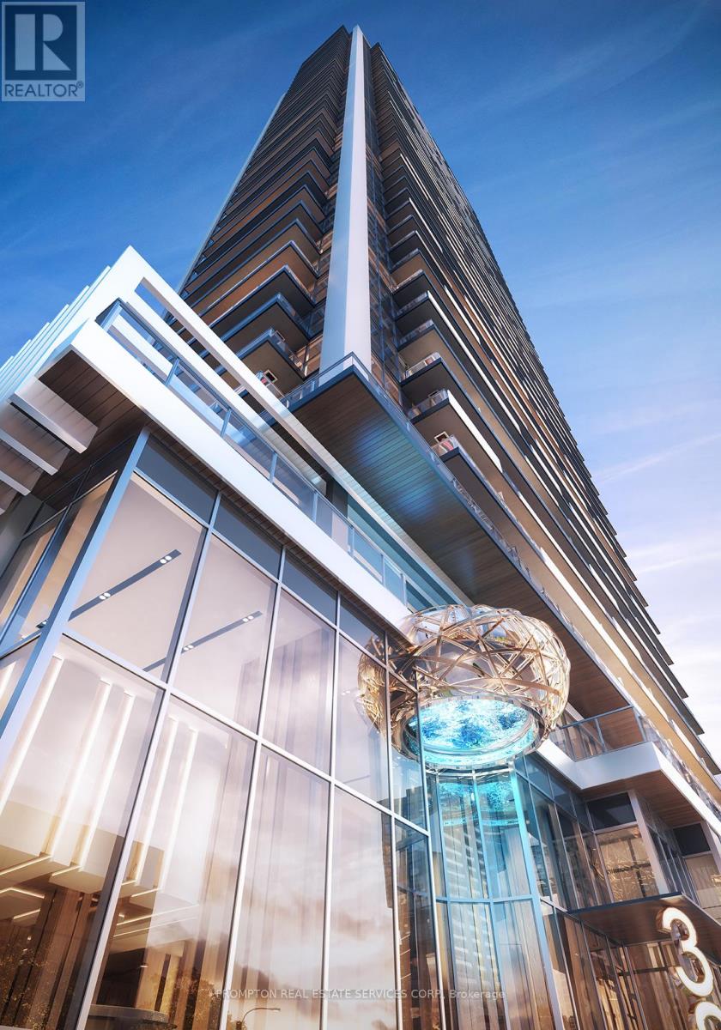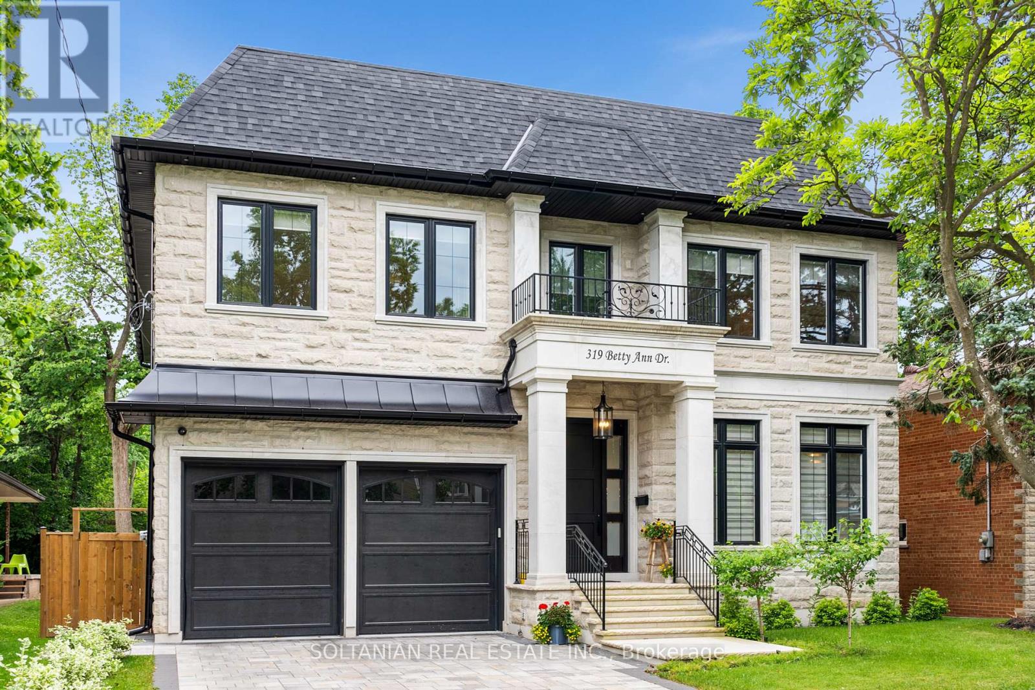41 Pidduck Street
Clarington, Ontario
Well maintained townhouse in Courtice, Clarington! Great location! Minutes to 401 and Oshawa Go station. Steps to park! Close to school and groceries. Kitchen features eat-in with walk out to private backyard. Sit and sip your coffee on the back deck. Bright and sunny living room with electric fireplace and large window. All 3 bedrooms good size. New carpet throughout upper level and bedrooms. Remote controlled garage door opener included! (id:59911)
Century 21 Heritage Group Ltd.
1202 - 225 Village Green Square
Toronto, Ontario
Luxury Tridel - 2 Bedroom Corner Unit, Bright And Comfort , Unobstructed NE View, With 24 Hrs. Concierge ,Excellent Amenities And A Great Location, Few Mins Exit Hwy 401 And/Or Public Transit. This Suite Features Floor To Ceiling Windows A Beautiful Kitchen With Stainless Steel Appliances, Backsplash, Laminate Flooring, Cabinetry, Lovely Tiles, Full Size Washer/Dryer. Coffee Shop, Supermarket, Shops, Restaurants And Bank Near By. (id:59911)
Century 21 Leading Edge Realty Inc.
4 - 851 Sheppard Avenue W
Toronto, Ontario
Welcome To Greenwich Village Towns At The Foot Of Bathurst Manor In North York. This Sun Filled Unit Has 2 Bedrooms Plus A Flex Recreational Den/Office Room. Includes A Balcony With A Great View, Parking Spot And Locker. Other Premium Selections Include 9 Ft Ceilings, Smooth Ceilings, Designer Laminate/ Porcelain Flooring, European Style Kitchen Cabinetry & 3 Contemporary Bathrooms. Building Has Bike Storage And Visitor Parking Available. Only 10 Mins Walk To Sheppard West TTC Subway Station And 4 Mins Drive To Allen Rd./401. 6 Mins Drive To Yorkdale Shopping Center. 7 Mins Drive To Downsview Park. 10 Mins Drive To York University. 9 Mins Walk to William Lyon Mackenzie Collegiate. 13 Mins Walk To Dublin Heights Elementary/Middle School. 3 Mins Drive To St. Robert Catholic School. 4 Mins Drive To Montessori Jewish Day School. Many Synagogues In The Area. Excellent Health Facilities: Baycrest Health, Humber River, St. Johns Rehab, Sunnybrook Hospital. *Superb Shopping Minutes Away: Toronto's Most Popular Mall & Costco. (id:59911)
Spectrum Realty Services Inc.
2502 - 15 Ellerslie Avenue
Toronto, Ontario
Experience the epitome of modern living with this one-bedroom units featuring open-concept layouts, south-east corner exposure, and open balconies to soak in the views. Enjoy spacious interiors with 9-foot high smooth ceilings and large windows that flood your space with natural light.Convenience is at your doorstep with easy access to the North York Center Subway Station, making commuting a breeze. Explore the vibrant neighborhood filled with a plethora of dining options, fashion boutiques, grocery stores, schools, and public transportation within walking distance. (id:59911)
Jdl Realty Inc.
1004 - 26 Norton Avenue
Toronto, Ontario
Welcome to Unit 1004 at 26 Norton Avenue, a sophisticated 1-bedroom + den, 1-bathroom suite nestled in the heart of North York's prestigious Willowdale neighborhood. This elegantly designed condo offers a perfect combination of modern finishes, functional layout, and an unbeatable location ideal for professionals, couples, or anyone seeking refined city living. Step into a bright and airy open-concept space, featuring floor-to-ceiling windows that invite an abundance of natural light. The contemporary chefs kitchen boasts high-end stainless steel appliances, quartz countertops, custom cabinetry, and a stylish backsplash, seamlessly flowing into the spacious living and dining area. The primary bedroom provides a serene retreat with ample closet space, while the versatile den is perfect for a home office, study, or guest area. Enjoy the added convenience of 1 underground parking spot and access to premium building amenities, including a fully-equipped fitness center, elegant party and meeting rooms, a rooftop terrace, 24-hour concierge service, and visitor parking. Situated in one of Toronto's most sought-after neighborhoods, this residence places you steps from Yonge Streets top-rated restaurants, shops, and entertainment, as well as Mel Lastman Square, North York Centre, and top-tier schools. Commuting is effortless with Sheppard-Yonge and North York Centre subway stations just minutes away, plus easy access to Highway 401. This professionally managed unit offers the best of convenience, luxury, and urban lifestyle. Don't miss out on this incredible leasing opportunity! (id:59911)
Pmt Realty Inc.
Lph07 - 2015 Sheppard Avenue E
Toronto, Ontario
Welcome to Ultra by Monarch a luxurious condo in a prime location! Steps to Fairview Mall, TTC, and Don Mills Subway (with free shuttle service). Easy access to Highways 401, 404, and DVP. This bright and spacious 1-bedroom unit features a huge balcony with unobstructed views, an open-concept layout, an upgraded kitchen backsplash, and a large washroom. Includes Parking (P4-4396) and Locker (L36-P2/Rm2). Enjoy resort-style amenities: 24-hr security, a fully equipped gym, indoor pool with sauna, media room/theatre, party/meeting room, guest suites, and more. (id:59911)
Stonemill Realty Inc.
2611 - 38 Widmer Street
Toronto, Ontario
Welcome to Concord community. Unobstructed City view located at the heart in City of Toronto, Brand new 3 bedroom condo with 2 full bath ,open concept, Radiant Heater And Composite Wood Decking Balcony, Miele Appliance, front loaded washer and dryer, closet organizer.Excellent amenities:conference room, gym, swimming pool, Restaurants, Banks, Stores, U of T, Subway station, TTC and so onListing Price Includes Development Levies/S.37/Parkland Levies. Unit Interior 910 Sq. Ft. + Balcony 60 Sq. Ft + Second Balcony 140 Sq. Ft (id:59911)
Prompton Real Estate Services Corp.
3a - 1733 Bathurst Street
Toronto, Ontario
Who says you can't have it all? This sun-drenched NYC brownstone-inspired gem has strutted its stylish self right into Forest Hill and trust us, it's turning heads. With a spacious split-bedroom layout plus den, and light wide-plank flooring that practically glows, this walk-up condo is that rare unicorn of city living: chic, charming, and oh-so-livable. The vibes? Elevated but not uptight. Radiant heated floors keep your toes toasty, marble bathrooms make your morning routine feel like a spa day, and designer lighting ensures you're always seen in your best light (even on laundry day). The Scavolini kitchen is made for the foodie at heart or at least someone who likes looking like one with a Bertazzoni gas range, Fisher Paykel fridge, Bosch dishwasher, and a quartz island just begging for brunch and bubbly. And when the day winds down, the dreamy primary suite is your private retreat calm, sunlit, and perfectly appointed. With ample space, a custom closet, and a spa-like ensuite featuring marble finishes, a glass shower, and elevated fixtures, its the kind of place where mornings feel slower, and evenings feel like a little getaway. Amoungst the leafy, coveted streets of Forest Hill complete with top-notch schools and the almost-here Crosstown LRT it's more than just a place to live. It's a place to live fabulously. (id:59911)
Bosley Real Estate Ltd.
802 - 327 King Street W
Toronto, Ontario
FURNITURE INCLUDED!!Luxury Brand New SE corner 1 Bed 578 SQFT at the Maverick Condos. Open concept floor plan with South East exposure and many windows allowing tons of exposure to natural light throughout. Modern kitchen with stone countertop & integrated appliances. World Class building amenities. Location offers steps to Union Station, TIFF building, Billy Bishop Airport, Streetcar at front door, Entertainment district, Financial district, St. Andrew Station, U of T, Ryerson, George Brown all close by. ACC, Rogers Center, Eaton Center. B/I Appliances (Fridge, Dishwasher, Oven, Cooktop, Range hood & Microwave) (id:59911)
P2 Realty Inc.
1305 - 18 Harbour Street
Toronto, Ontario
Welcome to Success Tower located at Bay & Lakeshore - perfectly situated just steps to the Financial District, PATH, bike paths, Waterfront, GO Train & Union Station. This spacious 2-bedroom, 2-bathroom 799 square foot corner unit features Floor-to-ceiling windows throughout. The Living/Dining Room area is open concept with a walk-out to the Balcony with amazing city views, the Kitchen features S/S appliances, granite counters, and a bright window with views of downtown Toronto. The primary bedroom includes a walk-in closet & 4-piece Bathroom and the Second Bedroom has a closet and a bright window. This unit is completed with a 4-piece bathroom, Hallway Closet & Washer/Dryer Closet. Includes one parking spot. Well-maintained building with affordable maintenance fees! An incredible opportunity -- priced to sell! Amenities include: 24 Hour Concierge, Paid Visitors Parking, Tennis Courts, Squash Courts, Indoor 70' Lap Pool, Huge Gym, Party Room, Media Room & More! (id:59911)
RE/MAX Plus City Team Inc.
Ph9 - 135 East Liberty Street
Toronto, Ontario
Must-See!!! Live The Lifestyle At Liberty Market Tower Offering Breathtaking Panoramic Views Of Lake Ontario! This Extraordinary Premium Penthouse Suite Features One Bedroom And An Open-concept Layout, With Floor-to-ceiling Windows That Flood The Space With Natural Light. Enjoy 10-foot Smooth Ceilings And Laminate Flooring Throughout. The Modern Kitchen Boasts A Quartz Countertop, Stainless Steel, And Integrated Appliances, Perfect For Any Home Chef. Take In The Spectacular South-facing Lake Views From The Expansive Balcony, Overlooking Exhibition Place, BMO Field, And Toronto Island. One Parking Spot And One Locker Are Included. Exclusive Amenities Are 12,000 sq. ft. Of Indoor And Outdoor Spaces, Including A Massive Workout Gym, Games Room, Media Room, And Party room. A Luxurious Rooftop Deck With BBQs To Enjoy The Stunning Views. Located At Your Doorstep Are A Variety Of Restaurants, Bars, Shops, Grocery stores, And Banks. Enjoy Easy Access To The Gardiner Expressway And Lake Shore Blvd, With Trinity Bellwoods Park, Waterfront Lake Trails, TTC Streetcars, Exhibition GO Station, And The Future King-Liberty GO Station All Just Minutes Away. (id:59911)
Royal LePage Signature Realty
319 Betty Ann Drive
Toronto, Ontario
Luxurious living awaits in this newly built 5-bedroom, each with an ensuite for ultimate convenience and privacy. This custom-built home is nestled on a serene court in North York. Featuring exquisite craftsmanship and modern amenities throughout, this residence offers a foyer with skylights and a circular grand foster with musky lights, flooding the main floor with natural light. The living and family rooms' fireplaces set the stage for elegant gatherings. The gourmet kitchen boasts marble countertops, a Wolf gas-burning stove, and a SubZero fridge/freezer. The second floor features coffered ceilings and impressive 11 and 13-foot heights, enhancing the spacious feel of the home. The fully finished basement includes a wet bar, additional bedrooms, a wine cellar, and heated floors. Enjoy the convenience and entertainment of the Control4 smart home system, motorized blinds, built-in speakers, and a dual comfort system. the heated floors extend to the garage! this is your Dream House! (id:59911)
Soltanian Real Estate Inc.
