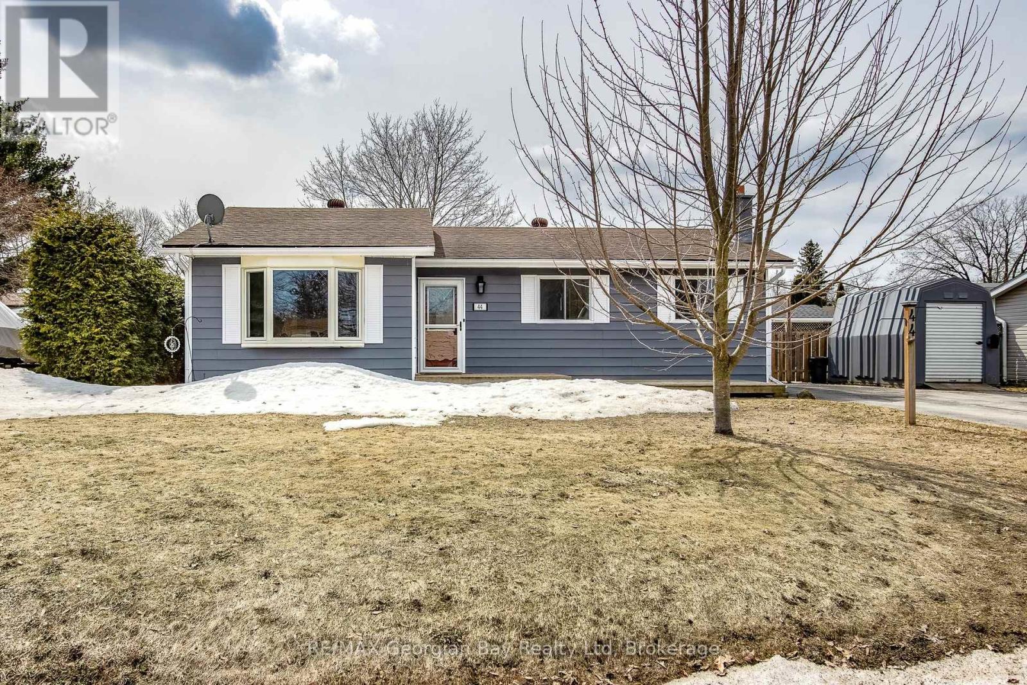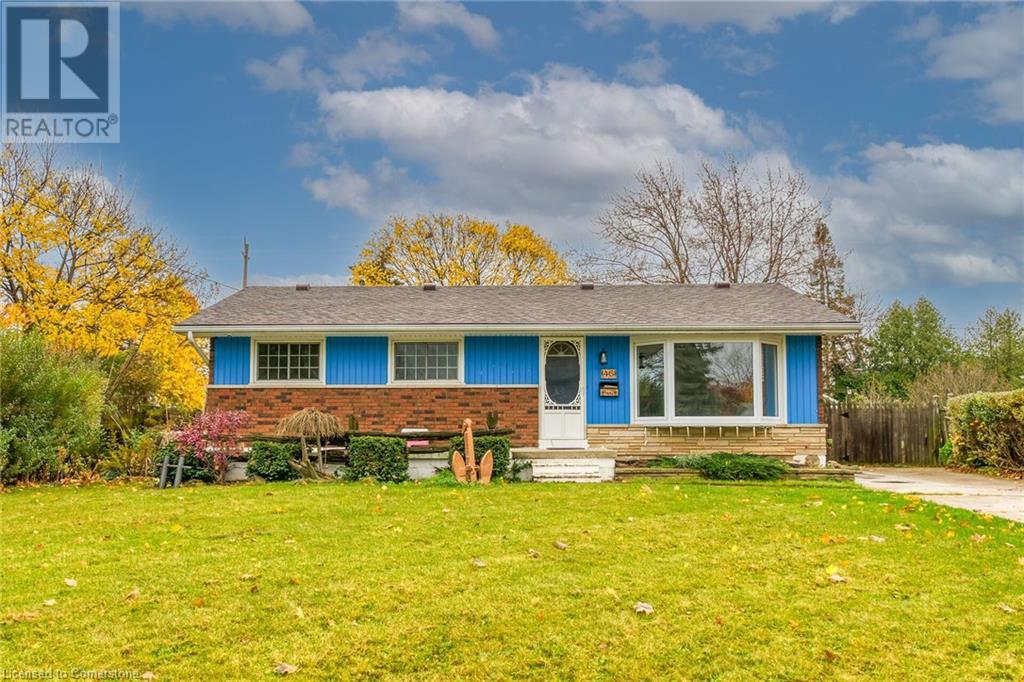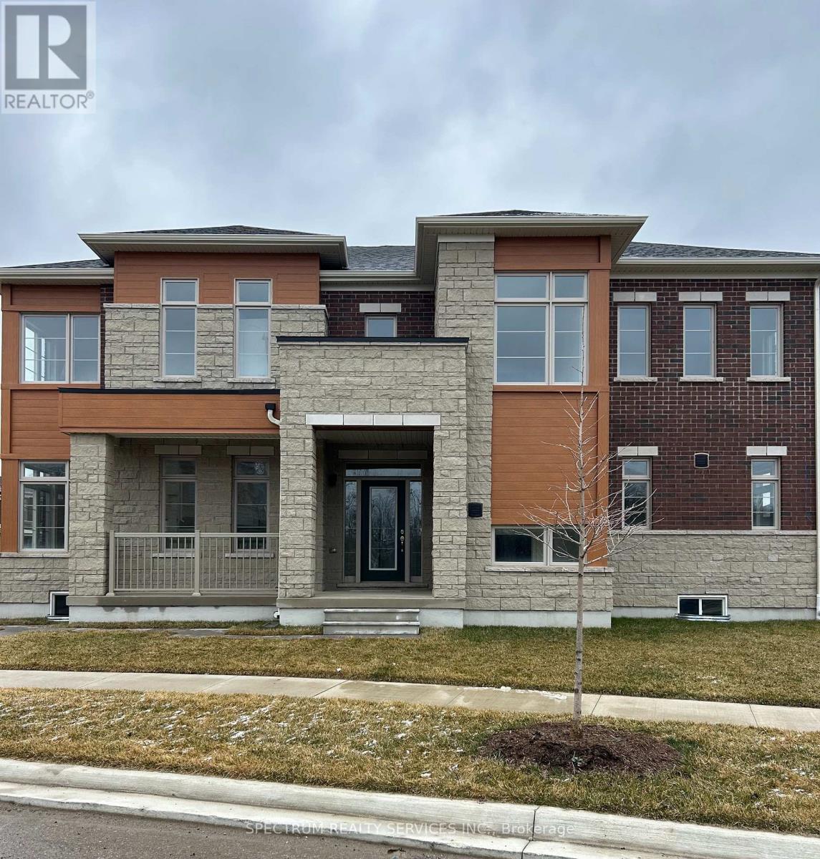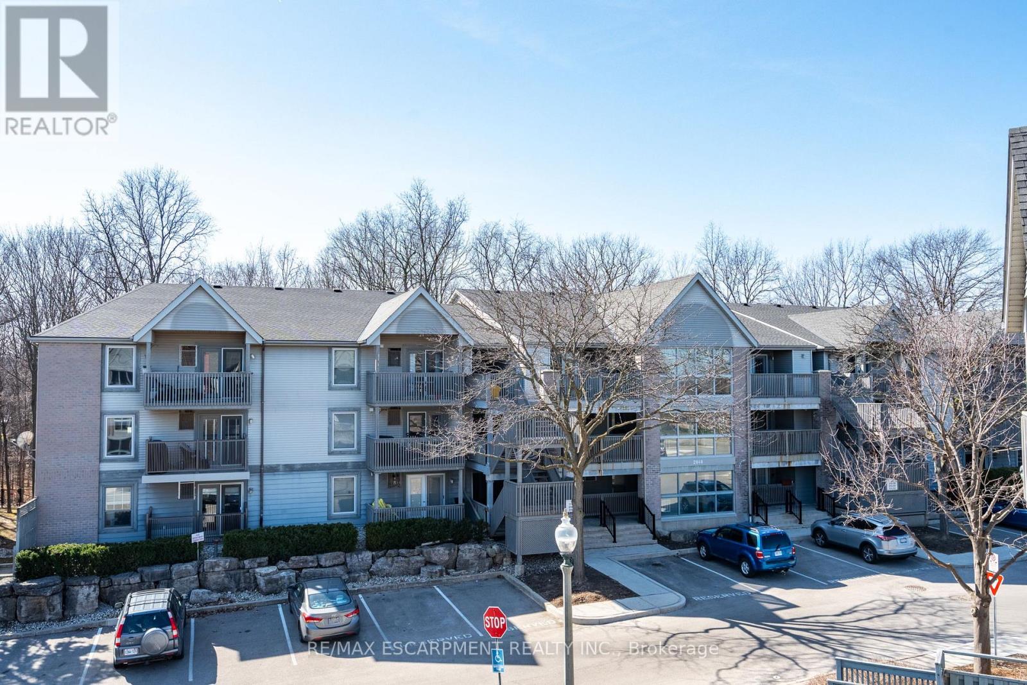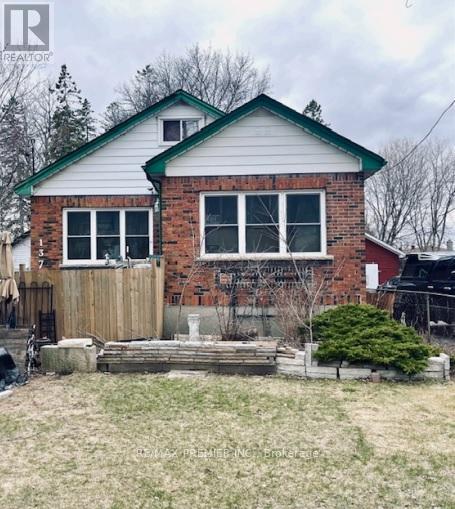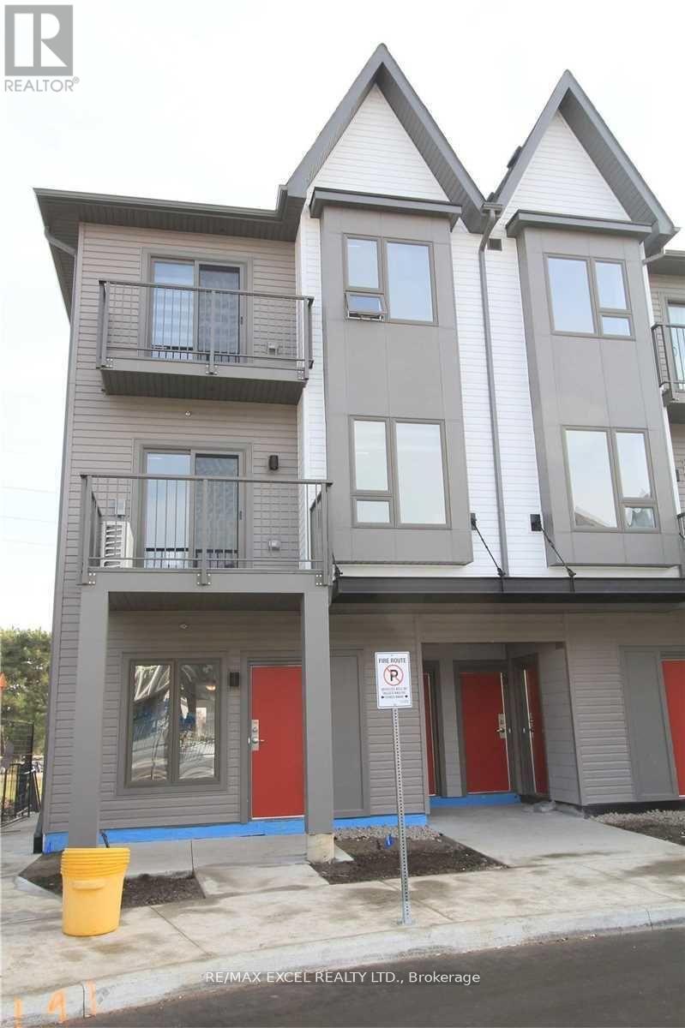44 Hill Top Drive
Penetanguishene, Ontario
Check out this well maintained home in a great neighborhood! This property offers 3 bedrooms on the main level, living room and dining room with large bay window offering lots of natural light. Updated 3 piece bath with walk in shower. Updated Kitchen with stainless steel appliances. Finished lower level with additional bedroom and 2 piece bath. Large rec room with electric fireplace, cold room plus mechanical/laundry room with additional storage space. Gas forced air heat and central air. This home has been well taken care of and is ready to move into. Walk out to large fully fenced backyard with deck (43' x 16') and gazebo, perennial gardens, and garden shed. Double paved driveway with parking for 6 cars plus fiberglass storage shed. Great location close to schools, parks and all area amenities. (id:59911)
RE/MAX Georgian Bay Realty Ltd
46 Oriole Crescent
Grimsby, Ontario
NEWLY RENOVATED 3-BEDROOM, 1 BATH FAMILY HOME LOCATED IN A QUIET CRESCENT,BESIDES A PARK, NEAR THE MAIN HIGHWAY FOR EASY TRAVELLING, SHOPPING AND SCHOOLS.UPDATES INCLUDE SOME NEW WINDOWS.LARGE PATIO AND INGROUND POOL.FAMILY ROOM IN BASEMENT WITH GAS FIREPLACE. 48 HOURS IRREV ON ALL OFFERS (id:59911)
RE/MAX Escarpment Realty Inc.
1 Mockingbird Lane
Stoney Creek, Ontario
This stunning end-unit townhome, located in the highly sought-after Foothills of Winona, offers 1,310 sq. ft. of modern living space. Featuring 3 bedrooms, 2.5 bathrooms, and 2-car parking, this home is designed for convenience and style. The open-concept main floor includes a spacious Great room, dining area, and a bright, modern kitchen with a large island, brand-new stainless-steel appliances, upgraded cabinetry, and sleek countertops, along with a convenient powder room. On the second floor, the spacious primary bedroom features a 3-piece en-suite with an upgraded glass shower and a generous walk-in closet. Two additional bedrooms, each with its own closet, a 4-piece main bathroom, and the laundry room complete the upper floor. Enjoy easy access to the walk-out backyard from the garage, 9’ ceilings on the main floor, and pot lights in the living and dining areas. Located within walking distance of the famous Winona Peach Festival, this home also enjoys direct access to beautiful Winona Park — situated just to the right side of the home, with the park directly in front. You'll love the scenic Escarpment views and the convenience of being close to all amenities, including schools, shopping, parks, restaurants, Costco, the future GO Station, and Fifty Point Marina. With quick access to the QEW, this home is perfect for commuters. The property is just one house away from an elementary school and is nestled in a family-friendly neighborhood. No pets and no smoking preferred. Don’t miss the opportunity to make this home yours! (id:59911)
RE/MAX Real Estate Centre Inc.
158 Attwater Drive
Cambridge, Ontario
Newly Built Starlane Hazelglenn Preston 14, Elev 3, Featuring 4 Bedrooms, 4 Bathrooms, 9ft Ceilings on 1st and 2nd floor, Quartz Countertops, Hardwood Staircase, Hardwood and Ceramic Flooring Throughout, Electric Fireplace in Family Room, Eat-In Kitchen W/ Breakfast Bar, Pantry, 2nd Floor Laundry, Master Ensuite W/ Frameless Glass Shower and Soaker Tub. (id:59911)
Spectrum Realty Services Inc.
214 Elbern Markell Drive
Brampton, Ontario
This spacious semi-detached residence offers everything a family could desire, featuring 4 +1 generous sized bedrooms and 4 bathrooms. The finished basement provides ample additional living space and 5th bedroom, complete with a second kitchen, perfect for entertaining or in-law suite. No carpet throughout the main and 2nd floor, gleaming hardwood on main floor and 1 bedroom, oak stairs and wood floors in remaining bedrooms. Custom aggregate walkway in the front yard wrapping around the side to and inviting back yard patio, just in time for summer evenings. The main floor offers an abundance of natural light that flows seamlessly through the open-concept family room, creating a warm and inviting atmosphere. Separate formal dining room, with living room, with cozy family room at the rear of the home with a walkout to a fully fenced family sized yard.Situated in a prime west Brampton location, this home is just minutes away from Mt Pleasant GO station, on public transit route just steps from bus stop, making commuting a breeze. Walking distance to grocery stores, schools, and beautiful parks nearby, ensuring that all your daily needs are met within a short distance. Separate entrance to basement easily capable for extra income potential. (id:59911)
RE/MAX Real Estate Centre Inc.
318 - 2040 Cleaver Avenue
Burlington, Ontario
Welcome to this bright and spacious 2-bedroom, 1-bathroom condo located in the heart of Headon Forest! This well-laid-out unit features in-suite laundry, an open-concept living and dining area, and plenty of natural light. Includes two parking spots a rare and valuable find! Enjoy the convenience of being within walking distance to shopping, restaurants, parks, schools, and public transit. Perfect for first-time buyers, downsizers, or investors! (id:59911)
RE/MAX Escarpment Realty Inc.
2815 - 90 Park Lawn Road
Toronto, Ontario
Experience luxury living at South Beach Condos & Lofts, a modern upscale community that offers a hotel-like 5-star lavash lobby, and an array of outstanding amenities that include, state-of-the-art fitness center, basketball and squash courts, indoor and outdoor pools, hot tubs, steam rooms, saunas, an 18-seat theater, games room, party room, in-house spa, guest suites, business center and a library/lounge. Additional benefits include ample free visitor parking and 24/7 security and concierge services. The unit showcases a spacious open-concept layout with high-end finishes and appliances. The functional layout has plenty of storage space for a one-bedroom, and the den gives privacy away from the living area. Spectacular unobstructed north city views, with breathtaking evening sunsets. The surrounding area has much to offer, with fantastic restaurants, a bakery, and coffee shops just a short walk away. You'll find grocery stores, highways, Mimico GO and the TTC nearby. The Humber Bay Path provides a direct route to downtown Toronto, while Humber Bay Shores parks feature beaches along Lake Ontario. Mimico Cruising Club marina and seasonal farmers market are also close by. Future Park Lawn GO Station coming soon on the East side of Park Lawn Rd. This lovely community has so much to offer and is an ideal place to call your new home. (id:59911)
RE/MAX Professionals Inc.
1370 Simcoe Street N
Oshawa, Ontario
Location, Opportunity, Value! Calling all contractors, investors, and visionaries this solid brick home on a generous lot is your next big win! Nestled in a prime location, just steps from shopping, schools, transit, and all amenities, this property is priced to sell and brimming with potential. Whether you're a handyman ready to renovate or an investor looking for serious upside, this is the one. Being sold as-is bring your imagination and unlock the possibilities !The zoning for this property is R4-A/R6-B h-76, which permits: R4-A permits block townhouses, R6-B permits apartment buildings, long term care facilities, nursing home and retirement home. The existing single detached dwelling is a legal non-conforming use, per section 4.2.1 of the zoning bylaw, no enlargement or addition is permitted to a building or structure which is lawfully non-conforming without the approval of the Committee of Adjustment or the Local Planning Appeal Tribunal, as set out in the Planning Act. (id:59911)
RE/MAX Premier Inc.
708 - 2635 William Jackson Drive
Pickering, Ontario
Bright & Spacious 2+1 Bed Corner Unit With 2 Parking & 1 Locker *** In Desired Duffin Heights Community. Open Concept Layout With Lots Of Windows. Very Convenient Location, Close To All Amenities Place Of Worship, School, Mall, Hwy 401 & 407, Transit, Go Station, Major Banks, Park. (id:59911)
RE/MAX Excel Realty Ltd.
Lower - 153 Dance Act Avenue
Oshawa, Ontario
This beautifully renovated, absolutely gorgeous 2 bedrooms basement apartment offers modern living in a highly sought-after windfields neighborhood is available for lease. This bright and spacious unit is designed for comfort and convenience and is Perfect for two working professionals, Students, or a couple. Hot locations close to all amenities. This Stunning home has a totally upgraded Kitchen and an upgraded Washroom. The Unit is Nestled in a vibrant community with essential amenities close by. It offers seamless commuting with easy access to highways 407, UOIT and Durham College. Enjoy top-rated schools, restaurants, and grocery stores all within Few Steps. This is an opportunity you wont want to miss! Tenant Pays 40% Utilities. Showing is available between 10am-2:30PM everyday and in the weekend. (id:59911)
Estate #1 Realty Services Inc.
173 Ritson Road S
Oshawa, Ontario
Fantastic Opportunity for First-Time Home Buyers & Investors! Move in ready, Bright and spacious 2.5-storey detached home in prime Central Oshawa, fully renovated with brand-new flooring, fresh paint, and modern upgrades throughout. Features a 1-bed, 1-bath basement with a separate entrance. Key Features: Fully renovated top to bottom; Brand-new bathroom & appliances (fridge, washer, dryer). Updated kitchen with brand new range hood, newer cabinets, countertops & walkout to deck. Updated Furnace & A/c. Prime location. Close to amenities, schools, parks & transit. Sellers and agent do not warrant retrofit & status of the basement apartment. (id:59911)
Homelife Landmark Realty Inc.
Bsmt - 55 Markham Street
Toronto, Ontario
Welcome to 55 Markham Street, a beautifully renovated 1-bedroom, 1-bathroom basement suite located in one of Toronto's most desirable neighborhoods. Perfect for a single professional or couple, this thoughtfully designed unit combines style and functionality in the heart of Trinity-Bellwoods. Enjoy a modern, open-concept layout with sleek finishes, updated flooring, and a fully equipped kitchen featuring quartz countertops, stainless steel appliances, and ample storage. The spacious bedroom offers a cozy retreat, while the stylish 3-piece bathroom includes contemporary fixtures and finishes. Additional perks include in-unit laundry, and a private separate entrance. Situated on a quiet, tree-lined street just steps from the energy of Queen West, you'll have easy access to some of Toronto's best restaurants, cafes, and shops. With Trinity Bellwoods Park nearby and convenient public transit options at your doorstep, urban living has never been so effortless. (id:59911)
Pmt Realty Inc.
