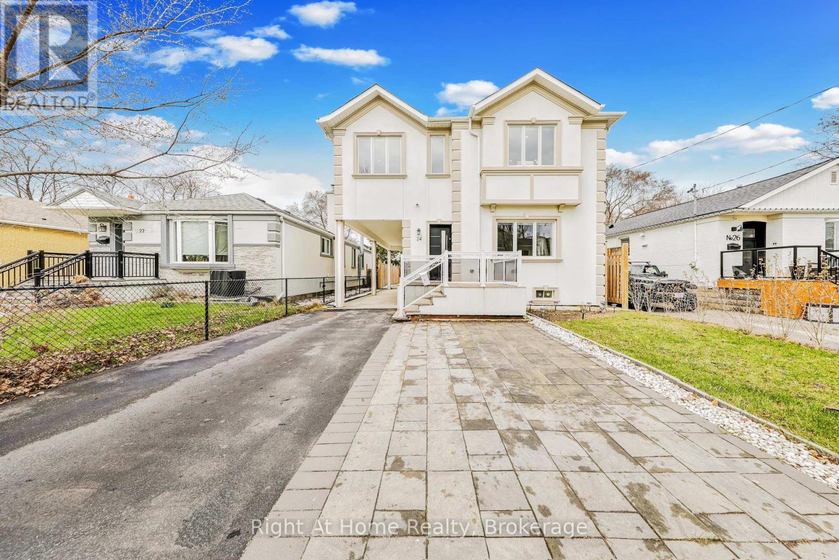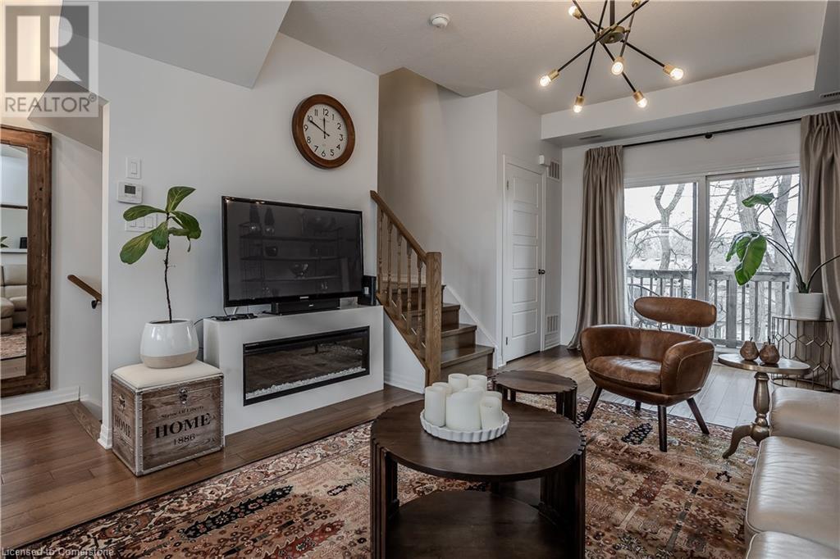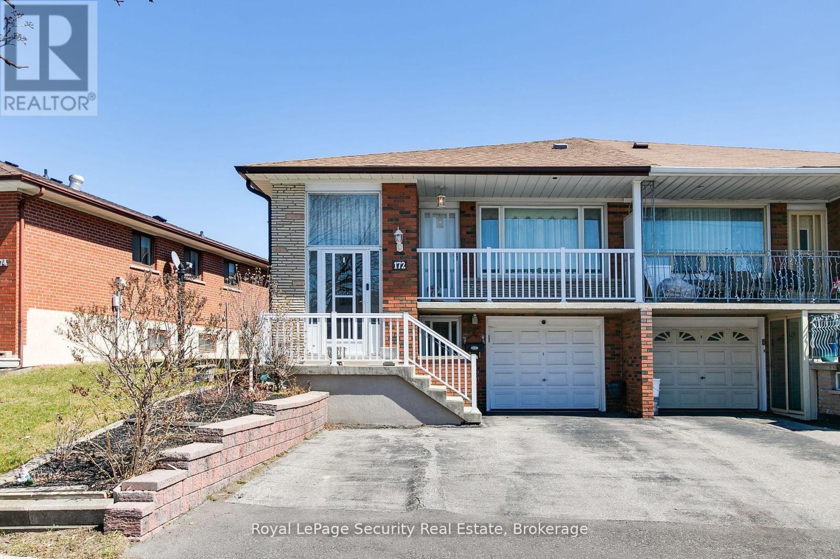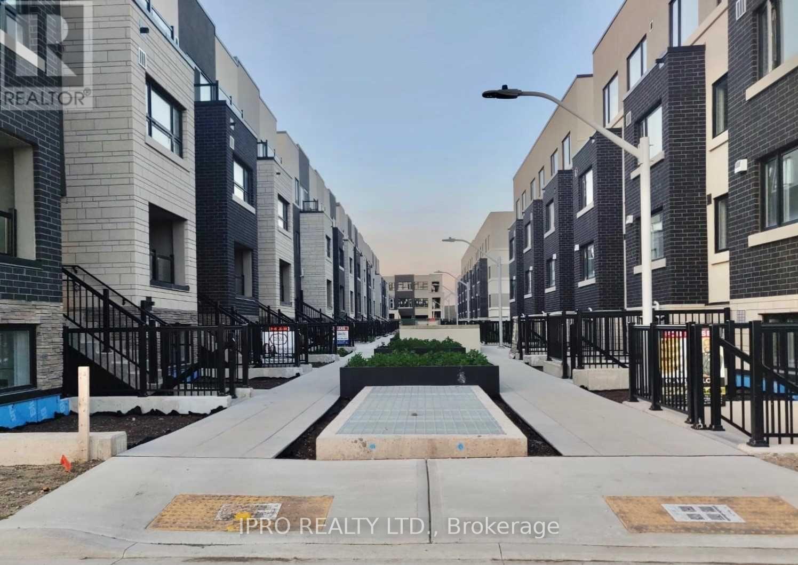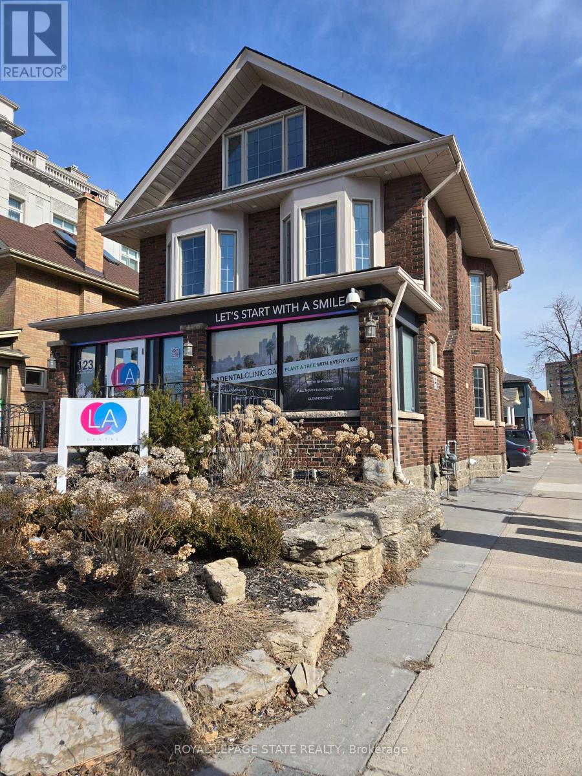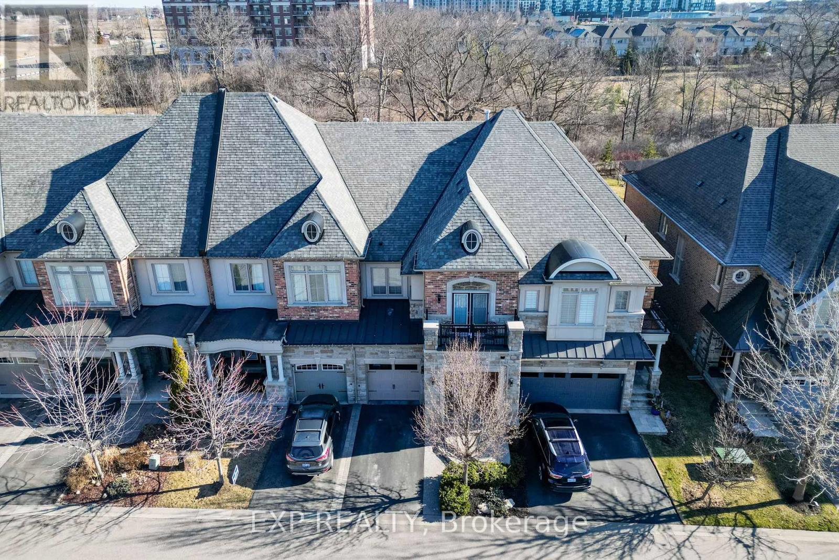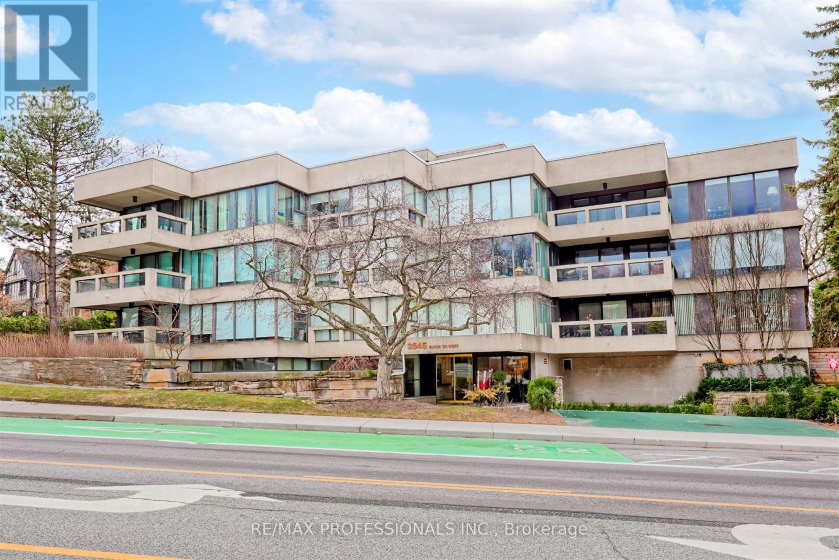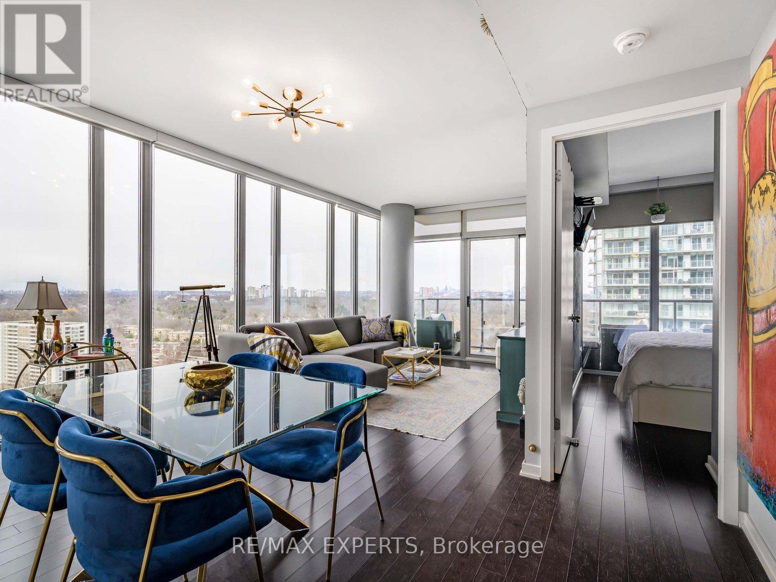24 Hargrove Lane
Toronto, Ontario
Welcome to 24 Hargrove Lane, a beautifully crafted custom home in the heart of Alderwood, one of Etobicoke's most desirable neighbourhoods. With nearly 3,700 sq ft of finished living space, this modern 2-storey home blends thoughtful design with everyday comfort. You'll find high ceilings, 8-foot doors, elegant crown moulding, ceiling speakers, and wide-plank engineered hardwood throughout. Expansive windows fill the home with natural light. The main floor is perfect for entertaining, featuring a chef's kitchen with high-end built-in appliances, an oversized island, and an industrial-grade range hood. The spacious family room includes a cozy gas fireplace and oversized windows overlooking the backyard. Upstairs, the primary suite offers a peaceful retreat with a Juliet balcony, a custom walk-in closet, and a spa-like ensuite with an oversized jacuzzi tub, glass shower, and double vanity. The fully finished basement has a separate entrance and includes 2 bedrooms, a full bathroom, a kitchen, and laundry. Designed with comfort and efficiency in mind, this home features dual HVAC systems and two electrical panels, plus two air conditioners for zoned climate control. It also includes 4 outdoor security cameras and motion sensors for added peace of mind. Step outside to a beautifully landscaped backyard with custom patio stonework, and enjoy the convenience of a professionally installed EV charging plug in the carport. Set on a quiet, family-friendly street, you're just steps to Etobicoke Valley Park, and within walking distance to Sherway Gardens, top schools, TTC, GO Transit, and major hospitals. Quick access to the QEW, Gardiner, and Hwy 427 makes commuting effortless. A rare opportunity to own a stylish, turn-key home with income potential in one of West Toronto's most sought-after communities. (id:59911)
Right At Home Realty
70 Plains Road W Unit# 51
Burlington, Ontario
Welcome to this beautiful 2-bedroom, 2-bathroom Aldershot gem offering 1,182 sq ft of thoughtfully designed living space, right in the heart of South Burlington. This turnkey home is ideal for professionals, first-time buyers, or downsizers looking for low-maintenance living without sacrificing comfort, location, or lifestyle. Perfectly situated just steps from a wide variety of amenities including shopping, restaurants, and cafes, and only mins to Burlington’s stunning waterfront, marina and Royal Botanical Gardens, this is city living at its finest with a community feel. Step inside to a welcoming foyer, along with a convenient 2-pc powder room. Upstairs, the second floor unfolds into a bright, open-concept living space that’s perfect for everyday living and entertaining. Hardwood flooring adds warmth, while the renovated kitchen impresses with quartz countertops, quartz waterfall island, chic tile backsplash, under-cabinet lighting, and stainless steel appliances. The eat-in layout allows for casual dining, while the generous living room provides a relaxing atmosphere, complete with a walkout to a private balcony—ideal for hosting or simply relaxing outdoors. The third floor features durable laminate flooring and two spacious bedrooms. The primary bedroom is light-filled, with two windows and a large closet. The second bedroom offers great flexibility—perfect for guests, a home office, or a nursery—and features its own walkout to a separate private balcony, giving everyone their own space to unwind. A modern 4-pc main bathroom completes the upper level. This well-maintained complex includes visitor parking and allows BBQs, making it both functional and community-friendly. One designated parking space is included. With an unbeatable location, quick highway access, modern finishes, and generous living space across three levels, this townhome offers the perfect blend of lifestyle and practicality. Just move in and enjoy everything Burlington has to offer! (id:59911)
Royal LePage Burloak Real Estate Services
172 Firgrove Crescent
Toronto, Ontario
Charming 3-Bedroom Raised Bungalow on Firgrove Crescent, Toronto. This beautifully maintained 3-bedroom residence on the desirable Firgrove Crescent offers a perfect blend of comfort and style. Enjoy an inviting open-concept living and dining area, perfect for family gatherings and entertaining guests. The well-appointed eat-in kitchen features ample cabinetry and a cozy breakfast nook. Three generous bedrooms provide peaceful retreats, with large windows that fill each room with natural light. Step outside to a beautifully landscaped yard, backing on to a park ideal for summer barbecues and relaxing evenings. Nestled in a friendly neighborhood, you'll have easy access to parks, schools, shopping, and public transit. This home is a true gem, combining modern amenities with a warm, welcoming atmosphere. Don't miss the opportunity to make this your new home in Toronto! (id:59911)
Royal LePage Security Real Estate
615 - 1129 Cooke Boulevard
Burlington, Ontario
Why rent when you can own ? Don't miss this Fantastic Opportunity to own a Stylish, Newer End Unit Stacked Townhome in the highly sought-after LaSalle/Aldershot Community of Burlington. Ideally located just steps from the Aldershot GO Station and Minutes from the 403, 407 and QEW - Communting has never been easier !! This Bright and Modern Home features an Open Concept living space with sleek Laminate Flooring, Quartz Countertops, a Breakfast Bar and Stainless Steel Appliances. Enjoy your own Private Terrace - Perfect for Morning Coffee or Evening Relaxation. Surrounded by Green Space, Scenic Parks and close to Burlington's Beautiful Waterfront, this location is perfect for those seeking and active and outdoor lifestyle without sacrificing convenience. With Low Maintenance living at its best, you can simply move in and enjoy everything this vibrant community has to offer. (id:59911)
Ipro Realty Ltd.
123 Trafalgar Road
Oakville, Ontario
Rare corner opportunity in Downtown Oakville. Prime Trafalgar Rd exposure to thousands of cars passing daily. The property was previously used as a dental office, approximately 2,700 sqft total. 4 private parking spaces, elevator access, 4 washrooms. Sold 'as is, where is' basis. The seller has no knowledge of UFFI and makes no representations and/or warranties. (id:59911)
Royal LePage State Realty
Basement - 91 Lloyd Sanderson Drive
Brampton, Ontario
A sought-after legal basement apartment in the high-demand Credit Valley Brampton neighborhood offers two bedrooms and a separate entrance. The modern kitchen features an open-concept layout, and the bedrooms are equipped with closets. It includes two parking spaces. Ideally situated, this home is within walking distance of a bus stop, schools (Ingleborough Public School & Copeland Public School), parks, a community center, shopping plazas, restaurants, the GO Station, public transit, and major highways 401/407/410. 5 minutes drive to the go station, walking distance to the bus stop & schools. Tenant to pay 30% of total utilities. (id:59911)
Upstate Realty Inc.
166 Cordgrass Crescent
Brampton, Ontario
Beautiful family home awaits you! Very functional layout - as you approach this home, your front door is protected by an enclosed foyer, and the combined living and dining rooms have this amazing meticulously crafted wainscoting wall that's so cool! The updated kitchen is very bright and modern, featuring quartz countertops, white cabinets and cupboards, backsplash, ceramic floor. The adjoining family room radiates with brightness from the above skylight, and feature a gas fireplace and walkout to the side and backyard. Upstairs are very spacious bedrooms, 5 pc ensuite and laundry! (no up and down with laundry). Sellers spent thousands in concrete driveway, backyard and both sides (just two years ago). The basement is finished with a kitchen, bedroom, living room and a stacked washer and dryer, and features an entrance thru the garage. This home is a pleasure to show! (id:59911)
RE/MAX Premier Inc.
2465 Village Common Street
Oakville, Ontario
WOW!! Luxury Townhome Over 3,500 Sq. Ft. Of Exquisitely Upgraded Living Space On A Premium Ravine Lot! Backing Onto Breathtaking 14 Mile Creek! Step Inside To Discover The High End Quality Finishes Throughout Boasting Coffered Ceilings, Accent Stone Wall On Staircase, Rich Hardwood Floors Throughout, 2 Staircases Leading To Basement. The Gourmet Kitchen Is A Chef's Dream Featuring Quartz Countertops, A Large Centre Island With Breakfast Bar, Gas Stove, Tile Backsplash, Built-In Microwave, Undermount Lighting, And Custom Cabinetry. The Bright Breakfast Area Leads To A Private Backyard Oasis With A Stamped Concrete Patio, Gazebo, And Picturesque Ravine Views. The Sophisticated Living Room Boasts A Modern Built-In Wall Unit, While The Formal Dining Area Impresses With A Gas Fireplace And Sleek Mantel, Setting The Perfect Ambiance For Entertaining. A Main Floor Laundry Room Includes Quartz Counters, Built-In Cabinetry, Tile Backsplash, And Inside Garage Access For Added Convenience. The Second Floor Showcases Hardwood Flooring And Crown Moulding Throughout. The Primary Retreat Offers A Walk-In Closet, Large Windows, And A Spa Like 5 Piece Ensuite Featuring A Soaker Tub, Double Vanity, And Frameless Glass Shower With Bench Seating. The Third Bedroom Features A Private Walkout Balcony, Perfect For Relaxation. The Fully Finished Basement Offers Dual Staircases, An Office Room With French Doors, A Spacious Recreation Room With A Feature Wall And Electric Fireplace, And Ample Storage Space. Located Near Schools, Shopping Centres, Parks, And Transit, This Executive Townhome Is The Epitome Of Modern Luxury In Prime Oakville. (id:59911)
Exp Realty
17 Roxton Crescent
Brampton, Ontario
This beautifully designed open-concept home offers nearly 2,400 square feet ABOVE GRADE and over 3,200 square feet of total LIVING SPACE, perfectly suited for modern living. With 4+1generously sized bedrooms and 4 bathrooms, theres ample space for the whole family. The flowing layout effortlessly connects the dining, living, and family rooms to a spacious kitchen outfitted with stainless steel appliances making it ideal for both everyday living and entertaining. Step out through the walkout to enjoy a private backyard retreat. Upstairs, a versatile loft area offers the perfect space for a home office, media room, or recreation area. The fully finished basement provides additional living space and holds great potential for an in-law suite or rental opportunity. Other highlights include a double car garage, a welcoming front porch with elegant double-door entry, and hardwood flooring throughout the main level. Recently updated with fresh paint and stylish new light fixtures, this home is truly move-in ready. Conveniently located near major highways, schools, grocery stores, and public transit, it offers the perfect blend of comfort, space, and accessibility. (id:59911)
RE/MAX Gold Realty Inc.
402 - 2545 Bloor Street W
Toronto, Ontario
Boutique Waterfall Building! Frank Lloyd Wright Inspired Building Overlooking The Humber River. Only 31 Units. Top Floor Penthouse. Completely Renovated 2 Bedroom 2 Bath Corner Unit. Largest Unit in Building With Over 1800 Sf. Wood Burning Fireplace. Floor to Ceiling Windows. Open Concept w Large Island. Top of the Line Appliances. Soundproof Windows. Views of River. Walk to Subway, Bloor West and all Amenities. 1 Parking, 1 Locker. (id:59911)
RE/MAX Professionals Inc.
1003 - 4655 Metcalfe Avenue
Mississauga, Ontario
Sun-filled 1 bedroom + den with 2 full baths at Erin Square Condos by Pemberton. This unit features 9-foot ceilings, premium laminate flooring, a spacious kitchen with quartz countertop and stainless steel appliances. Enjoy peaceful north views, entertain effortlessly in the open layout, and unwind on your private balcony. This modern condominium is conveniently located steps away from Erin Mills Town Centre offering a wide array of shops and dining options. This property is within the catchment area of John Fraser Secondary School (20/746), Credit Valley Hospital and Highway 403 is just around the corner. (id:59911)
Homelife New World Realty Inc.
2411 - 105 The Queensway
Toronto, Ontario
The View You've Been Waiting For! Welcome to this stunning 1+1 bedroom corner unit in the sought-after NXT Condos. Flooded with natural light, this open-concept space features floor-to-ceiling windows that showcase breathtaking views and unforgettable Toronto sunsets.Soaring 9 ceilings and an upgraded kitchen complete with sleek Samsung Smart Appliances. The spacious bedroom and versatile den both offer lovely views and come equipped with custom California Closets the den can easily serve as a second bedroom or stylish home office. The convenience of automatic blinds in the living room, a private locker, and parking close to the elevator are included. Perfectly located for lake lovers and city dwellers alike just steps to Lake Ontario, Grenadier Pond, vibrant Bloor West nightlife and restaurants. Easy access to the Gardiner Expressway and only minutes to the downtown core. This is waterfront living at its best! (id:59911)
RE/MAX Experts
