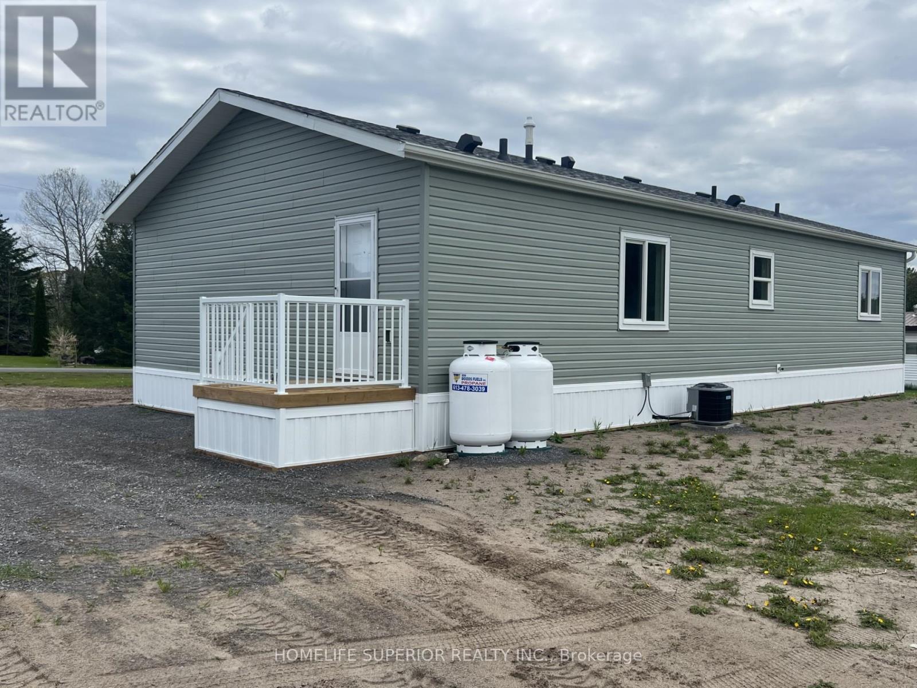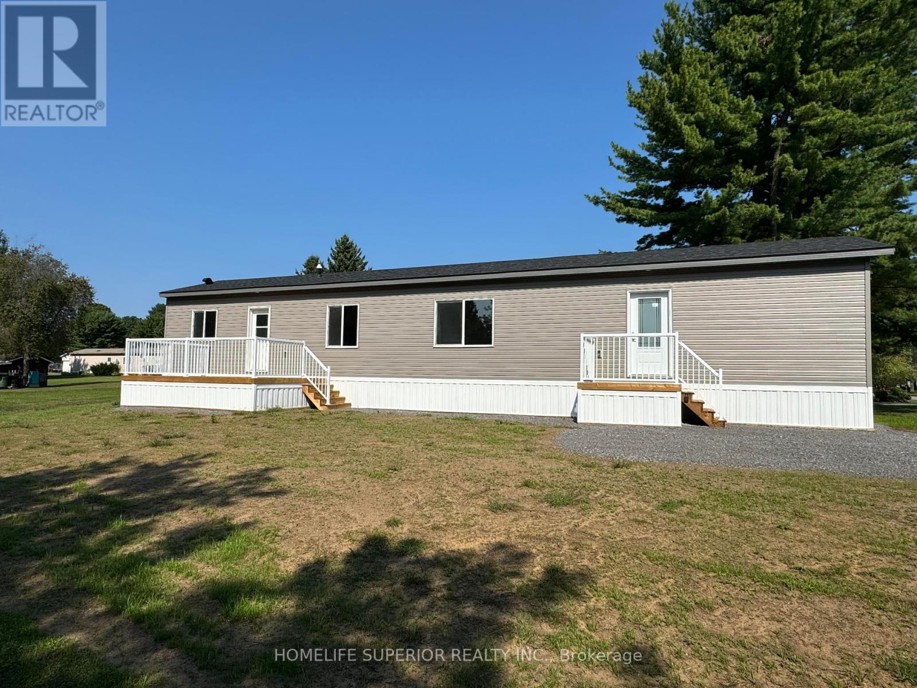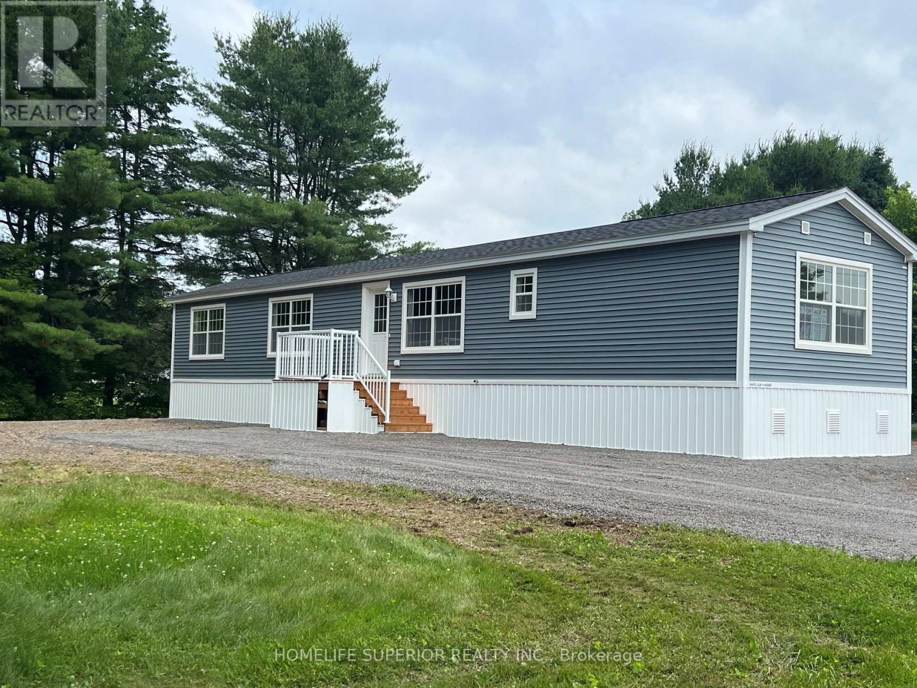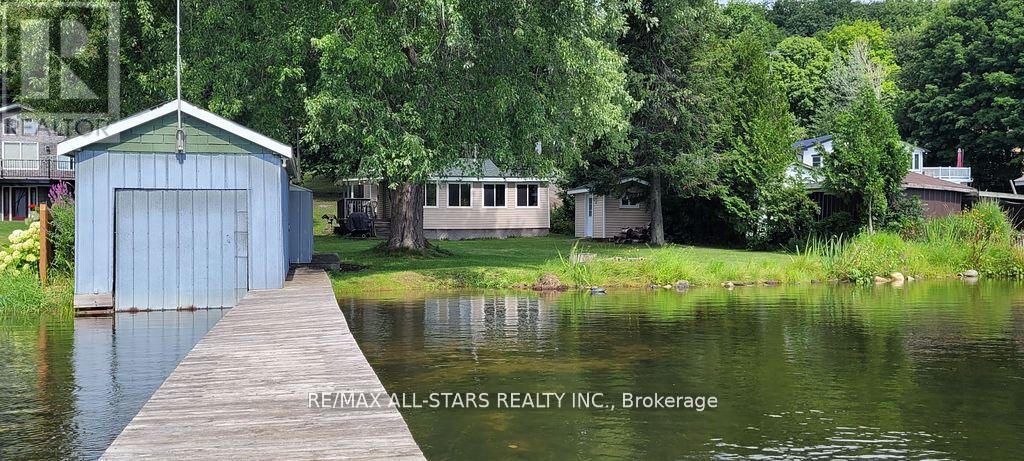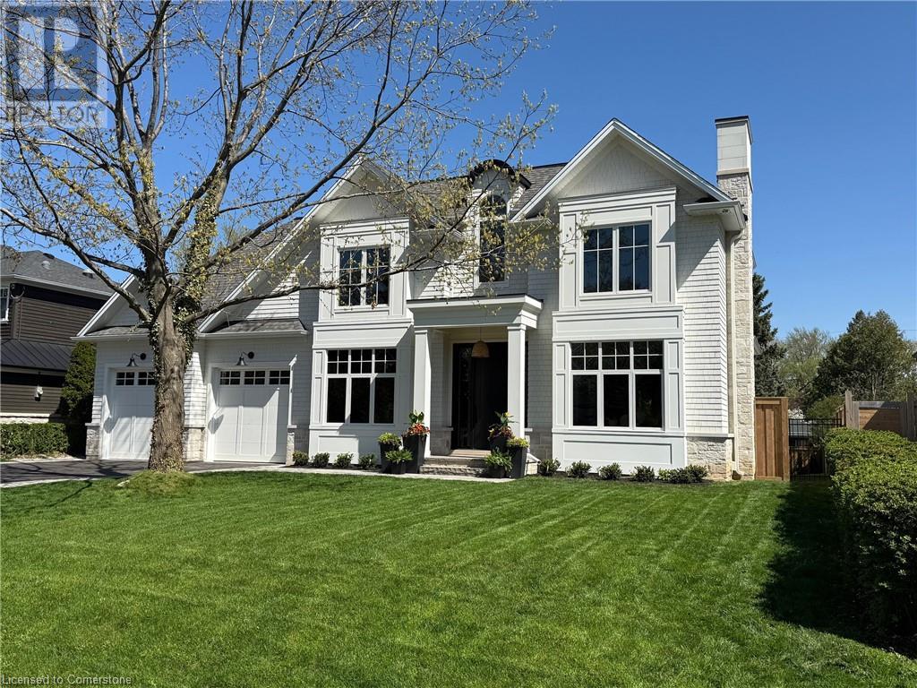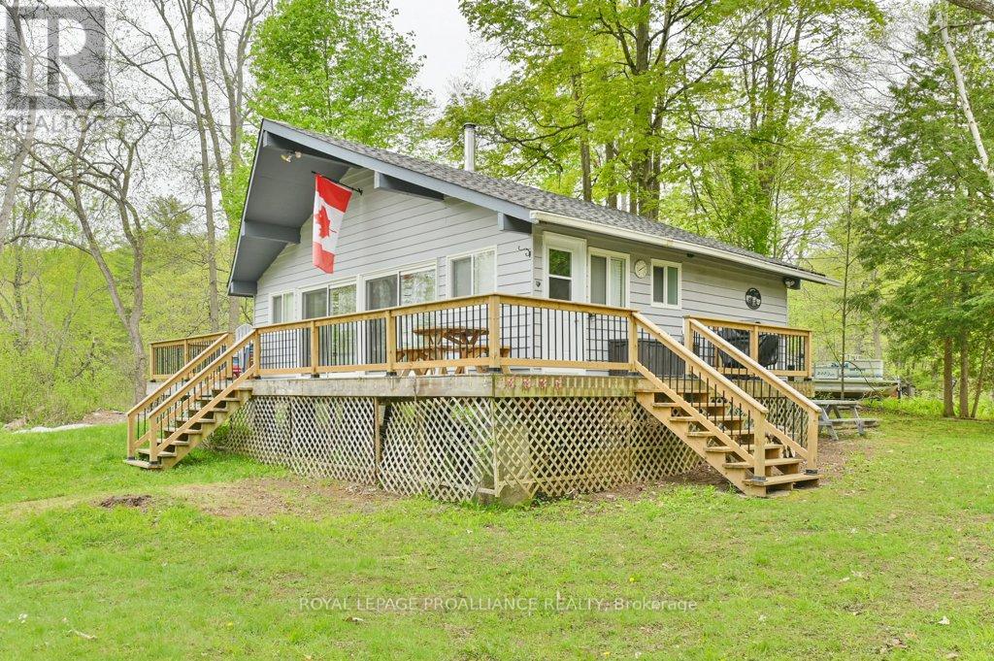258 Skootamatta Lake
Addington Highlands, Ontario
Welcome to Skootamatta Lake and this 3.3-acre off-grid family compound offering over 850 feet of pristine west-facing shoreline, that provides breathtaking sunsets and panoramic views. One of only two private parcels on the island surrounded by over 100 acres of Crown Land. This secluded retreat includes two classic, well-maintained main cottages, four cozy bunkies, and a two-storey dry boathouse, all tucked in amongst towering pines.Ideal for multi-generational gatherings, the property features composting toilet facilities, a propane-heated shower, and generator-powered utilities. Meandering trails offer endless exploration, both on the property and through the adjacent Crown Land. Located on one of the regions premier lakes, known for clean, deep waters and excellent fishing, this island retreat is just 2.5 hours from the GTA and 2 hours from Ottawa. A truly exceptional opportunity to embrace the tranquility of island life. (id:59911)
Royal LePage Proalliance Realty
1208 - 37 Grosvenor St Street
Saint George, Ontario
Location, Location! Bay/College Private Corner 1+ 1 (Den) Unit; Main bedroom for lease only. Female Tenant preferred. Shared kitchen & Washroom. Spacious & Bright. Functional Layout, Open Concept Kitchen, Granite Counter Top, W/O Balcony. Floor To Ceiling Wrap-Around Windows. Walking Distance To U Of T, Queens Park, Subway, Shops, Hospital. Indoor Pool, Gym, Guest Suites, 24 Hours Concierge, Visitor Parking. (id:59911)
Real One Realty Inc.
1684 6th Line
Selwyn, Ontario
Nicely finished 3 bedroom, 1.5 bath bungalow nestled on a scenic 67 acres property just minutes from Peterborough. This well maintained family home features a spacious layout including a foyer entry, living room with wood fireplace and deck walk out, kitchen, formal dining room, primary bedroom with ensuite bath, two additional bedrooms, and a full bathroom. The lower level offers a side entrance, rec room space, living room, laundry utility room, bonus room, and lots of additional storage. The property is beautifully landscaped and features a covered porch, interlock patio's, rear deck, pond, custom gardens, and more! Additional features include the detached shop with power and a mixture of wooded and workable/grass acreage. This property is a dream for the outdoor enthusiast, hunter, or hobby farmer. Prime location on the edge of town. (id:59911)
Century 21 United Realty Inc.
109 Mcfadden Road
North Kawartha, Ontario
Charming All-Brick bungalow with Waterfront on Eel's Creek. Welcome to this solid, all-brick, two-bedroom bungalow nestled on a scenic, paved road, an easy walk to the popular country town of Apsley. You'll enjoy the convenience of being within walking distance to all the amenities this friendly, vibrant town has to offer. And a beautiful community centre with a gym just at the end of the street! Set on a beautifully landscaped, park-like lot with mature trees and perennial gardens, this property boasts owned waterfront on Eel's Creek. Whether you're swimming, canoeing, kayaking, or simply relaxing by the water's edge, the peaceful sounds and natural beauty of the creek provide the perfect environment. A second laneway entrance leads to a spacious area ideal for parking an RV, camper, or multiple vehicles, an added convenience for guests or outdoor enthusiasts. Well-maintained, the home is a wonderful opportunity for retirees, first-time buyers, contractors, or nature lovers. Improvements in 2013 include: a high-efficiency propane furnace, central air conditioning, a Propane Water Heater, a 7KW Generac generator, Eaves, Gutter guards and Roof shingles. The septic was pumped in 2023. Other improvements are the fence, garage door, and back porch. Don't miss this unique opportunity to own a waterfront property in a community, surrounded by nature and just steps from town. (id:59911)
Royal LePage Frank Real Estate
60 Sama Park Road
Havelock-Belmont-Methuen, Ontario
Brand new double wide modular home in the highly sought after Sama Park community. This home offers 3 spacious bedrooms, 2 baths, with eat-in kitchen & bright living room. This modular sits on a 100ft X 150ft lot & is move in ready & awaits your personal touch. The property is located 5 minutes to Havelock which offers shops, parks & close to many lakes! (id:59911)
Homelife Superior Realty Inc.
72 Belmont Street
Havelock-Belmont-Methuen, Ontario
Brand new double wide modular home in the community of Sama Park. This home offers 3bdrms, 2 baths, an eat-in kitchen which opens into the spacious living room! This home has big windows to let in the natural light, 2 decks at both the entrances & comes with brand new stainless steel kitchen appliances. This property is about 5 minutes from the town of Havelock which offers many amenities! (id:59911)
Homelife Superior Realty Inc.
16 Belmont Street
Havelock-Belmont-Methuen, Ontario
Welcome to 16 Belmont St on the highly sought after community of Sama Park! This brand new modular by Maple Leaf Homes offers a spacious open concept eat-in kitchen with the primary bdrm having a large closet & 2 pc bathroom while the 2nd bdrm has a large window & closet. This is move in ready & awaiting your personal touches! (id:59911)
Homelife Superior Realty Inc.
15 Berry Lane
Kawartha Lakes, Ontario
Modern Luxury on 2.2 Acres of Waterfront Privacy. Welcome to 15 Berry Lane, a stunning new build nestled on 2.2 n-w-facing acres with spectacular lake views and direct waterfront access. This move-in-ready masterpiece offers over 3,000 sq ft of thoughtfully designed living space and is perfect for both full-time residence and luxurious lakeside retreat. Step into the bright, open-concept main floor where style meets functionality. The eat-in kitchen features abundant cabinetry, a spacious island, and seamless flow into the dining and living areas perfect for entertaining, separate formal dining room, a butler's pantry, main floor laundry, and stunning lake views from every angle. Walkout to the expansive lakefront deck offers breathtaking views and the ideal space for al fresco dining or relaxing with family and friends. The main floor also includes a generous primary suite with a spa-inspired en-suite and walk-in closet. Upstairs, you'll find three bedrooms, two full bathrooms, a office, and a spacious family room complete with a bar and fridge. Walk out to the incredible upper-level deck, equipped with a gas hookup for your BBQ perfect for hosting and enjoying warm summer evenings. Attached double carport. Boat to excellent restaurants shopping in beautiful Bobcaygeon! Quick closing is a possibility. (id:59911)
RE/MAX All-Stars Realty Inc.
136 Coldstream Road
Kawartha Lakes, Ontario
Start making unforgettable family memories at this beautiful Cameron Lake waterfront retreat! This spacious property is designed for relaxation and fun, offering everything you need for the perfect lakeside getaway. The main cottage features an open-concept kitchen, living, and dining area, two comfortable bedrooms, a 3-piece bath, and a sunroom that spans the entire length of the cottage offering stunning, unobstructed views of the lake and dock.On cooler nights, cozy up by the wood-burning fireplace, or gather around the outdoor fire pit under the stars.A separate bunkie provides extra room for guests with a large combined sitting/bedroom area and a 4-piece bath, complete with electricity and baseboard heating for year-round comfort.Additional features include a spacious storage shed with hydro and a boathouse to keep your watercraft protected.Spend your days swimming off the dock, launching your boat for a day on the water, or simply relaxing and taking in the sunsets.Located just a short boat ride from Balsam Lake, Rosedale, and Fenelon Falls, this property offers the best of the Kawarthas right at your doorstep. (id:59911)
RE/MAX All-Stars Realty Inc.
331 Sandlewood Road
Oakville, Ontario
Built by renowned Prasada Custom Homes, architectural design by Keeren Design Inc. This newly completed luxury residence offers over 6,000 square feet of thoughtfully designed living space on a premium 75' x 150' lot in one of Oakville’s most desirable neighbourhoods. Meticulously crafted with a focus on functionality and quality, the home blends classic architectural elegance with modern comfort. A warm and cohesive interior showcases wide-plank white oak flooring, solid-core doors, custom plaster crown moulding, and extensive bespoke millwork. Soaring ten-foot ceilings and oversized windows flood the home with natural light, creating an inviting and refined ambiance. At the heart of the home is a stunning chef’s kitchen featuring full-height custom cabinetry, quartz countertops and backsplash, a premium appliance package and a generously sized island ideal for family living. A separate butler’s pantry with task sink offers additional prep and storage space.The open-concept great room is anchored by a gas fireplace and seamlessly connects to a covered outdoor living area, complete with a second fireplace, extending your living space year-round. Additional main-floor highlights include a formal dining room, private home office and heated mudroom floors with built-ins.Upstairs, the primary suite is a private sanctuary, complete with a large walk-in closet featuring custom cabinetry, bench seating and a jewelry island. The spa-inspired ensuite impresses with heated floors, a curbless shower, freestanding soaker tub, and double vanity. Each of the three additional bedrooms offers a private ensuite, providing comfort and privacy for every family member. The finished lower level boasts 9’8” ceilings, in-floor radiant heating, a home theatre, gym, wet bar, and a fifth bedroom. Outside, enjoy a professionally landscaped backyard featuring a saltwater pool.A rare opportunity to own a move-in-ready masterpiece with quality craftsmanship and timeless design. (id:59911)
Century 21 Miller Real Estate Ltd.
854 Scuttlehole Road
Tyendinaga, Ontario
Welcome to 854 Scuttlehole Rd., located just 15 minutes north of Belleville, offering the perfect combination of modern comfort and natural serenity. Sitting on nearly 3 acres of picturesque land, this spacious 1,560 sq ft home is designed to provide the room, privacy, and peaceful surroundings you've been looking for. This well-maintained home features 5 bedrooms, 3 on the main floor and 2 in the fully finished basement, along with 3 full bathrooms, ensuring plenty of room for family and guests. The open-concept great room is the heart of the home, featuring soaring cathedral ceilings and a bright, welcoming atmosphere. The seamless flow between the kitchen, dining, and living areas creates an ideal space for entertaining and family gatherings. The master suite is a true retreat. It boasts a stylish en-suite bathroom with vanity, tile floors, and a large stand-up shower. This master bedroom also includes a generous walk-in closet and direct access to the expansive wraparound deck, perfect for enjoying your morning coffee or relaxing at sunset. Downstairs you'll find a huge rec-room, 2 more bedrooms, a full bathroom, washer/dryer, utility room and lots of storage space. Outside, the property offers a variety of places to relax and enjoy nature. The large, wraparound deck constructed from high-quality white cedar provides a stunning outdoor space for lounging, dining, or entertaining. There's also a charming covered front porch, offering a cozy alternative for those who prefer a more intimate outdoor setting. The property itself is a mix of wooded area and open space. A standout feature of the property is the 28x28 newly built detached garage with 10-foot ceilings and two over-sized 9x9 garage doors, perfect for storing vehicles, equipment, or creating a workshop.This home offers an unbeatable combination of modern amenities, spacious living, and the peaceful charm of rural living. Don't miss the opportunity to make this dream home yours! (id:59911)
Exp Realty
A - 206 Cottage Lane
Tweed, Ontario
TWO SEPARATELY DEEDED WATERFRONT LOTS! This rare riverfront offering includes a cozy cottage on one lot and a second, vacant waterfront lot next door together providing 245 feet of shoreline along the peaceful Black River. Whether you're looking to expand, build, or simply enjoy the extra space and privacy, this unique opportunity also holds incredible potential as an income-generating property. Rent out the cottage, develop the second lot, or create a family compound the possibilities are endless. RIVERFRONT RETREAT Tucked away in natures embrace, this charming 3-bedroom cottage features a fun loft perfect for kids, an open-concept kitchen/living/dining area with cathedral ceilings, a cozy woodstove, and two sliding glass walkouts to a large deck overlooking the river. Recent updates include the kitchen, bathroom, flooring, windows, and doors and its being sold fully furnished, so you can move right in and start making memories. Enjoy excellent fishing, canoeing, swimming, and summer fun with a sandy shoreline and deep water off the dock ideal for relaxing on those warm, lazy days. Fireflies, campfires, and riverside serenity your peaceful escape (or perfect rental) awaits. New Bell Fibre Internet is now available on Cottage Lane. (id:59911)
Royal LePage Proalliance Realty




